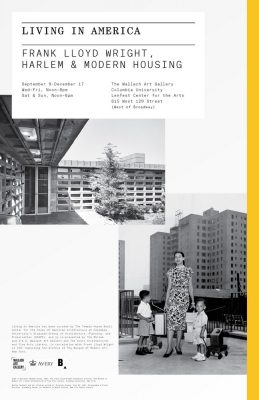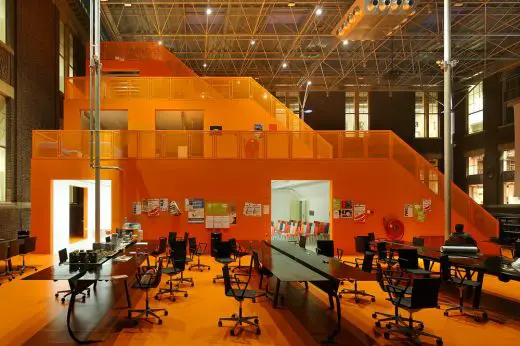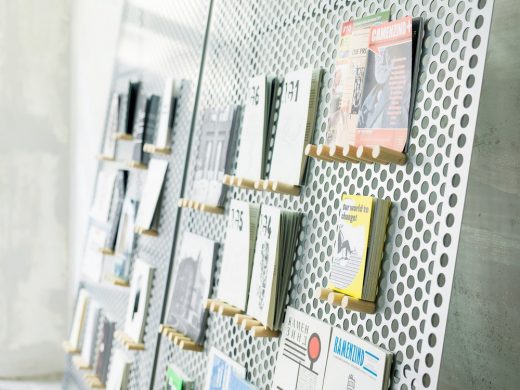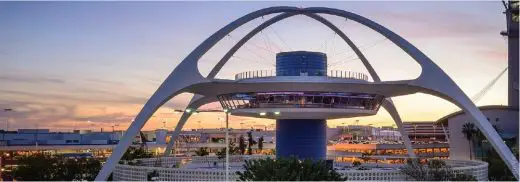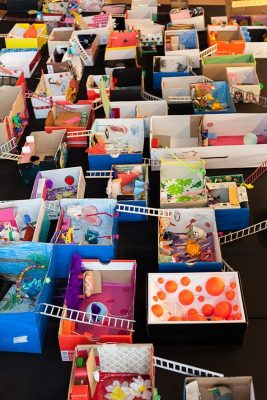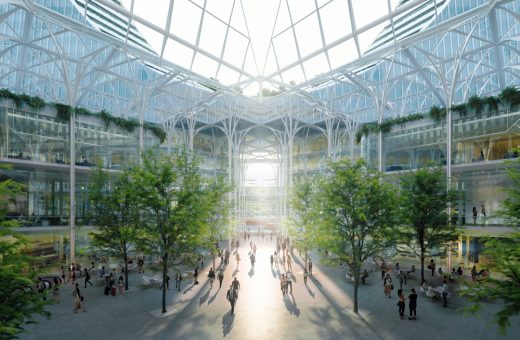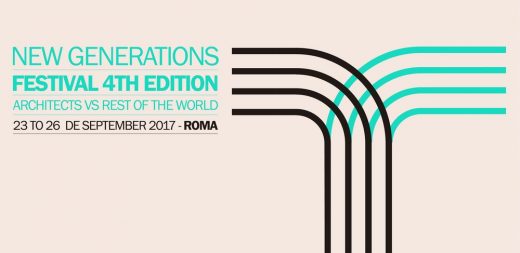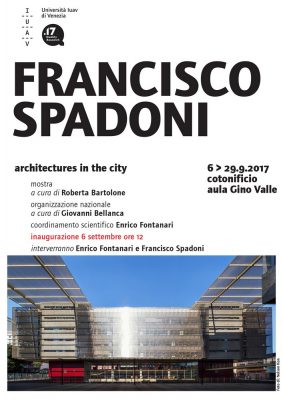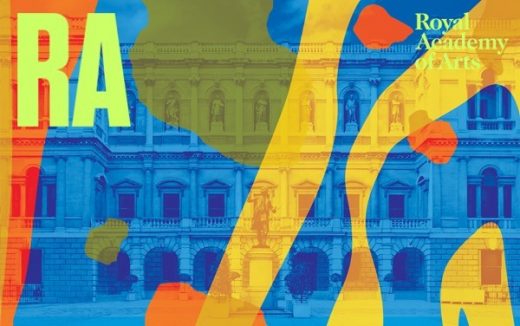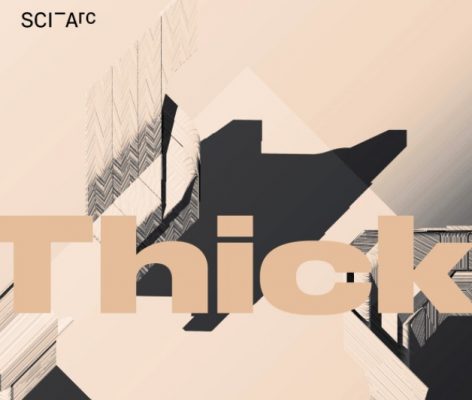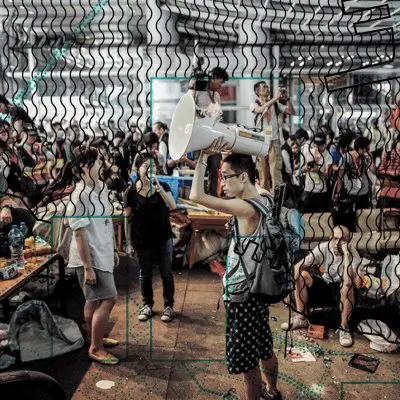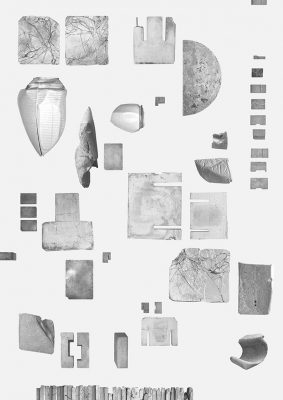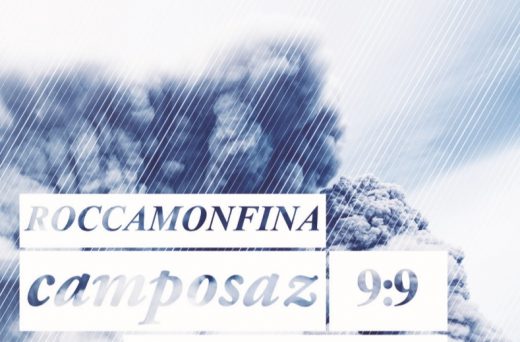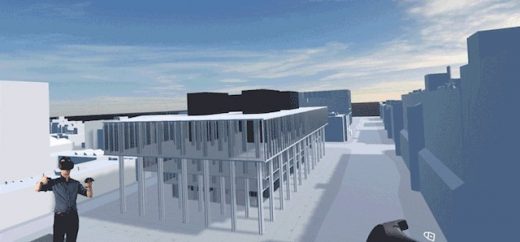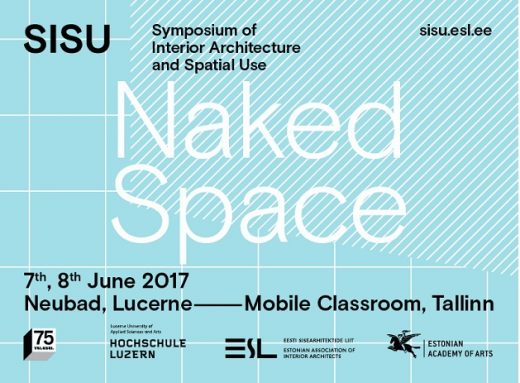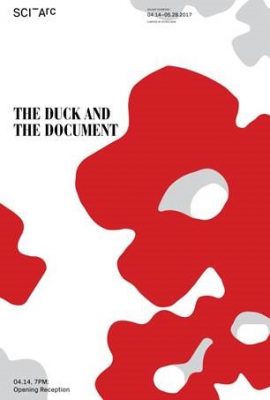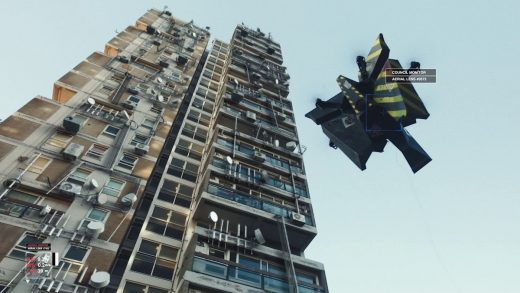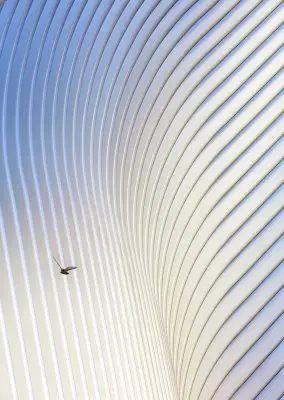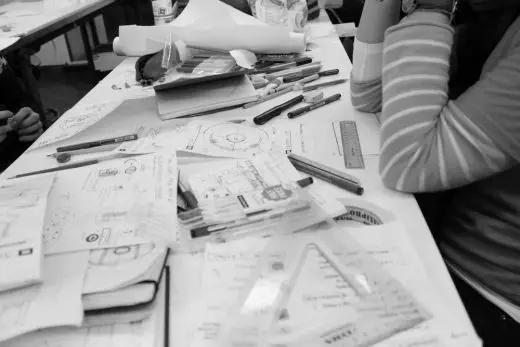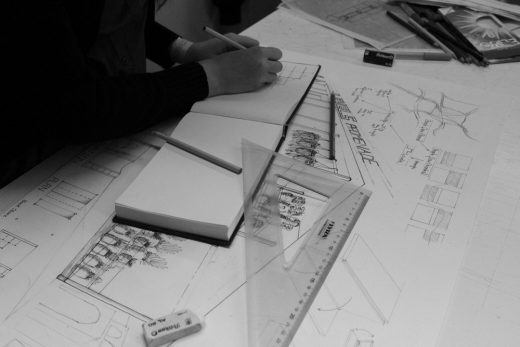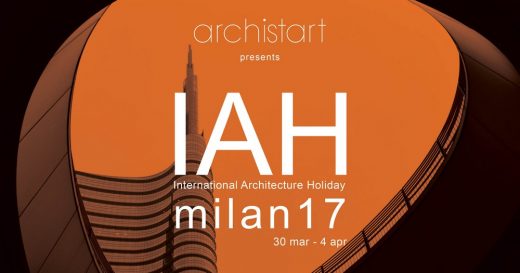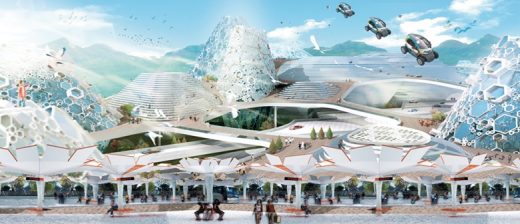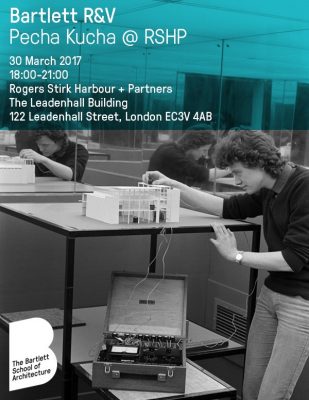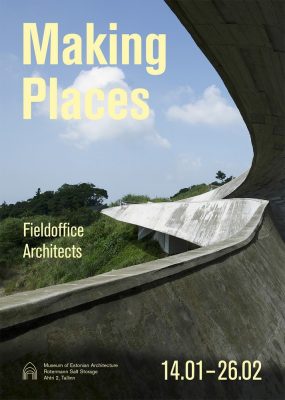Building Events 2017 Archive, Architecture Talks across the Globe, Shows
Architecture Events 2017 Archive
Architectural Exhibitions + Lectures + Awards + Debates + Seminars + Show Information
Architecture Events – current information
Building Events – now on
Architectural Events – rolling events diary
Architecture Events Links : links
Architecture Events in 2017 Archive
Architecture Events Archive 2017, chronological:
North Shore, Staten Island, New York City, USA
Sep 16 – Dec 23, 2017
Design Trust for Public Space North Shore Exhibition, at Alice Austen House, 2 Hylan Blvd, Staten Island
More info at: Design Trust for Public Space Architectural Events
The Chicago Architecture Biennial, Chicago, Illinois, USA
Sep 16, 2017 – Jan 7, 2018
“The Biennial’s dual mission is to focus international attention on Chicago as a center of architectural innovation and dialogue, and to provide a wide range of programs for Chicagoans and visitors to the city,” adds Jack Guthman, Chairman of the Chicago Architecture Biennial. “These joint ventures, and others which recognize the quality and diversity of the cultural institutions in the city and its environs, enhance both of the exposition’s goals.”
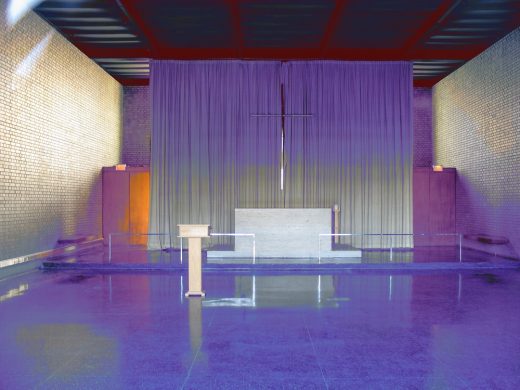
photo © James Welling, 8482, 2016, from the series Chicago, 2016-2017, Courtesy the Artist and David Zwirner, New York/London
Chicago Architecture Biennial 2017
Future Culture: Connecting People and Place on Staten Island’s North Shore, New York City, USA
Sep 14 – Dec 9, 2017
Design Trust for Public Space Exhibition at ArtSpace @ Staten Island Arts, 23 Navy Pier Court, Staten Island
Living in America: Frank Lloyd Wright, Harlem, and Modern Housing, New York City, NY, USA
Sep 9 – Dec 17, 2017
‘Living in America: Frank Lloyd Wright, Harlem, and Modern Housing’ has been co-designed by Leong Leong and Project Projects.
An opening reception will be held on Friday, September 8th from 6-8pm at the Wallach Art Gallery inside Columbia University’s Lenfest Center for the Arts (615 West 129th Street, Manhattan). The exhibition is on view September 9 to December 17, 2017.
More info at: Frank Lloyd Wright Architecture
Upcoming
• Chris is co-organizing a multi-day symposium with the AIA New Practice’s committee in collaboration with Arup, A/D/O, MINI Living, and Pratt Institute called NEW LOCAL. The event is a three-part series of day-long workshops and participatory talks centered around an examination of new conditions of locality. The sessions bring together leaders of different industries—from architects, developers and planners to policy makers, sociologists, and anthropologists—to discuss new forms of public space, living, and manufacturing in New York City. Chris will lead the workshop on ‘Living’ on Friday, October 27th from 12-6pm at A/D/O in Greenpoint.
• Chris and Dominic have been invited to participate in a conversation at Culture Lab Detroit’s “Alternative Facts” dialogue on Thursday, October 5, 2017.
• Dominic and Chris will be teaching an Advanced Design Studio at Columbia’s Graduate School of Architecture, Planning and Preservation for Fall 2017.
The Why Factory Exhibition, SpazioFMG per l’Architettura, Milan, Italy
8 Nov – 1 Dec 2017
Wednesday 8th November saw the opening at SpazioFMG per l’Architettura of the fifth exhibition presented by the Milan gallery in 2017:
The Why Factory – Research, Education and Public Engagement – TU Delft + MVRDV.
The Why Factory Exhibition in Milan
A Print Stockholm, ArkDes Swedish Centre for Architecture and Design, Stockholm, Sweden
16 Nov – 3 Dec 2017
There is a revolution underway in architecture and design publishing, that is giving a voice to independent editors and critics as never before. ArkDes dives into this debate with the help of guest curator Agnes Gidenstam and Naima Callenberg of Studio Nock, staging an exhibition in the library.
ArkDes Swedish Centre for Architecture and Design Events
‘The Imminent Diorama’, London, UK
13 – 26 Nov 2017
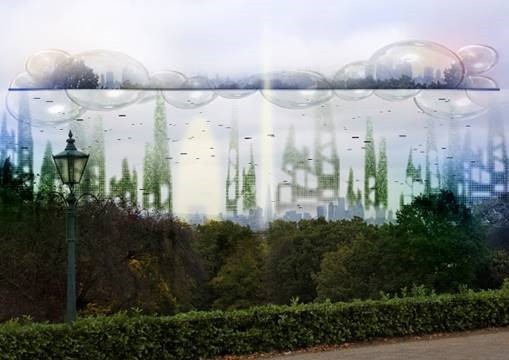
image courtesy of Chloe Nelkin Consulting
Horniman Museum and Gardens, 100 London Road, Forest Hill, London SE23 3PQ
Monday 13th November – Sunday 26th November 2017
The National Trust, the Horniman Museum and Gardens, and Bompas & Parr have announced their winning entries for new interactive installation, ‘The Imminent Diorama’, which will allow the public to see one of London’s finest unprotected views of the city at the Horniman, as it appears now and as it could appear over the next eighty years.
Working with: Architects and Lighting Designers, MoA, London, UK
30 Nov
Date 30 November 2017
Time: 6.30-8.30pm
Venue: Build Studios, Waterloo
Speakers: Rebeca Ramos, Project Leader, Heatherwick Studio
Anna Kharchenkova, Director, Light Bureau
Tickets: £15 + VAT, concessions £12 + VAT
The design of a building always involves numerous stakeholders who ultimately contribute in shaping the experience of spaces and places. Therefore, architects need to build positive working relationships with engineers, lighting designers, project managers or suppliers, in order to ensure the positive outcome of a project. Part of MoA’s Working With series of talks, this event will explore the synergy between the architect and the lighting designer, by looking at the example of Maggie’s Yorkshire designed by Heatherwick Studio.
Working with: Architects and Lighting Designers Event
MoA events are kindly hosted by Build Studios and Future Cities Catapult.
The Big 5, Dubai, UAE
26 – 29 Nov
The biggest construction event in the Middle East.
Back for its 38th year, with more than 2,500 local and international suppliers and products, all in dedicated sectors making it easier to find exactly what you are looking for – saving you valuable time.
• thousands of products, with the latest technologies and innovations that will be displayed live on the show floor.
• more than 2,500 exhibitors from over 60 countries.
• more than 70 dedicated, free-to-attend workshops now in your product sector theme at The Big 5 Talks.
Taking place from 26-29 November at the Dubai World Trade Centre, 11:00-19:00 daily.
Norman Foster Foundation Robotics Atelier 2017, Madrid, Spain
20-24 Nov
Related to design and building, explore in a week-long event hosted in the Madrid Headquarters of the Norman Foster Foundation.
A distinguished group of specialists will engage with ten selected students from ten universities around the world who share a common interest in the subject. This year’s Atelier mentor is Professor Mathias Kohler from the Swiss Federal Institute of Technology (ETH) in Zurich.
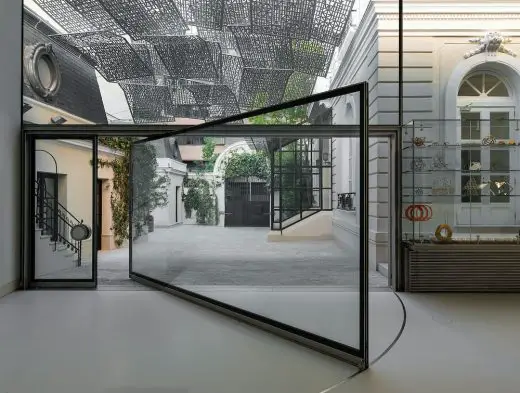
photo © Luis Asín © Norman Foster Foundation
The first Norman Foster Foundation Robotics Atelier will take place on 20-24 November 2017, supported by the Rolex Institute.
Norman Foster Foundation Robotics Atelier 2017 Event
HI-gruppen – hantverk i plaståldern/The HI Group – handicraft in the plastic age, Stockholm, Sweden
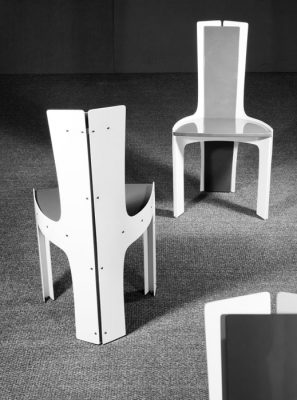
photographer / source : Sune Sundahl, the ArkDes collections
13 Sep – 19 Nov 2017
Address: ArkDes Swedish Centre for Architecture and Design, Exercisplan 4, 111 49 Stockholm, Sweden
ArkDes Swedish Centre for Architecture and Design Event
Hyper Rural – the end of Urbanism? symposium, Manchester School of Architecture, England, UK
21 Nov 7pm
“Our preoccupation with the city alone is highly irresponsible”
(Rem Koolhaas, OMA, – Charles Jencks lecture RIBA London, 2012)
Stefan Petermann, Rem Koolhaas/OMA’s Director of Research (AMO) will be giving the keynote presentation at the Hyper Rural – the end of Urbanism? symposium on Tuesday night 7.00pm 21st November at Manchester School of Architecture.
http://oma.eu/lectures/countryside
It will be a ‘double feature’ as Professor Ou Ning (Columbia University Graduate School of Architecture) will be speaking about architecture interventions in rural China, which have recently been banned by the Chinese Government.
https://www.arch.columbia.edu/faculty/525-ou-ning
https://www.theguardian.com/artanddesign/2014/dec/02/chinese-artists-rural-rebellion-xi-jinping
Rem Koolhaas is now arguing that the discourse of urbanism is coming to an end, and that.. the ‘Future is Rural’,
Patrick Schumacher of Zaha Hadid studios has also recently opened up a critique of the OMA manifesto.
http://www.patrikschumacher.com/Texts/Do%20not%20Waste%20Your%20Time%20in%20the%20Countryside.html
Sleep 2017 Conference, London, England, UK
21-22 Nov
Sleep, Europe’s annual hotel design and development event, returns in 2017 with its two-day, free-to-attend Conference taking place 21-22 November at London’s Business Design Centre.
Packed with the foremost influencers shaping global hospitality, the lively sessions will debate the challenges and aspirations driving the industry and tap into the undercurrents shaping its future, providing attendees with plenty of food for thought and take-aways for the sector at large.
“UAE’s Aging Buildings – Demolish or Retrofit?”, Dubai, UAE
15 Nov
Falcon Heritage & Sports Centre, Near The Meydan Hotel, Al Meydan Road
Makani: 27721 82878 (just paste into Google Maps)
Wednesday 15 November 2017, 18:30
Event by The Institution of Structural Engineers
“As our buildings get older, we have a viable alternative to demolition”
Eng. Rashad Bukhash – Moderator – Chairman, UAE Architectural Heritage Society
Panel:
Eng. Bob Scott MICE – WSP – Structural Engineering Lead
Eng. Saeed Al Abbar MEng – AESG – MEP Lead
Eng. Jonathan Ashmore RIBA – Anarchitect – Architecture Lead
Mr Craig Ross MRICS – Quantity Surveying Lead
Eng. Safwan Ghuraibeh – Contractor Lead
Order of Events:
18:30 Arrival
19:00 Eng. Mohamad Al-Dah FIStructE – Intro & Welcome
19:05 Eng. Rashad Bukhash (+5) – Panel Discussion
19:45 Q&A
20:00 Close
• Older buildings typically get demolished.
• Architectural heritage v increasing rental area.
• Preservation Systems (e.g. DM Arch. Her. / English Heritage).
• Sometimes demolition is the best option.
• MEP challenges.
• Can the contractor actually retrofit it?
• Urban planning: preservation reduces urban density – demolition increases it.
• The bottom line – the client has to make money.
Complimentary food and refreshments shall be provided.
Follow us on Instagram: @istructe_uae Email us via: [email protected]
‘Progress & Prosperity’ at Rockbund Art Museum, Shanghai, China
Launch ‘Progress & Prosperity’/ Panel: the Cultural Building in Urban China
Sunday 12 November, 7pm
Rockbund Art Museum / MEM Art Space,
No.185 Yuanmingyuan Road, 2F
Shanghai
What is the role of cultural buildings in place-making and city branding? What is the relationship between cultural institutions and their buildings? What role play real estate developers in this? And is this a ‘model’ that can be applied abroad?
On 12 November the launch of the book ‘Progress & Prosperity‘ takes place, with an energizing program and four of its contributors in Rockbund Art Museum, Shanghai.
Aerial Futures: Leading Edge symposium, Los Angeles, CA, USA
Nov 2-3
· Venue address, including cross streets and nearest public transportation
A+D Architecture and Design Museum, 900 E 4th St., Los Angeles, California 90013
Parking is available in the A+D lot on Colyton St.
Ample street parking is also available.
· Event dates and times
Thursday, Nov 2, 9 am Friday, Nov 3, 6 pm
· Event prices
Free to attend
Registration required https://www.aerialfutures.org/registration
· Telephone number
A+D Architecture and Design Museum: +1 213-346-9734
· Website
https://www.aerialfutures.org/2017-symposium/
· Description with the list of speakers
Aerial Futures: Leading Edge is lively, provocative and interdisciplinary symposium examining the architecture, technologies and cultures of the contemporary airport. Curated by PLANE—SITE and free to attend, this two-day event understands the airport as a choreographed topography of hypermobility, information and cultures, defining how we travel, trade and connect with each other. It marks the threshold between land and sky, as well as sovereign territories. The airport — what the philosopher Giorgio Agamben describes as a ‘zone of exception’ where the ordinary rules no longer apply — is where the definiteive issues of the 21st century play out.
Featuring Hernan Diaz Alonso Director of SciArc; Benjamin Ball of Ball & Nogues; Mario Diaz, director of the Houston Department of Aviation; Curt Fentress Principal of Fentress Architects; architectural critic Christopher Hawthorne of the Los Angeles Times, Cynthia Nikitin of Projects for Public Spaces, Blake Scholl of Boom Supersonic (keynote speaker); Bruce Upbin of Hyperloop One.
More information: https://www.aerialfutures.org/2017-symposium/
Facebook event: https://www.facebook.com/events/278899602599028/
Parallel (of Life and) Architecture, Bath, England, UK
22 Sep – 4 Nov
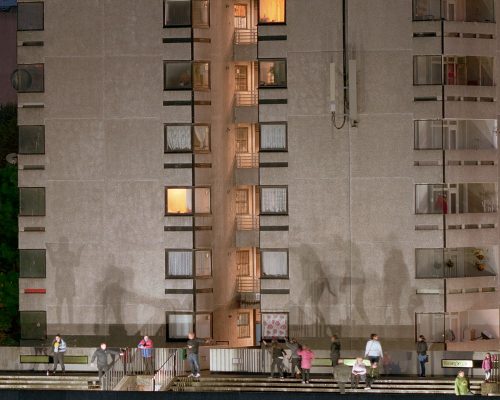
image : Simon Terrill, Crowd Theory Thamesmead, 155x250cm, 2017, detail 2
A key exhibition exploring the legacy of Alison and Peter Smithson at The Edge?
This exhibition will offer new insights into the Smithsons’ relationship with the avant-garde, their key role in the Brutalism movement and their connection to Bath. The show will explore the contradictions and complexities of Alison and Peter and celebrate their eccentricity.
The Edge, University of Bath, Claverton Down, Bath, BA2 7AY
Dates: Friday 22nd September – Saturday 4th November 2017
Parallel (of Life and) Architecture
Kjellander Sjöberg Commoning Kits, Malmö, Sweden
6 Sep – 10 Oct
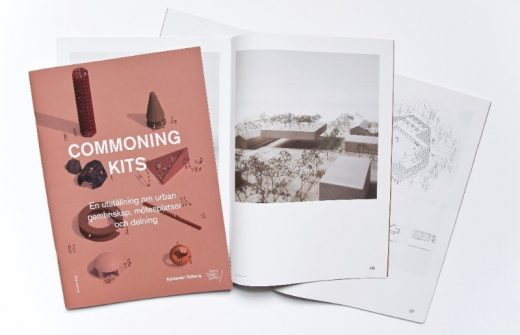
image courtesy of architects
Kjellander Sjöberg Architecture Event
Commoning Kits takes as its point of departure Sege Park – an area planned as a new meeting hub in Malmö, and as a showcase for social and ecological sustainability in urban planning.
The exhibition presents a number of opportunities to participate in public Think Tanks and talks about the city.
The dialogue and exhibition stem from a collaboration between Kjellander Sjöberg, Form/Design Center and Malmö City.
Place: Form/Design Center, Malmö
Exhibition runs 6th September – 10th October 2017
Initiative and idea: Kjellander Sjöberg
Curator: Stefan Sjöberg
Exhibition designer: Kjellander Sjöberg
Grand Designs Birmingham, NEC, West Midlands, UK
8-11 Oct
Archmarathon Awards, Faena Forum, Miami, Florida, USA
Oct 12 – 14, 2017
Excellence in architecture and buildings at the Archmarathon Awards
There will be 150 seats available every day and tickets will be available from 10 September.
Website: Archmarathon Awards
Come and Make a Dolls’ House in a Shoebox, London, UK
30 Sep
Big Draw Workshop in the Doodle Bar
60 Druid Street London SE1 2EZ
Saturday 30 September 12-5 pm
Part of the BIG DRAW Festival
related architecture event – see also Architecture, Dreams, Miniature and Making
The Giant Dolls’ House project is an ongoing collaborative arts project that engages local communities. The project encourages people to think about the importance of home and community through making dolls’ houses. The dolls’ houses are collated onto a black canvas and linked with ropes and ramps and ladders to form a miniature community.
We are taking part in The Big Draw, the world’s largest drawing festival. This year’s theme is ‘Living Lines’. Drawing can be used to develop the design of the dolls’ house, to decorate the dolls’ house and to document the dolls’ house installation. The workshop will be led by Eilidh Watson and some Dolls’ Houses for this exhibition have been made by first Year Students from UAL, Chelsea College of Arts.
The preview will start with a lecture evening with Will Alsop OBE RA, well known British architect and former Stirling price Winner, Angela Ford, model maker and educator, and Catja de Haas, founder of the Giant Dolls’ House Project.
The events are free, but we ask participants for a contribution for the Housing and Homelessness Charity Shelter.
The Giant Dolls’ House is the result of ongoing research by Catja de Haas into the use of dolls’ houses and imagination to address real issues and bring about change. The project has had several installations since its beginning in October 2014 in TESTBED1. It exhibited at Shelter headquarters as part of LFA2015; the Wimbledon Windmill; 80 The Gallery in Richmond; AUB, Bournemouth department of architecture; UAL Chelsea College of Arts; Raynes Park School (Part of a Fun Palace Event); Maestro Arts gallery, LFA2016 ; Critical Practice; JW3, LFA2017; AUD, Dubai; thejamjar in Dubai (part of al Quoz arts festival). At the end of October 20-28, the project will head to Edenton, North Carolina, to create a dolls’ house installation in the ‘Peanut Factory’, an artist retreat and community centre with local schools and community groups.
Please contact Catja de Haas for more information on the project: +447803627426. For more information on the venue email Jasmin Ford: [email protected]
• Further information: www.giantdollshouse.org www.thedoodlebar.com www.all-worldwide. www.thebigdraw.org www.shelter.org
• Followat: @thedoodlebar @giantdollshouse @ALLDesign1 @walsop @thebigdraw
Peninsula Place Greenwich by Santiago Calatrava, MoA, London, UK
28 Sep
Invite only – Knight Dragon presents its vision for a new creative destination at the heart of Greenwich Peninsula, designed by an ensemble of eight dynamic architects.
Richard Margree of Knight Dragon will reveal this exciting initiative, and will be joined by John Kampfner of Creative Industries Federation, and Kirsten Dunne of Greater London Authority, to discuss the importance of keeping London creative.
Thursday 28 September 2017
8.30am – 10.00am
Peninsula Place Greenwich by Santiago Calatrava
Grow Your Practice – Business Course for Practice Owners and Directors, MoA, London, UK
29 Sep
Dates: 29 September – 3 November 2017 (Friday mornings)
Time: 9.00am-12.30pm
Location: Build Studios, Waterloo
Lecturer: Rupert Merson, London Business School and INSEAD
Prices: £1500 + VAT (£250/half day session)
Grow Your Practice is a series of 6 half-day educational workshops aimed at particular business needs of architects and related professionals. The course will include case studies, the latest academic thinking, group discussion and networking, and the structured application of insight to the particular problems of participants and their practices. Half-day workshops will be held on Friday mornings starting on 29 September 2017. Workshop attendance will be complemented by reading packs, copies of all PowerPoint material used, and class notes.
Windows, Doors & Facades Event, Dubai, UAE
25 – 27 Sep
gain the knowledge you need at free certified learning workshops taking place at Windows, Doors & Facades Event from 25 – 27 September in Dubai World Trade Centre. Join this once-a-year opportunity, which can also develop your career and help you be the best at your role. Topics include:
- Key facade design considerations to optimize a building’s operational performance
- Innovations in sustainable, high-quality sealants for windows and facades
- Comparative life cycle cost analysis of facade systems
- Health, wellbeing and sustainable buildings: A comprehensive guide to WELL design concepts
- Testing, certifications, and inspections: Use of standards in construction industry maintain quality and performance
- Advancements in improving air tightness properties of building envelopes
New Generations Festival 2017: Architects vs. Rest of the World, Rome, Italy
24 – 26 Sep
Fourth edition of the New Generations Festival in Rome, the international architecture event curated by Gianpiero Venturini (Itinerant Office) for the cultural association New Generations.
Promoted by the Casa dell’Architettura, with the support of the CNAPPC (National Council Architects, Planners, Landscape Designers and Restorers), the Chamber of Architects, Planners, Landscape Designers and Restorers of Rome and Province, the Embassy of the Netherlands in Rome and Creative Industries Fund NL, the initiative is part of Estate Romana’s programme promoted by Roma Capitale, Department of Cultural Growth.
The festival, which has welcomed, in previous editions (Milan, 2013; Florence, 2014; Genoa, 2015), more than 5,000 participating architects, designers, students, local authority representatives and research institutes, will be hosted within the enchanting Nineteenth century Casa dell’Architettura – Acquario Romano. During the inauguration on Sunday 24th September, from 19.30h onwards, the institutional welcome and the introduction by the curator Gianpiero Venturini will be followed by a Pecha Kucha Night, showcasing a selection of young international talents.
New Generations Festival international architecture event
How to Set and Exceed Client Expectations, MoA, London, UK
19 + 21 Sep
Session one: 19 September 2017
Session two: 21 September 2017
Time: 6.30 – 8.30pm
Venue: Build Studios, Waterloo
Price: £125 + VAT, concessions £100 + VAT
Lecturer: Rowley Mossop, Innovia Partners
https://www.eventbrite.com/e/how-to-set-and-exceed-client-expectations-tickets-36922274517?mc_cid=e29847fc96&mc_eid=a973e57d4f
Successful architectural practices develop and manage client relationships proactively. Failure to properly set and deliver on client expectations can result in unhappy clients, a damaged reputation to the individual and practice, and lower project profitability. Exceeding expectations can set your practice apart from others and increase the likelihood clients will choose you for their next project or refer your practice to their colleagues. Delivering consistency requires planning, processes, and great talent with strong project management and people skills.
FALL INTERIM 2017 @ CAL POLY POMONA, Cal Poly Pomona, Los Angeles, CA, USA
Friday, September 22, 2017, 6PM – 9PM
FALL INTERIM 2017, the Department of Architecture’s Interim Student Exhibit at Cal Poly Pomona with highlights from the Spring 2017 quarter. The event will be hosted by the AIAS; there will be food, drinks, and a raffle. The special guest is award-winning architect Ralph Allen, who will sign his monograph.
Please bring friends + family, as well as anybody interested in the work of the department.
FALL INTERIM 2017 @ CAL POLY POMONA
Friday, September 22, 2017, 6PM – 9PM
Bldg 89, Interim Design Center, Cal Poly Pomona
https://goo.gl/maps/ZJkvPDSoWNz
Undervalued: the Economics of Architecture, MoA, London, UK
18 Sep
The Museum of Architecture is pleased to announce its new thematic series of talks titled Undervalued: the Economics of Architecture. The talk series follows the news of a recent report published by the GLA that states that London’s architecture sector contributes £1.7 billion to the UK economy each year. And yet, architects across the country feel their work is often undervalued by clients, local and central governments, and the society at large.
How can architects advocate for a broader recognition of their work and the value that good design brings to society? An important first step is to understand the economic impact underpinning the contemporary built environment industry. The Museum of Architecture will contribute to recent calls to rethink the economic models that drive today’s built environment industry with five thematic events that will seek to outline the intrinsic value of the profession.
An outline of the first talk can be found below, together with a list of all the events in the series. A 20% discount is available for seasonal tickets for all 5 events. We look forward to seeing you this Autumn.
Essential Economics: Architecture within Global Economic Trends
Date: 18 September 2017
Time: 6.30-8.30pm
Venue: Future Cities Catapult
Speakers: Mark Wingham, Economist, GLA
Tamsie Thomson, Director, LFA
Other speakers to be announced
Architecture does not operate outside of national, regional or global economies – it is firmly embedded within economic processes, actively contributing to their growth and reacting in times of crisis. What is the economic impact of architecture and the built environment today? What is the value that good architecture can deliver, and how can it be measured? Equally, how do broader economic trends impact how architecture is delivered? This talk will break down the economic impact of architecture to help architects understand the value of their work within the broader context of globalised exchanges of labour, time, knowledge and capital.
The Hotel Show Dubai, UAE
18 – 20 Sep
taking place at the Dubai World Trade Centre.
Nikki Beach Resort & Spa, The Address Dubai Marina, Kempinksi and Hyatt Hotels will all be attending the show this year.
Swiss-Belhotel International, Waldorf Astoria, Marriot, Palazzo Versace and Rixos Hotels and many more have also just confirmed their attendance.
thehotelshow.com
Doing Dementia Design, Liverpool, UK
14 – 15 Sep
A landmark national conference in Liverpool will explore how the design of buildings, places and spaces can exclude people with dementia.
This event will promote solutions to remove barriers to living well with dementia. Better design can help make the environment less frightening and dangerous.
The two day conference will take place at Liverpool John Moores University’s John Lennon Art and Design Building.
More info at Liverpool Architecture News
TAB 2017 Symposium Polycephalum City and Gala, Estonia
Date: 14 – 15 Sep 2017
Location: Balti Jaam pavilion
Symposium 1-day ticket 35€ / 2-day ticket 55 €.
More info at: Tallinn Architecture Biennale TAB 2017
The Women’s Leadership Summit 2017, Washington, D.C., USA
Sep 14 – 16
The Women’s Leadership Summit 2017 is a two-day event focused on supporting women architects, creating new paths to leadership, and providing a forum to recognize and champion their work.
Grand Hyatt Hotel, Washington, D.C., USA
Thursday – Saturday, September 14 – 16
Musicity London Architecture
8-10 September 2017
Free events, including live music, talks, discussions and a photographic tour
Musicity combines music, architecture and technology to build a living archive of the sounds of
cities across the world
Artists include Sean O’Hagan, Moses Boyd, William Doyle, Throwing Shade, Stick in the Wheel, Hejira and patten
A new project which brings the buildings of cities across the world to musical life, will stage a weekend celebration of the architecture of London this September. Musicity invites musicians to choose a building and then create new songs and compositions inspired by the design, history or their personal connections to that place. The new track is then available for free streaming or download via the new, free Musicity app on any smartphone, but only at that particular location, so using the ubiquitous technology used by millions to consume songs to make a deeper connection with the music.
Musicity London Architecture Event
Josef Frank – Against Design, ArkDes, Stockholm, Sweden
10 Mar – 27 Aug 2017
ArkDes
Skeppsholmen
Exercisplan 4
SE- Stockholm
Sweden
www.arkdes.se
Facebook / Instagram
Josef Frank: Against Design is the most comprehensive exhibition ever devoted to this world-renowned architect and designer. It shows the diversity of Frank’s body of work—from ground-breaking architecture to brilliantly-coloured patterns and furniture. The exhibition presents unique material from the ArkDes collections never previously displayed.
Curators: Hermann Czech and Sebastian Hackenschmidt
Producer: Lena Landerberg
Scenographer: Camilla Ed
Graphic design: Le Bureau
As a pioneer of modernism, Josef Frank continues to inspire designers with the diversity of his output. Amongst the important works on display in the Josef Frank: Against Design exhibition are pieces of furniture from the first interior he created in 1910—Karl and Hedwig Tedesko’s apartment in Vienna—and items from Haus & Garten, the furnishing house that Frank ran in Vienna with his colleague Oskar Wlach.
Net Zero 2017: Energy + Water + Waste
Thursday, August 24, 7:00 AM – 5:00 PM
IBEW 11 Net Zero Plus Facility, 6023 Garfield Ave, Commerce
Design Immersion | Sketch to Virtual Reality (1 LU)
Thursday, August 24, 6:00 – 8:00 PM
AIASF, 130 Sutter Street, Suite 600
Join this presentation to learn how mobile and virtual reality technologies are changing the way architects interact with clients, consultants, contractors and other stakeholders. The seminar will review case studies that utilize immersion technologies to improve their design process, build client engagement, expand services and support remote communication.
EU Mies Award 2017 Exhibition at BOZAR Centre for Fine Arts Brussels, Belgium
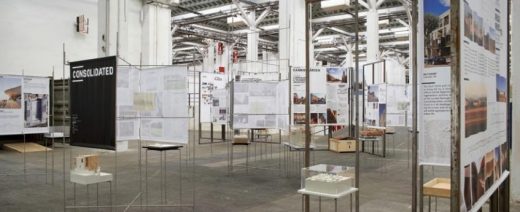
photo © Fundació Mies van der Rohe. Photo: Pepo Segura
2017 European Union Prize for Contemporary Architecture – Mies van der Rohe Award
Exhibition: 8 Sep – 22 Oct 2017 at BOZAR Centre for Fine Arts, Brussels
The results of the 2017 EU Mies Award are presented at BOZAR as a tour of the best works built in the last two years, a critical look at contemporary European architecture.
TAB 2017 Installation Exhibition, Estonia
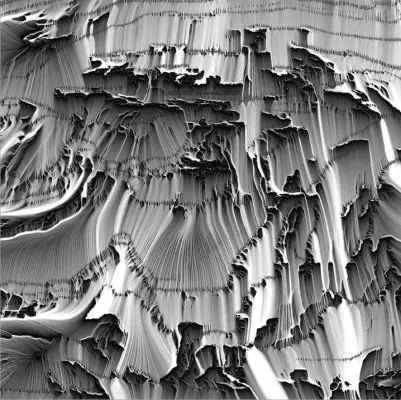
photo : Maj Plemenitas LINKSCALE
RELATIONS, Aedes Architecture Forum, Berlin, Germany
8 Sep – 19 Oct 2017
Platform for Architecture + Research / PAR, Los Angeles
Opening: Friday, 8 September 2017, 6:30 pm
Exhibition: 9 September – 19 October 2017
Location: Aedes Architecture Forum, Christinenstr. 18-19, 10119 Berlin
Hours: Tuesday – Friday 11 am – 6:30 pm, Sunday – Monday 1 – 5 pm
The exhibition presents the work of American architects Platform for Architecture + Research / PAR, founded by Jennifer Marmon in Los Angeles. Questioning the role and limits of architecture today, Marmon, together with her collective team, are part of a new generation of architects exploring universal topics as a means to expand their discipline in new ways. The installation illustrates the various strategies used by the office to develop their specific design approach that aims to establish a dialogue with people as well as the local conditions to result in their individual mode of architectural expression.
The office ‘Platform for Architecture + Research / PAR’ was established in 2003. They have since been awarded several prizes, including the Presidential Emerging Practice Award from the American Institute of Architects Los Angeles in 2014, an International Architecture Award in 2014, and American Architecture Awards in 2013 and 2016. The work of the office has been featured in exhibitions at the Venice Architecture Biennale, the US National Building Museum, the New York Center for Architecture, and the European Center for Architecture.
Providing an insight into their architectural universe, the exhibition presents buildings, competition entries and urban studies including the Wilshire Tower in Los Angeles/US, the AD18 Hotel in Los Angeles/US, the Taichung Cultural Center in Taichung/Taiwan, the Guggenheim Museum in Helsinki/Finland, the Bauhaus Art Museum in Dessau/Germany, the Lima Art Museum in Lima/Peru, as well as the Pavilion House, the Stacked House, and the View House all located in Los Angeles/US among others.
The featured projects range in scale from small houses to museum concepts. Drawings, models, and images reveal the diagrammatic thinking, exploration of form and connections to the urban fabric that link PAR’s projects. With its idea of a network of relationships, the exhibition reflects the essential architectural elements of organization, material and form that influence the offices work to benefit living conditions, urban identity and the integration of the local surroundings with their respective city.
Speaking at the opening:
Dr.h.c. Kristin Feireiss, Aedes Architecture Forum
Michael P. Steinberg, President, American Academy Berlin
Jennifer Marmon, PAR / Platform for Architecture + Research, Los Angeles
Space On Demand, Aedes Architecture Forum, Berlin, Germany
9 Sep – 19 Oct 2017
Diller Scofidio + Renfro, New York
Exhibition: 9 September – 19 October 2017
Opening: Friday, 8 September 2017, 6:30pm
Location: Aedes Architecture Forum, Christinenstr. 18-19, 10119 Berlin
Hours: Tue–Fri 11am–6:30pm, Sun–Mon 1–5pm
Diller Scofidio + Renfro (DS+R) is an interdisciplinary design studio that integrates architecture, the visual arts, and the performing arts. Founded in 1979, the New York City-based practice established its identity through self-generated, theoretical art installations before reaching international prominence through projects such as the renovation and expansion of Lincoln Center for the Performing Arts in New York, and the High Line, an urban park built on an abandoned elevated railway trestle on Manhattan’s west side. Today, DS+R is led by four partners who collaborate on the design of each project with a staff of 100 architects, artists, researchers, and writers. DS+R is currently engaged in numerous projects across the world: the 34-acre Zaryadye Park adjacent to the Kremlin in Moscow; the Museum of Image & Sound on Copacabana Beach in Rio de Janeiro, and The Juilliard School’s first overseas campus in Tianjin, China.
As DS+R’s first exhibition in Berlin, ’Space On Demand’ presents a rare preview of the studio’s methodology and innerworkings through the close examination of a single project, still under construction: The Shed. Conceived and designed by DS+R, in collaboration with Rockwell Group, and led by Founding Artistic Director and CEO Alex Poots, The Shed will be New York’s first multi-arts center designed to commission, produce, and present all types of performing arts, visual arts, and popular culture. This dynamic snapshot of the project‘s ongoing design process represents the studio’s most adventurous approach to rethinking cultural institutions. ’Space On Demand’ will feature physical artifacts, technical documentation, and ephemera key to realizing this project.
Sited on the west side of Manhattan along the High Line at 30th Street, The Shed comprises an eight-level base structure and a telescoping outer shell. The base building holds two expansive, column-free galleries; a 500-seat black-box theater that can be subdivided into even more intimate spaces; event and rehearsal space; and a creative lab that will be provided free to early-career local artists. The telescoping outer shell can be deployed over the adjoining plaza to create a light-, sound-, and temperature-controlled hall that can serve an infinite variety of artists’ needs and uses, including as a theater seating 1,250 people or a standing audience of up to 3,000 people. Its ceiling acts as a theatrical deck, allowing for rigging across the entire volume of space above performers and audiences, as well as light and sound control. When the shell is nested over the base building, the plaza can be used as outdoor space and for programming. With references to Cedric Price’s unbuilt, ’anti-building’ of the 1960s, the Fun Palace, The Shed is infinitely flexible. It can expand or contract to accommodate the needs of a vast range of performance, visual arts, events and multidisciplinary work. The building can physically change at will to support artists’ visions and enable collaborations across disciplines under one roof.
DS+R founding partner, Elizabeth Diller commented: “The opportunity to design a ground-up building for the arts forced the question, what will art look like in the next 10 years? 20 years, and beyond? The answer was that we simply could not know. All that we could be certain of was that there would always be a need for conditioned space of different heights and sizes, a need for structural loading capacity, and a need for electrical power. The solution was, an architecture of infrastructure.”
DS+R collaborator, David Rockwell of Rockwell Group, added: “We questioned how we could build in flexibility that is liberating and not constraining to the building’s function and would achieve the best possible conditions for the creation of new work. We found a way to create a center for the arts that is as useful for performing artists as it is for visual artists and popular artists.”
Upon completion in 2019, The Shed will further expand DS+R’s interdisciplinary body of cultural work, operating from all sides of the gallery and museum wall. As artists and curators, the studio has completed over four dozen installation works including Blur, a pavilion of fog built for the Swiss Expo on Lake Neuchâtel; ’Liquid Antiquity’ at the Benaki Museum in Athens; ’Off the Cuff’, at Palazzo Litta during Milan Design Week; ’EXIT’ at the Palais de Tokyo in Paris, an immersive installation using data visualization on global migration; ’The Art of Scent’ at the Museum of Art & Design, the first exhibition on the history of olfactory art; ’Charles James: Beyond Fashion’ at the Metropolitan Museum of Art, an account of the couturier using 3D imaging and robotics; and ’Pierre Chareau: Modern Architecture and Design’ at the Jewish Museum using VR. As architects, the studio’s body of cultural work includes the Institute of Contemporary Art in Boston and The Broad, a museum in Los Angeles. This year, DS+R completed the first phase of the Museum of Modern Art renovation and expansion in New York. The studio is currently working on ’The Mile-Long Opera’ to be staged on the High Line in New York.
Diller Scofidio + Renfro Architects
For more information on DS+R, visit http://www.dsrny.com
For more information on The Shed, visit http://theshed.org
Speaking at the opening:
Dr. h.c. Kristin Feireiss, Aedes Architecture Forum, Berlin
Michael P. Steinberg, American Academy, Berlin
Elizabeth Diller, Diller Scofidio + Renfro, New York
A Discussion will be held in English:
Space On Demand
New York’s first multi-arts center, ’The Shed’, by Diller Scofidio + Renfro with Rockwell Group
Time: Fri, 8 September 2017, 5pm
Location: ANCB The Aedes Metropolitan Laboratory, Christinenstr. 18-19, 10119 Berlin
Discussion with
Elizabeth Diller, Diller Scofidio + Renfro, New York
Chris Dercon, Volksbühne, Berlin
While in the entire world museums, art centres and cultural clusters growing countless for various reasons and expectations, often new curatorial concepts are rare reflecting the new challenges, opportunities and demands of changing societies and economic conditions of the 21st century. ’The Shed’ can be read on multiple levels and translates the physical structure into an urban and new cultural actor to commission, produce, and present all types of performing arts, visual arts, and popular culture.
Elizabeth Diller and Chris Dercon will discuss approaches to uncover a new educational and cultural tracery or networks, whose surface can represent a resilient base for a democratic society of sufficient collective strength to resist/question branding and privatization of art, culture and education or political influenced takeover.
Contact Aedes Architecture Forum: Telephone: +49-30-282 70 15 ; E-Mail: [email protected]
ALUK Events, London, England, UK
AluK Design Studio holds a full range of events, from CPDs and panel debates to exhibitions, product launches and educational events
7 Sep 2017 – AluK and RIBAJ Cities Series: Commercial
Exhibition Francisco Spadoni, Venice, Italy
Sep 6 – 29, 2017
Exhibit Francisco Spadoni “Architectures in the city” promoted by Università IUAV di Venezia.
The exhibition will feature Panels showing Francisco Spadoni works, Models, Technical Drawings Books and Sketchbooks.
Venue: Spazio Espositivo Gino Valle | Cotonificio Veneziano | Dorsoduro 2196 | 30123, Venice, Italy
Francisco Spadoni | Architectures in the City
On September 6th, at Università IUAV di Venezia, Italy, will take place the exhibit Architectures in the City.
IUAV University professor and the exposition scientific coordinator Enrico Fontanari will start the event with an open talk. Featuring 23 photographic panels and drawings, the exhibit will display 19 of the office’s works aided by books with the executive projects, a movie of the Centro Paula Souza building designed in partnership with the architect Pedro Taddei, and a compilation of 120 sketches by Francisco Spadoni. Among the works displayed are the Vitoria Park, the Mackenzie University Campus, a series of Urban Pavilion designs, the SINDPD Building and the SESC Osasco recently won design competition, and other building and urban designs. Also will be presented some of the academic workshops performed through Italian universities, including the Coffee Pavilion design, built for the EXPO 2015 in Milan.
The exhibit will be open until 29 Sepember.
See more at www.spadoniaa.com
API Summit & Expo 2017 Presenting a New Chapter for African Real Estate
Ask your questions live
A new reality for the African real estate industry, which has faced a number of geo-political and economic challenges over the last few years, is starting to emerge, and investors and developers have already started to look into how they can best redefine this new property landscape.
Key Questions Covered in Press Conference:
1. Leonard Michau, Head – sub-Saharan African Operations at Broll Property Group
Once the darling of African real estate, the sentiment for West Africa has been largely negative over the last two years- is this narrative changing and can we expect Nigeria and Ghana’s real estate markets to start growing again?
2. Bronwyn Corbett, Chief Executive Officer, GRIT Real Estate Income Group, Mauritius
Grit recently completed a successful USD121 million capital raise. What are new and existing equity providers looking for and is their profile changing? Is there still appetite from London, Europe and the far east and are African pension funds becoming more accessible?
3. Selwyn Blieden, Head of CPF Coverage: Rest of Africa – Barclay’s Africa group (CIB), South Africa, Barclays Africa Group (CIB), South Africa
Which sectors are providing the most promise of growth and sustainability? How do the LTV’s differ cross sector and what assets are lenders finding most defensive?
Where: Online
When: Thursday, August 24 at 11:00 GMT+2 (Time converter: http://APO.af/5Aq6wV)
Language: English
How it works: This service is free and only requires a computer connected to the internet. Request accreditation here: http://APO.af/nbPg3v
Conference Overview
The Africa Property Investment Summit and Expo (API) is Africa’s largest and most premier real estate event. It connects the most influential local and international Africa property stakeholders, driving advancement and investment into a wide range of real estate and infrastructure projects and developments across the continent. Under the “Developing Africa’s New Reality” the API Summit & Expo 2017 will focus on the following:
Key themes:
1. African real estate investment and development models realigned
2. The move towards convenience retail malls
3. Increasing influence of Pension Funds
4. Debt restructuring and renegotiation of leases
5. Lowering of company and construction costs
6. Effective project delivery and mitigation of in-country risks
7. Alternative debt and equity funding
8. The importance of urban design, land registry and valuations in shaping the African cities of tomorrow
Key Topics:
1. The new terrain: African real estate investment realigned
2. Insider’s guide to construction costs & procurement in Africa
3. Cracking the code: capital raising & new debt for African real estate
4. The seismic shift: African pension & sovereign fund capital moving from stock markets to real estate investments
5. Cameroon: Africa’s new hotspot?
6. Designing for density and overcoming the overcrowding issue: How can African cities become more economically dense — not merely crowded?
7. Expansion, retreat or entry: where to next for Africa’s retailers?
Key Speakers:
1. Derrick Roper, Chief Executive Officer, Novare Equity Partners, South Africa
2. Peter Rotich, Pensions Administration at TelPosta Pension Scheme, Kenya
3. Louis Deppe, Partner, Actis Africa Limited, South Africa
4. Peter Maila, Investment Director, CDC Group, UK
5. Somik Lall, Global Lead for Territorial & Spatial Development, World Bank, United States of America
6. Paul Onwuanibe, Chief Executive Officer, Landmark Group, Nigeria
7. Maurice De Villiers, Divisional Director, Real Estate Development, Woolworths, South Africa
8. Archbishop Anthony Muheria, Archdiocese of Nyeri & Apostolic Administrator of Kitui & Machakos Dioceses, Kenya
9. Thapelo Tsheole, Chief Executive Officer, Botswana Stock Exchange
10. Mike Collini, Vice President: Development, Sub-Saharan Africa, Hilton Worldwide
2017 Women’s Leadership Summit: Creating Tailwinds – link no longer active when checked on December 14, 2023 – removed.
Creativity on the Line: Design for the Corporate World, 1950–1975, San Francisco, CA, USA
until 21 Aug
Creativity on the Line: Design for the Corporate World, 1950–1975
Final Weeks – Closes August 21
Cantor Arts Center, 328 Lomita Drive at Museum Way, Stanford
This major exhibition presents a fascinating new perspective on the creation and production of mid-century modern design. It explores the groundbreaking work of major American designers such as Eliot Noyes and Paul Rand (for IBM and Westinghouse), Charles and Ray Eames (for Herman Miller), and Ivan Chermayeff (for Mobil Oil). European designers, including Ettore Sottsass and Marcello Nizzoli (for Olivetti) and Dieter Rams (for Braun), are also represented. The exhibition examines the connections between these designers and the world of big business and investigates the effect that relationship had on the designers’ self-image as creative professionals.
AIA San Francisco architecture event
London Festival of Architecture 2017
London Festival of Architecture 2017
The Royal Academy of Arts’ 249th Summer Exhibition, London, England, UK
13 Jun – 20 Aug 2017
Location: Main Galleries, Burlington House
The Royal Academy’s 249th Summer Exhibition will be co-ordinated by Eileen Cooper RA.
Hanging Committee: Ann Christopher, Gus Cummins, Bill Jacklin, Fiona Rae, Rebecca Salter and Yinka Shonibare.
Architecture Gallery Curator: Farshid Moussavi RA.
Opening Times:
13 June – 20 August 2017
10am – 6pm, Fridays until 10pm
Royal Academy of Arts Summer Exhibition, London
SCI-Arc Presents Thick by Maxi Spina, SCI-Arc Gallery, Los Angeles, California, USA
SCI-ARC GALLERY EXHIBITION
Maxi Spina: Thick
Jul 7 – Aug 13, 2017
SCI-Arc exhibition titled Thick by Maxi Spina. Thickness is an increasingly elusive condition in architectural design. Alluded to in section, camouflaged in the figure-ground, and presented as a foil in the developable surface drawing, material thickness is an understudied architectural condition.
SCI-Arc Exhibition + Architecture Events
Berlin/Los Angeles: Space for Music, Getty Centre, Los Angeles, CA, USA
Celebrating the 50th anniversary of the Berlin and Los Angeles sister-city partnership, the exhibition explores connections between Hans Scharoun’s Berlin Philharmonic and Frank Gehry’s Walt Disney Concert Hall
Apr 25 – Jul 30, 2017
At the Getty Research Institute, Getty Center
Concert halls can be signature features of a city’s landscape, fostering a strong resonance between architecture and the cultural life of the city. This exhibition explores two iconic buildings: Hans Scharoun’s Berlin Philharmonic (Berliner Philharmonie, built 1960–1963) and Frank Gehry’s Walt Disney Concert Hall (built 1999–2003).
Frank Gehry (Canadian-born American, b. 1929). Walt Disney Concert Hall, Los Angeles, n.d.
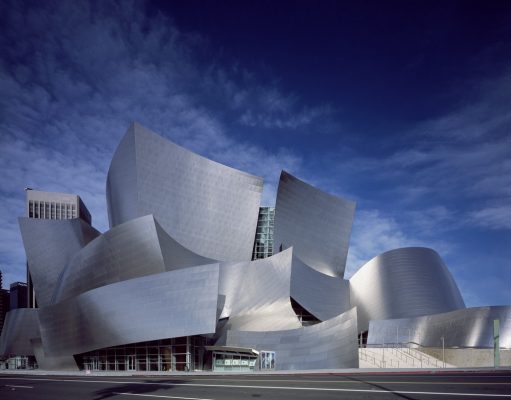
Photograph by Carol Highsmith. Washington, DC, Library of Congress, Prints & Photographs Division, Photographs in the Carol M. Highsmith Archive
Los Angeles Architecture Event
Storefront IS Hong Kong Events, Hong Kong, China
July 7-9, 2017
Storefront for Art and Architecture, in partnership with the Hong-Kong based DESIGN TRUST (an initiative of the Hong Kong Ambassadors of Design) presents Storefront International Series: Hong Kong (Storefront IS Hong Kong), a three-day series of events that discuss contested issues in contested sites across the city.
Events seek to address the nature of urban public life, and to highlight the challenges and opportunities faced by Hong Kong residents. Local and global agents from various fields present and discuss their ideas and observations about various places within the city, bringing to the forefront a larger conversation about the cultural and physical landscapes of the region. Storefront IS Hong Kong aims to go beyond social, disciplinary, and ideological boundaries, breaking established lines of division to produce spaces of collective thought, reflection, and ultimately, action.
Storefront for Art and Architecture Hong Kong Events
Architectural Ceramic Assemblies Workshop Explores Bioclimatic Performance
17 Aug 2017
On Thursday, August 17th is the Final Team Presentations and Keynote Address by Mic Patterson of Schuco USA
The afternoon event will showcase the team findings led by representatives from multinational engineering firms AECOM and Walter P. Moore, the architectural and design practice Morphosis, and educators from the UB Department of Architecture and Alfred University College.
Combining the models of academic research, artistic experimentation, and industry expertise the four teams explored innovative façade solutions and large-scale applications for ceramic components. This year’s workshop focuses on developing sustainable micro climates in and around buildings and will address issues like energy mitigation, hybrid structural systems, and high-performance façade systems for shading, snow collecting, heat harvesting and air circulation.
After the presentations and lecture, please join us for the reception at the Hotel Henry
SCHEDULE OF EVENTS – Thursday, August 17th
3:00pm–5:00pm : ACAWorkshop Team Presentations
5:30pm–6:30pm : Keynote Lecture – Mic Patterson
6:30pm–7:30pm : Reception
Keynote: “Material matters: Durability, obsolescence, adaptability and the embodied impacts of the building shell”
How long should a building last? How about the façade system? What are the impacts of longevity in buildings? What occurs faster in buildings, deterioration or obsolescence? What roles do innovation and complexity play in providing sustainable outcomes? This interactive discussion addresses these questions and more to provocative affect, providing something of a reality check on the current state of sustainability in contemporary architecture, and pointing to future trajectories of relevant exploration.
Architectural Ceramic Assemblies Workshop, Buffalo, NY, USA
Aug 14 – 17
Architectural Ceramic Assemblies Workshop Furthers Advancements in High Performance Facades
Industry experts gather to address terra cotta’s potential in advanced manufacturing of bioclimatic structures and environments.
Architects, engineers and ceramic artists from across the country and Europe are coming to Buffalo, New York to attend the second annual Architectural Ceramic Assemblies Workshop (ACAW) being held Monday, August 14 through Thursday, August 17. Boston Valley Terra Cotta and the University at Buffalo School of Architecture and Planning present the weeklong event that combines the models of academic research, artistic experimentation and industry expertise to explore innovative façade solutions and develop large-scale applications for ceramic components. The agenda includes introduction to digital design and traditional terra cotta manufacturing techniques, architectural tours and daily lectures to stimulate the imagination on the potential of terra cotta.
Building upon last year’s bioclimatic focus, ACAW 2017 will explore designs that utilize ceramic’s material properties to consider environmental factors like light, heat, cold, wind and precipitation. Representatives from multinational engineering firms AECOM and Walter P. Moore, the architectural and design practice Morphosis, and educators from the UB Department of Architecture and Alfred University College will lead four teams to strategize ways to develop sustainable micro climates in and around buildings and address issues like energy mitigation, hybrid structural systems and high performance façade systems for shading, snow collecting, heat harvesting and air circulation. Assisted by experts from terra cotta manufacturers Boston Valley Terra Cotta, the participants will learn, create and get their hands dirty with industrial scale forming methods to develop designs and prototypes in response to the design challenge.
“While many architects design with industrially-produced ceramic components, they may have little material understanding of clay, and most artists and designers trained in ceramics may have few opportunities to explore the medium at a scale beyond the object,” says Bill Pottle, Director of Business Development at Boston Valley Terra Cotta. He added, “By attending the ACAWorkshop, designers will have the opportunity to collaborate and deepen their understanding of and experience with the potential for terra cotta in the architectural setting.”
The Architectural Ceramic Assemblies Workshop is jointly housed between the University at Buffalo School of Architecture and Planning’s Hayes Hall and the production facilities of Boston Valley Terra Cotta in Orchard Park, NY with events in some of Buffalo’s most significant historical locations including Frank Lloyd Wright’s Darwin Martin House and the recently renovated H.H. Richardson Complex. Returning speakers include Dr. William Carty, the John F. McMahon Professor and Chair of Ceramic Engineering at Alfred University and Neil Forrest, the internationally exhibiting ceramic artist and professor at NSCAD University (Nova Scotia College of Art and Design). Thursday’s final presentation of the team’s solutions at the Hotel Henry is open to architectural and ceramic professionals and will be followed by a keynote address and reception. Mic Patterson, Director of Strategic Development at Shuco USA, is the keynote speaker. His address, entitled “Material matters: Durability, obsolescence, adaptability and the embodied impacts of the building shell” will begin at 5:30pm.
About Boston Valley Terra Cotta
Boston Valley Terra Cotta was established by the Krouse family in 1981, following the purchase of Boston Valley Pottery, a company that had been in existence since 1889. Originally a brick manufacturing facility and later a clay pot manufacturer, Boston Valley Pottery was converted to an architectural terra cotta facility by the Krouses. Utilizing both superior terra cotta engineering knowledge and sculpting talent, Boston Valley Terra Cotta has become one of the leading manufacturers of architectural terra cotta in the country, with a proven commitment to quality and a history of unparalleled customer service.
For more information, visit www.bostonvalley.com
CONCRETE CONSPIRACIES, Copenhagen, Denmark
11 Aug – 15 Sep 2017
An installation by Mia Fryk and Spacegirls
CONCRETE CONSPIRACIES brings together work by Mia Fryk and Spacegirls (Cisse Bolholt and Elisabeth Gellein) exploring how the spaces around us determine the ways that we relate to one another.
Generative Morphologies V4.0, India
Generative Morphologies V4.0 Workshop, Chennai, India
23 – 30 July 2017
Finding your way through the Urban Jungle event, London, England, UK
12 Jul 2017
Join Marshalls, CCD and the panelists to explore how individuals think and behave in urban spaces and the psychology of wayfinding.
The panel will debate how aesthetics, form, colour, texture and the material of landscape furniture has a part to play in influencing how individuals behave in urban spaces.
Clare Dowdy, Design and Architect Journalist will be facilitating the discussion joined by four expert panelists.
The panel includes:
• David Watts, Managing Director, CCD
• Ed Freeman, Principal Partner, Reardon Smith Landscape LLP
• Dianne Western, Director The Landscape Partnership
• Noel Farrer, PPLI, FLI, Farrer Huxley Associates
Plus see how these topics have been brought to life via two new Marshalls Landscape Furniture ranges.
Canapes and cocktail will be available throughout the evening!
Date and Time:
Wed 12 July 2017 18:00 – 21:00 BST
Location:
Marshalls Design Space, 40 Compton Street #4, London EC1V 0BD
If you’d like to come along, please rsvp by email to [email protected]
ALUK Housing debate with RIBAJ, London, England, UK
13 Jul 2017
ALUK AND RIBAJ CITIES SERIES: HOUSING
THURSDAY 13TH JULY, 6-9PM
5-11 WORSHIP STREET, LONDON EC2A 2BH (VIEW MAP)
Join the AluK Design Studio for a Housing debate with RIBAJ, looking at how designers can provide affordable and social housing, while collaborating with the construction industry.
The expert panel will be led by Peter Head, Founder & CEO of The Ecological Sequestration Trust.
Sign up today to secure your place at what is sure to be a very insightful debate.
Want to join the conversation online? Follow @AluK_GB and #AluKHousingCities on Twitter.
Architecture and Citizenship event, London, England, UK
10 Jul 2017
The final event in the Architecture and Citizenship season – a participatory discussion about designing a code of ethics for architecture. This Museum of Architecture talk will draw from practical challenges that architects face in their everyday practice to discuss what a code of ethics for architecture should entail. All proceeds from the event will be donated to the London Fire Relief Fund.
Designing a Code of Ethics for Architecture
Date: 10 July 2017
Time: 6.30-8.30pm
Venue: Future Cities Catapult
Price: £15, £12 concessions
Panellists: Harriet Harriss, Senior Tutor, Royal College of Art
Alastair Parvin, Director, WikiHouse Foundation
Kyle Buchanan, Director, Archio
Gemma Ginty, Urban Futures Lead, Future Cities Catapult
In the context of today’s political, cultural and social challenges, should architecture have a code of ethics? As a conclusion of the year-long programming on Architecture and Citizenship, MoA is inviting architects, designers and built environment professionals to join a participatory session on designing a code of ethics for architecture.
While RIBA’s Code of Professional Conduct defines the roles and responsibilities of architects in professional practice, this session will seek to broaden the discussion to examine architects’ role in the wider world. What responsibility do architects have in relation to broader social challenges? Should architects be more closely involved in politics? What is architects’ social responsibility? How can we define morality in relation to architecture? What constitutes ethical practice? Join this architecture event to set out the values that you think should underpin and guide the industry today.
This architectural event is kindly hosted by Future Cities Catapult.
Museum of Architecture events are kindly hosted by Build Studios, Future Cities Catapult and the Building Centre.
Museum of Architecture event
–
What is the role of architecture in the political economy of infrastructure?
3 July 2017, 6.30-8.30pm
Build Studios, Waterloo
Speakers:
Hilary Satchwell (chair), Tibbalds
Eime Tobari, Space Syntax
Mark Middleton, Grimshaw
Clare Donnelly, Fereday Pollard
Martin Knight,Knight Architects
American Craft Show, San Francisco, CA, USA
4 – 6 Aug 2017
American Craft Show
Friday, August 4 – Sunday, August 6
Fort Mason Center for Arts + Culture
The American Craft Show returns to San Francisco for a not-to-be-missed weekend showcasing more than 230 of the country’s top contemporary craft artists. Craft collectors and design enthusiasts will also get a chance to engage in four experiential showcases: Make Room: Modern Design Meets Craft, Style Slam, Let’s Make, and Hip Pop. As the largest juried fine craft show on the West Coast, the 2017 San Francisco show is expected to draw more than 10,000 fine craft collectors and design enthusiasts. It is a truly unique chance to shop one-of-a-kind, fine-quality crafts and engage with the country’s most talented artists.
AIA San Francisco architecture event
Make Room: Modern Design Meets Craft in Space and Time, San Francisco, CA, USA
3 Aug
Make Room: Modern Design Meets Craft in Space and Time
Thursday, August 3, 6:00 – 9:00 PM
LOCZI Design, 175 De Haro Street
Please join the American Craft Council for this intimate event to hear Bay Area designers Bianca Sotelo of A Fabulous Challenge, Sayre Victoria Ziskin of SVZ Interior Design, The LOCZIdesign Group, and Elena Calabrese of Elena Calabrese Design & Décor share their distinctive styles, the creative processes that fuel them, and the value of incorporating handmade objects into contemporary design. The event will be moderated by Alf Nucifora, Chairman of the Luxury Marketing Council of San Francisco. The event is free, but registration is required. Space is limited to 70 guests.
AIA San Francisco architecture event
Camposaz Roccamonfina 2017 – Workshop, Campania, Italy
12 Jun – 2 Jul 2017
This Italian association called Camposaz organizes self-construction workshops in Italy and abroad.
Camposaz Roccamonfina 9:9
The workshop will be in Roccamonfina, municipality of Caserta in the Campania region (CE)
from 06/23/17 to 07/02/17
Registration deadline: Sunday 4 june 2017 24:00
CAMPOSAZ ROCCAMONFINA 9:9 is a design workshop and wooden self-construction at 1: 1.
This new edition of Camposaz will take place from 23.06.17 al 02.07.17 in Roccamonfina, Caserta
in the Campania region (CE), in a territory with great landscape value.
Camposaz consists in a free workshop aiming at designing and selfbuilding architectural objects for landscape enhancement.
It is targeted to 10 young architects and designers and 1 videomaker, selected by Camposaz collective, for the purpose of gathering in a temporary group the processes of design and selfconstruction.
During the Camposaz week the participants will ideate and create wood Installations, following the thematic suggestions provided by the organizers and developing ecofriendly, practical and sustainable designs based on the relationship with the landscape and its inhabitants.
More info: www.camposaz.com / [email protected]
Book launch ‘Progress & Prosperity’, Amsterdam, The Netherlands
Launch: 29 June, 8pm, Pakhuis de Zwijger, Amsterdam
‘Progress & Prosperity – The Chinese City as Global Urban Model’
NAi010 Publishers
The Chinese metropolis has developed into the world’s most successful urban scheme. Combining bottom-up energy with top-down force, it pushes cities and their inhabitants towards progress, fast-forward.
More details on our Architecture Books page
Future architectural design tech | NXT BLD London, UK
28 June 2017
The future of architectural design tech – last tickets available
Want to see what architecture, engineering and construction technology will look like in the future? Experience Virtual Reality (VR), Augmented Reality (AR), Artificial Intelligence (AI), reality capture, and robotic fabrication at NXT BLD on 28 June at London’s British Museum.
There will be 12 amazing speakers and an exhibition to get hands on with the very latest technologies.
Philippe Paré, Design Director, Principal, Gensler, will share research into VR and AR and how near instant physically-based rendering can be used to explore and validate early stage designs.
Johan Hanegraaf, ArchiSpace, will explain why the future of design will be immersive, presenting his vision for architectural modelling in VR and more.
Martin McDonnell, Soluis, will present the Augmented Worker, a consortium of Autodesk, Microsoft, Laing O’Rourke, AECOM & Doosan Babcock which is exploring the tools needed for effective use of Augmented Reality on the construction site.
Rob Charlton, Chief Executive of Space Group, will look at how emerging Artificial Intelligence (AI) technologies will revolutionise project planning, management and delivery.
Tom Greaves, dotproduct, will show the future of reality modelling, capturing as-built conditions with new generation phones and tablets equipped with 3D sensors.
Faraz Ravi, Bentley Systems Fellow, will present the very latest developments in reality modelling and the opportunities in the advancing intersection of autonomous unmanned vehicles, sensing technology and algorithms.
Dr Chris Millard, Technical Director, Manufacturing, will share Laing O’Rourke’s vision of the future for fabrication – robot research and modularisation.
Arthur Mamou-Mani will present ‘The DNA of Making’, a future construction research project with Arup that uses new generation robots for construction / deconstruction.
Mike Leach, Lenovo, will explain how the latest developments in workstation technology will enhance productivity in advanced AEC workflows.
Other speakers include Tim Guertjens from MX3D, who is building the world’s first 3D printed bridge and Dan Harper from VR /AR / design viz specialist, Cityscape.
NXT BLD is organised by AEC Magazine in partnership with Lenovo. A limited number of tickets are available at £25 per person. This includes food, coffee / tea throughout the day, finishing with drinks at an industry social mixer.
NXT BLD London Architectural Event
Out of Hand: Materialising the Digital, Sydney, NSW, Australia
1 Nov 2016 – 25 Jun 2017
LAVA has designed the exhibition “Out of Hand: Materialising the Digital” which runs at the Powerhouse Museum Sydney Australia until 25 June 2017. The immersive space is a trajectory through the history of digital manufacturing, featuring works by more than 60 artists, designers and architects from around the world, including Zaha Hadid, Iris van Herpen and Ron Arad. Click Here for more info and images
www.l-a-v-a.net
The Japanese House: Architecture and Life after 1945 Exhibition, Barbican Centre, City of London, England
23 Mar – 25 Jun 2017
The exhibition will feature some of the most astounding work by leading Japanese architects in the post-war period.
The exhibition showcases how architects forged a new and more human approach to residential development in the immediate post-war period in Japan, mirroring Kajima’s core brand proposition, “Creating the human place”, and Kajima Corporation’s motto, “Building with the Heart and Soul of a Craftsman”.
The Japanese House: Architecture and Life after 1945
EU Mies Award 2017 Exhibition
unilt 11 Jun 2017
The Fundació Mies van der Rohe is extending the ‘EU Mies Award 2017’ exhibition until 11 June. The exhibition showcases models, photos, texts and videos of the projects nominated
for the European Union Prize for Contemporary Architecture – Mies van der Rohe Award 2017.
On display in the Palau Victòria Eugènia in the Montjuïc fairgrounds of Barcelona, the exhibition gives people a great opportunity to see the best architecture built in Europe in the last two years. Visitors will also discover the impressive industrial space of the Palau Victòria Eugènia
(from 1929), which has opened its doors to the public for the first time just for this exhibition, organised by the Fundació Mies van der Rohe.
Specifi Design London, UK
15 June 2017 http://www.specifi.co.uk/events/design-london/
NewCities Summit 2017, Incheon Songdo, South Korea
7 to 9 June
Now in its sixth year, the Summit brings together top global thinkers, political leaders and practitioners shaping the future of our cities. The Summit is the flagship event of NewCities, an international nonprofit dedicated to making cities more inclusive, connected, healthy and vibrant.
Over the course of three days, we will explore the theme Thriving Cities: The Building Blocks of Urban Wellbeing and focus on the goal of improving quality of life for city dwellers. Learn more at www.newcitiessummit2017.org.
The topics we will cover include:
– Understanding Urban Wellbeing
– The social infrastructure of healthy cities
– Data-driven ‘Smart Cities’ and advancing wellbeing
– Building digital native cities from the ground up
– Autonomous vehicles and the accessible mobility mix
SISU symposium 2017 “Naked Space”
7th, 8th June in Lucerne (Switzerland) and in Tallinn (Estonia)
Former factory buildings are transformed into housing. An old garage becomes a restaurant with a cinema and an exhibition space. A former indoor swimming pool and a heating plant are transformed into revitalised cultural centres. What becomes of space when it is stripped to its bareness, reduced to its naked core and opened up to new possibilities?
The SISU 2017 symposium will focus on re-use of interior space and community-driven redesign processes. The symposium will shed light on the question, how interior architecture is able to create an identity for naked space while ‘re-dressing’ it, and how this can contribute new value to the whole neighbourhood. What are our needs today and how does it influence the re-purposing process? How can we investigate the space inside the buildings of the past?
SISU will approach these questions across different disciplines including interior architects/designers, architects, filmmakers, academics and students from different cultures for the first time in parallel in Switzerland and in Estonia.
The Estonian Association of Interior Architects, the Lucerne University of Applied Sciences and Art / School of Engineering and Architecture, the Estonian Academy of Arts / Department of Interior Architecture and the Association of Swiss Interior Architects have the honour of inviting You to the 4th International Interior Architecture Symposium SISU “Naked Space” on 7th and 8th June 2017 at Neubad, Luzerne, Switzerland and/or simultaneously to a Mobile classroom created by the students of the Department of Interior Architecture of the EAA in Tallinn, Estonia.
Save the dates and join us in this multicultural exploration of naked space!
The programme will soon be open at http://sisu.esl.ee
Join SISU news at www.facebook.com/symposiumSISU/
Curators: Sibylla Amstutz (Lucerne) and Tüüne-Kristin Vaikla (Tallinn)
Project Manager: Kairi Rand [email protected]
Communications: Solveig Jahnke [email protected]
Graphic design: Stuudio Stuudio
MoA Academy course, London, UK
Performance Benchmarks for Architects
Date: 8 June 2017
Time: 6.30-8.30pm
Venue: Build Studios, Waterloo
Price: £75 + VAT, concessions £45 + VAT
Lecturer: Rowley Mossop, Innovia
How do you determine – and improve – your practice’s value and potential? Understanding your practice’s performance in relation to peers helps you identify opportunities to minimize risk, create value, and grow.
Architectural practices can use benchmarking to improve firm performance, increase project profitability, and develop capabilities for growth. Practice leaders and owners need to establish systems for collecting and organizing information that helps them make strategic decisions on managing talent, finances, operations, and business development. Assessing their practices against benchmarks can help practice owners and leaders build and sustain their firm’s value.
Rowley Mossop returns to the Museum of Architecture to facilitate this highly interactive workshop. Using a case-based approach, participants will learn the important benchmarks that can inform their strategy and improve their practice’s creative and financial performance.
MoA events are kindly hosted by Future Cities Catapult and Build Studios.
MoA Academy – Grow Your Practice: Business, London, England, UK
Course for Practice Owners and Directors
Dates:
1 and 8 June
Time: 9.00am-12.30pm
Location: Build Studios
Lecturer: Rupert Merson, Adjunct Associate Professor of Strategy and Entrepreneurship, London Business School and visiting adjunct professor at INSEAD
Cost: £1500 + VAT (£250/half day session)
Grow Your Practice is a series of 6 half-day educational workshops aimed at particular business needs of architects and related professionals, and will consider the specific business and management problems facing professional service firms. The course is designed to help partners and principals manage the business side of their firms and grow their practices, focusing on specific business and management problems. The course will include case studies, the latest academic thinking, group discussion and networking, and the structured application of insight to the particular problems of participants and their practices.
Museum of Architecture Events
The Museum of Architecture is a charity that creates pop-up exhibitions and programming to help the public better engage with architecture and supports architects to be more entrepreneurial. MoA runs two strands of programming – MoA Academy and yearly public programming. MoA Academy helps architects and practices run better businesses, collaborate with other industries and find new revenue streams for their skills and knowledge. MoA’s public programming is currently exploring the relationship between architecture and citizenship.
Vision 2017, Olympia, London, England, UK
6-7 June 2017
Vision 2017 has announced its programme, including some of the biggest names across the built environment industry, alongside the brightest start-ups and world-renowned experts. A series of talks, debates and presentations will address the main issues facing the profession, both in the UK and in a global context.
New technologies, materials, products and approaches will be explored across five lecture theatres on the 6-7 June, with Vision as the official trade partner of the London Festival of Architecture. The event is also affiliated to other important cultural, professional and commercial organisations, such as the RIBA, New London Architecture, the Museum of Architecture, BRE and designjunction.
Vision 2017 Architecture Events
2017 AIASF NEXT/EVOLUTION, San Francisco, CA, USA
June 1 + 2, 2017
The American Institute of Architects, San Francisco Chapter (AIASF) two-day educational and networking event.
Day one (Thursday, June 1) will be an in-depth discussion focused on Homelessness, presented by the Small Firms Committee. Day two (Friday, June 2) will follow a three-track system highlighting the latest in design, business, and technology. It will be an unparalleled experience for presenters and attendees to share creative innovations in design, technological innovations for the next generation, as well as best practices for growing and managing your firm.
NYCxDESIGN 2017, New York City, USA
May 3-24, 2017
New York City’s celebration of global design will run from May 3-24, 2017
NYC design industry is a major economic driver of the City’s economy generating over $500 million in City tax revenue annually
New York, NY – The New York City Economic Development Corporation (NYCEDC) today announced that NYCxDESIGN 2017 will run from May 3rd – 24th. The fifth annual celebration of global design will increase from two to three weeks for 2017. The extended program for 2017 will allow for expanded programming in venues throughout the City with more details to be released later this year.
NYCxDESIGN 2016 featured over 500 events throughout the five boroughs including the Design Pavilion at Astor Place Plaza and the first annual NYCxDESIGN Awards, presented by Interior Design magazine and the International Contemporary Furniture Fair (ICFF) Awardees consisted of companies and design leaders who excelled in design fields such as urban design, fashion, architecture, technology, public space projects and more. For a full list of this year’s winners, visit 2016 NYCxDESIGN Awardees.
“New York is the most innovative city in the world and NYCxDESIGN is one way we are able to recognize, not only, design talent in the five boroughs, but also our world-renowned design schools and businesses that are leading the way. Design and innovation makes our city unique and moves our world forward,” Mayor de Blasio said.
“NYCxDESIGN 2017 will be the biggest and best citywide celebration of global design since its inception five years ago, uniting New Yorkers and industry leaders in learning more about the power of design,” said NYCEDC Maria Torres-Springer. “With over 50,000 designers employed at over 7,500 firms and generating over $500 million in City tax revenue, the City’s growing design sector plays a critical role in our economy and NYCEDC is proud to support its continued growth.”
“The New York City Council is excited to have NYCxDESIGN back for another year to help design communities from all over the world showcase some of the most innovative and diverse designs they have to offer,” said Speaker Melissa Mark-Viverito. “We want designers and manufacturers to be inspired by what this city has to offer and use New York City as their blank canvas to put their design in the spotlight. I want to thank the New York City Economic Development Corporation for their efforts to drive economic development through the attraction of more designers to the city.”
Missed last year’s celebration? Visit NYCEDC’s Flickr page for hi-resolution photos. To learn more about NYCxDESIGN and how you can be part of the action, visit http://nycxdesign.com/.
INDEX Design Series: Dubai’s biggest interior design show, Dubai World Trade Centre, UAE
May 22 – 25
Dubai’s biggest interior design show is heading to the jungle.
The team behind the hugely-popular INDEX Design Series, officially launched for 2017 last night, has revealed scintillating plans for an all-sense tingling, spellbinding exhibition that promises to take visitors deep into the heart of the forest.
Bristling with fully-immersive feature experiences allowing guests to see, hear, feel, smell and even taste their way around the show, the 27th edition of INDEX will focus on Design for the Senses, and aims to offer interior designers, architects and procurers the ultimate creative platform on which to network and source some of the finest furniture and décor found anywhere in the world.
Last year, the show – which runs alongside Workspace and Middle East Stone and Middle East Covering – attracted more than 34,000 designers, retailers and high net-worth individuals from over 100 countries.
The Duck and the Document: Stories of Postmodern Procedures, SCI-Arc, Los Angeles, CA, USA
Curated by Sylvia Lavin
Associate Curator: Sarah Hearne
Exhibition Design: Besler & Sons
April 14 – May 28, 2017
Sections of Autonomy. Six Korean Architects, Milan, Italy
3 April – 12 May 2017
Opening hours:
Thursday-Friday: 4–7.30 pm
SpazioFMG per l’Architettura, Iris Ceramica and FMG Fabbrica Marmi e Graniti’s gallery and showroom
Milan Architecture Event in 2017
Liam Young: New Romance, New York City, NY, USA
March 30 through May 13, 2017
The Arthur Ross Architecture Gallery at the Columbia University Graduate School of Architecture, Planning and Preservation (Columbia GSAPP) presents Liam Young: New Romance, the first U.S. solo exhibition of speculative architect, artist, and filmmaker Liam Young.
Presenting three new short fiction films—In the Robot Skies (2016), Where the City Can’t See (2016), and the debut of Renderlands (2017)—the exhibition charts Young’s recent explorations of cinematic narrative as a form of architectural representation and design.
Arthur Ross Architecture Gallery Events
365 Modern Music at Dallas Architecture Forum, Dallas, Texas, USA
Saturday, 6 May 2017 11:00 am to 1:30 pm
California Supplemental Examination (CSE) Review, AIA San Francisco, CA, United States
Friday + Saturday, May 5 + 6, 12:30 – 5:30 PM
This CSE seminar is a two-part lecture series that will provide a detailed overview of all knowledge areas of the 2014 California Supplemental Exam test plan. Materials covered will include different AIA contract documents for design and construction, state and local codes and regulations, agencies having jurisdiction, approval processes, construction laws, and other key areas of architectural practice.
Landscape Australia Conference, University of Technology Sydney, NSW, Australia
May 6, 2017
Through inspiring keynote presentations and lively panel discussions the Landscape Australia Conference will explore the dynamic role of landscape in the design, planning and management of gardens, cities and regions.
The keynote speakers will bring a diversity of professional experience to the conference and will discuss the role design can play in confronting the challenges of the coming century.
Part of an event-packed week in Sydney, the conference is co-located with the Australian Institute of Architects’ National Architecture Conference and the Planning Institute of Australia’s National Congress.
Landscape Australia Conference delegates will join Australia’s built environment community for an immersive city-wide experience.
THEMES
Theme 01: Aesthetics and Ecology The first part of the day will examine the role of aesthetics – in the original Greek sense of “sensuous perception” – in contemporary garden and planting design. The session will include discussion on how plants are used to create or disrupt cultural narratives, trigger empathy toward environmental issues and nourish desire for beauty.
Theme 02: Land, People, Culture This theme will explore Indigenous management of the Australian landscape prior to European colonization as well as contemporary landscape architectural examples from New Zealand that interpret conflicted histories of place through design.
Theme 03: Resilient Landscapes The idea of urban resilience is gaining prominence globally as the twin trajectories of rapid urbanization and more frequent and extreme weather events continue. The final session will consider the perspectives of designers and urbanists on the tools and methods of resilience.
3-P: Planners’ Perspectives on Medical Plan, AIA San Francisco, CA, United States
Wednesday, May 3, 5:30 – 7:30 PM
Join the AIASF Health + Science Committee for a lively medical planning panel discussion from major players in the healthcare industry. We are so grateful to have three talented architects/medical planners from Kaiser Permanente, Stanford Health Care, and Sutter Health engaged in a moderated panel discussion on the ins-and-outs of being an architect/medical planner with a major health system.
AIA Conference on Architecture 2017, Orlando, Florida, United States
Apr 27 – 29, 2017
Harness the collective intellect and entrepreneurial spirit of speakers whose power to anticipate has shaped their careers and our industry. Over three days our keynoters will explore this theme and what it means to anticipate need, challenge, and change in architecture and design.
Explore 500+ sessions that explore some of the most interesting ideas in architecture, plus all-new courses earning HSW, ADA, GBCI, RIBA, and AIA LU credits.
30+ workshops, 170+ seminars, 60+ expertly curated tours, 125+ sessions by building experts
“Every year, the AIA Conference on Architecture attracts thousands of architects and design professionals”
AIA Conference on Architecture 2017 Event
Future of Design, Manny Cantor Center Educational Alliance, 197 East Broadway, New York City, NY, United States
Apr 29, 2017
Accomplished designers and researchers will pair with emerging architects and engineers to consider the future of structural design.
– Sigrid Adriaenssens, Princeton University
– Antonio Rodriguez, Leslie E. Robertson Associates (LERA)
– Glenn Bell, Simpson Gumpertz & Heger
– Guy Nordenson, Guy Nordenson and Associates and Princeton University
– Eric Long, Skidmore, Owings & Merrill
– Michael Stein, schlaich bergermann partner
– Anand Babu, Sidewalk Labs
– Bill Whashabaugh, Hypersonic
– Julian Rose, Formless Finder
– Luca Frattari, Altair
FUTURE OF PRACTICE
A panel discussion featuring engineers and architects from large firms and new startups on their current approaches and future ambitions for design and collaboration.
Elizabeth Mahlow, Nous Engineering Christopher O’Hara, Studio NYL Paul Kassabian, Simpson Gumpertz & Heger FUTURE CONTEXTS/NEW SOLUTIONS Short presentations and a panel discussion on how engineers and architects can apply their skills in global locations and in diverse situations, particularly through disaster relief and emergency response.
– Matt Carter, Arup
– Jennifer Anna Pazdon, Cast Connex
– Simon David, BIG
– Don Weinrich and Eliza Montgomery, Ennead Architects
Architectural Photography of the Sacred Geometries Exhibition, London, UK
9 March – 15 April 2017
Architectural Photography of the Sacred Geometries Exhibition London
Inspired by trends in contemporary photography and the diverse writings of Plato, author Robert Lawlor and architectural historian Peg Rawes, Anise Gallery is marking its fifth birthday with an exhibition of photography based on themes found in the sacred geometries.
India Pavilion at Construma – Construction, Building material & Home Design Exhibition, Budapest, Hungary
April 5-9, 2017
FICCI in partnership with Government of India, is organizing an “India Pavilion” during 36th edition of Construma (international building trade exhibition) on April 5-9, 2017 at Hungexpo Budapest fair Centre in Budapest, Hungary.
CONSTRUMA is considered one of the most important exhibitions for the construction industry in Central and Eastern Europe, focusing on sustainability and environmental consciousness. The expo showcases all product groups needed for construction and renovation building materials, doors, windows, insulation and many other things, even including construction machinery, tools and methods. Construma is regarded a major industry gathering and serves as an ideal opportunity to inform about innovations of the industry and to establish international business contacts.
6th Fair for Home Making is a strong part of the CONSTRUMA bunch. This exhibition features everything from Kitchen technology, Bathroom to living rooms and everything else necessary to create home interior. CONSTRUMA 2016 saw participation of 584 exhibitors from 15 countries like Algeria, Austria, Czech Republic, Belarus, Greece, India, China, Poland, Germany, Italy, Romania, Slovakia, Turkey, the Ukraine etc. attracting 55 thousand visitors in an area of 19 thousand square metres.
Architecture and Citizenship – Beyond Buildings:
What is the role of architecture in the sharing economy?
Date: 10 April 2017
Time: 6.30-8.30pm
Location: Future Cities Catapult
Speakers: Elizabeth Adams, Director, Adams & Sutherland
James Parkinson, Regeneration Officer, GLA
Gemma Ginty, Urban Futures Lead, Future Cities Catapult
Catherine Pease, Director, vPPR Architects
MoA’s thematic programming on Architecture and Citizenship explores the relationship between politics and the built environment with the aim of helping architects become active agents of social change.
A surge of digital services, such as AirBnb, Uber and the like, are increasingly changing the way we experience urban centres. In addition, with the rise of digital tools, services that were often carried out by governments are being relegated to private entities. Based on individualistic ‘user pays’ philosophy, such services are increasingly shifting the way our built environment is used, shaped and perceived. What is the role of architecture in this context? This talk will discuss whether and how an approach to architecture ‘beyond buildings’ can unveil a new potential for civic engagement within the context of the sharing economy.
IAHmilan17 International Architecture Holiday, Milan, Italy
30 March – 4 April 2017
The workshop will focus on the design of a series of interventions on the external and internal spaces, that will give new visions and fresh ideas to the renewal process already started on the property with the primary aim of spreading the feeling of Casa Chiaravalle as a public space among the community of the city. The workshop will be held in conjunction with the “Festival dei Beni Confiscati” (assets seized from mafia festival) and during the period of “Salone del Mobile 2017”.
The innovative aspect of this initiative is the breaking of classical learning processes simultaneously pointing to several factors: integration and cultural exchanges between students from around the world within a single working environment; discover the secret corners of the city; experience first real project situations in close contact with tutors and professionals; experience real competition through an internal competition and fun, assured by the atmosphere and continuous organization of events, parties and initiatives.
Workshop entries will begin 16 January 2017 and will end 20 March 2017.
Additional info on www.archistart.it section IAH.
MoA Academy – Creating, Building and Maintaining a Brand for Architects
Date: 6 April 2017
Time: 6.30-8.30pm
Venue: Build Studios
Price: £75 + VAT
Lecturer: Dan Moscrop
Your brand is how prospective and existing clients perceive you. This workshop will identify and analyse opportunities to use your brand to attract the clients you want to work with. This session will discuss the importance of your graphic assets and how your practice visually presents its outward appearance. Beyond this, this workshop will explore how other elements are integral to good branding, as well as tips and tools to help promote your practice more successfully by consistently taking your branding through your marketing communication.
WT SmartCity Award Press Conference and Prize given Ceremony, Milan, Italy
Tuesday 4th April – 5.00 pm
Palazzo Isimbardi, Corso Monforte 35, Milano
The Award Ceremony will be presided by Arianna Censi, Vicesindaca of Milan, with the presence of prominent personalities at international level of the world of design, architecture and institutions.
Among the many international architects, Piero Lissoni, Michele De Lucchi, Progetto CMR, Studioata.
www.well-tech.it
Big data and smart cities: Is technology challenging or empowering citizenship?, The Building Centre, London, UK
27 Mar 2017
Date: 27 March 2017
Time: 6.30-8.30pm
Venue: The Building Centre
Price: £15 + VAT, concessions £12 + VAT
Speakers: Adam Greenfield, founder and director, Urbanspace
Other speakers to be confirmed
How is the use of technology both changing and challenging how we relate to our environment? How can smart cities empower citizens without undermining their rights to privacy and private ownership? Who is the smart city for? This talk in our Architecture and Citizenship programming will discuss the role of big data in the built environment industry with the aim of understanding how architects and designers can participate in the way data is aggregated, interpreted and used to inform decision-making in urban centres today.
This talk is organised in partnership with The Built Environment Trust. 27 February 2017
Architecture Talk at The Building Centre
Jacques Ferrier – Impressionism, Architektur Galerie Berlin, Berlin, Germany
17 Mar 2017 – 29 Apr 2017
Gallery talk: Thursday, April 27, 2017, 7 pm
Armand Grüntuch in conversation with Jacques Ferrier
Exhibition: March 17 – April 29, 2017
Tuesday – Friday 2 – 7 pm
Saturday 12 – 6 pm
Jacques Ferrier has developed a highly individual approach to architecture, rejecting the strictly formalist approach of the Modernists and instead embracing technology to improve relationship between people and their environment. Central to Ferrier’s work is the idea of the sensual city – a desire that all buildings should respond and contribute to the sensory experiences that make us human. In 2010 Jacques Ferrier and Pauline Marchetti founded Sensual City Studio, a research and creative laboratory dedicated to new proposals for a humanist and pleasurable metropolitan life.
Design Shanghai 2017, China
8 – 11 Mar 2017 + 6- 19 Mar 2017
Design Shanghai 2017, Asia’s leading international design event, which will return to the Shanghai Exhibition Centre from 8th to 11th March, has teamed up with famous landmark Shanghai Xintiandi to bring the best of international and local design across the city.
Design Shanghai @ Xintiandi Design Festival will take place from next Monday, 6th March to Sunday 19th March 2017 in Xintiandi to celebrate the partnership between Design Shanghai and Shanghai Xintiandi and will offer:
• Selection of 18 interactive installations by international and Chinese designers and artists
• Coaches that will take visitors on design tours starting at the Shanghai Exhibition Centre and ending at Xintiandi, offering a variety of stops at interesting design showrooms, including Domus Aurea, HAY, Minotti, Leicht, Senab and W+S
• The Opening of Design Shanghai to the City – a Shanghai-wide celebration of design and creativity
Bartlett R&V – PechaKucha @ RHSP, London, UK
30 March 2017 6-9pm
Paul Monaghan, Chair of the Bartlett R&V* invites Bartlett School of Architecture alumni to a PechaKucha evening at RSHP.
As well as a series of continuous PechaKucha presentations, there will be a chance for conversation over drinks and canapes and to see the amazing views from the Cheesegrater.
Bartlett School of Architecture Event
Pierre Chareau: Modern Architecture and Design, Jewish Museum, New York City, NY, USA
Nov. 4, 2016 – March 26, 2017
exhibition design by Diller Scofidio + Renfro
Between Data and Senses: Architecture, Neuroscience and the Digital Worlds, London, UK
23 + 24 Mar 2017
international conference organised by the UEL, supported by ARUP and the Museum of Architecture
Venue: Arup, 8 Fitzroy Street, London W1T 4BQ, UK
Keynote speaker: Prof Jan Wiener
Between Data and Senses is a conference on architecture, neuroscience and the digital worlds organised by the UEL with the support of Museum of Architecture and Arup. The conference will examine how digital and physical works overlap and what methods, approaches and findings architects can borrow from sciences. See below for further information abound the conference and call for papers.
Key Dates:
Deadline for the submission of abstracts: 15 September 2016
Notification of acceptance: TBC
Deadline for conference registration: TBC
Conference: Thursday 23 and Friday 24 March 2017
Deadline for full-paper submission: TBC
Contact: [email protected]
To submit your abstract: http://easychair.org/account/signin.cgi?key=40715978.cl2JtaHWrcNF69nz
To pay the conference fee: http://bds2017.eventbrite.co.uk
UEL conference website: http://www.uel.ac.uk/Events/2017/March/Between-data-and-senses
Organised by UEL, supported by RIBA, ARUP and the Museum of Architecture
Data + Senses
The cross-over between the digital and the physical is being increasingly addressed in design disciplines, architecture, arts and urban studies. Artists and designers increasingly make use of hard data to interpret the world and/or create meaningful and sensuous environments or design objects. Architects attempt to measure neurophysiological data to understand better the human experience in spaces. Designers script parametric processes to translate data into responsive, meaningful and/or aesthetically intriguing installations. Scientists and architects/ artists/ designers collaborate to visualise data in new and creative ways so as to trigger and reveal further connections, interpretations and readings.
Practices such as the above attempt to break down the dichotomy between data and the sensuous (or else the digital and the physical). They translate elusive, ephemeral and intangible aspects of a place into solid data. In other instances the solid data are interpreted and represented in a way so as to be perceived by the different senses and/or experienced in a different manner.
In this context, methods and conceptual frameworks of different disciplines need to engage in a dialogue; and through these cross-disciplinary practices, new strategies and processes emerge.
This publication aims to present collaborative projects, where methods from more than one discipline are involved. This publication also addresses how collaborators from different disciplines can work together to deal with current design and social issues.
Key themes
Architecture and Neuroscience/ Neurophysiology
How does the mapping of the brain activity help designers gain a better understanding of human experience in different spaces? Could the mapping of the human experience in certain environments (through new technologies and methods) inform the design of a place? Could the use of EEG (Electroencephalography), eye-tracking and other neurological or physiological data inform our understanding of human experience? Could physiological data be used in parallel to other methods – such as observation and interviews – to assess human comfort or levels of stress in different environments?
Keeling, Roesch and Clements-Croome’s study, for example, examines how the use of wearable sensors for the assessment of multisensory comfort. The measurements of skin conductivity and heart rate of the participants are analysed in relationship to the temperature, light level, sound and other parameters of the physical environment, in an attempt to assess the above correlations. The study of Brorson Fich et al examines the relationship between the ’openness’ of a space and the level of stress. The study uses a virtual simulation of different types of spaces and monitors the participants’ levels of the immune regulatory stress hormone cortisol while they perform certain tasks. The study of Junkner and Nollen analyses the human experience in gardens of different typologies, based on the participants’ gaze. Through the monitoring of the gaze, with a portable eye-tracking device, the researchers attempt to gain a better understanding of the relationship between movement, experience, and the layout of an outdoors landscape.
Digital and Physical: Data and Experience
Recent research projects map and use different types of data to analyse, understand and represent the dynamics of urban space. Data such as hash-tag keywords, locations with geotagged photos, demographics, are being represented through visualisations which allow for a better understanding, are more appealing and immersive, allow for interpretations and reveal connections that would otherwise remain uncovered.
Etcoff and Liu’s project, for example, analyses the ‘mood of the city’ through a linguistic analysis of a large number of data; of twitted words associated with different types of mood. The patterns observed reveal places and times – moments of the day, of the week, or of the year – where a certain range of emotions appears to peak. Ahmadpour and Heath’s work examines how the use of digital GPS navigation systems impacts upon the user’s experience and understanding of the city – as well as the subsequent impact of that for urban design. Ahmadpour and Heath compare how GPS users and physical map users experience and remember the same environment. Castellanos reflects upon the political and social implications of the creation, use, selection and analysis of certain types of (big) data. He questions what is and ‘what isn’t computed?’, and how ‘incomputable’ data are dealt with. He expresses his concern that significant information, which – however – is hard to compute, quantify or understand, is left out and is not visualised or studied. In this study, it is pointed out that certain topics of social relevance – politics, economic flows, poverty – whose analysis relies on narrative, images, stories, incur the risk of obsolescence – due to the non-quantifiable nature of the associated information.
The conference is organised by the University of East London (UEL) and led by Dr Anastasia Karandinou. The conference is supported by ARUP, RIBA and the Museum of Architecture.
The members of the conference scientific committee are: Prof Hassan Abdalla, Dr Aghlab Al-Attili, Alan Chandler, Prof Cherif Amor, Dr Satish Basavapatna Kumaraswamy, Barbara Bochnak, Dr Julien Castet, Nefeli Chatzimina, Prof Ruth Conroy Dalton, Dr Heba Elsharkawy, Prof Ozlem Erkarslan, Prof David Fortin, Ruairi Glynn, Dr Vangelis Lympouridis, Dr Kat Martindale, Prof Rosa Mentosa, Prof Panos Parthenios, Dr Kerstin Sailer, Maria Segantini, Dr Sally Shahzad, Dr Bridget Snaith, Dr Renee Tobe, Prof Duncan Turner, Dr Louise Turner.
The keynote speakers are: Prof Richard Coyne, Prof Deborah Hauptmann, Prof Constantinos Daskalakis and Prof Jan Wiener.
Conference Links:
www.uel.ac.uk/Events/2017/March/Between-data-and-senses
bds2017.eventbrite.co.uk
www.facebook.com/pg/Dataandsenses-2017-1560095494005332
Keynote Speakers:
Deborah Hauptmann is Professor and Chair of the Department of Architecture at Iowa State University, USA. Previous to this she was the Director of the Delft School of Design, an internationally recognized platform for research and advanced education.
Hauptmann’s research draws on a trans-disciplinary approach to architecture, which includes disciplines such as philosophy, cultural & media studies, the social sciences and the neurosciences. Her co-edited volume, Cognitive Architecture: From Biopolitics to Noopolitics: Architecture and Mind in the Age of Information and Communication (010 Publishers: Rotterdam, 2010), is an example of this approach. Other publications include: – ‘Northern Line’, co-authored with A. Radman, in Deleuze and Architecture, 2013; Forward to Writing and Seeing Architecture: Christian de Portzamparc and Philippe Sollers, 2008; The Body in Architecture (ed.) 2006. Hauptmann is a Bergson scholar, she is the English co-translator of his 1889 Latin thesis Quid Aristoteles de Loco Senserit / On Aristotle’s Conception of Place.
ABSTRACT:
Noo-Architecture: between culture and brain
The philosopher Henri Bergson, in Matter and Memory (1896) notes that philosophy traditionally works through dualist accounts: idealism-realism, internalism-externalism, etecetera; which inevitably equate to the classical mind-body problem. Bergson argues that the intersection of mind and matter is to be found in memory. Through his notion of durée he constructs a double movement between representation and experience. Deleuze refers to this as a ‘double progression’ in which duration, when applied to things, or rather ‘duration in things’ forces the question of space to be fundamentally reassessed: ‘space itself will need to be based in things, in relations between things and between durations.’
When thinking between data and the senses it is important to resist the tendency to imagine the digital as immaterial and the physical as material and that the cross-over between the two situates us in a dance, a pas de deux between body-sense and image-data; or, perhaps more logically, between body-image and sense-data. Translations created to break down the dichotomies between the two in order to either thicken our experience or expand our knowledge. In addressing transdisciplinary thinking this I will offer a brief account of another double movement in Bergson, that is between translation and rotation. The underpinnings of this account will be located in 19th century empirical psychology.
In Cognitive Architecture, we argued that if we are to intellectually and fully engage in matters of our contemporary world – populated as it is by technologies of information and communication, as well as the internet techno-bred minds of this generation – fields located in the so called soft sciences: whether cognitive or aesthetic philosophy, cultural, spatial, social or political theory, would need to expand their traditional reliance on thinking environment, ethos, politics & relations of power in terms of biological models (bios) to neurological models or system (nous). This developed from the belief that that the world of culture and cultural artifacts, whether material or immaterial, reconfigures brain. Culture being the matter that makes up the human sociocultural environment – music, architecture, art, design, media, and language, as well as political, social, and cultural institutions. Within a neuroscience perspective it is can be seen much more straightforwardly: environment-induced neural activation contours brain development in a manner that is essentially consistent with human-made environment. In this account, time has become the horizon on which the contours of perception, experience, memory, and sensation are traced. Time-technologies as social machines reconstitute sensibilia through affective and intellectual processes, that is, between data and senses.
Prof Richard Coyne
Richard Coyne is the Dean of Postgraduate Research in the College of Humanities and Social Science, at the University of Edinburgh, where, until 2011, he was the Head of the School of Arts, Culture and Environment. Richard Coyne researches and teaches in information technology in practice, computer-aided design in architecture, the philosophy of information technology, digital media, and design theory. He inaugurated the MSc in Design and Digital Media, in which he also teaches. Richard is Academic Director of the MSc in Design and Digital Media, and Programme Director of the MSc by Research in Digital Media and Culture. Richard’s research is conducted within the Digital Media Design research group. He collaborates with John Lee, Martin Parker and a team of about 10 PhD students and research associates. Richard Coyne is author of several books on the implications of information technology and design with MIT Press and Routledge. His research has been supported by AHRC, EPSRC and SCRAN. Coyne’s research demonstrates the value of a broad interdisciplinary framework for examining the relationship between computing, design, and contemporary cultural theories. He is currently investigating the way we configure spaces through the use of pervasive mobile devices, such as smartphones, iPods and GPS. He is developing this theme through the sonic metaphor of tuning and phenomenological concepts of mood. Coyne recently completed a book for the Routledge Thinkers for Architects series entitled Derrida for Architects, and is co-investigator on a major funded project on mobility and aging entitled Mobility, Mood and Place. Coyne is a member of the ARQ editorial board and was a member of the AHRC review panel Visual Arts and Media. Richard Coyne is animated by the cultural, social and spatial implications of computers and pervasive digital media. He enjoys architecture, writing, blogging, designing, philosophy, coding and media mashups.
Prof Jan Wiener
Jan Wiener is a Professor in the Psychology Department at Bournemouth University. Prior to coming to Bournemouth in 2009, he held principle investigator and post doc positions at the Cognitive Science Centre at Freiburg University (Germany), at CNRS in Paris (France), at Max Planck Institute in Tübingen (Germany) and at the Cognitive Neuroscience Department in Tübingen (Germany). He received his Ph.D. in Cognitive Neuroscience in 2004 from the University of Tübingen (Germany). Jan Wiener’s research focuses primarily on navigation and wayfinding behaviour. Successful navigation is a fundamental behavioural problem that involves multiple cognitive components and complex information processing. In order to address these issues he makes use of different methods such as behavioural navigation experiments, virtual reality techniques, eye-tracking, and cognitive modelling. Recent research has focused on the relation of gaze and wayfinding behaviour, the effects of typical and atypical ageing on navigation skills, and the use of signage to improve the navigability of complex environments such as airports and hospitals. Jan Wiener leads the Wayfinding Lab, and he was recently awarded a major ESRC grant on ‘Demetia Friendly Architecture’. Other recent projects of his include: ‘Decreasing spatial disorientation in care-home settings: How psychology can guide the development of dementia friendly design guidelines’ and ‘Human place and response learning: navigation strategy selection, pupil size and gaze behaviour. He is one of the Editors of the book ‘Representing Space in Cognition’, published by Oxford University press. Jan Wiener’s work has been broadly published, and his papers have been included in numerous international journals such as the Journal of Neuroscience, Spatial Cognition & Computation,Frontiers in Human Neuroscience, and the Journal of Environmental Psychology.
Prof Constantinos Daskalakis
Constantinos Daskalakis is a Professor at MIT’s Electrical Engineering and Computer Science department and a member of CSAIL (MIT Computer Science and Artificial Intelligence Laboratory). Together with Paul Goldberg and Christos Papadimitriou, they received the 2008 Game Theory and Computer Science Prize for their paper ‘The Complexity of Computing a Nash Equilibrium’. Constantinos Daskalakis won the 2008 Doctoral Dissertation Award from ACM (the Association for Computing Machinery) for advancing our understanding of behaviour in complex networks of interacting individuals, such as those enabled and created by the Internet.
His dissertation, entitled “The Complexity of Nash Equilibria,” provides a novel, algorithmic perspective on Game Theory and the concept of the Nash equilibrium (“The Complexity of Computing a Nash Equilibrium”). His PhD research examined whether rational, self-interested individuals can arrive, through their interactions, at a state where no single one of them would be better off switching strategies unless others did so as well. Such a state is called a Nash equilibrium, in honour of John Nash, who showed that such a state always exists, and is traditionally used in Game Theory as a mathematical way of predicting the behaviour of rational, strategic individuals in situations of conflict.
Together with Paul Goldberg and Christos Papadimitriou they showed that in complex systems, Nash equilibrium can be computationally unachievable. This implies that it is not always relevant and/or justifiable to study the Nash equilibria of a system. Daskalakis became a tenured Professor at MIT in May 2015. Prior to joining MIT’s faculty he was a postdoctoral researcher in Jennifer Chayes’s group at Microsoft Research, New England, and before that he spent four years at UC Berkeley’s theory of computation group advised by Christos Papadimitriou.
Bidding for Success: Maintaining and repairing Places of Worship, Northern Ireland
31 March 2017
Gracehill Moravian Church, County Antrim, Northern Ireland
a Funding Workshop which we are helping organise in partnership with the Ulster Historic Churches Trust and the Heritage Lottery Fund. The workshop is being held at the Gracehill Moravian Church on 31 March and is targeted specifically at Northern Ireland churches of all denominations.
The event will explore the importance of maintenance and early diagnosis of potential issues as well as looking at what help is out there to help you stop minor problems becoming major ones. You will be amongst the first to find out about UHCT’s new Maintenance Pilot Scheme and learn about funding sources available to Places of Worship including NCT’s new grant programme targeted specifically at Places of Worship in Northern Ireland.
We will also review some recent innovations that make maintenance easier such as the use of drones. In the afternoon there is an optional session wth the Heritage Lottery Fund team where members of the local team will take you through their various grant programmes as well as giving you some “top tips” on what makes a strong bid to them.
Smart Cities & Communities: Achieving Smart Urban Growth, Manchester, UK
22 Mar 2017
Wednesday 22nd March 2017
Our cities and communities are changing at an unprecedented pace and scale. The UK Department for International Trade reported that by 2050 the number of people living in urban environments will have grown to around 7 billion. Alongside increased pressures on housing and transport there are strains on health services further compounded by complexities relating to public health and ageing populations.
Attending Smart Cities and Communities 2017 delegates from the NHS, Local and Central Government, Academia, Charities, Private Sector and the wider public
will have the chance to explore the most innovative and efficient ways to use technology and data to tackle some of the biggest problems in urban areas.
High-profile speakers from across the world will be sharing their projects and experiences to help you tapping your possibilities into the revolution towards a smarter city and community
On the day we will be covering:
“The UK Position on the Smart City Landscape”
“GATEway (Greenwich Automated Transport Environment) Project: Meeting the Future Urban Mobility Needs”
“WeLive: citizens who design”
“Encouraging Open Innovation”
“Flexible, Programmable Digital Infrastructure”
“Open Space: Innovation for Urban Quality of Life”
“Building the Global Digital Health Capital”
“Culture and Public Realm: Take Human Behaviour as Seriously as Technology”
“Initiatives For Technology, Innovation And Entrepreneurship: The Northern Powerhouse Analysis”
Website: http://www.openforumevents.co.uk/event/smart-cities-communities/
London Assembly Housing Committee Meeting, London, UK
23 Mar 2017
The Committee will discuss the issue of ‘hidden homelessness’.
Thursday 23 March
Between homes – the challenge of hidden homelessness
Housing Committee – 10:00am in The Chamber
The Housing Committee will discuss the issue of ‘hidden homelessness’. How big a problem is it in London? Which groups of people are most likely to be ‘hidden homeless’? What effect will the removal of Housing Benefit from under 22s have? The guests are:
Panel 1 – London’s hidden homeless
• The committee will hear from a number of people who have experienced ‘hidden homelessness’
Panel 2 – Experts and practitioners
• Dr Kesia Reeve, Sheffield Hallam University
• Nicola Harwood, Head of Nightstop, Depaul UK
• Bob Green, Chief Executive Officer, Stonewall Housing
• Mary Mason, Chief Executive Officer, Solace Women’s Aid
Museum of Estonian Architecture Event, Tallinn, Estonia
from 13 Jan 2017
Exhibition opening:
from Friday, January 13, 2017, 6 p.m.
Making Places
Fieldoffice Architects
Organizer:
Alliance for Architectural Modernity, Taiwan
Co-organizer:
Bilkent University, Turkey; X Group, Department of Architecture, Aalto University; Taipei Representative Office in Finland; Department of Architecture, Shih Chien University, Taiwan
Sponsor:
Ministry of Culture, R.O.C. (Taiwan), Ministry of Foreign Affairs, R.O.C. (Taiwan), Pegatron corp., China Airlines, Dr. Kiu Siang Tay
The presentation in Estonia is supported by Cultural Endowment of Estonia
Museum of Estonian Architecture · Ahtri 2, Tallinn, Eesti · Tallinn 10151 · Estonia
Architecture Events in 2016 and 2017
Architecture Design Events in 2016
Contemporary Building Design Events in 2016 – recent architectural selection from e-architect below:
‘Seven Sins’ Exhibition Opening, Copenhagen, Denmark
8 – 18 Dec 2016
An exhibition by architect Yang Wang a Chinese architect based in Denmark.
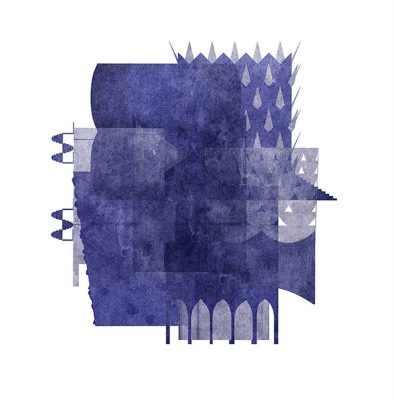
San Francisco Architecture Events, California, USA
Sonoma Living: Home Tours Headquarters
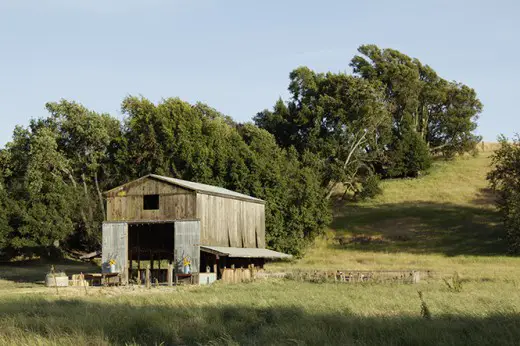
San Francisco Architecture Events
Rice Design Alliance Events, Texas, USA
UB School of Architecture & Planning Buffalo Events, NY, USA
Architectural Association Architecture Events, England, UK
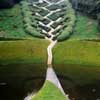
photo from The Architectural Association School of Architecture
AA School Architecture Events
ArchiLab Architecture Symposiums, Orléans, France – two events
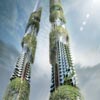
image © Xuberance
The Turbulences FRAC Centre Event
Architecture Whispers Event, Paris, France
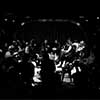
photo : Quentin Dubret
Architecture Centre Bristol, England
Faculty of Architecture University Hong Kong Events, China
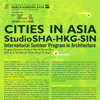
picture from architect
Bartlett School of Architecture Events, London, UK
V&A Architecture Events, London, UK
University of Melbourne School of Design Architecture Event, Melbourne, Australia
AIA Kansas City Architecture Event, USA
Events for the World Architecture Events 2017 page welcome.

