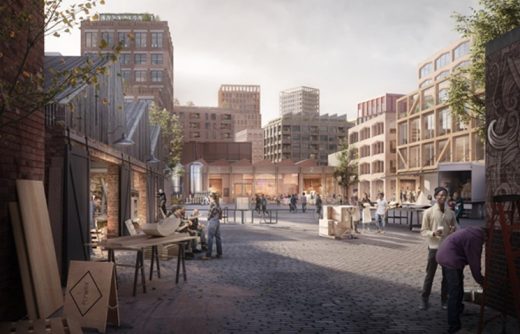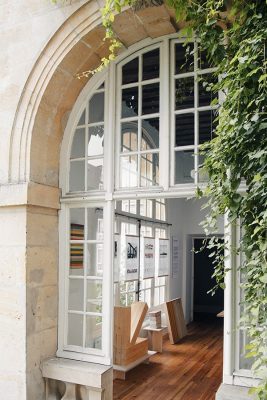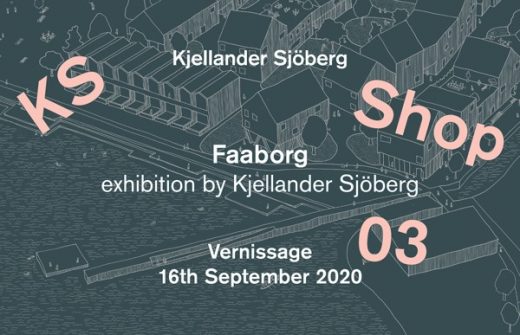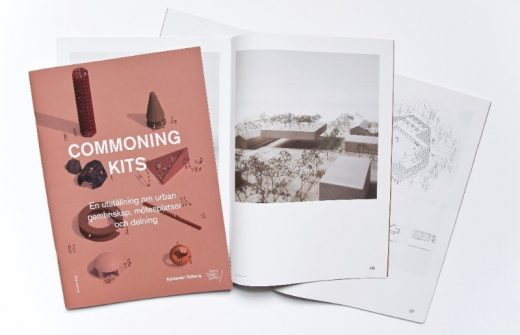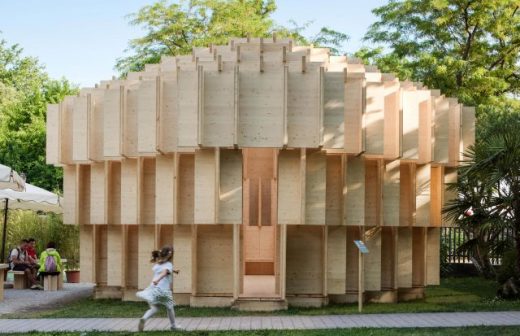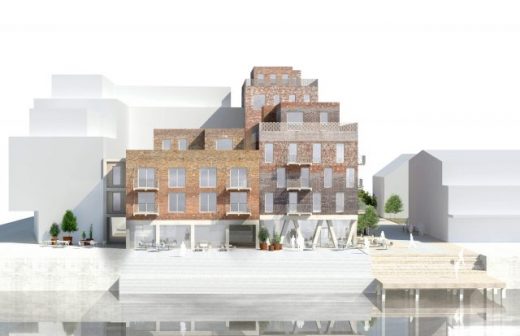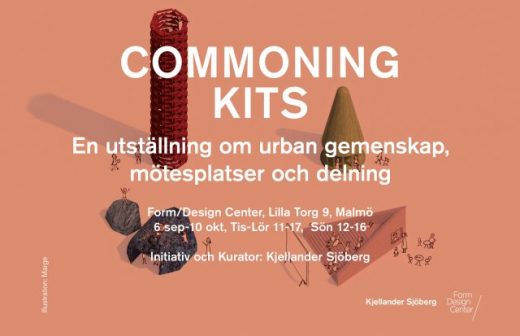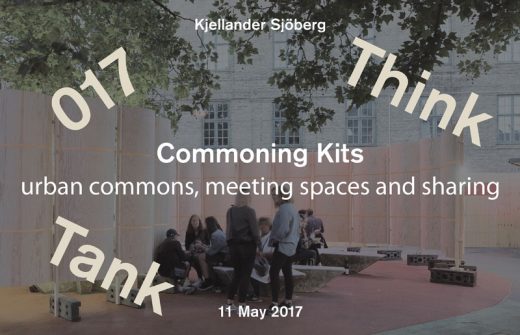Kjellander Sjöberg Architects, Stockholm, Swedish Building, Photo, Design Studio Sweden
Kjellander Sjöberg Arkitekter
KS: Stockholm Architecture Practice – Design Studio Sweden: Info + News
post updated 8 April 2022
Kjellander Sjöberg News
Kjellander Sjöberg Arkitektkontor News
8 Apr 2022
KS launching a new urban studio focusing on masterplanning and urban design:
No Border Studio – shaping the future of urban spaces
The city, as such, is the foundation of all our projects. A place to explore and expand on.
Established in 1998 Kjellander Sjöberg has developed a reputation for making inspiring buildings and places dedicated to positive social and environmental change.
No Border Studio is part of our latest evolution; the formation of a specialist spatial design agency that reflects our profound interest in the future of urban places. Synthesizing the interdisciplinary principles of sustainable city-making with the design of streets and spaces, No Border Studio makes highly granular creative masterplans to shape new neighbourhoods and communities at human scale.
We are all things urban
No Border Studio is a hands-on platform for driving a broader discourse on spatial practice to tackle current challenges at a larger city scale. It is a repository of current urban design and masterplanning best practice, as well as a catalyst and incubator for original research-based innovation to implement alternative thinking, methods, and tools for sustainable urban transformation. Our mission is to unpack critical themes that affect our environments to find new perspectives with particular attention to value-added characterful placemaking, regeneration and place-specific content.
We are all things urban; our specialist expertise includes masterplanning, urban design, creative brief development, public realm strategies, 15-minute city concepts, high street & town centre recovery & transformation, meanwhile uses, cultural animation in the public realm, and participative and co-design processes. And much more.
We are interested in places that welcome expression, foster engagement, and build-in durability
We make healthy, inclusive, people-centred neighbourhoods that are convivial and welcoming places to live, work and play; places with the potential to inspire, delight and surprise – qualities that nourish our daily lives. Our ‘urban ecosystems’ bring together a rich and diverse range of themes including social care, access to opportunity, walkable & bike-friendly streets, biodiversity, local microclimates, green mobility and shared public experience to support communities to thrive.
No method is our method
As every place is unique, we reject preconceptions; we don’t impose a set ‘way’ – we enable each project to inform our approach from first principles. No Border Studio works at the intersection of multiple territories, at the point at which narratives, innovation, activism and making meet. It is a collaborative agency that deliberately blurs boundaries between different disciplines, stakeholders and communities to combine skills and talents across typologies and scale, regionally, nationally and internationally – with no borders.
Conversations with our collaborators have been our greatest catalyst for driving change
No Border Studio operates cross-sectionally within Kjellander Sjöberg and engages in a rich and constructive discourse with clients, community groups and bespoke design teams on key projects. We draw on inspiration, curiosity and energy, bringing leadership and creativity to design new programmes and vision-driven masterplans that enrich the everyday experience for all. We listen, collaborate, stitch, connect, improve, repair, allow, initiate change, promote good growth and empower vibrant and sustainable communities to flourish.
Our only borders are our planetary boundaries
The only borders we recognize are our shared planetary boundaries. Guided by our collective responsibility to be socially responsive within these, we reduce, re-make, re-use, preserve and adapt to inhabit our common fragile ecology as lightly as possible. The principles and practices of sustainable city-making underpin and guide our processes. A dedication to truly engage with the current environmental crisis lies at the heart of our working ethos. We promote urban generosity as the spatial context for thriving public space and the social dynamics of progress and renewal.
Astrid Gabrielsson and Angela Woda:
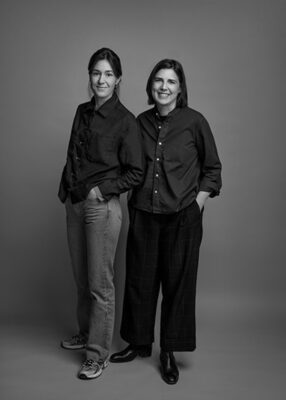
We operate cross-sectionally and engage in a rich discourse
No Border Studio works out of the Kjellander Sjöberg studios in Stockholm, Malmö & London. It is led by Angela Woda and Astrid Gabrielsson.
Angela Woda
Senior Architect SAR/MSA ARBV
Ma. Arch, Royal Melbourne Institute of Technology RMIT,
Melbourne, Australia
Angela provides strategic creative design and leadership for major urban design & masterplanning projects. An expert on city-building best practice and cross disciplinary collaborations, she heads research and innovation in relation to current issues facing urban environments.
Astrid Gabrielsson
Architect SAR/MSA ARB
MA, The Royal Danish Academy of Fine Arts, School of Architecture, Copenhagen, Denmark
With a specialist expertise in drawing on local narratives and new perspectives to frame future urban places, Astrid leads project teams bringing her experience of planning and regulatory processes to shape the inventive transformation and design of urban spaces.
Expertise
No Border Studio is richly experienced in the design and delivery of visionary urban and masterplanning projects on all scales both within the public and private sectors.
9 Feb 2022
Kjellander Sjöberg architects launch London practice
After several years of active participation in the capital’s development, KS are very happy to announce the launch of a London architects practice. Recognized and awarded for outstanding architecture and urbanism, Kjellander Sjöberg aim to bring the best of Scandinavian innovation, design & climate smart intelligence to the UK.
Kjellander Sjöberg London Architects
21 October 2021
Scale towards sustainability
21st of October 2021 – KS has created exhibition Scale towards sustainability, addressing climate change through two different scales. The exhibition was displayed in the context of the Swedish Design Movement in Paris, featuring two of KS’s ongoing projects: the transformation of Gjuteriet in Malmö and the new emerging masterplan for Meridian Water in London.
Kjellander Sjöberg Arkitekter Exhibition at Institut Suédois in Paris, France:
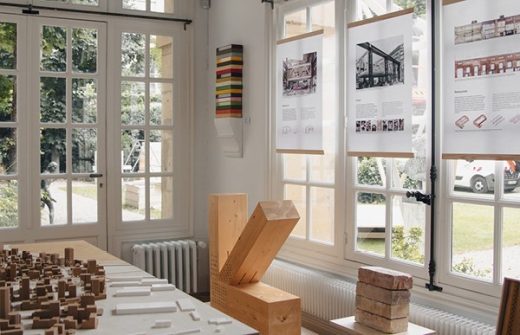
Photos: Luca Lomazzi / voyez-vous
It was a part of the principal exhibition Living Room. The initiative was led by Institut Suédois in Paris and ran from the 3rd September until the 3rd October 2021. More than thirty designers, architects, fashion designers and producers shared their knowledge and experience, with the common belief that the design of our physical environment has an overarching significance for the development of a sustainable society.
Today’s society has a unique opportunity: to imagine and create built environments for contemporary, inclusive lifestyles that exist within nature and resource constraints. The search for new forms of human settlement, business and culture is on, based on long-term visions and adaptive potential.
The two presented projects of various scales seek to provide a path forward, towards a future that is still promising and safe, respecting the planetary boundaries, and setting out to establish a framework for vibrant communities with growth and opportunities for everyone.
We guide this quest by six key principles, recognising that many answers to the climate crisis can be found in a meaningful and sensitive design of the urban fabric, providing spatial context for a thriving public space and social dynamics of progress and renewal.
Nature, Climate, Resources, Lifestyle, Urban Fabric, Society
Model Meridian Water by Kjellander Sjöberg:
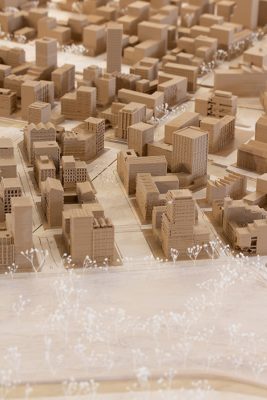
KS in Paris
Woodlife Talks: Adaptive Use
KS gave a ‘Woodlife Talk: Adaptive Use’ on how to use the already built as a resource. The lecture presented the revitalization project of Gjuteriet and discussed KS’s approach to sustainability and re-use.
In the framework of the Swedish Design Movement, Woodlife Talks bring together architects and city planners who focus on designing sustainable futures.
Think Tank 020: Urban regeneration
Climate and local opportunities.
Shaping 15-minute neighbourhoods.
London – Paris – Stockholm
Think Tank 020 focused on urban regeneration and discussed climate adaption and shaping local opportunities within larger metropolitan areas.
The Meridian Water example was presented, an emerging masterplan scheme for the London Borough of Enfield by Kjellander Sjöberg, followed by French examples by invited guests from Parisian practices l’AUC, TVK, Praxys and Plan Común.
Think Tank is a series of non-profit discussions and co-creation events organized by Kjellander Sjöberg.
6 July 2021
Site visit Gjuteriet
The transformation of Gjuteriet in Malmö is well underway. The new timber structure has been installed in the ruin with its supporting steel frame. We recommend taking a stroll along Södra Varvsbassängen to have a closer look on the progress.
Consent in Östersund
The proposal for the Gustav III:s square has finally been granted planning permission, following a broad public consultation. The transformation of the existing bus station will deliver a vibrant and welcoming meeting place for the entire city, with new housing, workplaces, a hotel and attractive food destinations.
KS Shop 06: Floor Plans
If you are travelling through Malmö, pass by the KS Shop and visit our new exhibition Floor Plans, presenting a selection of drawings we have produced over the years. The exhibition can be seen from the street even when the studio is closed.
More Jureskogs on the way
Passing Mjölby, Värnamo, Kalmar or Sundsvall during your holiday travels this summer? Stop at one of the Jureskogs restaurants. Taste high-quality, planet-friendly food and experience the timber architecture. Jureskogs aims to highlight the fact that fast food can be both delicious, healthy and sustainable.
16 Sep 2020
Faaborg exhibition
KS Shop 03
The opening of KS’s Faaborg exhibition. The vernissage will take place on 16th September 2020 in the KS Shop in Malmö.
Faaborg is a coastal town located on the island of Funen in southern Denmark, one of the oldest trading cities in the country. Faaborg is currently facing three major challenges. It needs to immediately focus on the high risk of flooding caused by the climate change, the historically and culturally valuable city centre needs to reinforce its connections to the surrounding landscape, and the entire town suffers from a decrease in population.
To address those, and to maintain the town’s strong position as an attractive urban environment and a travel destination, the Faaborg municipality and Realdania jointly organized a competition with the aim to create a strategic development plan for the city. Three invited teams participated in an open process which provided multiple opportunities for an open dialogue.
Kjellander Sjöberg has won the competition in collaboration with LYTT Architecture, Mogens A. Morgen, Realise and Tyréns.
KS Shop is our studio and workshop in Malmö, facing Engelbrektsgatan and the urban life outside. Its shopfront represents our way of inviting public to a meeting place and a gallery organizing talks and exhibitions of architecture and community. We want to broaden the dialogue, inspire, awaken creativity and generate new thoughts. We have created a well-known and respected concept for discussing topics which can contribute to city development, sustainability, community and good living conditions. Take part in our Think Tanks, Shop Talks and Work Shops. Take a seat on our community bench outside and watch people pass by, initiate a spontaneous dialogue, or simply enjoy a cup of coffee.
Time and place:
16th September 2020, 17:00-18:30
KS Shop
Kjellander Sjöberg
Engelbrektsgatan 7
211 33 Malmö
28 Feb 2020
Magnolia restaurant, Stora Sköndal, Southern Stockholm, Sweden
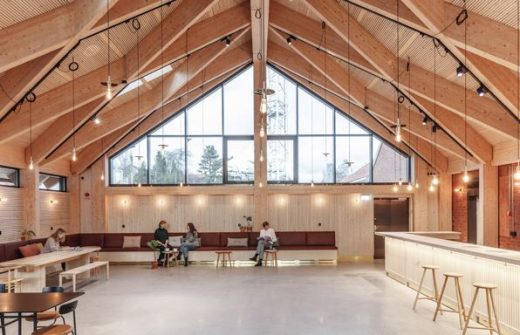
image Courtesy architecture office
Magnolia Restaurant
KS was commissioned to design a vibrant meeting place by the new square, a building with a flexible programme serving as a restaurant and a gathering point.
20 Feb 2020
Höbalen 2 Plot, Elinelund, Southern Malmö, south west Sweden
Design: Kjellander + Sjöberg Architects with Veidekke Eiendom
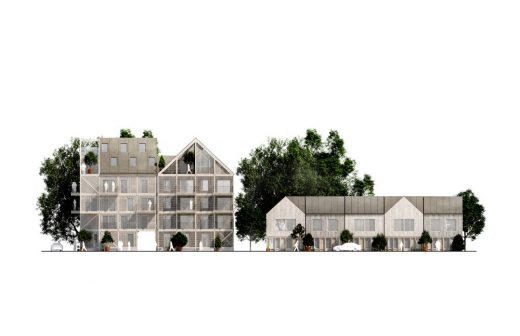
image Courtesy architecture office
Höbalen 2 Plot in Elinelund, Southern Malmö
Kjellander Sjöberg has, in collaboration with Veidekke Eiendom, won the land transfer competition in respect of Höbalen 2 plot in Elinelund in southern Malmö.
9 May 2018
Nacka Port Block, Nacka / stockholm, Sweden
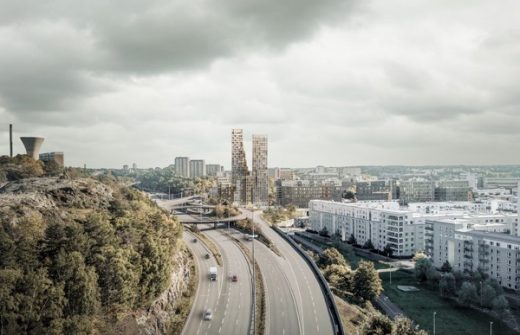
image Courtesy architecture office
Nacka Port Block Building
Kjellander Sjöberg architects win the architectural competition for Nacka Port. This is a new urban district situated in the area between Nacka and Stockholm. The site has previously been identified by Nacka Municipality as a suitable location for a distinct landmark. The block will contribute to a vibrant urban context with an inviting and varied program.
21 Sep 2017
Kjellander Sjöberg Commoning Kits
Urban commons, meeting places and sharing
What do we need to build apart from housing?
What creates an identity, local involvement and a sense of belonging in an urban neighbourhood?
Location: Malmö, Sweden
Dates: 6 Sep – 10 Oct
The exhibition Commoning Kits at Form/Design Center in Malmö presents 13 proposals of how new meeting places can be created to generate and kick-start qualitative development and community in an urban district.
”We are in an urgent need of meeting places. As people, as a society and as a culture. Where we can participate, talk, learn more about each other and create mutual values that we call urban life and identity. Something shared. Meeting places where we come together to create a city, and in extension – a society.” From the catalogue Commoning Kits.
Commoning Kits consists of a dialogue process and an investigation presenting innovative prototypes – toolkits – designed to be used in different settings and cities, based on local needs. The exhibition highlights elements that are vital for the creation of a vibrant city – such as farming, recreation, local amenities, mobility, sports, local democracy and play.
Behind the projects are some of the most creative architectural offices in the Nordic region:
Arrhov Frick
Eriksen Skajaa
Förstberg Ling
In Praise of Shadows
Krupinski/Krupinska
Lenschow & Pihlmann
Leth & Gori
Marge
Nilson Rahm
Norell/Rodhe
Rintala Eggertson
Sted
Vardehaugen + Ahaa
The exhibition explores how new types of co-use, urban commons and sharing economies can be created and utilized as forces for greater democratic participation, livability and inclusion.
As new residential areas are planned and realized in Sweden, there is a growing awareness that new components and perspectives need to be developed if we are to present a rich and full urban environment with inherent variation, inviting urban spaces and social possibilities – a city that accommodates spaces for meetings, culture, spontaneity and local initiatives.
What meeting places are needed and which ones are missing? What makes an urban space or an urban environment open and inviting? Should those be planned from above or grass-root initiated? Who is responsible for the financing and implementation? New models for co-financing, shared risk-taking and long-term management are ready to be tested. Where processes and initiatives to develop urban areas can take place in collaboration with residents, co-ops, local businesses and the general public.
Commoning Kits takes as its point of departure Sege Park – an area planned as a new meeting hub in Malmö, and as a showcase for social and ecological sustainability in urban planning.
The exhibition presents a number of opportunities to participate in public Think Tanks and talks about the city.
The dialogue and exhibition stem from a collaboration between Kjellander Sjöberg, Form/Design Center and Malmö City.
Welcome to a discussion about Commoning Kits!
Place: Form/Design Center, Malmö
Exhibition runs 6th September – 10th October 2017
Initiative and idea: Kjellander Sjöberg
Curator: Stefan Sjöberg
Exhibition designer: Kjellander Sjöberg
8 Jul 2017
KS shortlisted at WAF
This Swedish architecture practice announce that their The Forests of Venice is nominated for Best Display at the World Architecture Festival 2017.
The exhibition, initiated and produced by Kjellander Sjöberg together with Folkhem, highlights climate change and what new urban solutions and strategies we face today. The award takes place at the Arena Berlin in November later this year.
Time: November 15-17
Place: Arena Berlin, Berlin, Germany
KS wins a competition in Helsingborg, Sweden
KS has, together with Veidekke won a competition for a housing block in Oceanhamnen, new town district in Helsingborg.
“The proposal takes vision of sustainability for future housing to a new level” describes the jury.
The block, designed by Kjellander Sjöberg, consists of around 55 apartments where flexibility, sustainability and programming have been the leading factors of the design process. The eco-labeled buildings in CLT and recycled bricks connect to the surroundings of the harbour in both configuration and program.
Focus has also been on social sustainability. On the smaller scale of each individual apartment, smart and flexible solutions can vary the accommodation character based on changing conditions and future needs. On the large scale, the buildings connect and invite activity and movement, as well as inspire social initiative and further integration using meeting places and open facilities.
KS curating exhibition at Form/Design Center, Malmö, Sweden
What do we need to build apart from housing?
What creates identity, local involvement and a sense of belonging in an urban neighbourhood?
The exhibition Commoning Kits at Form/Design Center showcases 15 examples of how new meeting places can be created to generate and kick-start qualitative development and community in an urban district.
The exhibition is a dialogue process and an investigation presenting innovative prototypes – toolkits – designed to be used in different settings and cities, based on desired needs.
Behind the proposals are some of the Scandinavia’s most creative architectural practices.
The point of departure for this exploration is the development of Sege Park, which will become a new hub in Malmö with the ambition to be a showcase for social and sustainable urban development.
Commoning Kits offers several opportunities for open Think Tanks and further discussions about the city.
The discussion and exhibition is a collaboration between Kjellander Sjöberg, Form/Design Center in Malmö and Malmö City.
Welcome to a discussion about Commoning Kits!
Place: Form/Design Center, Lilla Torg 9, Malmö
Vernissage: 6 sept kl 17:00-20:00
Exhibition runs: September 6 – October 10
Initiative and idea: Kjellander Sjöberg
Curator: Stefan Sjöberg
Exhibition designer: Kjellander Sjöberg
29th Jun 2017
Superblock on Årstafältet, Stockholm, Sweden
KS develops, together with Åke Sundvall real estate, a vivid city block in the urban planning phase for Postgården on Årstafältet in Stockholm.
New Stockholm building by Kjellander + Sjöberg Architects
28 Apr 2017
Think Tank 017, Sweden
11 May 2017
Commoning Kits
– urban commons, meeting spaces and sharing
What creates identity, local involvement and a sense of belonging in an urban district?
As new housing is being planned and developed throughout Sweden, there is a growing insight regarding the lack of various components and approaches needed to offer a viable city with an interesting mixture, democratic urban places and social possibilities – with spaces for meeting, culture, recreation, spontaneity and flourishing.
This Think Tank investigates how new forms of utilization, urban commons and shared economy can be established in existing districts and development areas. What meeting spaces do we need and which ones are missing? What makes an urban space open or an urban environment democratic and inviting? Should they be planned from above or grass-root initiated, if the latter, who is responsible for the financing and implementation?
The point of departure for our exploration is Sege Park, which will be a new hub in Malmö with the ambition to become a showcase for social and sustainable urban development. The discussion and co-creation is a collaboration between Malmö Form/Design Center, Kjellander Sjöberg and Malmö City.
Think Tank 017 is a first step in Kjellander Sjöberg’s investigation of the city, which will result in the exhibition Commoning Kits at Malmö Form/Design Center in September 2017. The exhibition will offer further discussions and gather innovative prototypes – creating tool sets for urban commons presented by 15 invited Nordic architect offices.
Welcome to a discussion about Commoning Kits!
Panel guests:
Marge Arkitekter
Hauschild + Siegel
Lenschow Pihlmann
Malmö City Innovation (Eva Engquist)
Time and place:
11th May 2017, 5:30 PM
Form/Design Center
Lilla Torg 9
203 14 Malmö
Kjellander Sjöberg Think Tank
Think Tank is a series of nonprofit discussions and co-creation events hosted by Kjellander Sjöberg. The purpose is to build a collaborative platform and to promote a wider cross-disciplinary dialogue and initiative, to engage with urban planning and architectural discourses that transform cities and the built environment. We promote focus on the processes that shape architecture and the design of the public realm – the social, ecological, cultural and lifestyle possibilities of tomorrow. Kjellander Sjöberg were appointed Educator of the year 2014 by the Swedish Association of Architects.
Kjellander Sjöberg Building News
15 Mar 2017
Sala Backe Building, Uppsala, Uppsala County, Sweden
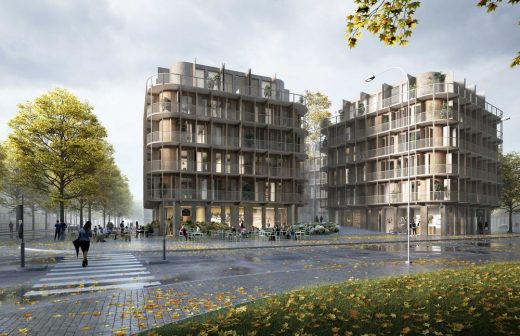
image courtesy of architects
Sala Backe Building in Uppsala by Kjellander Sjöberg
KS has, together with the client Genova Property Group, won a land allocation competition for a new city block in Sala Backe, Uppsala – right next to Brantingsskolan
17 Jun + 10 Feb 2016
Kjellander + Sjöberg awarded first prize in design innovation competition, Malmö, Sweden
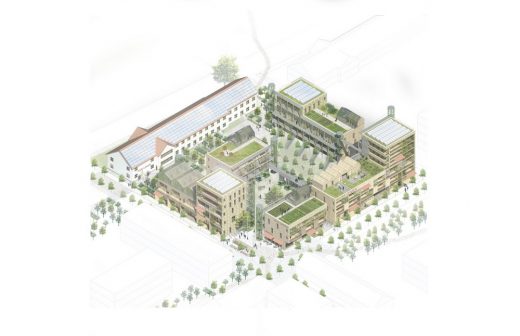
image courtesy of architects
Sege Park Proposal in Malmo by Kjellander Sjöberg
The project It Takes a Block has been announced as the winner for the design innovation competition – The Nordic Built City Challenge – for the Swedish site in Sege Park in Malmö.
12 Feb 2015
Fjällbäcken Housing in Kiruna, Sweden
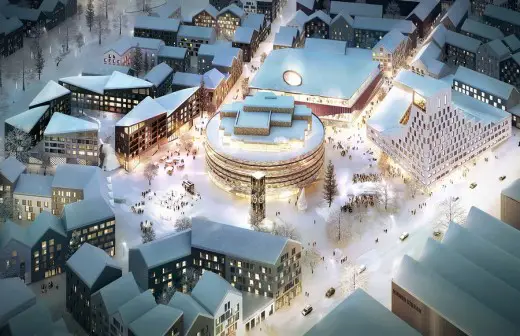
image courtesy of architects
Fjällbäcken Housing in Kiruna by Kjellander Sjöberg
Kiruna is the northernmost town in Sweden with 18,200 inhabitants, located in the province of Lapland 145 kilometres north of the Arctic Circle in a subarctic climate region, 530 meters above sea level.
30 Jun 2014
Trädgårdsstaden – Garden City in Helsingborg, Sweden
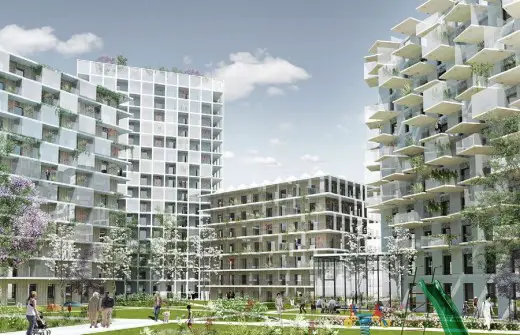
image courtesy of architects
Trädgårdsstaden – Garden City in Helsingborg by Kjellander Sjöberg
K + S’ proposal the Trädgårdsstaden has won the land transfer competition for Ringstorp in Helsingborg, issued by the municipality of Helsingborg, with developers Sundprojekt and Strabag.
The project will now proceed and obtain development rights, based on the current DDP from 2010 (Gamla staden 5:16, based on the illustration plan and drafts developed by Marianne Levinsen Landscape. Tengbom Architects and Dorte Mandrup Architects in cooperation with the municipal planning department).
25 Apr 2013
Western Kungsholmen Residences, Stockholm, Sweden
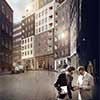
images from architects
Western Kungsholmen Housing – Stockholm by Kjellander Sjöberg
a distinctive residential infill on Western Kungsholmen in central Stockholm. ‘Paradiset 19-21’ is a distinctive addition with a strong urban identity.
Composed of a mix of offices and light industry, Western Kungsholmen has in recent years developed into a diverse and complex neighbourhood with the emergence of complementary businesses and new housing.
More architecture projects by Kjellander Sjöberg Arkitekter online soon
Phone: +46 8 615 32 80
Address: Rosenlundsgatan 40, 118 53 Stockholm, Sweden, northeast Europe
Stockholm Architects Practice Information
Architects studio based in Stockholm, Sweden
Swedish Architect – Architect Studio Listings
Website: kjellandersjoberg.se
Swedish Architectural Designs
Lindholm Housing, Gothenburg Architecture
Buildings / photos for the Kjellander Sjöberg Architects page welcome



