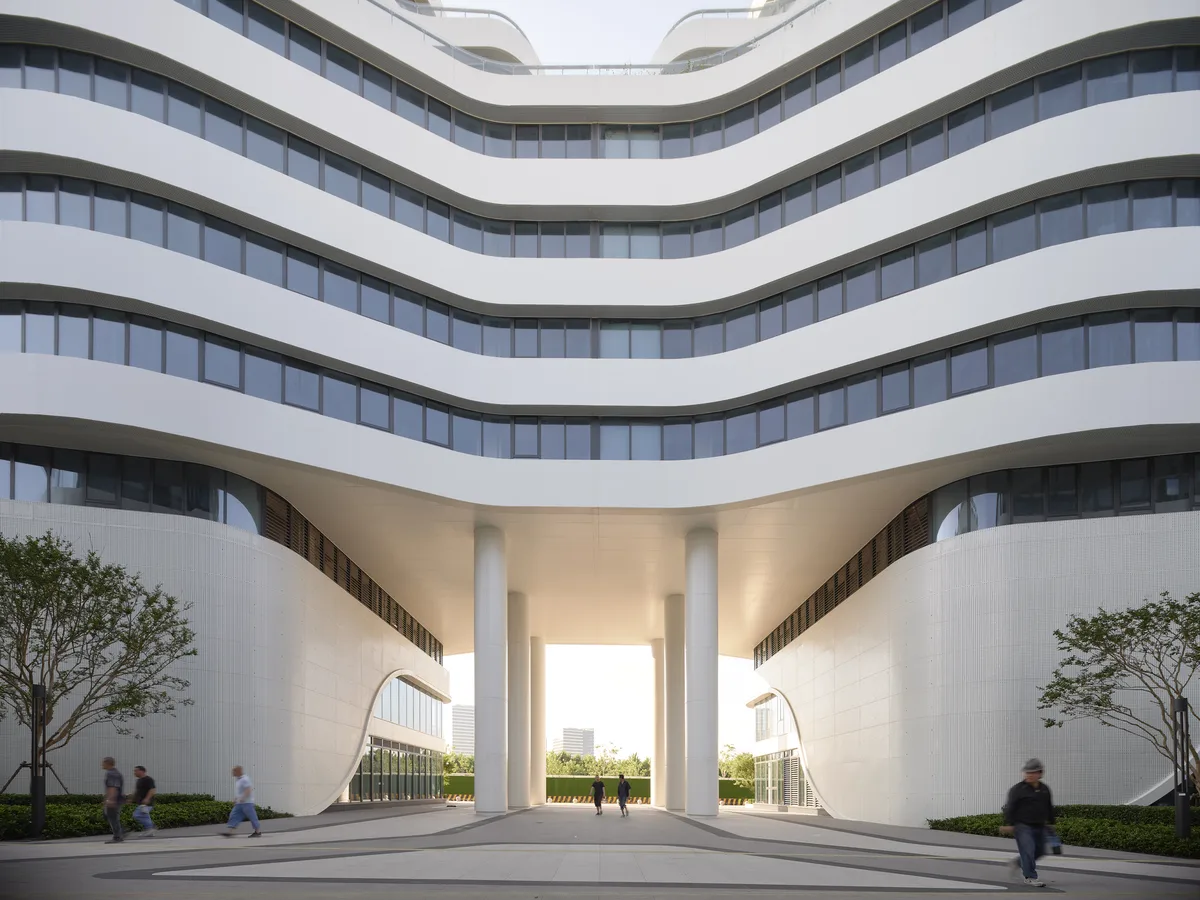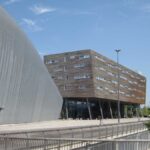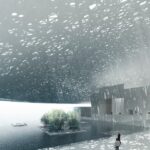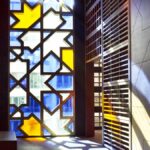Shanghai architecture news 2025, Chinese building design, Pudong property images, China architects offices
Shanghai Building News
Chinese Property + Architecture Design Developments: Built Environment Updates.
post updated 28 May 2025
Shanghai Architecture Designs – chronological list
28 May 2025
Baoshan Waste-to-Energy Center
Architecture: Ballistic Architecture Machine
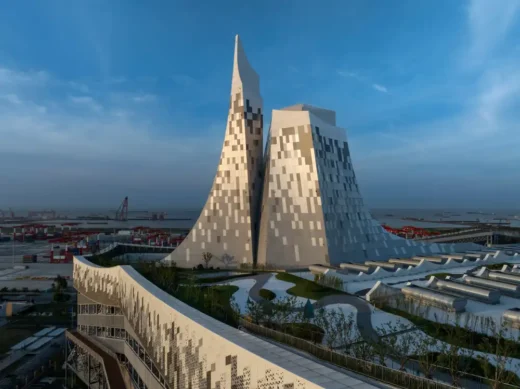
photo : Derryck Menere
Shanghai has taken a giant stride toward sustainable waste infrastructure with the newly unveiled Baoshan Waste-to-Energy Center, the city’s latest power plant fueled by household waste.
20 March 2025
Thai Architecture Microgallery, Donghu Road, Xuhui District
Architecture: HAS Design and Research
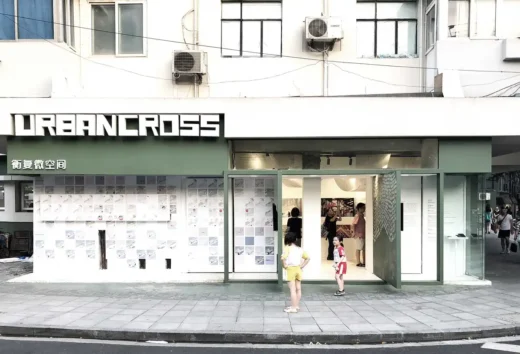
photos : Jenchieh Hung, Kulthida Songkittipakdee, Luke Yeung
6 January 2025
via 1719 Wu Liangcai New Vision Field
Architecture: Dayuan Design
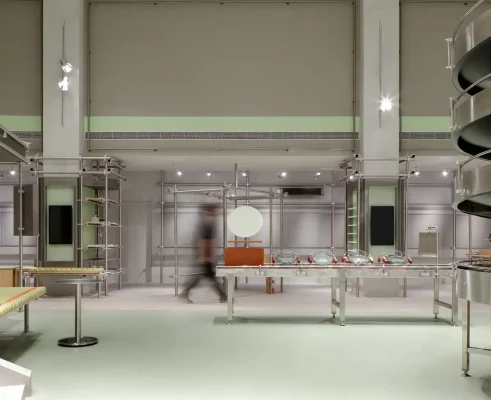
photo : YUUUUNSTUDIO
+++
Shanghai Building News 2024
Shanghai Building News in 2024, chronological:
27 November 2024
Jun Meng House
Architects: LQS Architects
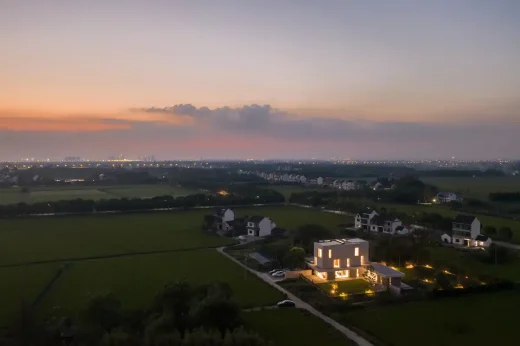
photo : Arch Nango
Mr. Zhang, an alumnus of Tongji University with a deep passion for architecture, sought to reimagine the rural architecture of his hometown in Jinshan, a village on the outskirts of this Chinese city.
7 November 2024
Magic Place Offices S, Xinyefang, Jing’an District
Architects: CUN DESIGN
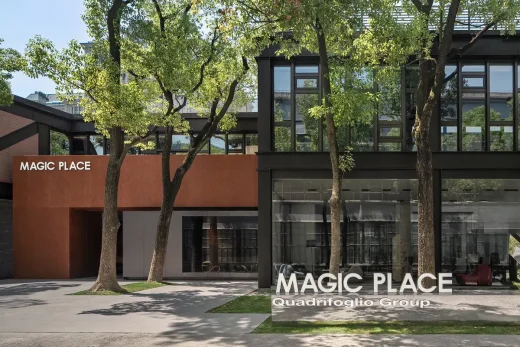
photo : Ten Yu Studio
23 September 2024
MAX Science and Technology Park, Luodian Town, Baoshan District
Conceptual Design: HATCH Architects
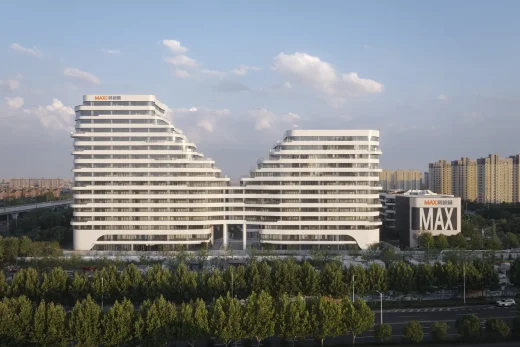
photo : Qingyan Zhu
In the bustling metropolis of Shanghai, the Hatch Architects firm has had the privilege to participate in an extraordinary project—the MAX Science and Technology Park. This is not just an architectural practice; it is also an innovation and challenge to the traditional concept of a science and technology park.
2 August 2024
MASONPRINCE Shanghai Flagship Store, China
Architects: TOMO Design
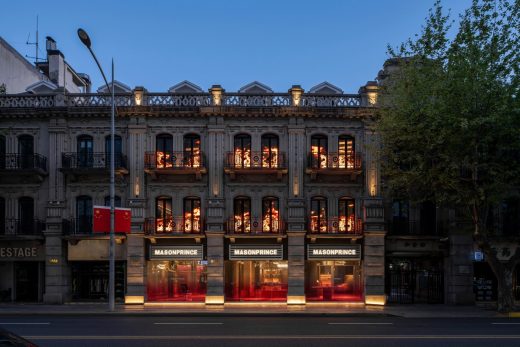
photo © FREE WILL PHOTOGRAPHY
MASONPRINCE (MP), a fashion brand that originated in Shenzhen, has been flourishing for a decade. Known for its “classless fashion” concept and unique retro-futuristic style, MP has become an undefinable trendsetter.
29 July 2024
Expo Cultural Park Greenhouse Garden, Shanghai, China
Architects: DMAA
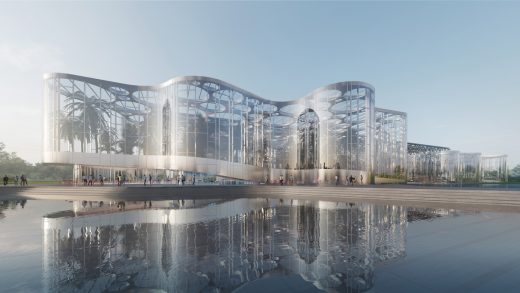
photo © DMAA
As part of the project for the Expo Cultural Park in Shanghai, DMAA won a competition for the realisation of a series of greenhouses that are being built on the city’s former Expo site.
5 July 2024
Diamond-encrusted façade for Tiffany & Co. store, Taikoo-Li Qiantan retail development
Architects: MVRDV
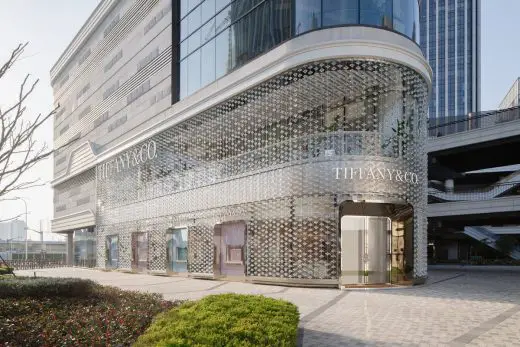
photo © Wen Studio
Located in the Taikoo-Li Qiantan retail development, Tiffany & Co.’s store in Shanghai features a jewel-inspired façade designed by MVRDV. With an external screen composed of 6,988 handcrafted glass “diamonds”, the façade evokes clear associations to Tiffany’s renowned jewellery designs.
9 February 2024
Shanghai Gate M West Bund Dream Center
Architects: MVRDV
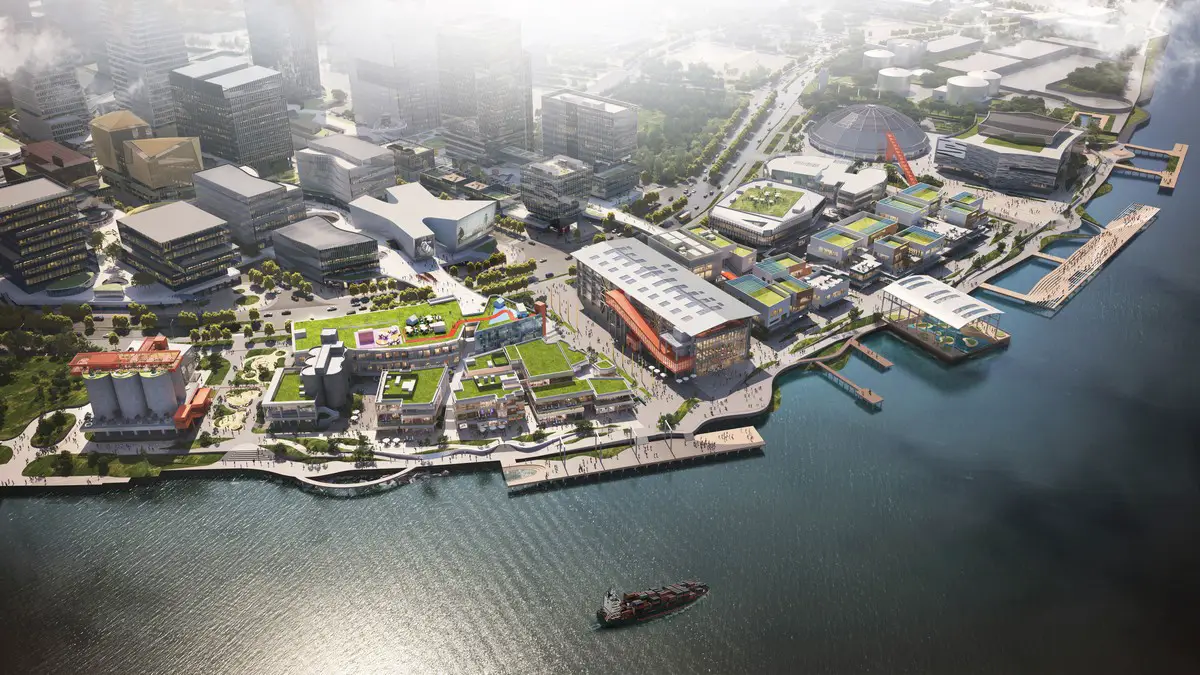
photo © Ucharm
MVRDV’s Gate M West Bund Dream Center transforms a former cement factory with a three-dimensional pedestrian network.
Puxi Financial Plaza building renovation, Putuo District
+++
Building News Shanghai
Shanghai Building News in 2023, chronological:
14 December 2023
The Residence private members club, HKRI Taikoo Hui Cha House, Shanghai, China
Design: SOCIAL F+B
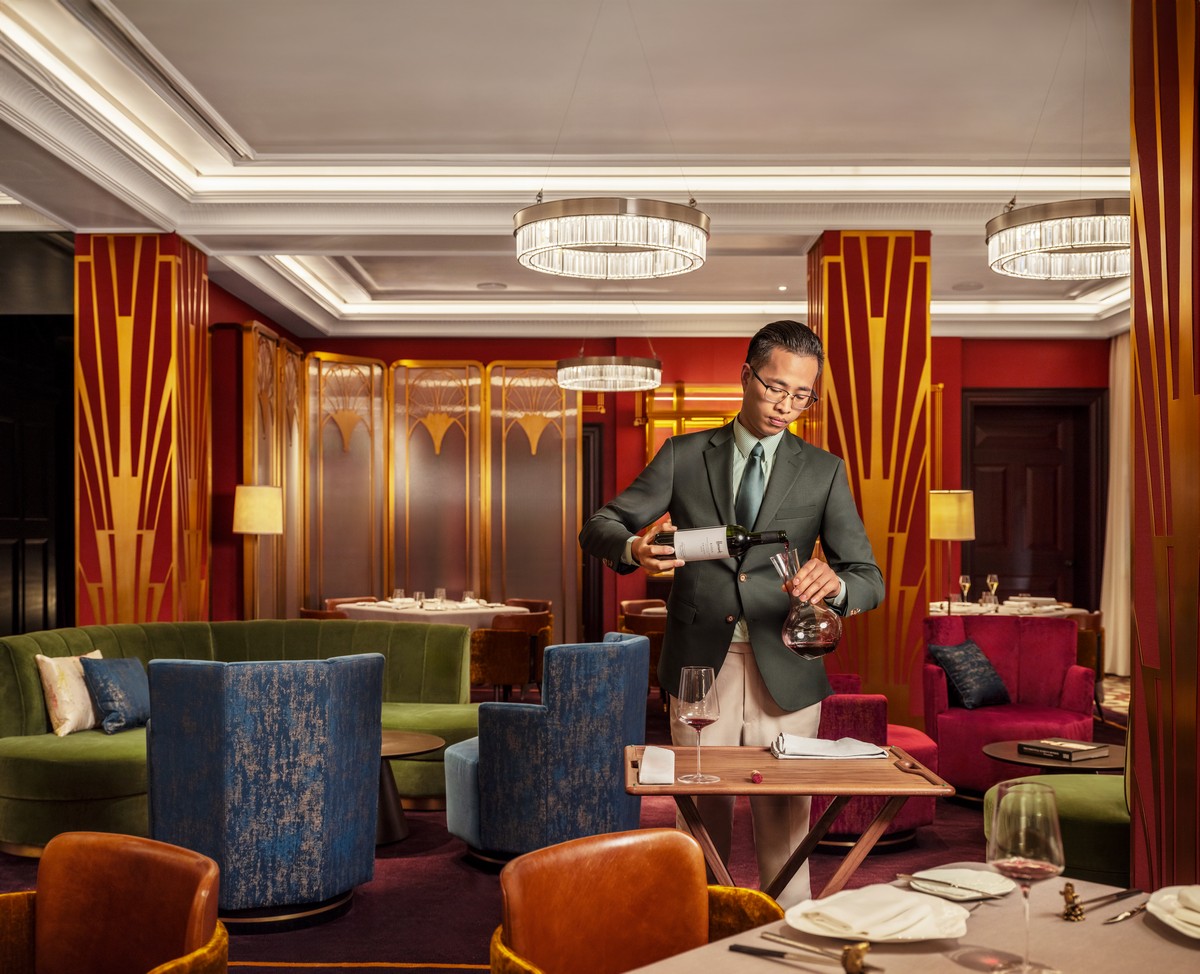
photo © Zhi Xia
Harrods, the world’s leading luxury department store, is pleased to announce the opening of The Residence private members club, located in HKRI Taikoo Hui Cha House, Shanghai. The club, which is a global first for Harrods, houses Gordon Ramsay’s first Shanghai restaurant.
27 Oct 2023
The Ark – Shanghai Cement Factory Warehouse Renovation
Design: MAD Architects
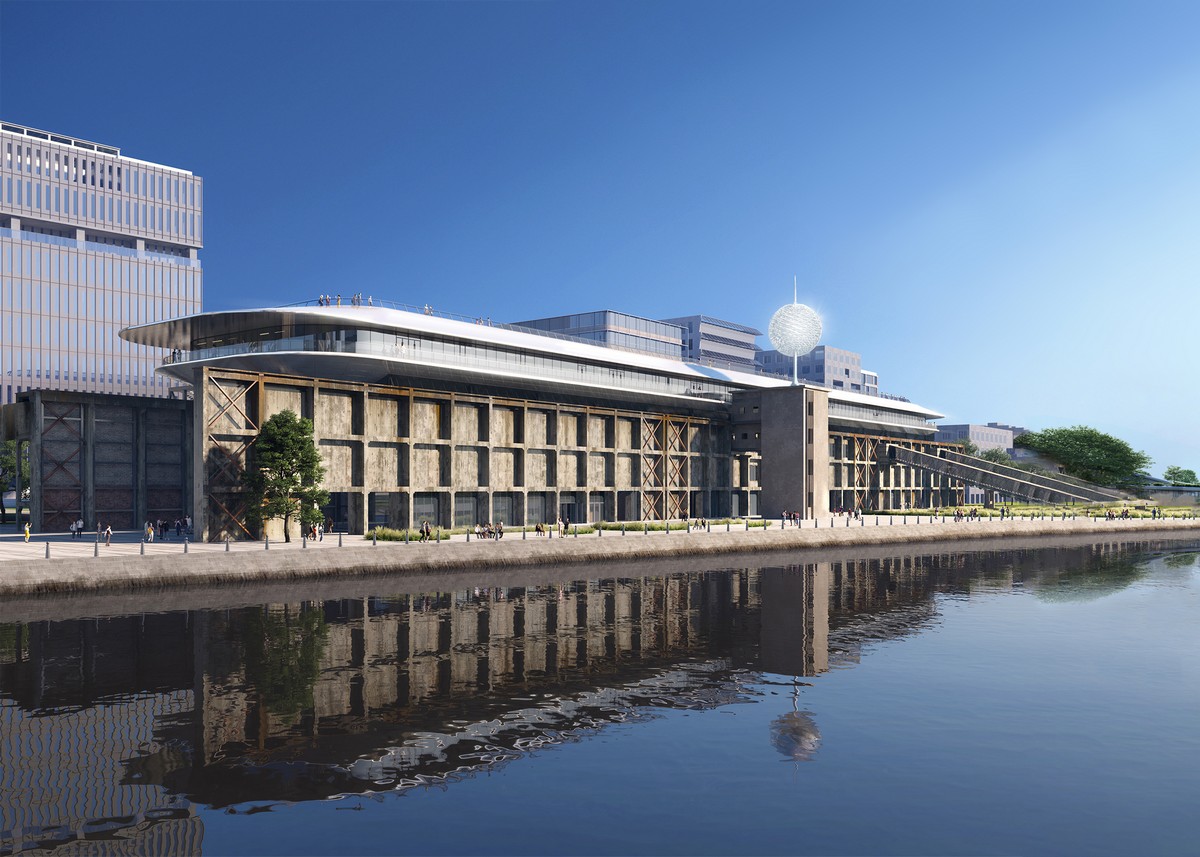
image : MAD Architects
MAD Architects has revealed the design for the renovation of the Shanghai Zhangjiang Cement Factory warehouse. The object of the renovation is the “Wanmicang” warehouse on the southside of the Shanghai Zhangjiang Cement Factory.
24 August 2023
Tough Planet Coffee and Market, Huangpu District
Design: ATAH Architecture Office
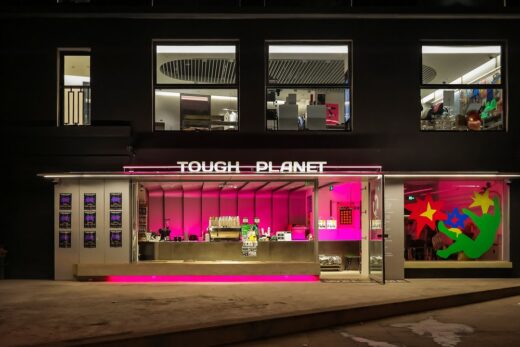
photo © Zhi Xia
The first store of Tough Planet Coffee and Market in the Hengfu Historic District, where the red rooftops of the old lanes stand out against the green cluster of the public space. Strolling under the shading of French parasol trees, pedestrians won’t miss the strong sense of Shanghai Culture with a mixture of international vigor and local spirit along the street.
24 August 2023
EHB Restaurant, French Concession district
Design: Chris Shao Studio LLC
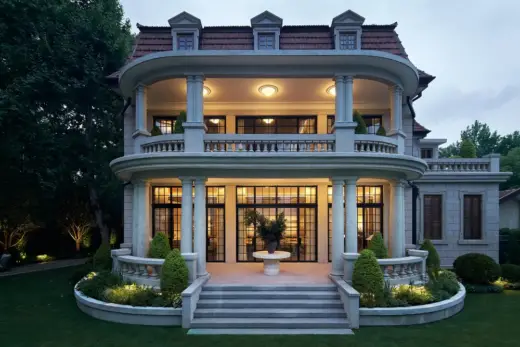
photo : Zhu Hai
Upon entering EHB the references to nature, organic form and botanicals are instantly apparent. Drawing from Holmboe-Bang’s culinary philosophy, the first floor’s design pays homage to Norway, the chef’s use of organic, biodynamic and wild produce.
14 July 2023
BABAMA Concept Store, Huangpu District
Design: ATMOSPHERE Architects
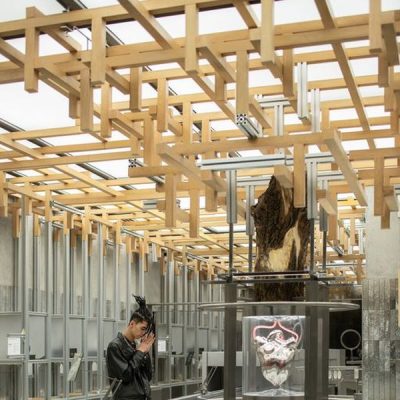
photo © Chuan He from Here Space
Close to two subway exits, the project stands out with abundant customer flow and advocates individuality and self-expression in the second phase of the Xintiandi fashion business district in Huangpu District, Shanghai.
13 July 2023
Jeep Adventure, Crystal Galleria, Jing’an Distrtict
Design: INGROUP
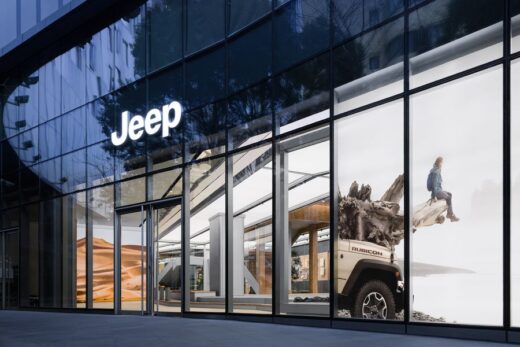
photo © SFAP Photography
Designed by INGROUP in June 2022, the first global Jeep® Adventure was launched in Crystal Galleria in the Jing’an District of Shanghai. Open and modern, the avant-garde international city of Shanghai is the origin of endless creativity, technology, and renovation.
16 June 2023
Qing Dynasty Post Office
Design Team: MDO
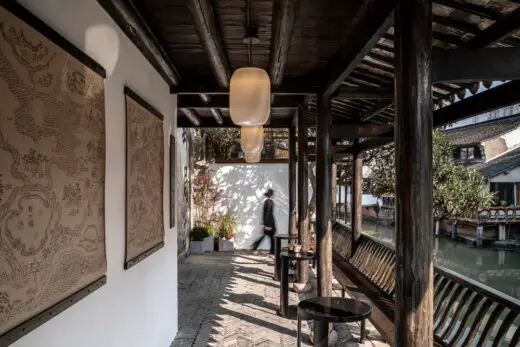
photo : Pianfang Studio
MDO’s project is the transformation of a canal side Qing Dynasty Post Office into a dynamic community social hub. The approach combines sensitive renovation techniques with modern upgrades to create a space that celebrates the tradition of information sharing and brings the history of the postal service to life for a new generation.
10 Apr 2023
Laizhou Bar, Shanghai interior design, Fumin Road
Design Team: RooMoo Practice
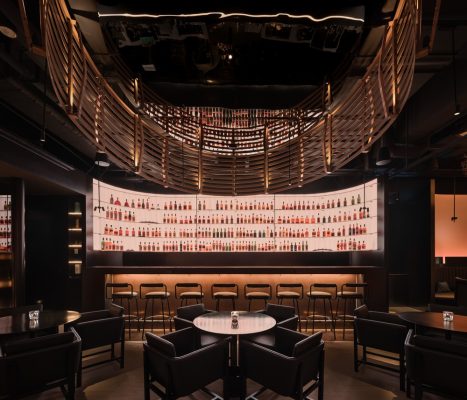
photo : Wen Studio
Behind every beautiful product, there is always an aesthetically pleasing production process. The aesthetic trend in production extends not only to the beauty of products but also to the beauty of the production environment and the products themself.
13 Apr 2023
Scenery in Motion, Moyu Road, Jiading District
Design Team: Studio DOTCOF
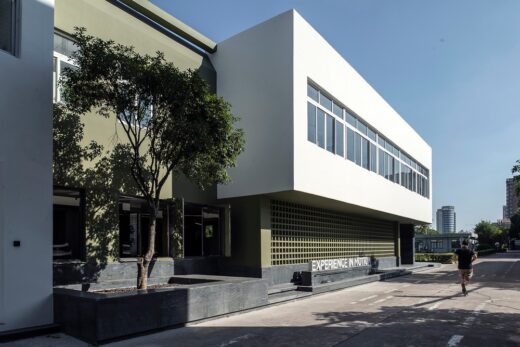
photo : LEIDU
This showroom is in a three-story brick building built in 1992 within Yanfeng Auto Trim System Company’s Anting plant in Shanghai. The client wanted to add a showroom on the ground floor to display its automotive interior and exterior products to customers; the second and third floors were reserved for office functions.
Suhe Centre for China Resources Land
NIO Delivery Center Shanghai Jiading Nanxiang
23 Feb 2023
SOM LAND Hostel, Chongming
Design: RooMoo
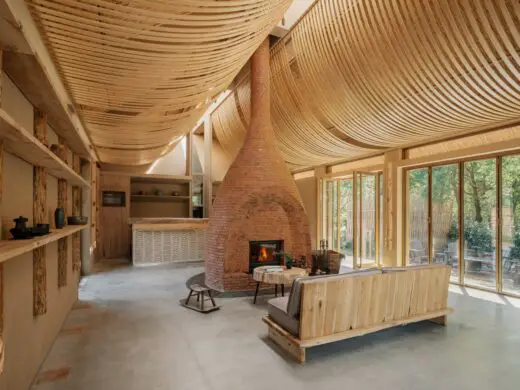
photo : Wen Studio
The Resort’s name ‘SOM LAND’ comes from the traditional Chinese color, warm green between the mottled gaps in the tree shadows, representing a state of relaxation and slow-paced life.
15 Feb 2023
Shanghai Jiading Financial Center Project, Jiading district
Design: Aedas
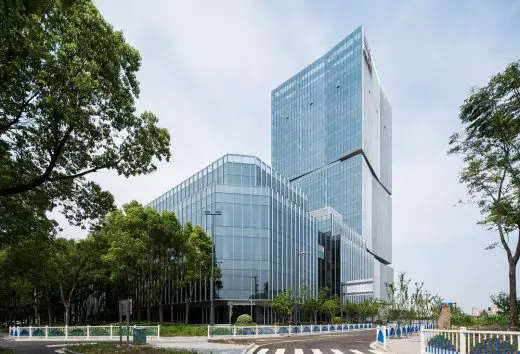
image courtesy of architects practice
This new Chinese building design is a community hub in Shanghai Jiading New Town – a nature-integrating business complex. As the main carrier of the urbanisation process in the suburbs of Shanghai, Jiading New City is an important hub for Shanghai’s development in science and technology, and a recently-established sub-centre for the future city.
10 Feb 2023
NIO Delivery Center Shanghai, Jiading district
Design: Kokaistudios
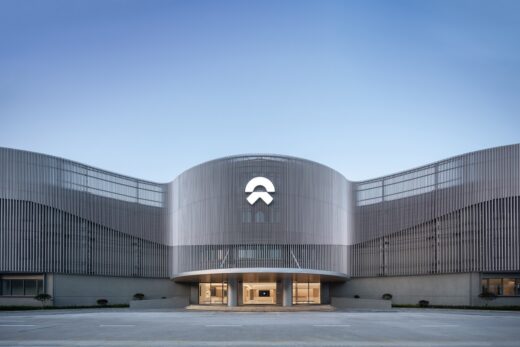
photo : RAWVISION studio
NIO’s largest delivery center to date follows a lifestyle-oriented interior design template created by Kokaistudios for the electric car brand. Housed inside a former factory, the building is newly renovated to become a local landmark thanks to a striking louvered facade.
17 Jan 2023
Commercial Podium Shanghai, Suhewan
Design: Kokaistudios
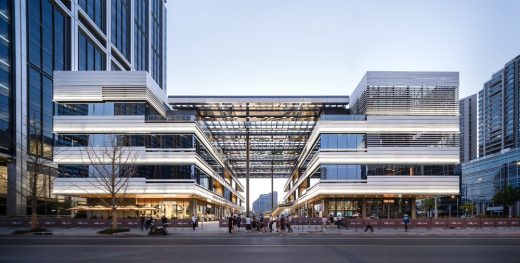
photo © Terrence Zhang
Rounding out Kokaistudios’ recent Suhe MixC World in Shanghai which comprises a commercial space within a new green land, this mixed-use building contextualizes the project into its urban and green surroundings and elevates its presence in the city, all the while complementing and echoing neighboring architecture of the landmark tower.
17 Jan 2023
Suhe Centre for China Resources Land – Office tower in Suhewan
Design: Foster + Partners
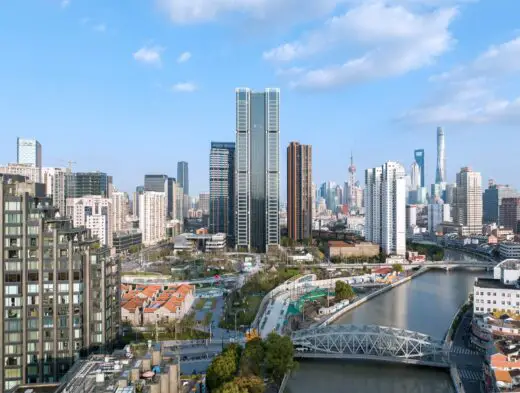
photos © Zhurunzi
Foster + Partners completes the first office tower in the newly regenerated Suhewan area of Shanghai. The Suhe Centre for China Resources Land forms the centrepiece of the Suhewan East Urban Complex, which introduces a rich mix of functions to the predominantly residential area.
4 Jan 2023
Windbreak Xintiandi Design Festival 2022, No.150, Hubin Road, Huangpu District
Design: RooMoo design studio
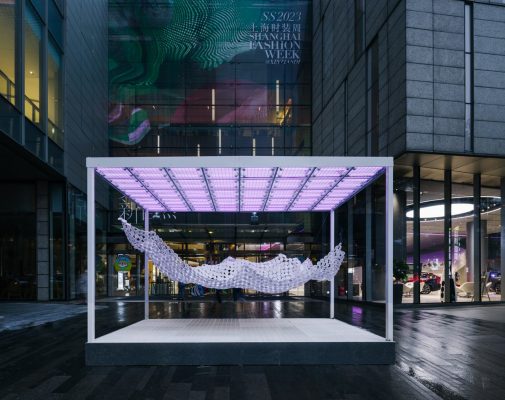
photos : Wen Studio、RooMoo、Yizhu Construction
Flâneur is a French term meaning “stroller” or “loafer” used by nineteenth-century French poet Charles Baudelaire to identify an observer of modern urban life. They are no purpose, no need, well-educated and well-fed, wearing high hats and trench coats, wandering and observing and experiencing, becoming a perceiver and witnessing urban change.
More Shanghai Building News on e-architect soon.
+++
Shanghai Building News 2022
28 Dec 2022
ASSEMBLE by Réel retail design
Interior Design: Kokaistudios
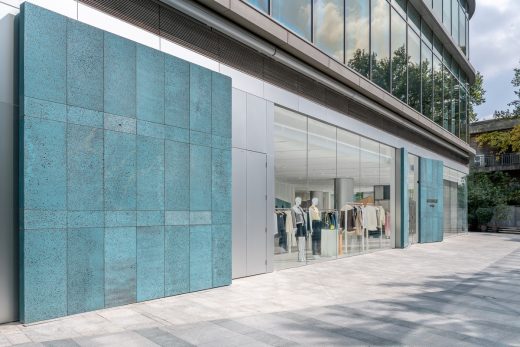
photo : Dirk Weiblen
ASSEMBLE by Réel
For the most recent expansion of multi-brand store Kokaistudios applied a minimalist approach of angled partitions and contrasting materials. The resulting interiors suggest pathways through three distinct areas, each characterized by a subtle architectural style.
12 Dec 2022
PARKLIFE | Spatial Installation In The Downtown, Middle Huaihai Road, Xintiandi shopping area
Design: TEAM_BLDG
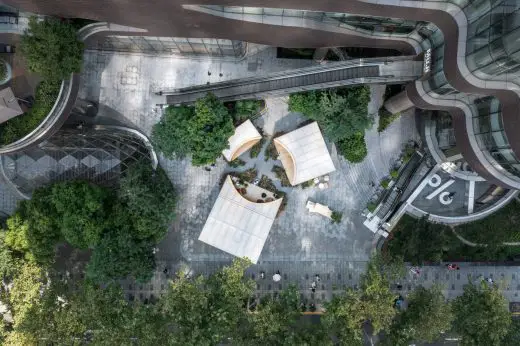
photo : Studio FF
PARKLIFE Spatial Installation Shanghai Downtown
People and cars are in a hurry on the busy Middle Huaihai Road. The site of the project is located on the south side of the tallest building in the Xintiandi shopping area.
9 Dec 2022
Crystal Orange Hotel, Lujiazui District
Architecture: Vermilion Zhou Design Group
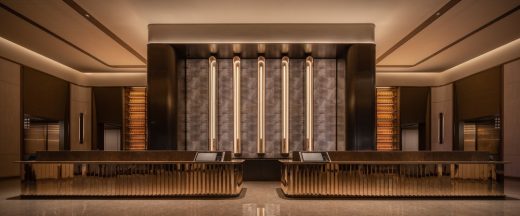
photo © Jian Quan Wu
Crystal Orange Hotel, Lujiazui
The texture of crystal comes from purity and penetration, without impurities. Under solid light, a crystal reflect the colors of a rainbow, with a gradually refined texture over its life that, when polished, is brilliant and lustrous.
28 Nov 2022
Suhe MixC World, Suzhou Creek
Design: Kokaistudios
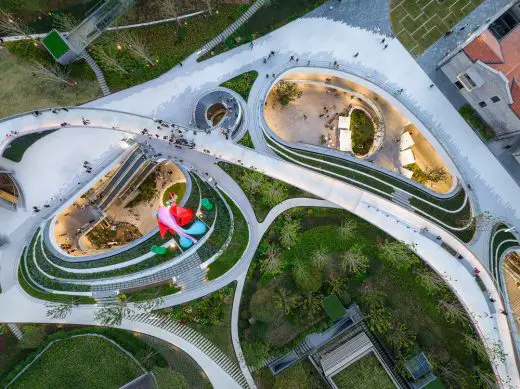
photo © Terrence Zhang
Shanghai Suhe MixC World
In 2016, Kokaistudios was invited to participate in a competition for an underground shopping mall in Suhe Creek Green land. Instead, the design opted to present a brand-new public space in the city: a riverside green land with cultural and leisure facilities, incorporating a subterranean commercial area.
28 Nov 2022
Le Coq Wine & Bistro, Qiantan, Taikooli, Pudong
Interior Design: RooMoo
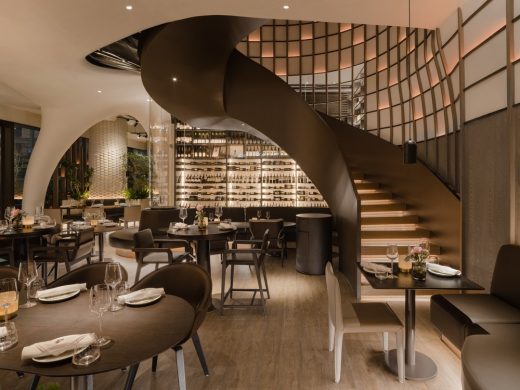
photo : Wen Studio
Le Coq Wine and Bistro, Taikooli
The Le Coq Wine & Bistro is in Taikooli Qiantan, Pudong, Shanghai. The design concept for this project was to create a “walk-in vineyard”, bringing a new immersive dining and wine-tasting experience.
7 Nov 2022
KWAfood Fried Chuan Group – KFCG Space Station
Architecture: Topos Design
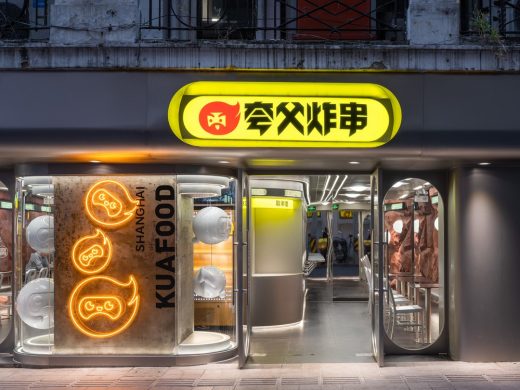
photo : Zhu Runzi
KFCG Space Station
The space station is surrounding the capsule on the central island, where all equipment and staff are placed. The interface of the capsule with oval shaped glass windows creates a transparent and bright scene.
28 Oct 2022
Guangxi China Resources Tower, Minzu Avenue, Fengling District, Nanning, Guangxi Province
Design: Goettsch Partners
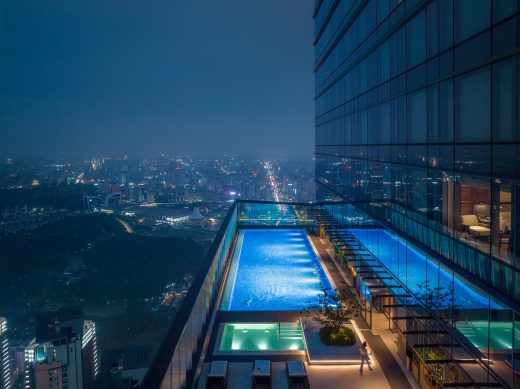
image © Arch-Exist
Guangxi China Resources Tower Nanning
Global architecture firm Goettsch Partners complete the Guangxi China Resources Tower, a new 403-meter-tall (1,322-foot-tall) skyscraper building in Nanning, China, that is also the city’s tallest building. Developed by CR Land, the 86-story landmark tower totals 272,260 square meters, composed of the 336-key Shangri-La Nanning hotel, 172,740 square meters of office space and 5,930 square meters of retail.
13 Sep 2022
Lingang Science and Technology City Innovation Crystal Project, Lingang Special Area
Architecture: Ennead Architects
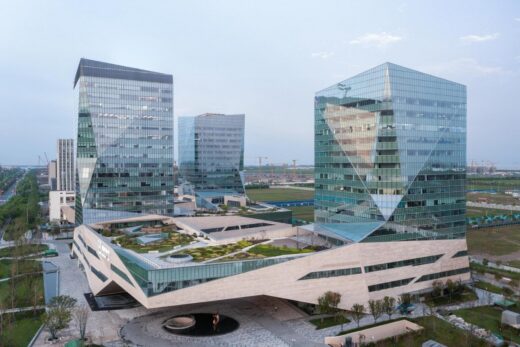
image © Ennead Architects
Lingang Science and Technology City Innovation Crystal
2022 marks the third anniversary and the final year of the development plan for the Lingang Special Area, a world-class pioneering scientific community in Shanghai. Designed by Ennead Architects, the Lingang Science and Technology City “Innovation Crystal” project serves as an anchor and a catalyst for this district and continues to promote additional development in the area since opening to the public.
29 Aug 2022
CITIC SQUARE Renovation –
Design: Kokaistudios
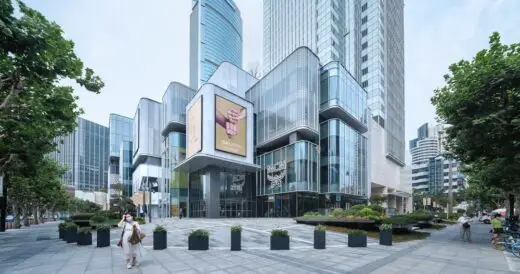
photo : Terrence Zhang
CITIC SQUARE Renovation
Dynamic and futuristic, Kokaistudios’ latest renovation transforms a twenty-year old shopping mall into a modern lifestyle destination. By breaking up the mall’s boxy silhouette through seemingly floating pixels, the new architecture complements its historic surroundings, opening new vistas and possibilities.
6 Aug 2022
Super Gameland WAT, Changsha
17 June 2022
Shanghai Zi Fu Hui Restaurant
Design: LDH DESIGN
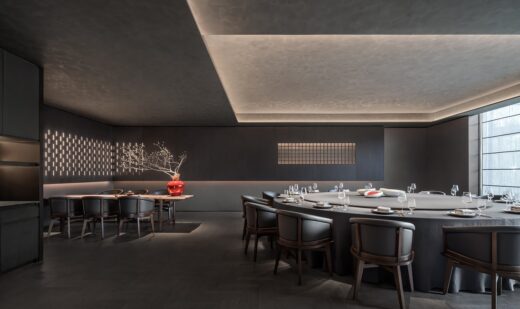
photo : Wang Ting
Shanghai Zi Fu Hui Restaurant
Designer Liu Daohua often applies “architectural thinking” in interior design, combining shape and color to build space art with strong visual impact and unique personal temperament. This kind of temperament can best reflect the designer’s design philosophy, which requires the designer to have good foresight, managing ability, and a firm “challenger” mentality towards the project.
31 May 2022
Shanghai Yangtze River Delta G60 Innovation Center, Shanghai, People’s Republic of China
Design: Aedas
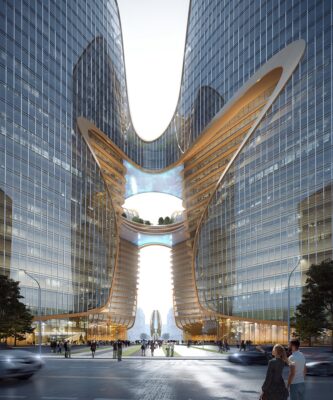
image courtesy of architects practice
Shanghai Yangtze River Delta G60 Innovation Center
Led by the goal of accelerating regional integration in the Yangtze River Delta, the G60 Science and Technology Innovation Corridor linking Shanghai and its neighbouring cities is designed to be an important engine. Aedas has recently won the conceptual design competition for the adjacent G60 Innovation Center, situated at the starting point of the corridor, as a gateway landmark.
31 May 2022
Introlemons
Design: AIM Architecture
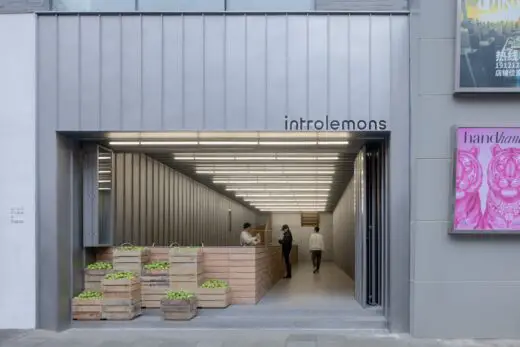
photo : Wen Studio
Introlemons Shanghai, Lemon Tea Store
Within our continuous exploration of how interior can be a vital component in activating and regenerating neighborhoods, this small store is a story about sweet and sour, a melancholic memory of sorrow and love. Introlemons combines the passion for fresh lemon tea and the melancholic love story of a father for his daughter.
18 May 2022
Shanghai Lingang Special Area, Dishui Lake District
Architecture: Ennead Architects
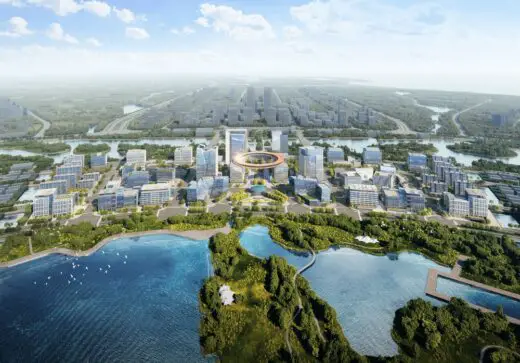
image © Ennead Architects
Shanghai Lingang Special Area, Dishui Lake District
Ennead Architects, the internationally renowned architecture firm, unveiled the masterplan for the Shanghai Lingang Special Area, a new hub for global commerce. Designed around the central axis that joins the Dishui Lake district in the core of Shanghai, the masterplan establishes an iconic identity for a free trade zone and business district.
7 Apr 2022
FLORA&aiLEY, Dingyuan Road
Architecture: JYDP
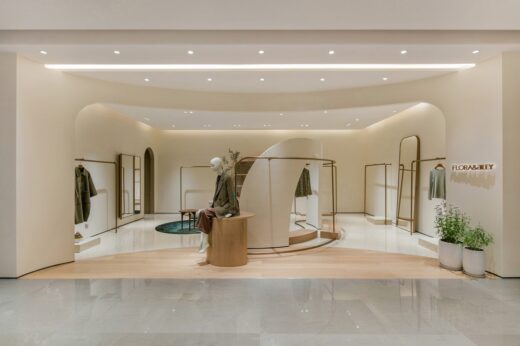
photo : Raitt Liu
FLORA&aiLEY Shop, Shanghai Interior
More and more retail spaces are tending to be like “photography studios”, providing an intriguing setting that attracts people to visit and take photos. However, it seems to be forgotten that the original intention of retail stores is to present brands and commodities.
19 Mar 2022
Shanghai Shipyard Masterplan, Lujiazui District
16 Mar 2022
Black Rock Whisky Bar
14 Mar 2022
Northern Gateway Masterplan Design, Lujiazui District
Architecture: Farrells
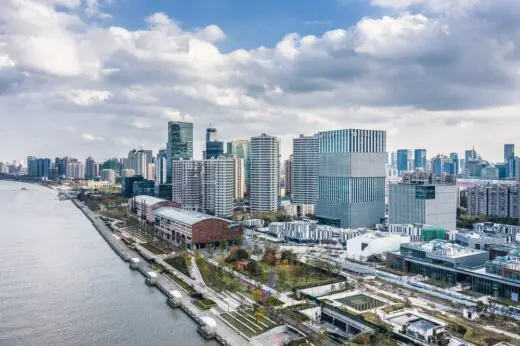
photo © Terrence Zhang and Farrells
Shanghai Shipyard Masterplan, Lujiazui District
The notion of how people work and play has changed due to the Covid 19 pandemic. Benjamin Lau from Farrells discusses the new Shanghai Shipyard venue in the Lujiazui district which gives a new future vision for urban life.
2 Mar 2022
Shanghai West Bund Vision
Architecture: 10 Design
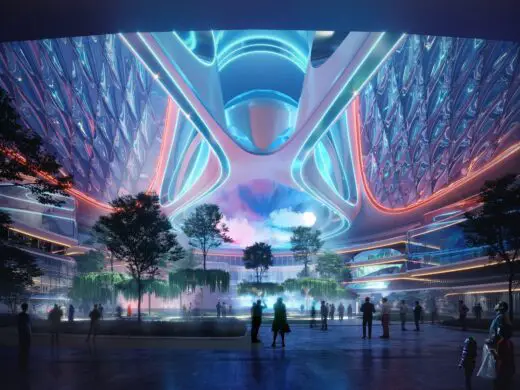
image courtesy of architects practice
Shanghai West Bund Parcels C&D Vision by 10 Design
10 Design (part of Egis Group) reveals the shortlisted design vision for Shanghai West Bund in China. 10 Design has been appointed to develop further two parcels (E&F) within the site that include a series of retail components, an office campus, cultural and sports facilities.
21 Feb 2022
T0 Japanese, South Suzhou Road
Architecture: Nong Studio
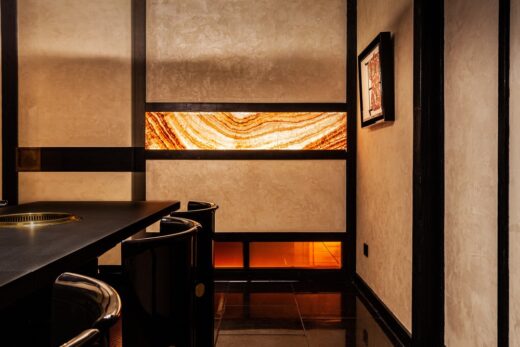
photo : Hei Nong
T0 Sumibi Yakiniku, Huang Pu Qu
The overall design for T0 Japanese cuisine brand is inspired by five Chinese elements – namely metal, wood, water, fire, and earth – which coincide with their different series of products. Through one entrance, there are two dining zones, and the water and fire concept is respectively adopted in this restaurant, an establishment combining OMAKASE sushi and charcoal fire roasts.
10 Feb 2022
Shanghai Yunjian Granary LILITH House, Songjiang
Design: DCDSAA Architecture Office
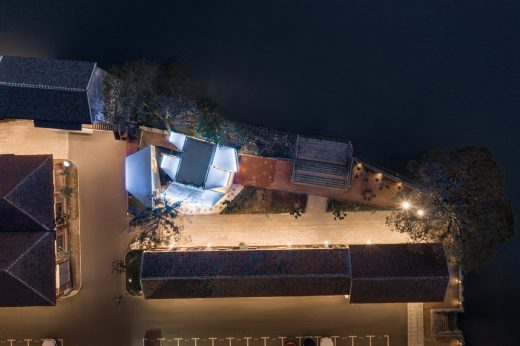
photo : Wu Qingshan
Shanghai Yunjian Granary LILITH House
DCDSAA Architectural Design Office has completed a very important architectural planning and design project in Shanghai this year-Lilith House (Cat House Garden). The architects hope to build a harmonious relationship among architecture, courtyard and nature through minimalist geometric deconstruction and calm symmetry.
28 Jan 2022
Green Massage, Madang Road
Architecture: Vermilion Zhou Design
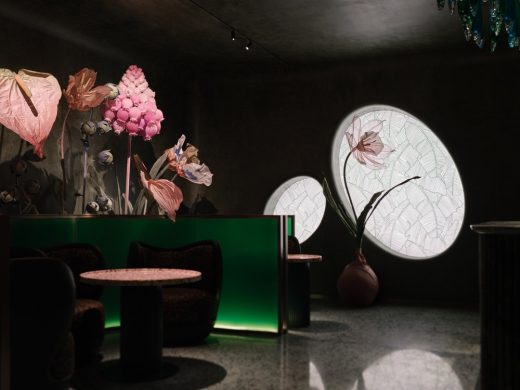
photo : Zhu Runzi
Green Massage, Madang Road
15 Jan 2022
Yuandang Bridge , Qingpu, Shanghai, Suzhou Jiangsu
Architecture: Brearley Architects+Urbanists
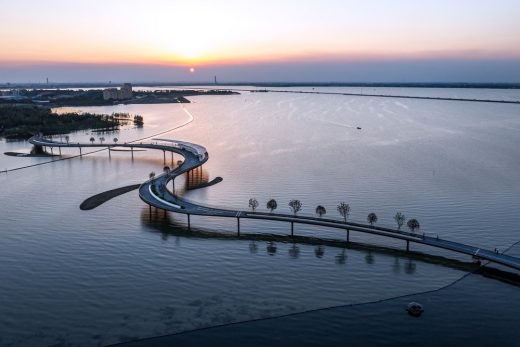
photo : Zhu Runzi
Yuandang Pedestrian Bridge
19 Jan 2022
New Pujiang Centre
Architects: BDP
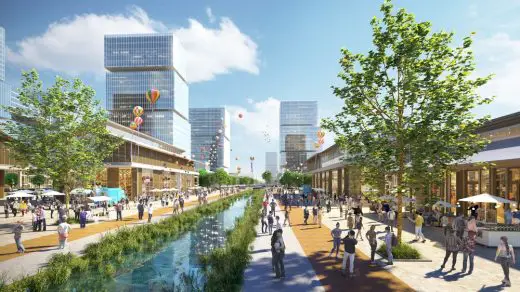
image courtesy of architects practice
New Pujiang Centre
24 Jan 2022
Haiweiguan Restaurant, Fuxing Road, Shanghai, Suzhou Jiangsu
Architecture: S5 DESIGN
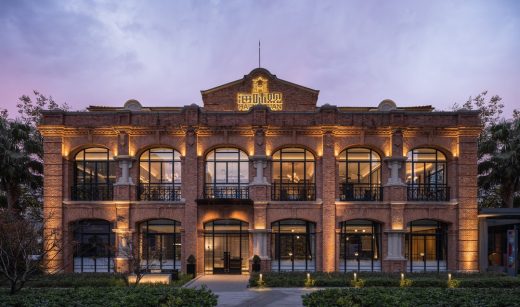
photo : Zhu Runzi
Haiweiguan Restaurant, Huangpu District
5 Jan 2022
Youtha International APT Community, Songjiang
Interior: Lacime Architects
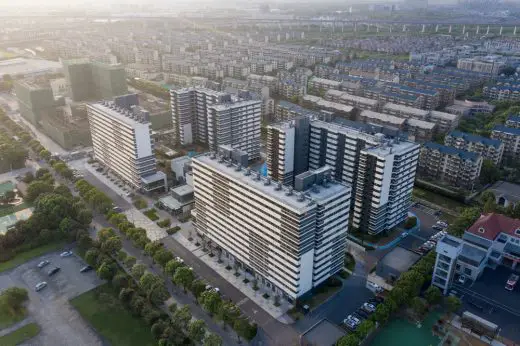
photo : Schran Images
Youtha International APT Community
More Shanghai Building News on e-architect soon.
+++
Shanghai Architecture News – archive for 2019 to 2021
Shanghai Architecture News – archive for 2017 to 2018
Shanghai Architecture Design – chronological list
More Shanghai Architecture News online soon.
Location: Shanghai, China
+++
New Chinese Architecture
Shanghai Architecture Tours
Shanghai Architecture Tours
Shanghai Architect offices – architectural practice contact details
Shanghai Building : news + key projects
Buildings / photos for the Shanghai Architecture Designs page welcome.

