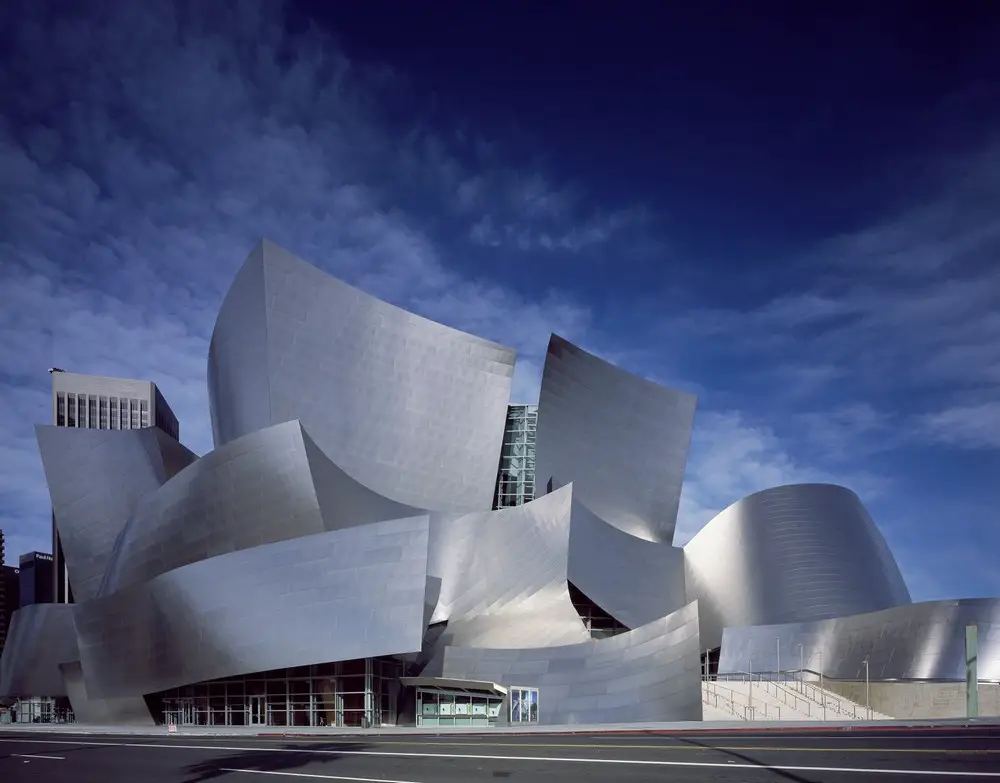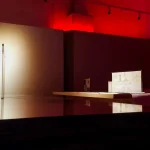Berlin/Los Angeles: Space for Music, Getty Center buildings, L.A. architecture photos, US design images
Berlin/Los Angeles: Space for Music, Getty Center, CA
Modernist Architecture – Hans Scharoun’s Berlin Philharmonic + Frank Gehry’s Walt Disney Concert Hall
post updated September , 2024
Berlin/Los Angeles: Space for Music, now on view at the Getty
Celebrating the 50th anniversary of the Berlin and Los Angeles sister-city partnership, the exhibition explores connections between Hans Scharoun’s Berlin Philharmonic and Frank Gehry’s Walt Disney Concert Hall
April 25 – July 30, 2017
At the Getty Research Institute, Getty Center
Apr 27 + 26, 2017
Berlin/Los Angeles: Space for Music, Getty Center Exhibition
Los Angeles – Concert halls can be signature features of a city’s landscape, fostering a strong resonance between architecture and the cultural life of the city. Celebrating the 50th anniversary of the sister-city partnership between Berlin and Los Angeles, Berlin/Los Angeles: Space for Music on view at the Getty Research Institute from April 25 through July 30, 2017 explores two iconic buildings: Hans Scharoun’s Berlin Philharmonic (Berliner Philharmonie, built 1960–1963) and Frank Gehry’s Walt Disney Concert Hall (built 1999–2003).
Frank Gehry (Canadian-born American, b. 1929). Walt Disney Concert Hall, Los Angeles, n.d.
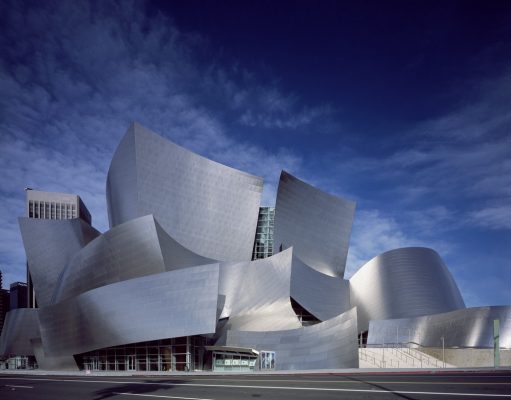
Photograph by Carol Highsmith. Washington, DC, Library of Congress, Prints & Photographs Division, Photographs in the Carol M. Highsmith Archive
The exhibition draws on the Getty Research Institute’s archival holdings on Frank Gehry and borrows material on Hans Scharoun from the Academy of the Arts in Berlin. Focusing on the buildings’ extraordinary interiors and exteriors, Berlin/Los Angeles: Space for Music brings together original drawings, sketches, prints, photographs, and models to convey the architects’ design processes.
“A concert hall is a unique building. It is a space for music, a space for cultural activity and prominent civic landmark. Like Hans Scharoun before him, Frank Gehry is a master of the form and has created many of the world’s most iconic buildings, including our own beloved Walt Disney Concert Hall,” said Thomas W. Gaehtgens, director of the Getty Research Institute. “At the Getty Research Institute, we collect and preserve archives such as this for research and study but we can also activate these archives. In this case, I’m sure visitors will be intrigued to see how these two important buildings, so well represented in our archives, compare and contrast.”
The importance of model making to both architects is highlighted in the exhibition. The Frank Gehry archive at the GRI contains more than 120 models from all phases of the Walt Disney Concert Hall project and both a model of the whole building and an earlier study model of the interior concert hall will be on view. From fragile constructions pieced together with tape and paper to representations of the future building, these models convey the extensive process by which abstract ideas evolve into three-dimensional objects.
Model making was also crucial to Hans Scharoun’s design process. He created models of various types and sizes when designing the Berlin Philharmonic. For example, Hans Scharoun constructed a model of the concert hall in section as a way of representing the spatial components and arrangement of his “valley” concept in three dimensions. Unfortunately, the working models that Scharoun used to design the Berlin Philharmonic no longer exist. In order to better understand both the structure itself and Scharoun’s process, the GRI collaborated with Germany’s Fraunhofer Institute for Computer Graphics Research IGD to create a 3-D model of the Berlin Philharmonic’s Interior for the exhibition.
The exhibition also includes a model of Pierre Boulez Hall, a concert hall designed by Gehry which opened in Berlin in 2017. The Pierre Boulez Hall is located in the Mitte district, the historic center of Berlin.
“The parallels of Frank Gehry and Hans Scharoun’s work, especially in these two buildings, go beyond style and function,” said Maristella Casciato, co-curator of the exhibition. “In both architects we can see a deep understanding and appreciation for a building’s place in landscape and place in culture. As much as it is about how people and sound move through these spaces, it is also about how these spaces for creation are characters in their communities.”
Hans Scharoun (German, 1893–1972). Berlin Philharmonic, 2017:
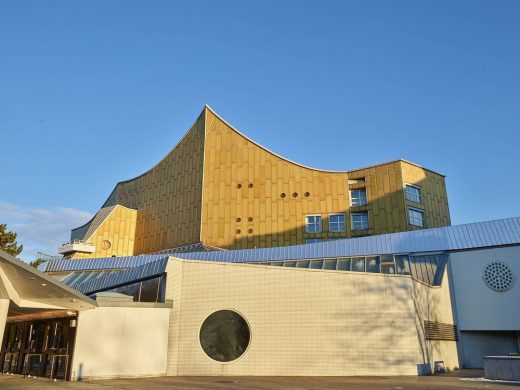
Los Angeles, Getty Research Institute. © J. Paul Getty Trust
Hans Scharoun (1893–1972) was an active member of the German avant-garde from the 1910s to the 1930s. He belonged to both the Glass Chain, an expressionist group led by architect Bruno Taut (1880– 1938), and the Ring, a group of architects who advocated for modern architecture in Germany. Scharoun is renowned, in particular, for his watercolors of utopian architecture, executed from the 1920s to the 1940s. After World War II, he oversaw the creation of the first urban plans for Berlin, although the plans were not implemented, as the city was divided in 1948. Scharoun was very prolific in the postwar era, and the Berlin Philharmonic is undoubtedly the architect’s most acclaimed and influential built work.
Raised in Toronto, Frank Gehry (b. 1929) moved to Los Angeles in 1947. Throughout his architectural career, Gehry has designed many renowned buildings around the world. His approach to design is distinctive for its insistence that buildings address the context and culture of the sites where they are located. Gehry’s noteworthy projects include the Guggenheim Museum in Bilbao and the Fondation Louis Vuitton in Paris. Gehry has received many prestigious awards including the Pritzker Architecture Prize (1989), the J. Paul Getty Medal (2015), and the Presidential Medal of Freedom (2016). In 1988 he was selected to create the new building for the Los Angeles Philharmonic, the Walt Disney Concert Hall, which was completed in 2003.
“It is so exciting to bring Scharoun to the attention of a larger audience with this exhibition,” said Emily Pugh, co-curator of the exhibition. “Scharoun is better known in Germany than the US and he played a central role in shaping the urban landscape of Berlin in particular, through the construction of several modernist homes and housing estates, the State Library, and, of course, the Berlin Philharmonic. With the Philharmonic he revolutionized the design of concert halls, and his influence reverberates in the designs of Walt Disney Hall and even in the Elbphilharmonie, which opened just this year in Hamburg.”
Berlin/Los Angeles: Space for Music is curated by Maristella Casciato, curator of architecture at the GRI and Emily Pugh, digital humanities specialist at the GRI.
In conjunction with the exhibition, the Inner City Youth Orchestra will perform a spring concert at the Getty Center on Sunday, May 21.
Tickets are available here: http://www.getty.edu/visit/cal/events/ev_1770.html
For more information on this and other Getty Research Institute exhibitions and events, the public may visit: www.getty.edu/research
# # #
The J. Paul Getty Trust is an international cultural and philanthropic institution devoted to the visual arts that includes the J. Paul Getty Museum, the Getty Research Institute, the Getty Conservation Institute, and the Getty Foundation. The J. Paul Getty Trust and Getty programs serve a varied audience from two locations: the Getty Center in Los Angeles and the Getty Villa in Pacific Palisades.
The Getty Research Institute is an operating program of the J. Paul Getty Trust. It serves education in the broadest sense by increasing knowledge and understanding about art and its history through advanced research. The Research Institute provides intellectual leadership through its research, exhibition, and publication programs and provides service to a wide range of scholars worldwide through residencies, fellowships, online resources, and a Research Library. The Research Library—housed in the 201,000-square-foot Research Institute building designed by Richard Meier—is one of the largest art and architecture libraries in the world. The general library collections (secondary sources) include almost 900,000 volumes of books, periodicals, and auction catalogues encompassing the history of Western art and related fields in the humanities. The Research Library’s special collections include rare books, artists’ journals, sketchbooks, architectural drawings and models, photographs, and archival materials.
Additional information is available at www.getty.edu.
Sign up for e-Getty at www.getty.edu/subscribe to receive free monthly highlights of events at the Getty Center and the Getty Villa via e-mail, or visit www.getty.edu for a complete calendar of public programs.
The Getty Center
Design: Richard Meier & Partners with Robert Irwin; Emmet L. Wemple & Associates; Thierry W. Despont
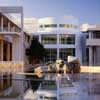
photograph © Scott Frances
The Getty Center
29 Jul 2016
Getty Foundation Keeping it Modern
Getty Foundation Keeping it Modern
GETTY FOUNDATION ANNOUNCES 2016 KEEPING IT MODERN GRANTS THAT SPAN THE GLOBE
The nine grantees this year include the initiative’s first projects by female architects, the first project in Africa, and Soviet Modernist buildings
Getty Foundation Keeping it Modern
LOS ANGELES 28th of July 2016 – The Getty Foundation today announced $1.3 million in architectural conservation grants for exemplary 20th century buildings as part of its Keeping It Modern initiative. The latest grants for nine projects in nine countries extend the program’s reach to Africa, and include the first two buildings selected for support that were designed by women. Since its inception in 2014, the initiative has to date supported 33 projects that serve as models for the conservation of modern architecture around the world.
Association de Gestion du Site Cap Moderne, Villa E-1027:
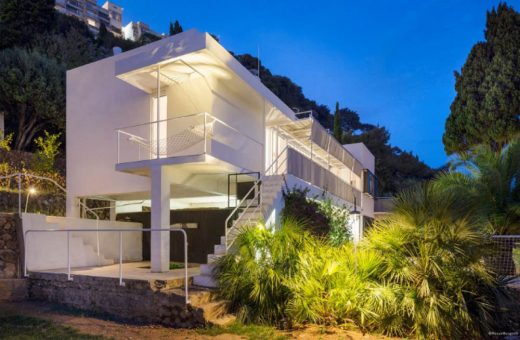
Villa E-1027, Cap Moderne, photograph Manuel Bougot www.manuelbougot.com. 2016
Like the previous grantees, the projects selected to receive funding this year are of the highest architectural significance: Lina Bo Bardi’s Casa de Vidro (Brazil), Eileen Gray’s Villa E-1027 (France), Nickson and Borys’s Children’s Library (Ghana), Wallace Harrison’s First Presbyterian Church (Connecticut, United States), Eladio Dieste’s Cristo Obrero Church (Uruguay), Gevorg Kochar and Mikael Mazmanyan’s Sevan Writers’ Resort (Armenia), Sir Frederick Gibberd’s Liverpool Metropolitan Cathedral (United Kingdom), Gautam Sarabhai’s workshop building (India), and Andrija Mutnjakovic’s National Library of Kosovo (Kosovo).
Instituto Lina Bo e P.M. Bardi, Casa de Vidro:
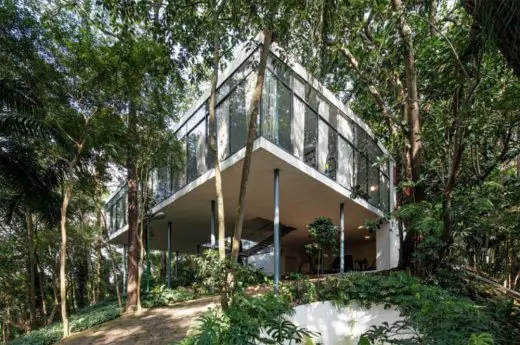
Casa de Vidro © Leonardo Finotti
“Each year, we extend the global reach of Keeping It Modern, making clear that there is modern architecture far and wide that is deserving of conservation and protection,” says Deborah Marrow, director of the Getty Foundation. “We are pleased this year to support the initiative’s first project in Africa, and to recognize the accomplishments of two outstanding women who pushed the possibilities of modern architecture forward.”
Comisión del Patrimonio Cultural de la Nación, Cristo Obrero Church:
Recommended amount: $150,000
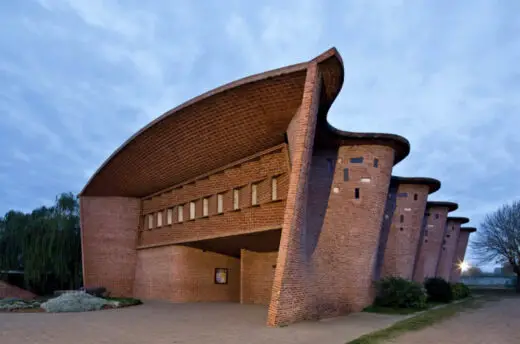
Cristo Obrero Church. © Leonardo Finotti
The new projects share several ongoing challenges facing 20th century architecture. This includes the need to better understand aging architectural concrete, one of the most widely used materials in modern architecture, and its proper treatment. Another issue is the use of clear and colored glass, including large colored panes (dalle de verre), which were often set directly into concrete. Research in these areas through the Getty grants will continue to generate models for the conservation field.
Highland Green Foundation Inc., First Presbyterian Church:
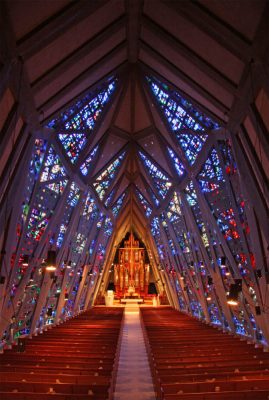
First Presbyterian Church, interior of Sanctuary. Photo by Robert Gregsoni
Several previous grant recipients are close to completing or have completed rigorous analysis of the construction materials and design of their buildings, and they have developed conservation strategies that address key problems. These projects include Sydney Opera House, the Max Liebling complex in Israel, Het Schip in The Netherlands, Centennial Hall in Poland, and Paimio Sanatorium in Finland. Also emerging from this work is an understanding of the benefits of a conservation management plan (CMP), a relatively new development for twentieth-century architecture which helps stewards of modern buildings plan for long-term maintenance and preservation.
ArchiAfrika Accra, Children’s Library:
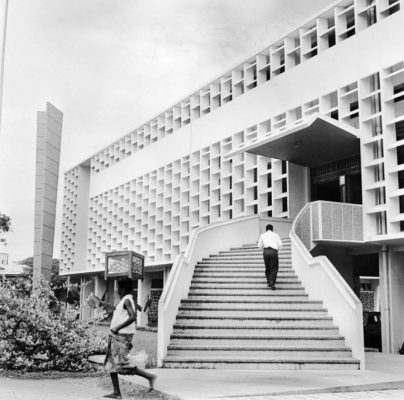
Facade of the Children’s Library in Accra. Photo by Evans/Three Lions/Getty Images
“The projects supported by Keeping It Modern were selected not only for their architectural significance, but because of their potential to serve as models and to move toward new solutions and standards in the field as a whole,” says Antoine Wilmering, senior program officer at the Getty Foundation. “These latest grants underscore that purpose – for example, Eladio Dieste’s Cristo Obrero Church in Atlantida, Uruguay makes use of reinforced brick, creating delicately shaped undulating forms with a technique of which we have little knowledge in terms of conservation practice. This building’s conservation management plan has the potential to inform the future preservation of hundreds of other buildings that use similar construction materials and techniques.”
The Writers’ Union of Armenia, Sevan Writers’ Resort:
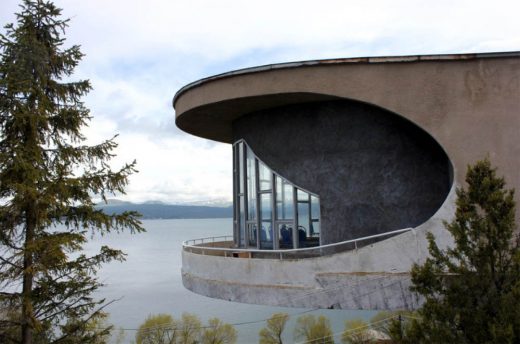
Sevan Writers’ Resort. Photo by Jens Mallings; Courtesy of Jens Malling archive
Keeping It Modern is part of the Getty’s strong overall commitment to modern architecture, as demonstrated by the Getty Conservation Institute’s Conserving Modern Architecture Initiative (CMAI), the extensive and growing architectural collections of the Getty Research Institute, and the 2013 Pacific Standard Time Presents: Modern Architecture initiative which focused on Los Angeles’ modern heritage. With these combined efforts, the Getty continues to advance the understanding and preservation of 20th century modern architecture.
Liverpool Roman Catholic Archdiocesan Trust, Liverpool Metropolitan Cathedral:
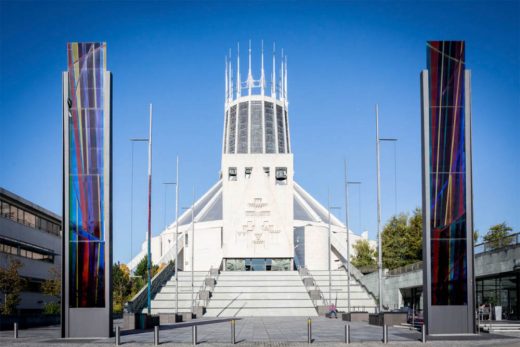
Liverpool Metropolitan Cathedral, exterior. © Purcell Architects
Deadlines and criteria for the next round of Keeping It Modern applications will soon be announced on the Getty Foundation website at www.getty.edu/foundation.
Nirmala Bakubhai Foundation, Gautam Sarabhai Workshop Building:
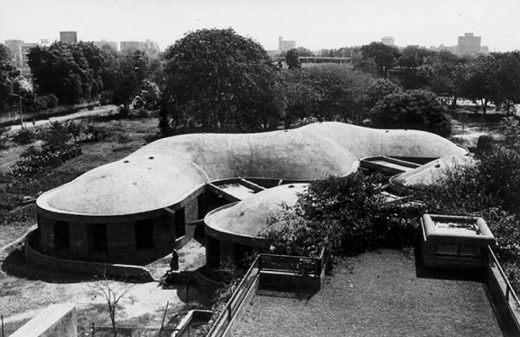
Roofscape / Archival image. Photograph (c) Sarabhai Foundation
Kosovo’s Architecture Foundation, National Library of Kosovo:
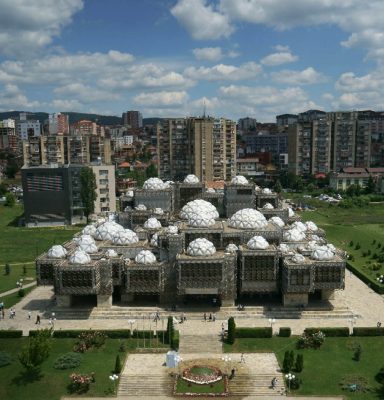
National Library of Kosovo, view from west. Emanuel Gjokaj/Kosovo Architecture Foundation
Full details on each of the nine buildings here:
Modern Architecture Conservation Grants 2016 – Keeping It Modern by the Getty Foundation – 29 Jul 2016
The Getty Foundation
1200 Getty Center Drive, Suite 800
Los Angeles, California 90049-1685
U.S.A.
Location: 1200 Getty Center Drive, Los Angeles, California 90049-1685, USA
US Modern Architecture
American Modern Architecture
Post-war Architecture
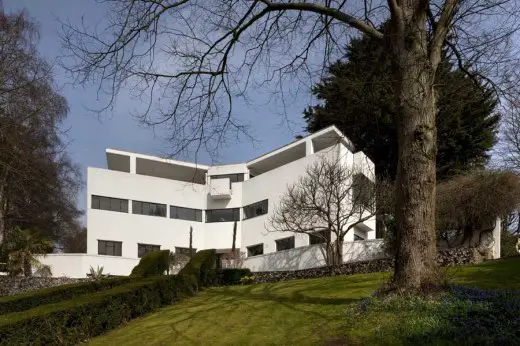
photo : Morley von Sternberg
Post-war Architecture
Most of these Modern buildings exude purity – simple forms, floating planes / cantilevers, white facades, strip windows – typical of Modernist Architecture.
These Modern buildings feature in standard Histories of Architecture Books:
Farnsworth House, Illinois, USA
Design: Mies van der Rohe Architect
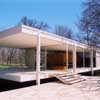
photo © gm+ad architects
Farnsworth House
Florida Southern Colleges – Child of the Sun, Florida, USA
Design: Frank Lloyd Wright
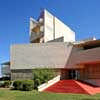
photograph © Robin Hill
Child of the Sun Buildings
Martin House Complex, Buffalo, USA
Design: Frank Lloyd Wright Architect
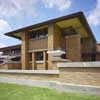
photograph : Biff Henrich / courtesy MHRC
Modern Building in Buffalo
Miller House, Indiana, USA
Design: Eero Saarinen architect
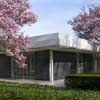
photograph Courtesy of the Indianapolis Museum of Art
Miller House
860-880 Lake Shore Drive, Chicago, USA
Design: Mies van der Rohe Architect
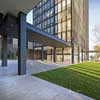
photo : William Zbaren
Lake Shore Drive Towers
Major Modernist Buildings
Barcelona Pavilion, Spain
Design: Mies van der Rohe Architect
Barcelona Pavilion – probably the most famous Modern building in the world
High & Over, Amersham, England
Design: Connell and Thomson / Architect: Amyas Connell
Modern English house – one of the first Modern houses in England
Highpoint I, Highgate, London, UK
Design: Berthold Lubetkin Architect
Modernist Housing : Highpoint Buildings
Hilversum Town Hall, The Netherlands
Design: Willem Marinus Dudok
Hilversum Town Hall Building
Lawn Road Flats, London, UK
Design: Wells Coates
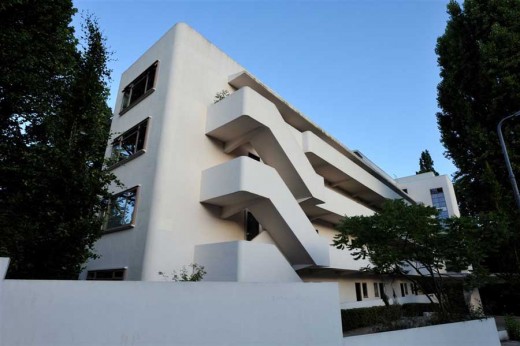
photograph © Adrian Welch
Isokon : Modern British building – classic white Modernist purity
Sanatorium Zonnestraal, Hilversum, The Netherlands
Design: Jan Duiker with Bernard Bijvoet and Jan Gerko Wiebenga
Sanatorium Zonnestraal
Tugendhat Villa, Brno, Czech Republic
Design: Mies van der Rohe Architect
Modern Architecture : Tugendhat Villa Brno
Exhibitions – chronological list
American Le Corbusier building: UN Building New York
Modern Architecture House : Frank Lloyd Wright house
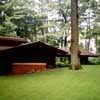
photograph © Adrian Welch
Architecture Design
Contemporary Building Designs – recent architectural selection from e-architect below:
Comments / photos for the Berlin/Los Angeles: Space for Music, Getty Center Exhibition page welcome

