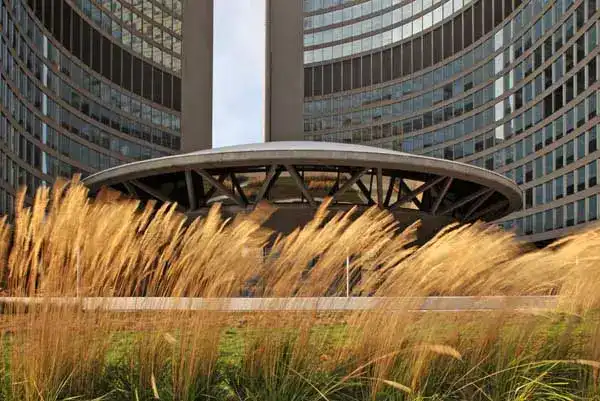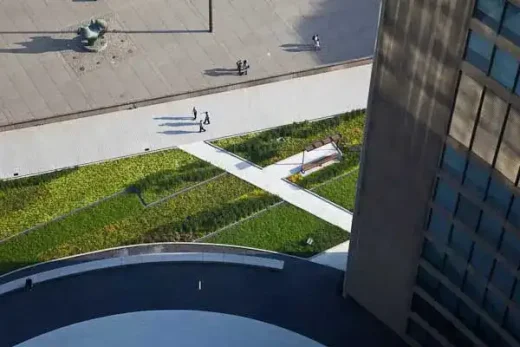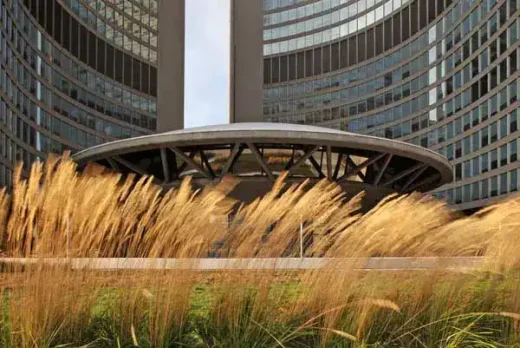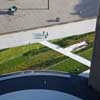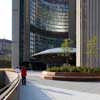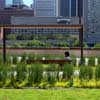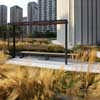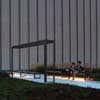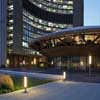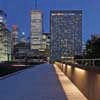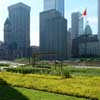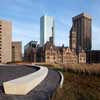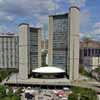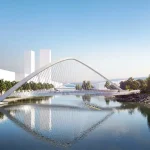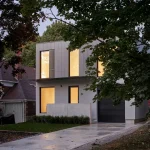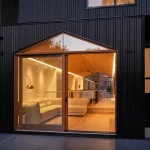Nathan Phillips Square Podium Green Roof, Toronto landscape architecture photos
Nathan Phillips Square Revitalisation, Toronto
Public Realm Revitalisation in Ontario – New Canada Urban Landscape Design
Toronto Design Contest
Nathan Phillips Square Competition – 14 Apr 2014 : Sukkahville 2014
24 Mar 2011
Nathan Phillips Square Revitalisation Toronto – Award
CSLA Regional Honour Award
Design Competition
Project for Nathan Phillips Square Revitalization by:
PLANT Architect Inc. | Shore Tilbe Irwin & Partners · Architects in Joint Venture
Toronto City Hall Podium Roof Garden – the first phase of the Nathan Phillips Square Revitalization Project, and the country’s largest accessible green roof – has just won a CSLA (Canadian Society of Landscape Architects) Regional HONOUR Award.
The podium roof of City Hall is at once part of the raised walkway system and the largest and most secluded of the Square’s perimeter gardens. The new green roof consists of three formal conditions: a sedum mosaic, a paved courtyard that frames the curved chamber and a deck café that occupies the prow. The perimeter garden is treated as a field in purple, pink, yellow/orange and green sedums. This ground cover is planted in a prevegetated tray system with shade tolerant species concentrated in the shadows of the City Hall’s towers.
The edge of the podium roof is lined in a walkway paved in precast planks, flush with the planting trays and interlocking with them. Wood benches complete the field, distributed around the roof in the planting beds. In future, a demountable kiosk will allow the prow to be programmed as a fair weather bar/café overlooking the Square.
The council chamber floats on a disk of granite chip pavers, which acts as a site for events and temporary art installations. This courtyard is lit with a dispersed pattern of light columns, and the sedum field is illuminated by lights recessed in the roof-edge guardrail, creating the effect of a glowing garden when seen from adjoining buildings.
The podium roof is connected to the Square by the ceremonial ramp at the south, repaved and with a lit wooden rail along one side. It links to the elevated walkway by a stair at its Eastern edge, to Hagerman Street in the North, and to the lobby and council chamber of city hall through elevators within the existing building.
The NPS Podium Roof Garden is the recipient of a 2011 CSLA Regional Honour Award.
Nathan Phillips Square Podium Green Roof – Information
Title: Nathan Phillips Square Revitalization – Podium Green Roof
General Contractor: Flynn Canada / Gardens in the Sky
Structural: Blackwell Bowick Engineering
Mechanical/Electrical: Crossey Engineering Ltd.
Photos: Steven Evans and Chris Pommer
Team: PLANT – Chris Pommer, Lisa Rapoport, Mary Tremain, Elise Shelley, Vanessa Eickhoff, Lisa Moffitt, Jane Hutton, Heather Asquith, Lisa Dietrich, Suzanne Ernst, Jessica Craig, Jeremy McGregor, Matt Hartney
STIP – Andrew Frontini, D’Arcy Arthurs, Linda Neumayer, Perry Edwards, Gavin Guthrie; HSLA – Peter Schaudt, John Ridenour
ABUP – Adrian Blackwell, Marcin Kedzior; James Urban; Blanche Lemko van Ginkel.
Previously:
Nathan Phillips Square Revitalisation – design competition
Winner: Plant Architect Inc., announced Mar 2007, approx. budget: $40m
Nathan Phillips Square opened in 1965
Original architect: Viljo Revell
Project by:
PLANT Architect Inc. | Shore Tilbe Irwin & Partners · Architects in Joint Venture
Location: Toronto, Ontario, Canada
Toronto Architecture
Contemporary Architecture in Toronto
Toronto Architecture Developments – chronological list
Recent Toronto Buildings
Max Gluskin House
Design: Hariri Pontarini Architects
One Bloor Tower
Design: Hariri Pontarini Architects
Royal Ontario Museum building
Design: Studio Daniel Libeskind
Toronto University Multifaith Center Building
Design: Moriyama & Teshima Architects
Toronto Architect : design firm listings on e-architect
Pharmacy School Building, Kitchener
Design: Hariri Pontarini Architects
Comments / photos for the Nathan Phillips Square Revitalisation – Toronto Landscape Architecture page welcome

