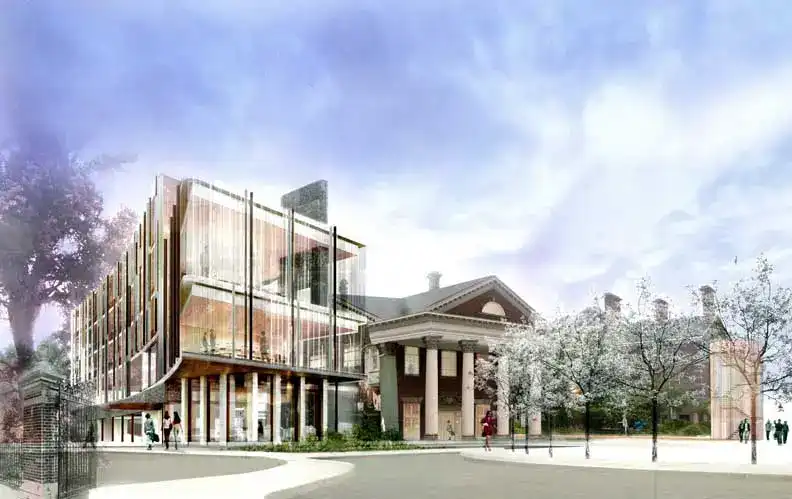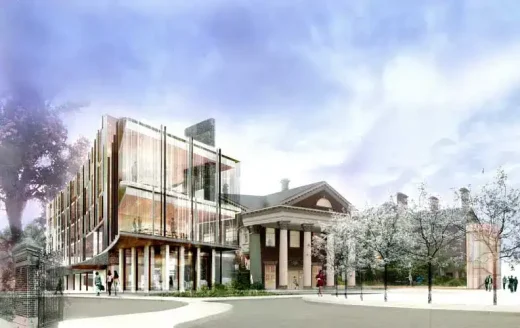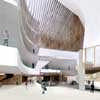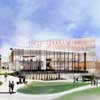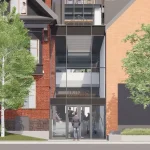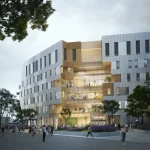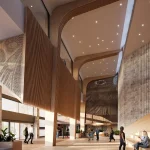University of Toronto Faculty of Law Building, Canadian architectural design images
University of Toronto Faculty of Law Building
Ontario Higher Education Architecture, Canada design by Hariri Pontarini Architects
View of Flavelle House Entry from Queen’s Park:
University of Toronto Law School Expansion, Queen’s Park Circle
2007
Hariri Pontarini Architects
Approximate budget: $60m
Images from the architects 8 April 2008
April 8,2008
Toronto Faculty of Law
Toronto – The Faculty of Law announced today that world renowned architectural firm Hariri Pontarini has been selected for the renovation and expansion plans for the Faculty of Law.
“We are delighted to announce that Hariri Pontarini Architects has been selected for the renovation of the Faculty of Law precinct,” says law school Dean Mayo Moran.
Forum:
“For the past year or so we have held numerous consultations with our alumni, faculty, staff, students and friends and neighbours within the community to seek input and generate discussion about this important project for the faculty, the university, and the city of Toronto. In the end, the choice was overwhelmingly in favour of Hariri Pontarini’s conceptual plans. We are looking forward to moving forward with the actual design process, and are confident that the new building will be a positive addition to this incredible area of downtown Toronto,” she adds.
The redevelopment of the Faculty of Law comes in response to external reviews carried out in 2001 and 2006 which called for significant upgrading of the buildings which house the U of T Faculty of Law, internationally acclaimed for its diverse faculty, highly sought-after students, and distinguished alumni.
Reunion with Philosopher’s Walk:
Over the past decade, the law school’s academic, extra-curricular, and co-curricular programs have grown dramatically and the number of faculty members has more than doubled. While these changes have enhanced the quality of legal education and ensured that U of T has remained Canada’s preeminent law school, they have also left the law school in desperate need of space.
Firms submitting design ideas for the Faculty’s new building project were instructed to take advantage of the law school’s prominent location by introducing new physical and visual connections with both Queen’s Park and Philosopher’s Walk, keeping in mind that the precinct should not be considered in isolation, but rather as part of an integrated campus system. The request was for innovative design approaches for the creation of a landmark institutional precinct that will accommodate and augment the faculty’s historic buildings, engage and inspire members of our community, reflect a commitment to leading-edge environmental sustainability and physical accessibility, and play an important part in the architecture of the city.
“We are truly thrilled and deeply honoured to be working with Dean Moran and her team on this project of a lifetime. Our proposed design is about building community – to create a strong, central, uplifting space that gathers the entire school, enables accidental encounters, and hosts celebrations. The communal ‘Forum’ area will be a welcoming place for major events and one that encourages intellectual dialogue between classes,” says Siamak Hariri.
“In addition, this is one of the sweetest locations on campus, if not the city, situated between Queen’s Park and Philosophers’ Walk. The proposed design seeks to take full advantage of the potential of this amazing site. We are confident that the design will reflect the stature of this great law school in an understated, inspiring and enduring way,” he adds.
3 Shortlisted architects including:
Kuwabara Payne McKenna Blumberg Architects, Toronto
Saucier + Perrotte, Montreal
University of Toronto Faculty of Law Building image / information from Hariri Pontarini
Location: University of Toronto Law School, Queen’s Park Circle, Toronto, Ontario, Canada
Toronto Higher Education Buildings
Max Gluskin House – University of Toronto
Hariri Pontarini Architects
Max Gluskin House
Ryerson Student Learning Centre Building
Snøhetta / Zeidler Partnership Architects
Ryerson Student Learning Centre
Toronto University Multifaith Center
Moriyama & Teshima Architects
Toronto University Multifaith Center Building
Ontario Architecture Designs
Toronto Property Designs – Ontario real estate selection:
Toronto Architectural Designs – chronological list
Toronto Architecture Walking Tours
Comments / photos for the University of Toronto Faculty of Law Architecture page welcome.

