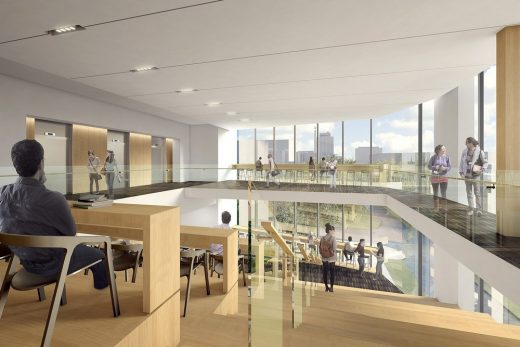Robarts Library University of Toronto building, Ontario academic facility, Canadian architecture images
Robarts Library at the University of Toronto
Thomas Fisher Rare Book Library & Faculty of Information iSchool, Ontario, Canada design by Diamond Schmitt Architects
Design: Diamond Schmitt Architects
Location: Toronto, Ontario, Canada
Robarts Library Building, University of Toronto
Robarts Common Breaks Ground At University Of Toronto
Robarts Library building exterior:

images from architect
24 Jul 2017
Robarts Library Expansion at the University of Toronto
July 24, 2017, TORONTO – Canada’s largest academic library is growing. A major expansion of Robarts Library at the University of Toronto will add 1,200 work and study spaces to the iconic facility, which is known as an exemplar of the concrete Brutalist style of architecture from the 1960s.
The new design by Diamond Schmitt Architects brings daylight and views to a five-storey, glass-enclosed addition along the west side. The original concept for Robarts Library included three pods surrounding the core of the library. Only two were realized and house the Thomas Fisher Rare Book Library and the Faculty of Information iSchool. The new student space completes the plan, which occupies an entire block on the downtown campus.
Robarts Common 2nd floor study area:

“We’re adding a range of options for studying, both individual as well as more socially-oriented, collaborative settings to learn,” said Gary McCluskie, Principal, Diamond Schmitt Architects. “Robarts Common will have its own entrance and plaza connecting to the street and be much more transparent, much less intimidating than the original.”
Robarts Common Reading area 3rd floor:

The wraparound glass façade and wood accents couldn’t be more different in materiality from the concrete shell of the 14-storey Robarts, yet a thematic relationship exists between the famously triangular form of Robarts and the facetted shapes shape of the Common. “The height is the same as the other wings and we wanted to fit with the geometry of the existing building and reference the triangle form in how the glazing is framed,” said McCluskie.
This freestanding expansion will connect with the existing building via a four-storey bridge. In addition to traditional study carrels and reading tables, there will be amphitheatre-style seating on levels two through five and 32 group study rooms. There will also be Wi-Fi access and wireless printing throughout the building.
Robarts Common south perspective:

“This expansion will increase study space by 25 percent and make a huge difference,” says U of T chief librarian Larry Alford. “It’s about creating space for students to do new and different kinds of things, a space for social learning. Some students want places where you can hear a pin drop, and others need space to work with each other . . . This addition will add to the mix of those kinds of spaces.”
Sustainable design features include a rainfall recycling system, green roof and an electronic rolling blind system to control the amount of light and solar gain coming through the glass façade.
Diamond Schmitt previously completed a multi-year renovation of Robarts that opened up corridors and stacks to bring daylight deeper into the core, improved study space, data infrastructure, way-finding and transformed two exterior porticos into spacious entry halls.
Robarts Common 5th floor shared study space:

Robarts Library attracts as many as 18,000 visitors a day. The architecture of the original peacock-shaped facility has made the building a destination for filmmakers, who have cast the building in roles as varied as a prison (Resident Evil: Afterlife) and UFO (Starship Invasions).
The addition of the student study wing is the first expansion of the library since it opened in 1973. Construction is expected to be complete for the start of the 2019-20 academic year.
Diamond Schmitt Architects (www.dsai.ca) is based in Toronto. Informed by urbanism, driven by design, the firm’s extensive portfolio includes both public and academic libraries, performing arts centres, and residential, institutional and commercial buildings. Current projects include the new Emily Carr University of Art & Design in Vancouver; the Collection and Conservation Centre at the Canadian Science and Technology Museum in Ottawa; and the design for David Geffen Hall at Lincoln Center in New York City.
Robarts Library Expansion University of Toronto images / information received 240717
Location: Etobicoke, Toronto, Ontario, Canada
Toronto Architecture
Ontario Architecture Designs – chronological list
Toronto Building News on e-architect
Toronto Architecture Walking Tours launched by e-architect
The Waterworks Toronto Building
Design: Diamond Schmitt Architects
The Waterworks Toronto Building
Winter Stations Design Competition 2017
Winter Stations Design Competition 2017
Mirvish+Gehry Toronto, Theatre District – Oct 2016 update
Design: Gehry Partners LLP
Ontario College of Art + Design University Creative City Campus, 100 McCaul Street
Design: Diamond Schmitt Architects
Ontario College of Art + Design University Creative City Campus
Architectural Designs in Canada
Canadian Architecture by City
Toronto Architecture – key buildings + designs
Montreal Buildings – key buildings + designs
Calgary Buildings – key buildings + designs
Canadian Architecture : news + key projects
Vancouver Architecture Walking Tours, BC
Ontario Association of Architects Awards
Comments / photos for the Robarts Library at the University of Toronto Building page welcome
Website: Diamond Schmitt Architects





