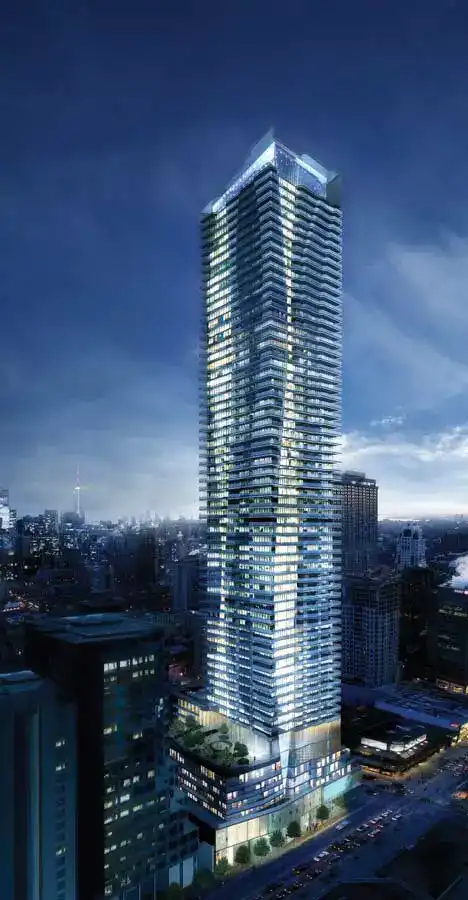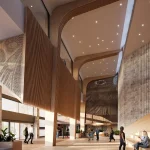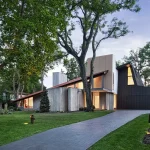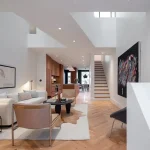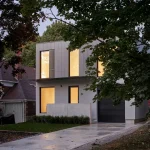1 Bloor East Toronto tower architect, Ontario high-rise architecture, Canadian property
1 Bloor East Toronto Skyscraper Building
New Tower Building in Ontario, Canada design by Hariri Pontarini Architects
Design: Hariri Pontarini Architects
One Bloor
1 Bloor East. This hybrid of residential tower and commercial space is located at a very prominent site in Toronto, Canada
Hariri Pontarini Architects in collaboration with Great Gulf Homes has recently revealed the new design for One Bloor; a landmark for the city of Toronto.
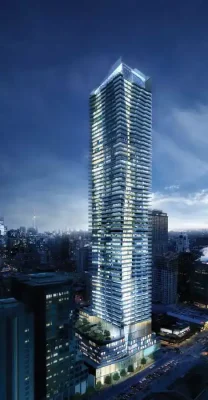
photo Courtesy of Hariri Pontarini Architects
April 8, 2010
1 Bloor East Toronto
Toronto-based architectural firm Hariri Pontarini Architects in collaboration with Great Gulf Homes has recently revealed the new design for One Bloor—a mixed-use residential condominium tower at the south east corner of Yonge and Bloor Streets. The prominent location of the site has inspired a proposal embodying an urbane sculptural quality. Positioned at the south east corner of Yonge Street and Bloor Street, this notable site marks a location where two distinct subway lines converge, making it one of Toronto’s most prominent intersections.
The northerly corners of the area were re-developed in the early 1970’s, but failed to celebrate the importance of this destination by locating the retail below grade. Re-developing this site with the goal of increasing density while contributing to the public realm with new connections to transit, street level retail and improved pedestrian thoroughfare is the source of both the constraints and opportunities which form the project.
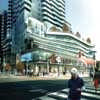
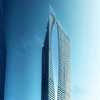
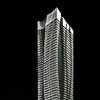
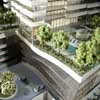
photos Courtesy of Hariri Pontarini Architects
The new building will be the instrument restoring the urban experience of the street, while signifying the corner as a landmark location. The building is comprised of a street level podium with retail and commercial space, and a 65-storey residential tower with sculpted undulating balconies.
Carving into the existing zoning envelope, the six-storey podium steps away from the street with fluid terraces as it stretches northward; effectively eliminating an otherwise looming presence at the corner. This allows the tower to be present at the intersection without dominating the area and subsequently permits southern light to penetrate to the street below.
The balconies produce a façade that possesses qualities of playfulness and control, which distinguishes One Bloor apart from the surrounding modernist high-rises. The interior core maintains a more regular form to avoid compromising the suites, and serves as the backdrop from which the curving facade emerges from. The fritted glass balconies pinwheel around the building, increasing in size for the preferential corner units, capitalizing on view and light. The flowing lines of the facade will carry through to the sloped rooftop above, and stretch out into the podium below; marking key entry ways into the building.
This high rise residential tower includes Over 27,000 sq. ft. of resort-inspired amenities on the sixth and seventh floors designed by Cecconi Simone, plus an additional 19,000 sq. ft. of outdoor amenity space on the seventh floor by Janet Rosenberg + Associates, Landscape Architecture / Urban Design.
“At its core, One Bloor is a simple contemporary high-rise building with the aesthetic and purity of modernism. We didn’t want to overwhelm the intersection. So we conceived a transparent envelope at street level. We looked at how the building sits in the skyline. The hpa design team with the Great Gulf team, refined and defined the final design.”
– David Pontarini
“Whether it is the dynamic, colourful streetscape of Bloor and Yonge, the architectural skyscraper of many of Toronto’s beautiful new and heritage buildings of the magnificent, sweeping panoramas of the city and lake from the highest floors, practically every suite at One Bloor will offer residents privileged views that are incomparable.”
– Great Gulf Homes
One Bloor East Tower Toronto – Building Information
location: One Bloor Street East, Toronto, Ontario, Canada
gfa: 753,968 sq. ft.
site: 100,000 sq. ft.
client: Great Gulf Homes
units: 690 Units
One Bloor Collaborative Team
Great Gulf Homes
Hariri Pontarini Architects
Cecconi Simone
Janet Rosenberg + Associates, Landscape Architecture / Urban Design
Tucker Hi-Rise Construction Inc
Hariri Pontarini Architects, Design Team
David Pontarini, Partner-in-Charge
Sandro Zanini, Michael Attard, Dusica Pavlovic, David Wyatt, Ariel Aburto, John Manley
Toronto architecture studio : Hariri Pontarini Architects
One Bloor Tower Toronto images / information from Hariri Pontarini Architects
Location: One Bloor Street East, Toronto, Ontario, Canada
Toronto Architecture
Toronto Architecture Developments – chronological list
L Tower, Sony Centre for the Performing Arts
Architects: Studio Daniel Libeskind / Page + Steele/IBA Architects
L Tower Toronto
University of Toronto Faculty of Law
Hariri Pontarini Architects
University of Toronto Faculty of Law
Canadian Buildings
50 Scollard Apartments
Architects: Foster + Partners
50 Scollard Apartments
Comments / photos for the 1 Bloor East Toronto architecture design by Hariri Pontarini Architects in Ontario, Canada, page welcome.

