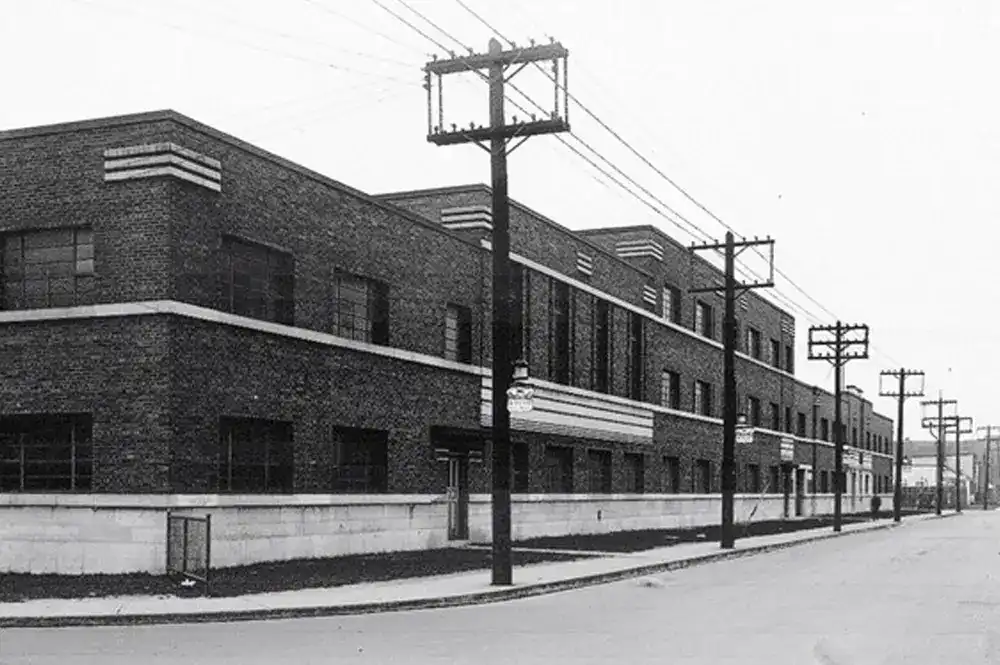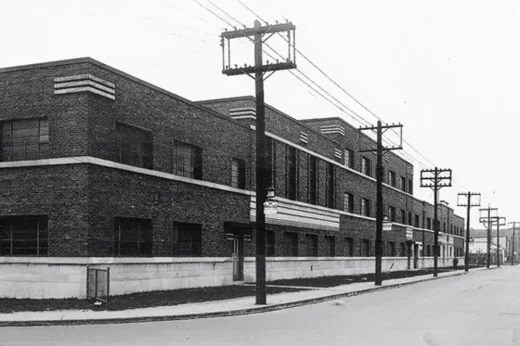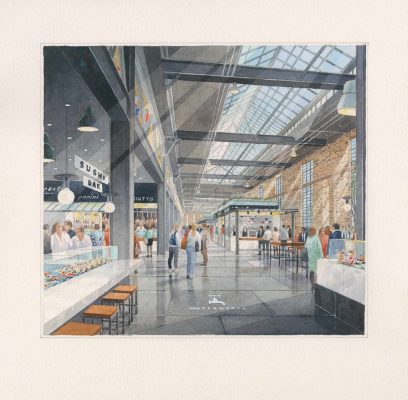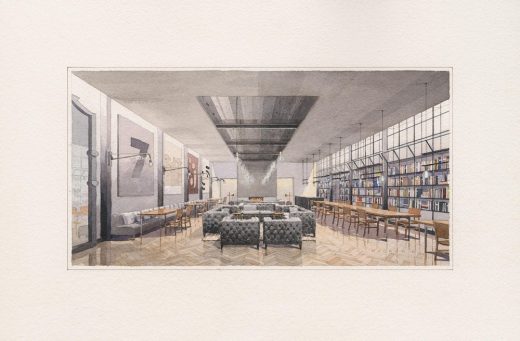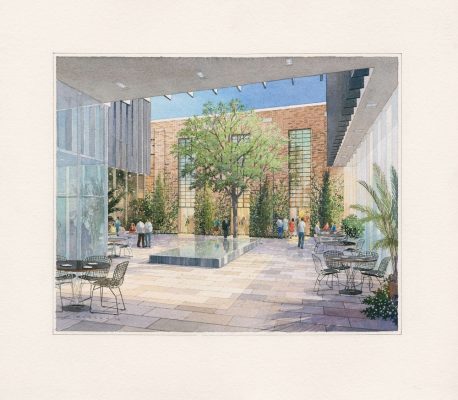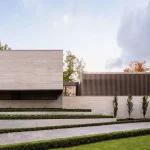The Waterworks Toronto Building, 505 Richmond Street West Canada, Ontario architecture
The Waterworks Toronto Building
505 Richmond St. W. Canadian Heritage Building design by Diamond Schmitt Architects, ON, Canada
Design: Diamond Schmitt Architects
Location: Toronto, Ontario, Canada
Repurposed Heritage Building to Redefine Mixed-Use in Toronto
1932 – City of Toronto Waterworks on Richmond St. W.
26 Oct 2016
The Waterworks Toronto Building Design
TORONTO, October 26, 2016 – A large heritage building on an historic downtown Toronto site will be preserved and adapted from its industrial origins to become a vibrant mixed-use community hub for a rapidly growing residential population.
Emphasizing the urban context – both historic and contemporary – The Waterworks, designed by Diamond Schmitt Architects, combines food-focused retail and a mid-rise wing of generously sized condominium apartments, most equipped with large private terraces and balconies. A community YMCA with recreational and social facilities will also be part of the project, with fit-out by another design firm.
The Waterworks from St. Andrew’s Playground:
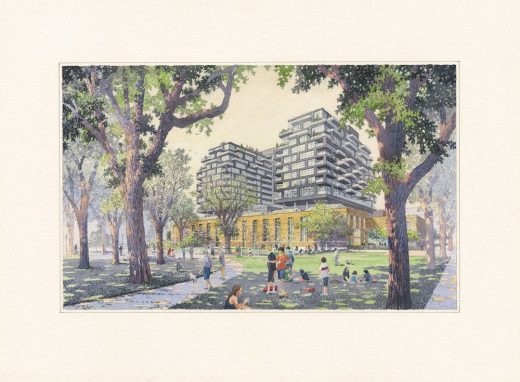
The Waterworks is named for its former use as a water treatment facility housed in a two-storey Art Deco structure built in 1932. In addition to exterior stone detailing, there is a courtyard and vast 2,651 m² (28,500 sq ft) industrial garage that will house a Food Hall opening onto St. Andrew’s Playground, an urban green space of mature trees and pedestrian amenities. New public routes through the building will be established and an existing vehicular carriageway into the courtyard will become a pedestrian mews.
The Waterworks Food Hall today:
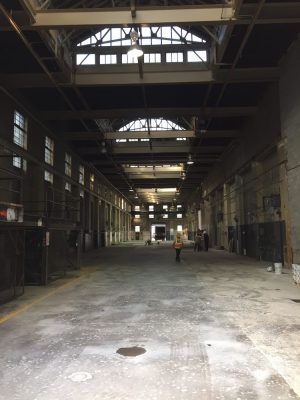
The YMCA will occupy the second and third floors and have its own entrance from the courtyard. Condominium apartments with unique floor plans configured in a horseshoe-shaped building will occupy ten floors above with setbacks from the heritage structure to provide terraces. An existing youth housing facility will remain in the building and a number of the 299 residential units will be operated through a non-profit housing provider.
“A key design consideration for us was the integration of a diverse, urban mix of uses in a balanced way so the ensemble of diverse programming and our architecture is greater than the sum of the parts,” said Donald Schmitt, Principal, Diamond Schmitt Architects.
Central to the scheme is the transformation of the block-long garage with its robust industrial heritage and 45-foot ceiling into a Food Hall, where, in the 19th century, the city’s third largest market once stood. “We are retaining almost the entirety of the structural fabric and walls for the Food Hall. The building structure, skylights and ceiling elements, windows and door openings are all being refurbished and will retain much of their original materiality and detail and will define the retail public spaces and their character,” said Schmitt.
The Waterworks Richmond St. residential entrance:
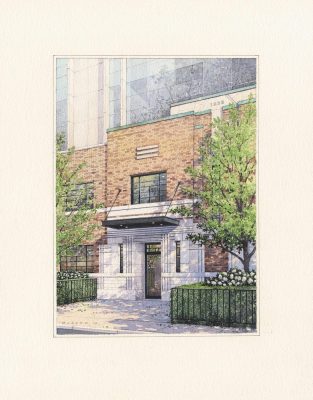
The project’s developers, MOD Developments Inc. and Woodcliffe Landmark Properties, emphasize the importance of preserving Toronto’s history. “We want to acknowledge the significance of the building’s past, while merging it with our vision to create the heart and soul of the King West neighbourhood with a food hall, restaurants and a condominium building in a park,” said Eve Lewis, President and CEO of Woodcliffe. The project is slated to open in 2020.
The Waterworks Toronto Building images / information from Diamond Schmitt Architects
Location: 505 Richmond Street West, Toronto, ON, Canada
Toronto Architecture
Ontario Architecture Designs – chronological list
Toronto Building News on e-architect
Another Toronto building design by Diamond Schmitt Architects on e-architect:
Creative City Campus, 100 McCaul Street
OCAD University Creative City Campus
University of Toronto Mississauga Innovation Centre
Design: Moriyama & Teshima Architects
University of Toronto Mississauga Innovation Centre
University of Toronto Law School Expansion
Design: Hariri Pontarini Architects
University of Toronto Faculty of Law
Toronto University Multifaith Center
Design: Moriyama & Teshima Architects
Toronto University Multifaith Center Building
Canadian Buildings
One Bloor Tower
Design: Hariri Pontarini Architects
One Bloor Tower
Royal Ontario Museum
Design: Studio Daniel Libeskind
Royal Ontario Museum building
Comments / photos for the The Waterworks Toronto Building, 505 Richmond Street West design by Diamond Schmitt Architects page welcome

