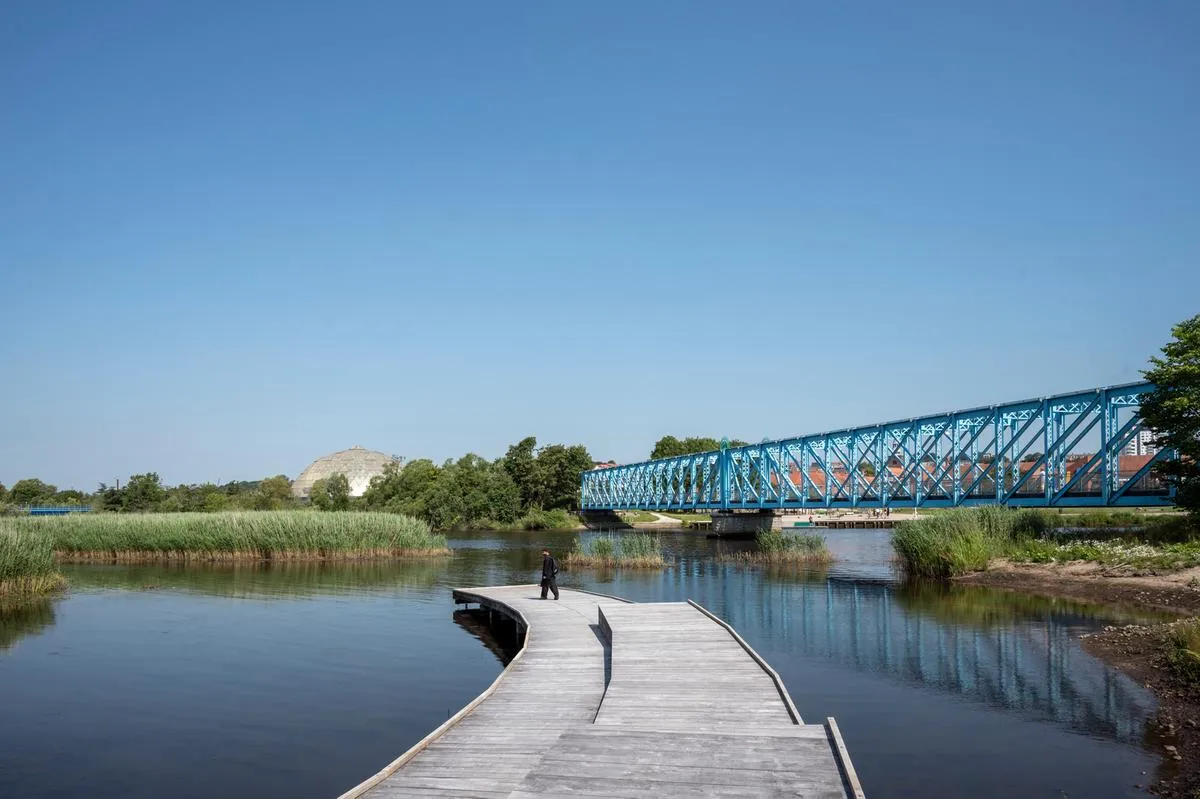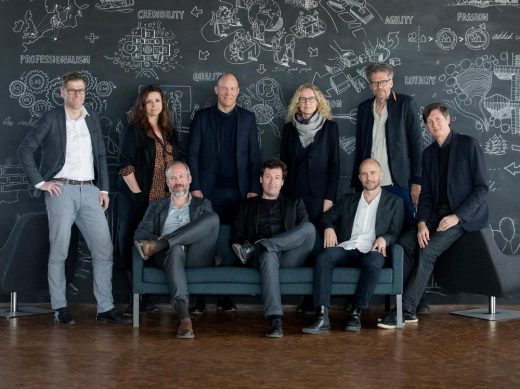CF Møller Architects Denmark, Danish architecture practice, DK design studio images, Building news
C.F. Møller Architects
Architectural Practice in Denmark + England + Norway + Sweden: Design Office News
post updated 9 January 2025
C. F. Møller Architects News in 2024
13 September 2024
Stork Meadow, Randers, Jutland, western Denmark
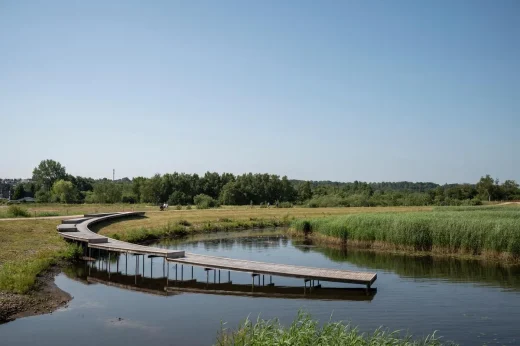
photo © Peter Sikker Rasmussen
Stork Meadow Randers, Denmark
24 June 2024
‘The Sky is Our Roof’, Södertälje, Södermanland and Stockholm County, Sweden
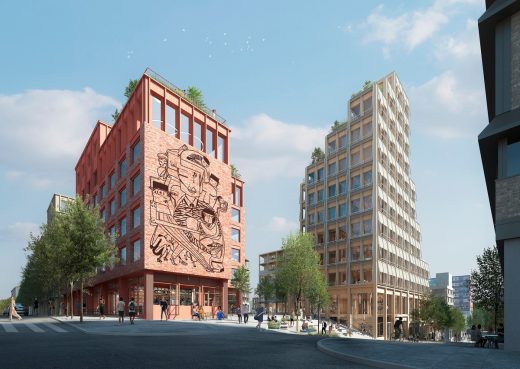
Lunakvarteren render : Places Studio
Luna Quarter Södertälje Building
It has been decided that C.F. Møller Architects, with their proposal “The Sky is Our Roof,” has won the competition for the development of the Luna Quarter in Södertälje, Sweden. The competition was fierce, with participation from several of the Nordic region’s leading architectural firms.
10 January 2024
Bergen ByArena and Development Plan, Bergen, western Norway
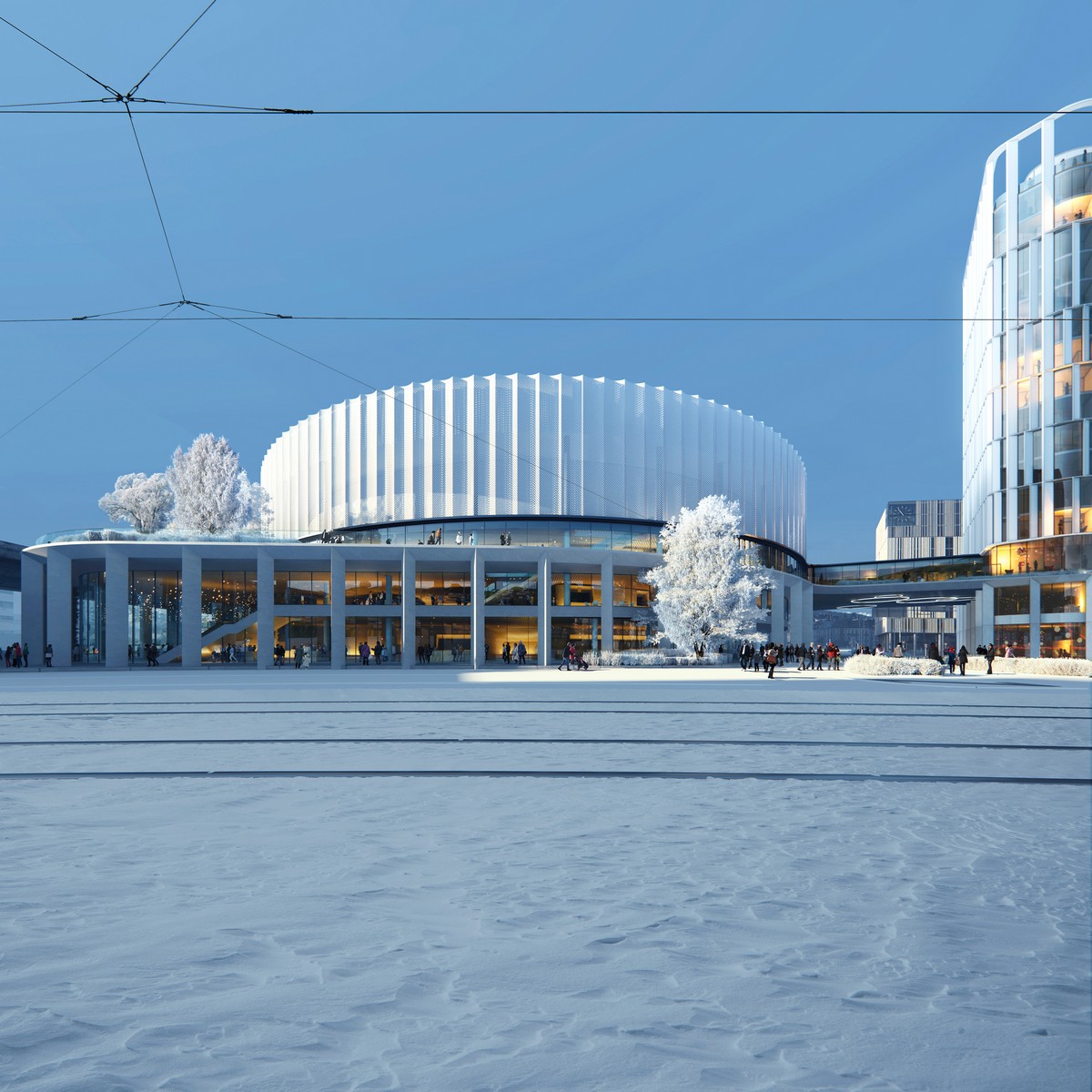
image : by SORA IMAGES
Bergen ByArena and Development Plan
C.F. Møller Architects News
24 July 2023
Avicii Arena, Europe’s Largest Spherical Building, Stockholm, Sweden
Design: HOK with C.F. Moller Architects
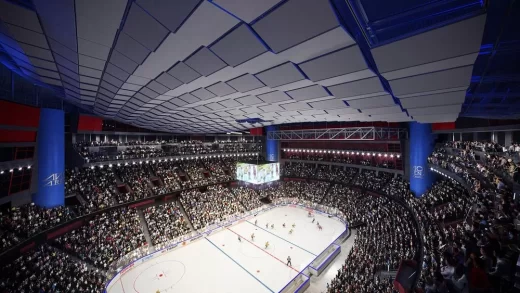
image : HOK
Avicii Arena Stockholm building
11 Nov 2022
Fernbahnhof Hamburg-Altona Outdoor Spaces, Altona, Hamburg, Germany
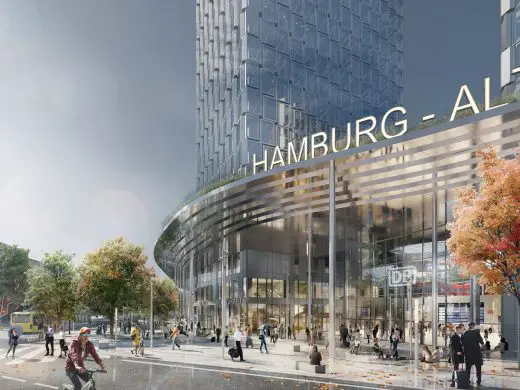
image : Kumulus Agency
Fernbahnhof Hamburg-Altona Outdoor Spaces Design
The outdoor areas and front plaza of the new station are an important part of the placemaking strategy of the large-scale neighbourhood transformation, and offer the chance to reconnect and strengthen urban and green areas formerly separated by infrastructure.
24 Mar 2022
VIA University College Campus, Horsens, Jutland, Denmark
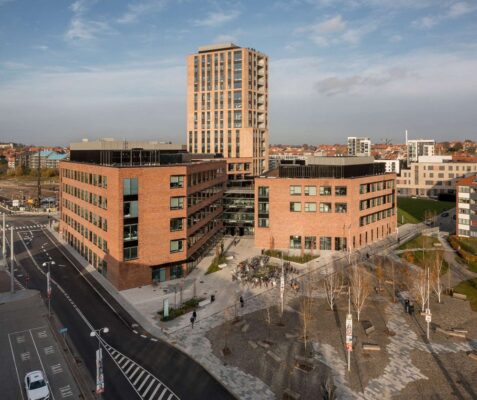
photo : Adam Mørk
VIA University College Campus
VIA University College Campus Horsens is an open and unifying shared learning and knowledge environment that is directly integrated with the city and landscape, creating connections and relationships between students, staff, business, and the citizens of the city.
10 Dec 2021
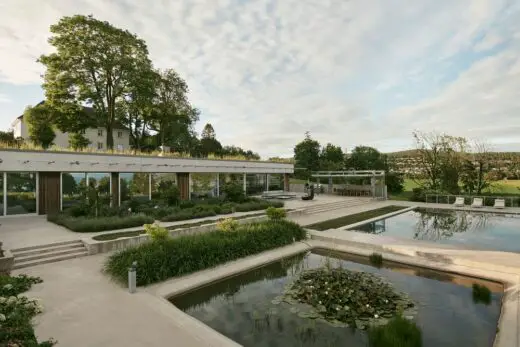
photo : Ivar Kvaal
Villa Aa, Oslo Fjord
Villa Aa is built as a residence for the next generation of the family on the farm and is designed to adapt to the regulations for the protected area, the nature of the site, and the use as both an office and a home. The result is, from the outside, an almost invisible villa snuggly fitted into the landscape with beautiful views towards the Oslo Fjord and defined areas for business and family life.
1 Jul 2021
Government Office Hub, Odense, Fyn, Denmark
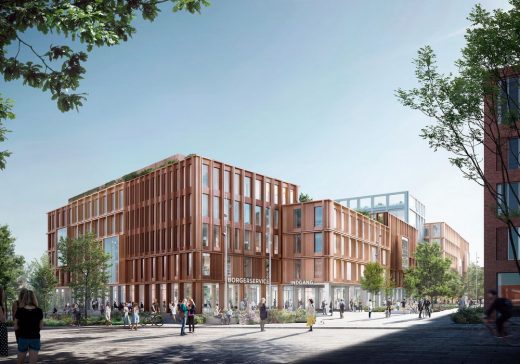
image © Studio Aesthetica
Government Office Hub Odense
The Danish Building and Property Agency has awarded the turnkey contract for the construction of a future Government Office Hub in Odense. The building’s load-bearing construction will be built in timber.
Timber buildings play a major role in minimising greenhouse gas emissions from the construction sector.
9 Jun 2021
Mascot International, Pårup, Fyn, Denmark
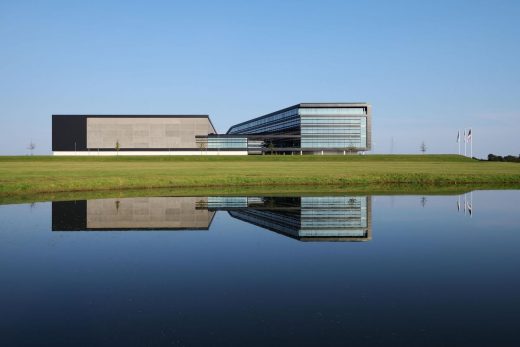
photo : Martin Schubert
Mascot International Pårup
This new headquarters and logistics centre for Mascot International, one of Europe’s leading manufacturers of work wear, brings together the company’s Danish activities and acts as a distinctive landmark.
16 Sep 2020
Biomedicum at the Karolinska Institute, Stockholm, Sweden
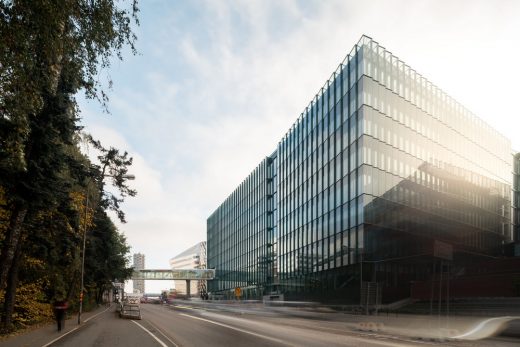
photo : Mark Hadden
Biomedicum Karolinska Institute
C.F. Møller Architects wins a MIPIM Award in the category of Best Healthcare Development
18 Aug 2020
, Berlin, Germany
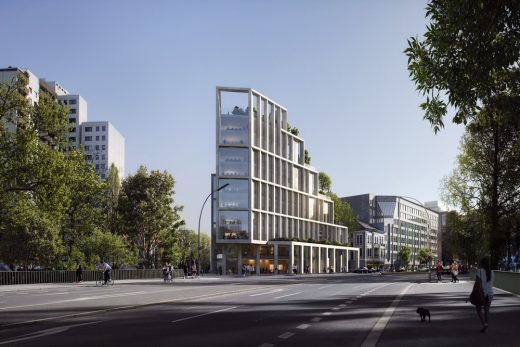
image courtesy of architects office
Berlin Hyp Bank HQ
The new HQ is designed to support the banks sustainable vision, while at the same time contributing to the transition and urban development of the surrounding area.
4 Apr 2020
The Heart in Ikast – Civic Trust International Award Winner, Vestergade, Ikast, Jutland, Denmark
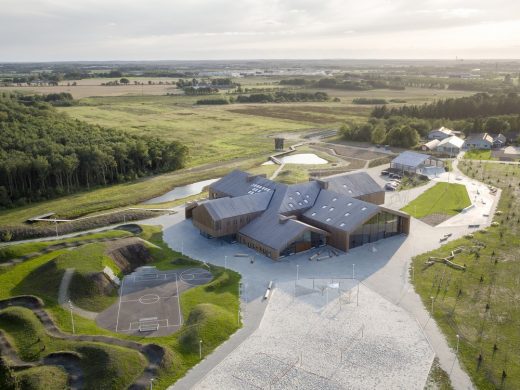
photo : Adam Mørk
The Heart in Ikast, Jutland wins a Civic Trust Award.
8 Jan 2020
Springfield University Hospital, Tooting, South London, England, UK
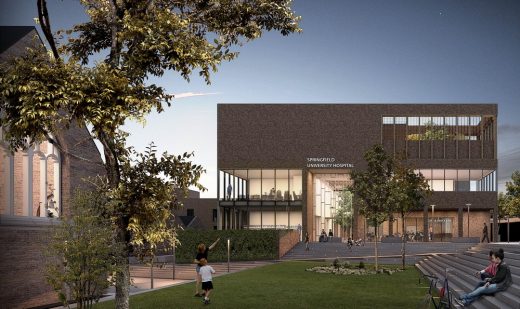
image courtesy of architects office
Springfield University Hospital
Southwest London and St George’s Mental Health NHS Trust (SWLSTG) announce that it has secured government approval to start work on its two new state-of-the-art facilities, designed by C.F. Møller Architects.
15 Oct 2019
Randers – Our River City, Denmark
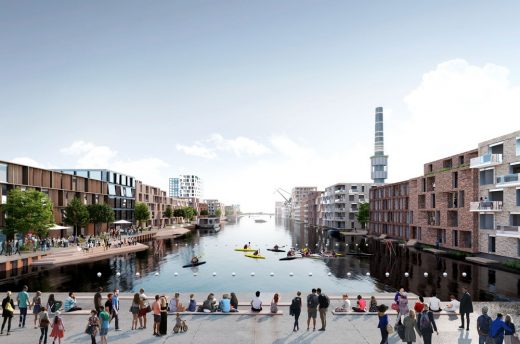
image courtesy of architects office
Randers – Our River City in Denmark
This Danish competition-winning proposal is for the future development plan to bring climate adaptation measures to Randers. The intent is to bring the city to the water, developing attractive areas between the medieval town centre, Gudenåen and Randers Fjord into a unique and natural river town.
5 July 2019
Tampere Psychiatric Clinic, Finland
C.F. MØLLER ARCHITECTS BRING HEALING ARCHITECTURE TO FINLAND
C.F. Møller Architects are behind the proposal for a new psychiatric clinic in Finland that is based on strong international healthcare experience and the concept of Healing Architecture also known as evidence-based architecture.
The concept of evidence-based architecture combined with C.F. Møller Architects’ Scandinavian roots, meaning a strong focus on daylight and closeness to nature, is the core of our healthcare expertise. This is now brought to a new psychiatric clinic at Tampere University Hospital, a building to support patients’ healing process and the staff’s work environment – a beneficial environment for the good of all.
Tampere Psychiatric Clinic Building
“We are very happy that Tampere University Hospital wants to bring our international healthcare experience to Finland with the ambition of designing a clinic focusing on wellbeing for both staff and patients. We will combine our experience from countries such as Germany, Denmark, Great Britain, Sweden and Norway with inspiration from Finnish heritage to design a modern and well-functioning clinic for the Tampere University Hospital, says Mårten Leringe, Partner and Architect at C.F. Møller Architects who is collaboration with Finnish Aihio Arkkitehdit Oy on this project.
The new clinic in Tampere
The psychiatric clinic comprises a self-contained extension to Tampere University Hospital, located on the outer edge of the hospital area and adjacent to a surrounding nature/outdoor area. The link with the hospital’s infrastructure creates organisational and structural advantages, whilst the secluded location gives the building its own identity and privacy. The latter features, the contact with nature and the possibility of outdoor environments are a great advantage in psychiatric care.
Supporting the healing process
The facility features a flexible structural concept that supports patients’ healing process and the staff’s work environment. The structure creates a number of differing environments, featuring private, social and public spaces – both indoor and outdoor – to meet psychiatric patients’ need, willingness and ability to be part of everyday life and adapt to life in the outside world.
Together, three U-shaped care buildings facing the surrounding natural environment and an administration and activities building arranged in a ring form an enclosed shared courtyard. Activities, visits and socialising centre on and utilise the inner courtyard’s safe and secluded environment.
The care buildings are organised in such a way that departments are in pairs, with a shared core for staff and functional purposes, creating optimum flexibility and efficiency whilst providing a good overview and security within the department. The circular structure and the vertical nodes within the volume of each building ensure short distances and good communication throughout the facility.
Finnish inspiration
The building is inspired by the existing clinic in Pitkäniemi that features natural garden like environment and Tampere’s industrial heritage that features bricks and wood and the surrounding nature. Both are considered supportive for the healing process. The combination of these elements creates a modern, locally rooted ambiance with a focus on both patients and staff – a healing environment for the good of all.
The clinic provides 180 beds for various psychiatrical healthcare units such as: emergency unit, psychosis unit, crisis unit, outpatient clinic, somatopsychiatric unit, neuropsychiatry unit, mood disorder unit, neuromodulation unit, substance abuse unit and psychosis + forensic psychiatry unit. The size of the project is 20.000 m² and C.F. Møller Architects design it in collaboration with Finnish Aihio Arkkitehdit Oy.
Next step in the process is to win planning approval from the Ministry of Health in Finland. This is expected to happen during the summer 2019.
Recognised for healthcare
C.F. Møller Architects are recognised worldwide for their expertise in healthcare. C.F. Møller is behind Akershus University Hospital in Oslo, the Emergency and Infectious Diseases Unit at Skåne University Hospital in Malmö and Aarhus University Hospital, which are among the most recently completed projects. C.F. Møller Architects is currently working on health buildings in Germany, England and Denmark. The hallmark of all its projects is an evidence-based approach that is also known as Healing Architecture.
C.F. Møller Architects in Finland
C.F. Møller Architetcs are currently working with another interesting project in Finland. It is a masterplan that creates the world`s first 100% walk-friendly connection between an international airport, nature and urban city functions. The location is Aviapolis, a large urban district flanking the Helsinki International Airport (Airport City Aviapolis) and a part of the municipality and the City of Vantaa. The vision of the masterplan is to merge the existing elements of nature, city and airport into one single urban organism and to create attractive synergies between the unique mix of the user groups: visitors, residents, students, working people and artists.
28 June 2019
C.F. Møller Architects Office in Berlin News
On 1 July, C.F. Møller Architects will open the doors to a new office in central Berlin. This is a consequence of an increasing influx of assignments following recent years’ focused efforts directed at the German market:
C.F. Møller Architects Office in Berlin News
2 Apr 2019
Biomedicum at the Karolinska Institute Building, Stockholm, Sweden
Design: C.F. Møller Architects

photo : Mark Hadden
Biomedicum at the Karolinska Institute
The new laboratory building, Biomedicum, is to be the powerhouse for research at this leading medical university, known amongst other things for selecting the recipients of the Nobel Prize in medicine and physiology.
21 Mar 2019
Svendborg International Maritime Academy, Fyn (Funen), Denmark
Architects: C.F. Møller and EFFEKT
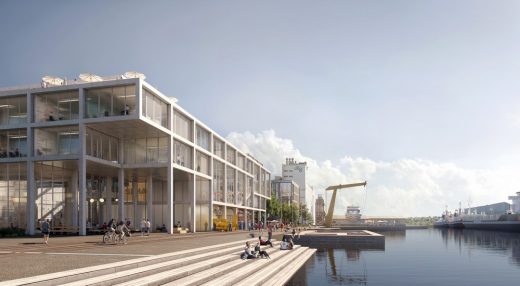
image courtesy of architects
Svendborg International Maritime Academy Fyn
A new masterplan for Svendborg harbour connects the city and the harbour with a vibrant environment of business, recreation, climate resilience and the new SIMAC, a beacon for future educational institutions.
2 Mar 2019
High-rise Building in Västerås, Sweden
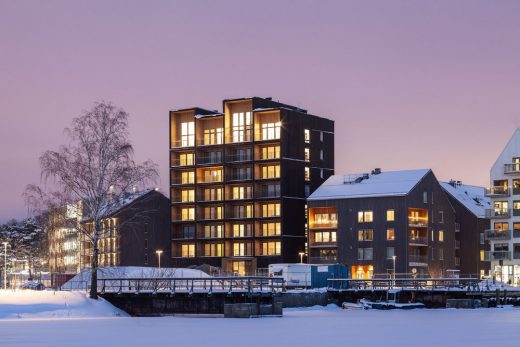
photo © Nikolaj Jakobsen
Västerås High-rise Building
21 Jan 2019
New Partner and CEO at C.F. Møller Architects
C.F. Møller’s current COO, lawyer Lone Bendorff, joins the partnership and is also appointed new CEO at C.F. Møller Architects.
For the past five years, the present CEO, architect and partner Klaus Toustrup, has served as CEO concurrently with the development of major projects. During this period, there was a need to focus on C.F. Møller’s business development and the professionalisation of the entire organisation. Klaus Toustrup now feels that the time has come to pass on the baton and focus more on developing architecture through customer relations and the acquisition of new projects.
Lone Bendorff:
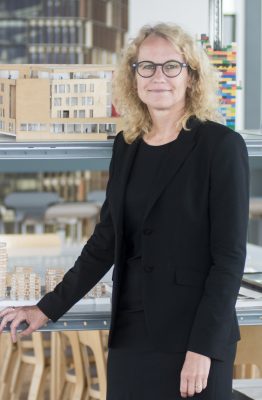
photography : Mew
“It’s with great pleasure that we now present Lone Bendorff as partner and CEO at C.F. Møller Architects. With Lone we benefit from an international vision and management experience that is not so common in the world of architecture. In view of Lone’s strong and pleasant personality and her understanding of the architectural profession and the construction industry, it’s a natural step and a great pleasure to make this appointment,” says Chairman of the Board Klavs Hyttel.
Klaus Toustrup continues on C.F. Møller’s Executive Board after passing the role of CEO over to Lone Bendorff.
“It is with pleasure and confidence that I pass on the baton to Lone. She has long been a significant part of our management team and now has full focus on the further development of C.F. Møller’s position and potential. Lone’s international experience from her time at Vestas, and her flair for decoding and accentuating C.F. Møller’s unique culture and values, make her a strong managerial and forward-looking focal point for the entire C.F. Møller Group in the future,” says Klaus Toustrup.
Lone Bendorff came to C.F. Møller Architects in 2015 from a position as Senior Vice President of Legal & Risk Management at Vestas and joined the Executive Board in August 2017 as COO, and she expresses great joy and humility at her appointment as CEO.
“I’m looking forward to the new role, and even though I feel awe and respect, I also consider myself to be well-prepared for the task. I have felt at home at C.F. Møller from the very first day, and the key principles of credibility, accountability and strong professionalism provide a strong base and important cohesion. I’ve also appreciated getting to know both the construction industry and the people in it during the past three years.
Architects are part of a wide range of formal and informal partnerships to achieve both small and large projects. Both human relations and an understanding of the interests and economic conditions of all parties must be considered, and I think I have a very good understanding of this specific interaction, which we share with the rest of the construction industry,” says Lone Bendorff.
Lone Bendorff took her law degrees from Aarhus University and Kings College, London. Before C.F. Møller Architects and Vestas, she was an attorney at Gorrissen Federspiel from 1998 to 2005.
The Executive Board now comprises CEO Lone Bendorff, Chairman of the Board Klavs Hyttel, CFO Birgit Møller and Partner Klaus Toustrup.
The group of partners consists of the architects Klaus Toustrup, Klavs Hyttel, Michael Kruse, Julian Weyer, Mads Mandrup Hansen, Lone Wiggers, Mårten Leringe and Christian Dahle, and lawyer Lone Bendorff
There are seven associate partners, who are the architects Jonas Toft Lehmann, Rune Bjerno Nielsen, Lasse Vilstrup Palm, Ola Jonsson, Rolf Nielsen, Thue Borgen Hasløv and Franz C.A. Ødum.
8 Jan 2019
The New City, Oostende, Belgium
Architects: C.F. Møller Architects and BRUT
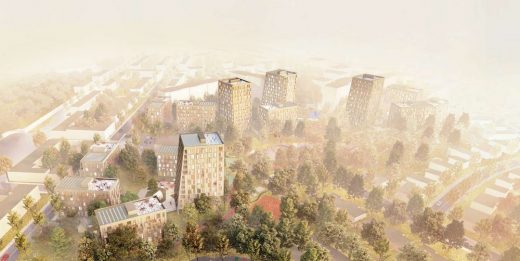
image Courtesy architecture office
The New City, Oostende
Revitalisation of old social housing neighbourhood in Belgium by innovative and sustainable architecture.
17 Dec 2018
Haraldsplass Hospital Building, Bergen, western Norway
Design: C.F. Møller Architects
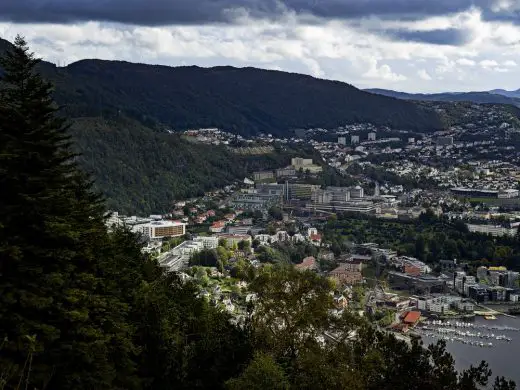
photo : Jørgen True
Haraldsplass Hospital Building
The wards are located around two large covered atria, which provide the setting for two different kinds of common areas: a public arrivals area with a reception, café, shop and seating area, and a more private space for patients and their guests only.
4 Dec 2018
, Copenhagen, Denmark
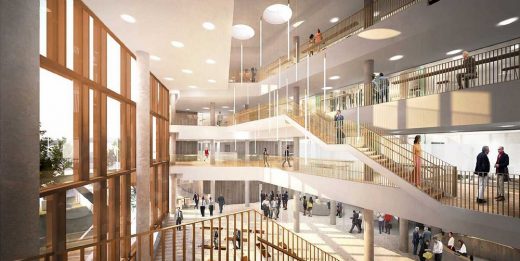
image Courtesy architecture office
Carlsberg Central Office in Valby
The building is located in the northwest corner of Carlsberg Byen, where one of the three wings of the building forms a bridge over one of the quarter’s main access routes, J. C. Jacobsens Gade, while the other two wings embrace Carl Jacobsen’s historic garden and villa.
3 Oct 2018
The Heart in Ikast, Jutland, Denmark

photograph : Adam Mørk
The Heart in Ikast
C.F. Møller Architects is behind a major project next to the International School Ikast-Brande with a much-awaited expansion with several halls, multi-functional and educa-tional facilities. The project makes the educational facilities at the school even better, and at the same time creates a new meeting point centred on an area of fast growth in Ikast.
5 Jul 2018
New Train Station Development in Altona, Hamburg, Germany
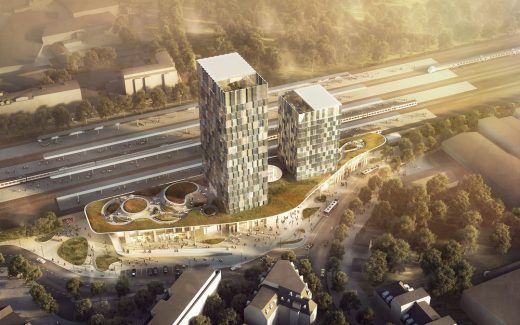
image courtesy of architects
New Train Station Development in Altona
C.F. Møller Architects have won an international competition for a new train station development in Altona, Hamburg. The proposal looks to act as a visionary landmark and an urban catalyst.
21 Jun 2018
Mindet 6, Aarhus, Jutland, Denmark
Design: C. F. Møller Architects
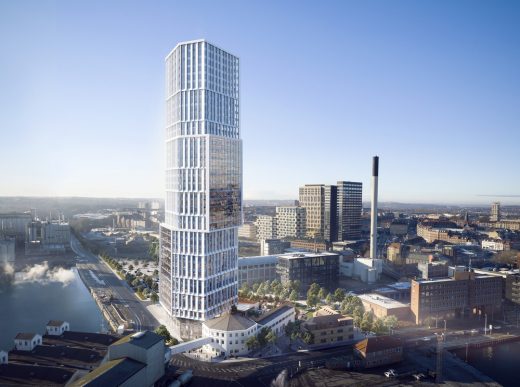
image © Aestethica Studio
Mindet 6 Aarhus
At Mindet 6, close to the Port of Aarhus, a bright, sculptural tower and landmark will combine city life and cultural history with attractive new cultural and business facilities, together with public restaurants.
18 Apr 2018
Banegraven Urban Development, Aarhus, Jutland, Denmark
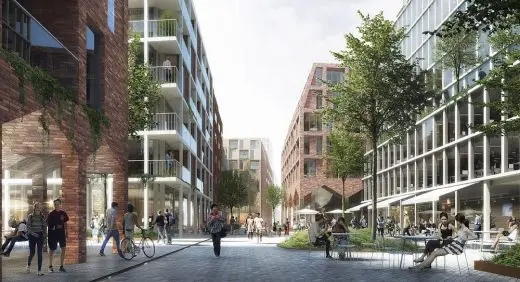
image from architects
Banegraven Aarhus
17 Apr 2018
Globe Arena, Stockholm, Sweden
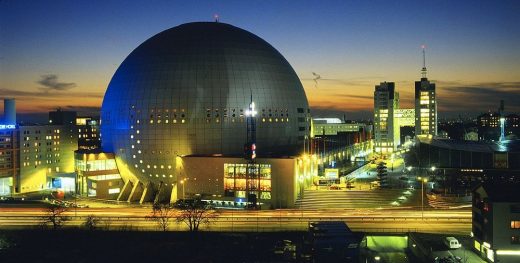
image from architects
Globen Stockholm
This iconic Stockholm building requires renovating and modernising in order to meet both current and future needs. Renovations include replacing worn out technical installations, surface finishes, general lighting, telescopic stands and stand chairs.
28 Feb 2018
, Iceland
Design: C.F. Møller Architects and Arkthing
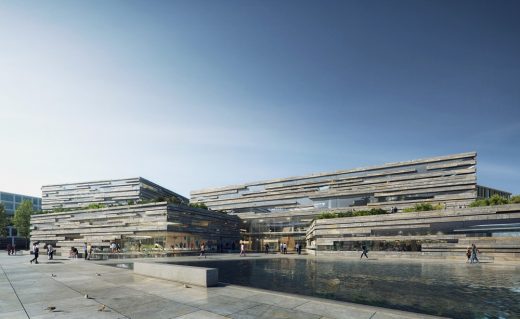
image courtesy of architects office
The Icelandic bank, Landsbankinn
28 Feb 2018
Tolworth Mental Health Hospital, South London, England, UK
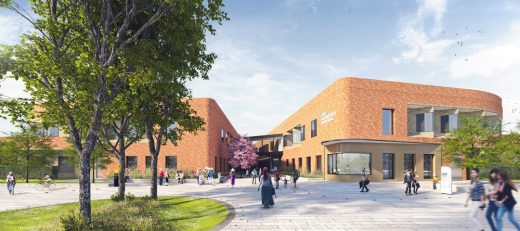
image courtesy of architects office
Tolworth Mental Health Hospital Building
6 Feb 2018
Resource centre for adults with learning disabilities, Lambeth, South London, England, UK
Resource centre for adults with learning disabilities in Lambeth
17 Jan 2018
The Maersk Tower, Nørre Campus, Blegdamsvej, Copenhagen, Denmark
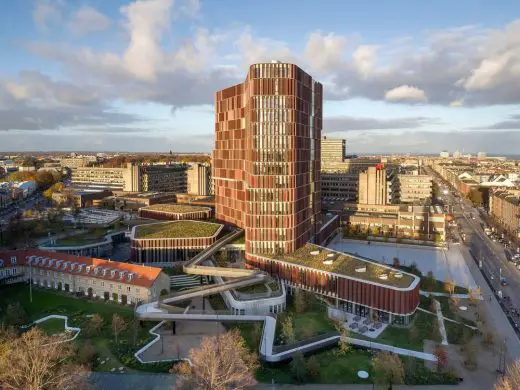
photo : Adam Mørk
The Maersk Tower in Copenhagen
8 Jan 2018
New Islands Brygge School, København S, Danmark
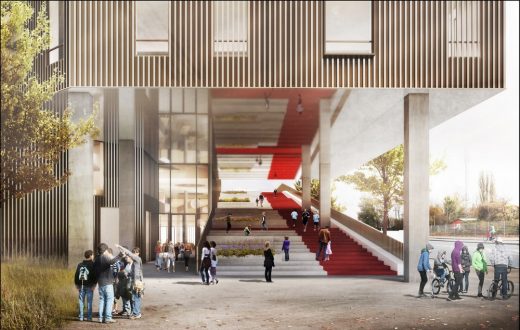
image courtesy of architects office
New Islands Brygge School
The New Islands Brygge School is taking shape between Islands Brygge’s vibrant city life and Amager Commons’ green countryside – a new school building for lower-secondary pupils, and with special focus on food and movement. The school building will accommodate a total of 784 pupils up to school-leaving age, as well as the school’s staff and a sports hall. The building will cover around 10,000 square metres, with outdoor areas of 4,000 square metres.
5 Jan 2018
Storkeengen (Stork Meadow), Vorup, Randers, Denmark
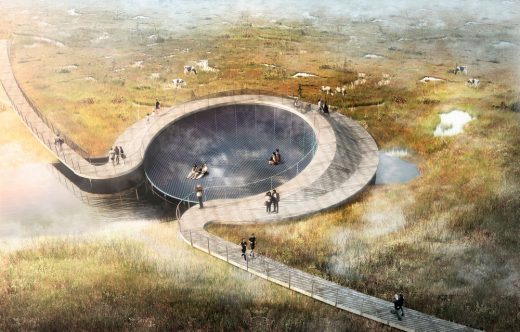
image courtesy of architects office
Storkeengen Randers, Stork Meadow
The climate adaption project in Vorup near Randers resolves the city’s current and future climate challenges by converting the adjacent nature area, Storkeengen (Stork Meadow), into a public nature park. With the integration of climate resilience strategies, the nature park also brings the unique natural delta along the Gudenå (the longest river in Denmark) closer to the centre of Randers, and to its residents.
+++
Buildings by C. F. Møller
Projects listed alphabetically : C. F. Møller Denmark
C.F. Møller Architects Office News Archive for 2012 to 2017
More projects by Arkitektfirmaet C. F. Møller online soon.
Location: Europaplads 2, 11 8000 Aarhus C, Danmark, northern Europe
Århus Architects Practice Information
The C. F. Møller head office is in Århus (Jutland, Denmark), with sub offices in Copenhagen + Aalborg (Denmark), Oslo (Norway) and London (UK). In 2007 it bought the Swedish architectural practice Berg Arkitekter which still operates under its own name in Stockholm.
C. F. Møller Architects HQ, Aarhus, Jutland, Denmark
Website: www.cfmoller.com
Copenhagen Architect Studios – design practice listings
Buildings / photos for the C.F. Møller Architects page welcome

