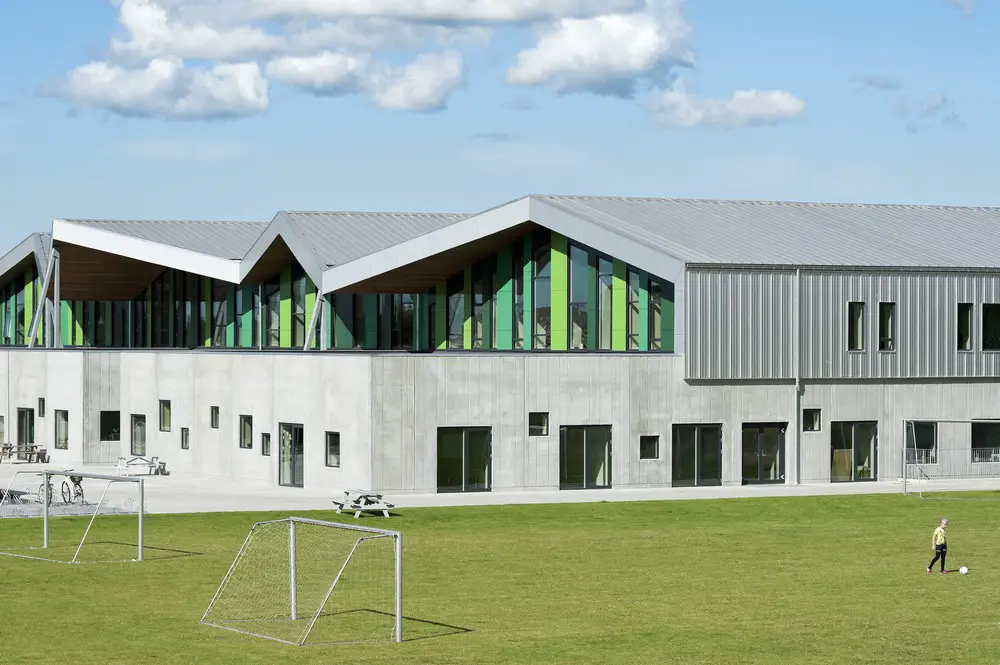Danish Architecture Photos, Architectural Developments, Denmark Property Projects News, Design Picture
Danish Architecture – Building Designs
Contemporary Buildings in Denmark, Northern Europe Built Environment
post updated 2 August 2024
Architecture in Denmark

Copenhagen image © Adrian Welch: København med Sort Diamant
We’ve selected what we feel are the key examples of new Danish Architecture. We aim to include buildings that are either of good quality or interesting. e-architect aim to cover completed Danish buildings and architecture competitions across Denmark. The focus is on contemporary Danish buildings.
Danish Architecture : news + key projects (this page)
Danish Building Designs : A-C
Danish Architecture Designs : D-I
Danish Building Developments : J-R
Danish Buildings : S-Z
Key Danish Buildings
Designs, chronological Danish Stock Exchange, Copenhagen (1625)
Rundetårn, Copenhagen (1642)
Frederiks Kirke (Marmorkirken), Copenhagen (1894)
Copenhagen Railway Station, Copenhagen (1911)
Grundtvig Church, Copenhagen (1922)
Aarhus Town Hall, Jylland (1942)
Willumsens Museum, Sjælland (1957)
Kingo Houses – Courtyard-Style Housing, Sjælland (1958)
SAS Royal Hotel, Copenhagen (1960)
Fredensborg Houses, Sjælland (1962)
Bagsvaerd Church, Copenhagen (1976)
Danish National Bank Building, Copenhagen (1978)
Aarhus Concert Hall, Jylland (1982)
Ny Carlsberg Glyptotek – French Wing, Copenhagen (1996)
Royal Library Building Extension, Copenhagen (1999)
Museum Ordrupgaard – New Wing, Copenhagen (2005)
Copenhagen Opera House, Copenhagen (2005)
Gemini Residence, Copenhagen (2005)
Copenhagen Zoo Elephant House, Copenhagen (2007)
The Royal Playhouse, Copenhagen (2007)
Fuglsang Kunstmuseum, Lolland (2008)
Performers’ House, Silkeborg, Jylland (2008)
Utzon Center, Aalborg, Jylland (2008)
Comments on the selection welcome. These are not selected due to their fame – we’ve left out the Danish capital’s Town Hall for instance – but because each in its way achieved a milestone and signified strong creative achievement.
+++
post updated 1 May 2025
Danish Architecture Designs – chronological list
28 October 2024
BIG Headquarters Copenhagen Denmark, Sundmolen
Architect: BIG Architects
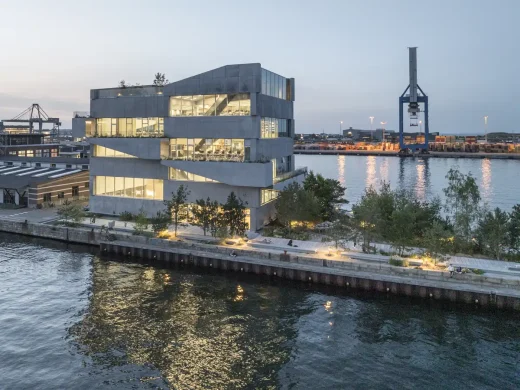
photo : Laurian Ghinitoiu
23 September 2024
BIG Museum for Paper Art, North Jutland, western Denmark
Design: BIG Architects
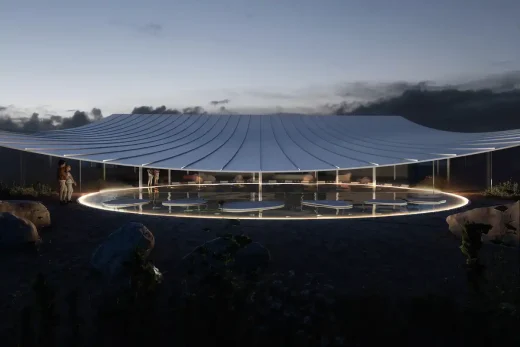
image © BIG Architects
22 August 2024
Nature Park Amager, Copenhagen, Amager, south Copenhagen, Sjælland
Design: ADEPT + LYTT
16 September 2024
SØMÆRKET, Nature Park Lillebælt, East Jutland
Design: EFFEKT
13 September 2024
Stork Meadow Randers, Randers, Jutland, western Denmark
Design: C.F. Møller Architects
+++
Danish Architecture News Archive
Denmark Architecture News arranged chronologically:
25 April 2023
Islands Brygge School, Copenhagen
Design: C.F. Møller Architects
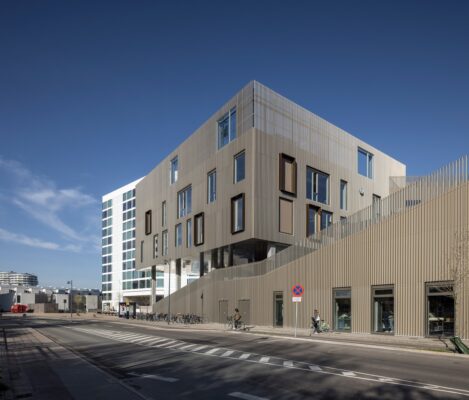
photo : Adam Mørk
Islands Brygge School Copenhagen
6 Oct 2022
Ferring Pharmaceuticals A/S, Kastrup, Copenhagen
Design: Foster + Partners
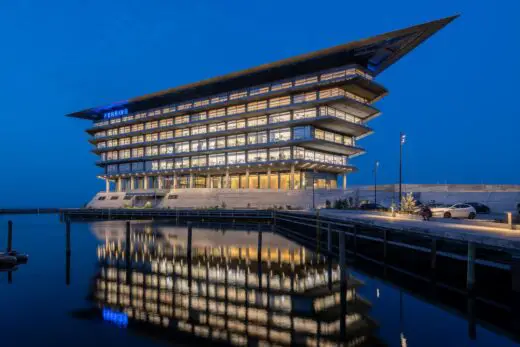
photo : Nigel Young / Foster + Partners
Ferring Pharmaceuticals A/S Copenhagen
19 Jan 2018
New charging stations for electric vehicles in Denmark
Design: COBE Architects
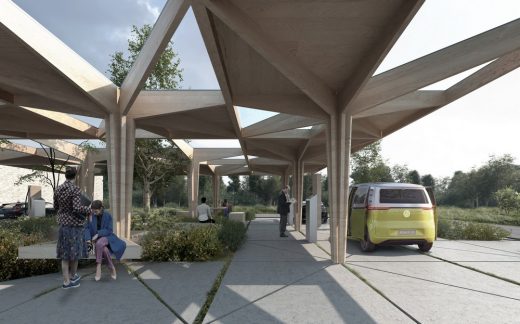
image : COBE
Electric Vehicle Charging Station Buildings in Denmark
The charging stations take the form of a series of structural ‘trees’, with ‘crowns’ that filter light and shade to create a green environment with a calming atmosphere. The modular approach means that the design is scalable, and that one ‘tree’ can easily be multiplied to become a ‘forest’ depending on the required capacity.
20 Sep 2016
New School Building in Aabybro, Jutland, north western Denmark
Design: CEBRA architecture / KPF
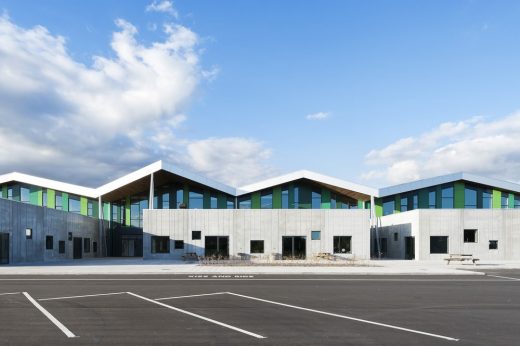
image from architects office
New Building in Aabybro
9 Oct 2013
Gas Compressor Plant Egtved, Jutland, southern Denmark
Design: C. F. Møller
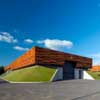
photo : Julian Weyer
Gas Compressor Plant Egtved
C.F. Møller has designed this technical plant. It supplies the central intersection of the gas pipelines connection north-south from Germany and east-west to Sweden.
20 Sep 2013
Energinet Switchgear Stations
Design: C. F. Møller
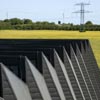
photo : Anne-Mette Hansen
Energinet Switchgear Stations
C. F. Møller has created a new design concept for switchgear stations for the Danish energy infrastructure operator Energinet.dk. The first 400 kW station is now ready for operation. The Danish Parliament wishes to upgrade the visual appearance of the Danish power grid.
19 Sep 2013
New Danish Maritime Museum, Sjælland, eastern Denmark
Design: BIG Architects
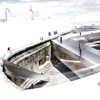
image from Uniform
Danish Maritime Museum Building
In the presence of Her Royal Highness Queen Margrethe II, BIG will celebrate the completion of the New Danish Maritime Museum on Saturday, October 5.
The new 5.000 m2 Danish Maritime Museum is located at the UNESCO World Heritage site in Helsingør, just north of Copenhagen in a unique historical context adjacent to one of Denmark’s most important buildings, the Kronborg Castle – also known from Shakespeare’s Hamlet.
7 Aug 2013
Kajkanten, Copenhagen, eastern Denmark
Design: Danielsen Architecture
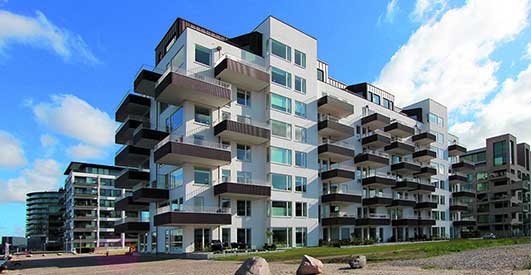
photo from architect
Kajkanten
The housing project Kajkanten is the most recent expansion on Havnestaden – the area adjacent to Havneparken at Islands Brygge. Following Kalvedbod Brygge, Havnestaden is the next large development project in the inner harbour of Copenhagen. With its new community centre and summer attractions, including the green lawn and harbour pool, Havneparken appears as a new cultural dynamo of Copenhagen.
7 Aug 2013
Toender Town Hall, Denmark
Design: Bjelke+Cermak+Veile Architecture
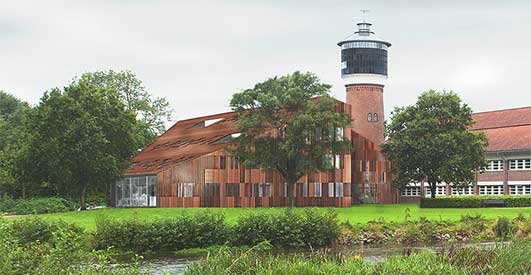
image from architects
Toender Town Hall
A big roof, known from the vernacular “big barn typology”, unites the interior in a single volume. Due to aspects like view, access and site restrictions, the volume is processed to a single compact volume placed directly in the landscape.
16 Jul 2013
Toender City Hall Extension, Toender, southern Denmark
Design: Holm Architecture Office (HAO) + Sebastian Misiurek
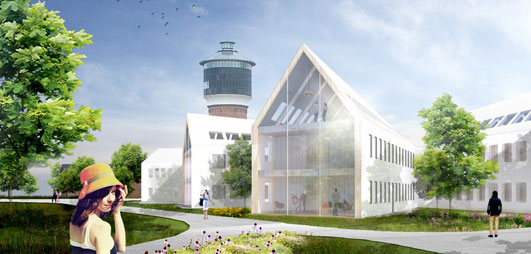
image from architects
Toender City Hall Extension
The city of Toender is located in southern Denmark, close to the Danish and German border. Due to an influx of inhabitants the city wants to expand its current City Hall building by creating a new extension that is directly linked to the existing building.
14 Jun 2013
Sorø Art Museum, Sjælland, east Denmark
Design: Lundgaard & Tranberg Architects
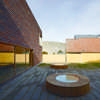
photo : Jens Lindhe
Sorø Kunstmuseum
11 Jun 2013
Køge University Hospital Building, Sjælland, eastern Denmark
Design: C.F. Møller
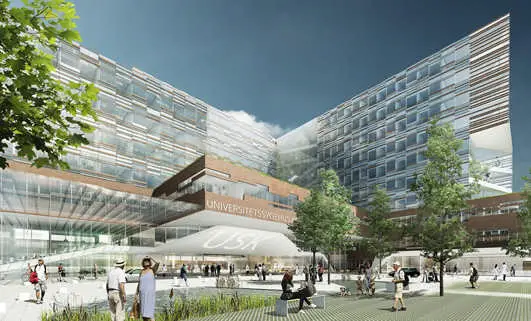
image from architects
Køge University Hospital Building
Rådgivergruppen USK, headed by C.F. Møller, Alectia and Rambøll, has been named as the winner of the competition to build the new Køge University Hospital, with a budget of DKK 4 billion. Køge University Hospital (USK) is an expansion of the existing Køge Hospital, which will be increased threefold to a total area of 177,000 m². This is a visionary project in terms of both architecture and functionality.
9 Jun 2013
New Hospital Hvidovre, near Copenhagen, Sjælland, eastern Denmark
Design: Schmidt Hammer Lassen Architects
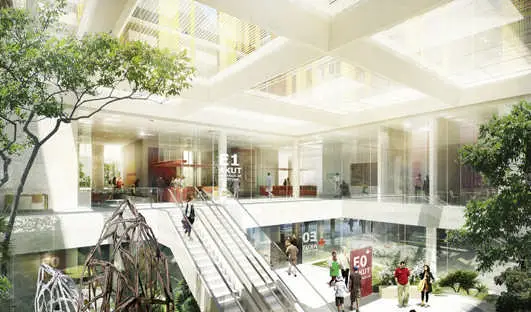
image from architects
New Hospital Hvidovre
schmidt hammer lassen architects, in collaboration with aarhus arkitekterne, has been appointed the winner of the competition to design the new extension of the New Hospital Hvidovre. The design for a 30,000-sqm extension was so outstanding compared with the other six competition proposals that the jury chose to appoint only one winning proposal to proceed to the second round.
Danish Buildings – Key Contemporary Designs
Aarhus Concert Hall, Jutland
Arkitektfirmaet C. F. Møller
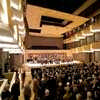
picture from architect
Aarhus Town Hall, Jylland
Arne Jacobsen
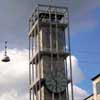
photograph © Adrian Welch
Bagsvaerd Church
Jorn Utzon
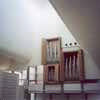
image © Adrian Welch
Fuglsang Kunstmuseum
Tony Fretton Architects
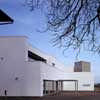
photo © Helene Binet
Hedorf Kollegium
KHR arkitekter
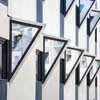
photo : Laura Stamer
House of Music Aalborg, Jutland
COOP HIMMELB(L)AU
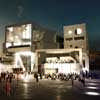
image © COOP HIMMELB(L)AU
Middelfart Savings Bank
3XN Architects
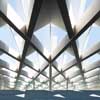
image : Adam Mørk – 3XN
Moesgård Museum Århus, Århus, Jutland
Henning Larsen Architects
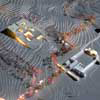
image from architect
Museum Ordrupgaard – New Wing
Zaha Hadid Architects
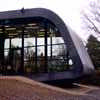
photo © AW
Natural Science Center Building, Jutland
NORD Architects
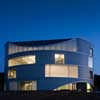
photo : NORD Architects/Adam Mørk
Nørre Vosborg, Vemb
Arkitema
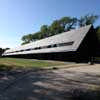
photo : Thomas Mølvig
Nykredit Headquarters Building
Schmidt Hammer Lassen Architects
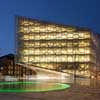
photo : Adam Mørk
Sort Diamant:

Danish Architecture : image © Adrian Welch: Sort Diamant vand med rad
More Danish Architecture projects online soon
Danish Architect : Office Listings
Location: Denmark, northern Europe
Nykredit Architecture Prize : Winners
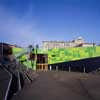
photo : Adam Mørk

Danish Architecture : image © Adrian Welch : Tuborg vand med Lomholt-Welch
Architecture Design
Contemporary Building Designs – recent architectural selection from e-architect below:
Buildings / photos for the Danish Architecture page welcome.

