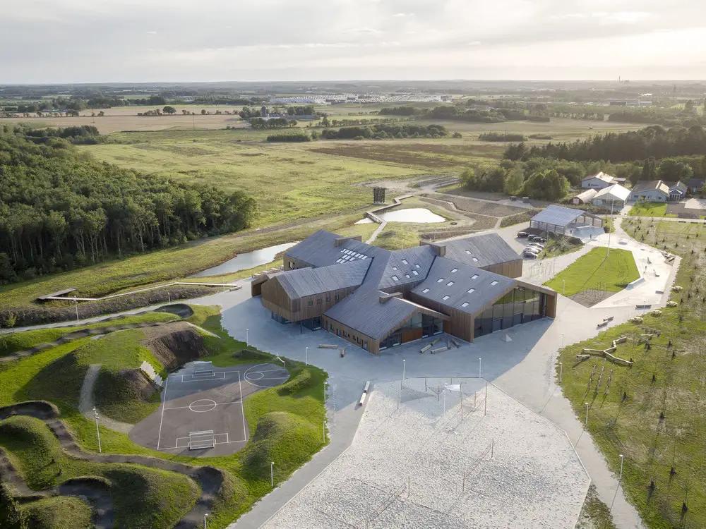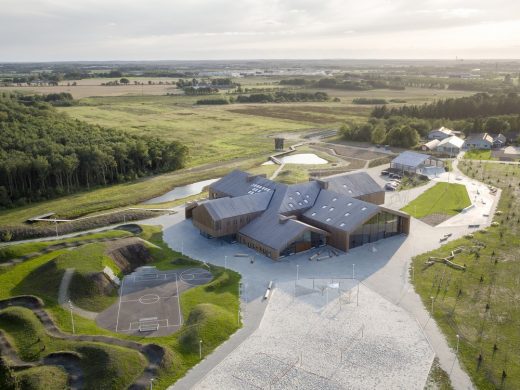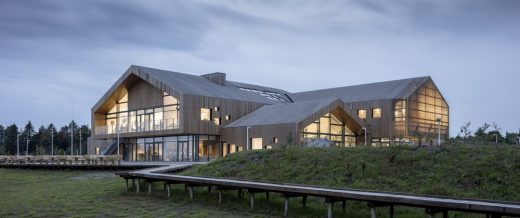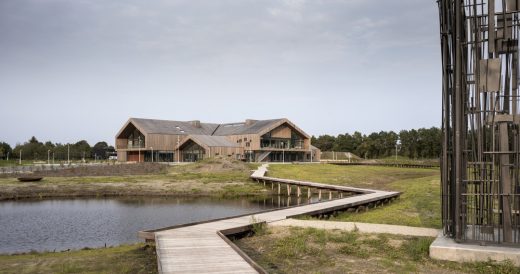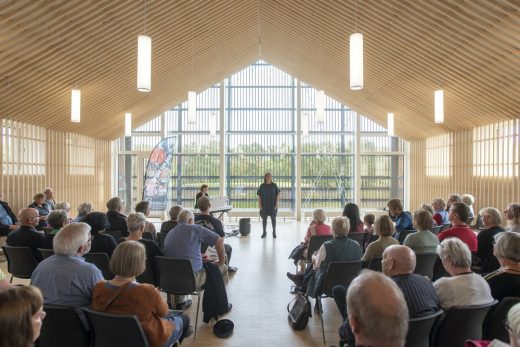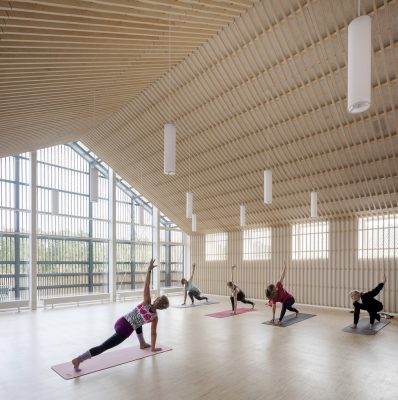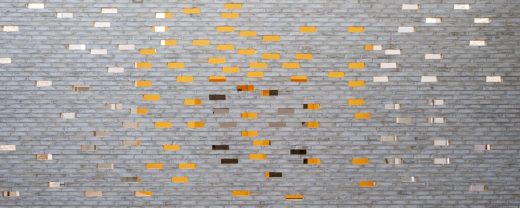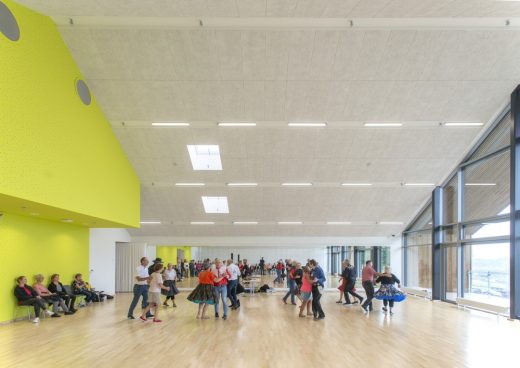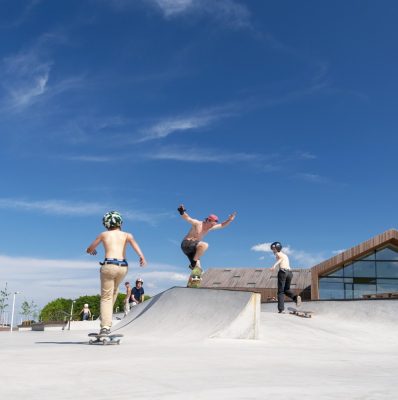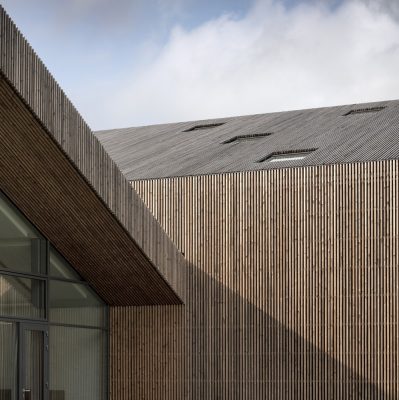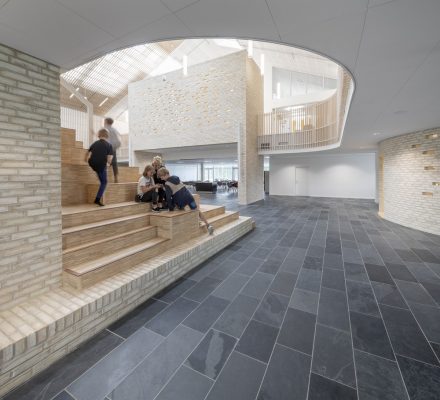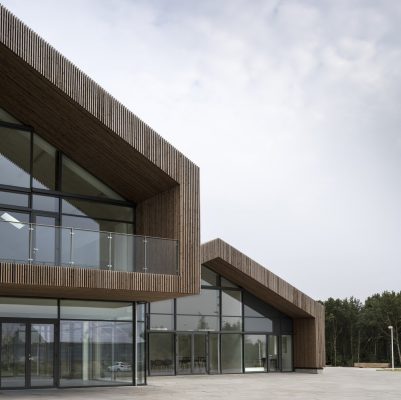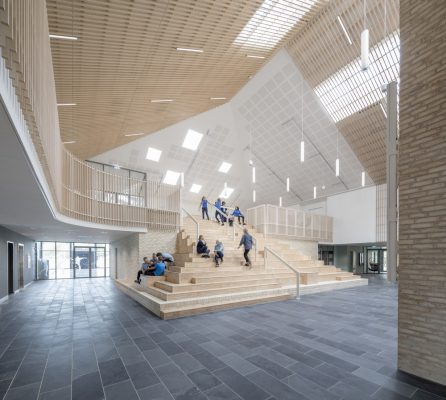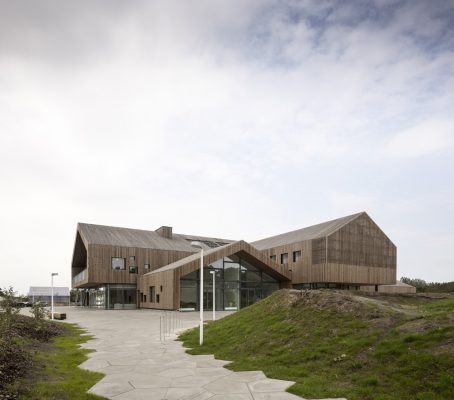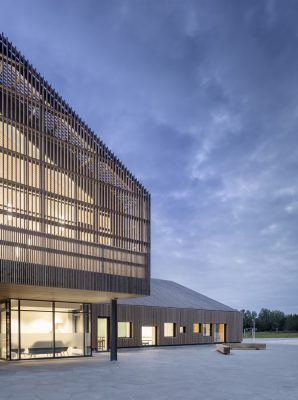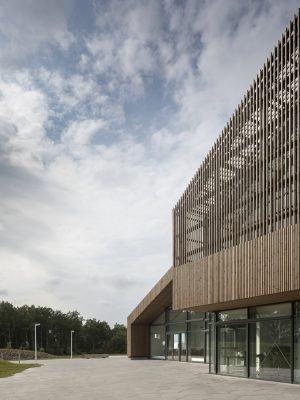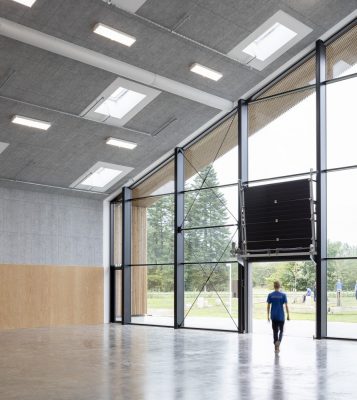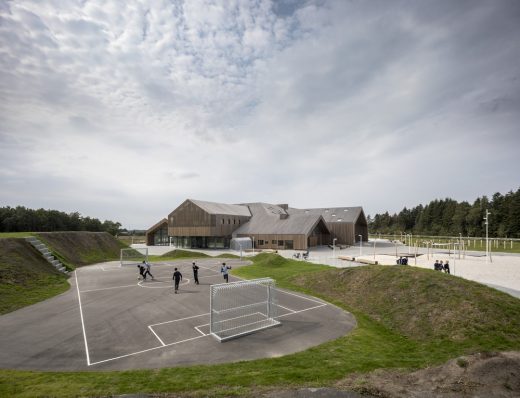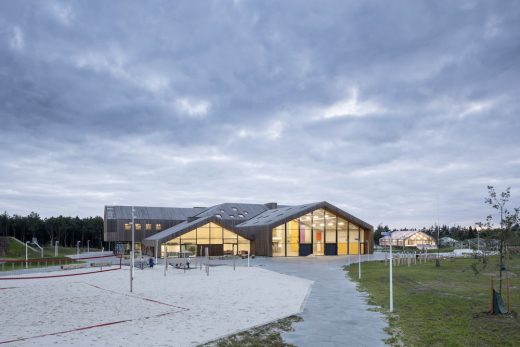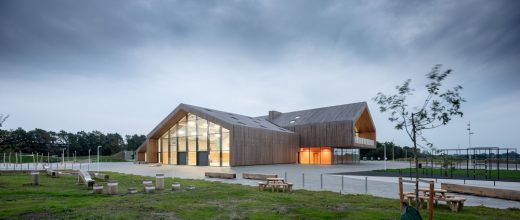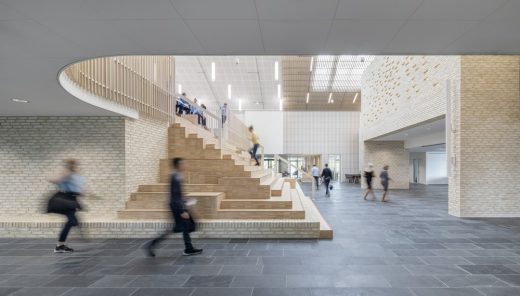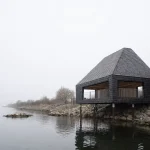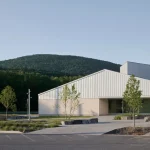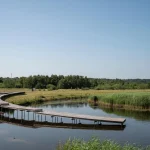Hjertet Ikast-Brande, Jutland School, Danish Architecture Development Images
The Heart in Ikast, Jutland
International School Building Development in Denmark – design by C.F. Møller Architects
4 Apr 2020
The Heart, Ikast Building
Design: C.F. Møller Architects
Location: Vestergade, Ikast, Jutland, Denmark
The Heart in Ikast – Civic Trust International Award Winner
The Heart in Ikast, Denmark, wins a Civic Trust Award.
The Heart in Ikast, by C.F. Møller Architects is a new centre for culture and communication, which combines teaching activities, communal activities, physical training and play in various new ways.
The British award is mainly bestowed on British architecture and only rarely awarded to international projects. This year, the ‘heart of Ikast’ was one of the Civic Trust International Award winners. In addition, the building was one of eight selected by the Civic Trust National Panel as their favorite schemes from this year’s Award winning projects.
“Designed to offer a cultural community focal point, the building is a powerful, accessible piece of architecture which exudes openness, warmth and welcome. A fantastic building inside and out but with particularly extraordinary interiors that demonstrate high quality architecture and high-quality approach to materiality and elegance of detail”, comments from the judges.
3 Oct 2018
The Heart in Ikast by C.F. Møller
The Heart in Ikast
C.F. Møller Architects is behind a major project next to the International School Ikast-Brande with a much-awaited expansion with several halls, multi-functional and educa-tional facilities. The project makes the educational facilities at the school even better, and at the same time creates a new meeting point centred on an area of fast growth in Ikast.
’Hjertet’ (the Heart), as the project is called, includes a multi-purpose building, as well as an activity park, to create a new relation to the neighbouring Business College HHX Ikast, Ikast Brande upper secondary school, the teacher training college, and the International School Ikast-Brande, which was also designed by C.F. Møller.
‘The Heart’ combines education, activities, community, exercise and recreational pur-suits in new ways. The international pupils will thus be a natural part of a very wide-ranging group of users, including sportsmen and women, musicians, skaters and users in a social psychiatry project. Overall, 35 user groups were involved in the development of the building and park.
“The aim of the Heart is to combine many different facilities and parallel activities, and to use all of the rooms, all the time, all day long, so that the building is always used actively from early morning to late evening – expressed in an architecture that resem-bles a small town, with varying roof heights and a square which gathers, leads and dis-tributes the users,” says Julian Weyer, architect and partner at C.F. Møller Architects.
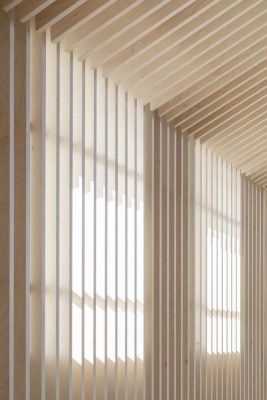
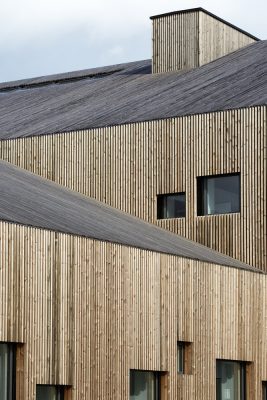
Building with room for everyone
The Heart covers 3,660 sqm in total, and features a central square with a performance stage. The square distributes users out to the various rooms in the multi-building. One wing holds the school’s teaching rooms, which in the afternoons and evenings can be changed to multi-rooms and art workshops for associations and evening schools.
For young people and younger sports enthusiasts, the street sports hall is particularly inter-esting, as it is designed so as to retain a sense of being outdoors. There is also a café with a service kitchen, and a shop area where organic groceries from a local socio-economic initiative as well as handicraft by blind producers can be sold.
On the first floor of the multi-building there are various large and small rooms for re-laxed movement activities such as dance and yoga, as well as cultural events and per-formance culture, and counselling services for young people in the municipal Youth and Education Advisory Centre.
The surrounding activities landscape is designed around sustainable drainage principles and includes very active pursuits such as a skate bowl and flowskate parc, a cycle pump-track, parkour facilities and playgrounds, beach volley pits and a multi-use play-ing field; as well as more quiet and shared activities such as spots for petanque, picnics and campfires.
For every walk of life
“The Heart” is a very open and accessible building, which also draws attention through its use of many small, informal venues and seating areas, to reinforce the multi-building’s capacity as a social gathering point that is not just a place to spend active leisure time.
In its essence the project is a showcase in how broadly different user groups of leisure facilities can be combined.
The Heart will give a great boost to leisure time activities, local socioeconomics and teaching opportunities for the school. This also creates a strong contact between the many different users where the young people for instance can obtain advice on im-portant life choices to pursue active and social lives. In this way the Heart connects every walk of life to make it easier to make the next step for each individual.
A number of local and national collaboration partners have joined the field to ensure the project in Ikast-Brande Municipality comes to fruition, including local businesses such as Bestseller, and major Danish foundations Realdania and the Danish Foundation for Culture and Sports Facilities. The Carlsberg Foundation has contributed integrated art-works for both the building and the site.
The Heart Ikast – Building Information
Client: International School Ikast-Brande / ISIB Ejendomsselskab A/S
Location: Vestergade, Ikast, Denmark
Architect: C.F. Møller Architects
Landscape: C.F. Møller Architects
Engineer: Ingeniørne
Contractor: KPC
Size: 3,660 m² building, 3.7 ha. activities park
Year: 2015-2018
Photography: Adam Mørk
The Heart in Ikast, Jutland images / information received 031018
Location: Vestergade, Ikast, Jutland, Denmark, northern Europe
Architecture in Denmark
Contemporary Danish Architecture
TIRPITZ Museum, Blåvand, Denmark
Design: BIG Architects
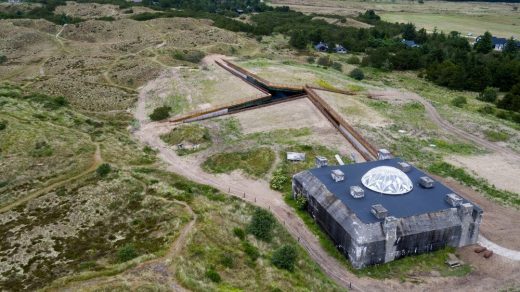
photo © Rasmus Bendix
TIRPITZ Museum
Danish Wadden Sea Centre, Ribe, south-west Jutland, south western Denmark
Architects: Dorte Mandrup
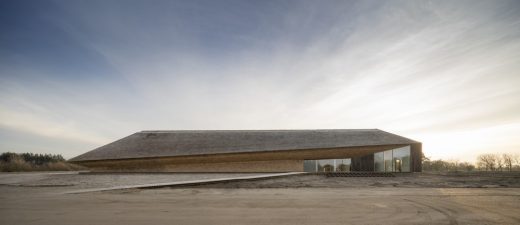
photograph : Adam Mørk
Danish Wadden Sea Centre
Besøgscenter Hammershus, Bornholm, Denmark
Design: Arkitema, Architects with Professor Christopher Harlang
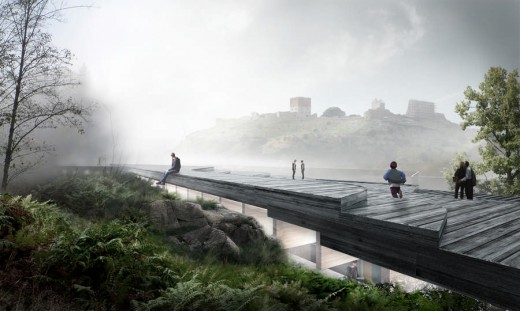
image courtesy of architects
Visitor Centre Hammershus Bornholm
Banegraven Urban Development, Århus, Jylland, west Danmark
Design: C.F. Møller Architects
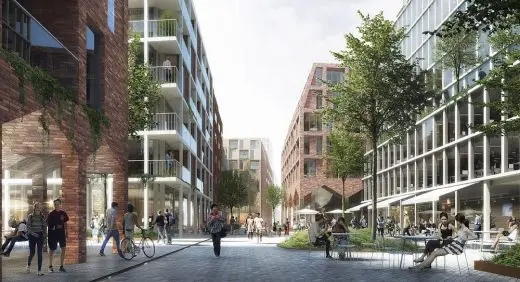
image Courtesy architecture office
Banegraven Aarhus
Comments / photos for the The Heart in Ikast, Jutland page welcome
Website: Ikast

