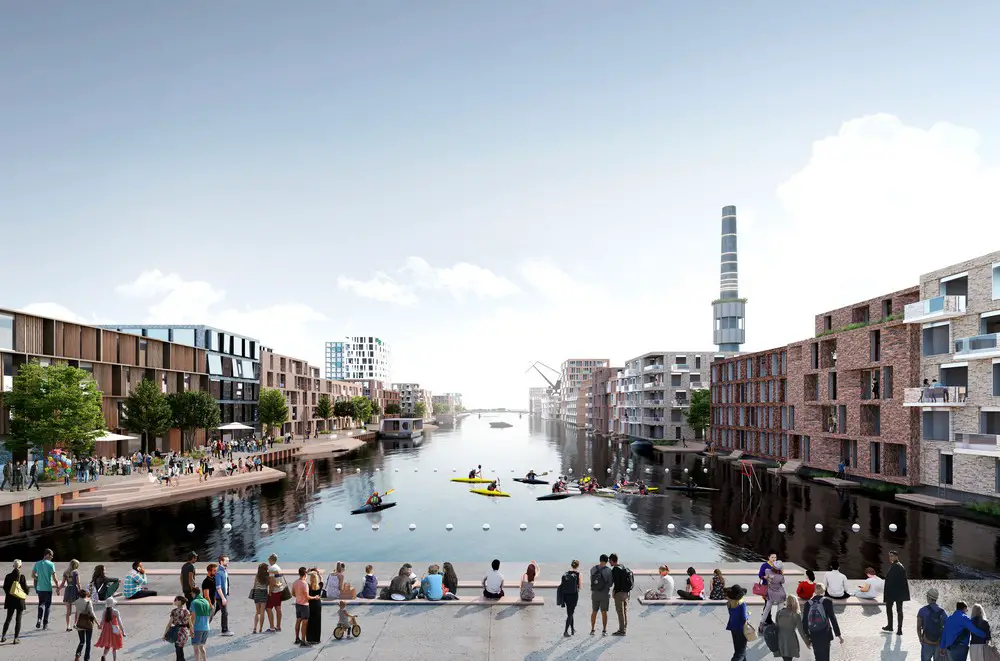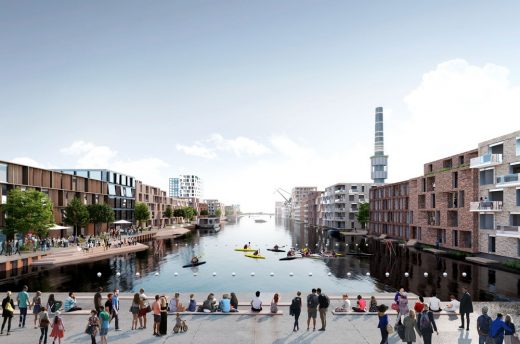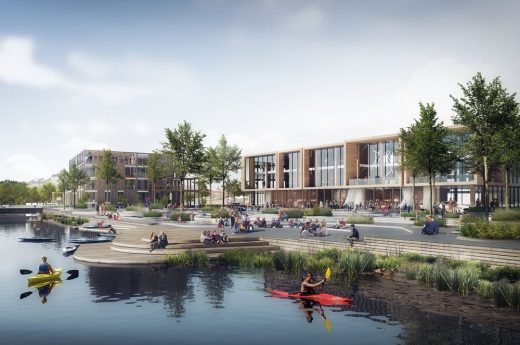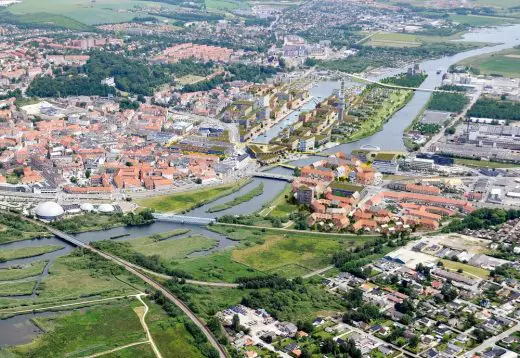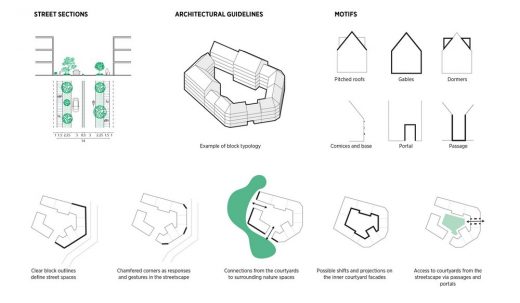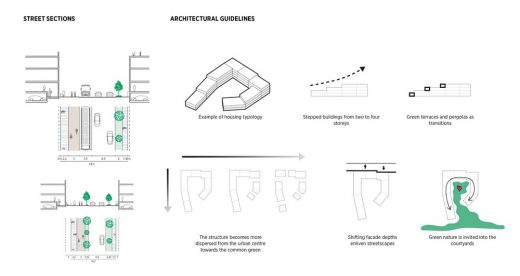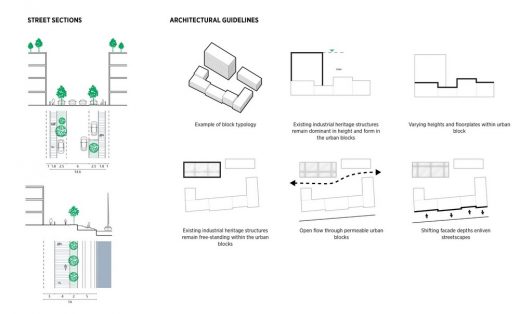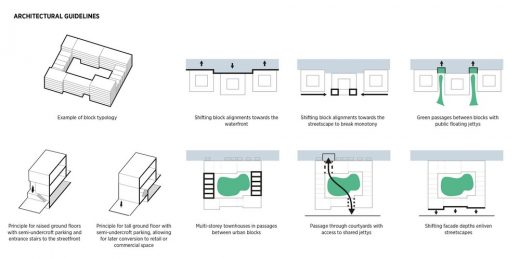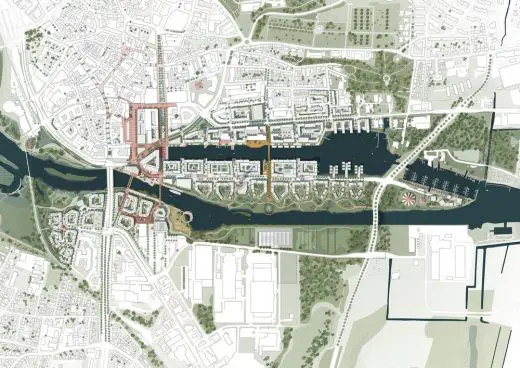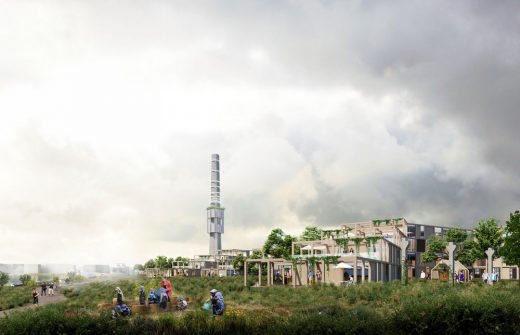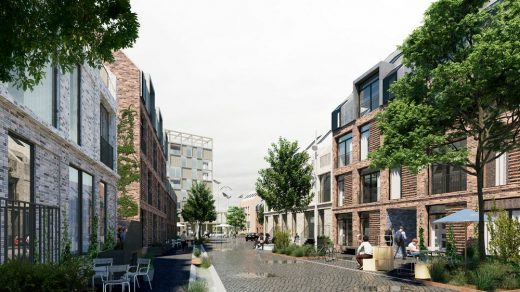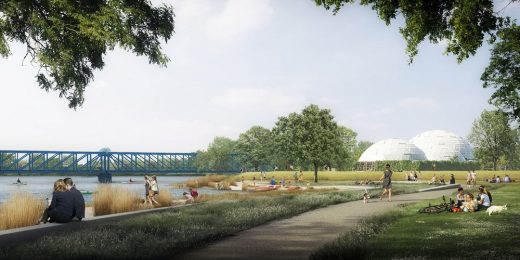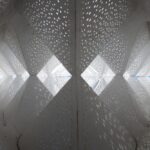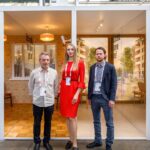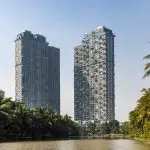Randers – Our River City, Danish Architecture Competition Winners, Danish Architects, Images
Randers – Our River City in Denmark
Climate Solutions Project in Jutland, Dk – design by C.F. Møller Architects, Denmark
15 Oct 2019
Randers – Our River City
Design: C.F. Møller Architects
Address: Randers, Denmark
A green, healthy and diverse city where climate solutions open city life towards the tranquillity of nature – This is the vision in the winning proposal for the future development plan to bring climate adaptation measures to Randers, bring the city to the water and develop the attractive areas between the medieval town centre, Gudenåen and Randers Fjord into a unique and natural river town. Team C.F. Møller is behind the proposal and has been named winner of the competition by Randers Municipality and Realdania.
With the proposal Randers – Our River City, from Team C.F. Møller, comprising C.F. Møller Architects, Niras, RED | Cushman & Wakefield and Urgent Agency, Randers city centre is reunited with the Gudenå river and the natural delta; the story of Randers as a river city is reinforced, as a real implementation of the development project “City to the Water”.
“We are extremely happy and proud to win such an ambitious and complex assignment as “City to the Water”.
We are very much looking forward to the upcoming collaboration with Randers Municipality and to further work on the project”, says Lasse Vilstrup Palm, Head of C.F. Møller’s landscape department and Project Manager on the assignment.
A Randers reunited with the Gudenå and closer to nature
With the winning proposal there will be room for more nature and strengthened biodiversity in Randers. Nature is important in Randers and in the story of Randers.
Large areas along the Gudenå will therefore be freed up for future development, so that the upcoming development plan can protect the nature that already exists and at the same time create new natural areas with habitats for animals and plants, thus benefiting biodiversity.
“The Judging Committee agreed that Team C.F. Møller was the team with the best concept.
“We are particularly pleased about the team’s work on the “Climate Ribbon”, and how this contributes to creating varied neighbourhoods and space for nature,” says Mayor and Chairman of the Judging Committee, Torben Hansen.
In particular, the Judging Committee referred to Team C.F. Møller’s ability to draw up a comprehensive development plan that consists of both strategic and physical/financial plans and that work has been carried out on phased plans.
This is precisely the basic model by which Realdania draws up development plans.
The plan develops two distinctive “blue” spaces that characterize and colour the new urban neighbourhoods – a green nature belt along the Gudenåen river, and an active and urban water space around the northern harbour basin. With these two distinctive blue spaces, the historic connection to the Gudenå is recreated with new water, nature, and cultural experiences in the middle of the city.
The project’s backbone is innovative climate adaptation for Randers
The overall backbone of the project is the “Climate Ribbon” – a four-kilometre, long-term storm surge protection system that is integrated in different ways into the different urban neighbourhoods. The “Climate Ribbon” creates integrated design solutions, new physical connections and routes along the water, and new attractive residential solutions close to nature.
The winning proposal’s climate strategy gives priority to those places along the water’s edge where investment in high-water protection provides the greatest added value for city life and the new development areas. Historical and cultural focal points along the water’s edge will be upgraded to new attractive city and water areas that celebrate the pulse of the city, the city’s industrial history and the meeting of water and nature. In this way, the climate solutions in the proposal are used in an innovative way as leverage to bring more nature into Randers, unify the life of the city and create renewed coherence across the Gudenå river.
Vision and project finances in balance
“‘City to the Water” works with many aspects of urban development at the same time.
Team C.F. Møller delivered the most thorough proposal in relation to protection against the water with solutions which see the water as a resource to form attractive nature connections.
The plan is also strongest in relation to the overall physical and financial plan, which is a solid foundation under the other parts of the development plan,” says Mikkel Suell Henriques, Project Manager at Realdania and member of the Judging Committee.
On the one hand, the forthcoming development plan for “City to the Water”, must be a guiding principle and set the direction for the next several years of urban development, and on the other hand, use the first stages as a basis for realization within a few short years.
“We have emphasized that our vision for the project can actually be realized within the financial framework,” says Lasse Vilstrup Palm. “It is a recurring challenge for many large urban development projects to put the plans into actual development and change for the benefit of the citizens. In the winning proposal, we have therefore worked intensively to balance project finances, climate adaptation, sustainable urban development and new urban space experiences in the unique riverine nature, so that the project is robust and can be realized without losing the urban life benefits for Randers’ inhabitants .”
The next step in City to the Water
The municipality’s professional experts are now preparing a very specific job description for C.F. Møller.
The job description will be sent for political approval in November 2019 and will provide the framework for the final development plan for the 59-hectare site. From December to February 2020, C. F. Møller, in ongoing dialogue with Randers Municipality, will prepare a proposal for a final development plan. It is expected to be addressed by the City Council in the spring of 2020 and the plan will then be submitted for public consultation. Here the citizens will again be given the opportunity to respond to the material presented.
Randers – Our River City in Denmark images / information from C.F. Møller Architects
Location: Storkeengen, Randers, Denmark
Architecture in Denmark
Recent Danish Buildings by C. F. Møller Architects
Odense Music and Theatre Hall, Odense, Fyn
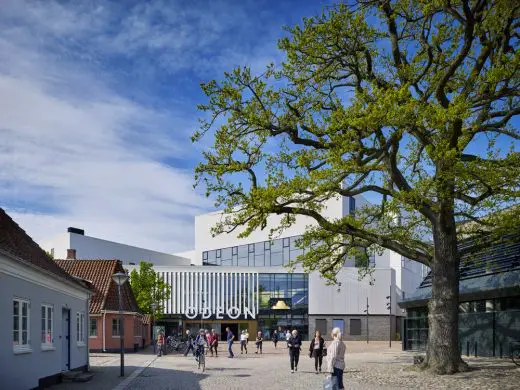
image courtesy of architects office
Odense Music and Theatre Hall Building in Denmark
Campus Horsens VIA University College, Jutland
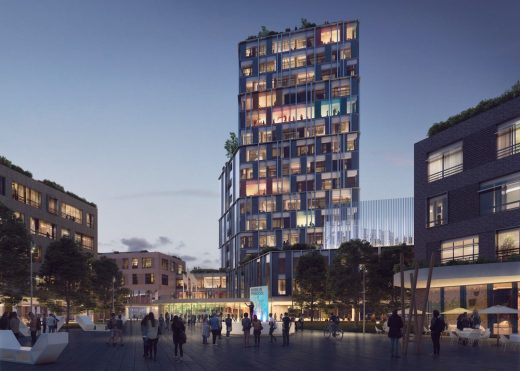
image courtesy of architects office
VIA University College Campus Horsens
Villa Rypen, Aarhus, Jutland
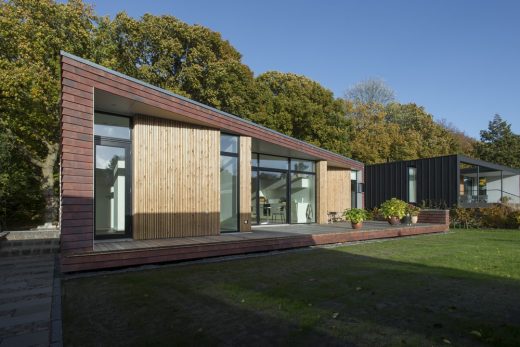
photograph : Julian Weyer
Aarhus Villa
Randers Buildings
Storkeengen (Stork Meadow), Vorup
Design: C.F. Møller Architects
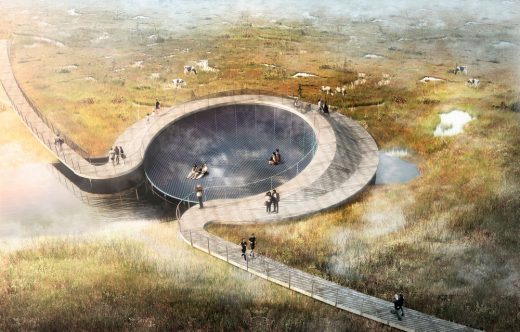
image Courtesy architecture office
Storkeengen Randers
Langvang Multifunctional Sports Building
Design: Elkiær + Ebbeskov and LETH & GORI
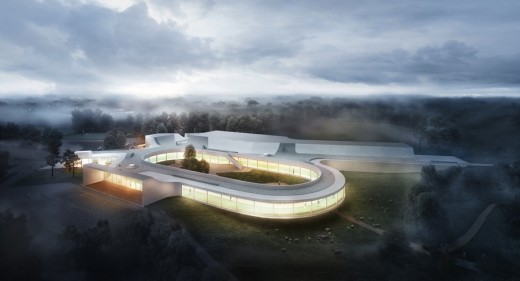
image : BLOOM Images
Multifunctional Sports Centre in Randers
Randers Museum of Art Building
Danish Architecture – Selection:
Comments / photos for the Randers – Our River City in Denmark page welcome
C.F. Møller Website

