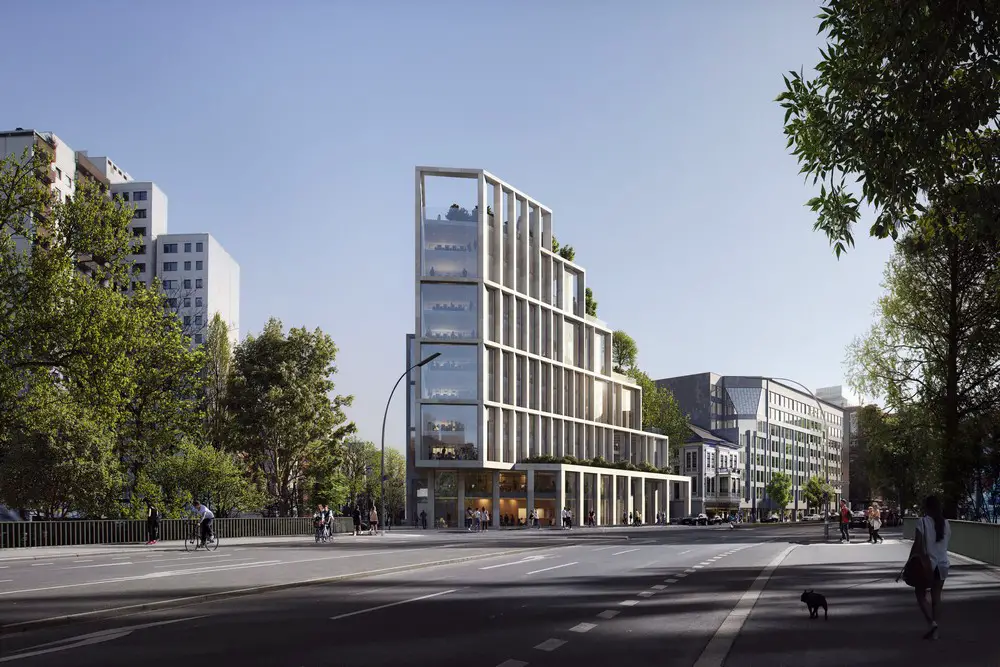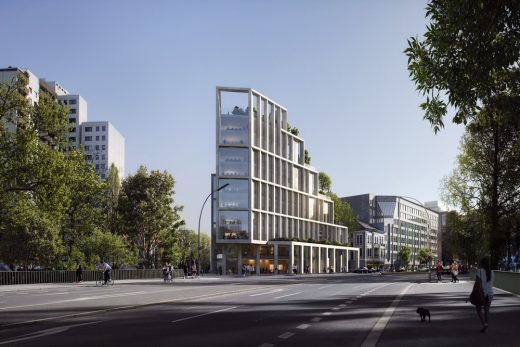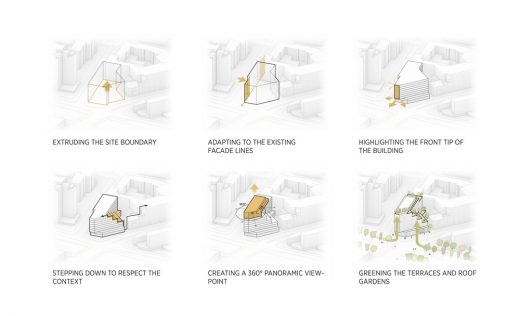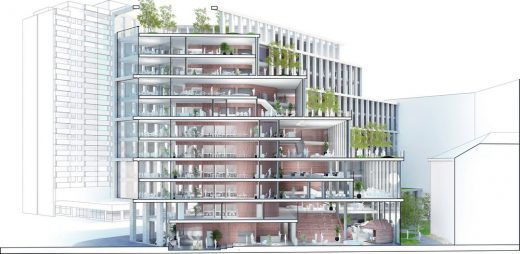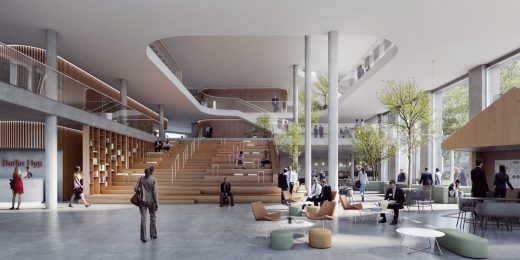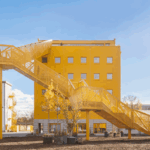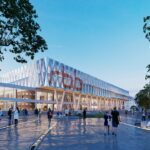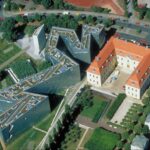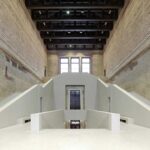Berlin Hyp Bank HQ in Germany, German Commercial Building Development, Architecture Competition Images
Berlin Hyp HQ in Germany
18 Aug 2020
Berlin Hyp Bank HQ
Architects: C.F. Møller Architects
Location: Berlin, Germany
C.F. Møller Architects win international competition for German bank
Berlin Hyp is one of Germany’s leading real estate financiers. As an innovation driver, Berlin Hyp sees itself as a responsible bank that offers safe and stable financial products while at the same time acting sustainably and exploring new markets. This approach is now to be designed by C.F. Møller Architects who win the invited international competition for the bank’s new HQ in Berlin. The new HQ is designed to support the banks sustainable vision, while at the same time contributing to the transition and urban development of the surrounding area.
– We are very happy to have the chance to support Berlin Hyp in their ambition to be leader in sustainable investments and create a state-of-the-art workplace experience. Our approach has been to design a green and democratic working environment by uniting indoor and outdoor, building and landscape – something we are passionate about and which our cities can benefit from on a larger scale, says Julian Weyer, partner and architect at C.F. Møller Architects.
Placed at the intersection of Landwehrkanal and Corneliusbrücke, the new headquarters completes the existing block perimeter in accordance with the specifications of the urban development plan. The 11 story building acts as a reference point on the edge of the western city centre of Berlin. The façade facing Budapester Strasse is staggered from the high point down to a neighbouring historic villa at Budapester Strasse 5, to respectfully mediate between the different scales of the buildings.
Promoting new ways of working
– The building is designed to combine new ways of working and active exchange areas with calm individual workplaces for concentration. A unifying “town hall” area acts as a meeting point and creative workspace, where large gatherings or client receptions can be held, explains Julian Weyer.
From the multi-level town hall, a series of smaller double-height spaces follow the steps of the building volume upward and provide various activity-based workspace areas in combination with green outdoor terraces. At the top floor, a roof garden and conference space conclude the sequence of shared spaces with sweeping views over Berlin, and in the courtyard between the new building and the existing structures, a green oasis is created right next to the town hall with the adjoining cafeteria.
Highly sustainable
Berlin Hyp has committed to promote responsible and sustainable investments. Accordingly, the design for the new headquarters follows these principles by aiming for the highest level of DGNB certification, platinum.
The external appearance of the new building also corresponds to Berlin Hyps ambition to be a “green bank” which is trustworthy and credible. The planted terraces are combined with a self-shading façade design which reduces solar loads and appears both calm and understated, while also discreetly integrating photovoltaic panels in the natural stone façade grid.
The new HQ is expected to be completed in 2023.
The new HQ is called B-One to underline the prominent location on Budapester Strasse 1 and the gathering of the entire organisation as one unified team.
Participating teams
C.F. Møller Architects (winner)
David Chipperfield Architects
Love Architecture and urbanism ZT GmbH and KadaWittfeldarchitektur
Gewers & Pudewill GmbH
Thomas Müller Ivan Reimann Gesellschaft Architekten
Dorte Mandrup
Jürgen Mayer H. und Partner Architekten mbh
Images: C.F. Møller Architects
Berlin Hyp Bank HQ in Germany images / information received 180820
Location: Berlin, Germany
Berlin Architecture
Berlin Architecture Designs – chronological list
Another building design by Tchoban Voss Architekten on e-architect:
Nevskaya Ratusha Masterplan by Tchoban Voss Architekten
New Berlin Buildings
Design: 3XN Architects, Denmark
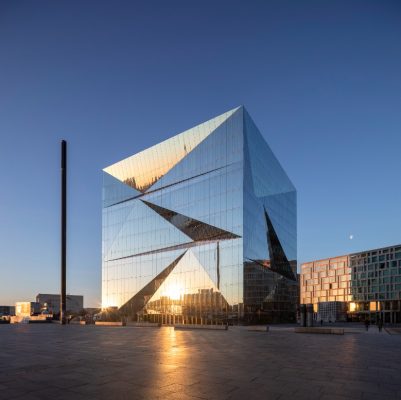
photo © Adam Mørk
Cube Berlin Building
Wave Apartments, Stralauer Allee 13/14
Architects: GRAFT Gesellschaft von Architekten mbH
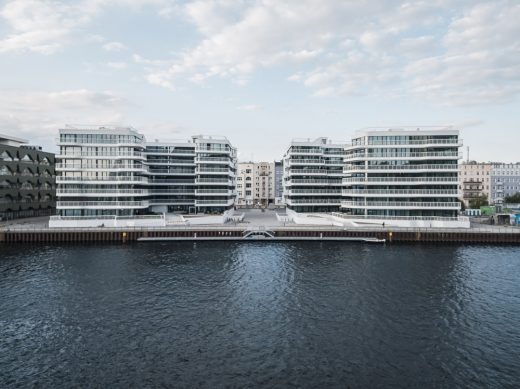
photograph © BTTR GmbH
Wave Apartments
Important Berlin Buildings
Jewish Museum Berlin building
Design: Daniel Libeskind Architect
Jewish Museum Berlin
Neues Museum
Design: David Chipperfield Architects
Neues Museum
Berlin National Gallery
Design: Mies van der Rohe Architect
National gallery building
Comments / photos for the Mulberry Yards Housing Complex in Berlin page welcome
Website: Germany

