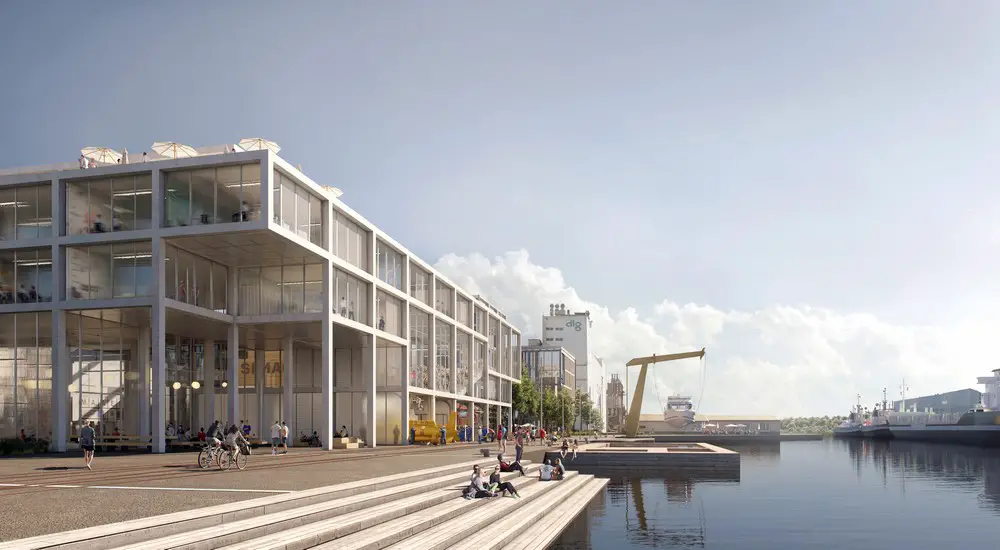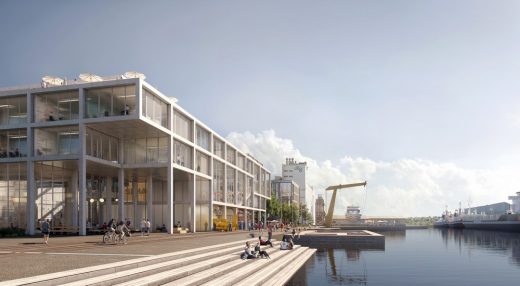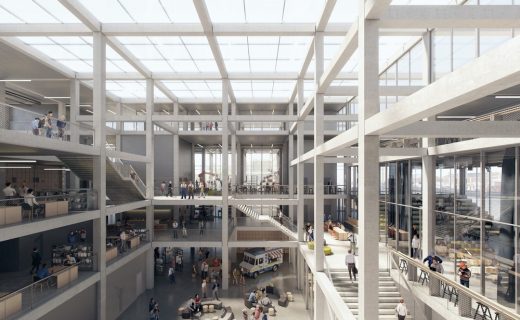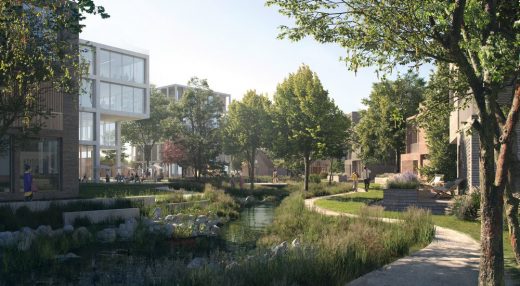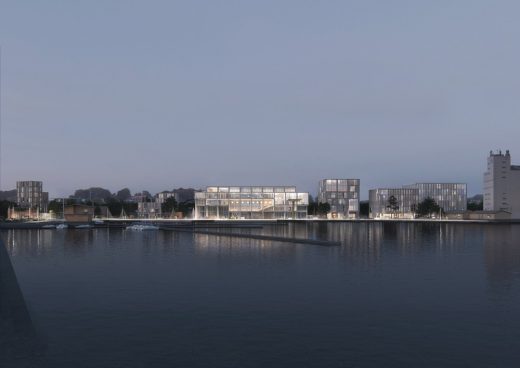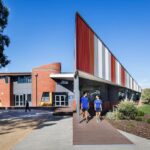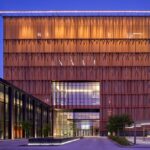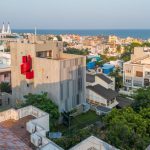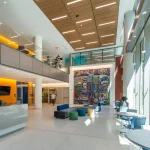Svendborg International Maritime Academy, Fyn Buildings, Danish School, Coastal Architecture Images
Svendborg International Maritime Academy on Fyn
Coastal Educational Building on Funen, Denmark – design by C.F. Møller and EFFEKT
21 Mar 2019
Svendborg International Maritime Academy
Architects: C.F. Møller and EFFEKT
Location: Fyn (Funen), Denmark
A new masterplan for Svendborg harbour connects the city and the harbour with a vibrant environment of business, recreation, climate resilience and the new SIMAC (Svendborg International Maritime Academy), a beacon for future educational institutions.
The new SIMAC in Svendborg will be Denmark’s largest maritime education institution. With its flexible framework and utilisation of the portside location, it becomes a beacon for modern education and the transformation from a completely industrial area to a new living district with education, business and recreational areas.
Today, the industrial area south of Nyborgvej is a secluded and unused part of town, but the new masterplan will transform the area into a vibrant and innovative environment. The masterplan links the surrounding neighbourhoods and establishes meaningful transitions from the city to the historic building structures of the harbour.
The new SIMAC will be the focal point of the new port district, which builds upon the existing structures on the site and merges the harbour’s large structures with the diverse city scale of this historic city. The masterplan is based on the municipality’s “Port of Tomorrow: Development Plan for Svendborg Harbour” and provides for a vibrant and diverse urban quarter with homes and businesses around the reopened stream Kobberbækken.
The new plan reflects the same scale as the city centre with its open spaces, squares, promenades and green urban areas. There will be terraced houses and 3-5 storey apartment buildings – all with a close relation to the green squares – along the scenic Kobberbækken. The freeing up of the river brings a number of possibilities, both socially and recreationally, which re-establish one of the city’s most significant natural features.
It creates natural rainwater management, green path connections, improved biodiversity and becomes an attraction for the new neighbourhood and homes around the North Quay. Cafes, restaurants and retail units are planned for the harbour promenade, but there will also be workshops and other types of outward-facing maritime businesses.
Open and flexible beacon
The new SIMAC is integrated into the course of the harbour promenade and the surrounding urban spaces. The building’s floor plan is designed as a cross that forms a corner to four squares and opens up allowing public access to the communal facilities. The quay itself becomes an outdoor laboratory that highlights the school’s work and maritime virtues.
The architectural design is based on a modular construction grid that maximizes openness and flexibility in the physical framework of education. The construction is flexible because it allows for reconfiguration of the layouts for workshops and teaching rooms, without disturbing the load-bearing structure and logistics. The design provides a good spatial range, which can function for both larger classrooms as well as workshops, but can also be subdivided into smaller units for offices.
In the centre of the building is an atrium that connects the building both visually and logistically across floors. Around the atrium, there are four double-height spaces that mark both the interior and exterior of the façade towards the city and the harbour and contain central functions such as a canteen, auditoria and special workshops. The staircase in the building follows these spaces, culminating on a communal roof terrace with views of the harbour, Svendborg Sund and the city. The ground floor, the tall spaces, the atrium and the roof terrace together form the building’s social infrastructure, which makes it easy to find your way in the building, and becomes a meeting place for the many different activities in the building.
The interior construction has exposed bare concrete surfaces and the building’s floors have a robust surface that can withstand heavy use on the ground floor and in the workshops. The interior walls between the atrium and the teaching rooms have sections of glass to ensure visibility and dialogue. Overall, the building has a simple and honest expression based on functionality and utilisation.
The quay, the water and the adjoining urban areas invite a host of activities for both the city’s residents and for students at the new SIMAC, which together with the existing historic buildings constitutes a landmark on the waterfront. Alongside the new SIMAC, a maritime business campus will be opened for entrepreneurs with strong product ideas for the future maritime industry. The business campus has direct access to a vibrant quay area with recreational areas with room for innovative projects and optimal places for interaction between the new SIMAC, business and Svendborg city.
The open, flexible and modern learning institution is designed by C.F. Møller Architects and EFFEKT. In 2022, the new buildings will be ready to educate future leaders for The Blue Denmark and a number of other innovative industries. In addition to the new SIMAC, the winning team has also prepared a masterplan for how a new district at the North Quay – with housing and businesses – can take shape. It includes a specific proposal for a reopening of Kobberbækken, which will provide new urban green areas and secure this part of Svendborg against any potential extreme rainfall in the future.
The architectural competition was carried out by the SMUC Foundation (Svendborg Maritime Education Centre Foundation), which was founded with the purpose of owning, developing and building the new SIMAC, as well as operating land and buildings in cooperation with SIMAC. Among other things, the project has been made possible thanks to a substantial donation of DKK 100 million from A.P. Møller and his wife Chastine Mc-Kinney Møller’s Foundation for Public Purposes.
The new SIMAC winning project signals openness, flexibility and room for ideas
The proposal from C.F. Møller Architects and EFFEKT was selected as the final winner of stage 2 of the architectural competition. The judging committee describes the winning proposal as a strong starting point for establishing the new educational building and for the municipality’s further work on the development of the North Quay.
Chairman of the Board of the SMUC Foundation, Frederik Ejlers, says,
“In the judging committee, we decided that C.F. Møller Architects and EFFEKT has presented an exciting and well-organised educational institution that reflects SIMAC’s focus and visions on openness and flexibility. The new SIMAC will act as a beacon on the North Quay, and the winning project’s fine sense of scale provides transitions to the harbour’s other large buildings and open spaces. In short: we think the new building testifies to a powerful and energetic institution with room for ideas and great inventiveness.”
Mayor Bo Hansen (S), Svendborg Municipality, says:
“The new SIMAC is part of The Blue Edge, which preserves and future-proofs the harbour in Svendborg. We are very pleased to have received a specific proposal for a masterplan for the area at North Quay, which provides space for both housing and workplaces. We will have nice access to the harbour. The structure and density of the new district resembles the old Svendborg. And the proposal for opening Kobberbækken will provide green connection paths and the necessary protection against extreme rainfall. The work of realising the visions in the masterplan is the responsibility of the municipality and will receive strong focus in the coming years.”
Director Jesper Bernhardt, SIMAC, says:
“We look forward to bringing ships, maritime experiments and the latest technology to the port. With the new framework, we can strengthen innovation and business development in the area. We can also meet the increasing demand for maritime education. The new SIMAC will be a very attractive place to learn, and we can strengthen our role as a maritime powerhouse that can attract and retain talent in Svendborg.”
A combination of modern educational buildings and focus on amenities for the city
The jury commends the winning team for their responsiveness and good co-operation skills in the competition phase. This is promising for further cooperation with the SMUC Foundation to realize the new SIMAC. And with Svendborg Municipality regarding the further development of the master plan for the North Quay.
Julian Weyer, Partner and Architect at C.F. Møller Architects says:
“We are very pleased that our proposal for the new SIMAC and the masterplan has been well received. The new SIMAC is a tribute to the port’s distinctive architecture and maritime environment – a flexible and modern building, which through open, rough and robust surroundings lends itself to cooperation. The educational institution will become an integral part of the city and play alongside the new green and recreational urban environments along the harbour.”
Sinus Lynge, Partner and Architect at EFFEKT, continues:
“The vision for the new SIMAC is to strengthen the connection between the city, the North Quay and the harbour as a whole. The building can become a landmark for the transformation of Svendborg Harbour and act as a catalyst for city life, education and new businesses at the harbour.”
Svendborg International Maritime Academy, Fyn – Building Information
Architects:
The new SIMAC and the masterplan for North Quay has been designed by C.F. Møller Architects and EFFEKT Architects with C.F. Møller Architects as Lead Consultant.
C.F. Møller Architects have great experience with the construction of school and teaching buildings as well as masterplans and urban space projects, among other projects in both Denmark and abroad.
EFFEKT has extensive experience in managing complex urban development projects and won the competition for the realisation of the “Harbour of the Future” – Svendborg Municipality’s climate protection and urban development project for the entire Svendborg Harbour.
Address: Svendborg, Denmark
Year: 2019-
Architect: C.F. Møller Architects in collaboration with EFFEKT Architects
Landscape: C.F. Møller Architects in collaboration with EFFEKT Architects
Prizes: 1st prize in architectural competition, 2019
The new SIMAC:
Client: SMUC Fonden with support from A.P. Møller Fonden
Size: 11800 sqm
The new SIMAC, master plan
Client: Svendborg Municipality
Size: 82640 sqm
The building:
The new SIMAC will have a gross area of 12,500 sqm and contain common areas (such as Campus Square and Open Learning Centre), teaching areas (in different sizes, two auditoriums, laboratories/workshops and simulator centres with virtual learning environments), rooms for administration and technical rooms.
Architectural competition and masterplan:
To ensure uniformity and coherence between the competition area and Svendborg Municipality’s overall development plan “The Harbour of the Future – Development plan for Svendborg harbour” and between the new SIMAC and the environment, the architectural competition included several elements:
• A detailed plan for a new knowledge and education institution; the new SIMAC at the harbour quay.
• An outline project for a new maritime business park, as the closest neighbour to SIMAC.
• A masterplan for a new district with housing, recreational areas and parking facilities at the North Quay.
Division of responsibilities:
• The SMUC Foundation has completed and paid for the architectural competition for the entire North Quay.
• Svendborg Municipality has overall responsibility for all government work and the further work on realising the masterplan for the area.
• The SMUC Foundation is responsible for financing, developing and building the new SIMAC.
• Svendborg Maritime Business Park P/S is responsible for financing, completing and building the maritime business park.
Schedule:
May 2018: The architectural competition is launched.
February 2019: The winner of the architectural competition is announced.
2019: Project planning, local plans and building permits and contract tenders.
2020-2022: Construction
2022: Expected inauguration
Svendborg International Maritime Academy on Fyn images / information received 210319
Danish building design by EFFEKT – Streetmekka in Viborg
Location: Fyn, Denmark
Danish Architecture
Fyn Architecture
Shelters by the Sea in South Fyn Archipelago
Design: LUMO Architects
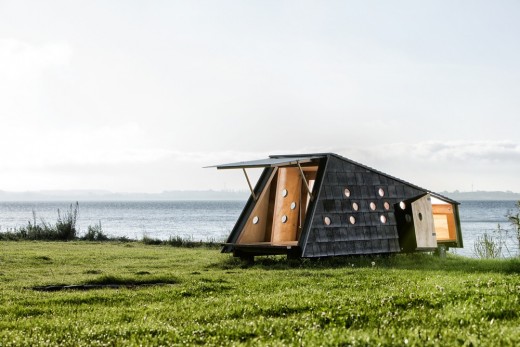
photo Courtesy of LUMO Architects and Jesper Balleby
Shelters by the Sea on Fyn
Faaborg Havnebad (Harbour Bath)
Design: JDS + KLAR + CREO
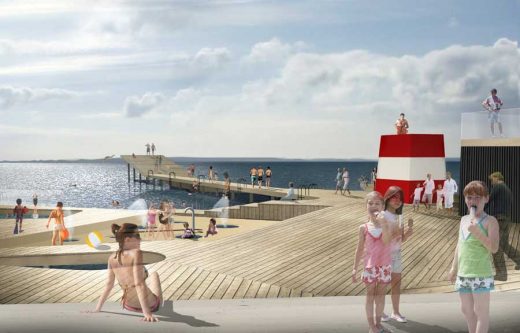
image from architects
Faaborg Harbour Bath
Forsker Videnpark Odense Universitet
Danfoss Universe, Als
Website: Fyn Denmark
Comments / photos for the Svendborg International Maritime Academy page welcome
Website: Fyn

