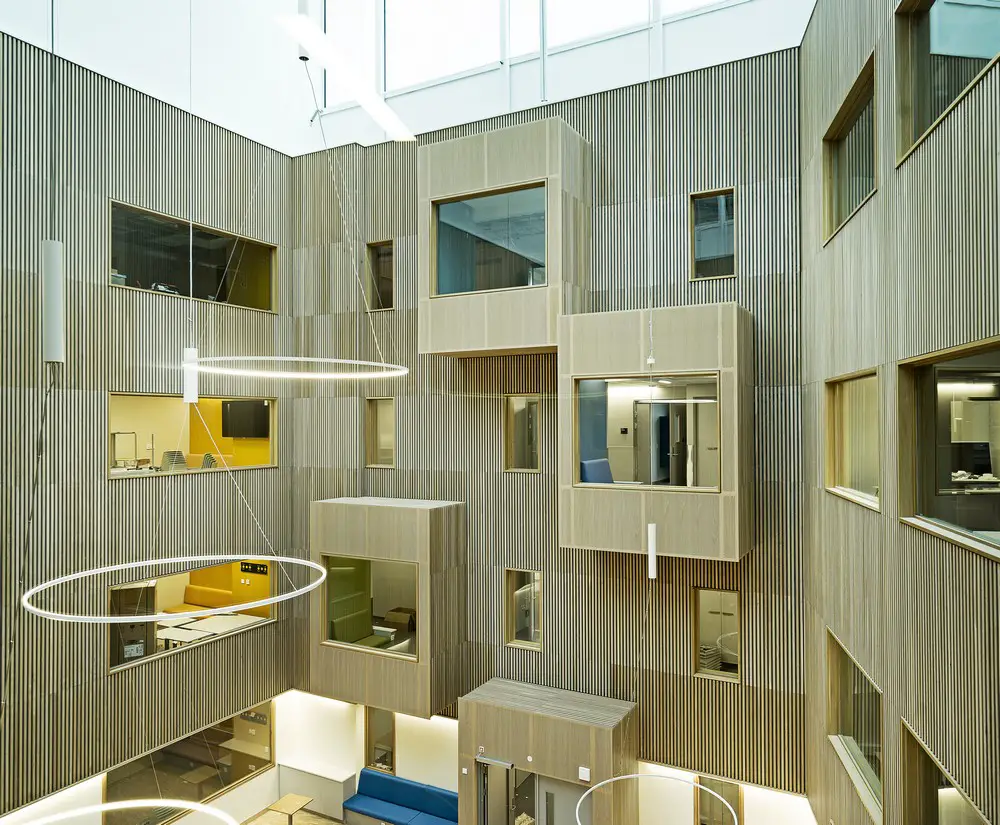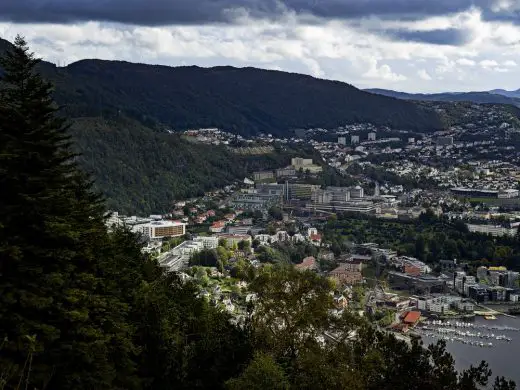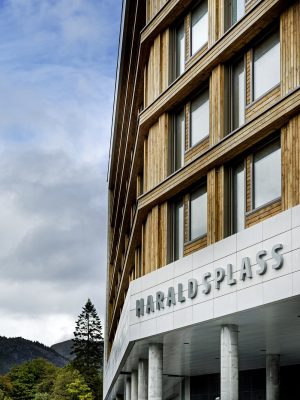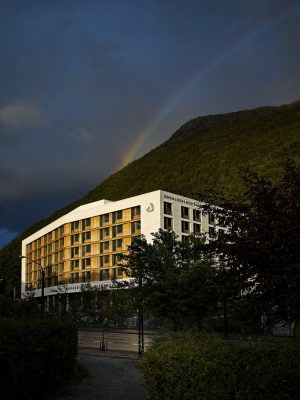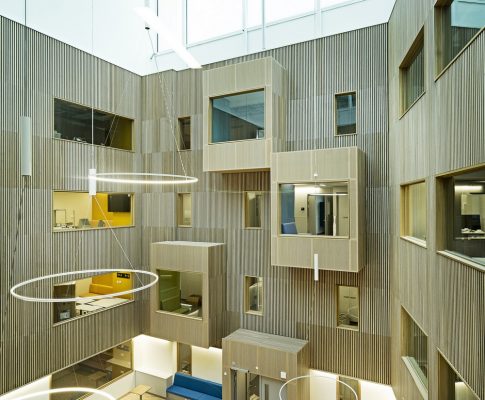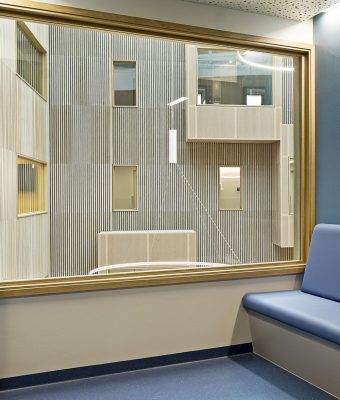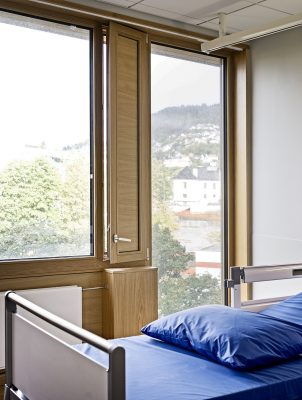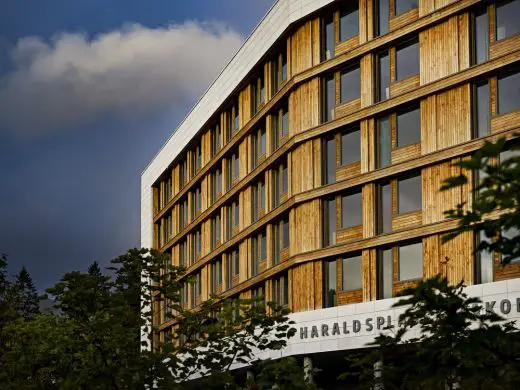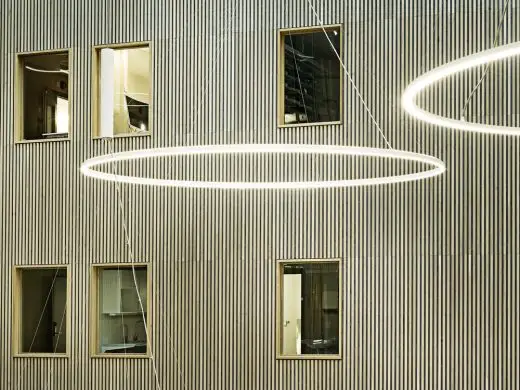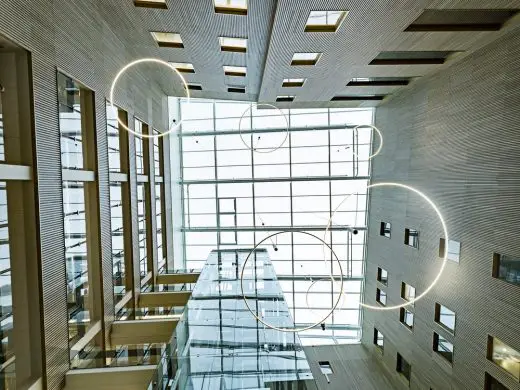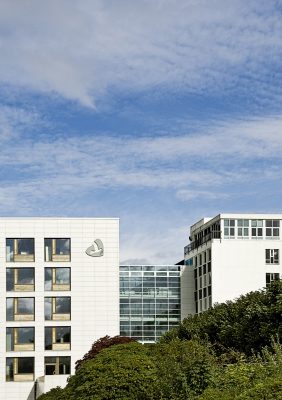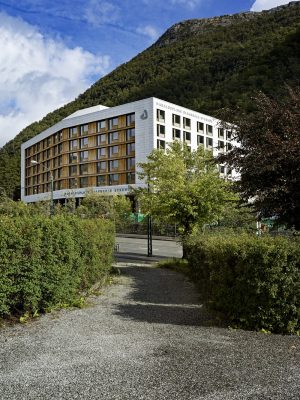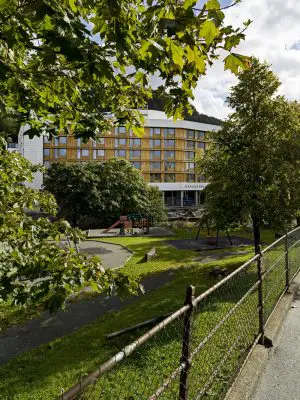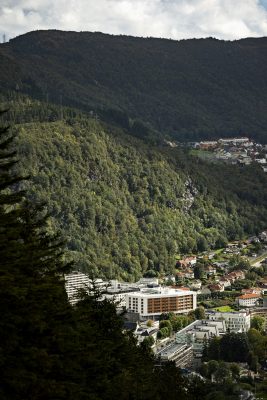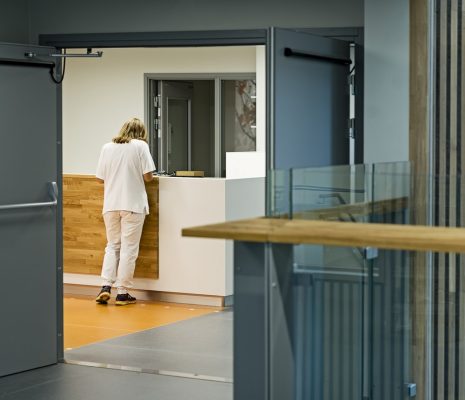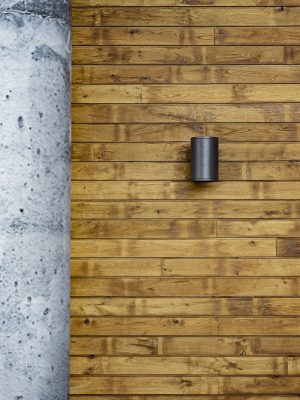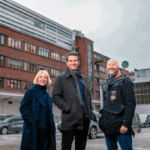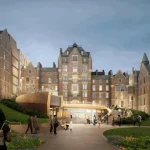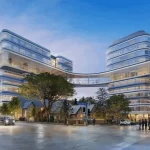Haraldsplass Diakonale Stiftelse Bergen, Norway Healthcare Building Images, Architecture Design
Haraldsplass Hospital Building in Bergen
West Norwegian Healthcare Building design by C.F. Møller Architects
17 Dec 2018
Haraldsplass Hospital Bergen Building
Design: C.F. Møller Architects
Location: Bergen, western Norway
Haraldsplass Hospital Building Bergen, Norway
Photos by Jørgen True
The new ward building for Haraldsplass Hospital, originally built in 1939, replaces the traditional hospital corridors by open common areas and efficient logistics.
The new building, which will give the accident and emergency department further 170 beds, will lie at the foot of the Ulriken mountain, with the river Møllendalselven in front.
In contrast to traditional hospital buildings, there are no long corridors.
The wards are located around two large covered atria, which provide the setting for two different kinds of common areas: a public arrivals area with a reception, café, shop and seating area, and a more private space for patients and their guests only. The atria ensure that daylight is drawn into the building.
All patients will have access to views of the valley and the city, as the new building follows the course of the Møllendalselven river, with an angled facade.
The project is eco-friendly, amongst other reasons because the facade size is small relative to the gross area.
Haraldsplass Hospital Building in Bergen – Building Information
CLIENT: Haraldsplass Diakonale Stiftelse
ADDRESS: Bergen, Norway
SIZE: 14200 m²/187 beds
YEAR: 2011-18
COMPETITION: 1st prize in architectural competition. 2012
CLIENT CONSULTANT: Erstad & Lekven Bergen
CONSTRUCTION: LAB Entreprenør AS
ENGINEERING: Rambøll Norge, Sweco Norge, Asplan VIAK
ARCHITECT: C.F. Møller Architects
LANDSCAPE: Asplan Viak
AWARDS: 1st prize in architectural competition. 2012
Photographer: Jørgen True
Haraldsplass Hospital Building in Bergen images / information received 171218
C.F. Møller Architects, Denmark
Location: Haraldsplass Hospital, Bergen, western Norway, northern Europe
Norwegian Architecture
Contemporary Norwegian Buildings
Norwegian Building Designs – chronological list
Architecture Tours in Oslo by e-architect
Bergen Architecture
Contemporary Building Designs in Bergen
Villa Sval in Bergen
Design: Henning Kongshavn Fronsdal
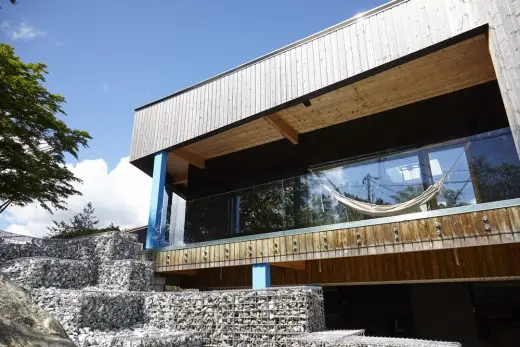
photo : © Per Erik Jaeger
Villa S in Bergen
Design: Saunders Architecture
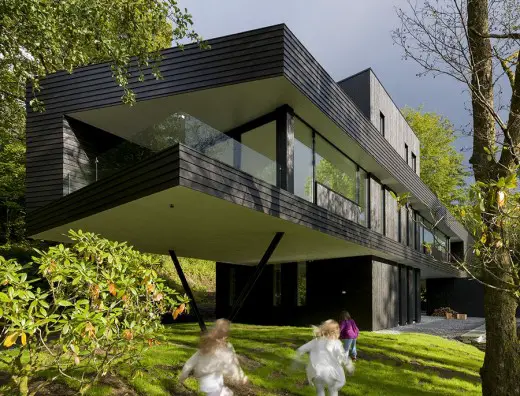
photo : Bent René Synnevåg
Design: Rabatanalab
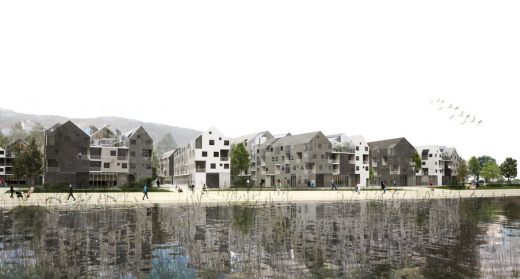
image from architect
Social Housing in Bergen
Design: Nordic – Office of Architecture
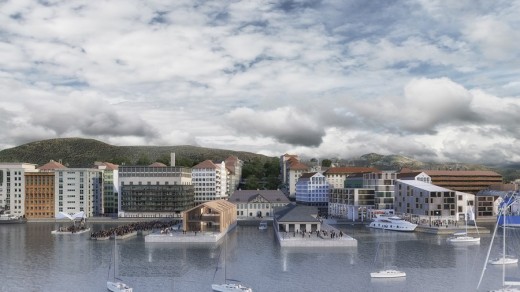
image from architect
Future Vision for Bergen Harbour
Design: Stein Halvorsen AS Sivilarkitekter MNAL
Firestation Bergen
Another European hospital building by C.F. Møller on e-architect:
University Hospital RWTH Aachen Extension
Design: HENN + C.F. Møller Architects
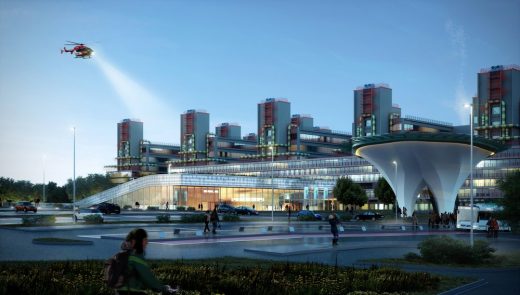
images from architects
University Hospital RWTH Aachen Building
Holmen Industrial Area, Vesterålen, Nordland county, Northern Norway
Architects: Snøhetta
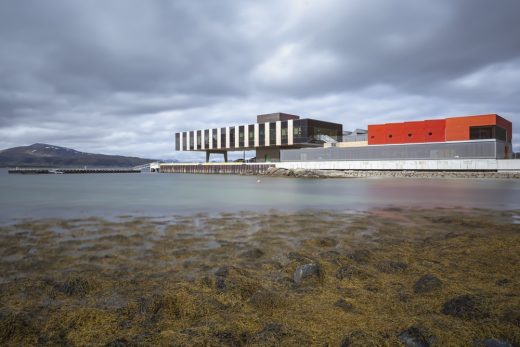
photograph © Stephen Citrone
Holmen Industrial Area in North Norway
Hadar’s House in Stokkøya, Trøndelag County
Design: Frida Öster, Asante Architecture & Design
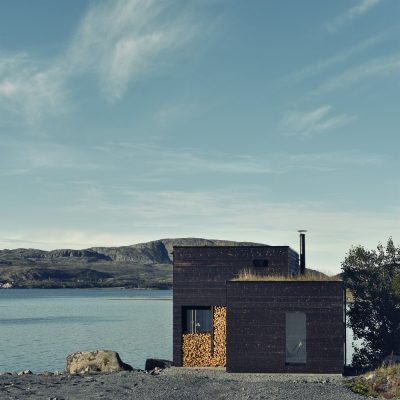
photograph : Marius Rua
Stokkøya House
Comments / photos for the Haraldsplass Hospital Building in Bergen Architecture page welcome
Website: Haraldsplass Hospital Bergen

