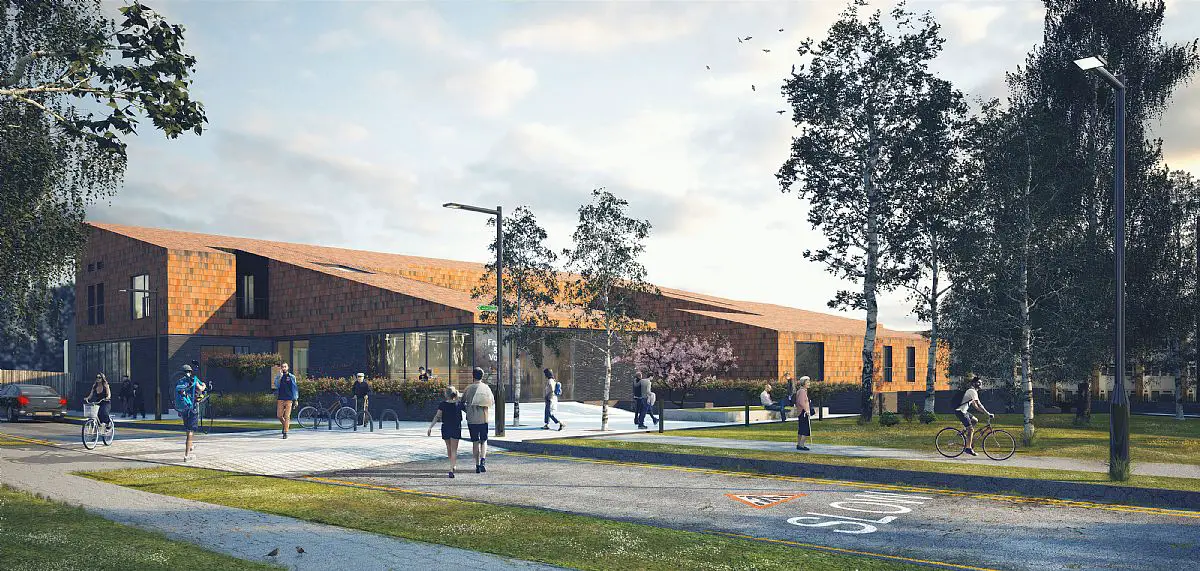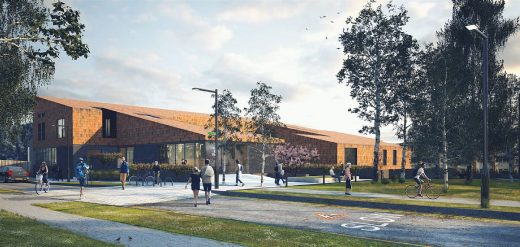Resource centre for adults with learning disabilities Lambeth, Coburg Crescent Building News, Image
Resource centre for adults with learning disabilities, UK
New Architecture in Lambeth, South London design by C.F. Møller Architects, England
6 Feb 2018
Lambeth Resource Centre – adults with learning disabilities
Design: C.F. Møller Architects
Location: Coburg Crescent, Lambeth, South London, England, UK
Resource centre for adults with learning disabilities
In collaboration with Lambeth Council, C.F. Møller Architects is now one step further to building a new resource centre for adults with learning disabilities at Coburg Crescent in Lambeth, South London.
The project received a unanimous approval by the Lambeth planning authorities on the 23rd of January and is now ready to move forward into the construction phase. The plan is to commence on site in May 2018 and to complete in the summer of 2019.
“We are very pleased to have received this planning permission and continue our constructive collaboration with Lambeth Council on this unique project. We are feeling proud of our contribution to making the world better and more dignified for people with learning disabilities.
We are particularly keen to ensure that the proposed service facilities move away from older institutional models. We understand it proves essential to provide the maximum flexibility for future service provision and integrate the service users as much as possible within the wider community”, says Rolf Nielsen, Associate Partner at C.F. Møller Architects in London.
Collaborative Culture
The opportunity of working together with the Adult Social Care team and engaging closely with the cohort of service users has produced a unique building, tailored for their very specific needs.
The new resource centre at Coburg Crescent is a multi-purpose building, its primary role is to act as a day centre for adults with learning disabilities. This is alongside providing therapeutical rooms and supported living accommodation, for both long and short stays. The centre also houses a space for the wider community, including a shop and café, offering opportunities of employment to service users and actively highlighting the collaborative culture of the day centre.
The building’s form is articulated as a sheltering courtyard with an active, residential scale street frontage along the Palace Road Estates. A 3 metre fall across site is mitigated by locating the main entrance and protected drop-off area in the lower site in order to provide step-free access. Whilst a second main entrance to the most public areas, including the café, community space and shop, is situated on the first floor level street frontage.
The simplicity in the design is characterized by a large sloping roof, which embraces all the different parts and components of the building within one single volume. The upper envelope wraps the top floors and roof by using a single clay tile rainscreen cladding system. Whilst the ground floor plinth level is expressed using contrasting darker brickwork.
Experts in Healing Architecture
The use of healing architecture and evidence-based design is adopted in two other UK projects by C.F. Møller Architects. Notably comprising the Springfield and Tolworth Mental Health Hospitals, currently underway in Southwest London. Together with landmark facilities such as the Aarhus University Hospital in Denmark, the largest hospital project in Danish history and winner of the ‘Best International Healthcare’ Award in 2017, this underlines C.F. Møller Architects’ global leading position in delivering state-of-the-art healthcare design.
Across Europe, C.F. Møller Architects is working on several major healthcare developments, including the world’s first fully-automated sterilisation centre at the National Hospital in Denmark. Alongside an extension to the iconic and listed University Hospital RWTH in Aachen in Germany, won in an international design competition in 2017, in collaboration with the German practice HENN.
C.F. Møller Architects on e-architect
Location: Coburg Crescent, Lambeth, London, England, UK
London Architecture
Contemporary Architecture in London
London Architecture Design – chronological list
London Architecture Walking Tours
Another South London building design by C.F. Møller Architects on e-architect:
Greenwich Peninsula Low Carbon Energy Centre, Millennium Way, Greenwich
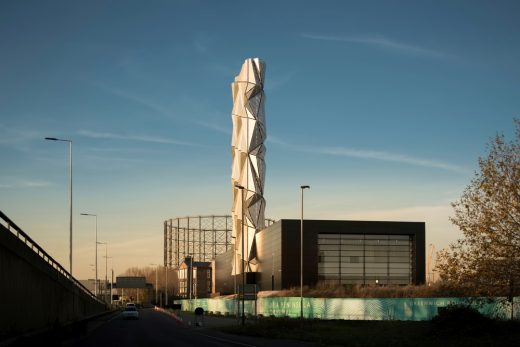
photograph : C.F. Møller / Mark Hadden
Blackwall Reach Regeneration
Blackwall Reach, Tower Hamlets, East London, England, UK
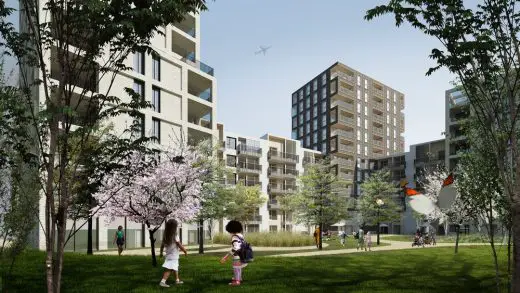
Court Yard View CGI
Blackwall Reach Regeneration
Greenwich Architecture – excerpts below
Greenwich Peninsula Masterplan
Design: OMA
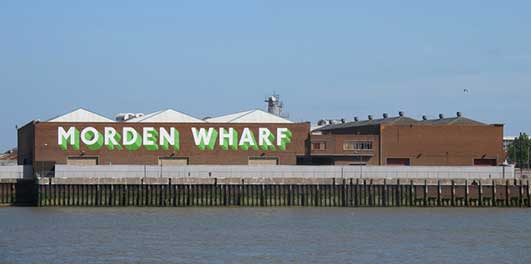
photo from architect
University of Greenwich in London
Design: Heneghan Peng Architects
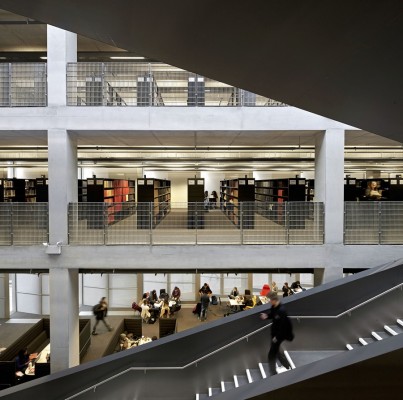
picture from architect
University of Greenwich in London
Greenwich Peninsula Gateway Pavilion
Design: Marks Barfield Architects
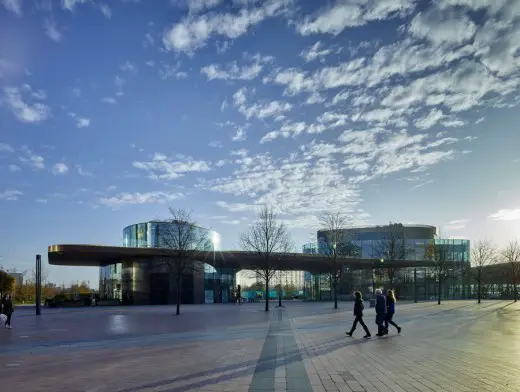
picture from architect
Gateway Pavilion Greenwich Peninsula
John Roan School, Maze Hill
Design: John McAslan + Partners
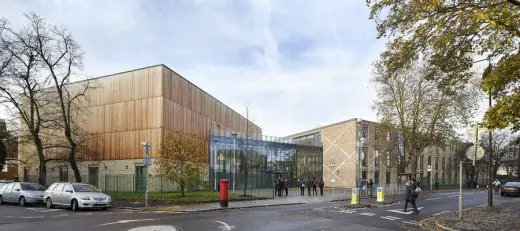
image from architect
John Roan School in Greenwich
National Maritime Museum
Design: C.F. Møller Architects
National Maritime Museum
London O2 arena
Design: HOK Sport
London O2 arena
Design: Foreign Office Architects
Ravensbourne College building
Greenwich University Architecture School + Library
Greenwich University Architecture School – design competition
Comments / photos for the Resource centre for adults with learning disabilities Architecture page welcome

