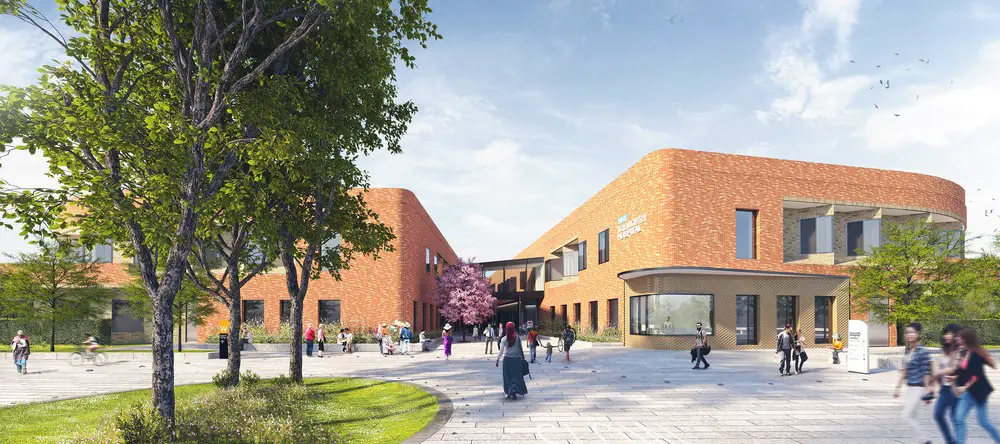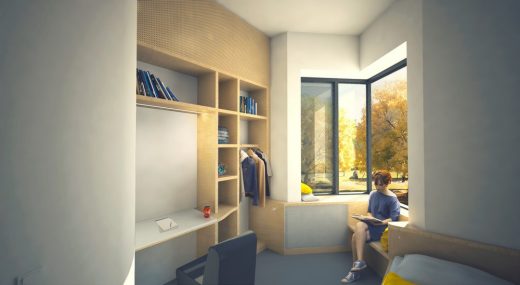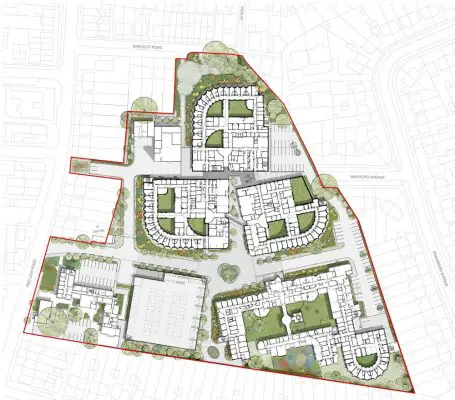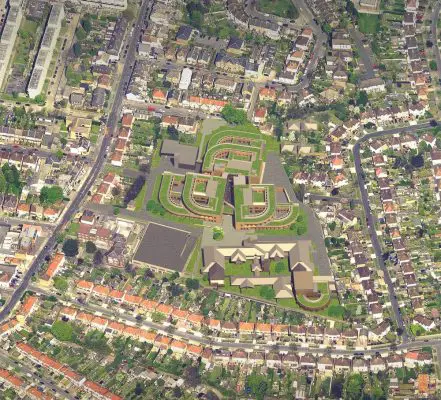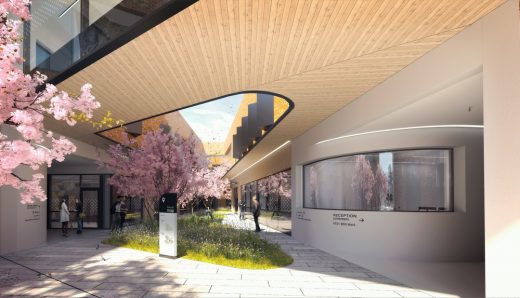Tolworth Mental Health Hospital, London Healthcare Building Development News, Images
Tolworth Mental Health Hospital in London
New Architecture in Kingston upon Thames, Southwest London, England – design by C.F. Møller Architects
28 Feb 2018
Tolworth Mental Health Hospital
Design: C.F. Møller Architects
Location: Tolworth, South London, England, UK
Tolworth Mental Health Hospital
David Bradley, Chief Executive of the Southwest London and St. George’s Mental Health NHS Trust, said:
“Our new Tolworth Hospital will be unique as clinicians and patients have been at the forefront of developing the design approach. The new hospital promises to be amongst the best possible facilities in the country and will ensure we can deliver the highest level of care to the thousands of patients we care for now and for generations to come”.
Teva Hesse, C.F. Møller’s Director for the project, added, “Our practice has been working with the Trust since 2012 to develop mental health facilities that focus on therapeutic, normalised environments that assist service users in their recovery. The new Tolworth buildings and landscaping are aimed at reducing the stigma of mental illness by making a positive contribution to the surrounding community. Obtaining full planning permission by a unanimous vote is a milestone that brings the project one step closer to being realised.”
The new hospital will be delivered in phases and when fully built will include older adult, adult, adolescent and specialist wards such as Working Age Adult, Older Persons Acute, OCD/BDD wards along with Child and Adolescent Mental Health (CAMHS) Services. In addition to new inpatient wards, the site includes outpatient services, teaching/seminar facilities along with a variety of support services.
Cllr Cathy Roberts, Kingston Council’s portfolio holder for Adult Social Care and Health, stated:
“We are pleased to have given the green light to such an important development in the Borough and welcome the plans set out for the Tolworth Hospital site. The new hospital will provide the much needed mental health services for Kingston and our neighbouring boroughs and promises to offer some of the best treatment and facilities in the country”.
Healing architecture
While there is great variation in types of illness and service user pathways in mental health facilities, a growing body of evidence demonstrates the health benefits of design in improving patient recovery and outcomes. C.F. Møller Architects have looked to employ evidence-based design and innovation in promoting optimal therapeutic environments for patients, carers and the NHS staff who care for them.
Further afield
Across Europe, C.F. Møller are leading the way on several major healthcare developments. The practice recently won the extension to the iconic and listed University Hospital in Aachen, Germany, in an international design competition in 2017 with the German practice HENN. Together with landmark facilities, such as the Aarhus University Hospital in Denmark, the largest hospital project in Danish history and winner of the ‘Best International Healthcare’ Award in 2017, C.F. Møller Architects have taken position as global leaders in delivering state-of-the-art healthcare design.
Tolworth Mental Health Hospital – Building Information
Client: Southwest London and St. George’s Mental Health NHS Trust
Architect: C.F. Møller Architects
Landscape Architect: C.F. Møller Landscape
Project Manager: Appleyard & Trew
SMEP and Civil Engineering: Arup
Fire Safety Engineer: Trenton Fire
QS: Gardiner & Theobald
Transport Consultant: Motion
Communications: Cascade Communications
Planning Advisor: Montague Evans
Tolworth Mental Health Hospital in London images / information received 280218
C.F. Møller Architects on e-architect
Location: Tolworth, London, England, UK
London Architecture
London Architecture Design – chronological list
London Architecture Walking Tours
Another South London building design by C.F. Møller Architects on e-architect:
Greenwich Peninsula Low Carbon Energy Centre, Millennium Way, Greenwich
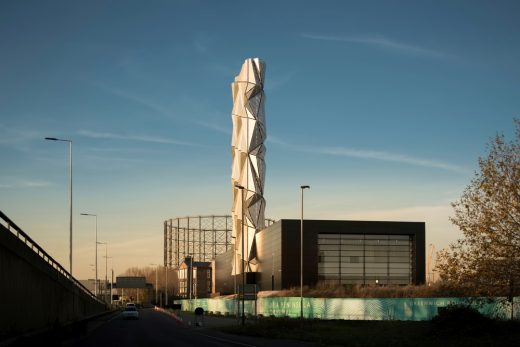
photograph : C.F. Møller / Mark Hadden
Blackwall Reach Regeneration
Blackwall Reach, Tower Hamlets, East London, England, UK

Court Yard View CGI
Blackwall Reach Regeneration
Greenwich Architecture – excerpts below
Greenwich Peninsula Masterplan
Design: OMA
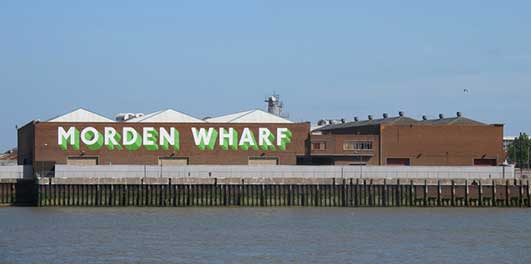
photo from architect
University of Greenwich in London
Design: Heneghan Peng Architects

picture from architect
University of Greenwich in London
Greenwich Peninsula Gateway Pavilion
Design: Marks Barfield Architects
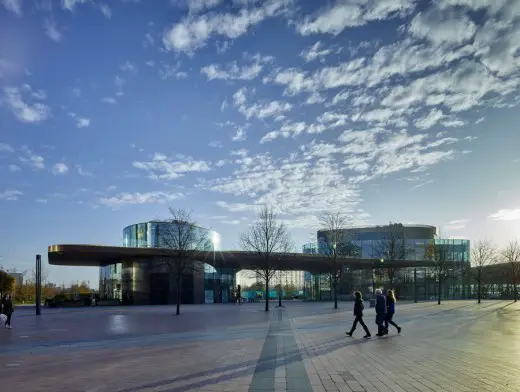
picture from architect
Gateway Pavilion Greenwich Peninsula
John Roan School, Maze Hill
Design: John McAslan + Partners
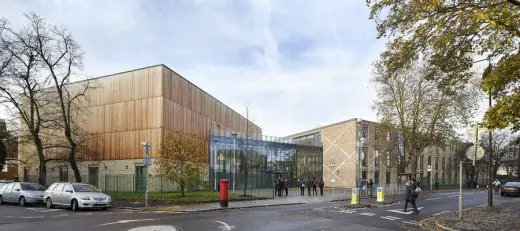
image from architect
John Roan School in Greenwich
National Maritime Museum
National Maritime Museum
London O2 arena
HOK Sport
London O2 arena
Design: Foreign Office Architects
Ravensbourne College building
Greenwich Peninsula Housing
Design: Jestico + Whiles
Greenwich Peninsula Housing
Greenwich University Architecture School + Library
Greenwich University Architecture School – design competition
Comments / photos for the Tolworth Mental Health Hospital in London Architecture page welcome

