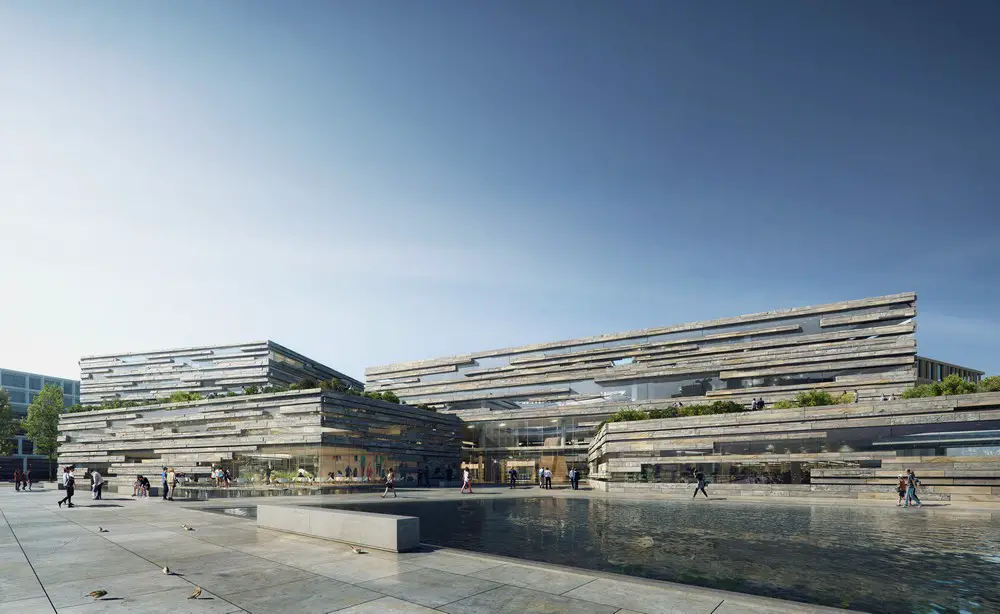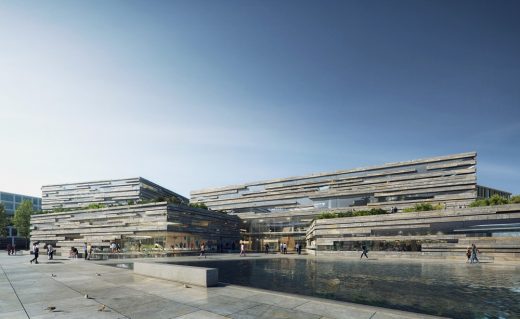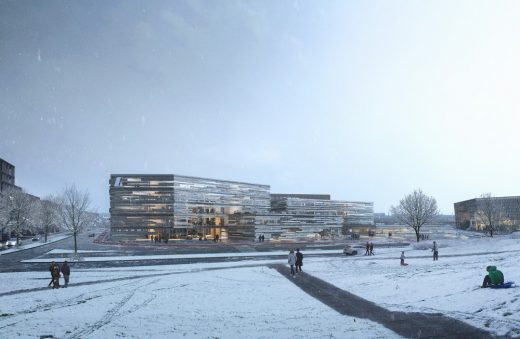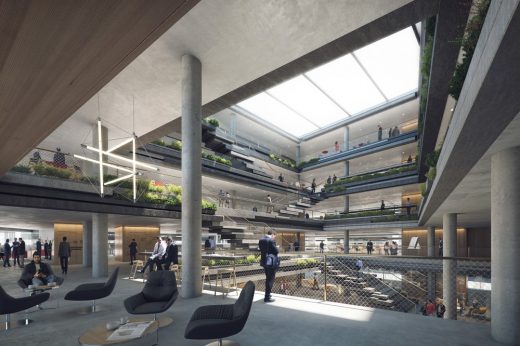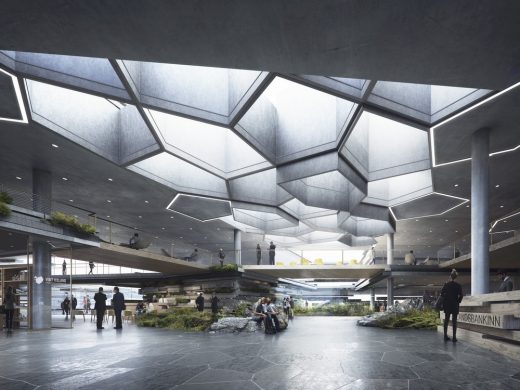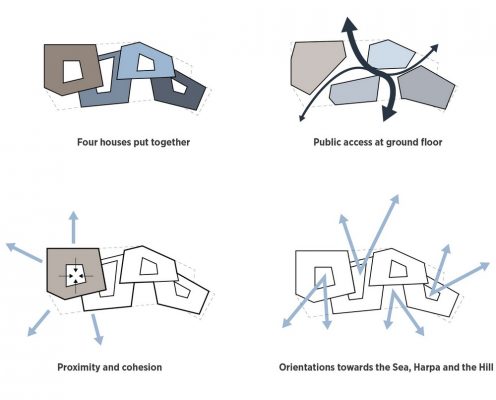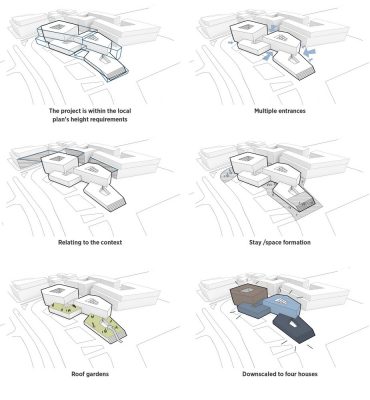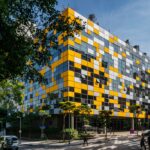The Icelandic bank, Landsbankinn, Reykjavik Commercial Building, Iceland Office Design Images
The Icelandic bank, Landsbankinn in Reykjavik
Architecture Competition Winners design by C.F. Møller Architects and Arkthing
28 Feb 2018
The Icelandic bank, Landsbankinn
Design: C.F. Møller Architects and Arkthing
Location: Reykjavik, Iceland
C.F. Møller Architects in collaboration with Arkthing have won a competition for a new building for the Icelandic bank, Landsbankinn
The raw Icelandic nature, the basic language of the volcanic basalt stone, the horizontal layers of the rock, and the atmosphere of the caves and clefts have been a source of inspiration in the design of the project. This clear approach to both materiality and spatial experience runs from the building’s façade and external landscape through to its interior spaces.
Helga Björk Eiríksdóttir, Chairman of the Board of Directors of Landsbankinn, stated,
“The building designed by Arkthing and C.F. Møller is beautiful and harmonises with the environment. We consider that it will fit the cityscape splendidly and be a valuable asset to Landsbankinn. The proposal is well suited to the bank’s operation and is in line with the conditions set out earlier in the process. We look forward to collaborating with the team from Arkthing and C.F. Møller on the building’s final design. We also thank other architect teams for their interesting and professional proposals”.
360 degree adaptation
The building is intended to be a house for the whole city, looking to connect with Reykjavik’s citizens and historic urban fabric. Internally, the bank’s office spaces are placed into four complex houses. The different houses come together to function as one rational building, adapted to the site and oriented towards key views to the sea, Harpa Concert Hall and Arnarhóll Park, a significant gathering place in Reykjavik. The two tallest houses host internal atria, ensuring daylight deep into the structure, with the two lowest houses providing ample glazing and connections to external terraces and gardens.
The internal organization of the building is aligned with Landsbankinn’s vision of a living and outward-looking public realm which interacts with and includes the entire city. The majority of the public functions are located on the ground floor and along the building’s façade, activating a new pedestrian street leading to Harpa Concert Hall. Internally, a sheltered public passage links these new facilities, becoming a new natural shortcut in the city.
Klaus Toustrup, CEO, Partner and Architect at C.F. Møller said,
“The vision of the building is to support Landsbankinn’s values and ideals of being in close interaction with the outside world. We solve this by creating a site-specific, eventful, flexible and efficient building that becomes an ‘everyday landmark’ for Reykjavik as the city’s bank – the city’s house”.
Modern and flexible workplace
The designs of the work spaces are primarily founded on a desire to provide the greatest possible flexibility. It became important to secure an arrangement which can support different work processes and relationships, allowing for future internal reorganizations. The office spaces are therefore designed as a flexible, efficient and open workplaces, which allow for change over time. These spaces can host offices for employees with special needs, multi-person rooms, flexible communal spaces and meeting rooms, adapted depending on the needs.
Lilja Björk Einarsdottir, CEO of Landsbankinn, said,
“We are relocating the bank’s operations to much smaller, more efficient and fitting premises. One of the main virtues of the proposal is that work spaces are ideal and internally linked, which promotes a modern work environment that focuses on project-based work facilities. The building is a well-designed office and commercial space and those parts of the building intended for rent or sale have been successfully solved. It is important that the organisation of the building is flexible and allows for moulding of the facilities to changes in the bank’s operation. This is an investment for the future”.
Durable and authentic materials
The facade is primarily composed of two materials, glass and basalt. Inside, one will also find elements of Icelandic nature. In the foyer, a skylight opening is formed in Basalt stone, and in the atria, the horizontal bands of the terraces are expressed in in-situ concrete, referencing Icelandic rock formations. This raw material expression is contrasted by daylight and warm wooden elements to create a dynamic working environment.
Helgi Mar Hallgrimsson, Partner and Architect at Arkthing said,
“The goal is to design a building with a unique and architecturally strong inner and outer appearance. At the same time, focus is placed on ‘budgetary control’, and we do not see quality and sensible construction costs as an opposite”.
Participating teams in the invited competition:
• C.F. Møller Architects and Arkthing, in collaboration with C.F. Møller Landscape
• BIG and Arkiteó in collaboration with BIG Engineering, VSO Advisers, Dagný Land Design and Andra Snæ Magnason
• Henning Larsen and Battery Architects
• Canon architects ehf. and Teiknistofan Tröð ehf.
• PKdM architects
• Developers: A2F architects, Mask architects, Creativity drawing desk, Landscaping and Trivium
C.F. Møller Architects and Arkthing, in collaboration with C.F. Møller Landscape, was chosen as the winning team.
Third Nordic win for C.F. Møller
For C.F. Møller, this win comes as the third Nordic competition win in recent time. A couple weeks ago, C.F. Møller in collaboration with Reiulf Ramstad Architects, won an international competition for a high-rise building located in central Oslo, connecting to Oslo’s central train station. A few days prior, the company in collaboration with the Elding Oscarson won the competition for Lund’s new central train station. Currently, C.F. Møller is one of two in the final rounds of a design competition to develop the Galten district in Lund, Sweden.
About C.F. Møller Architects
C.F. Møller is one of Scandinavia’s leading architectural firms, with 90 years of award-winning work in the Nordic regions and worldwide. Our design solutions are methodically and holistically created following a rigorous analysis of a project’s local context. We look to set new global standards by fostering a design approach which uniquely integrates urban planning, landscape, architecture and design of specific building components.
About Arkthing
Arkthing is an established architectural firm in Iceland. Since the 1970’s, the company’s design work has spanned from summer houses to major cultural institutions. Arkthing’s focus lies in both innovation and tradition, with a particular focus for each project to be site-specific.
The Icelandic bank, Landsbankinn in Reykjavik images / information received 280218
Location: Reykjavik, Iceland
Architecture in Iceland
Iceland Architecture Designs – chronological list
Reykjavik Architecture Walking Tours
Henning Larsen Architects
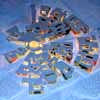
picture from architects
Reykjavik University building
Iceland Buildings – Selection
Icelandic Opera, Reykjavik
Arkitema / Arkthing Architects
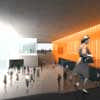
image from architects
Icelandic Opera
Supreme Court building
Studio Granda
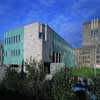
photo : Sigurgeir Sigurjonsson
Icelandic building
Olafur Eliasson work – Your rainbow panorama, Denmark
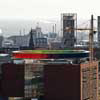
photo : Ole Hein Pedersen
Comments / photos for the The Icelandic bank, Landsbankinn in Reykjavik page welcome

