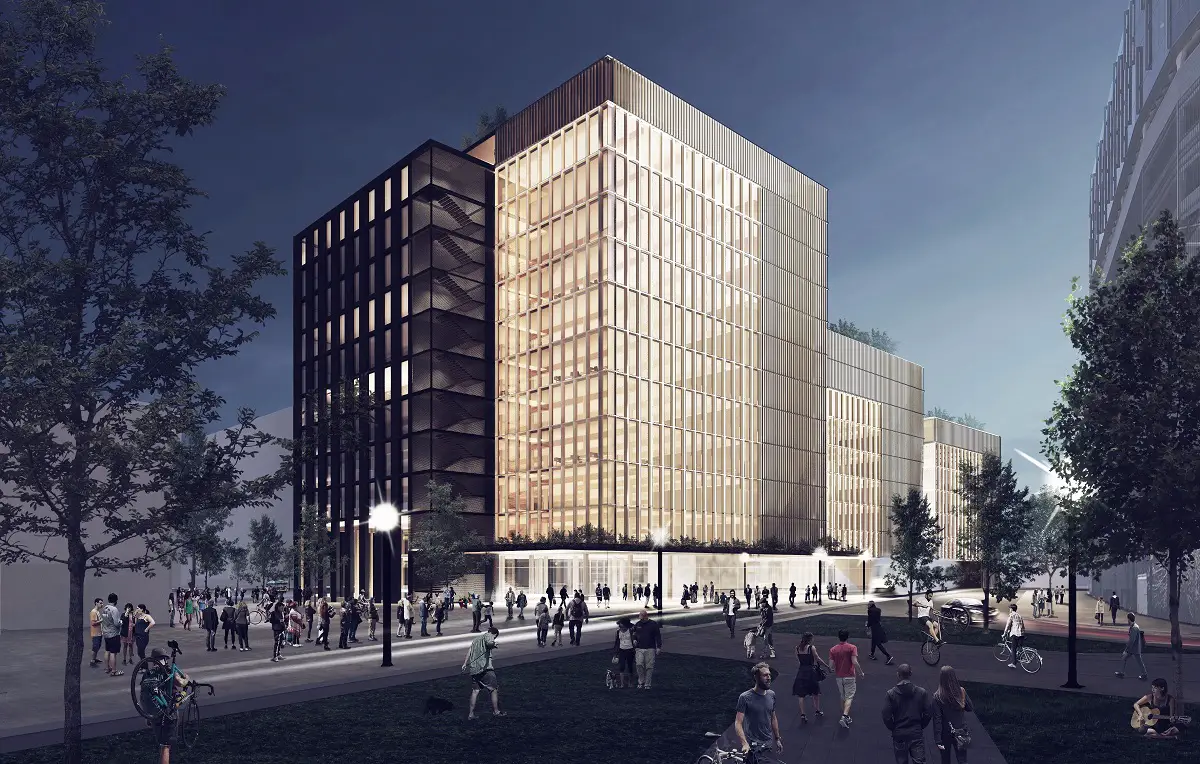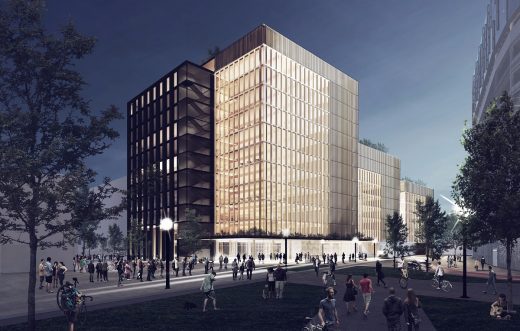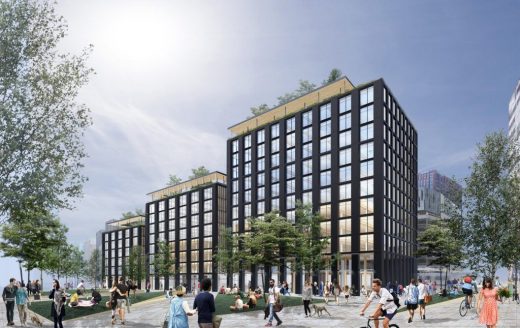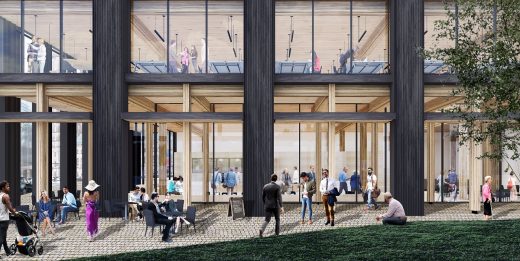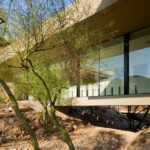New Jersey architecture news, Princeton building images, NJ architects, United States real estate
New Jersey Architecture: Buildings
NJ architectural developments. Contemporary American built environment design images + US property news.
post updated June 19, 2025
April 9, 2025
Journal Squared, Jersey City
Architects: HWKN with Handel Architects
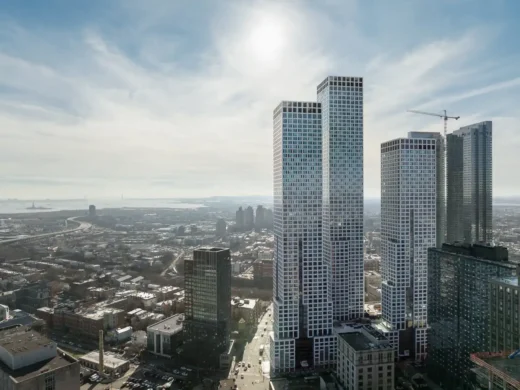
photo : Colin Miller
For Journal Squared, HWKN partnered with Handel Architects to reimagine the area surrounding the Journal Square PATH station as a vibrant, transit-oriented community. The latest 59-story tower adds 598 residences and 18,000 square feet of amenities.
New Jersey Architecture News
NJ Architecture News – latest additions to this page, arranged chronologically:
August 15, 2024
Graduate Princeton Hotel NJ, Princeton
Design: Graduate by Hilton
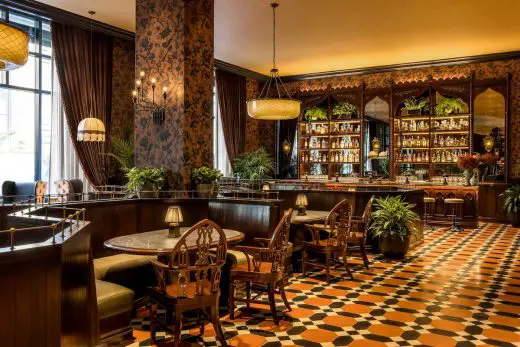
photo : Andrew Frasz
Graduate by Hilton, the global hospitality company’s university-anchored hotel brand, announced the opening of Graduate Princeton today. Located on historic Nassau Street in the heart of downtown, directly opposite campus, Graduate Princeton boasts 180 guest rooms and a signature restaurant, Ye Tavern.
+++
New Jersey Architectural Updates 2022
July 22, 2022
All American Healthcare Newark Office, 494 Broad Street, Newark
Architect: Kimmerle Newman Architects and Kimmerle Workspace
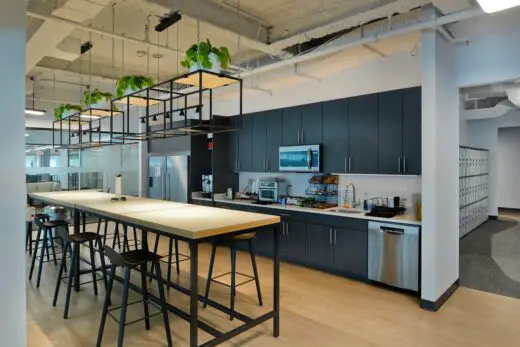
photo : William Neumann Photography
Kimmerle Group Provides Design Services for All American Healthcare’s New 17,000-SF Office at 494 Broad Street in Newark. A connector of high-quality and professional healthcare staff, AAH expanded within its existing building from a 3,000-square-foot space to a 17,000-square-foot, full-floor office at 494 Broad Street in Newark, NJ.
June 27, 2022
Ancheta Residence, Rumson
Design: Narofsky Architecture
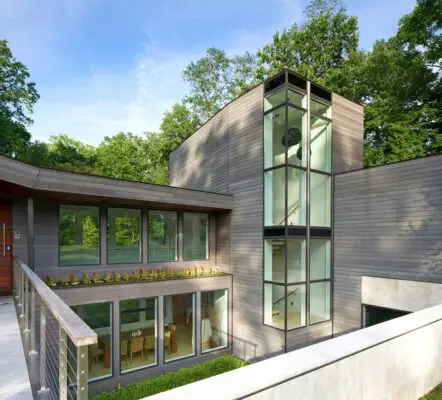
photo : Phillip Ennis
The 1-acre site is on a Cherry Tree lined Street of mostly traditional homes. The Ancheta Residence client desired to build a modern home of approximately 4,000 sq. ft.
Feb 18, 2022
University Health Services Building Princeton University
Architects: WRNS Studio
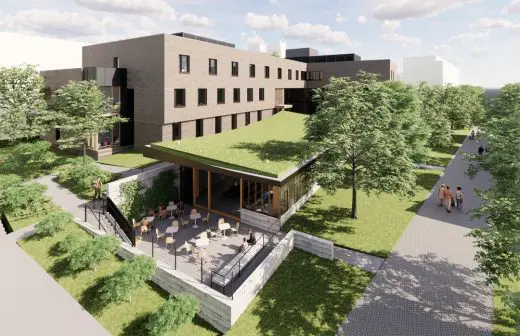
images courtesy of architects practice
+++
New Jersey Real Estate Updates 2021
Nov 21, 2021
Design: SWA Group
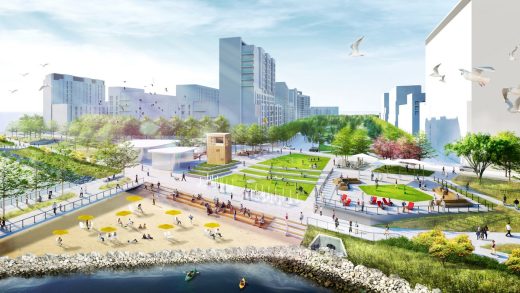
rendering courtesy SWA Group
Bayfront Redevelopment Area Open Space Master Plan in Jersey City
Occupying a formerly contaminated 100-acre site on the Hackensack River, the Bayfront Redevelopment Area Open Space Master Plan designed by SWA Group represents a paradigm shift towards more sustainable, resilient, and equitable development along the Hackensack.
Jean & Ric Edelman Fossil Park Museum
Jean & Ric Edelman Fossil Park Museum, NJ
Oct 26, 2021
Design: Voith & Mactavish Architects
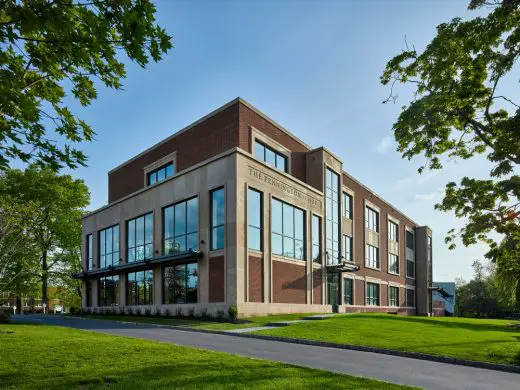
photo : Jeffrey Totaro
Kenneth K.T. Yen Humanities Building
Sep 4, 2021
Gloria Crest Mansion, Englewood, NJ
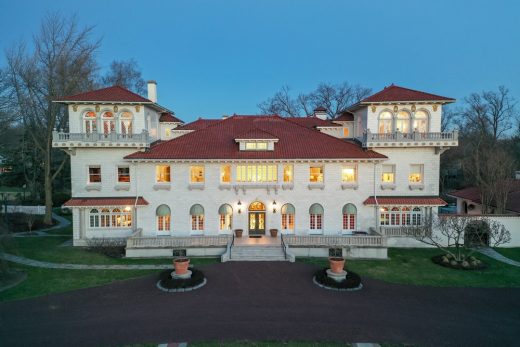
photo : Signature Realty
Gloria Crest Mansion
This NJ mansion was originally priced at $39 million in 2013 before a series of price reductions to the final price of $4.6 million. Although somewhat dated, along with high property taxes of $168,000 per year and a complicated corporate ownership, the home has a lot going for it including a pool, pool house and aviary, stream, lake, waterfall, island and pavilion.
Aug 23, 2021
Salt Box Residence, Mantoloking
Design: Parnagian Architects LLC
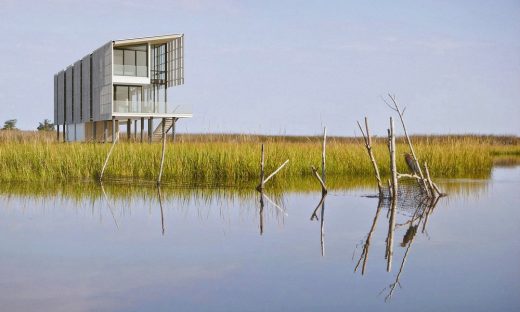
visualization : Parnagian Architects LLC
Salt Box Residence in Mantoloking
The Salt Box Residence is a 2,400 sqft home sited in the low-lying, flood-prone salt marshes of New Jersey’s Barnegat Bay. The client’s brief was to design a lasting replacement for a multi-generational family home that had been damaged beyond repair during Hurricane Sandy.
Jun 10, 2021
Gloria Gaynor’s NJ Mansion
Gloria Gaynor’s New Jersey Mansion
Jun 4, 2021
Sojourner Truth Apartments for Rutgers University, 40 College Ave, New Brunswick, NJ 08901
Design: Elkus Manfredi Architects
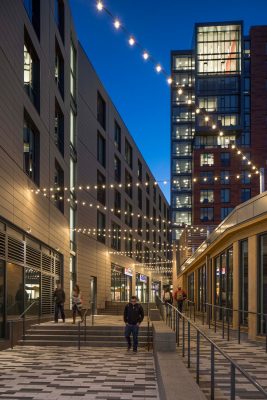
photo © Brad Feinknopf Photography
Sojourner Truth Apartments
+++
NJ Property Development Updates 2019 – 2020
Sep 2, 2020
University of Delaware Puglisi Hall, Roselle Center for the Performing Arts, Newark, Delaware
Architect: MGA Partners
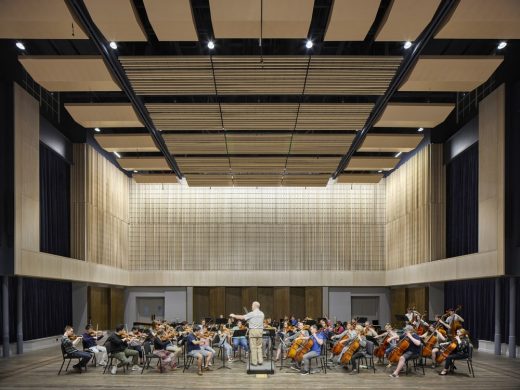
photo : Halkin | Mason Photography
Puglisi Hall at University of Delaware, Newark
As part of the Department of Music at the University of Delaware, Puglisi Hall in the Roselle Center for the Performing Arts supports an active and diverse academic and performance program for students, faculty, the community, and visitors.
Oct 31, 2019
The Modern, Fort Lee
Design: Elkus Manfredi Architects
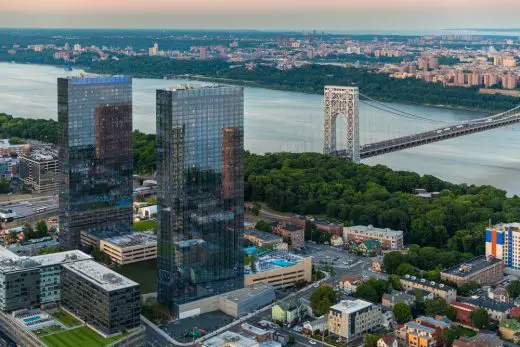
photo © Evan Joseph
The Modern at Fort Lee
The Modern at Fort Lee is a new mixed-use residential development at the foot of the George Washington Bridge in New Jersey. It is a major landmark for Fort Lee and a catalyst for significant future growth in the surrounding area.
Apr 3, 2019
485 Marin in Jersey City, Jersey City
Architects: HWKN
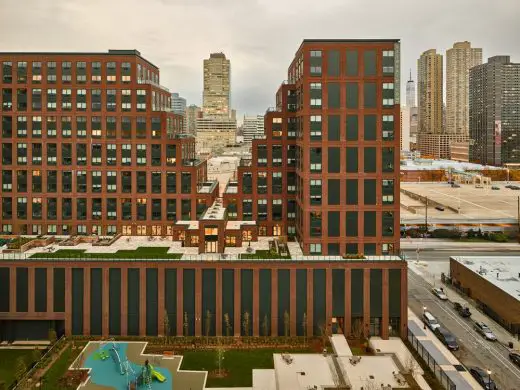
image courtesy of architects
485 Marin in Jersey City, NJ
+++
NJ Property Development Updates 2012 – 2018
Mar 2, 2018
Lewis Arts Complex Princeton University
Design: Steven Holl Architects
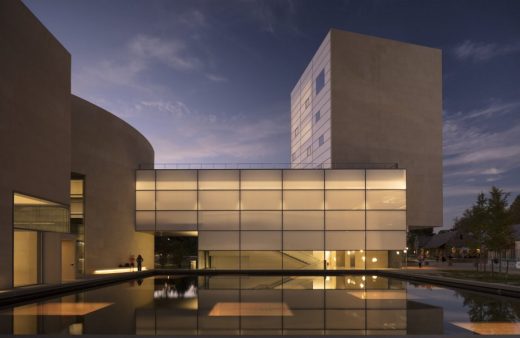
photo © Paul Warchol
Lewis Arts Complex Princeton University Building
Feb 22, 2018
Lotus Equity Group Office Building, Newark
Design: Michael Green Architecture
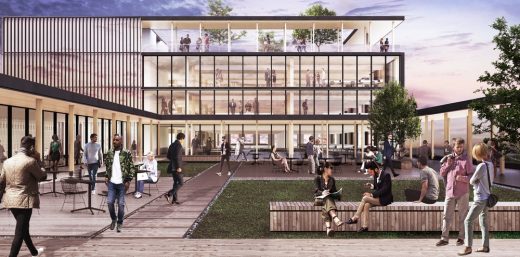
image courtesy of architects
Lotus Equity Group Office Building in Newark
Lotus Equity Group today announced plans to develop the United States’ largest mass timber office building as part of Riverfront Square, Newark’s most ambitious redevelopment project.
Feb 6, 2018
Riverfront Square, Newark waterfront
Design: Michael Green Architecture
Largest timber-constructed office building in USA.
Lotus Equity Group announced plans to develop the USA’s largest mass timber office building as part of Riverfront Square, Newark’s redevelopment project.
It will include around 500,000 sqft of Class A office space designed to enhance tenant wellness and environmental sustainability.
The 11.8-acre waterfront site is located close to Newark Broad Street Station. Nearby is the proposed Riverfront Park designed by James Corner Field Operations.
The wooden structure forms a massive mixed-use development on the Broad Street corridor.
The environmentally-sustainable office tower project is likely to also include up to 2,000 residential units, large and small-scale retail, cultural and public open space, a hotel, 2 million sqft of office space, and parking spaces.
The sustainable building is formed of three separate sections, at 6, 8 and 11 stories tall.
Columns, exterior panels, elevators, stairwells and floor systems will be made of mass timber, reducing greenhouse-gas emissions through retained carbon.
+++
Sep 30, 2016
Biotrial North American Headquarters by Francis Cauffman, UHSTP, Newark
Design: Francis Cauffman, Architects
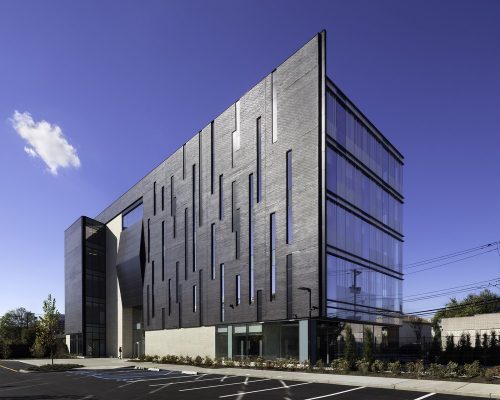
photo : Chris Cooper
Biotrial North American Headquarters in New Jersey
+++
Oct 7, 2013
MD Anderson Cancer Center at Cooper, Camden, NJ
Design: Francis Cauffman, Architects
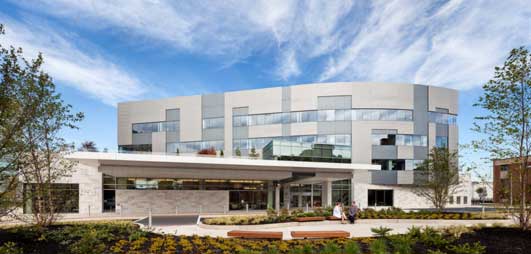
photo : Chris Cooper
MD Anderson Cancer Center at Cooper in Camden
Sep 25, 2013
230 Halsey Street, Newark
Design: Richard Meier & Partners Architects
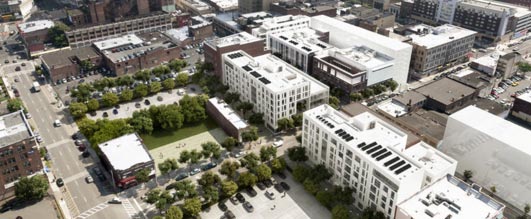
picture Courtesy Richard Meier & Partners
230 Halsey Street
This new building has been designed with bright classrooms full of natural light to promote learning and it is intended to become the center of an active, 24-hour neighborhood.
May 6, 2013
Newark Visitor’s Center
Design: YBGSNA
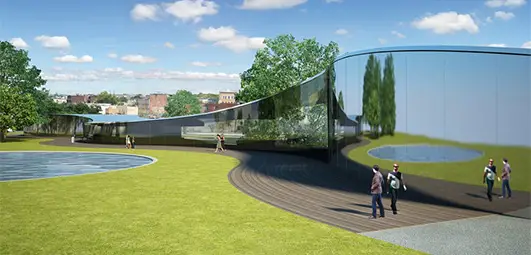
image from architect
Newark Visitor’s Center
+++
Feb 15, 2012
Teachers Village Newark
Design: Richard Meier & Partners
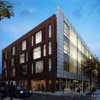
picture © Richard Meier & Partners
Teachers Village Newark
This new NJ mixed-use development includes two school buildings with three charter schools and a daycare center, rental apartments for Newark teachers, and 70,000 square feet of retail space.
+++
New Jersey Buildings – Recent Designs
Frick Chemistry Laboratory, Princeton University
Design: Hopkins Architects with Payette Associates
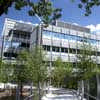
photo : Princeton University
Frick Chemistry Laboratory
The soaring atrium at 27 feet wide and 75 feet high connects the building’s two wings, fostering cross-disciplinary collaboration and putting research firmly on display.
The Yogi Berra Museum and Learning Center, Montclair, New Jersey
2010
Design: ikon.5 architects
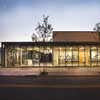
photograph : James D’Addio
The Yogi Berra Museum
Newark Visitor Center Project, New Jersey
Newark Visitor Center Competition
+++
New Jersey Architecture
e-architect select the key examples of New Jersey Architecture Developments. We cover completed New Jersey Architecture Developments and new building designs across the state.
Major NJ Building Projects, alphabetical:
Campbell’s Employee Center, Camden, New Jersey
2010
Design: KlingStubbins
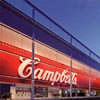
photograph from KlingStubbins
Campbell Soup Company Employee Center
George Segal Art Gallery, Montclair
Design: ikon.5 architects
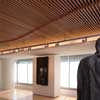
image from architect
American Art Gallery
John T. Gregorio Towers, Linden
Design: Gran Kriegel Associates
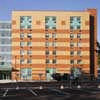
picture from architect
Gregorio Towers Linden
Princeton University – Arts Buildings
Design: Steven Holl Architects
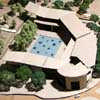
image : Princeton University
Princeton Building
16-18 Quarry Street – housing, Princeton Borough
Design: RMJM Hillier
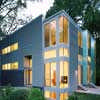
photo from RMJM Architects
Princeton House
Richard Stockton College, Pomona
Architect: RMJM Hillier
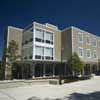
picture from architect office
Richard Stockton College
Swell House, Highland Park
Studio ST Architect and Z-A
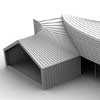
picture from architect firm
New Jersey house
University Medical Center Princeton Hospital
Architects: RMJM Hillier / HOK
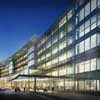
photo : RMJM HillierHOK
Princeton Hospital
More New Jersey Buildings online soon.
+++
NJ Architectural Designs
Major NJ Building Designs, no images, alphabetical:
Alcatel-Lucent Bell Labs, Holmdel
1957
Eero Saarinen with landscape architects Sasaki, Walker & Associates
Capital Health System New Mercer Hospital
2007
HKS, Inc.
Gordon Wu Hall, Princeton
1983
Venturi, Scott Brown and Associates
Princeton University – Chemistry Building
2005-
Hopkins Architects
Princeton University – Genomics building
2007
Rafael Vinoly
Princeton University – Science Library
2007
Frank Gehry
Princeton University – Whitman College
2007
Porphyrios Associates
Approx. $136m dormitory building
Trenton Bath House, Trenton
1954-59
Louis Kahn
Union City – condominium tower
–
Daniel Libeskind
Vista Center – office tower, Trenton
2009
RMJM
25-storeys
More New Jersey Building Designs online soon
Location: New Jersey, USA
++
Contemporary Architectural Designs
Neighbouring State/Country Architecture to New Jersey
New York State Architecture Designs
Princeton University Arts Campus
Atlantic City Boardwalk Holocaust Memorial Inc., New Jersey
International open two-stage design competition for the purpose of realizing an inspiring Memorial to the Holocaust and genocide on a magnificent site dedicated for that purpose by the city of Atlantic City, NJ.
Jury incl. Daniel Libeskind, Richard Meier
Atlantic City Boardwalk Holocaust Memorial Competition
Buildings / photos for the New Jersey Architecture page welcome.

