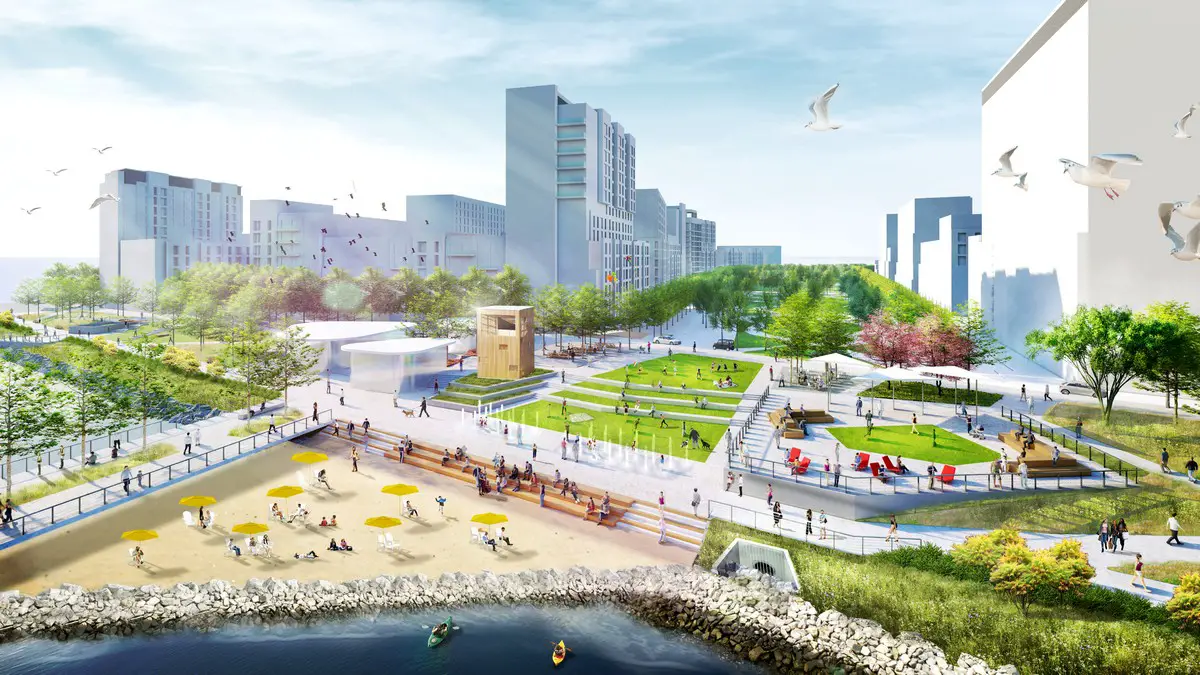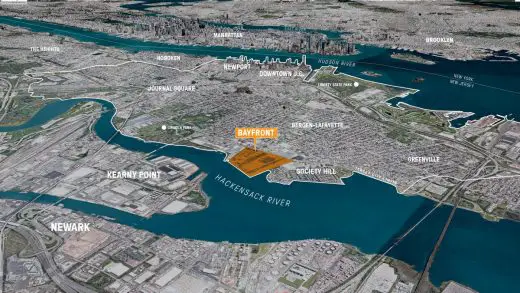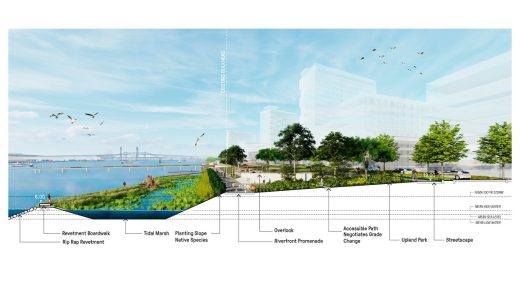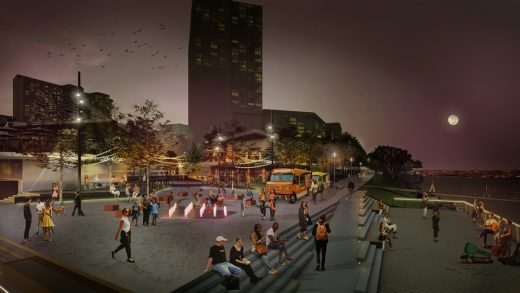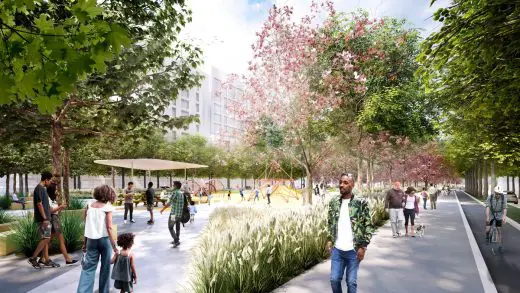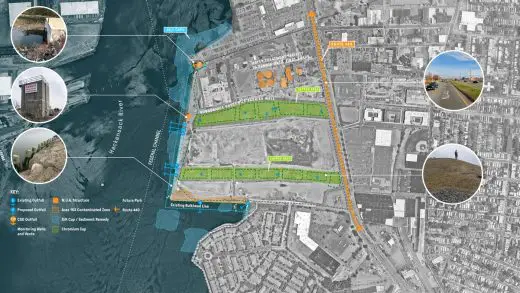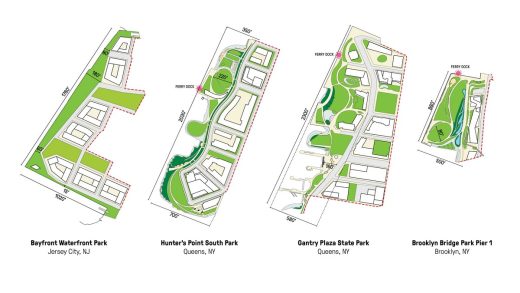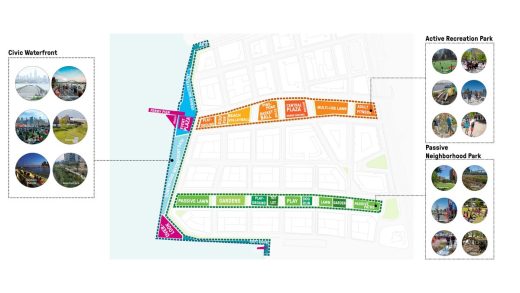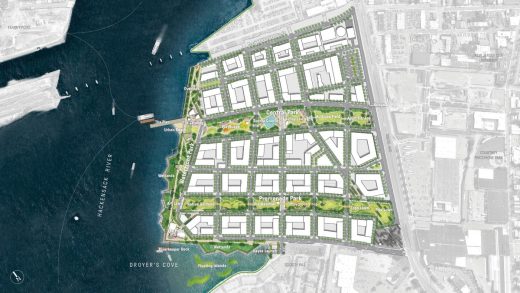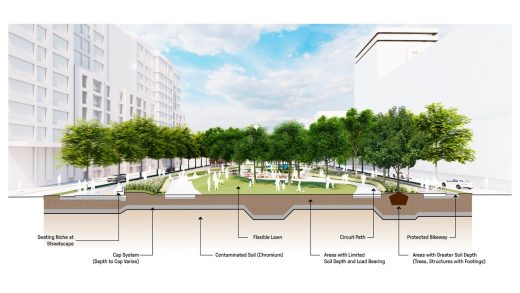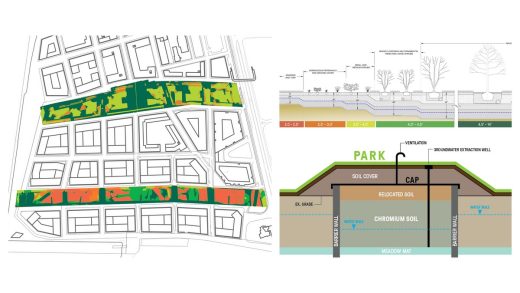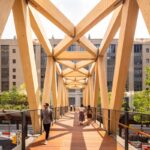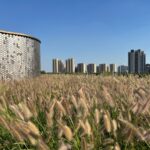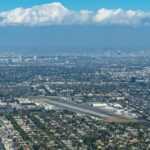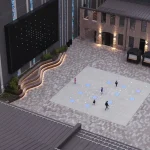Bayfront Redevelopment Master Plan Jersey City, NJ Coast Landscape Design, SWA Group architecture images
Bayfront Redevelopment Master Plan in Jersey City, NJ
November 21, 2021
Lead Master Planner: Perkins Eastman ; Landscape Design: SWA Group
Location: Jersey City, NJ, USA
SWA View of Urban Beach and The Landing:
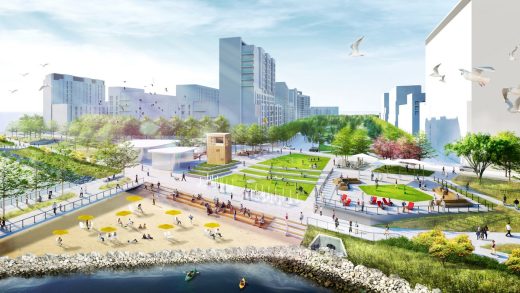
SWA Group Completes Bayfront Redevelopment Open Space Master Plan In Jersey City, Catalyst For Economic Revitalization
The project represents a paradigm shift towards more sustainable, resilient, and equitable local development.
Renderings courtesy SWA Group
Bayfront Redevelopment Open Space Master Plan in Jersey City, NJ
New York, NY (November 2021) — Occupying a formerly contaminated 100-acre site on the Hackensack River, the Bayfront Redevelopment Area Open Space Master Plan designed by SWA Group represents a paradigm shift towards more sustainable, resilient, and equitable development along the Hackensack.
View of Waterfront Park Wetlands and Revetment Trail:
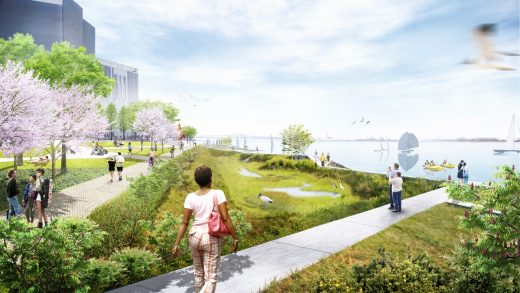
At full build out, Bayfront will offer 8,000 residential units (35% of which will be affordable, making it the largest ever mixed-income development in the Tri-State Area), 340,000 square feet of commercial uses, an intermodal transportation hub including light rail and water taxi service, 19 acres of public open space, and at last, a publicly accessible waterfront.
The centerpiece of the Open Space Master Plan is a half-mile waterfront park anchored by two primary nodes, piers and docks for maritime activity, and newly created marshlands that will help absorb rising tides, improve water quality, and provide riparian habitat. Two linear parks, situated atop engineered caps designed to isolate chromium-contaminated soil and prevent seepage into the water table, provide green connections between upland neighborhoods and the riverfront.
Central Park serves as the primary access corridor with a pedestrian and bicycle bridge at its east end spanning over Route 440. The park features protected bikeways, meandering trails, and active recreation programming. Promenade Park features more passive programming to serve a more predominantly residential district. Both linear parks are designed to provide a continuous experience across park blocks while complying with strict loading and soil depth limitations essential to protecting the cap system below.
From the outset, the master plan sought to do more than serve the future residents of Bayfront. It would act as a catalyst for the economic revitalization of Jersey City’s underserved westside and reconnect its diverse upland neighbors to the largely inaccessible Hackensack riverfront. The planning process included extensive stakeholder engagement with several community groups including the citizens Bayfront Advisory Committee, as well as engagement with multiple city and state agencies including Jersey City Redevelopment Agency; Jersey City Department of Housing, Economic Development & Commerce; NJDOT; and NJDEP.
An inter-disciplinary team of specialists, including SWA for open space design, Perkins Eastman, who led master planning, Moffat & Nichol, BRS Inc, and Greener by Design collaborated on this extensive and ambitious plan. The Jersey City Redevelopment Agency has reached an agreement with two private developers to begin the first phase of the Bayfront Redevelopment. The initial portion will include four development parcels totaling 16 acres including two blocks of the Promenade Park.
Renderings courtesy SWA Group
Bayfront Redevelopment Master Plan in Jersey City, NJ images / information received 191121 from SWA Group
Location: Jersey City, NJ, United States of America.
Jersey City Building Developments
Journal Squared, Jersey City
Architects: HWKN with Handel Architects
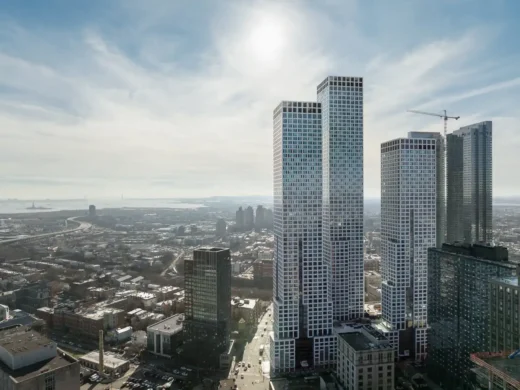
photo : Colin Miller
485 Marin in Jersey City
Architects: HWKN
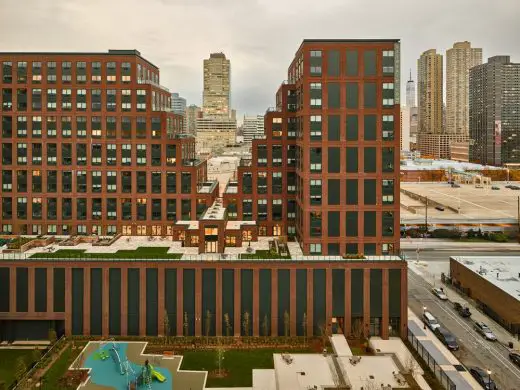
image courtesy of architects
Architecture in New Jersey
Lewis Arts Complex Princeton University Building
Design: Steven Holl Architects
Lotus Equity Group Office Building, Newark
Design: Michael Green Architecture
MD Anderson Cancer Center at Cooper, Camden
Design: Francis Cauffman, Architects
New Buildings in Newark
Design: Richard Meier & Partners Architects
Newark Visitor’s Center Building
Design: YBGSNA
Architecture in USA
Comments / photos for the Bayfront Redevelopment Master Plan in Jersey City, NJ masterplanned by Perkins Eastman, with landscape design by SWA Group page welcome.

