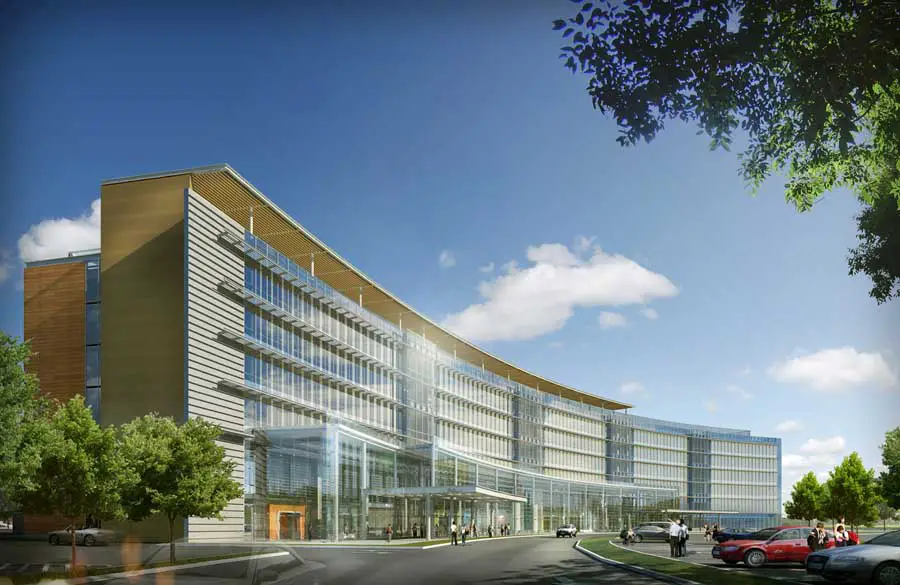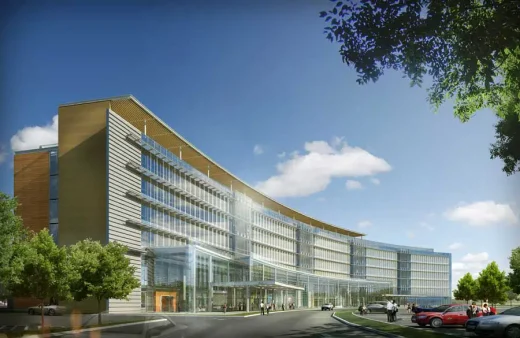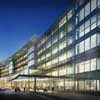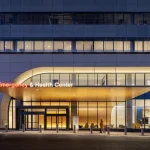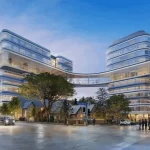University Medical Center Princeton Hospital, New Jersey healthcare facility, Plainsboro building architect
University Medical Center Princeton Hospital, N.J.
Building in Plainsboro, NJ design by RMJM Hillier + HOK, USA
post updated April 18, 2024
Design: RMJM Hillier / HOK
Groundbreaking for new University Medical Center of Princeton at Plainsboro
State-of-the-art sustainable design will offer top healthcare for New Jersey residents.
(PLAINSBORO, N.J., October 3, 2008) — Princeton HealthCare System representatives and New Jersey elected officials held a groundbreaking ceremony today for the new $441.7 million University Medical Center of Princeton at Plainsboro hospital.
Oct 3, 2008
University Medical Center Princeton
HOK and RMJM Hillier, in a joint venture, are the architects for the 636,000 square-foot hospital on a 50-acre site on Route 1, 2.5 miles away from downtown Princeton. RMJM Hillier conducted feasibility studies for the hospital’s new site and for the continued program development for the existing Princeton hospital, which was built in 1919.
“A bright new day is dawning for healthcare in Central New Jersey,” said Princeton HealthCare System President and CEO Barry S. Rabner. “Today we begin construction of what will be one of the finest regional medical centers in the United States, a state-of-the-art facility that will take excellent care of this community for generations to come.”
When completed in 2011, the new hospital will be the centerpiece of a new,160-acre healthcare campus that will also include a medical office building, a health education center, a fitness and wellness center, a senior residential community, a skilled nursing facility and a 32-acre public park.
The hospital, which is an affiliate of the University of Medicine and Dentistry of New Jersey, will contain 238 private patient rooms, state-of-the-art emergency services, operating suites and comprehensive ambulatory services and laboratories. The site allows for future expansion that would provide 324,000 square feet for additional 160 private patient rooms, expanded hospital services and physician offices.
Evidence-based design, which links the quality of the hospital environment to patient healing and recovery rates, is at the heart of the design for the new hospital. From the abundant, natural light, to spacious and flexible operating rooms, to all-private, patient rooms designed to reduce falls and minimize the risk of infection, while offering amenities such as wireless internet and dedicated ventilation and temperature control systems, every aspect of the hospital’s design conveys a healing and welcoming atmosphere for patients, their families and hospital staff.
“The innovative design puts the patient first and on a path to recovery,” said Phil Toussaint, Associate Principal at RMJM Hillier and project manager. “This project will give New Jersey residents a health facility that will provide the best quality healthcare well into the 21st century.”
“The design embraces the natural landscapes and views towards the Millstone River to the south,” stated Kenneth Drucker, Director of Design at HOK. “The design focuses on bringing daylight deep into the public concourse and patient rooms creating a warm healing environment – all with the goal of demystifying the hospital experience.”
The new hospital’s sustainable, “green” design includes many energy and conservation innovations to make it one of the most environmentally advanced hospitals in the nation. The building configuration is on an east-west orientation, relative to the site, to maximize the use of natural light while controlling solar heat gain. On the façade, a sunlight-regulating exterior screen will significantly reduce the amount of energy required for heating and cooling. The new hospital will be built with sustainable construction materials and interior finishes, and the site also features indigenous plants.
UMC Princeton Hospital design by RMJM Hillier
Location: Princeton Hospital, New Jersey, USA
Architecture in USA
Contemporary Architecture in USA
About RMJM Hillier
RMJM Hillier is the North American division of RMJM Group, one of the largest architectural practices in the world with 1,200 people and 15 offices across the United States, Europe, Middle East and Asia. The firm’s U.S. offices are in New York, Philadelphia, Princeton, NJ, and Washington, DC. RMJM provides services in architecture, interior architecture, landscape architecture, master planning, sustainable design, preservation architecture, environmental graphic design and computer visualization. In 2008, RMJM launched the RMJM Program for Research and Education in Integrated Design Practice at Harvard University Graduate School of Design.
About HOK
HOK is a global architectural firm that specializes in planning, design and delivery solutions for buildings and communities. Through its collaborative network of 26 offices worldwide, the firm serves diverse clients within the corporate, commercial, public and institutional markets. HOK is committed to developing resources and expertise to help lead the world toward sustainable communities and building environments. Founded in 1955, the firm’s expertise includes architecture, engineering, interiors, planning, lighting, graphics, facilities planning and assessment, and construction services.
About Princeton HealthCare System
Princeton HealthCare System is proud to be among the most comprehensive healthcare systems in New Jersey. Our full continuum of care includes acute care hospital services, behavioral healthcare, acute rehabilitation, skilled nursing, home care, hospice care, ambulatory surgery, and fitness and wellness services.
Each unit of Princeton HealthCare System is equipped with advanced diagnostic and treatment tools to provide you with convenient access to state-of-the-art healthcare. We are committed to providing exceptional clinical care delivered by physicians with sterling credentials and a strong commitment to each patient.
They work closely with a team of skilled nurses and other healthcare professionals who are also committed to your care, comfort and safety. Ninety-nine percent of the physicians in our comprehensive system of caring have achieved board certification – the hallmark of professional excellence.
To further improve the health of the communities we serve, Princeton HealthCare System offers comprehensive health education, screenings and support services through our Community Education & Outreach Program.
Comments / photos for the University Medical Center Princeton Hospital in Plainsboro, New Jersey, USA are welcome.
Eastern USA Building Designs
Contemporary Eastern US Architectural Designs – recent selection from e-architect:
Center of Developing Entrepreneurs, Charlottesville, Virginia
Design: EskewDumezRipple and WOLF ACKERMAN
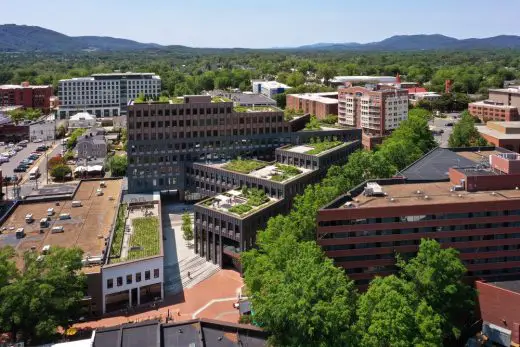
photo : Alan Karchmer
Center for Developing Entrepreneurs, Charlottesville, Virginia
Steelhouse Music Venue, Omaha, Nebraska
Design: Ennead Architects
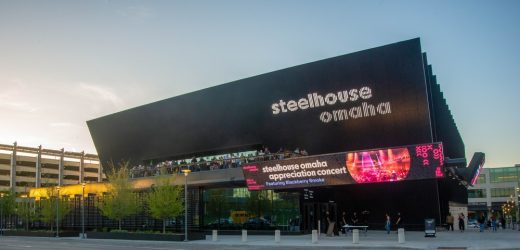
photo : Aislinn Weidele, courtesy of Ennead Architects
Steelhouse Music Venue Omaha, Nebraska
Comments / photos for the University Medical Center Princeton Hospital – Plainsboro Architecture New Jersey page welcome

