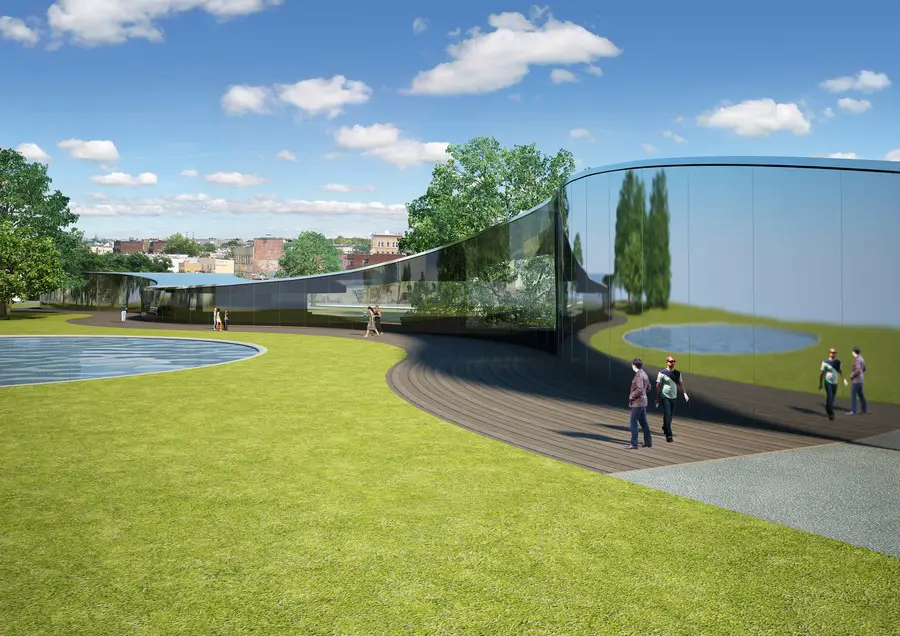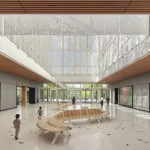Newark Visitor’s Center, New Jersey Building, America Design, USA Architecture
Newark Visitor’s Center, USA : New Jersey Architecture
American Public Building design by Baer, Shifman-Nathan Architects
May 6, 2013
Design: Baer, Shifman-Nathan Architects
Location: Newark, New Jersey, USA
Newark Visitor Center
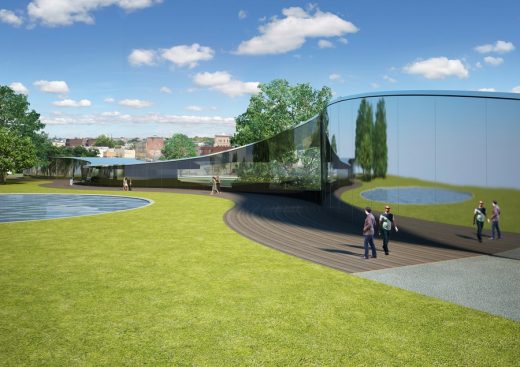
NJ building image from Baer, Shifman-Nathan Architects
Newark Visitor Building
Designing the Newark Visitor’s Center meant bridging between opposing forces. On the one hand, there was a need to address the adjacency to the metropolitan center of NYC and its main transportation Hub – the Penn Station.
This perspective implied the creation of a vibrant architectural event, which is capable of containing the centrality of Newark and of the reality of New Jersey as one of the most populated states in the US. On the other hand, there was a strong pull to blend with an image of a Garden State, or at least create a gateway to suburban America, which is perceived as a place of refuge, away from the metropolitan intensity.
The relatively modest programmatic scale of the project, led us do propose a fluid structure that can operate easily with different realities. Its dynamic shape blends with the speed and traffic flow of Raymond Boulevard, while at the same time it defines a smooth and organic edge to a recreational park on the river front. It’s ambiguous translucent and reflective appearance; demonstrates the different roles of which the structure can play within a complex urban environment.
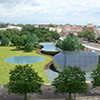
image from Baer, Shifman-Nathan Architects
The arrangement of the program is divided into three concentrated clusters. The arrangement is slightly modified in comparison to the suggested usages, in order to enable a flowing transition into the park trough commercial activities. This arrangement I believe may enable incorporating some of the activities of the center with future independent public activities on the lakefront park.
Newark Visitor Center – New Jersey building images / information from Baer, Shifman-Nathan Architects, USA
Location: Newark, New Jersey, United States of America
Recent New Jersey Buildings
Frick Chemistry Laboratory, Princeton University
Design: Hopkins Architects with Payette Associates
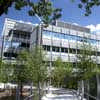
photo : Princeton University
Frick Chemistry Laboratory
The Yogi Berra Museum and Learning Center, Montclair, New Jersey
Design: ikon.5 architects
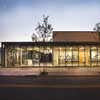
photograph : James D’Addio
The Yogi Berra Museum
Newark Visitor Center Project, New Jersey
Newark Visitor Center Competition
New Jersey Architecture
Princeton University – Arts Buildings
Design: Steven Holl Architects
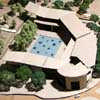
image : Princeton University
New Jersey University Building
University Medical Center Princeton Hospital
Design: RMJM Hillier / HOK
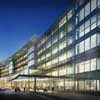
photo : RMJM HillierHOK
New Jersey Hospital Building
American Architecture Designs
NYC Architectural Designs – recent selection from e-architect:
New York State Architecture Designs
Comments for the Newark Visitor Center – New Jersey Architecture design by Baer, Shifman-Nathan Architects in the United States of America page welcome.

