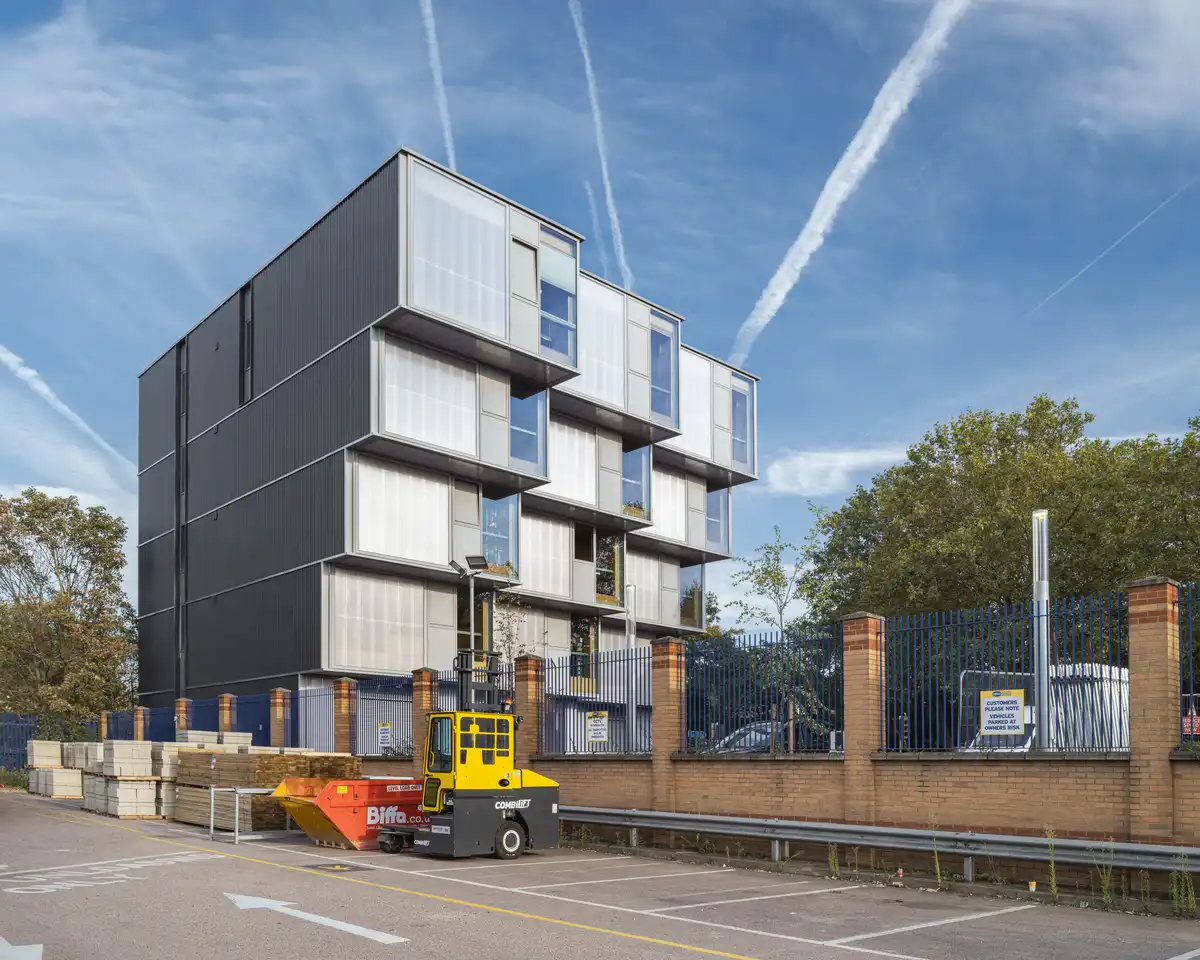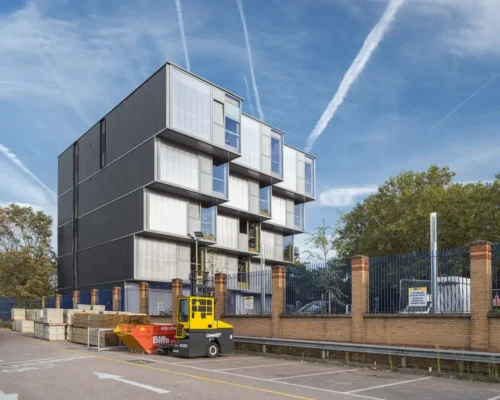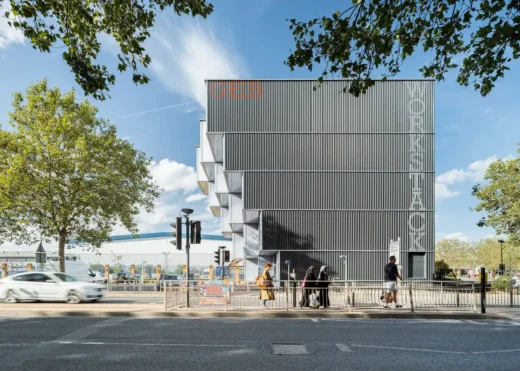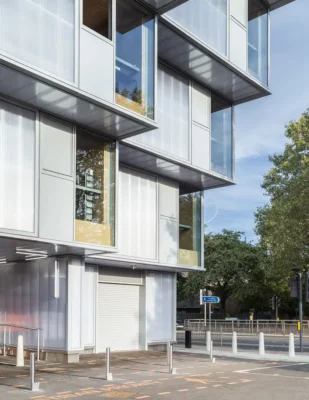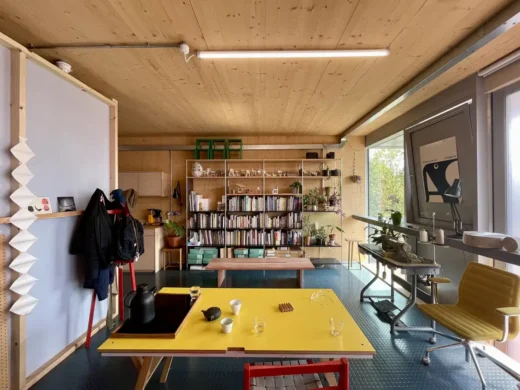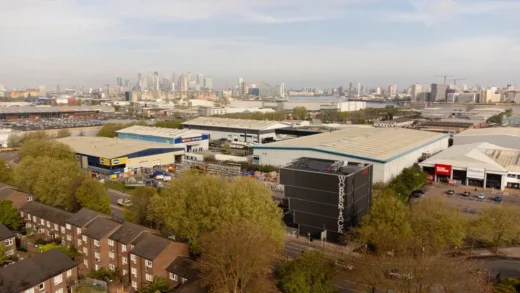WorkStack Greenwich, London mass timber building, Woolwich Road light industrial architecture design
WorkStack Greenwich, London mass timber building
20 May 2025
Non-profit organization in southeast London, England, UK
Design: dRMM architects
Address: 599 Woolwich Rd, London SE7 7GS, United Kingdom
WorkStack by dRMM – A RIBA London Awards 2025 winner
Jury citation:
WorkStack Greenwich Building
This building represents a novel way to intensify sites for light industrial use by going up rather than building single-storey groundscrapers. The five-floor building occupies a modest-sized but prominent site, forming a sculptural landmark element along a busy but otherwise unremarkable road in Greenwich. The layout is simple, with three units per floor and a tight core that includes a large service elevator.
The building’s form is a clever response to the client’s brief to provide a number of light industrial units of different sizes. The 14 units vary between 55 and 110 square metres, encouraging occupiers to remain in the building as they grow. For increased floor space on the tight plot, each floor cantilevers out as it goes up. This has the added advantage of providing shading to the floor below and a covered area to the loading bay on the ground floor, and also resulted in reduced foundations that require 25% less concrete.
A determination to reduce embodied and whole-life carbon has driven the design decisions. Above ground-floor level the building is constructed of exposed cross-laminated timber (CLT). This is clad externally in corrugated steel, with polycarbonate and clear opening windows providing light into the units. The central units on each floor do not have rear windows enabling cross ventilation; instead, a mechanical extraction system is used only when necessary. The other units are naturally ventilated.
Each element of the building is designed to be as efficient as possible, without detriment to the quality. When building regulations would not allow a timber staircase, the architects chose metal grating instead, to reduce the amount of steel used. The staircase floats in the stair shaft and sits off the walls, resulting in no scuff marks on the pristine CLT walls. Toilets are bright and colourful.
As expected, electrical and plumbing services are exposed but read alongside the exposed CLT. There is a warmth to the units that is unexpected in this type of accommodation. It is not surprising that the building has attracted creative industries, wonderful furniture makers, knitwear producers and a bicycle workshop. This design demonstrates a new way of conceiving sustainable high-density industrial buildings that would happily sit in mixed-use areas of the city.
A sustainable five-storey industrial building forms a sculptural landmark in Greenwich.
2025 RIBA London Awards Winners
WorkStack Greenwich, London mass timber building, RIBA London Awards Shortlist 2025 images / information received 130525
Location: 599 Woolwich Road, London SE7 7GS, southeast England, UK
Greenwich Buildings
Contemporary Greenwich Building Designs – selection from e-architect:
Building B1, Greenwich Peninsula
Design: SelgasCano
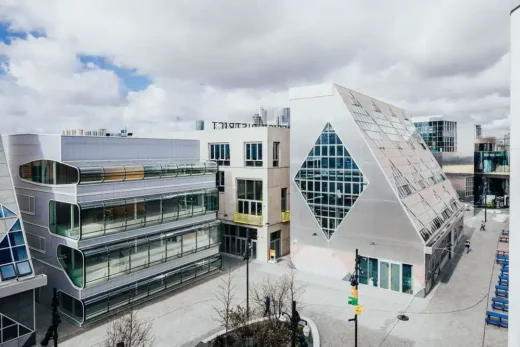
photo : courtesy of Design District and Taran Wilkhu
Ravensbourne College – design by Foreign Office Architects
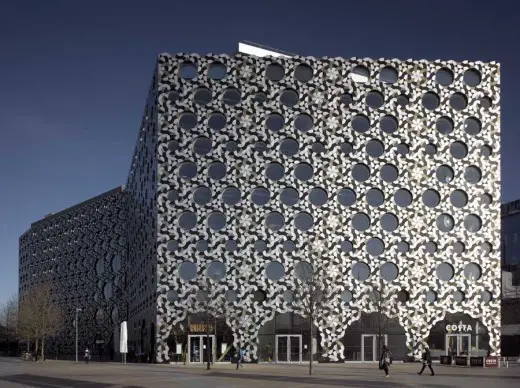
photograph © Benedict Luxmoore
Millennium Dome – design by Richard Rogers Partnership (now RSHP)
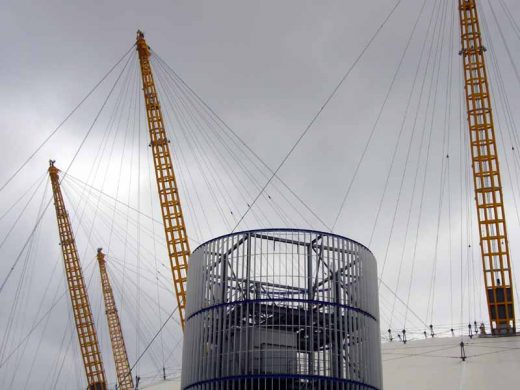
photo © Adrian Welch
Greenwich Peninsula Low Carbon Energy Centre
London Buildings
London Architecture Links – chronological list
London Architecture News in 2025
Queen Elizabeth II Memorial Competition designs
Battersea Power Station development on Electric Boulevard, Battersea
Design: Gehry Partners
Verdant Office Building, 150 Aldersgate
Architecture: Fletcher Priest Architects
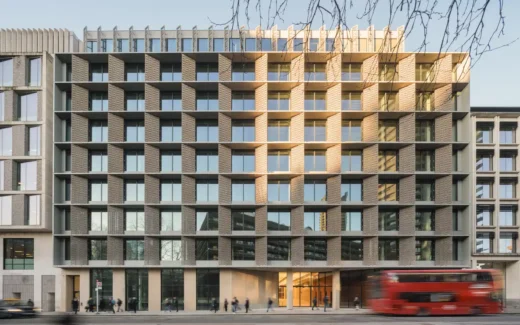
photo : Dirk Lindner
Houses of Parliament Restoration and Renewal
English Architecture Designs – chronological list
RIBA Awards Past Winners
RIBA Awards Winning Buildings + Architects
RIBA Awards 2016
Comments / photos for the WorkStack Greenwich, London mass timber building news page welcome.

