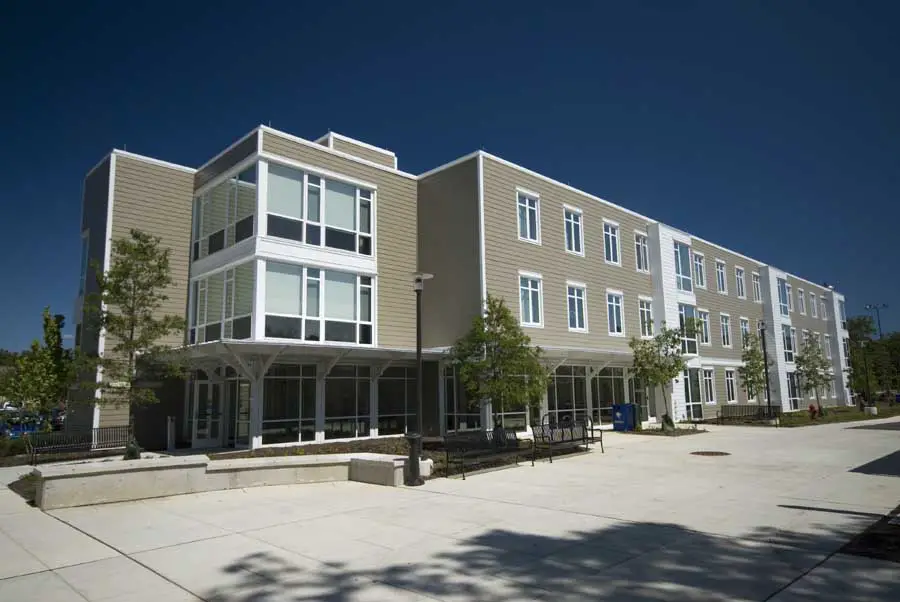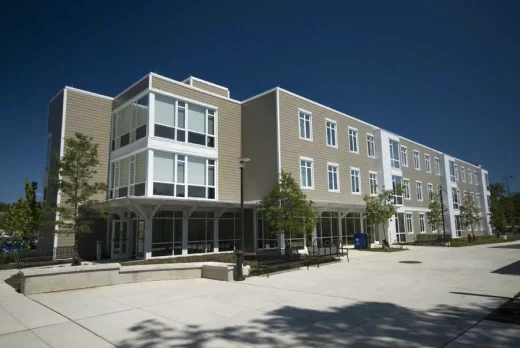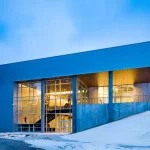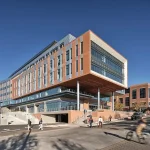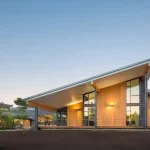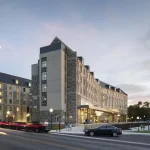Richard Stockton College New Jersey, NJ dormitory buildings architect, Pomona architecture photo
Richard Stockton College, NJ : Pomona Building
Skanska USA Building Development design by RMJM Hillier, United States of America
post updated Mar 28, 2021 ; Sep 16, 2008
Skanska Attends Ribbon Cutting at Richard Stockton College
Richard Stockton College New Jersey
PARSIPPANY, N.J., September 16, 2008 – Skanska USA Building Inc. announced that it attended a ribbon cutting ceremony at Richard Stockton College in Pomona, New Jersey. Skanska was the construction manager for a dormitory project. RMJM Hillier was the architect.
The $40 million project included six, three-story dormitory buildings that total 165,000 square feet that accommodates 390 students. Each building is 27,500 square feet and is constructed of wood with hardi-board siding.
There are also many green features including energy efficient lighting, rainwater retention structures, use of indigenous plant materials for low maintenance and water efficiency, geothermal well system (150 wells) for heating and cooling, construction waste management by recycling or salvage and use of low VOC emitting materials for interior construction.
“We are pleased to have completed this new higher education project in Pomona, NJ, and we look forward to continuing our relationship with the college and RMJM Hillier,” said Skanska’s Michael Kalafut, Vice President.
Richard Stockton College Linden image / information from Bruce Ross Associates Inc. 160908
Address: 101 Vera King Farris Dr, Galloway, NJ 08205, United States of America
Phone: +1 609-652-1776
Location: 101 Vera King Farris Drive, Galloway, New Jersey, USA
Architecture in New Jersey
Contemporary Architecture in New Jersey
New Jersey Buildings – Selection:
Frick Chemistry Laboratory, Princeton University
Design: Hopkins Architects with Payette Associates
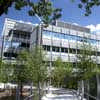
photo : Princeton University
The soaring atrium at 27 feet wide and 75 feet high connects the building’s two wings, fostering cross-disciplinary collaboration and putting research firmly on display. The atrium is named Taylor Commons and the building’s large auditorium is named Edward C. Taylor Auditorium, both in honor of Taylor, Princeton’s A. Barton Hepburn Professor of Organic Chemistry Emeritus.
The Yogi Berra Museum, Montclair, New Jersey
Design: ikon.5 architects
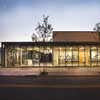
photograph : James D’Addio
The museum also wished to transform its solid, opaque, unwelcoming roadside appearance. The challenge, for this non-profit organization, was to expand space for exhibiting baseball’s finest memorabilia, to create space for collaborative teaching, to create flexible space for hosting rental functions and gatherings and to transform the exterior entrance appearance within a very modest budget.
Teachers Village Newark
Design: Richard Meier & Partners
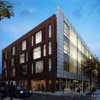
picture © Richard Meier & Partners
Architecture in USA
Contemporary Architecture in USA
Buildings / photos for the Richard Stockton College New Jersey – Pomona Architecture design by RMJM Hillier Architects page welcome.

