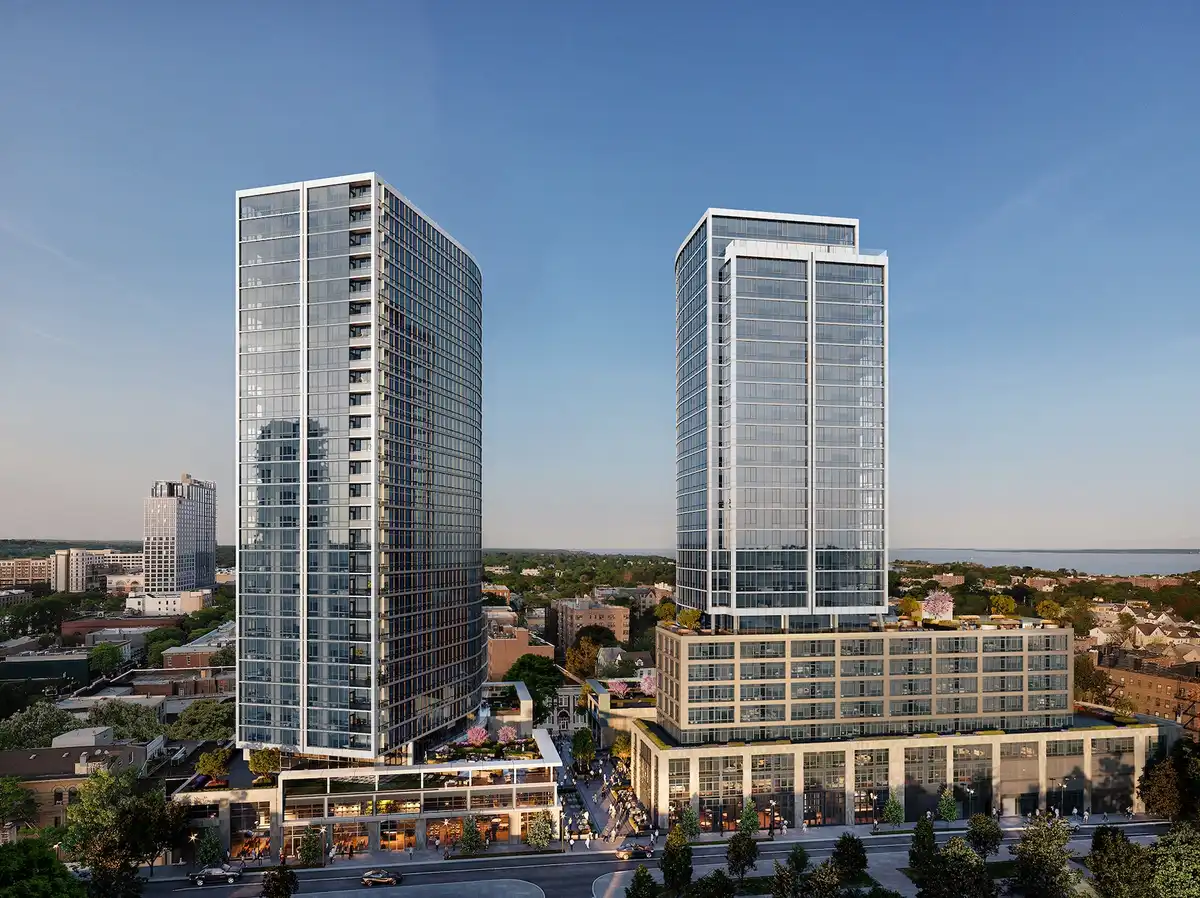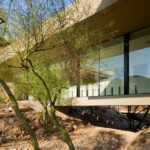New York architecture news, Long Island buildings images, NY architects, United States of America properties
New York Architecture : Buildings
Key American Property Developments in NY: USA real estate architectural designs
post updated October 24, 2024
NY Architecture News, chronological:
A selection of the most interesting and best quality contemporary New York State Architecture.
New York State Architecture 2024 – 2025
New York State Houses in 2024
October 7, 2024
Shift House, East Hampton
Design: Palette Architecture PLLC
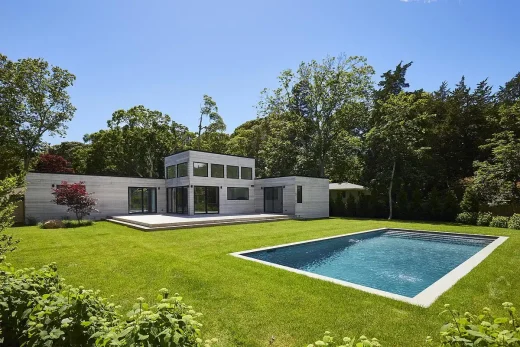
photo : Jody Kivort
Shift House, East Hampton, New York State
October 6, 2024
Woodstock House, Bearsville
Design: Kimberly Peck Architect
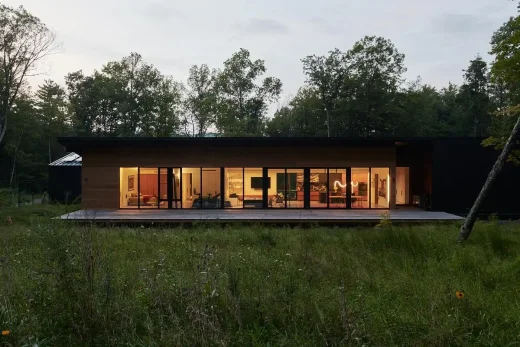
photo : Kimberly Peck
Woodstock House, Bearsville, New York State
September 19, 2024
MdeAS Announces Completion of Two Clinton Park in New Rochelle, NY
Architecture Firm Led Design of RXR’s Newest Luxury Residential Development
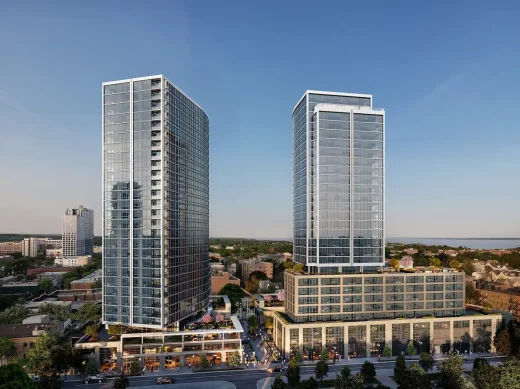
image courtesy of Binyan Studios
(New York, N.Y., September 19, 2024) – MdeAS [em-dee-ay-es], a New York-based architecture firm celebrated for modern design and redefining districts, public spaces, buildings, and interiors, announces the opening of Two Clinton Park, a 403,000-SF, 28-story mixed-use tower in New Rochelle, NY. Developed by RXR, the building features 390 luxury residential units in a mix of studios to three-bedroom penthouses. Two Clinton Park also offers 7,500 square feet of ground floor retail space.
MdeAS was retained by ownership as the project’s design architect, responsible for master planning, exterior design, programming, and interior design of common spaces and apartments. Additional project team members include general contractor LRC Construction; structural engineer Tadjer-Cohen-Edelson; MEP engineer B2R Consulting Engineers; architect of record Lessard Design; and interior designer, Lisa Galano Design Consultancy (now known as studiocake).
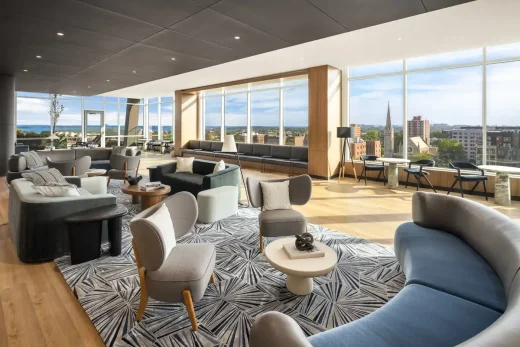
image courtesy of Evan Joseph / RXR
Two Clinton Park is a sister building to RXR’s One Clinton Park. Also designed by MdeAS, the 28-story, 352-unit residential property opened in 2022. The two buildings are connected by Clinton Park Plaza, a public plaza to be enjoyed by residents and the community.
“We are immensely proud to announce the completion of Two Clinton Park, a unique residential offering by RXR in New Rochelle,” said Jeff Ellerbrock, a senior director at MdeAS who oversaw the project. “With its curved glass façade, the building tapers out at the end away from sister building One Clinton Park, almost as if the buildings are talking to each other across the plaza. It also offers a level of amenities unseen in the New Rochelle market.”
Two Clinton Park’s sleek exterior gives way to light-filled luxury apartments. With minimal metal detailing, the curved glass façade offers sweeping views of the Long Island Sound, Manhattan skyline, and the surrounding historic community. The expansiveness of the site allowed Two Clinton Park to be offset from, though adjacent to, One Clinton Park, leaving space for a public plaza between. The curvature of the two buildings redirects resident views to the water and surrounding landscapes instead of into neighbors’ apartments.
“With the building just one block from downtown New Rochelle’s Main Street, we wanted to ensure that, at the street level, the building was complementary to the masonry façade of Main Street’s low-rise historic buildings,” said Ellerbrock. “Using large format cut limestone, we were able to scale down the building’s two-story podium to make it feel as if it was part of Main Street and welcoming to residents.”
Apartments feature nine-foot ceilings framed by floor-to-ceiling windows, open kitchens with quartz countertops and backsplashes, stainless steel appliances, and walnut cabinetry featuring soft-close doors and drawers. Residents can also enjoy Bosch in-unit laundry and a selection of smart home features. Outdoor terraces are available in select units.
Two Clinton Park provides residents with nearly 24,000 square feet of amenity space across two floors and boasts 4,250 square feet of landscaped outdoor space on several floors. MdeAS programmed the robust amenity collection and worked with interior designer Lisa Galano to imagine flexible, comfortable spaces for the building’s residents. Amenity spaces feature walnut wood throughout in a variety of textures, while felt accents were thoughtfully placed to provide warmth and sound mitigation.
The third floor contains a Club Room and outdoor terrace and seating areas, spa, two multisport simulators and a putting green, game room, and bar and lounge area. On the ninth floor, residents can find two outdoor terraces, children’s playroom, fitness center and yoga studio, screening room, private dining room with chef’s kitchen, library, and co-working space. The building has 24/7 valet parking for residents and their guests.
Two Clinton Park is in the heart of downtown New Rochelle, among a number of shopping, dining and entertainment options, and a short drive to Hudson Park and the New Rochelle Metro North station.
In addition to One Clinton Park, Two Clinton Park, Hamilton Green, and Sawyer Place for RXR, MdeAS has provided design services for several other residential buildings in the New York region, including One Wall Street for Macklowe Properties, and The Archive, Linc LIC and Lyra for Rockrose Development.
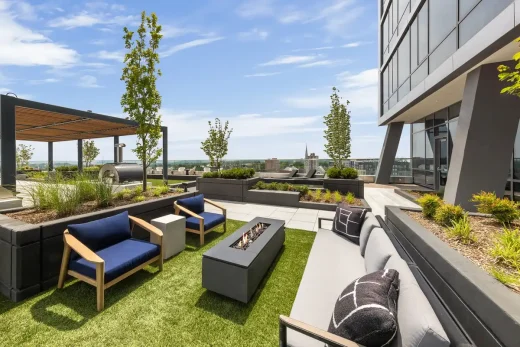
image courtesy of Evan Joseph / RXR
About MdeAS
MdeAS Architects (pronounced [em-dee-ay-es]) is a New York-based architecture firm known for modern design focusing on the quality of natural materials, intelligent programming, and the redefining of districts, public spaces, buildings, and interiors. Founded in 1991, the award-winning studio, led by principals Dan Shannon and Mike Zaborski, is a team of progressive global creators with a passion for designing architecture that makes an impact.
MdeAS has reimagined interior and exterior spaces for clients such as SL Green Realty Corp., Macklowe Properties, RFR Realty, Vornado Realty Trust, Tishman Speyer, RXR, and Rockrose. For more information, visit www.mdeas.com.
About RXR
RXR is an innovative real estate investment manager, operator, developer, and place-maker committed to applying a customer and community-centered approach to acquiring, operating, and building properties and to providing services and products that create enduring value for all stakeholders. Headquartered in New York with a nationally-scaled platform, RXR is a 450+ person, vertically integrated investment manager with expertise in a wide array of value creation activities, including acquisitions, asset and portfolio management, property operations, development, construction, leasing, and technological innovation.
RXR is an active investor in real estate credit, rental housing, commercial property, and property technology through value-added and opportunistic investment strategies. The RXR platform manages 93 commercial real estate properties and investments with an aggregate gross asset value of approximately $18 billion, comprising approximately 30.5 million square feet of commercial properties, a multi-family residential portfolio of approximately 9,400 units under operation or development, and control of development rights for an additional approximately 3,000 multi-family and for sale units as of December 31, 2023.
Gross asset value compiled by RXR in accordance with company fair value measurement policy and is comprised of capital invested by RXR and its partners, as well as leverage.
July 8, 2024
House A, 90 Prince Street, Soho, New York City
Design: LEESER Architecture
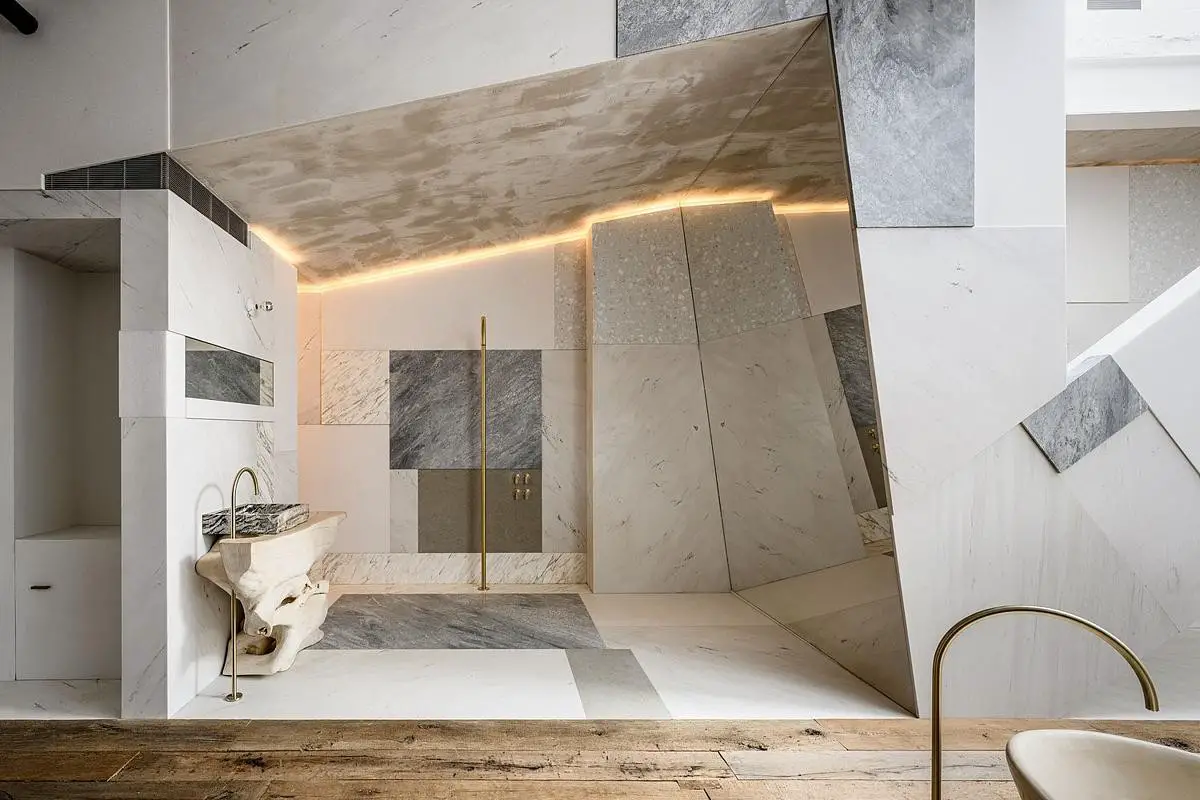
photo : Dominique Aries
House A New York City
+++
Previously on e-architect:
New York State Architecture in 2023
New York State Buildings in 2023
Aug 23, 2023
Catskills Forest Cabin, Eldred, southern Catskills
Design: SOON Architecture Studio
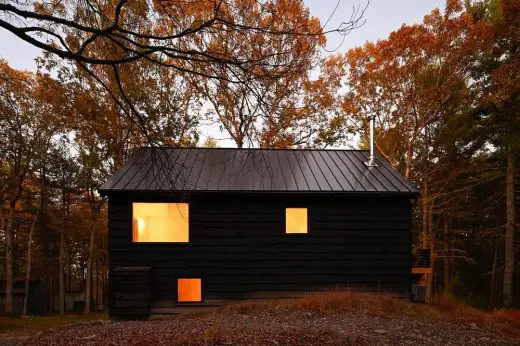
photo : ndrew Fu
Catskills Forest Cabin, Eldred, New York State
June 22, 2023
Common Sky, Buffalo
Design: Studio Other Spaces
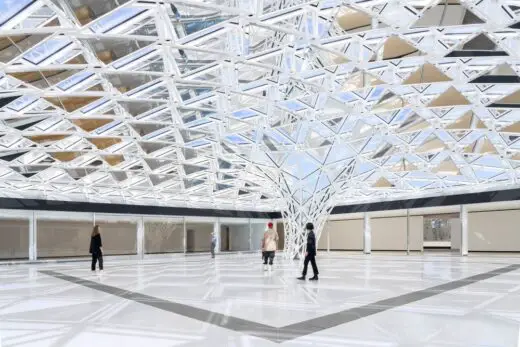
photo : Studio Other Spaces
Common Sky Buffalo AKG Art Museum NY
Studio Other Spaces (SOS), led by artist Olafur Eliasson and architect Sebastian Behmann, introduces Common Sky, a canopy of glass and mirrors enveloping the courtyard of the Seymour H. Knox Building. Both a sculpture and an architectural structure, Common Sky provides a space that is free and open to the public, and that reflects the museum’s vision of a twenty-first-century art institution of inclusion.
June 6, 2023
Buffalo Bills Stadium, Orchard Park, Buffalo, NY
Architecture: Populous, Architects
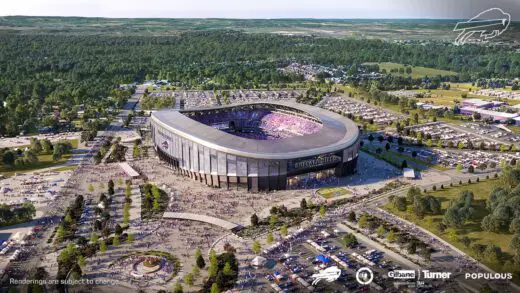
image courtesy of architects practice
Buffalo Bills Stadium in Orchard Park
Populous team members joined representatives including Bills Owner Terry Pegula, Bills EVP/Chief Operating Officer Ron Raccuia, Erie County Executive Mark Poloncarz, New York State Governor Kathy Hochul, and NFL Commissioner Roger Goodell to celebrate the beginning of construction activities on the modern, football-first venue built for Buffalo.
+++
Oct 3, 2022
House, Some of This, Some of That, Hudson Valley
Architects: Kwong Von Glinow
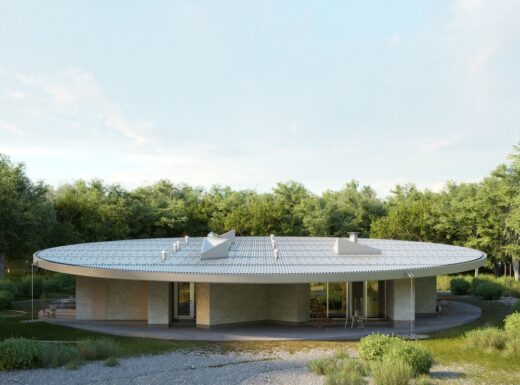
image courtesy of architects practice
House, Some of This, Some of That
+++
Dec 3, 2021
c-Home Hudson, Claverack
Design: LOT-EK
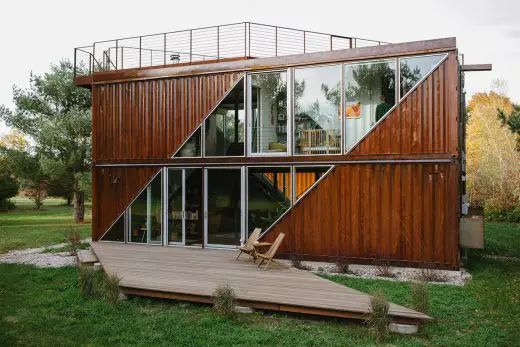
photo : Aundre Larrow
c-Home Hudson, Claverack, New York
+++
Feb 18, 2019
The Breazzano Family Center, Collegetown, Ithaca
Design: ikon.5 architects
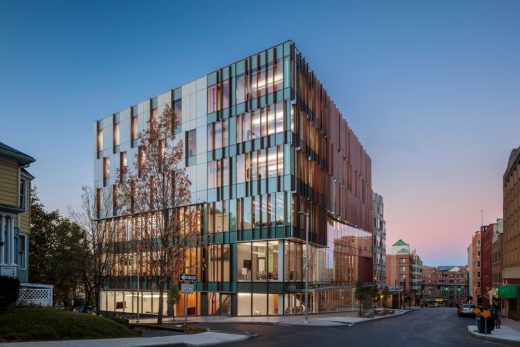
photography : Brad Feinknopf
The Breazzano Family Center, Ithaca
State-of-the-art classrooms are supported by breakout rooms, faculty and student offices, social spaces, and a four-story atrium commons designed to accommodate a wide variety of events.
+++
Sep 25, 2018
Temple Brown Home, Southampton, Suffolk County
Design: Blaze Makoid Architecture, Architects (BMA)
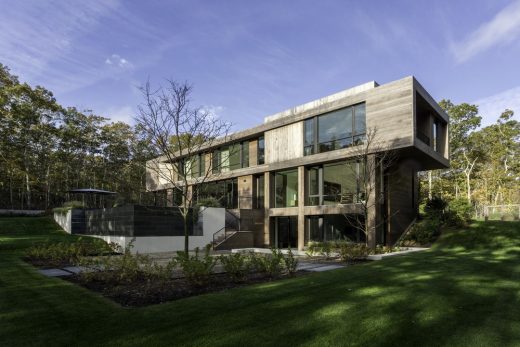
image courtesy of architects
New Home in Southampton, NY
Temple Brown is a four bedroom, 7,100 sq ft home in Southampton, NY. The clients are an energetic couple, who were attracted to the pristine surroundings and envisioned the project as a secret enclave in the trees for themselves and their friends.
Aug 11, 2018
Rockefeller Arts Center at SUNY Fredonia, Chautauqua County, NY
Design: Deborah Berke Partners Architects
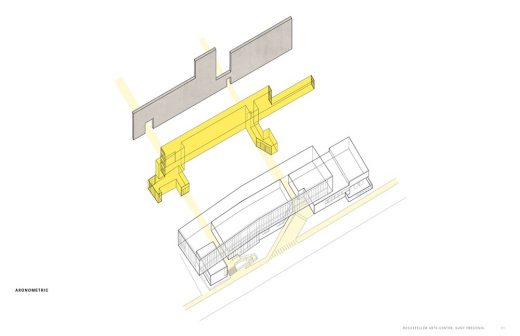
photo : Chris Cooper
Rockefeller Arts Center at SUNY Fredonia
Jun 27, 2018
Aurora Event Center Building
Design: Trahan Architects
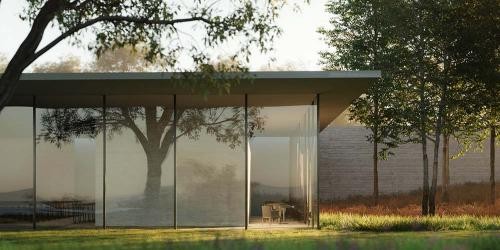
photo courtesy of The Chicago Athenaeum
Aurora Event Center Building New York
Set on the eastern shore of the Cayuga Lake in upstate New York, the Aurora Event Center is envisioned as a year-round event space accommodating weddings for up to 250 guests. The primary design intent is to create a strong connection to the lake and frame its picturesque views.
Jun 22, 2018
Center for Business Education Cornell University, Collegetown, Ithaca, New York State, USA
Design: ikon.5 architects
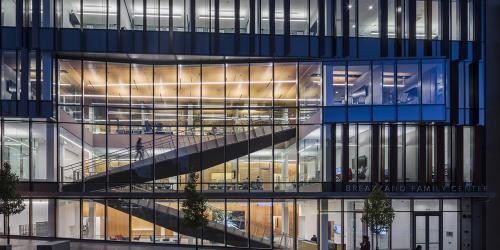
photo courtesy of The Chicago Athenaeum
Center for Business Education Cornell University
Located one block from the Cornell University campus, this seven-story, 76,000-sqft, building forms a good quality teaching and learning environment.
Jun 18, 2018
Learning Resource Center at Suffolk County Community College, Brentwood, NY
Design: ikon.5 architects
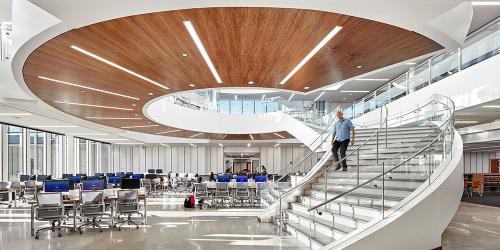
photo courtesy of The Chicago Athenaeum
Suffolk County Community College NY Building
The Learning Resource Center at Suffolk County Community College is a lantern of learning. The building is a prism for illuminating the interior spaces during the day and a beacon for illuminating the campus during the night.
Apr 27, 2018
Institute for Data Science, University of Rochester, NY
Design: Kennedy & Violich Architecture (KVA)
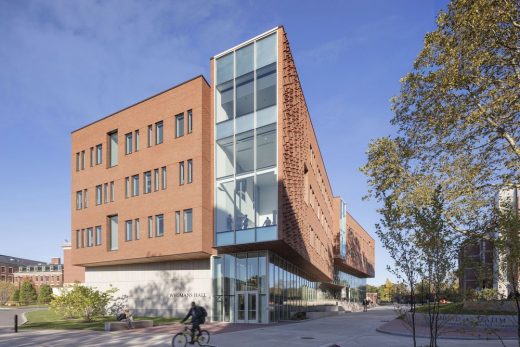
photograph : John Horner Photography
Institute for Data Science University of Rochester Building
The new Institute of Data Science at the University of Rochester is the signature focus of the University of Rochester’s Strategic Plan to foreground information technology in a new educational model for cross-disciplinary research and innovation.
+++
Apr 30, 2017
Bridge for Laboratory Sciences at Vassar College, City of Poughkeepsie, Dutchess County
Design: Ennead Architects
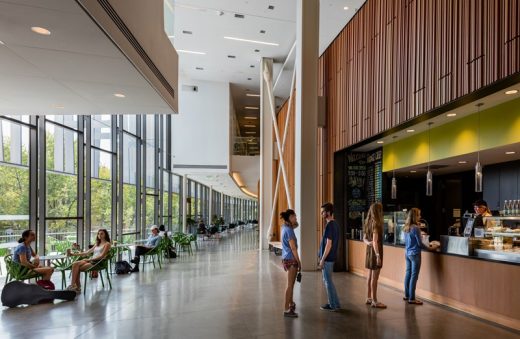
image from architects office
Vassar College Building
The new Bridge for Laboratory Sciences redefines the sciences at Vassar. The building is both literally and figuratively a transformative connector ‒ bridging the disciplines of science and the surrounding wetland, while built like a bridge for minimal impact on the environment.
+++
Nov 8, 2016
House on Great Hill Road in Southampton, Suffolk County
Design: Rangr Studio architects
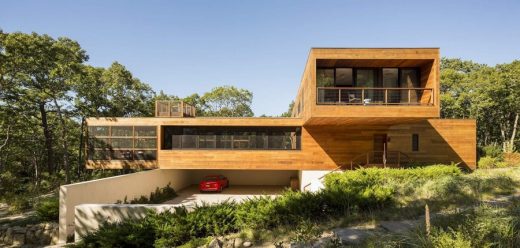
photograph © Paul Warchol
Contemporary House in Southampton
Three long cantilevers on the top of a secluded hill give the spaces of the house commanding views into the woods and the feeling of being suspended in the trees.
Jul 17, 2016
Design: Blaze Makoid Architecture, Architects
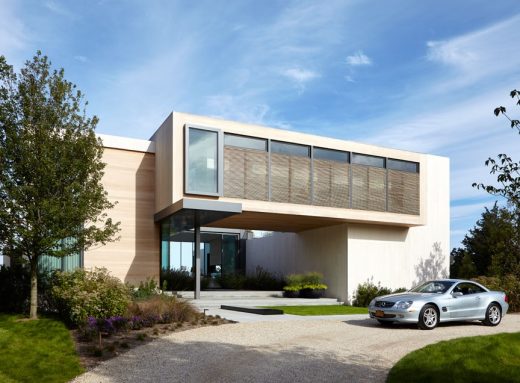
photo from architects
New Residence in North Haven
Feb 26, 2016
New House in East Quogue, Southampton, Suffolk County, New York, USA
Design: Barnes Coy Architects
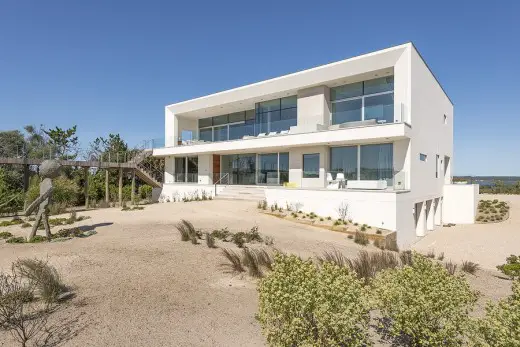
photograph : Paul Domzal
New House in East Quogue
This site has views of both the Atlantic Ocean to the south and Shinnecock Bay to the north. This suggested the owners’ primary program requirement: that the main spaces of the house be open to both views.
Feb 3, 2016
New Residence in Duchess County
Design: Urban Office Architecture
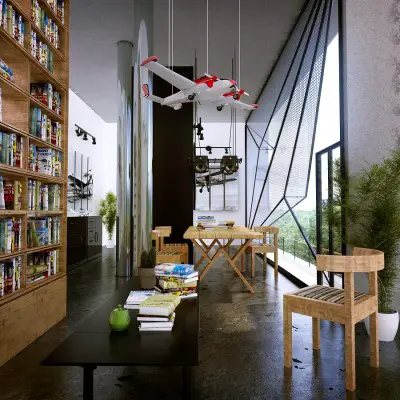
picture from architects
New Residence in Duchess County
This project explores the idea of flight as a powerful motivator for architectural darings. The house is designed as a minimal sequence of three primary spaces: the large 30 feet tall living/study and kitchen/dining area and the cantilevered 40 feet bedroom, and the library.
+++
Oct 18, 2013
Rochester Institute of Technology Building
Design: Francis Cauffman / Bergmann Associates
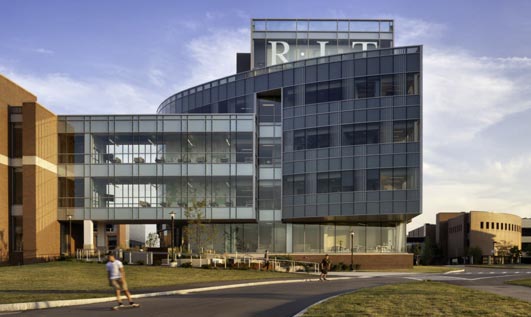
photo © Chris Cooper
Rochester Institute of Technology Building
Sep 11, 2013
Guesthouse Ancram New York
Design: HHF Architects and Ai Weiwei
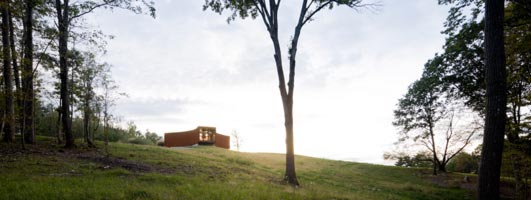
photo : Iwan Baan
Guesthouse Ancram New York
+++
Dec 3, 2012
Olnick Spanu House, Garrison
Design: Alberto Campo Baeza
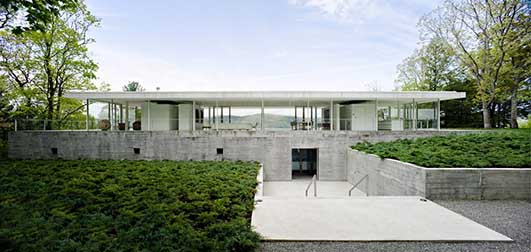
photo : Javier Callejas
Contemporary New York House
An elegant house design by one of the world’s most respected architects, the roof floats over a glazed pavilion, supported on delicate columns.
Nov 27, 2012
Parrish Art Museum, Water Mill, Long Island, NY
Design: Herzog & de Meuron
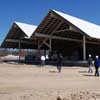
photo from Parrish Art Museum
Parrish Art Museum
This new 34,400 sqft building contains more than 2,600 works ranging from early 19th century paintings to artwork from the 21st centuries. A cluster of ten galleries defines the heart of the museum. The spaces can be easily adapted by re-arranging partition walls within the structural grid.
May 24, 2012
Live Work Home, Syracuse
Cook+Fox Architects
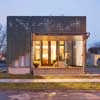
photograph © Richard Barnes / OTTO
Live Work Home
Live Work Home has been awarded a 2012 AIA Housing Award in the One and Two Family Production Homes category.
May 17, 2012
Medical School – University at Buffalo
HOK
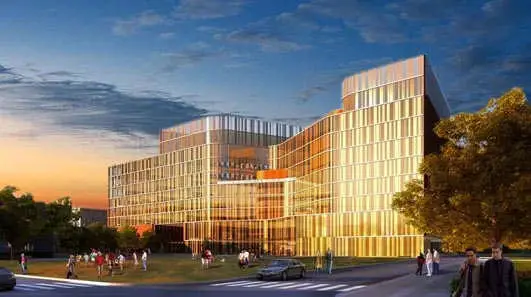
image : HOK
UB School of Medicine and Biomedical Sciences
After winning a global design ideas competition, HOK has been selected to design the new University at Buffalo (UB) School of Medicine and Biomedical Sciences on its downtown campus. Competition finalists included Pelli Clarke Pelli Architects and Cannon Design, Rafael Vinoly Architects with Foit-Albert Associates, and Grimshaw and Davis Brody Bond.
Apr 20, 2012
Martin House Complex, Buffalo
Frank Lloyd Wright architect
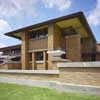
photograph : Biff Henrich / courtesy MHRC
Modern New York State Building
This is a unique residential complex designed by Frank Lloyd Wright for the Buffalo businessman Darwin D. Martin and his family in 1903-05. The property is considered to be the most substantial and highly developed of the Frank Lloyd Wright Prairie houses in the Eastern United States. The building received National Historic Landmark status in 1986.
+++
Recent New York State Building Designs
Feb 28, 2012
New Campus Center for Molloy College, Rockville Centre
BRB Architects
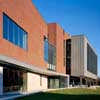
picture from architects
Molloy College Campus Center
Feb 23, 2012
Global Vascular Institute, Niagara Medical Campus, Buffalo
Canon Design Architects
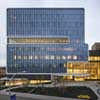
photo from Brian Carter
Global Vascular Institute Building New York
Jan 18, 2012
McGee Art Pavilion – School of Art and Design, School of Art and Design at the New York State College of Ceramics, Alfred University, NY
Design: ikon.5 architects
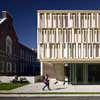
photo © Brad Feinknopf
McGee Art Pavilion
The pavilion building is designed as a large ceramic vessel for holding art and light.
Jul 28, 2011
219 West, Syracuse, New York
Fiedler Marciano Architecture
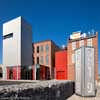
photo : Chris Cooper Photographer
Syracuse New York Architecture
+++
New York Buildings
We’ve selected what we feel are the key examples of New York Buildings, USA. We cover completed NY buildings and new building designs across the state. For a wider range of Manhattan buildings please scroll down to the base of this page.
We have 3 pages of New York State Architecture selections with links to many individual project pages.
New York Architecture: news + key projects A-F (this page)
New York State Architecture : G-M
New York State Buildings : N-Z
+++
Major New York Architecture Projects, alphabetical:
ARTFARM, Salt Point
HHF architects + Ai Weiwei
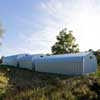
photo : Iwan Baan
Artfarm
Bard College, Annandale-on-Hudson, Dutchess County
Design: Rafael Vinoly Architects
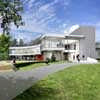
image from Rafael Viñoly Architects
Gabrielle H. Reem and Herbert J. Kayden Center for Science and Computation
Bard College
Blue Rock House, Austerlitz
anmahian winton architects
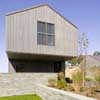
image from architects
House in Austerlitz
Bronx Hall of Justice, Bronx, New York City
Design: Rafael Vinoly Architects
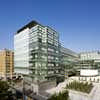
image from Rafael Viñoly Architects
Bronx Hall of Justice
Brooklyn Children’s Museum, New York City
Design: Rafael Vinoly Architects
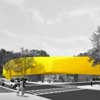
image from Rafael Viñoly Architects
Brooklyn Children’s Museum
Brooklyn College – West Quad, New York City
Design: Rafael Vinoly Architects
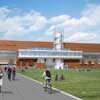
image from Rafael Viñoly Architects
Brooklyn College
Centrifugal Villa, Southampton
OBRA Architects
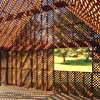
picture from architect
Centrifugal Villa
College of New Rochelle : Center for Wellness, New Rochelle
Design: ikon.5 architects

photo © Peter Mauss/ESTO
College of New Rochelle Building
Cornell University School of Architecture, Art & Planning, Ithaca
Rem Koolhaas Architects / OMA
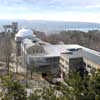
photo : OMA
Cornell University School of Architecture
More New York Buildings online soon
+++
Major NY Architecture Projects, alphabetical:
173/176 Perry Street, New York City
2002
Richard Meier Architects
Arkell Museum, Canajoharie
2007
designLAB architects
For the Arkell Hall Foundation
AT&T Building, Manhattan, New York City
1984
Philip Johnson Architect
Bard College Center for the Performing Arts, Annandale-on-Hudson
–
Gehry Partners
The Brasserie, New York City
–
Diller + Scofidio
Bryant Park Hotel, New York City
–
David Chipperfield Architects
Carnegie Hall Tower, Manhattan, New York City
1986–90
Cesar Pelli Architect
Cooper Union Architecture School, New York City
2006
Morphosis Architecture
Cornell University – Performing Arts Center, Ithaca
1983-88
JSMWA with Wank Adam Slavin Associates
D. E. Shaw & Co. Office Building, Manhattan, New York City
1992
Design: Steven Holl Architects
D. E. Shaw Building
Eighty South Street, East River, New York City
–
Santiago Calatrava Architects
Eyebeam, New York City
–
Diller + Scofidio
Feigen Gallery, New York City
–
Hans Hollein Architects
Firehouse, Brooklyn, New York City
1983-85
Peter Eisenman
First Unitarian Church, Rochester
1959-67
Louis Kahn
Freedom Tower, New York City
–
David Childs – SOM / Studio Libeskind
Friedman House, 11 Orchard Brook Drive, Pleasantville, Westchester
1948
Frank Lloyd Wright
More New York Buildings online soon
Location: NY, United States of America
++
American Building Designs
Neighbouring State Architecture to New York State
Key Freedom Tower New York building
Shaker Houses – scanned images from 1989 by Isabelle Lomholt:
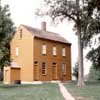
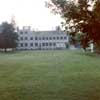
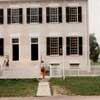
World Trade Centre New York Building
Buildings / photos for the New York Architecture page welcome

