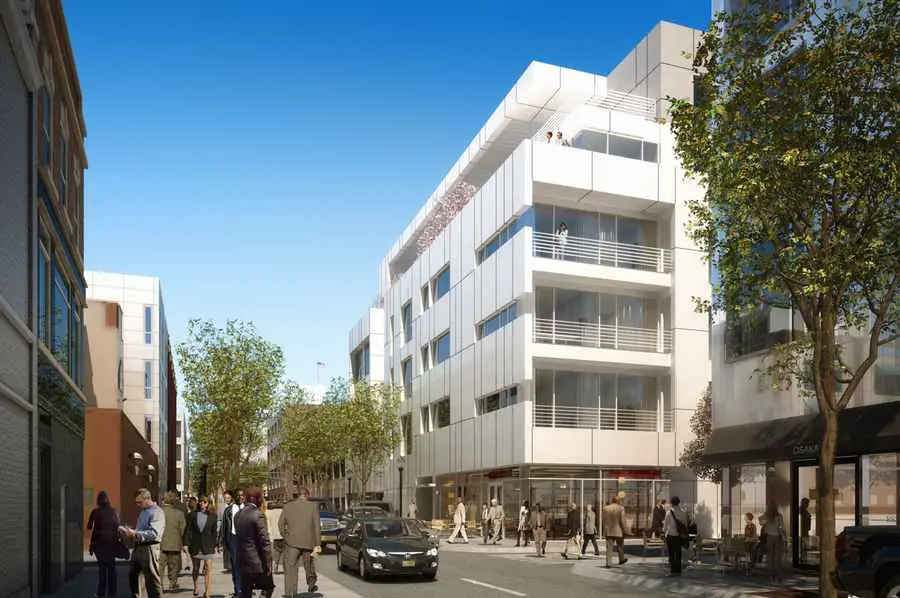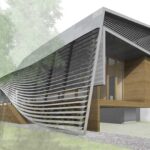Teachers Village Newark, New Jersey School Buildings, Architect, NJ Education Design
Teachers Village in Newark
Mixed-Use Building NJ design by Richard Meier & Partners, New York, USA
Feb 15, 2012
New Jersey, USA
Design: Richard Meier & Partners
Revitalizing Development in Newark, New Jersey Breaks Ground
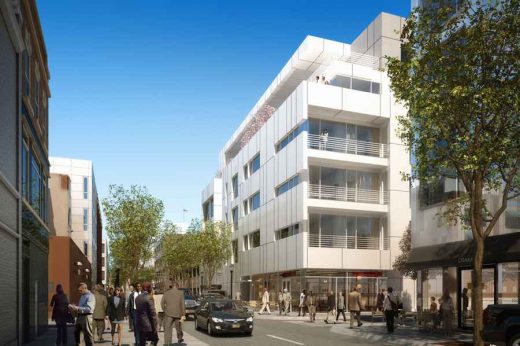
rendering © Richard Meier & Partners
Teachers Village in Newark, New Jersey
New York, February 14, 2012 – Richard Meier & Partners is pleased to announce the groundbreaking of Teachers Village in Newark, New Jersey. The project will be a mixed-use development that will include two school buildings with three charter schools and a daycare center, rental apartments for Newark teachers, and 70,000 square feet of retail space. The project is envisioned to revitalize a large portion of the city’s downtown, create jobs and spur future development.
The groundbreaking ceremony took place on February 9th, at the site of Teachers Village. Some of the distinguished guests that attended the event included Governor Chris Christie, Mayor Cory Booker, Newark’s deputy mayor for economic development, Adam Zipkin, Ron Beit, managing member of lead developer RBH Group; Nicolas Berggruen, president of Berggruen Holdings, Lloyd Blankfein, CEO and chairman of Goldman Sachs, and Richard Meier, Managing Partner of Richard Meier & Partners Architects.
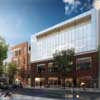
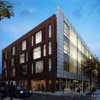
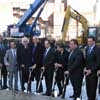
pictures © Richard Meier & Partners
Teachers Village at Four Corners is a mixed-use development envisioned for downtown Newark south of Market Street and west of Broad Street. Teachers Village will encompass eight buildings and five of which will be designed by Richard Meier & Partners Architects, including a Workforce Housing, Charter Schools and retail space located along Halsey Street between Branford Place and Pearl Street.
These elements will provide approximately 200 residential units for teachers, comprised mainly of studios, one bedroom and two bedroom apartments, three charter schools and a variety of retail spaces at street level. Sustainable design, new landscaping and streetscape improvements, including signage, are integral to the goal of creating an exemplary design for a flourishing community in Newark.
Each new building of the project is site specific and is designed relative to its context. Street wall heights are regulated in accordance with the Newark Living Downtown Plan and provide a rich variety of street conditions.
The new Halsey Street retail corridor is at the heart of the development and offers a mix of venues for vibrant street life. The residential spaces and schools are designed with generous windows that are open to the light, energy, and activity of the streets below.
As required by the Newark Living Downtown Plan, all of the new building fronts facing Halsey Street are four stories tall. As permitted by zoning regulations, the buildings setback from Halsey Street above 60 feet and reach a maximum of 6 stories. A portion of the roofs and elevated courtyards will be green terraces with gardens.
Richard Meier comments: “I was born in Newark and have vivid memories of visiting my families’ business in downtown Newark.This is a sort of homecoming for me and an opportunity for me to apply a lifetime of skills learned in the world arena to the revitalization of a major area of the city’s downtown.”
Teachers Village in Newark images / information from Richard Meier & Partners
Richard Meier Architect, New York City, NY, USA
230 Halsey Street Newark : current information on the completed buildings
Location: Newark, New Jersey, USA
New Jersey Buildings
Frick Chemistry Laboratory, Princeton University
Hopkins Architects with Payette Associates
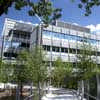
photo : Princeton University
The Yogi Berra Museum, Montclair
Design: ikon.5 architects
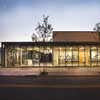
photograph : James D’Addio
Newark Visitor Center Competition
New Jersey Architecture Designs
New Jersey University Building
Design: Steven Holl Architects
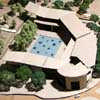
image : Princeton University
New Jersey Hospital Building
Design: RMJM Hillier / HOK
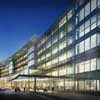
photo : RMJM HillierHOK
American Architecture Designs
American Architectural Designs – recent selection from e-architect:
New York State Architecture Designs
Comments for the Teachers Village in Newark buildings design by Richard Meier & Partners USA page welcome.

