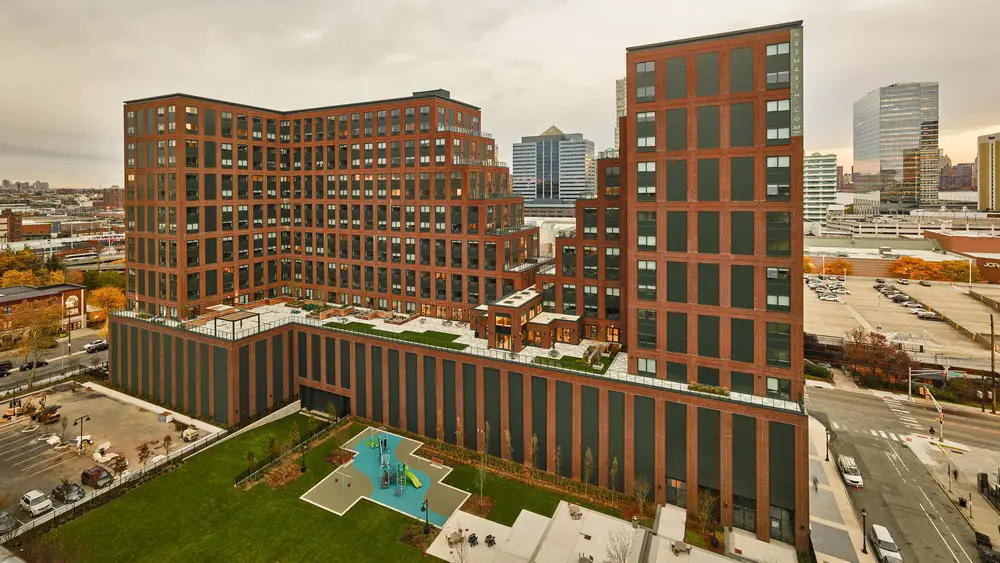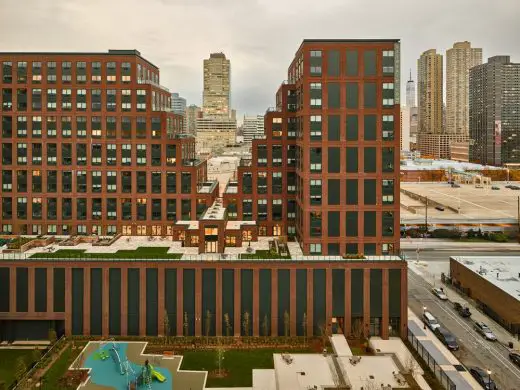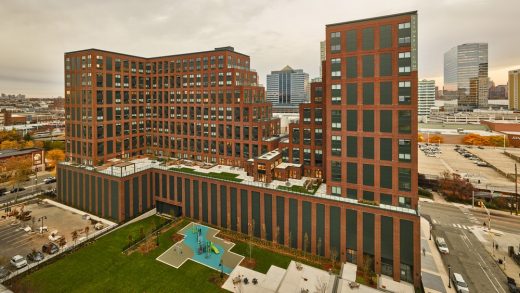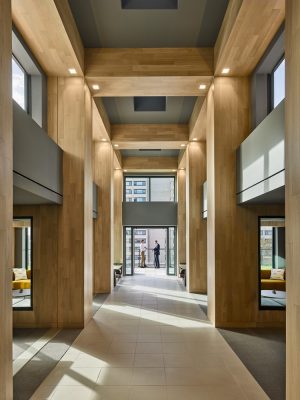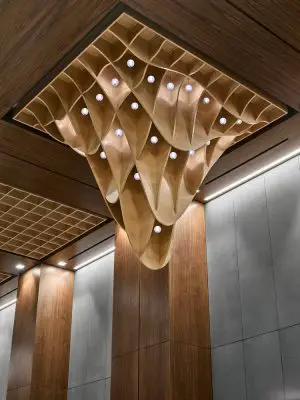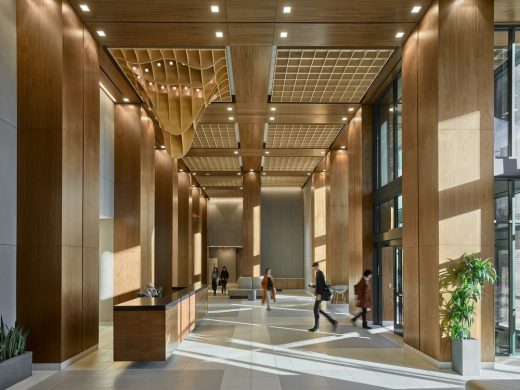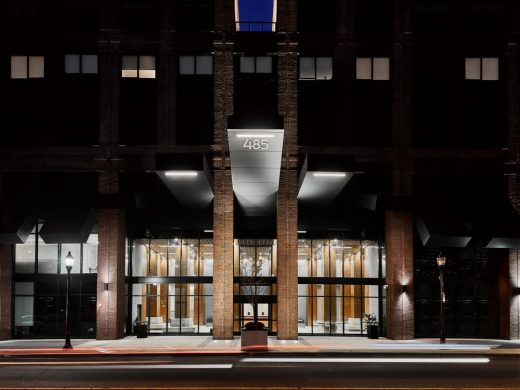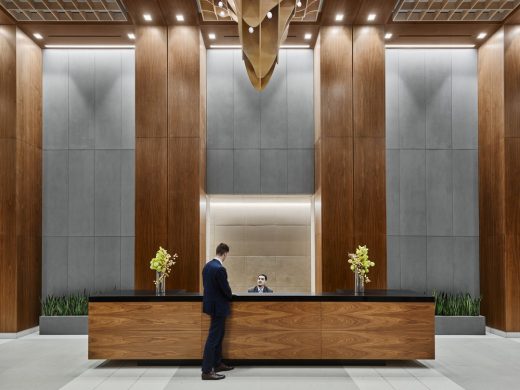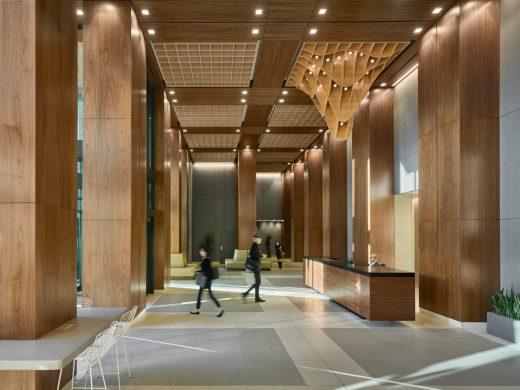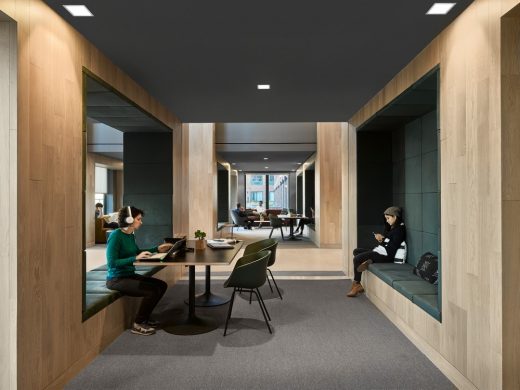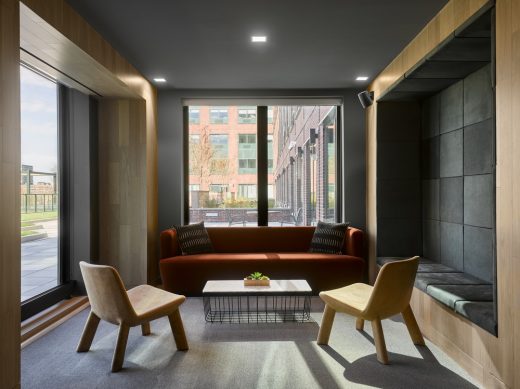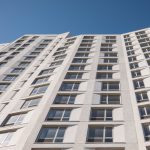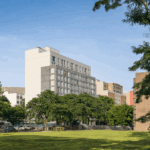485 Marin in Jersey City, NJ Homes, New Jersey Residential Building, Architecture Images
485 Marin in Jersey City
New Multi-Family Residential Building in NJ design by HWKN, USA
Apr 3, 2019
Architects: HWKN
Location: Jersey City, NJ, USA
485 Marin in Jersey City, USA
485 Marin Jersey City, NJ
Hollwich Kushner designed this multi-family residential building as a transition between the nearby brownstone neighborhood Hamilton Park and the Newport, a dense section of the city that offers quick access to New York. Red brick ties the building to its context, while its scale responds to the growing demand for living space in this transit-rich neighborhood.
A stepped slice through the building – called the valley – lends the building its iconic form while creating private terraces for residents and maintaining neighbors’ views to Manhattan. Large windows on the ground floor enhance visual connectivity between the lobby and the street, embedding the building in the neighborhood. The amenity floor was designed as a warren of distinct rooms that remain visually connected to one another, creating a communal area that offers semi-private spaces to work, socialize, and relax.
Hollwich Kushner (HWKN) is a leading architecture firm based in New York City. Since winning the prestigious MoMA Young Architects Award in 2012 with the design Wendy, the firm has gone on to design buildings around the world and at all scales.
HWKN merges the practical aspects of architecture with the irrational qualities of sculpture to deliver highly functional buildings that invite visceral aesthetic and emotional responses. The firm is lead by Matthias Hollwich and Marc Kushner, two thought leaders who have lectured widely, spoken at TED, and taught at Columbia University and the University of Pennsylvania. Their new book, Architecture Can!, was released by Images Publishing in October 2018.
485 Marin in NJ – Building Information
Architects: HWKN
Status: Completed, September 2018
Location: Jersey City, NJ
Client: KRE Group
Size: 300,000 SF
Architect of Record: Marchetto Higgens Stieve Architects
485 Marin in Jersey City, NJ images / information received 030419
HWKN Architects, an architectural studio based in New York City, USA
Location: Jersey City, NJ, United States of America
Architecture in New Jersey
Design: SWA Group
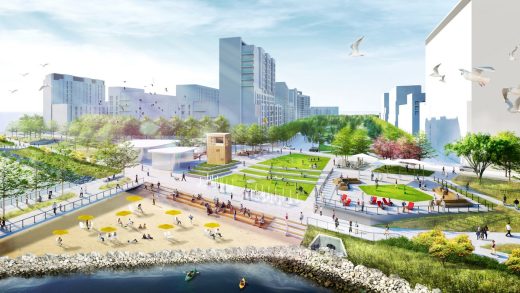
rendering courtesy SWA Group
Bayfront Redevelopment Master Plan in Jersey City
Lewis Arts Complex Princeton University
Design: Steven Holl Architects
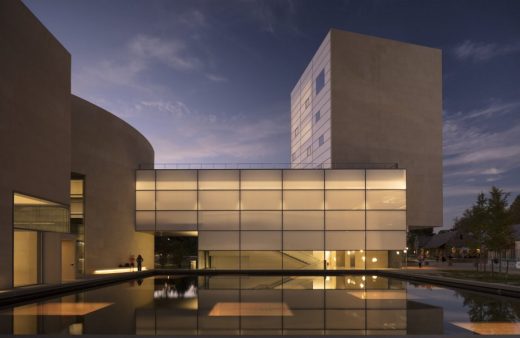
photo © Paul Warchol
Lewis Arts Complex Princeton University Building
Lotus Equity Group Office Building, Newark
Design: Michael Green Architecture
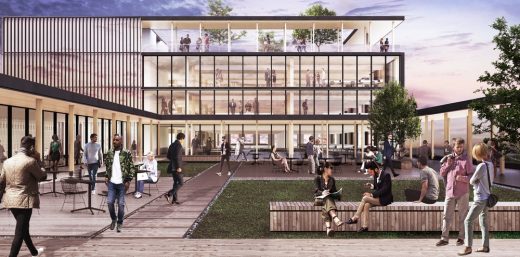
image courtesy of architects
New Office Building in Newark
MD Anderson Cancer Center at Cooper, Camden
Design: Francis Cauffman, Architects
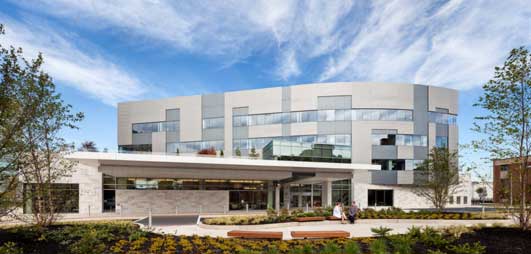
photo : Chris Cooper
MD Anderson Cancer Center at Cooper
230 Halsey Street, Newark
Design: Richard Meier & Partners Architects
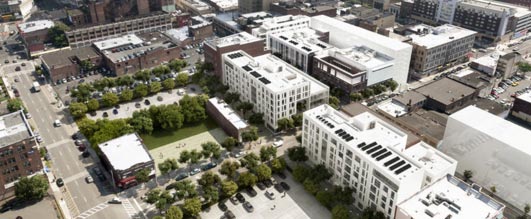
picture Courtesy Richard Meier & Partners
New Buildings in Newark
Newark Visitor’s Center
Design: YBGSNA
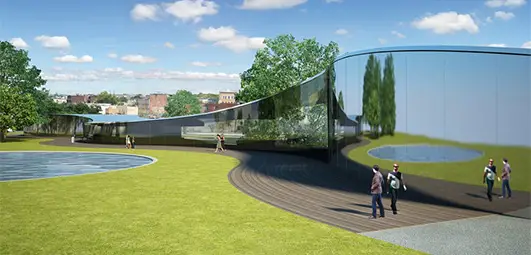
image from architects
Newark Visitor’s Center Building
Architecture in USA
Comments / photos for the 485 Marin in NJ Multi-Family Residential Building design by HWKN Architects page welcome

