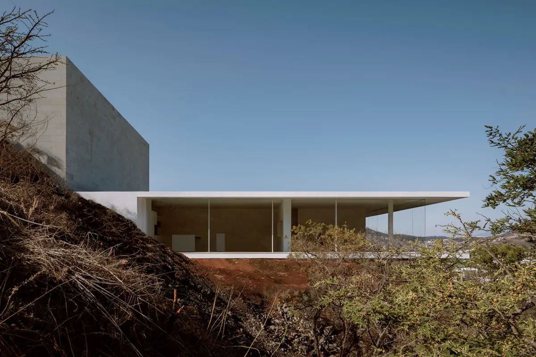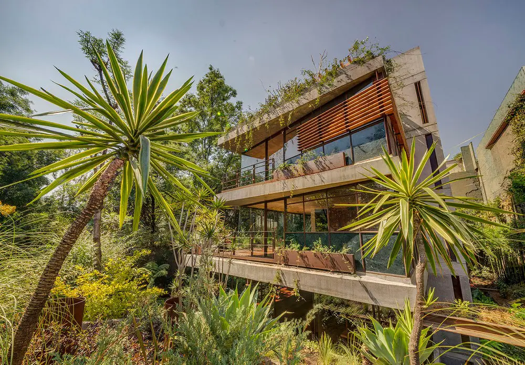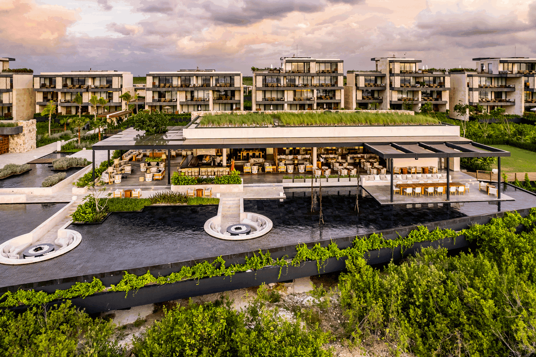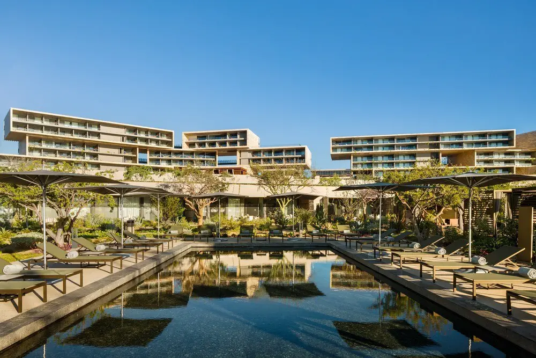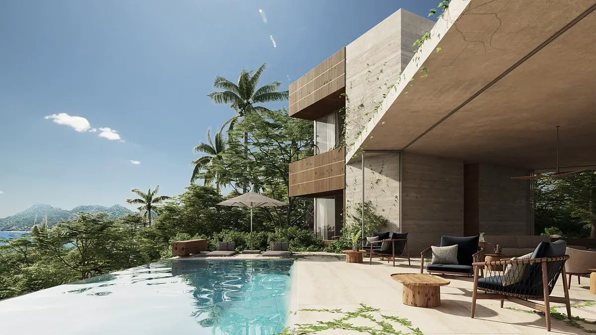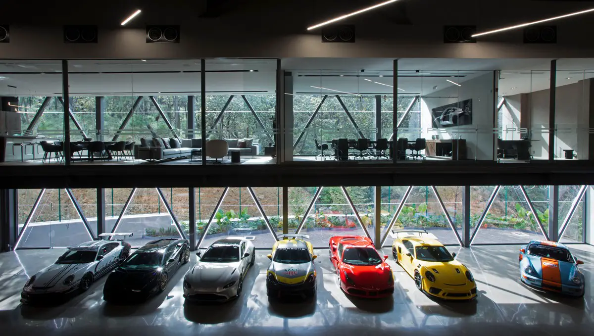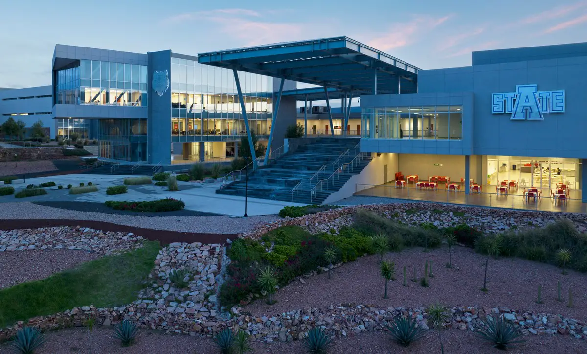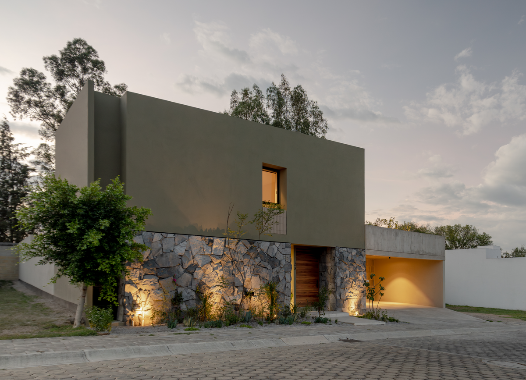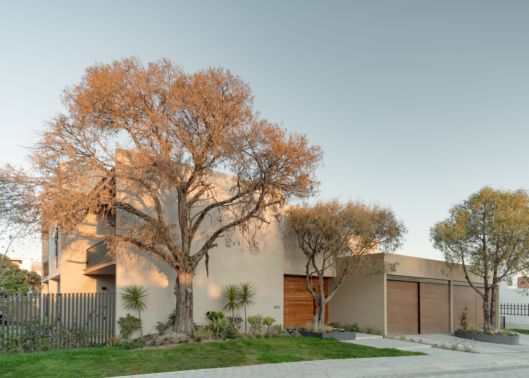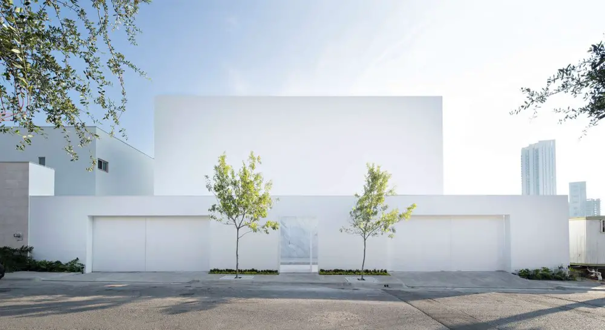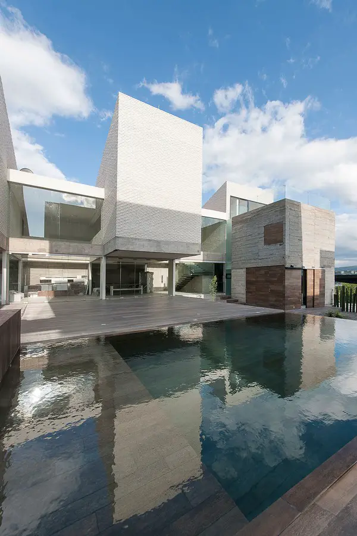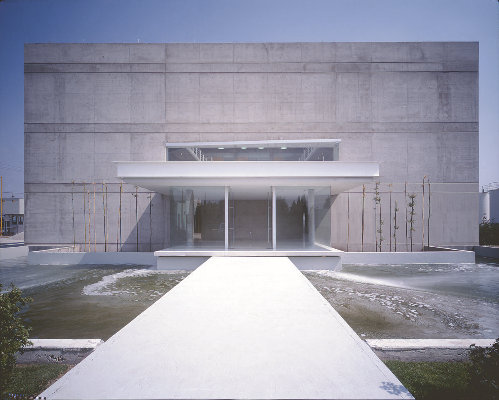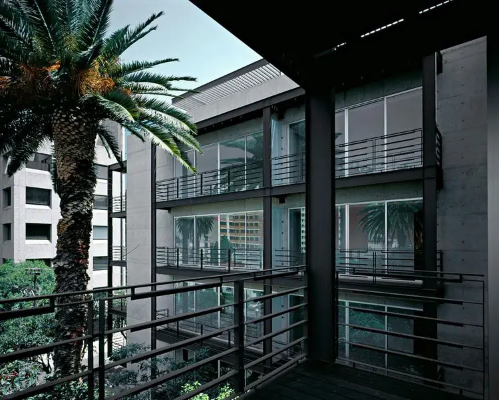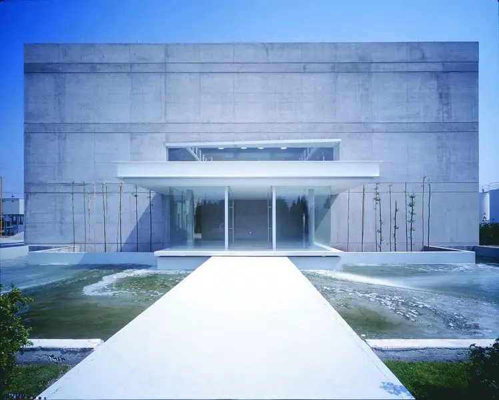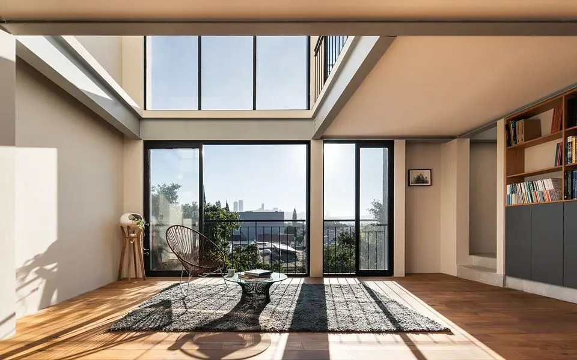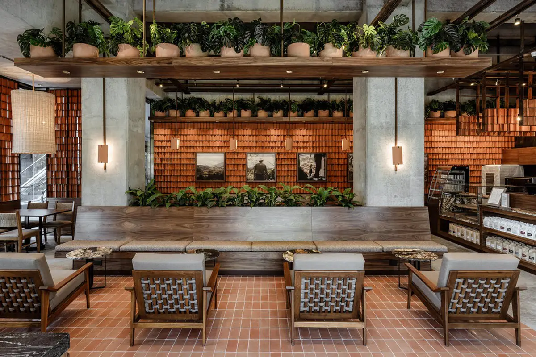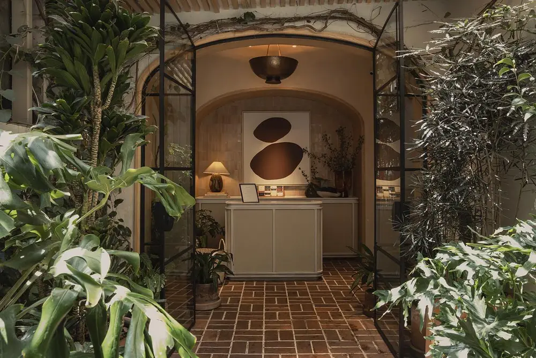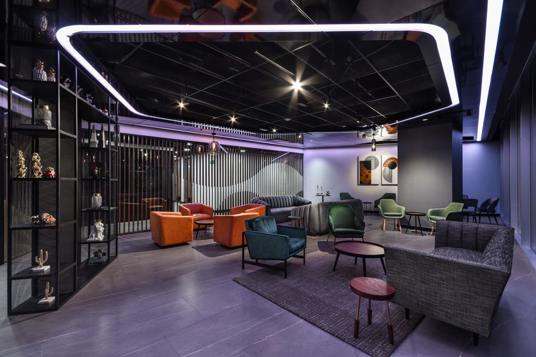Mexico architecture design
Mexico architecture designs and architects
New Mexico architecture projects with building news and architectural images, plus architects background. Mexican contemporary real estate from across this North American country.
e-architect pick innovative Mexican building design. Discover interesting real estate development projects.
The website archives feature a selection of the major property developments around the world. Similarly, find details about designers.
In conclusion, our North America property posts are informative and together provide a useful global architectural resource. On our site we post content daily throughout the year.
Mexican Houses: Residences in Mexico
Mexican houses, residences in Mexico – e-architect bring you a wide selection of interesting new properties with info & images – view good contemporary homes, México residential architecture and luxury real estate news
Mexican Architecture News: Building Designs
Mexican architecture news, key property developments in Mexico: new buildings – built environment updates – building construction design, property images and architects info
Bolongo House, Punta Del Burro, Nayarit, Mexico
Designed by Central de Arquitectura and Modica Ledezma, the Bolongo House is a brutalist style home that integrates nature in a harmonious way, taking advantage of its geometric and solid shapes to create an organic and vital connection with the surrounding natural environment in Nayarit, Mexico.
Paddock-9, Jalisco, Zapopan: Guadalajara building
Designed by Spacio Design Studio the Paddock-9, Jalisco, Mexico, reception and waiting areas are located immediately at the pedestrian entrance, at the other end is the vehicular entrance that has a rotating circular platform to give easy access to vehicles, the rest of the ground floor is for exhibition of cars
Arkansas State University Campus Queretaro, Querétaro
The Arkansas State University Campus Queretaro campus will be vitalized by GVA and create globally competitive opportunities for students represents the commitment to educate students who will contribute to sustainable democracy and socioeconomic progress in Mexico by the companies and government partners that are involved in this project
Casa Q23, modern Mexico property
Casa Q23, Mexico, was designed by mxtad for a family of five who love plants, social gatherings and outdoor meals. These led to the conceptual guidelines of the project: large, interconnected spaces, which are always in constant dialogue with the outside, its context and nature.
Casa Gotarrendura, Mexico house
Mxtad’s new project, Casa Gotarrendura, Mexico is developed within an ecological residential complex. The single-family house project is based on the premise of fully respecting the existing vegetation, making it part of the project and a crucial element throughout the entire house.
Mexican Architect: Architecture Studios
Mexican architect – architecture studio details, key design offices in Mexico – Central American architecture practices: contemporary Mexican architecture studios
Mexico City Architecture Tours: Mexican Guide
Mexico City Architecture Tours by e-architect – info on booking a Mexican architecture guide for building walks around the Mexican capital – Mexico City walking tours
Quimica Delta Corp Offices, Mexico State
The Central de Arquitectura designed Química Delta Corporation offices building is located inside a chemical distribution center. The building is placed over a site next to an existing pond. Without the possibility to modify or replace the volumetric dimensions of the existing building, it responds to its own needs and the extreme temperature of the site
Shakespeare 44 Residence Mexico City
Located in Mexico city, designed by Central de Arquitectra, the concept of the project was the idea of openings and surrounding condition. This building holds of a corner of the city through two glass and concrete volumes, which relate to the exterior urban life.
RP206 Residence Queretaro, Mexico home
Designed by 1i, RP206 aims to offer an alternative to the suburban housing model that has been evolving in Querétaro, Mexico, over the past few decades.
Kali Mexican Coffee Roasters, San Pedro Garza García
Designed by Concentrico Architects, Kali Mexican Coffee Roasters, Mexico. The coffee bar is positioned where every client can see it, forming the heart of this open and industrial-like design
Lampuga Restaurant Renovation, Mexico City
Cuaik CDS’ design of the Lampuga restaurant in Mexico City began with the renovation of an old house located in Polanco. Various elements related to tides, waves, and fishing were sought to be translated into fresh and cozy spaces.

