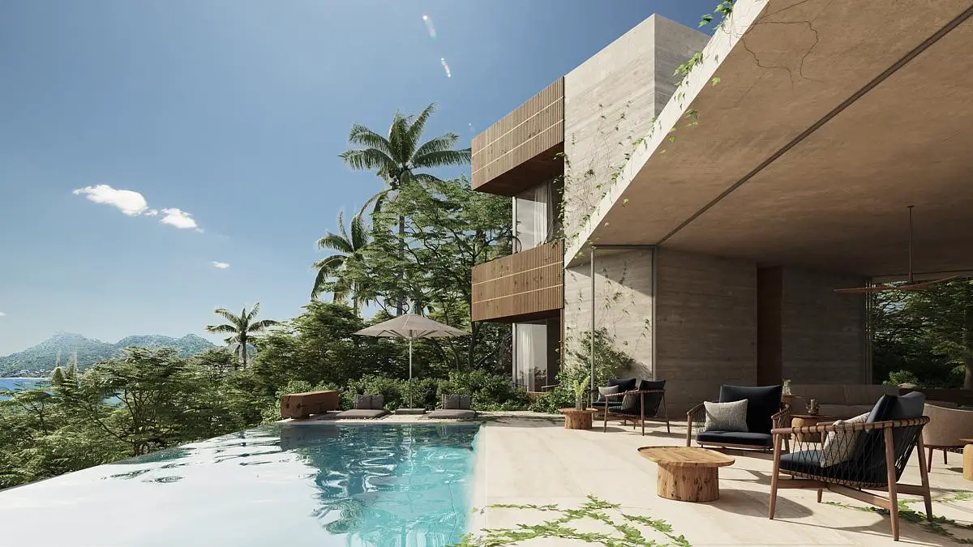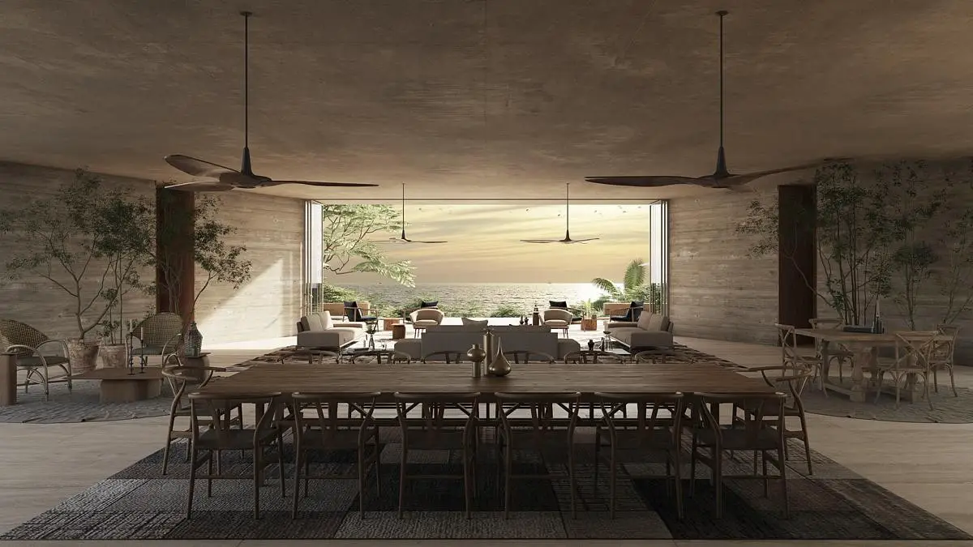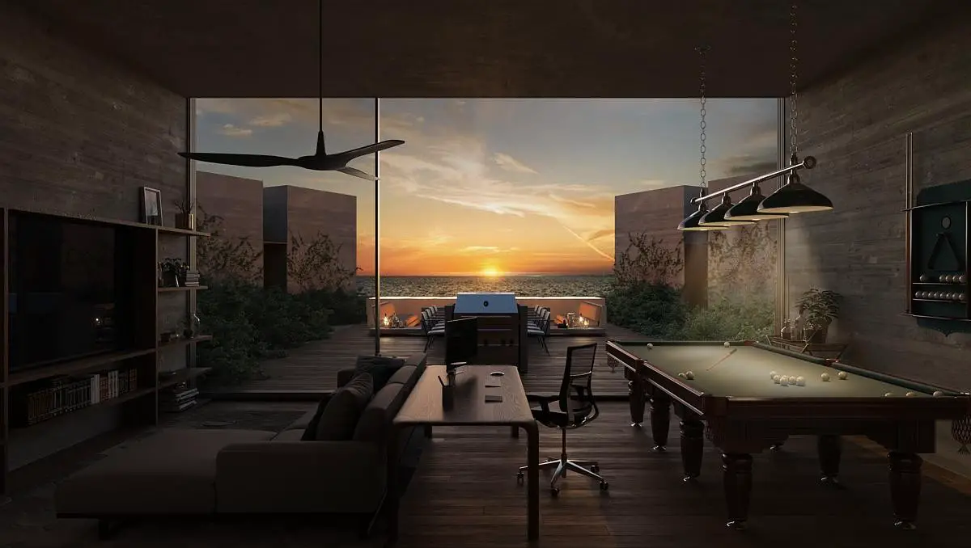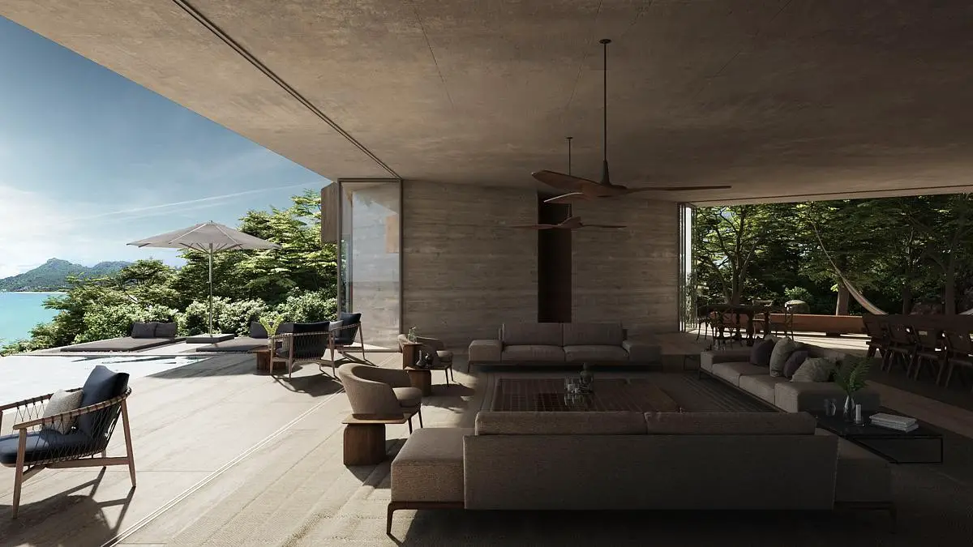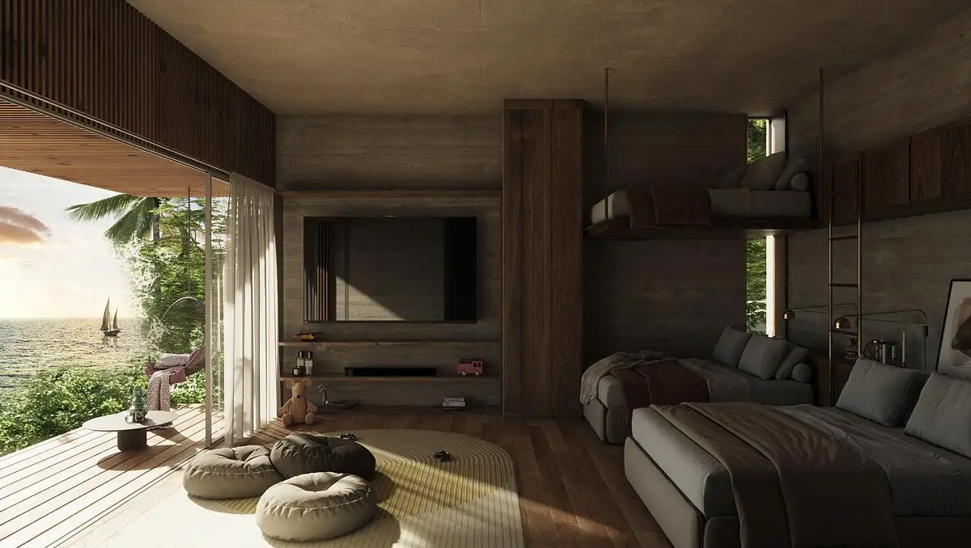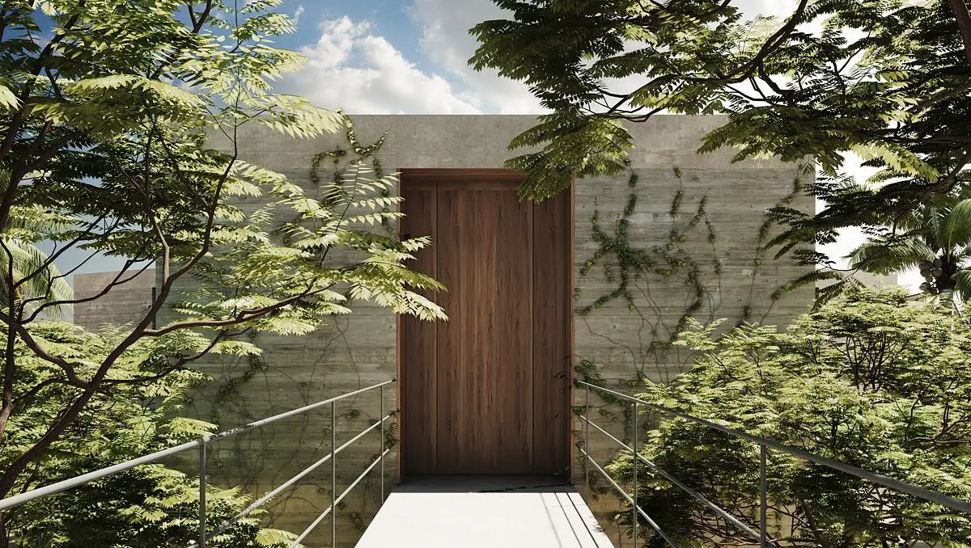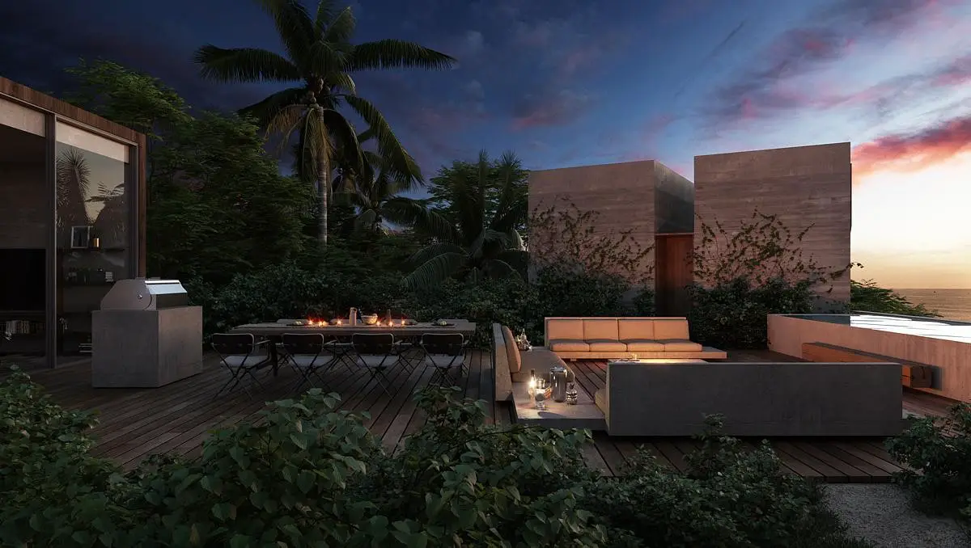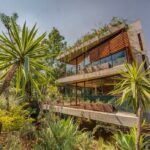Bolongo House, Mexican Concept Luxury House, Real Estate, New Mexico architecture Images
Bolongo House in Nayarit, Mexico
15 March 2024
Design: Central de Arquitectura and Modica Ledezma
Location: Punta Del Burro, Nayarit, Mexico
Images by Modica Ledezma
Bolongo House, Mexico
The Bolongo House is a brutalist style home that integrates nature in a harmonious way, taking advantage of its geometric and solid shapes to create an organic and vital connection with the surrounding natural environment.
This residence is located in a coastal complex, where a rugged topography has given rise to a house that resembles a gazebo. With a focus on creating an open social experience and taking advantage of the geometric layout, Casa Bolongo 103 places the social core in the center of the property, allowing its spaces to open in three directions that offer panoramic views of the jungle and the sea in all directions.
The residence is divided into two levels. At the entrance level, there is a module for parking and services that welcomes and accompanies the user, connecting through a bridge with the main part of the house. This transition anticipates the essence of the home, marking the transition between containment and liberation in the flow of spaces, while establishing a deep connection with the surrounding vegetation.
Three blocks that house the most private and closed spaces surround a mezzanine that serves as a palapa and modern pavilion at the same time. These volumes house the rooms and services, providing a more sheltered and reflexive environment, but without losing the opportunity to enjoy panoramic views from their terraces.
Its sencere materiality highlights the materials in their original state, showing their appearance without hiding or disguising it. This feature creates an attractive aesthetic and an authentic feeling that enhances the innate beauty of the materials, while maintaining a sober and lasting atmosphere.
The adoption of basic geometry and uncomplicated materials contributes to greater clarity and understanding of space for its inhabitants. Simplicity reduces visual clutter and simplifies navigation, enriching the occupants experience by focusing on the main attraction of this house, its natural context.
Spanish:
La Casa Bolongo es una vivienda de estilo brutalista que integra la naturaleza de manera armónica, aprovechando sus geométricas y sólidas formas para crear una conexión orgánica y vital con el entorno natural circundante.
Esta residencia se encuentra en un complejo costero, donde una topografía accidentada ha dado lugar a una casa que se asemeja a un mirador. Con un enfoque en crear una experiencia social abierta y aprovechando la disposición geométrica, la Casa Bolongo 103 coloca en el centro de la propiedad el núcleo social, permitiendo que sus espacios se abran hacia tres direcciones que ofrecen vistas panorámicas de la selva y el mar en todas las direcciones.
La residencia se encuentra dividida en dos niveles. En el nivel de entrada, hay un módulo destinado al estacionamiento y servicios que acoge y acompaña al usuario, conectándose mediante un puente con la parte principal de la casa. Esta transición anticipa la esencia de la vivienda, marcando la transición entre la contención y la liberación en el flujo de los espacios, estableciendo al mismo tiempo una conexión profunda con la vegetación circundante.
A modo de torres, tres bloques que albergan los espacios más privados y de carácter cerrado rodean un entrepiso ligero que cumple la función de palapa y pabellón moderno al mismo tiempo. Estos volúmenes de torre albergan las habitaciones y los servicios, brindando un ambiente más resguardado y reflexivo, pero sin perder la oportunidad de disfrutar de vistas panorámicas desde sus terrazas.
Su materialidad sincera resalta los materiales en su estado original, mostrando su aspecto sin ocultarlo ni disfrazarlo. Esta característica genera una estética atractiva y una sensación auténtica que realza la innata belleza de los materiales, al mismo tiempo que mantiene un ambiente sobrio y perdurable.
La adopción de geometría básica y materiales sin complicaciones contribuye a una mayor claridad y comprensión del espacio para sus habitantes. La simplicidad disminuye la confusión visual y simplifica la navegación, lo que enriquece la experiencia de los ocupantes enfoca en el principal atractivo de esta casa, su contexto natural.
Bolongo House in Punta Del Burro, Nayarit, Mexico – Building Information
Architecture Firm: Central de Arquitectura – https://migdal.com.mx/
Architecture Firm: Modica Ledezma – https://migdal.com.mx/
Hector Módica Main Architect
Carlos Ledezma Main Architect
José Antonio Sánchez Ruiz Main Architect
Cristian Romero Main Architect
Project size 1219 sqm
Site size 1556 sqm
Building levels 2
Renders: Modica Ledezma
Bolongo House in Punta Del Burro, Nayarit, Mexico images / information received 150324
Location: Punta Del Burro, Nayarit, México, North America
Mexican Architecture
Contemporary Mexican Buildings
Mexican Architectural Designs – chronological list
Mexico City Architecture Tours – city walks by e-architect
A recent architecture project by Architects ARCHETONIC in Queretaro, Mexico, on e-architect:
Amirá Housing Development
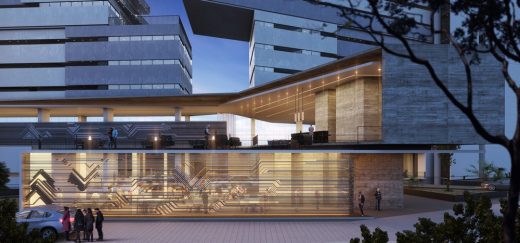
render : CG Veron
Amirá Housing Development Queretaro
Architectural projects by Architects ARCHETONIC in Mexico, on e-architect:
Amani Mixed-Use Development, Puebla, Mexico
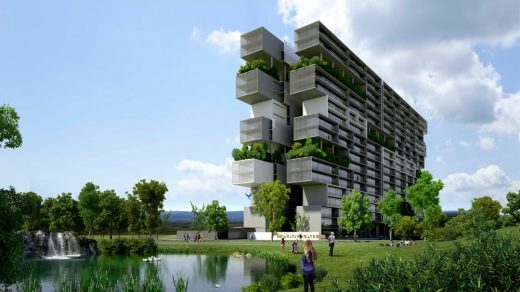
ARCHETONIC project on e-architect
U-125 Office Building
Architects: ARCHETONIC – Jacobo Micha + Jaime Micha
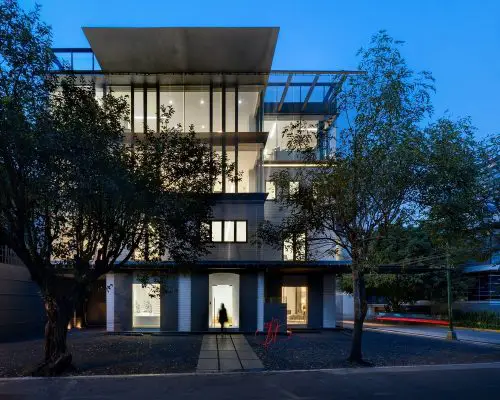
photo © Rafael Gamo
U-125 Office Building
Queretaro Buildings
New House in Santiago de Queretaro, Santiago de Querétaro
Design: Axel Duhart Arquitectos
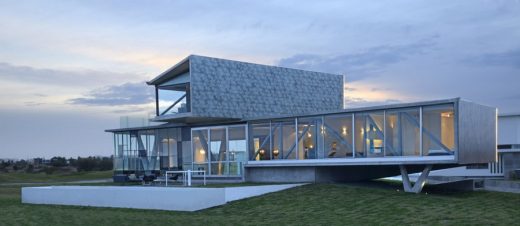
photograph : Jorge Silva
Property in Santiago de Queretaro
Nestlé Application Group
Design: Michel Rojkind Arquitectos
Nestlé Queretaro Building
Comments / photos for the Bolongo House, Punta Del Burro, Nayarit, Mexico designed by Central de Arquitectura and Modica Ledezma page welcome

