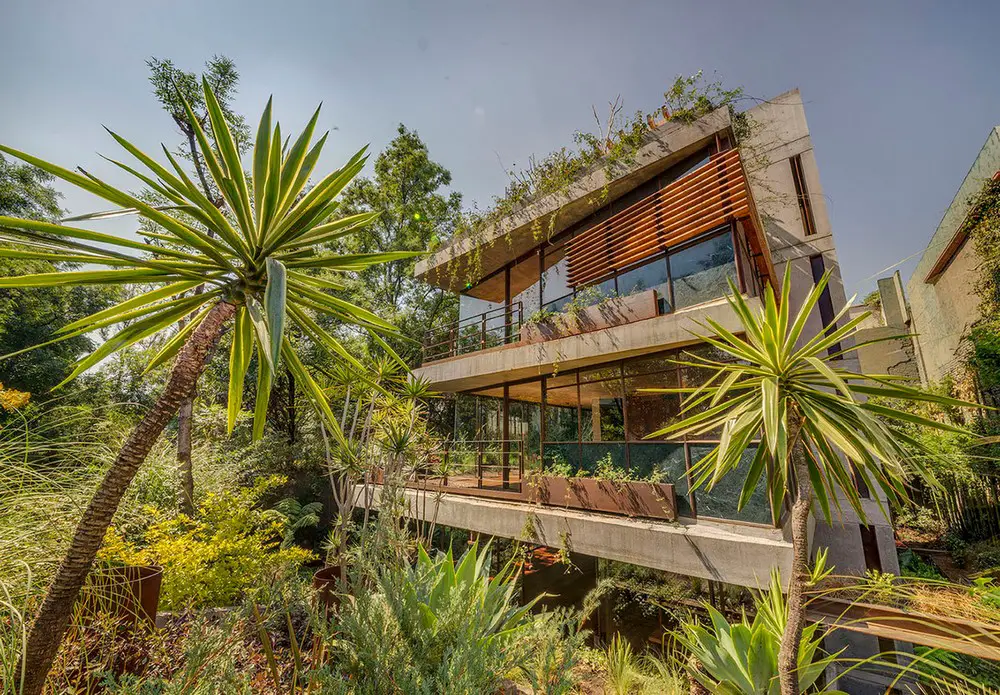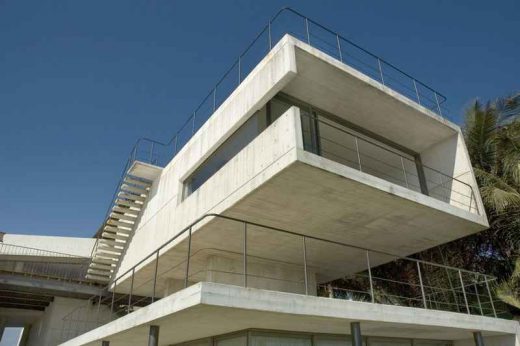Mexican homes designs, Residential architecture Mexico, Real estate news 2023, Modern houses photos
Mexican Houses: Properties
Residence Developments México, Interesting Contemporary Central America Properties
post updated 12 February 2024
Mexican Architectural Designs – chronological list
Mexican Properties
New Residential Buildings Mexico
e-architect selected what we feel are the key examples of Mexican Houses, with a focus on innovation and strong design quality.
We cover completed Mexican residential buildings as well as new building designs.
Mexican Houses in 2023
Key Recent Mexico Residential Property Designs in 2023, chronological:
5 October 2023
Shakespeare 44 Residence, Mexico City
Design: Central de Arquitectura
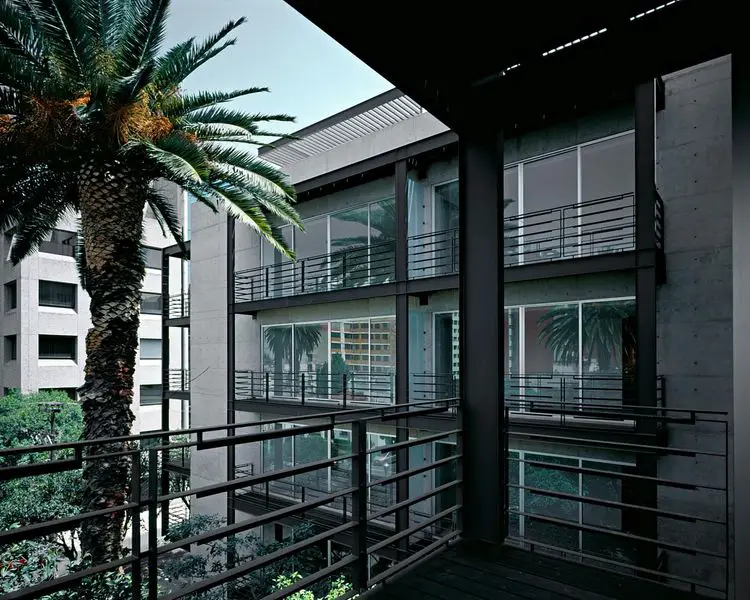
photo : Luis Gordoa
Shakespeare 44 Residence, Mexico City
The concept of this project is the idea of openings and surrounding condition. This building holds of a corner of the city through two glass and concrete volumes, which relate to the exterior urban life through balconies that are highlighted in suspended steel boxes that face both streets.
20 September 2023
RP206 Residence, Queretaro
Design: 1i
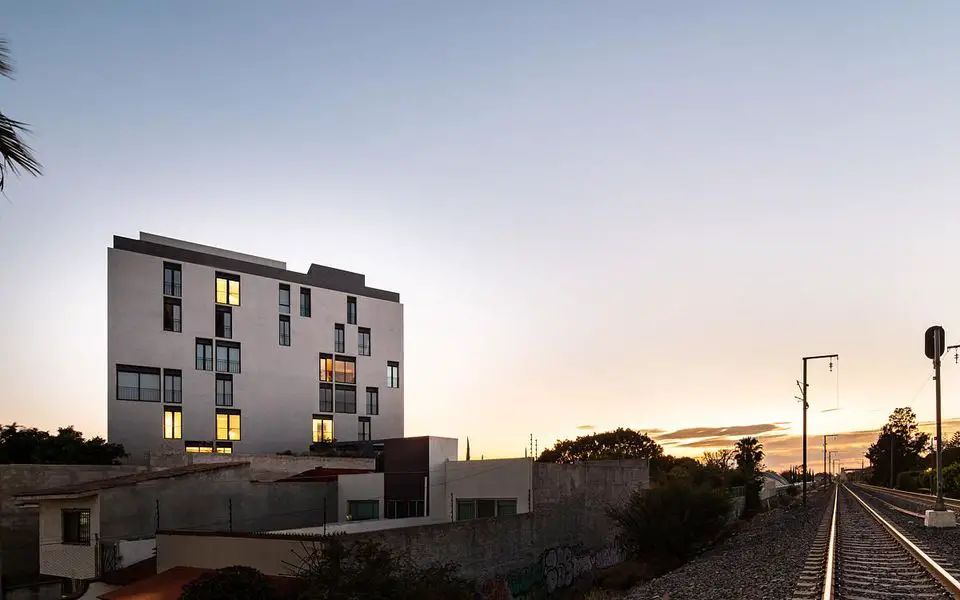
photo : Ariadna Polo
RP206 Residence, Queretaro
This modern Mexican property design aims to offer an alternative to the suburban housing model that has been evolving in Querétaro over the past few decades. The project advocates for increased density and designates the ground floor for commercial use, fostering a more walkable urban environment.
24 August 2023
Ederlezi House, San Pedro Garza, City of Monterrey, Nuevo León, Ciudad de México
Design: Práctica Arquitectura
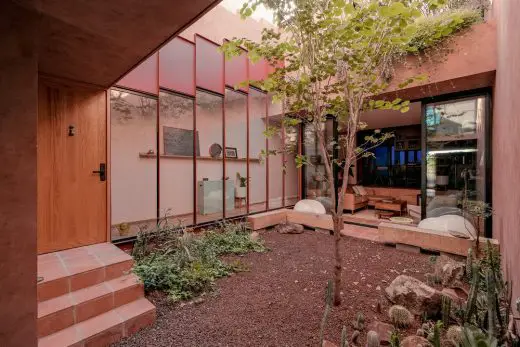
photo © Apertura Arquitectónica
Ederlezi House, Monterrey
The 360° views of hills, mountains, and ridges connect the user with the horizon from the terrace at the top of the house. The interior is distinct, with robust reddish atmospheres, patios, and landscaped spaces that invite a calmer, more intimate, and unplugged life.
12 July 2023
Casa Madre, Mexico City
Design: Taller David Dana
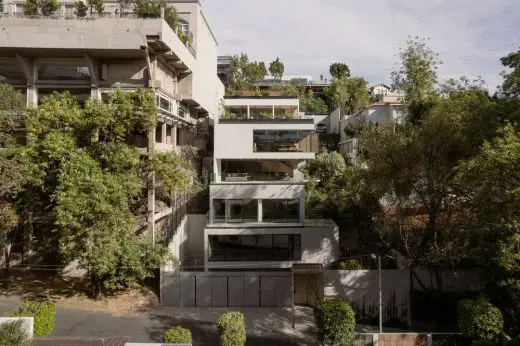
photo © César Belio
Casa Madre Mexico City
Located in a quiet but urban area in Mexico city’s west limits, Casa Madre is a single-family residence that carves the sloping terrain with staggered concrete volumes. The project emerges from the site and is surrounded by local trees and neighbor’s constructions, creating a light contrast between the greenery and the gray palette from the façade.
4 July 2023
Oliva House, Atizapán de Zaragoza, Mexico State
Design: ZDA
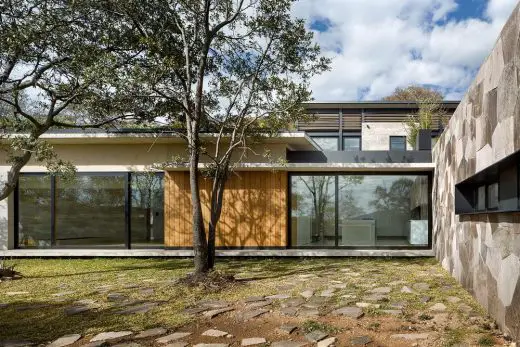
photo : Jaime Navarro
Oliva House, Mexico
Oliva House is a residential project located in Atizapán de Zaragoza, State of Mexico. Composed of 40 lots of 5,000 sqm. The design process for this development was premised on respect for its location, preserving each of the existing elements and designing around them.
3 July 2023
La Peña House, Valle de Bravo
Design: Central de Arquitectura
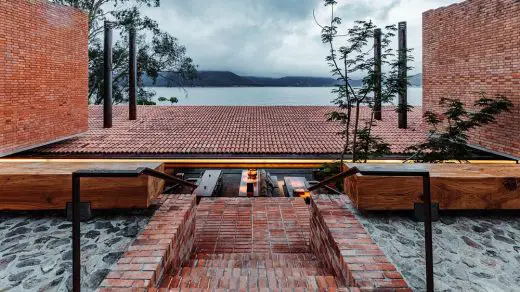
photo : Celia Rojo Photography
La Peña House in Valle de Bravo
La Peña House sits in a context of unique visuals, where the beauty of Miguel Alemán Dam and the famous Peña of Valle de Bravo, become protagonists to take note of, where the scenery demanded the welcoming feel of red brick be maintained, as did the inclination of the roofing structures. Essential characteristics of the Mexican Magic towns.
27 June 2023
La Hacienda Jardín, Tepoztlán, Morelos
Design: Architect David Martínez Ramos / Práctica Arquitectura
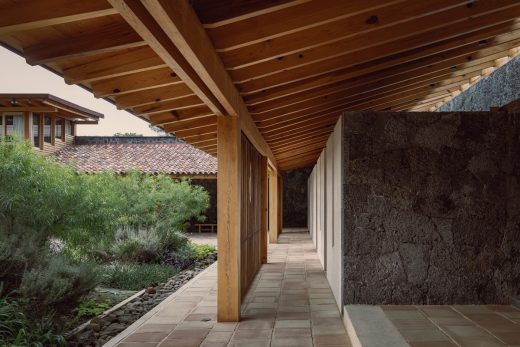
photo : César Béjar
La Hacienda Jardín, Tepoztlán
Just one hour south of Mexico City, the town of Tepoztlán is located within a valley with a pleasant, temperate climate and nestled within three rock formations, including El Tepozteco. These geographic and climatic conditions produce constant and abundant vegetation; it brims with a diversity of flora, and shelters both mountain and subtropical species within the same space.
27 June 2023
Casa El Aguacate, El Barrial, Nuevo León, Mexico
Architect: David Martínez Ramos ; Light and Landscape Design: Práctica Arquitectura
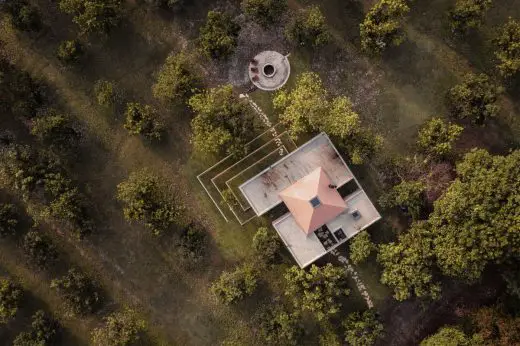
photo : Dove Dope
Casa El Aguacate in El Barrial, Nuevo León
Under the zenithal light that enters through the roof of the 4.5 meter high central space of the house, its inhabitants can enjoy the surrounding landscape through the large windows that end in two of its perimeter patios and a large terrace that extends into the terrain by means of vegetated platforms.
28 April 2023
Casa Sinaí, Queretaro
Architect: 1i Arquitectura
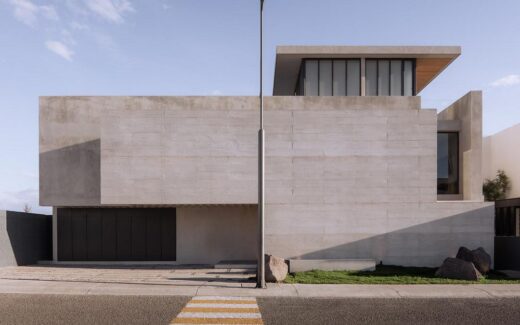
photo : Ariadna Polo
Casa Sinaí, Queretaro
Casa Sinaí is situated in Querétaro’s suburb, within a relatively new housing development that boasts a design regulation with minimal formal restrictions. This condition gave the architects the opportunity to experiment with privacy towards the street and seamlessly integrate the house with a communal space, the garden.
BR House, the Valley of Mexico property
28 Mar 2023
Casa TOME, Merida
Architecture: mxtad
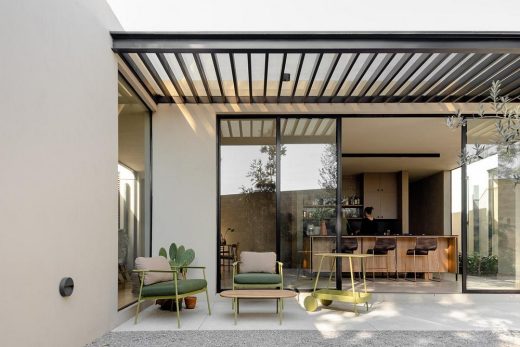
photo : Amy Bello
Casa TOME
Casa TOME does not respond to the archetype of common housing. Its irregular shaped terrain, spatial program and distribution combine to create a unique project, far from the common requirements, a design made by designers, for designers.
19 Jan 2023
DWM Design House 2022, Ciudad de México
Architecture Interior design: Comité de Proyectos
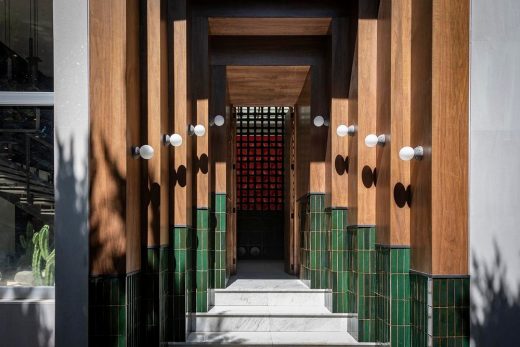
photos : Mariana Achach, Andrea Spikker and Jaime Navarro
DWM Design House 2022, Ciudad de México
Inspired by the work of Carlo Scarpa who experiments with the contrast of light and shadow. As well as geometric shapes, we wanted to give the DWM Design House 2022 space an entrance with a new character.
8 Jan 2023
Casa Tres Árboles, Valle de Bravo
Design: dıreccıon
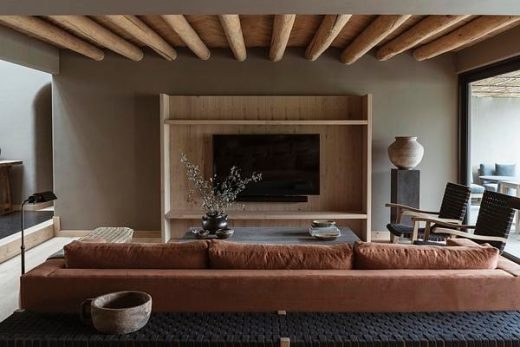
photo : Fabian Martinez
Casa Tres Árboles, Valle de Bravo
The Casa Tres Árboles was developed by Mariana Morale’s design firm, dıreccıon and is a remodeling project on an outdated weekend home in Valle de Bravo, Mexico. The starting point for the design was the client’s directive: to give the house a refreshed style with updated finishes to accommodate more frequent visits while maintaining the weekend getaway feel of the place.
More contemporary Mexican Houses on e-architect soon
Check out Canvas photo prints.
Mexican Residences Designs
Key Recent Residential Architecture in Mexico in 2022, chronological:
20 Nov 2022
IMA House, Baja California Sur
Design: Ezequiel Farca
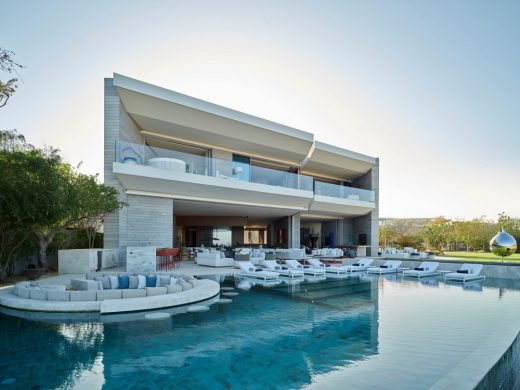
photos : Jorge Quiroga and Jaime Navarro
IMA House, Baja California Sur
The IMA House is located on an elongated site overlooking the ocean at San Jose del Cabo. A formal scheme was established with a series of large, heavy concrete walls and a series of patios that configure the spaces within the house accompanied by water features, creating an atmosphere of serenity.
19 Nov 2022
Barrancas House, Ciudad de México
Design: Ezequiel Farca
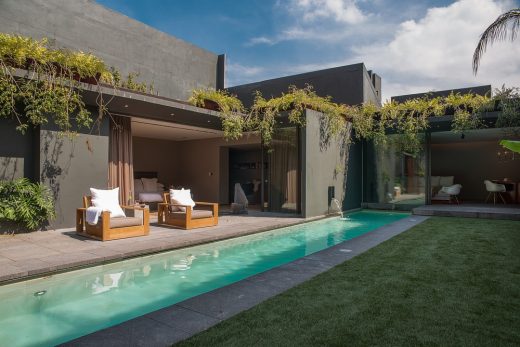
photos : Roland Halbe and Jaime Navarro
Barrancas House, Ciudad de México
The Barrancas House is a renovation project for a home originally built in the 1970s. The challenge was to design in a way that would allow the project to be defined by its focus on detail, modernity, and spatial transitions that generate a sense of excitement for users.
18 Nov 2022
CLN House, Sinaloa, northwest Mexico
Design: Ezequiel Farca
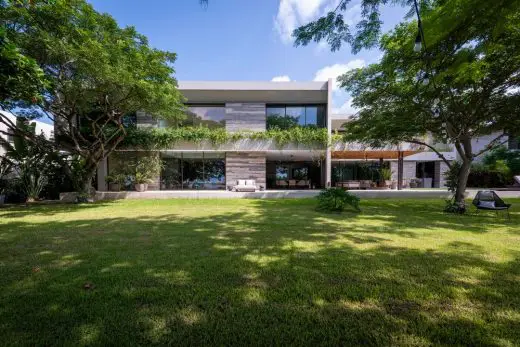
photogaphs : Roland Halbe and Jaime Navarro
CLN House, Sinaloa
The CLN House project is located in the capital of the northwestern Mexican state of Sinaloa. Due to the city’s year-round heat and high levels of humidity, a bioclimatic study was conducted and regarded as a key factor for the architectural design decisions.
17 Nov 2022
Vallarta House, Puerto Vallarta, Jalisco
Design: Ezequiel Farca
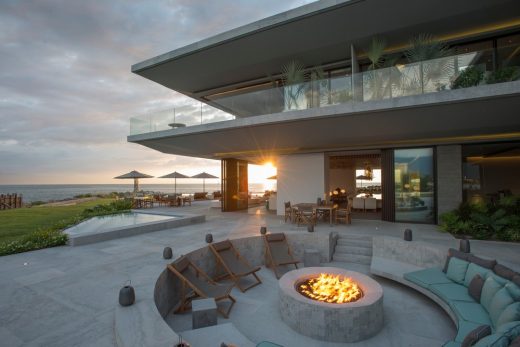
photos : Roland Halbe and Jaime Navarro
Vallarta House, Jalisco
Located at the foot of the Puerto Vallarta Marina, the architectural design for Vallarta House is based on bringing the unique landscape of the Pacific Bay into the residence without compromising the user’s privacy.
10 Nov 2022
Casa Volta, Oaxacan Coast
Architects: AMBROSI ETCHEGARAY
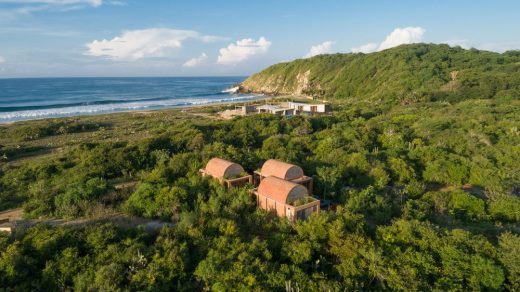
photos : Jaime Navarro and Sergio López
Casa Volta, Oaxacan Coast
The first thing you see as you approach Casa Volta are three brick vaults floating amidst the dense vegetation of the Oaxacan coast. Perhaps a mirage caused by the profuse and humid heat of the area.
26 Sep 2022
Casa Erasto, Mexico City
Architects: Vertebral
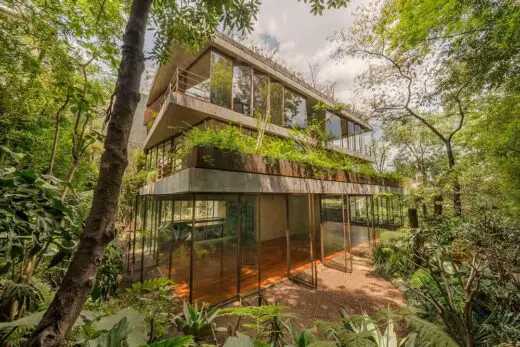
renders : Ricardo de la Concha and Studio Chirika
Casa Erasto, Ciudad de México
On a quiet street next to Chapultepec forest, a discrete volcanic rock wall reveals an entrance that when entering a young Jacaranda is spotted at the end of the plot bathed in sunlight. Bamboo disguises the boundaries of the plot, and in it, a concrete core is born in the foundations and rises three levels up.
27 Sep 2022
Chiapas 168 Apartments, Mexico City
Architects: Vertebral
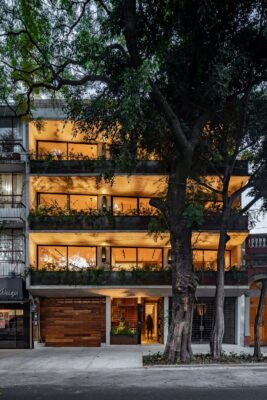
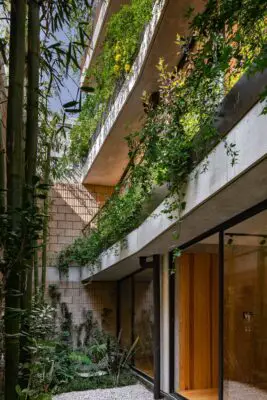
photograph : Onnis Luque
Chiapas 168 Apartments, Ciudad de México
In the Roma district of Mexico City, four residential apartments rise up next to an ancient jacaranda tree. Steel planters run along a series of balconies that disappear between sturdy branches of purple flowers and hanging jasmine.
10 Feb 2022
San Ignacio, Nayarit
Design: Palma Architects
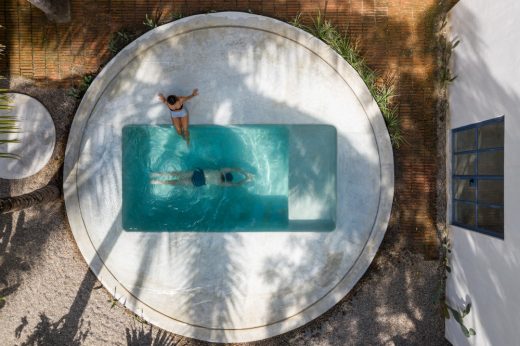
photograph : Luis Young
San Ignacio, Nayarit House Renovation
San Ignacio is a renovation and addition project of a house located in the state of Nayarit in Mexico. The client’s requirement was to renovate the existing building that harbored the rooms, which were in very poor conditions, and the construction of two new volumes, one that could function as a flexible space for photo shoots and different creative expressions, and the second as an outdoor living space that would allow a direct relationship with the pool.
10 Feb 2022
Casa de Abejas, Merida
Design: TACO taller de arquitectura contextual
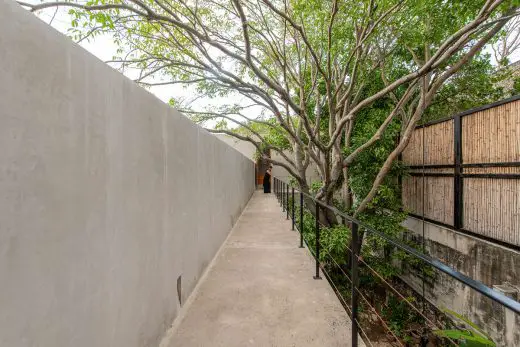
photograph : Leo Espinosa
Casa de Abejas Merida
Casa de Abejas is a single-family home located in the downtown of Mérida , Mexico; a few meters away from the emblematic Paseo de Montejo. The intervention contributes to the conservation of housing uses in the area through the reuse and improvement of an existing construction.
More new Mexican Houses on e-architect soon
Mexican Houses News 2021
19 Oct 2021
Hill in Front of the Glen, El vaquerito, Morelia, Michoacán
Architects: HW STUDIO
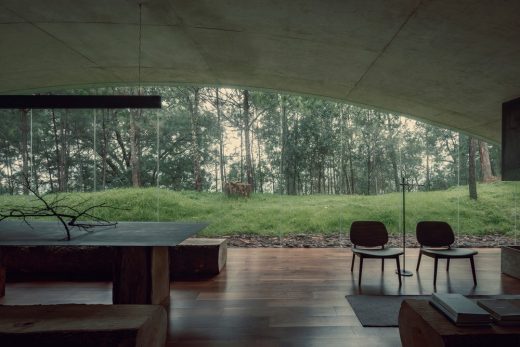
photo © Cesar Bejar
The Hill in Front of the Glen, Michoacán
The architecture is like an accent on the words of a poem, like a comma or a question mark, but never the actual poem itself. The poem is already written by the pines, the oaks, the sweet acacia, the fireflies, the road, the fence, the neighbor’s water well, the earth, the orchard, and the nightingale.
5 May 2021
Casa Jardin Escandon, 19 Agricultura St, Escandón, Mexico City
Redesign: CPDA Arquitectos
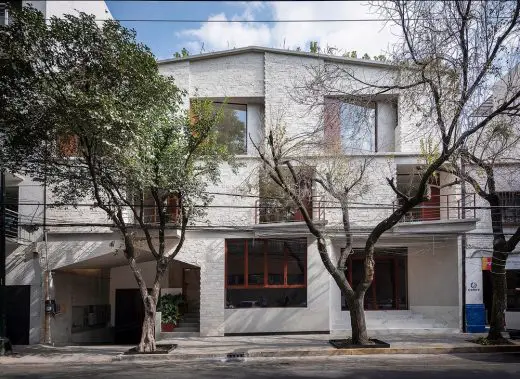
photograph : Jaime Navarro
Casa Jardin Escandon, Ciudad de México
The housing development is a mixed-use complex. The Escandón neighborhood had a recent boom in the past years, with a fresh and youthful vibe. Art deco buildings coexist with landmark facades and new contemporary buildings.
More new Mexican Houses on e-architect soon
Mexican Houses News 2020
9 Apr 2020
Casa L&J, Zapopan, Jalisco
Architects: Alvaro Moragrega / arquitecto
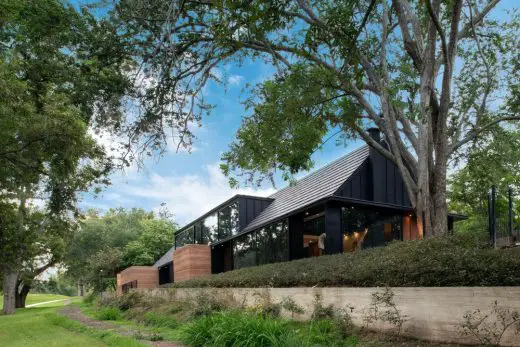
photo © Fernanda Leonel
Casa L&J, Zapopan Jalisco Property
Alvaro Moragrega, a renowned Guadalajara-based architect, is proud to unveil Casa L&J, a residential project adjacent to a golf course in Zapopan, Mexico. Seeking balance between inspirational views and client privacy, the architect designed an L-shaped scheme, with the residence’s main volume, encased in steel and glass, serving as a barrier between the private areas of the residence and the adjacent golf course.
31 Dec 2020
Casa Colorada, Valle de Bravo, Mexico
Design: Once Once Arquitectura
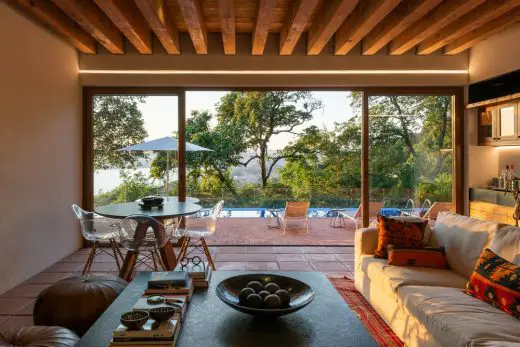
photo : Camila Cossio
Casa Colorada, Valle de Bravo
Casa Colorada is a country house in the colonial and tourist town of Valle de Bravo, 140 km away from Mexico City. Valle de Bravo is located 1600 meters above sea level and has a privileged microclimate since temperatures slightly vary throughout the year, setting the average at 22 degrees centigrade.
17 Jan 2020
CMV House, Avándaro, Estado de México
Design: Estudio MMX
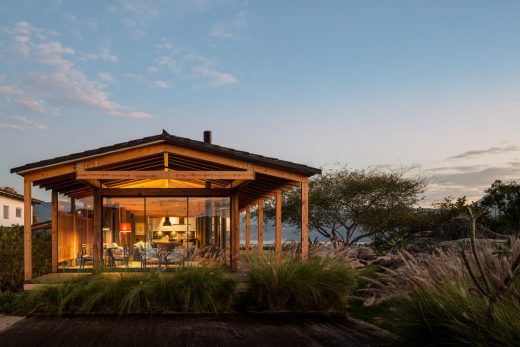
photography : Rafael Gamo
Casa CMV in Valle de Bravo, Mexico City
The main actor is not the CMV House, but the landscape. The breath-taking force of a natural landscape like this one, must not be eclipsed, but complemented and strengthened. While programming a space on the site, architecture must follow the virtues of the site and nature.
24 July 2020
CRA House, Avándaro, Estado de México
Design: Estudio MMX
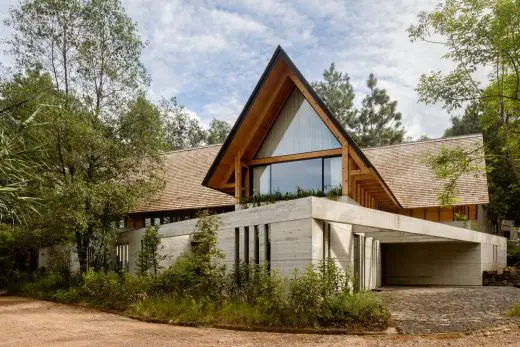
photograph : Rafael Gamo
Casa CRA in Coyoacan
The CRA House is located within a residenial country club in Avándaro, Estado de México. The country club, like many others in Mexico, establishes general design criteria and suggests, with emphasis, the use of specific forms and materials. Given the mountain character of the site, the regulaton infers the need to preserve the rustic character of the place through architecture.
23 July 2020
CVC House, Coyoacan
Design: Estudio MMX
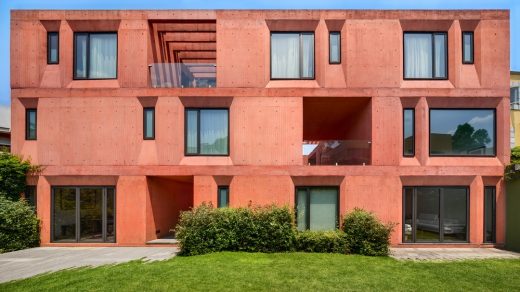
photograph : Rafael Gamo
Casa CVC in Coyoacan, Mexico City
This Mexican property design is generated from the articulation of the garden´s exterior spaces, terraces and the central patio with the spaces that were required by the client, as a way to generate a dialogue between the built space and the open space.
29 June 2020
Terraza / Rancho Sierra Allende, San Miguel de Allende, Guanajuato
Architects: fabián m escalante h | arquitectos
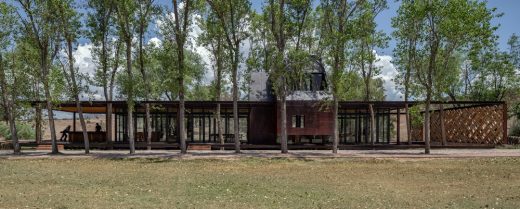
photo : Jorge Succar
Terraza / Rancho Sierra Allende, Guanajuato
Terrace “Rancho Sierra Allende” is a multifunctional recreative space which purpose is to offer its users the ability to get involved in various activities. Its location allows getting involved in different social activities while enjoying the view and its surroundings, while taking advantage of its proximity to a water volume.
12 June 2020
Alencastre 360 House, Mexico City
Architects: HEMAA
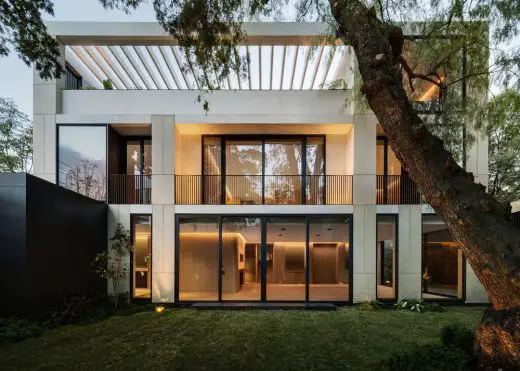
photograph : Rafael Gamo
Alencastre 360 House in West Mexico City
This new Mexican property is located on a corner in the West side of Mexico City. It responds to three key premises: the preservation of previously existing trees as core elements of the project, the isolation from the street’s inherent transit, and the incorporation of an ample architectural program on a plot with limited dimensions.
27 Mar 2020
River House, Valle de Bravo
Architects: Luciano Gerbilsky Arquitectos
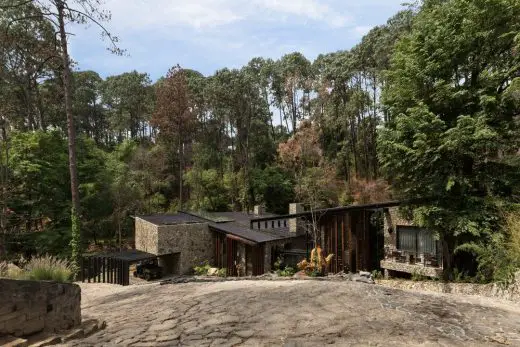
photograph : Héctor Velazco Facio
River House in Valle de Bravo
River House is a 1,200 square meters construction designed in a wooded area of Valle de Bravo. This project is composed of two spaces, one private and one open divided by a river that starts at the main entrance and surrounds the entire house.
More contemporary Mexican Houses News online here at e-architect soon
Mexico Homes News 2019
27 Oct 2019
Pedegal House, Mérida, Yucatán
Design: R79 taller de arquitectura
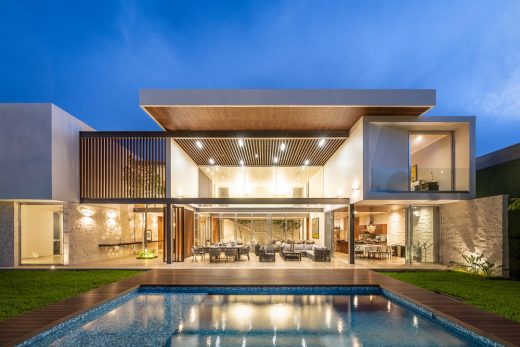
photograph : Manolo R Solís
Pedegal House in Mérida, Yucatán
The succession of blind volumes on the exterior of this residence is faithful to R79’s position of “not showing” and enabling the complete understanding and enjoyment of the space only to those who have been granted the confidence to enter the house.
18 Sep 2019
H12 Apartment House in México City
25 Apr 2019
Casa Huizache, San Miguel de Allende
Architect: Paul Cremoux W.
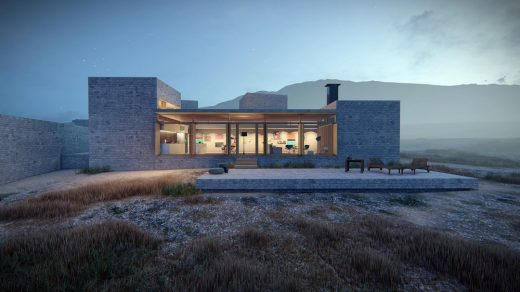
image Courtesy architecture office
Casa Huizache
A new house and studio for a painter responds to a series of topics such as the relationship with the physical context, the needs of the client, security and a limited budget.
Mar 27, 2019
House A in Valle de Bravo
Architects: Metodo
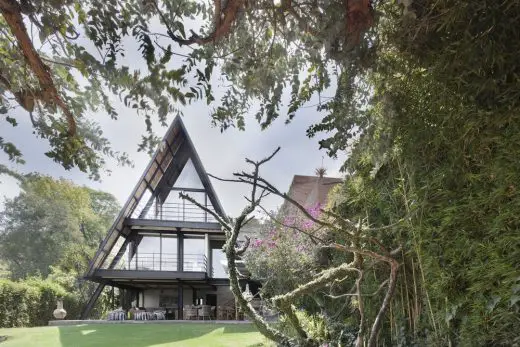
photography : Tatiana Mestre
House A in Valle de Bravo
Architecture has the capacity of situating us in space, and making the inhabitability of a site possible. In many ways, it is the most powerful tool that humans have to fully interact with its surroundings and natural environment.
23 Mar 2019
Sidral House
14 Mar 2019
Casa Cozumel, Quintana Roo
Architects: Sordo Madaleno Arquitectos
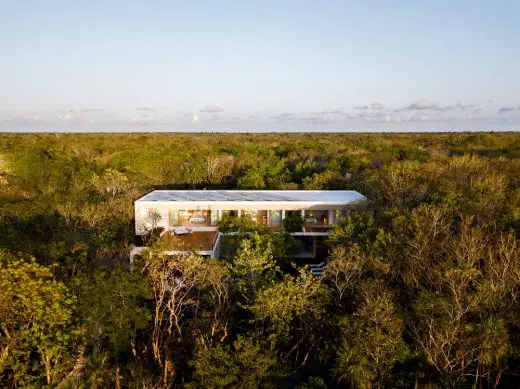
photograph : Rafael Gamo
Casa Cozumel in Quintana Roo
On the beautiful island of Cozumel in Quintana Roo, this 1,325 sqm luxury residential project is located on a 5,200 sqm site with 38 meters of beachfront, offering superb views of the Mexican Caribbean.
More Mexican Houses News on e-architect soon
Mexican Houses News 2018
Aug 17, 2018
T&N Villa, residential La Laguna I. Puerto Cancún, Q.ROO
Architects: sanzpont [arquitectura]
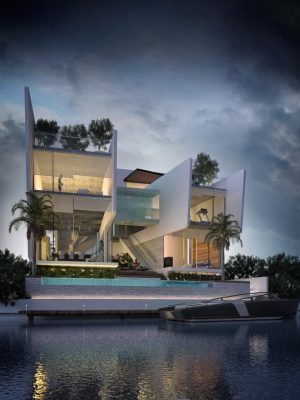
image Courtesy architecture office
New Villa in Puerto Cancún
The residential project is located on lot intended for single family housing. The property extends over two floors, with a basement level for parking, and a roof level.
23 Feb 2018
Amsterdam 75 House, Hipódromo, México D.F.
Design: Jorge Hernández de la Garza
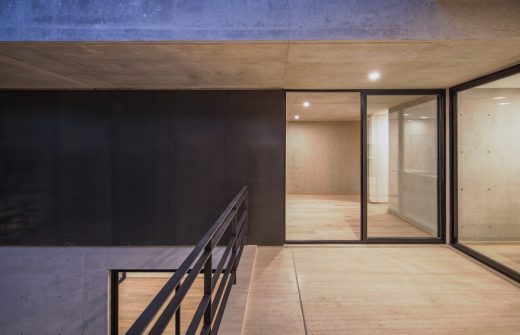
photo : Jorge Hernández de la Garza
House in Hipódromo
Amsterdam 75 is located in the neighborhood Hipodromo of Mexico City in a rectangular area where the intervention consisted of solving 5 departments of different types and an additional dwelling which is inside an old house catalogued by the Institute National of Fine Arts.
Mexican Houses Archive
Mexican Houses up to and including 2017
Dec 22, 2017
Casa Ithualli, Monterrey, Ciudad de México
Design: Miró Rivera Architects (MRA)
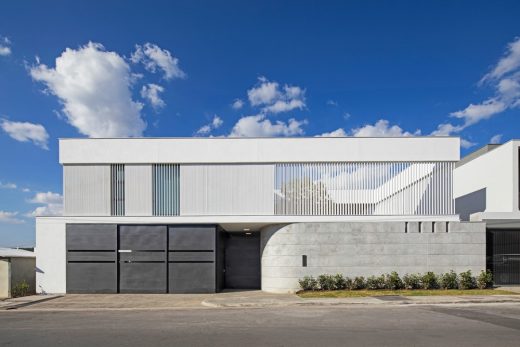
photograph : Adrián Llaguno | Documentación Arquitectónica
Casa Ithualli, Monterrey
This is a modern residence that will be raffled off on Friday, December 22 in a nationwide lottery to raise money for college scholarships.
10 Nov 2017
Casa AR in Mexico City
Design: ARCO Arquitectura Contemporánea
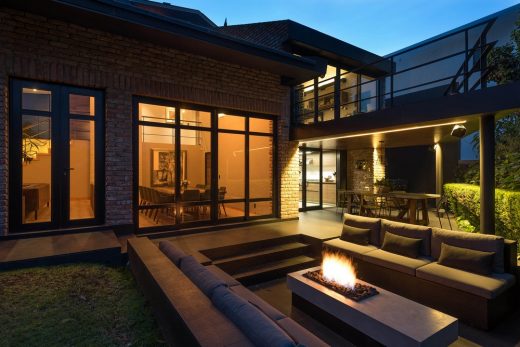
photograph : Jaime Navarro
Casa AR Mexico City House
Casa AR is the result of remodeling and extending a residence —in a 1,000 sq m lot constructed in the 80´s— located on the west side of Mexico City.
4 Nov 2017
House OM1, Guadalajara
Architects: AE Arquitectos
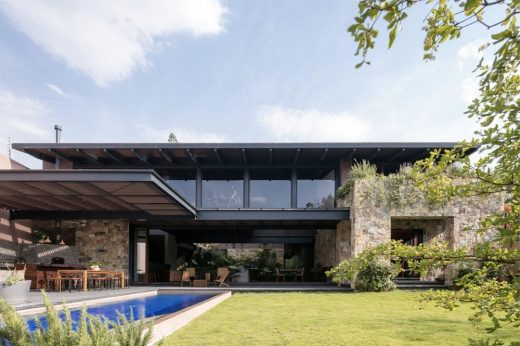
photo © Lorena Darquea
House OM1 Guadalajara
A property conceived as a solution to balance two different concepts: the first was to create a space where modern-day needs such as intimacy or leisure are sufficed; the second requirement was for the house to have an old fashioned aesthetic where wood and stone were the main materials used.
8 Sep 2017
Irekua Anatani House, Avandaro
Design: Gerardo Broissin of Broissin Architects
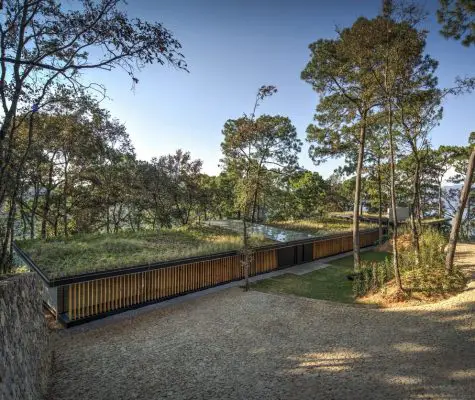
photo : Alexandre D’ La Roche
New House in Avandaro
The name Avandaro comes from Purepecha (native language) word that means, place of the orchard. It was a territory originally inhabited by the tarasco indigenous people, from whose language this house takes its alias, Irekua, Family house, and Anatani, to be under a tree.
17 Aug 2017
Casa SFA, Torreón
Design: Arqmov Workshop
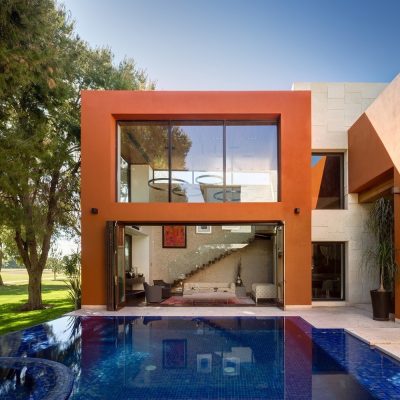
photo : Rafael Gamo
Contemporary House in Torreón
The SFA house is a refurbishment project that is faithful to the client’s specific requirements. Arqmov Workshop initially suggested a brand new project, given the previous (quite unfortunate) refurbishment work on the property.
Aug 9, 2017
SCI-Arc Faculty Design New Social Housing for Rural Mexico
SCI-Arc Faculty Design
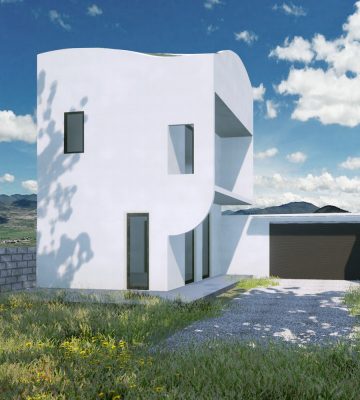
image © John Enright of Griffin Enright
Social Housing for Rural Mexico
Mexico’s Institute of the National Fund for Workers’ Housing selected six SCI-Arc faculty to finalize designs addressing housing needs in a variety of environmental and economic climates across Mexico.
13 Jun 2017
Casa Nirau in Mexico City
Design: PAUL CREMOUX studio
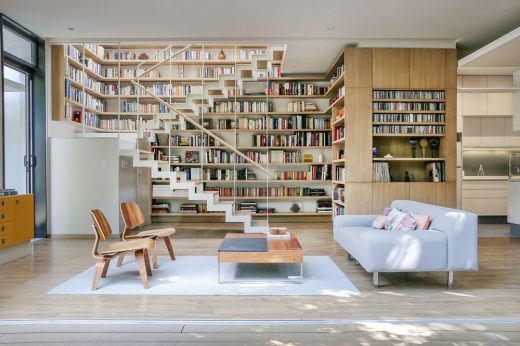
photo : PCW
Casa Nirau in Mexico City
The project foresees the opportunity to use reinterpretation as a consistent creative tool. By mimicking orientation strategy and a very simple functional diagram, the new construction relinks to the notion of history and accustomed-living behavior patterns.
28 Apr 2017
Casa DTH, Zapopan, Jalisco
Design: Elias Rizo Arquitectos
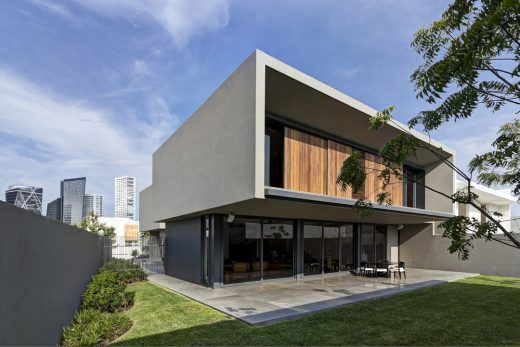
photograph : Marcos García
Casa DTH, Zapopan
Casa DTF was built within the confines of a private residential community and raised privacy issues. In the case of Casa DTF the house program was resolved in three levels. The program distribution allows for a clear separation of private and public functions.
20 Apr 2017
Casa GG, Tapalpa, Jalisco
Design: Elías Rizo Arquitectos
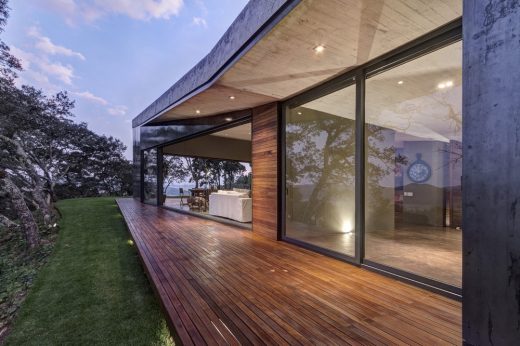
photograph : Marcos García
Casa GG in Tapalpa
The project of the GG house came from a very particular commission. Our client, a middle-aged single man, wanted to build a weekend house in the clearing of a forest, on a property in the woods. In addition to the topographical constraints, we found that the project assumed unusual requirements in terms of privacy that allowed a more open relationship between spaces and the environment.
18 Apr 2017
Casa Oval, Zapopan, Jalisco
Design: Elias Rizo Arquitectos
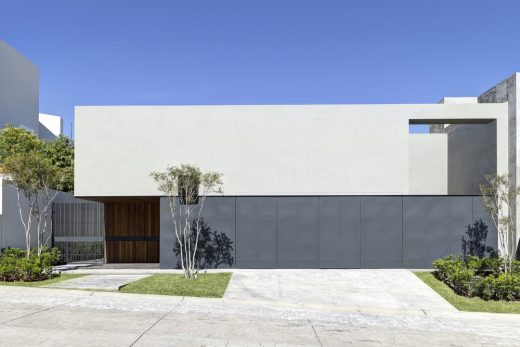
photograph : Marcos García
Casa Oval in Zapopan
The commission for casa Oval came from a young family with clearly defined needs and aspirations. This project presented a challenge that has become increasingly prevalent among Mexican architects: to build a house in a cloistered residential community that often imposes arbitrary, traditionalist aesthetic restrictions on all construction.
17 Apr 2017
Casa SE, Zapopan, Jalisco
Design: Elias Rizo Arquitectos
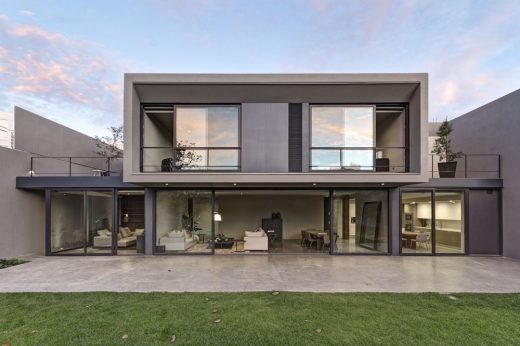
photo : Marcos García
Casa SE in Zapopan
Casa SE was built in a traditionally residential quarter located in the western parts of Guadalajara. It was commissioned as a permanent home for a family of 4 adults.
Contemporary Mexican Homes
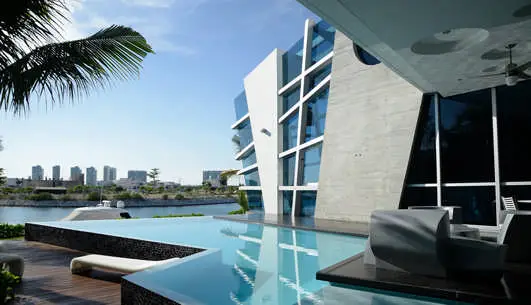
photo from architect
Contemporary Mexican Homes – properties featured earlier on e-architect
More Mexican Residential Architecture online soon
Location: México, North America
Architecture in Mexico
Mexican Architecture Walking Tours
Rojkind arquitectos – Mexican Architect
Mourning House, Mexico City
Mourning House Mexico City
Buildings / photos for the Mexican Residential Architecture on e-architect page welcome

