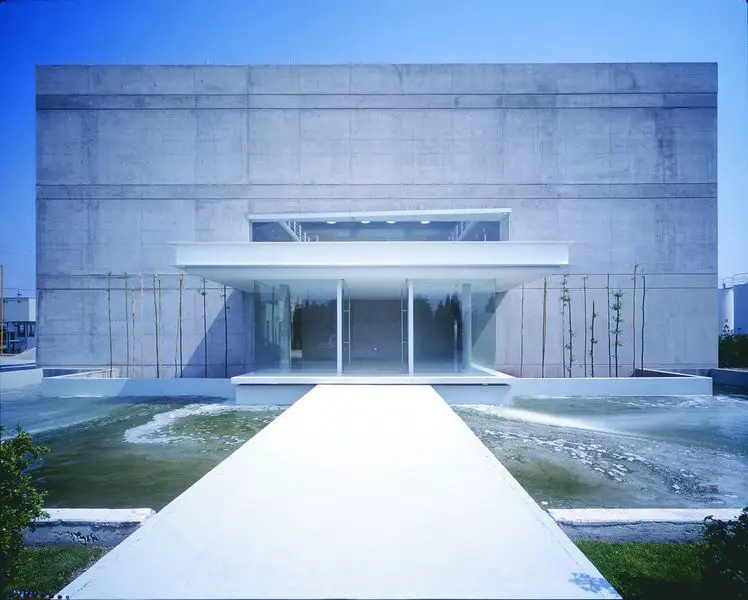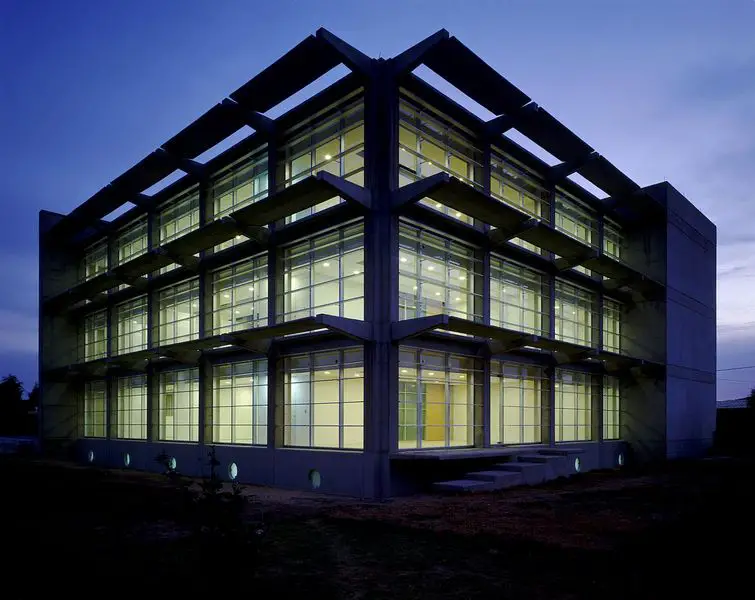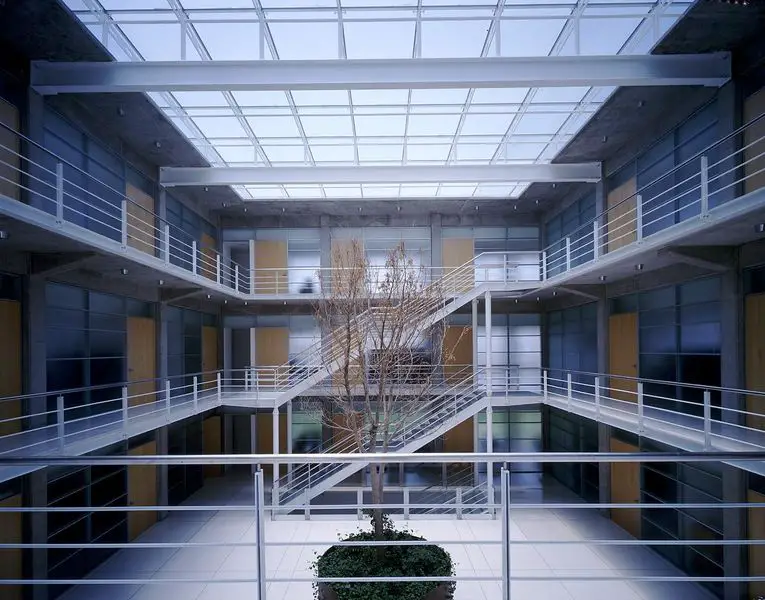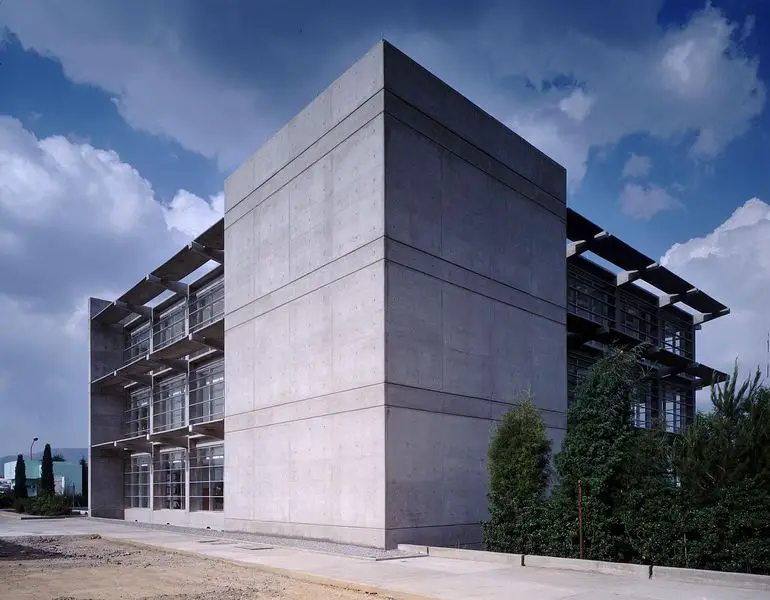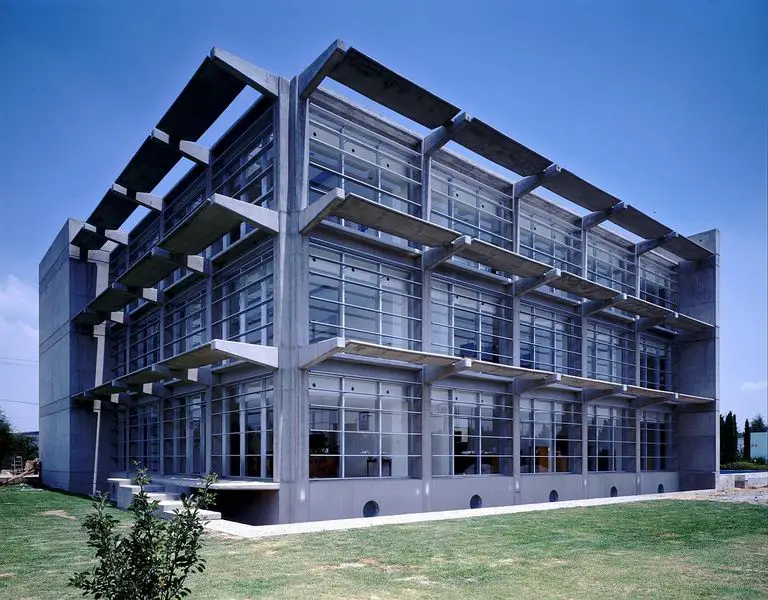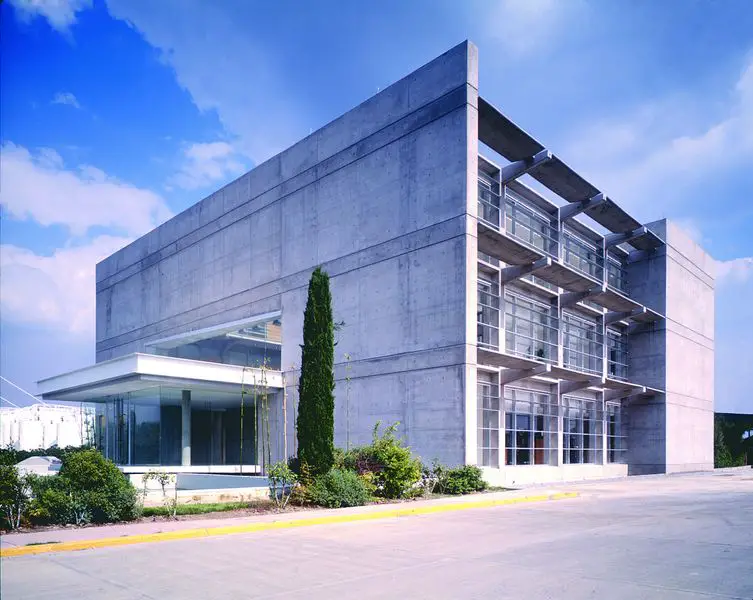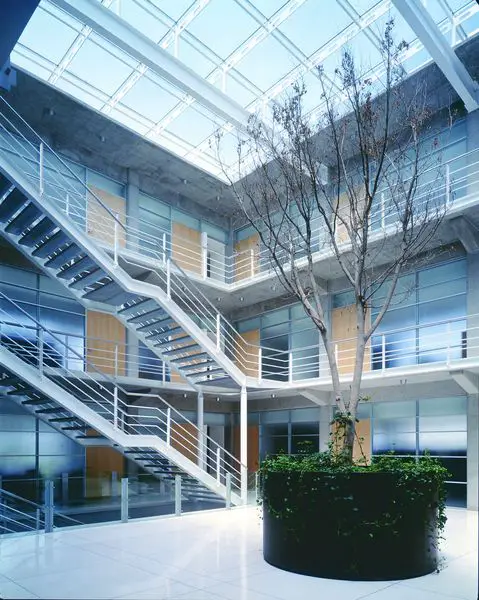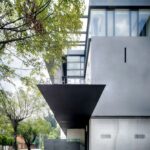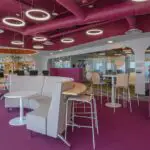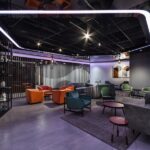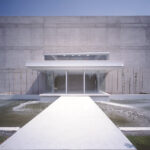Química Delta Offices, Teoloyucan building design, New Mexican architecture images, Chemical distribution center property
Química Delta Offices in Mexico
4 October 2023
Design: Central de Arquitectura
Location: Teoloyucan, State of Mexico
English text, scroll down for Spanish:
Photos by Luis Gordoa
Química Delta Offices
This offices building is located inside a chemical distribution center. The building is placed over a site next to an existing pond. Without the possibility to modify or replace the volumetric dimensions of the existing building, it responds to its own needs and the extreme temperature of the site.
The building is formed by four elements: a crystal box that floats over the pond creating an element between what exists and what is built. This crystal box is embedded in a 40cm simulated concrete plaque that defines the north façade. In the back of the building there is a solid concrete element that houses the services area. The other facades are formed by a natural crystal skin which is protected by two elements: the first one consists of a series of concrete blades that protect from heat and excessive lighting and the second one is formed by a series of aluminum tubes that work as a secondary mullion, saving 50% on installed air conditioning.
The interior revolves around a central patio covered by a translucent roof that creates life inside the building with help from the hallways and circulation areas that circle around this patio. The size of the offices is a result of a structural module that measures 4.5m x 4.5m creating 24.5m x 4.5m corridors that are ideal for work spaces and management cubicles.
SPANISH:
El proyecto se desarrolla dentro de una planta distribuidora de químicos. El edificio se desplanta sobre un terreno junto a un estanque de aguas de emergencia existente. Sin la posibilidad de modificar o sustituir la volumetría del edificio, este responde a sus propias necesidades y a las temperaturas extremas del lugar.
El edificio se conforma por cuatro elementos: una caja de cristal flotada por encima del estanque creando un elemento de entre lo existente y lo construido. Esta caja de cristal se encuentra empotrada en una placa de 40 cm de concreto aparente que es lo que define la fachada norte. En la parte posterior se encuentra un elemento sólido de concreto que aloja los servicios.
Las fachadas restantes están formadas por una piel de cristal natural y esta se encuentra protegida por dos elementos: el primero consiste en una serie de paletas de concreto que protegen del calor e iluminación excesiva y el segundo está compuesto por una serie de tubulares de aluminio que sirven de parteluz secundario, dando así un ahorro del 50% en el aire acondicionado instalado.
El interior gira en torno a un patio central cubierto por una techumbre traslúcida que crea vida interior, ya que las circulaciones y los pasillos perimetrales viven hacia el patio. El tamaño de las oficinas es resultado del módulo estructural de 4.5m x 4.5m creando crujías largas de 24.5m x 4.5m ideales para barras de trabajo y cubículos de gerencia.
Química Delta Offices, Mexico – Building Information
Architecture: Central de Arquitectura – https://centraldearquitectura.com/
Project size: 2500 m2
Completion date: 1998
Building levels: 3
Photography: Luis Gordoa
Química Delta Offices, Mexico images / information received 021023 from Central de Arquitectura
Location:México, North America
Mexican Architecture
Contemporary Mexican Buildings
Mexican Architectural Designs – chronological list
Mexico City Architecture Tours – city walks by e-architect
Mexican Properties – Selection
Pedegal House, Mérida, Yucatán
Design: R79 taller de arquitectura
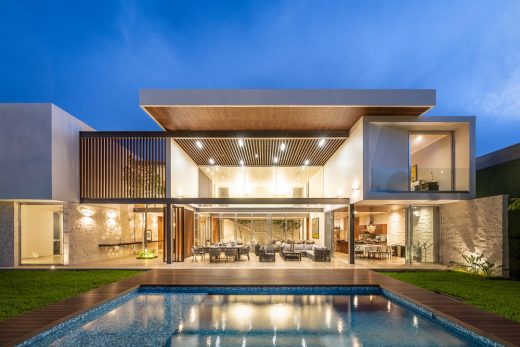
photograph : Manolo R Solís
Pedegal House in Mérida, Yucatán
Casa Huizache, San Miguel de Allende
Architect: Paul Cremoux W.
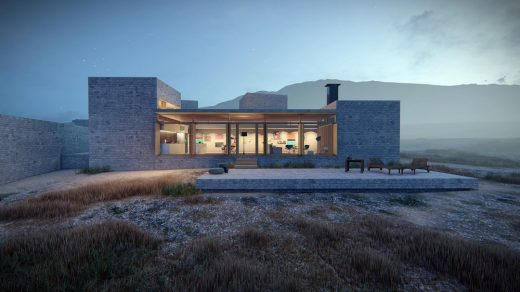
image Courtesy architecture office
Casa Huizache
Mexican Architecture – Selection
Heineken House, Polanco, Mexico City
Design: Art Arquitectos
Heineken House Mexico City
Ciudad Gobierno del Estado de Zacatecas, central Mexico
Design: Arditti + RDT Architects
Ciudad Gobierno del Estado de Zacatecas
Museo Soumaya
Design: FREE | Fernando Romero EnterprisE
Museo Soumaya
Comments / photos for the Química Delta Offices Mexico building design by Central de Arquitectura – contemorary Mexican architecture page welcome

