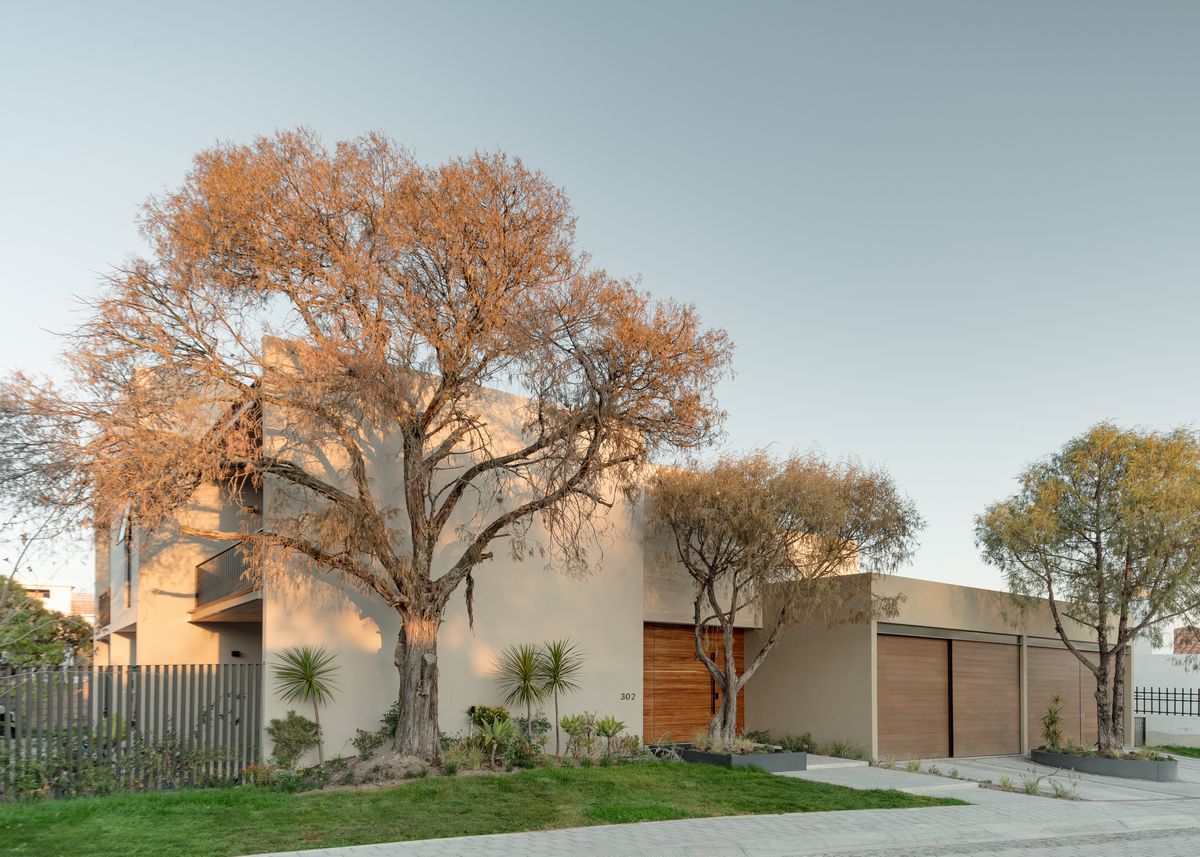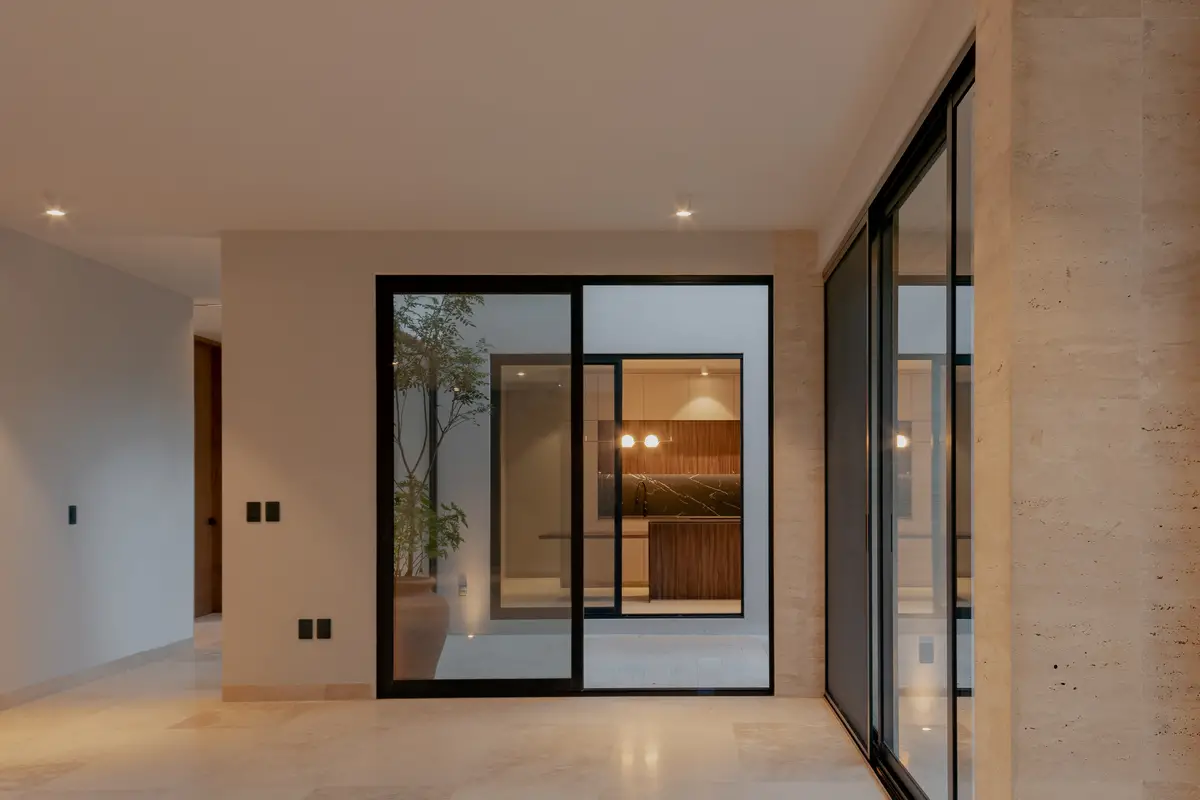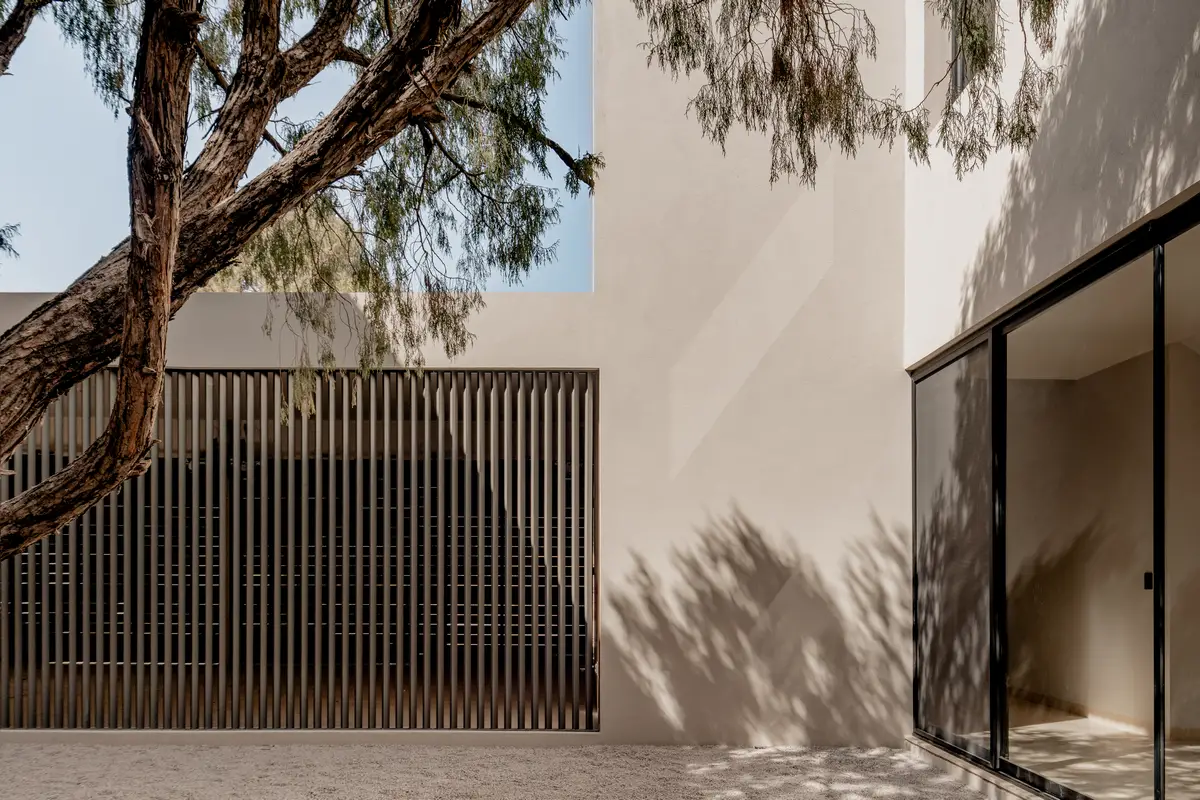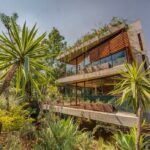Casa Gotarrendura Heroica Puebla De Zaragoza, Contemporary Mexico property design, Puebla home building, New Mexican architecture photos
Casa Gotarrendura in Mexico
11 Jan 2024
Design: mxtad
Location: Heroica Puebla De Zaragoza, Puebla, Mexico
Photos by Amy Bello
Casa Gotarrendura, Mexico
Casa Gotarrendura is developed within an ecological residential complex, surrounded by more than 1200 hectares of forest. The single-family house project is based on the premise of fully respecting the existing vegetation, making it part of the project and a crucial element throughout the entire house.
Exterior-wise, the house is characterized by a game between volumes and materials, where regional travertine marble harmonizes perfectly with the neutral and sober tones, while wood and steel bring contrast and emphasize key elements such as the entrance vestibule or the terraces on the upper floor.
The project develops around a central patio, originated by an existing tree and conceived as a contemplative and relaxing space, serving a double role as a connecting and/or separating element throughout the ground floor. The architectural program unfolds around it, guiding the journey through the entrance hall, kitchen, dining, and living room, on to a TV-bar room on the other side, all provided with natural light and ventilation thanks to this central patio.
The upper floor holds the private spaces of the house, intended for bedrooms and a private gym. On this floor, the views towards the central patio are minimized for two reasons. The first is to take advantage of the natural context of the complex, emphasizing the views of the surroundings through large balconies in each of the rooms.
The second is to provide privacy to the dressing room and master bathroom which opens towards the central patio, taking advantage of the view of the tree canopy, creating a completely different atmosphere of relaxation where you feel surrounded by tranquility and nature.
Casa Gotarrendura represents balance between formal and material simplicity, designed to provide an unparalleled connection with nature.
Casa Gotarrendura, Mexico – Property Information
Design: mxtad
Project size: 585 sqm
Site size: 793 sqm
Completion date: 2023
Building levels: 2
Photography: Amy Bello
Casa Gotarrendura, Mexico images / information received 110124 from mxtad architects studio
Location: Heroica Puebla De Zaragoza, Puebla, México, North America
Mexican Architecture
Contemporary Mexican Buildings
Mexican Architectural Designs – chronological list
Mexico City Architecture Tours – city walks by e-architect
A recent architecture project by Architects ARCHETONIC in Queretaro, Mexico, on e-architect:
Amirá Housing Development
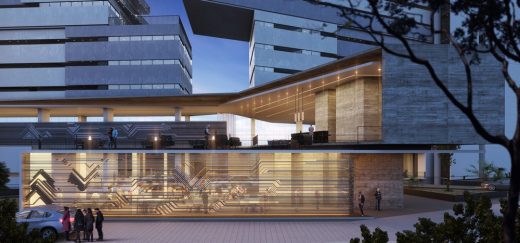
render : CG Veron
Amirá Housing Development Queretaro
Architectural projects by Architects ARCHETONIC in Mexico, on e-architect:
Amani Mixed-Use Development, Puebla, Mexico
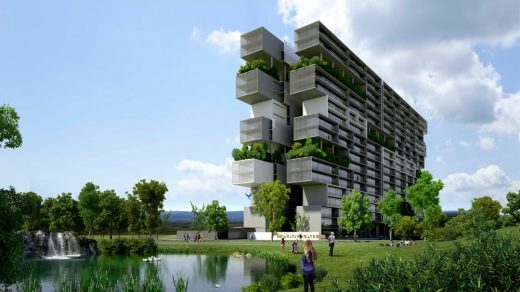
ARCHETONIC project on e-architect
U-125 Office Building
Architects: ARCHETONIC – Jacobo Micha + Jaime Micha
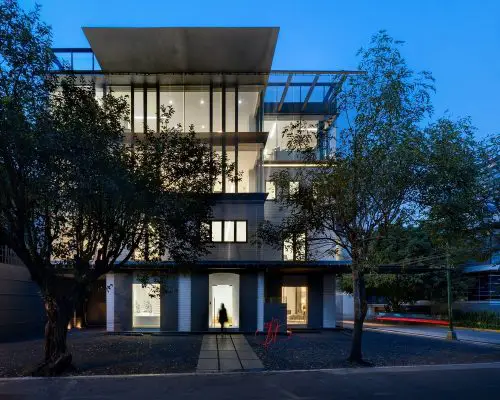
photo © Rafael Gamo
U-125 Office Building
Queretaro Buildings
New House in Santiago de Queretaro, Santiago de Querétaro
Design: Axel Duhart Arquitectos
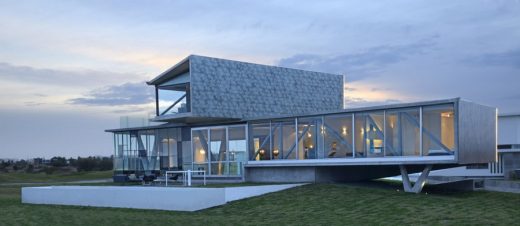
photograph : Jorge Silva
Property in Santiago de Queretaro
Nestlé Application Group
Design: Michel Rojkind Arquitectos
Nestlé Queretaro Building
Comments / photos for the Casa Gotarrendura, Mexico designed by mxtad architecture studio page welcome.

