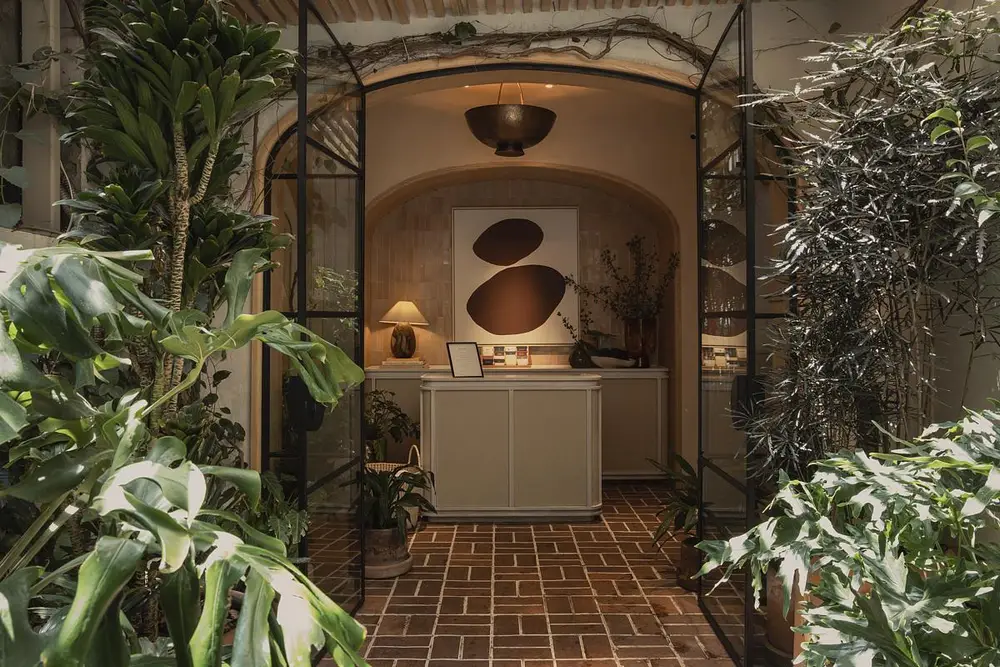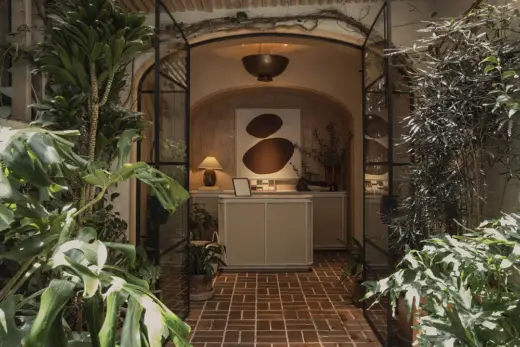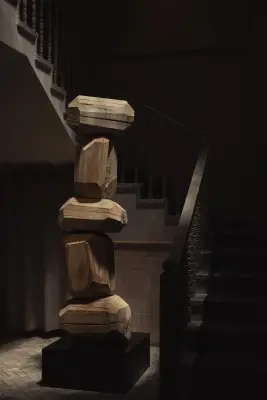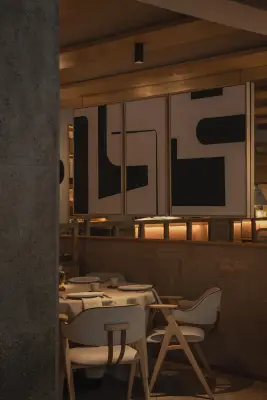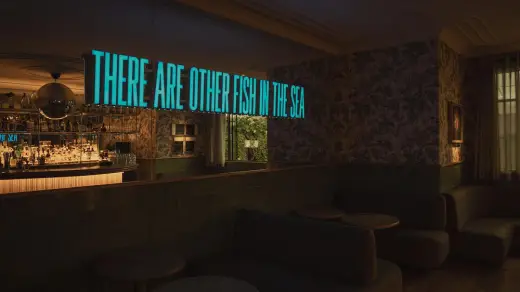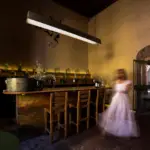Lampuga Restaurant Renovation Polanco, Mexico City building project, Mexican architecture photos, Architect
Lampuga Restaurant Renovation in Mexico City
17 September 2023
Design: Cuaik CDS
Location: next to Casa Calderón / on the corner opposite Prosecco, Polanco, Mexico City, Mexico
Photos by Zaickz Moz
Lampuga Restaurant Renovation in Polanco, Mexico City
The design of the Lampuga restaurant begins with the renovation of an old house located in Polanco, on the corner opposite Prosecco and next to Casa Calderón, where the Nobu and Sylvestre restaurants are located.
The concept is inspired by the natural coastal and marine environment. Various elements related to tides, waves, and fishing were sought to be translated into fresh and cozy spaces. The design of this restaurant, from its conceptualization to the selection of materials, pays homage to these natural landscapes.
The main entrance is guided by a corridor with clay floor finishes that frame the passage through pots and vegetation, culminating in the vestibule contained by a wooden arch and a K de Kilo painting. The main dining area consists of a portico and a covered terrace where the original stone frames of the house can be appreciated.
The open kitchen and service stations involve diners in a characteristic dynamic of Grupo Hunan’s restaurants, creating experiences where the user becomes an essential part of the space.
Another distinctive space in the restaurant is the bar that leads to the house’s patio, in turn enclosed by tall green walls that showcase the house’s rear facade.
This new version of Lampuga incorporates the house’s second level with a speakeasy, a bar, and two private rooms. The speakeasy references the mid-century lifestyle with furniture and decor reminiscent of the restaurants and bars from the TV series “Mad Men.”
In the bar, the focal point is the circular bar under the classic disco ball from the 1970s, covered with mirrored walls that expand the space. “There are other fish in the sea” is a piece by Superflex that stands in front of the bar, above the leather booths.
At Cuaik Comprehensive Design Studio, as the name suggests, we seek interdisciplinary approaches translated into spaces and experiences. The design of the Lampuga chair was done in collaboration with Piztola, and K de Kilo was responsible for producing 24 pieces of art arranged in different spaces.
Lampuga Restaurant Renovation in Mexico City, Mexico – Building Information
Completion date: 2022
Photos by Zaickz Moz
Lampuga Restaurant Renovation Polanco, Mexico City images / information received 170923 from Cuaik CDS
Location: Polanco, Mexico City, México, North America
Mexican Architecture
Contemporary Mexican Buildings
Mexican Architectural Designs – chronological list
Mexico City Architecture Tours – city walks by e-architect
Mexican Properties – Selection
Pedegal House, Mérida, Yucatán
Design: R79 taller de arquitectura
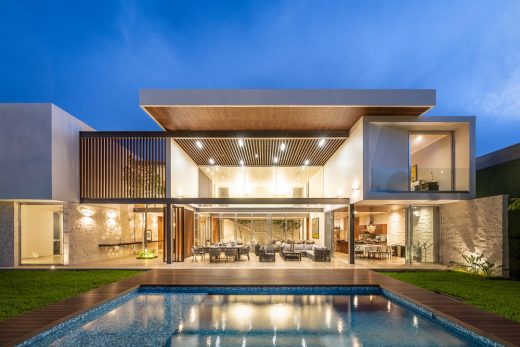
photograph : Manolo R Solís
Pedegal House in Mérida, Yucatán
Casa Huizache, San Miguel de Allende
Architect: Paul Cremoux W.
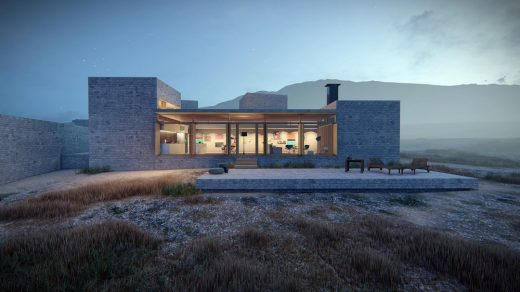
image Courtesy architecture office
Casa Huizache
Mexican Architecture – Selection
Heineken House, Polanco, Mexico City
Design: Art Arquitectos
Heineken House Mexico City
Ciudad Gobierno del Estado de Zacatecas, central Mexico
Design: Arditti + RDT Architects
Ciudad Gobierno del Estado de Zacatecas
Museo Soumaya
Design: FREE | Fernando Romero EnterprisE
Museo Soumaya
Comments / photos for the Lampuga Restaurant Renovation, Mexico City building designed by Cuaik CDS in Polanco page welcome

