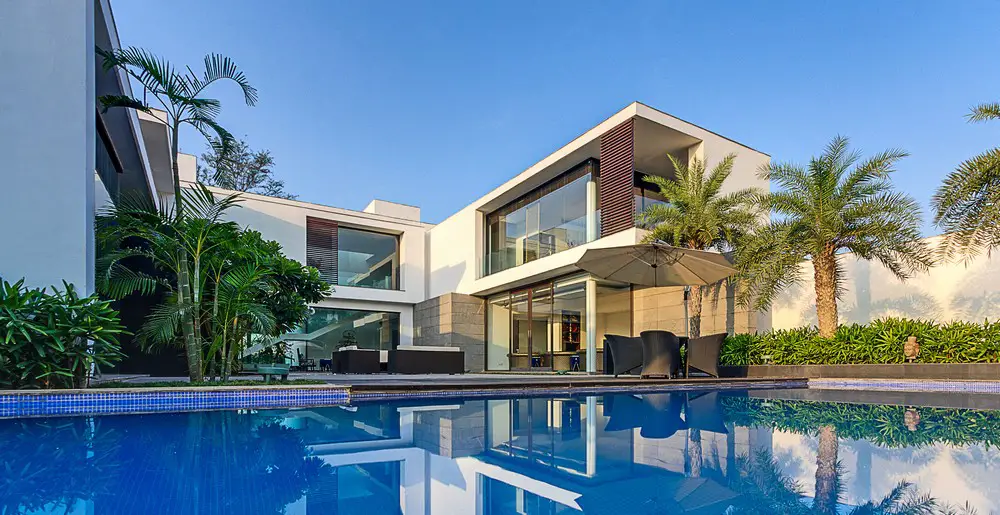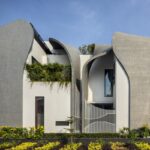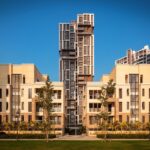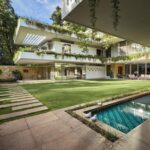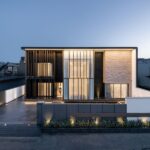Indian homes photos, Contemporary properties, New residences images, Modern real estate pictures
Indian Houses : New Properties
Best Houses Photos: contemporary residences architecture + architects, images and design information.
post updated 10 April 2025
India Architecture Designs – chronological list
26 March 2025
House of Verandahs, Madhya Pradesh
Architecture: groupDCA
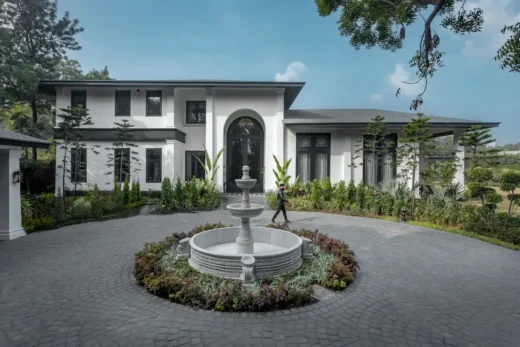
photo © Kapil Kamra
28 February 2025
Nine X Nine House, Gandhinagar, Gujrat, western India
Architecture: Sanjay Puri Architects
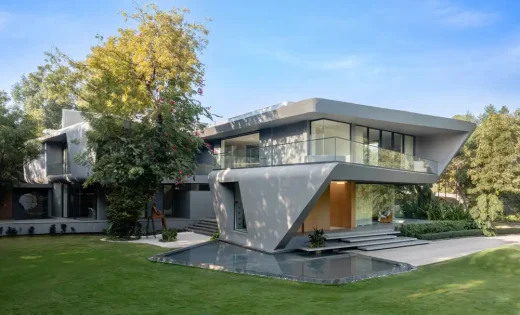
photo : Vinay Panjwani
Fluid volumes traverse between nine existing trees on the southern side of a 3,311 sqm plot, with 2 of the trees punctuating the open deck areas and the others in close proximity of the Nine X Nine House, located in Gandhinagar.
11 February 2025
Palimpsest House, Panchgani, Satara, Maharashtra, western India
Architecture: S+PS Architects
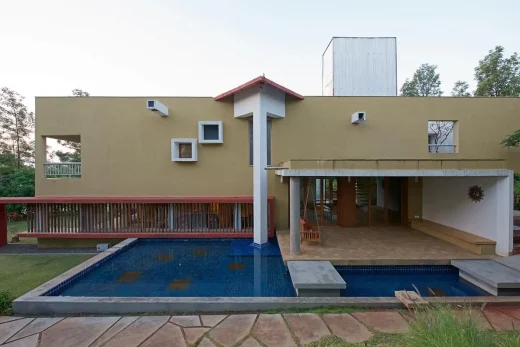
photo : PHXINDIA
Adaptive reuse has been a consistent focus in our studio’s body of work since our very first project. This approach is both daunting and challenging, requiring documentation, assessment, repair, rehabilitation, and an often unpredictable construction workflow.
+++
Indian Houses in 2024
Contemporary Indian Houses in 2024, chronological list
8 December 2024
Enso House, Mumbai, Maharashtra
Architecture: S+PS Architects
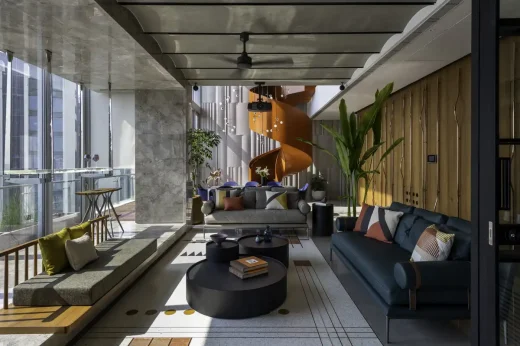
photo : PHXINDIA
The term Ensō, a sacred symbol in Zen Buddhism, signifies the “circle of togetherness,” encapsulating harmony and continuity. This profound concept inspired the design of the Enso House, spanning the 50th, 51st, and 52nd floors of a high-rise, a project undertaken in the midst of the global upheaval of 2020.
7 December 2024
Terra Casa, Gwalior, Madhya Pradesh
Architecture: Studio Dashline
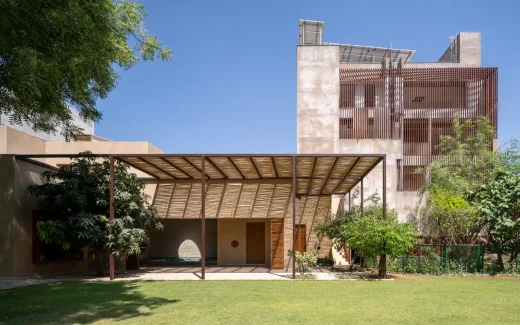
photo © Yash R Jain
Crafting Terra Casa was not merely a project; it was a labor of love, a meticulous endeavor to create a sanctuary where our clients could find solace amidst the chaos of urban life. Imagine yourself in the midst of Gwalior’s bustling streets, surrounded by the relentless rhythm of the city.
2 December 2024
Liquescent House, Ahmedabad, Gujarat, Northwestern India
Architecture: Arkytos
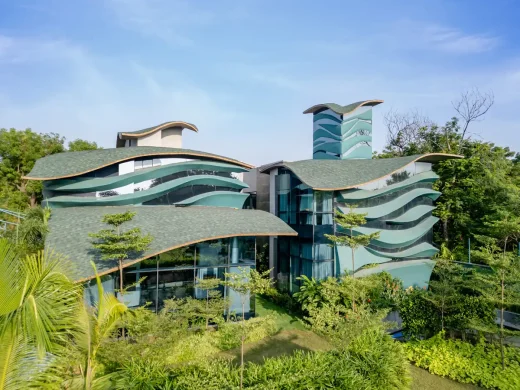
photo : Vinay Panjwani
The Liquescent House, located on the outskirts of Ahmedabad, embodies an architectural language inspired by organic forms, a dialogue between the built and unbuilt, and the careful integration of natural elements. The architect’s inclination toward this design language is rooted in a natural fluidity shaped by a childhood immersed in clay.
++
20 September 2024
K-Home, Krishnagiri, Tamil Nadu
Design: Cadence Architects
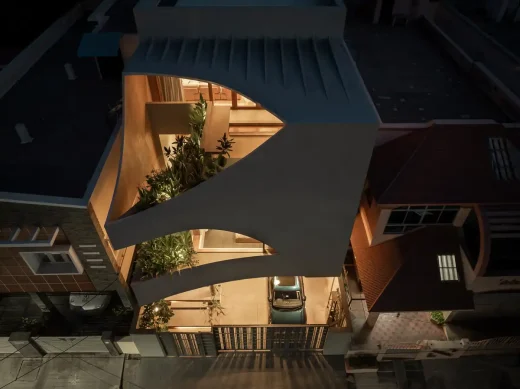
image : Ekansh Goel
K-Home, designed by Cadence Architects, is a striking example of contemporary residential architecture that balances bold aesthetics with functional living spaces. Located in Tamil Nadu, India, this house stands out for its dynamic use of form, materials, and spatial organization, making it an architectural statement while providing a comfortable and adaptable home for its residents.
16 September 2024
Lakhani Villa, Ahmedabad, Gujarat, Northwestern India
Architecture: INI Design Studio
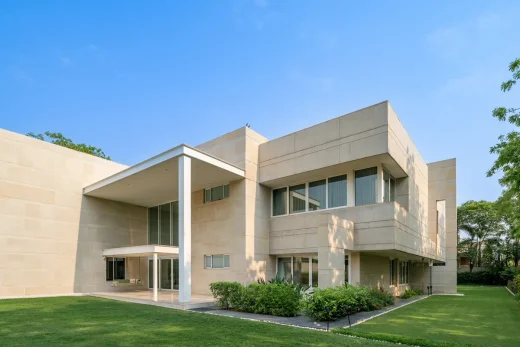
photo : Vinay Panjwani
This modern villa property in Ahmedabad, embodies the concept of ‘Tranquil Modernism’, blending timeless contemporary design principles with serene, nature-integrated living spaces. With an aesthetic featuring a clean geometry and uncluttered spaces, it provides a sanctuary from the urban chaos.
++
2 June 2024
Narsighar House, Nokha, Rajasthan
Architect: Sanjay Puri Architects
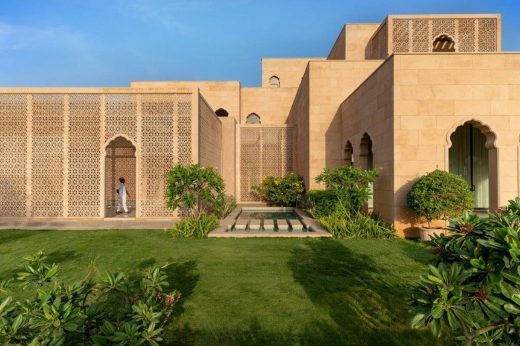
photo : Vinay Punjwani
Situated in the arid desert region of Nokha in Rajasthan, India, the Narsighar House imbibes the traditional planning principles of the regional architecture prevalent for centuries in Rajasthan.
+++
New Indian Houses
Best Contemporary Residences in India in 2023
7 December 2023
Link House, Ahmedabad, Gujarat, Northwestern India
Architecture: Openideas
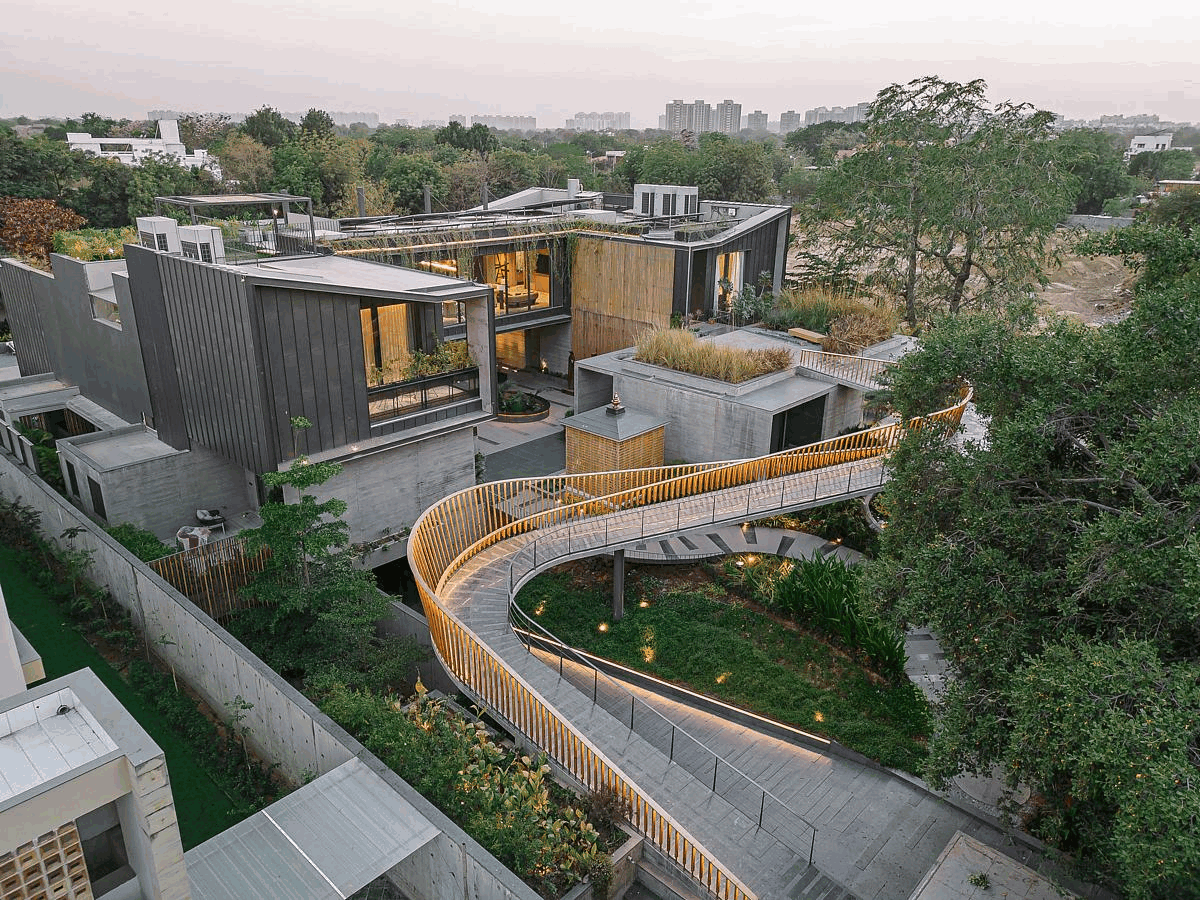
photo : Ishita Sitwala
Designing a 22,000 sq.ft home for an entrepreneur who doubles as real estate magnate is a creative odyssey. In the heart of the city Link House a residence which defies conventional living.
20 November 2023
Zen Spaces House, Jaipur, Rajasthan, western India
Architect: Sanjay Puri Architects
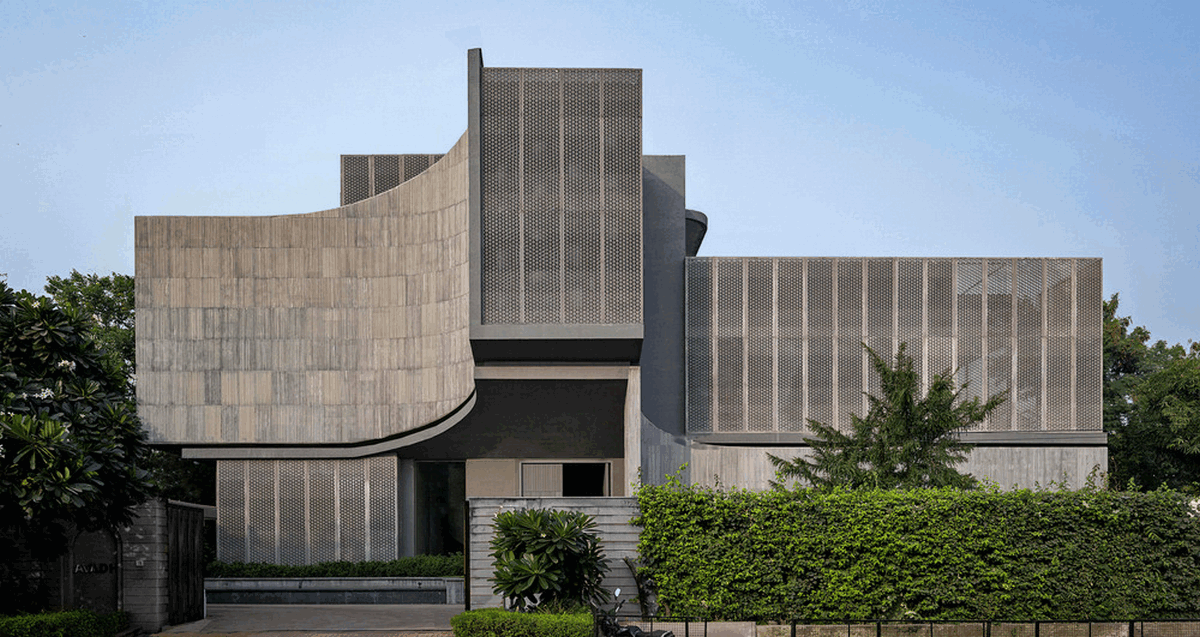
photo : Dinesh Mehta
Sanjay Puri Architects presents Zen Spaces, a 4-level, 27,000 sqft home located in Jaipur, Rajasthan, India. Blurring the lines between the inside and the outside, this Indian home integrates with the existing landscape, screening and allowing filtered light in different ways within each space.
31 October 2023
Silhouette luxury home, Nawanshar, Punjab
Architecture: 23DC Architects
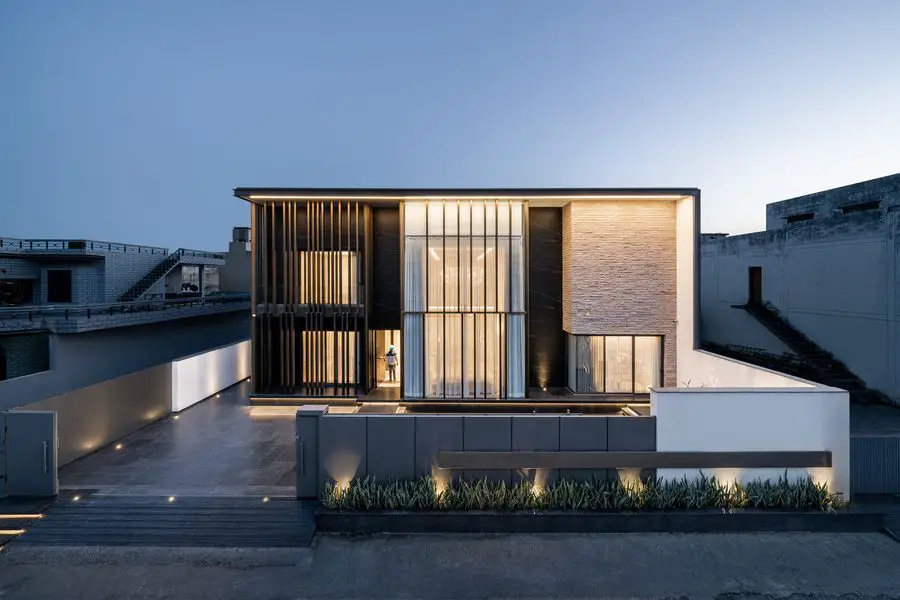
photo : Nakul Jain
In the midst of Nawanshahr, Punjab, this modern Indian property emerges as a testament to modern architecture, bearing the distinctive mark of 23DC Architects. This grand architectural achievement, spread over an expansive 10,000 sqft, is a tranquil oasis in a shabby neighborhood.
29 August 2023
The Hovering Gardens House, Pune, Maharashtra, western India
Architecture: Niraj Doshi Design Consultancy
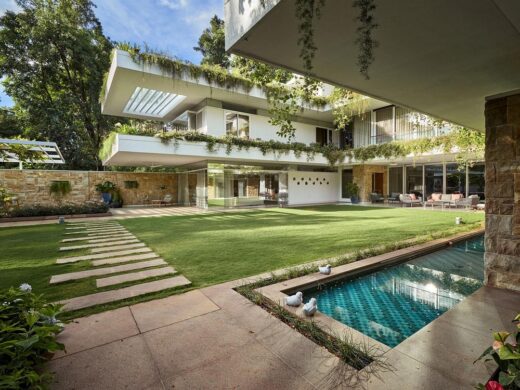
photo : Hemant Patil
A unique project in its context, The Hovering Gardens House is located in a neighborhood of Pune that has abundant greenery. The apt use of natural elements in its creation – such as water bodies, bridges, stone walls, and landscaped areas – helps it merge seamlessly with its environs.
16 June 2023
Ribbon House, sector 82, Mohali, Punjab, India
Architecture: Studio Ardete Architects
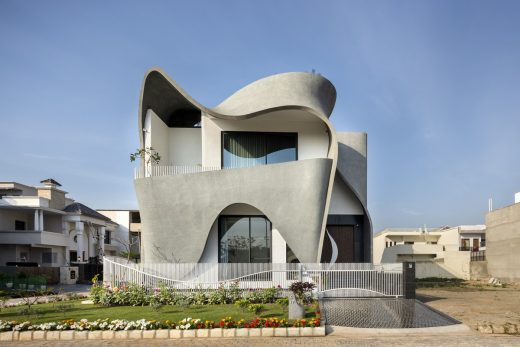
photo : architect Purnesh Dev Nikhanj
Located in a residential area in sector 82, Mohali, Punjab, the Ribbon House is an exemplary illustration of how design can alter the lexicon of an area. This contemporary Indian luxury home has a plot area of 3712 sqft.
10 Feb 2023
Totem House, Bangalore, Karnataka
Design: Studio Bomb
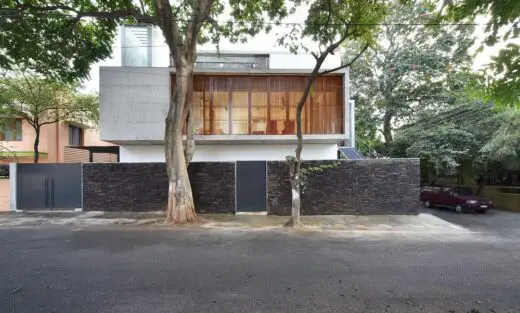
photo : Amit Kumar
The House of Totem incorporates the experience of design and construction in exposed concrete. The materials are used in a radical manner throughout the upper volume and as such the house comprises of two concrete volumes which appear to be stacked on top of one another.
More contemporary Indian Houses on e-architect soon.
+++
Indian Homes News in 2022
31 Oct 2022
Dawar House, Agra, Uttar Pradesh
Architecture: Studio Archohm
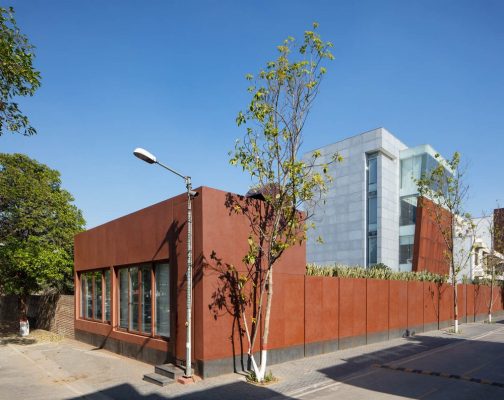
photo © Andre Fanthome
Dawar House
The definition of ‘luxury’ has come a long way from the times of antiquity to modernity. Additionally, the interpretations of ‘urban contemporary’ have been constantly evolving as consequential phenomena of iterations in engineering, materials, technology, processes and need.
17 Oct 2022
Hanging House, Noida, Uttar Pradesh, northern India
Architecture: Studio Archohm
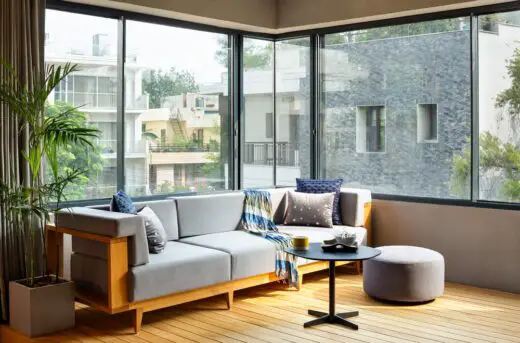
photo © André J. Fanthome
Hanging House, Noida, Uttar Pradesh
The Ladhani House (Hanging House) is a thoughtful approach towards designing residential spaces for new age clients. The design of the spaces departs from the ideas which focused on the past characteristics of vernacular Indian households and follows rather a contemporary theme.
9 Sep 2022
Residence 145, Chandigarh, northwestern India
Design: Charged Voids – led by Architect Aman Aggarwal
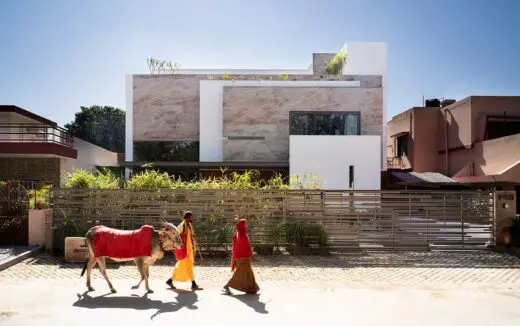
photo : Javier Callejas
Residence 145, southern Chandigarh property
Sited on a plot with challenging zoning and height restrictions in southern Chandigarh, Residence 145 is a play on the fundamentals of urban residential design. Conceptualised by Charged Voids for three generations of a family, the layout of the house is centred on the idea of connected living. A strong connection with the outdoors is established through internal courtyards, with the interior spaces framing sunny views of the landscape.
22 July 2022
Mehra Residence, New Rajender Nagar, New Delhi
Architects: team3
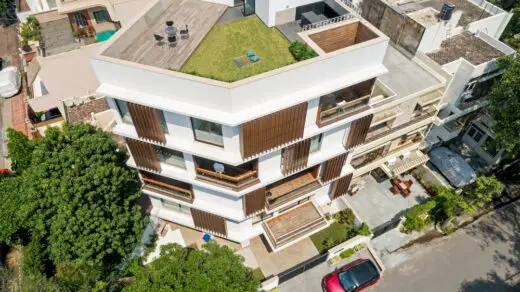
photo : Noughts and Crosses
Mehra Residence, New Delhi
Urban residences today are often characterized by cramped living spaces amidst urban jungles with little to no connection to the outdoors. The design of the Mehra Residence seeks to redefine this stereotype using a series of strategies to take advantage of its location.
5 July 2022
Mirai, Bhilwara, Rajasthan, western India
Architecture: Sanjay Puri Architects
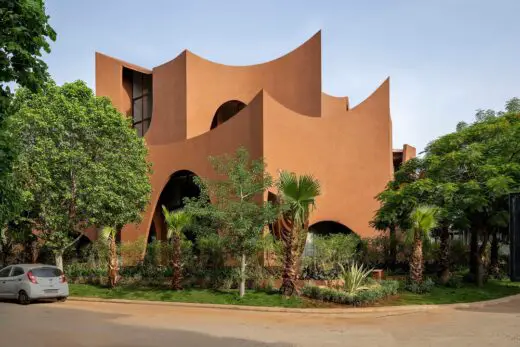
photo : Dinesh Mehta
Mirai House of Arches, Rajasthan
Designed on a small 622sqm corner plot of a residential villa layout, Mirai is a contextual house in response to the hot desert climate of Rajasthan, India. Based on the location, the southern & eastern sides have minimum open space, with adjacent villas on those sides planned for development in the future. The northern and western sides front a road junction and have more open spaces, including garden areas and existing trees.
1 June 2022
The Terracotta House, Agra, northern India
Design: Archohm
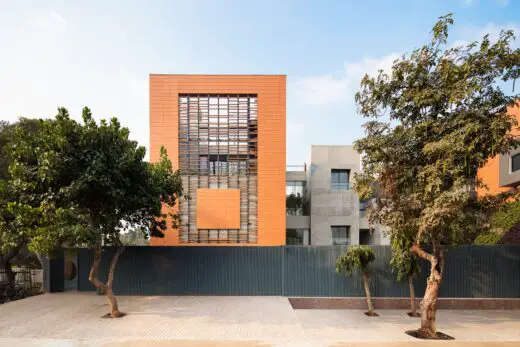
photo © Noughts and Crosses
The Terracotta House Agra
The modern Indian home exemplifies a relationship between neutral grey concrete and earthy terracotta. Terracotta tiles wrap the façade to mystify the lives within, and create a harmonious world outside with a walkway and lush greens. The residents of this new property are a family of five across three generations.
1 Apr 2022
91/4, Panchkula, Haryana, northern India
Design: Studio Ardete
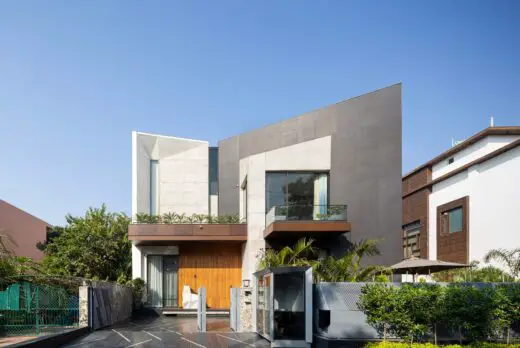
image courtesy of architects practice
House 91/4 in Panchkula, Haryana
The project is on a corner plot in an urban row house measuring 550 square yards. The Client being a hotelier wanted a house to be built for a small family of four, a couple, two teenage children, occasionally visiting parents.
1 Apr 2022
Stacked Dwelling, Maharashtra, Mumbai, northwestern India
Architecture: DIG Architects
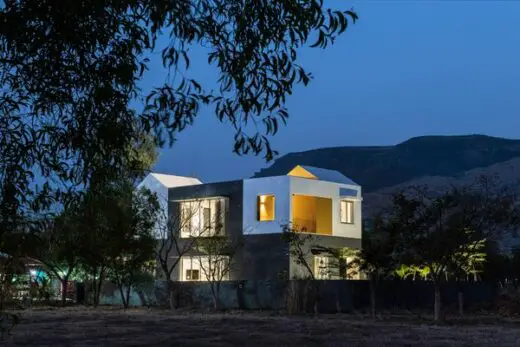
photo : Phxindia
Stacked Dwelling, Maharashtra Mumbai
Stacked Dwelling is a weekend house in Igatpuri, standing on a compact 360 sq m linear plot. The narrative unfolds against the majestic backdrop of the Sahyadris.
9 Feb 2022
Ladhani House, Noida, New Delhi
Design: Archohm
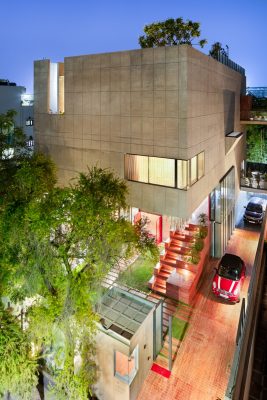
photos by Fantham © Noughts And Crosses
Ladhani House Noida
The design approach of the architects has been to create optimized floor plates with efficient programmatic functioning to achieve maximised height spaces for the small family. The effort to reduce the built environment has been achieved by designing a cantilever system with concrete which enhances the opportunity to design open and spill over spaces.
More residential architecture india on this website soon.
+++
Residential Architecture India in 2021
23 Nov 2021
A 39, New Delhi
Architects: Architecture Discipline
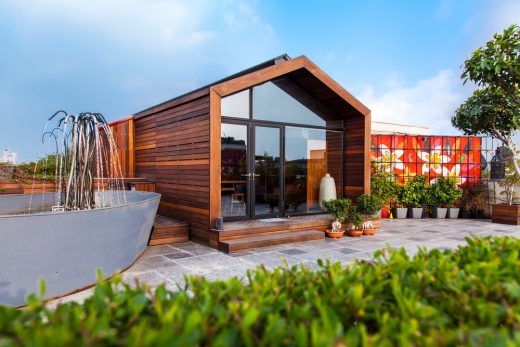
photo : Architecture Discipline
A 39 House, New Delhi
Set in New Delh, A 39 is a contemporary dwelling, reflecting on the family legacy. The third-floor apartment is renovated, extended and punctured to connect with a timber cabin on the rooftop.
2 July 2021
The Infinite Frames, Surat
Design: interior WORKSHOP
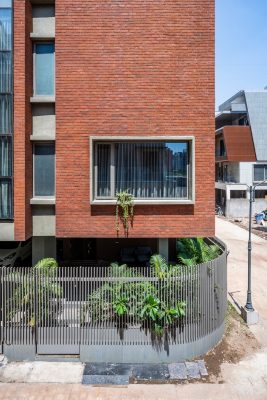
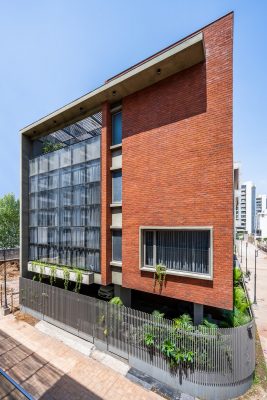
photo : Nilkanth Bharucha
The Infinite Frames Surat
This recent residential project in the city of the rising sun, Surat was a delightful experience where we challenged our potential to a new level. Sticking to the area constraints with plot dimensions of 50’ X 48’, a lot of thought went into creating the best out of the space.
16 June 2021
An Idyllic Escape in Manjeri, Malappuram district, Kerala, southwest India
Design: Simone de Gale with Arshak Architects
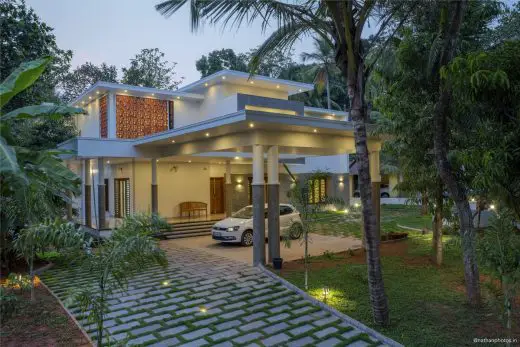
photo : nathanphotos.in
House in Manjeri
Simone de Gale and Arshak Architects announce their collaboration on a beautiful residence in Manjeri, which was completed in early 2021. This collaboration brings together the principles of Indian architecture with the contemporary design of a London home.
14 June 2021
Residence 1, Ansal Sushant, city of Panipat, Haryana, northern India
Design: 23DC Architects, Jalandhar, Punjab
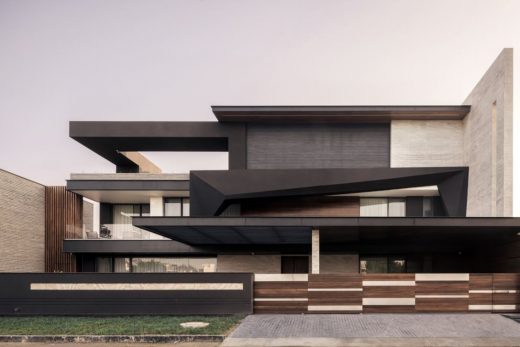
photo : Purnesh Dev Nikhanj
House in Ansal Sushant
Residence 1 is the first project in the 23DC’s Carbonado Series which is inspired by “Carbonado”, commonly known as the Black Diamond, the rare gem. The house stands in a recently and exclusively developed area of Ansal Sushant city of Panipat, Haryana. The prospect of the client is to explore the expression of architects who could read the surroundings and design unrepeated and unique.
9 Apr 2021
The Cantilever House, Ghaziabad, Uttar Pradesh, northern India
Design: ZED Lab Architects, Delhi
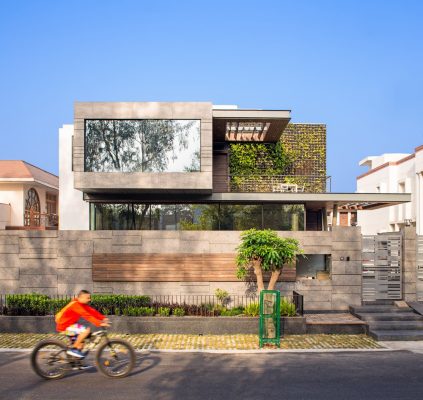
photo Courtesy architecture office
The Cantilever House, Ghaziabad
The Cantilever House draws from the regional vernacular and finds expression through a contemporary lens to become a home for a family of four. Located in the Raj Nagar locality of Ghaziabad, part of the National Capital Region of Delhi, the house is designed in response to the clients’ love for the outdoors.
Why not check out 7 Wonders City in Islamabad, located next to the M-14 Hakla D.I. Khan Motorway.
Find more contemporary Indian houses online soon,
+++
Indian Houses 2020
6 Nov 2020
Fusion Villa, Jalandhar, Punjab, northwest India
Design: Space Race Architects, Jalandhar
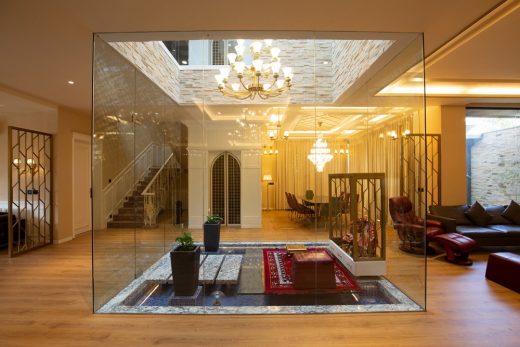
photo : Purnesh Dev Nikhanj
Fusion Villa Jalandhar, Punjab
Fusion Villa by Space Race Architects in India has won the WA Award, 35th Cycle for the realized category. This article shall dive into a stunning visual experience of a Fusion Villa designed for Mr. Gupta from Jalandhar, Punjab.
14 Jan 2020
Architecture: UJJVAL FADIA
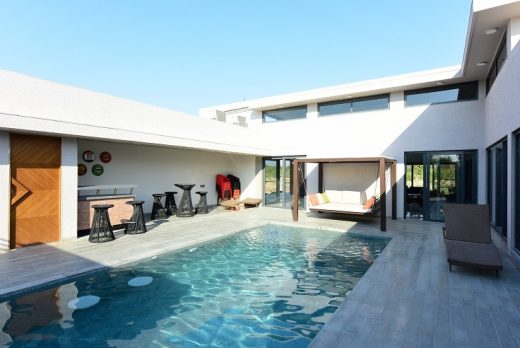
photograph : Subhash Patil
Bavlu Weekend House in Ahmedabad, Gujarat
It was always UJJVAL FADIA’s client’s ambition to build their farmhouse. The modern farmhouse is an oasis of calm surrounded by landscaped gardens.
62 Jorbagh Apartments Building, New Delhi
62 Jorbagh Apartments Building New Delhi
7 Nov 2019
Amaltas House, Vadodara, Gujarat
Architecture: SquareWorks LLP
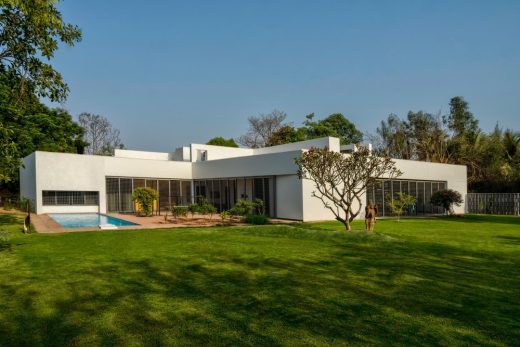
photograph : Fabien Charuau
Amaltas House in Vadodara, Gujarat Real Estate
21 Oct 2019
18 Screens House, Lucknow, Uttar Pradesh, northern India
Design: Sanjay Puri Architects
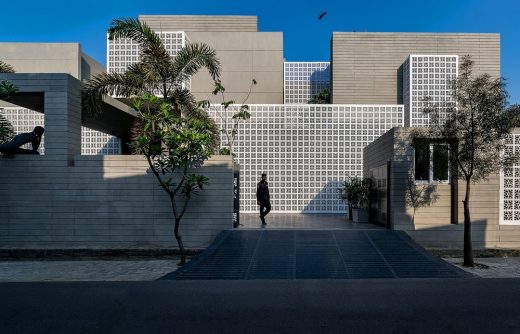
photograph : Dinesh Mehta
18 Screens House in Lucknow
19 July 2019
Architects: Arpan Shah Architect, Modo Design
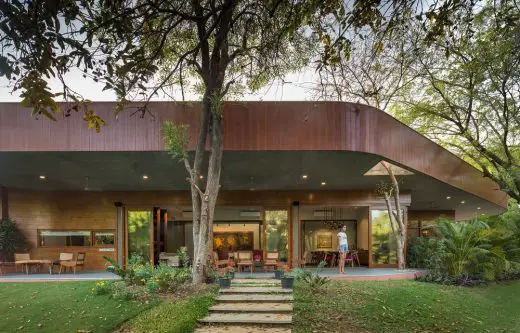
photo : Bharat Aggarwal
Verandah House in Ranchodpura, Ahmedabad
This house is on the outskirts of Ahmedabad designed by Arpan Shah, India on a 4-acre plot with dense flora, a lily pond and a subsisting outhouse having a vernacular typology.
More contemporary Indian houses on e-architect soon.
+++
New Homes in India 2015 – 2018
6 Apr 2018
The Infinity House, Khandala, Western Ghats, Maharashtra, western India
Architects: GA design
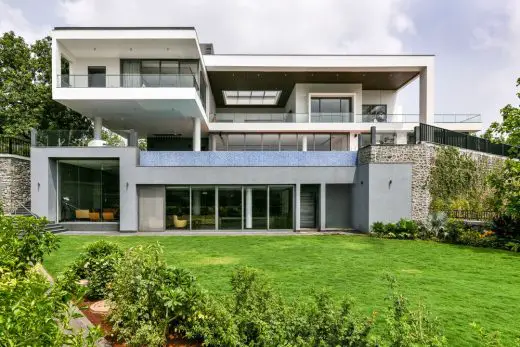
photograph : Prasant Bhat
The Infinity House in Khandala
Planned with a brief of maximizing views of the valley and enabling a nexus with the environment, the villa for a family of four has been conceived on a plot of land that is deeply contoured with a steep slope towards the valley.
7 Apr 2018
Dhananjay Pathade Residence, Kolhapur, Maharashtra, western India
Architecture: Sunil Patil & Associates
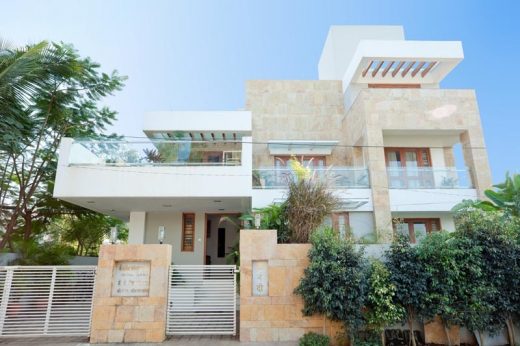
photography : Sunil Patil & Associates
Contemporary Residence in Kolhapur
The creation of a home, where a person can feel free to unwind after a day full of cares, is not achieved by default. It entails thoughtful and meticulous designing, not to mention sensitivity towards man and nature. It was for this reason that the Pathades’ approached Architect Sunil Patil of SPA, whose penchant for nature sensitive designs along with aesthetically appealing compositions is well known.
13 Feb 2018
Wanzare Bungalow, Pune, Maharashtra, western India
Architecture: Sunil Patil & Associates
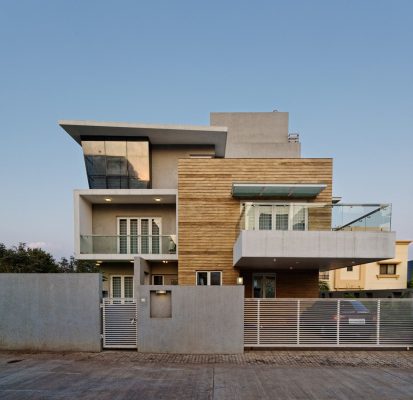
photo : Hemant Patil
Wanzare Bungalow in Pune
This new property consists of 5 bedroom, kitchen, lobby, dining, walkout into the garden from the dining and living and a courtyard. The exterior design is a geometric interplay of simple lines with sidings on wall and grey reflective glass used as part of the façade. The glass used on the second floor is UV proof that protects the interiors against radiation.
26 Jan 2018
Week End House in Pune, Maharashtra, western India
Architecture: Sunil Patil & Associates
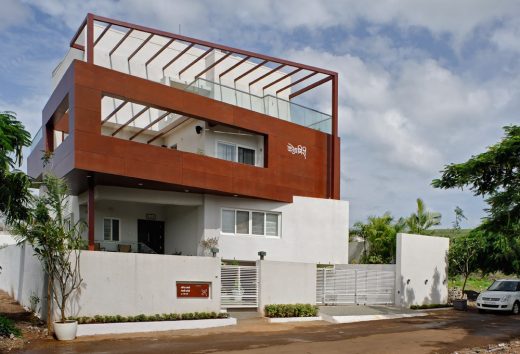
photo : Hemant Patil
New House in Pune
+++
30 Aug 2017
Centre Court Villa, Chattarpur Farms, New Delhi
Architects: Pomegranate Design
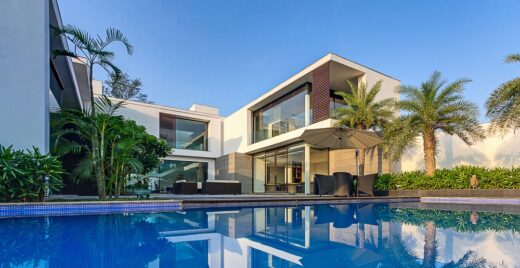
photography : Pomegranate Design
Centre Court Villa in New Delhi
In the era of concrete mass and boxed structures, this gripping residence sits amidst a completely occupied posh colony of farms in the heart of New Delhi.
30 Jan 2017
Verma Residence, Gurgaon
Architects: Untitled Design
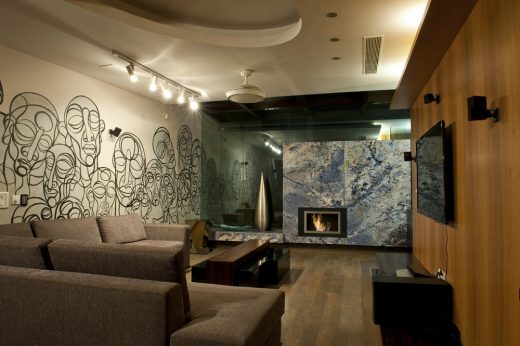
photograph : Pranav Purushotham
Verma Residence in Gurgaon
The house in question Is a 6,200 sqft, 4 level residence in Gurgaon, belonging to Mr. Vinod Verma and his family. It has been designed by Amrita Gulta and Joya Nandurdikar of “Untitled Design and has recently won the zonal IIID – Anchor Award 2011. for excellence in Interior design.
+++
18 Dec 2016
Luxury House Traditional Interior Design, Kerala, southwest India
Design: Comelite Architecture & Structure – CAS
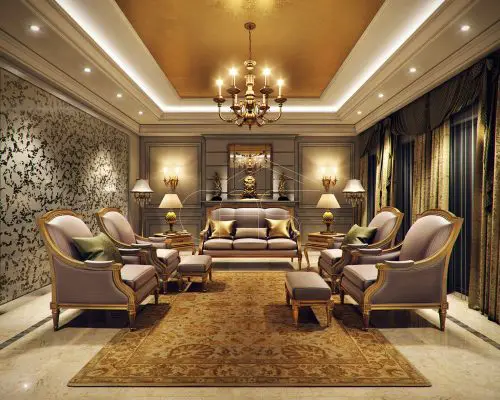
image Courtesy architecture office
Luxury Kerala House Traditional Interior Design
A grand private residence in Kerala, needed interior design for its dining room, living room and courtyard. The task was granted to CAS designers.
5 Dec 2016
The Haven House, Shrinagar, Bangalore
Design: Ashwin Architects
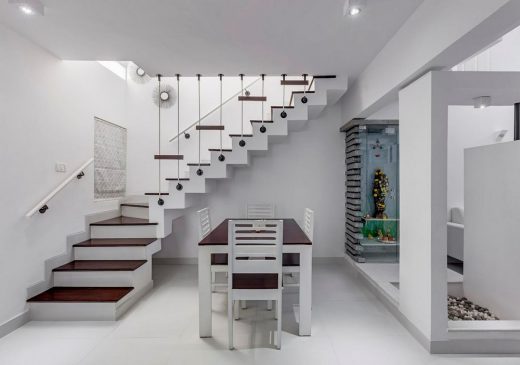
photograph : Shamanth Patil
The Haven House in Bangalore
The unique aspect of this project is the plot size is just 21’ x 27’. To give a perspective to the size, it would be about the size of a twin car garage.
12 Feb 2016
11 K Vaks Weekend House, Pune, Maharashtra, Western India
Design: Ketan Jawdekar, Studio K-7

photograph : Sameer Chawda
11 K Vaks Week End House Pune
3 Feb 2016
Mood House, Faridabad, New Delhi
Design: Studio Archohm, architects
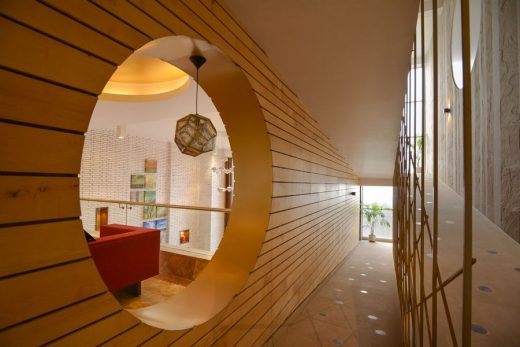
photograph : Bharat Aggarwal
Mood House in Faridabad
+++
9 Oct 2015
Kings House, Bangalore, Karnataka
Design: The Purple Ink Studio
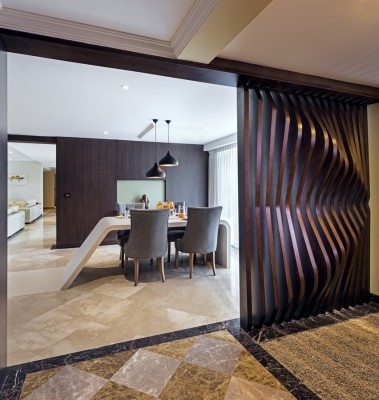
photograph Courtesy: RAYS & GREYS : SHAMANTH J PATIL
New Property in Bangalore
21 May 2015
Three Trees House in New Delhi, Chattarpur Farms, New Delhi
Design: DADA & Partners
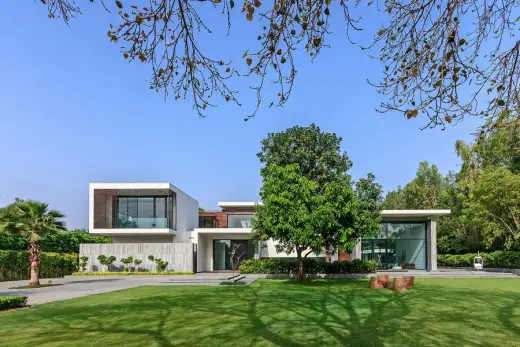
photograph : Ranjan Sharma / Lightzone India
Three Trees House in New Delhi
17 Feb 2015
Courtyard house Bangalore, Karnataka
Design: The Purple Ink Studio, Architects
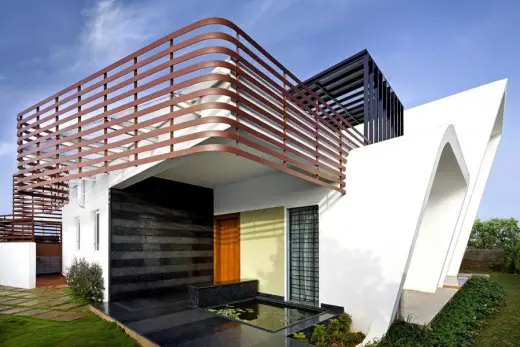
photograph : Ranjan Sharma / Lightzone India
Courtyard house Bangalore
More current Indian houses welcome for consideration.
+++
Indian Houses 2013 – 2014
22 Oct 2014
Jaunapur Farmhouse in New Delhi
Design: SPACES ARCHITECTS@ka
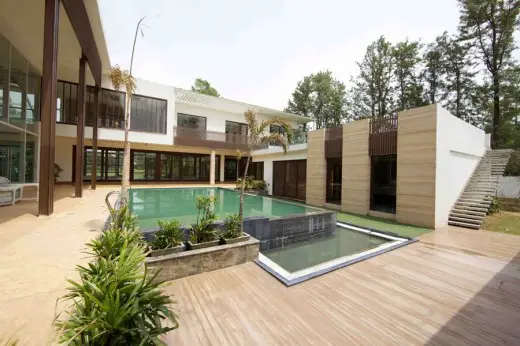
image from architect
Jaunapur Farmhouse
26 Sep 2014
Wadu Brick Residence, Wada, near Mumbai
Design: iStudio Architecture
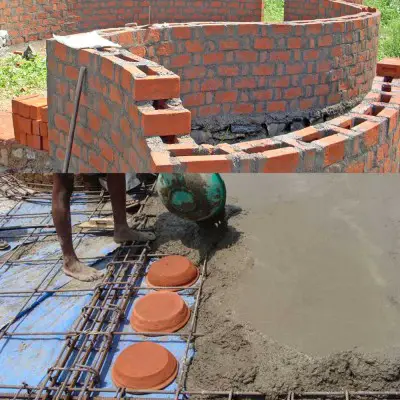
image from architect
Brick House India
29 Apr 2014
The Library House, Bangalore
Design: Khosla Associates, Architects
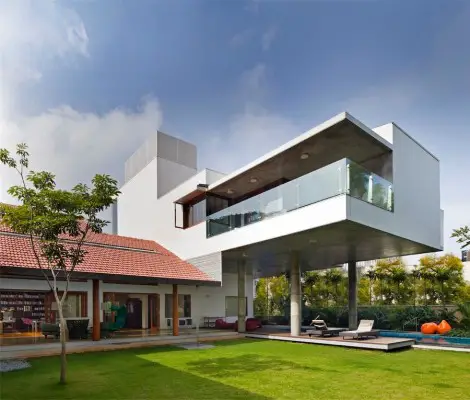
photograph : Shamanth Patil J.
The Library House
26 Feb 2014
LongPool House, outskirts of Mumbai
Design: SHROFFLEoN, Architects
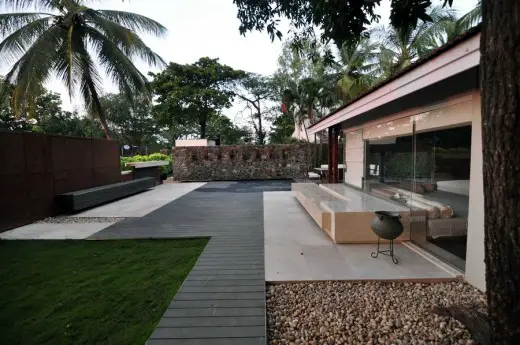
image from architect
LongPool House
16 Jan 2014
Hare Krishna Villa, Gurgaon
Design: Horizon Design Studio
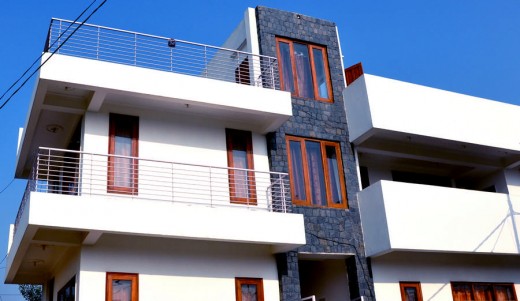
photo : Horizon Design Studio Pvt. Ltd
Hare Krishna Villa
+++
24 Jun 2013
Mehrauli Residence, Mehrauli, Delhi
Design: Horizon Design Studio
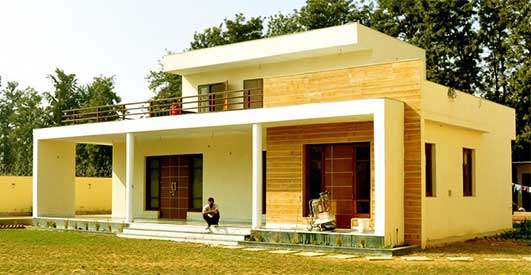
photo from architect
Chattarpur Farm House
23 Jan 2013
New Residence in Chennai
Design: ABIBOO Architecture
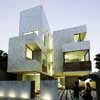
images from architect
New Residence in Chennai
21 Jan 2013
House in Chennai, Bay of Bengal, eastern India
Design: ABIBOO Architecture
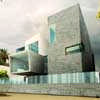
image from architect
Kelly House
More new Indian houses welcome for submission.
+++
Indian Houses 2009 – 2012
29 Oct 2012
Cuboid House, New Friends Colony, New Delhi, northern India
Design: Amit Khanna Design Associates
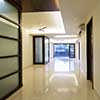
pictures : Akshat Jain / Amit Khanna
Cuboid House New Delhi
23 Sep 2012
Design: Sanjay Puri Architects
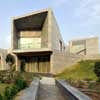
pictures from architect
Courtyard House Rajasthan
23 Jun 2012
Agra House
Design: Archohm, Architects
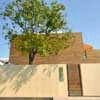
photograph : Humayun Khan
New House in Agra
+++
3 Aug 2011
The Gairola House, Gurgaon, Haryana, Northern India
Design: Anagram Architects
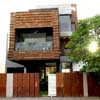
image from architect
Gairola House Gurgaon
+++
27 Oct 2010
, Gujarat, western India
Design: Matharoo Associates
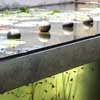
photo from architects
House with Balls
9 Aug 2010
Haj House Complex, Lucknow
Architects: AGi Architects SL
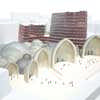
picture from architects
Haj House Complex
29 Apr 2010
India House, Balewadi, Pune
Architects: CCBA
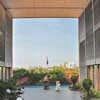
image from CCBA Architects
India House Balewadi
+++
30 Apr 2009
The Kumar Residence, New Delhi
Design: Morphogenesis
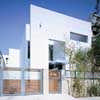
image from architect
Kumar Residence
17 Apr 2009
Shah Orchid Villas, Navi Mumbai, Maharashtra
Design: THE FIRM, Architects
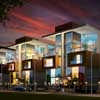
image from architect studio
Shah Orchid Villas Mumbai
17 Apr 2009
Shemaroo House, Mumbai, western India
Design: THE FIRM, Architects
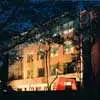
picture from architecture firm
Shemaroo House Mumbai
+++
Location: India, South Asia
+++
Indian Architecture
New Delhi Architecture Walking Tours
+++
Indian Mass Housing
Tata Housing, Gurgaon, North India
Design: Kohn Pedersen Fox Associates
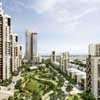
image from architect
Tata Housing
Victory Valley, Gurgaon, North India
Design: WOW Architects
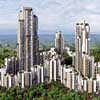
image from TM
Victory Valley Housing
Comments / photos for the New Indian Houses – Best Contemporary Residences page welcome

