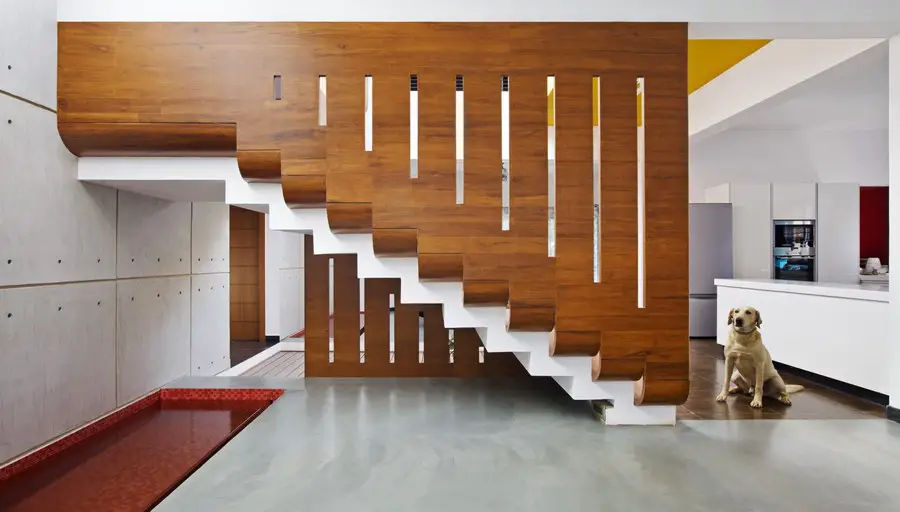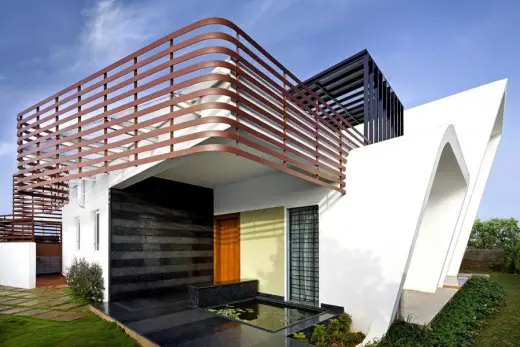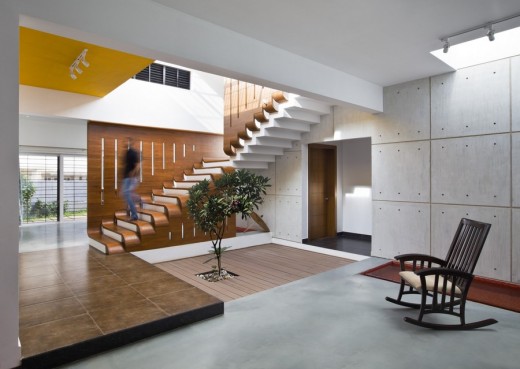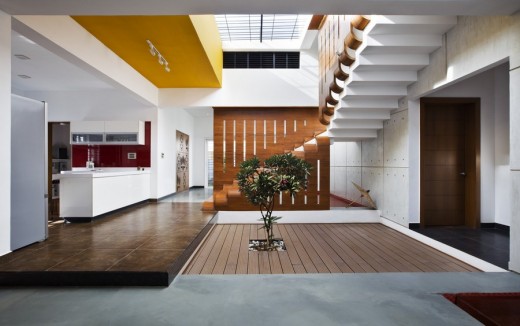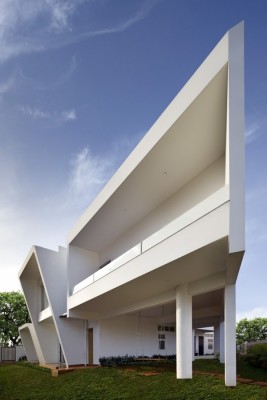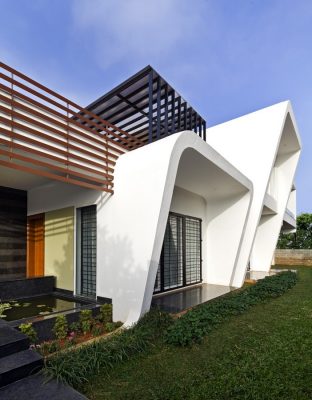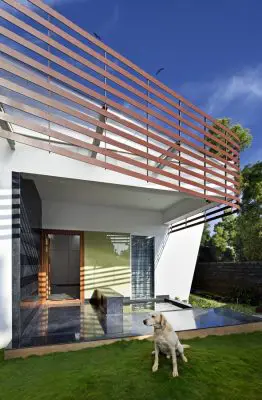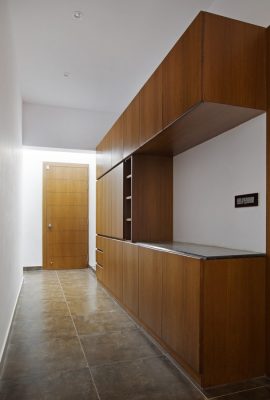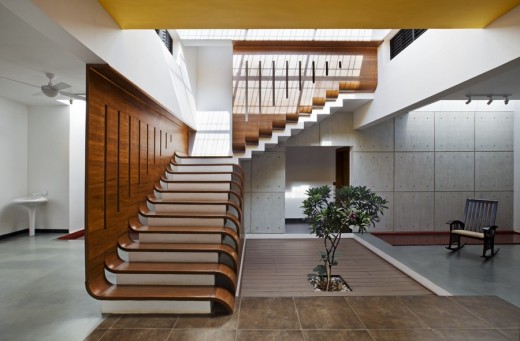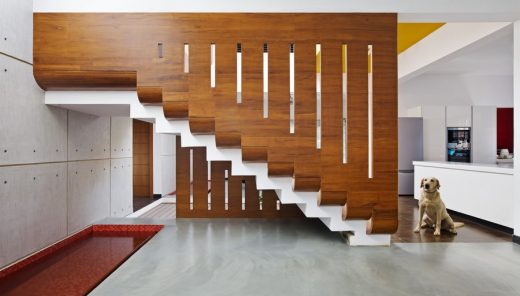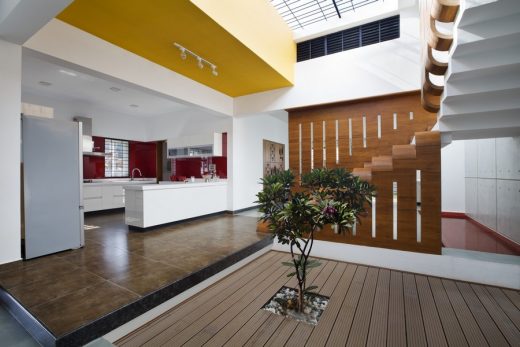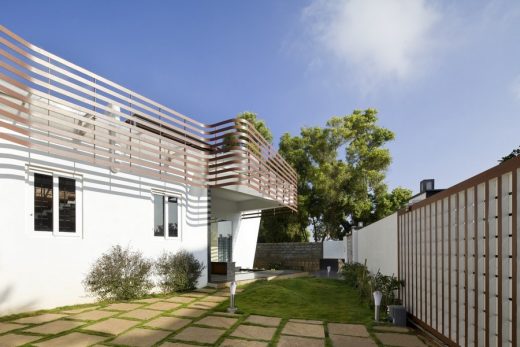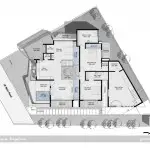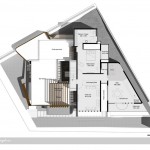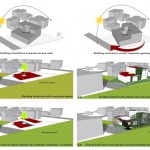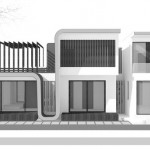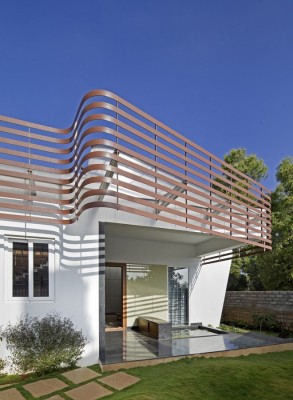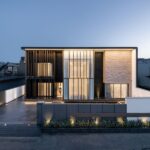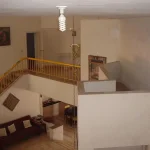Bangalore Courtyard House, Karnataka Home, New Indian Residence, Building, Architecture
Courtyard House Bangalore
Contemporary Indian Residential Building in Karnataka – design by The Purple Ink Studio Architects
page updated 15 Oct 2016 with new images ; 17 Feb 2015
Bangalore Courtyard House
Design: The Purple Ink Studio, Architects
Location: Bengaluru, Karnataka, India
Courtyard house Bangalore, Karnataka
Design Brief:
The client’s brief saw a strong interest in a “Courtyard House”. Taking the courtyard as a focal point, the entire architecture and the landscape conceptualization revolved around using the feature as a climate responsive design advantage.
The house is conceptualized as a performative architecture and landscape design with a carefully interwoven built-form that strongly responds to the site context.
Design description:
The design process was initiated by understanding the climatology of the surroundings.
The site is east facing and has a vast public green space on the North side. The landscape scheme is conceptualized on generating continuity with the surroundings and drawing the lines into the interiors of the building and connecting it with the courtyard which houses a sculptural tree.
Based on the climatologically factors, the building is rotated towards the northern sides (to have maximum fenestration avoiding the harsh rays of the sun during the day) and a continuous water channel is introduced in the direction of the prevailing winds which aids in maintaining the micro-climate of the interiors. This also creates a strong connect between the landscape spaces on the south and the north sides. The centrally placed courtyard provides light to all the spaces and also provides air movement due to induced ventilation through the openings on the walls.
The greens planned within the site, the water channel and the courtyard with a tree form a strong ecological system making the building less dependent on mechanical (re)sources and keeping a check on the energy consumption.
The green space is not limited to the exteriors of the building only but also dominates the spatial structure of the interior layout. All the common areas of the house which surround the courtyard like the living, dining and the kitchen areas which are the day-units are treated as exterior spaces to seem as extensions of the landscape areas into the interiors. The internal court serves a dual purpose of being a climatological feature and a strong aesthetic element.
The vegetation palette of the landscape design is planned to cover the entire site beyond the building outline and also grows over the structure to soften the overall built form.
The planting is structured as a 3 layered system with ground covers, shrubs and trees which helps in maintaining the biodiversity of the entire site. The planting palette concentrates on productive greens making the entire landscape experience interactive with the user all year round. The distribution of planted and open spaces is a response to the functionality of the space in association with the interior spaces. The landscape spaces that are extensions of the interiors are all designed with sculpted earth covered with greens making the spaces interactive.
The site edge buffer planting on the northern side is planned with fruiting trees and placed such that the view of the surrounding green space is uninterrupted from the interiors of the higher floors. The mid-level planting is completely planned with flowering shrubs to cater to the religious needs of the users. The dining and the kitchen areas open up to a vegetable patch which is personalized and would be dynamic with seasonal variations.
Courtyard House Bangalore – Building Information
Project name: COURTYARD HOUSE
Project category: Private residence
Location: Bangalore, India
Project Completion: 2014
Site area: 5,000 sqft
Total Built up: 4,500 sqft
Architecture + Landscape + Interiors: The Purple Ink Studio, Bangalore
Project Team: Akshay Heranjal, Aditi Pai, Nishita Bhatia, Priyanka Bankapur
Photographs: Shamanth Patil
Courtyard House Bangalore Building images / information from The Purple Ink Studio Architects
The Purple Ink Studio
The Purple Ink Studio is a Young Architectural Practice started in 2011 in Bengaluru, with Akshay Heranjal and Aditi Pai as its Principal Architects.
The Purple Ink studio believes in constantly exploring the parameters of design and blurring the boundaries between architecture, landscape and sustainability. They are constantly engaging in the practices of ‘Regenerative Architecture’ that works on conservation and performance through a focused reduction on the environmental impacts.
The studio since its inception in 2011 has won 3 International Awards in Architecture & Sustainability and was also a nominee in an Indian Award in 2014. We have have also been published on International Websites online and also in Indian Publications for our works done.
the purple ink studio.bengaluru Imagine cities that are regenerative – that produce more energy than they consume; cities that demand less from the system. cities that minimize their effect on ecological footprint & are able to respond effectively to the changing needs using minimum resources. Imagine cities that are resilient where people & the cities are completely self sustained. Imagine cities that are interconnected & that can support each other & that can generate everything that is needed ‘profitably’ by using resources that are generated right there. Imagine cities that give more than they take.
The Courtyard House Bangalore project is part of a series of works that the architects are doing in the ‘Kilometer Zero Concept’. This means, everything that is required for the project is generated right there on site, within a radius of Zero Kilometers. This was an initial attempt on a Villa. The architects have taken this to the next level in their other projects like Kings House, Green Storeys & Komorebi House, all conceptualized (and under construction) in Bangalore.
Location: Bangalore
Bangalore Buildings
Vivanta by Taj – Whitefield, Bangalore
Design: Warner Wong Design

photo : Aaron Pocock Architectural Photography
Hotel in Bangalore
Bangalore International Airport Building
Design: HOK Architects
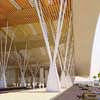
image : HOK
Bangalore Airport Building
Bangalore Luxury Eco Retreat
Design: Mohsin Cooper
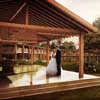
image : F10 Studios
Bangalore Luxury Eco Retreat
Vivanta by Taj Yeshwanthpur, Bangalore, India
Design: WOW Architects
Vivanta by Taj Yeshwanthpur
Green Storeys Building Bangalore, Karnataka
Design: The Purple Ink Studio, Architects
Sustainable Building Bangalore
King’s House in Bangalore, Karnataka, India
Design: The Purple Ink Studio
New Property in Bangalore
Comments / photos for the Bangalore Courtyard House page welcome
Website: thepurpleinkstudio.com

