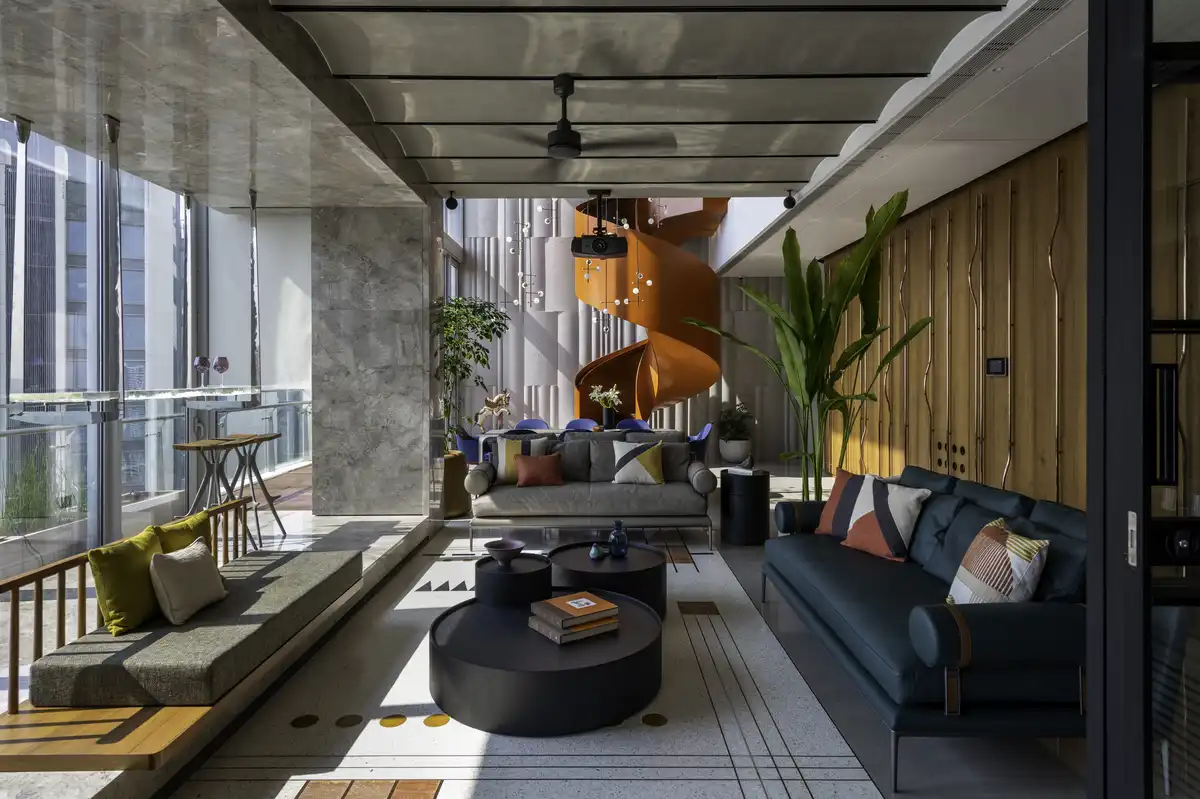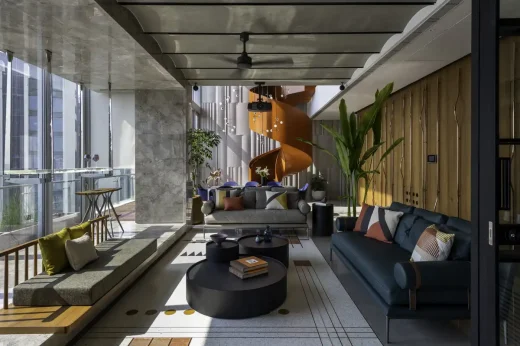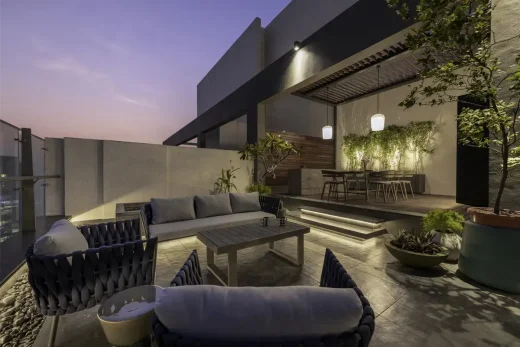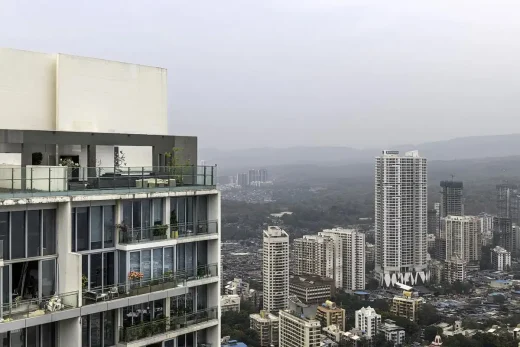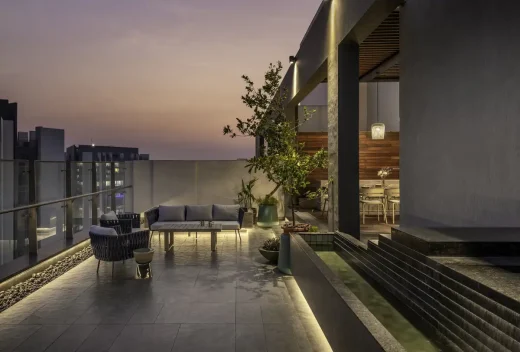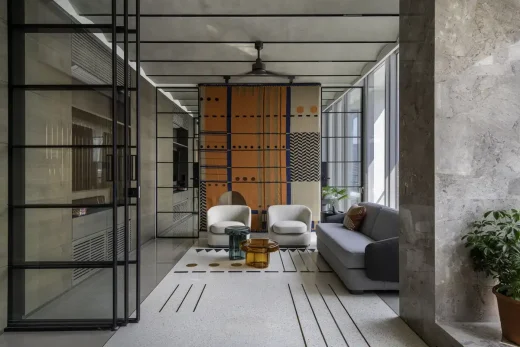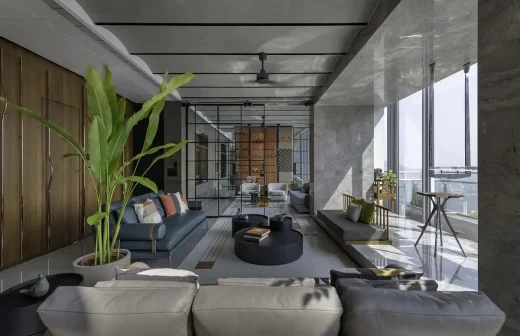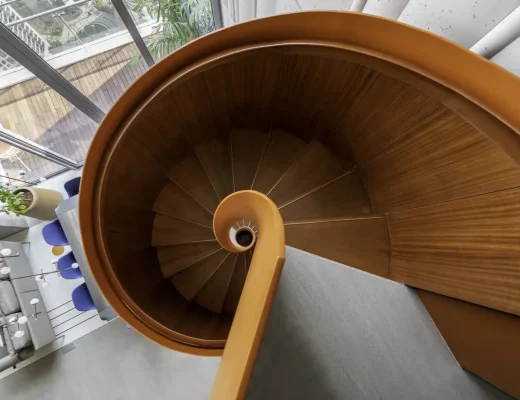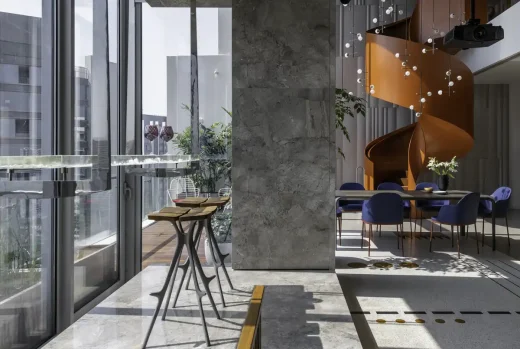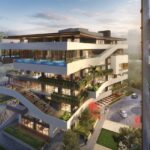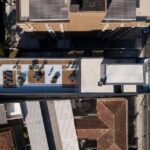Enso House Mumbai, Maharashtra property images, Western India residential architecture photos
Enso House in Mumbai, Maharashtra
8 December 2024
Architecture: S+PS Architects
Location: Mumbai, Maharashtra, western India
Photos: PHXINDIA
Enso House, Maharashtra, India
The term Ensō, a sacred symbol in Zen Buddhism, signifies the “circle of togetherness,” encapsulating harmony and continuity. This profound concept inspired the design of the Enso House, spanning the 50th, 51st, and 52nd floors of a high-rise, a project undertaken in the midst of the global upheaval of 2020. The penthouse offered a unique canvas to craft a sanctuary that addressed the universal desire for freedom and openness during the restrictive COVID-19 era. With its private pool, open terrace, and breathtaking views of the Aarey Colony landscape, the space aimed to evoke a balance between expansive vistas and intimate, grounded living.
The clients, bringing memories from their 15-year residency in Chicago, approached the project with excitement and the expectation of creating their first fully custom-designed home. These disparate ideas and experiences served as the foundation for a cohesive and distinctive design.
A significant design intervention was the relocation of the staircase from its original position to the central double-height void. Reimagined as a sculptural spiral staircase, it became the architectural centerpiece, visually anchoring the space while enabling vertical flow and spatial continuity. The staircase connects the double-height expanse, the outdoor deck, and the longitudinal progression across the dining, living, and media areas. Framed views of the Aarey Colony Park through this void establish a profound, ongoing dialogue with the natural surroundings.
To enhance openness and fluidity, the guest room on the lower level was integrated into the public spaces, creating an unbroken visual and physical expanse. This openness was further accentuated by an in-situ terrazzo “carpet” featuring intricate inlays of Jaisalmer stone, granite, copper, and marble. This flooring design extends across the living, dining, and media spaces, culminating in a specially woven carpet from Kutch. The carpet’s colors and motifs echo the floor inlay, showcasing craftsmanship that supported local artisans during the pandemic.
The living area features a striking wooden unit with oversized curved copper handles, concealing service spaces on one side, while a grey marble portal frames a raised seating area on the other. A concealed drinks cabinet and a suspended cast-glass bar counter complement the space, which opens onto sweeping views of the Aarey greens. Adjacent, the dining area flows seamlessly into a sunlit, plant-filled deck, crowned by a vaulted concrete ceiling. This ceiling’s curvature is mirrored by the double-height wall’s convex precast concrete panels, lending a sense of scale and cohesion.
A polished steel pivot window in the son’s bedroom opens into the double-height void, creating a whimsical connection reminiscent of Anish Kapoor’s Cloud Gate sculpture in Chicago—a nod to the family’s former life. The upper level houses a multipurpose room, complete with a guest sleeping cubicle, a concealed puja space, and a work desk, offering flexibility with sliding partitions.
The terrace, accessed via another spiral staircase, is a haven of outdoor living. A black mild steel cube opens onto a wooden deck featuring alfresco dining under automated louvers, a private pool, and an outdoor projection wall. Abundant greenery, including vegetable patches, enhances the terrace, while a polished copper skylight at the stair’s apex reflects the sky, creating a serene retreat above the bustling cityscape.
The Ensō Penthouse blends artful design and thoughtful living, embodying the harmony of togetherness while celebrating individuality and connection with nature.
Enso House in Mumbai, Maharashtra – Property Information
Architects: S+PS Architects – https://www.facebook.com/spsarchitects18/
Completion date: 2023
Building levels: 3
Photography: PHXINDIA
Enso House, Mumbai, Maharashtra, images / information received 081224
Location:Mumbai, Maharashtra, India, South Asia
Mumbai Building Designs
Palimpsest House , Satara, Maharashtra, western India
Architecture: S+PS Architects
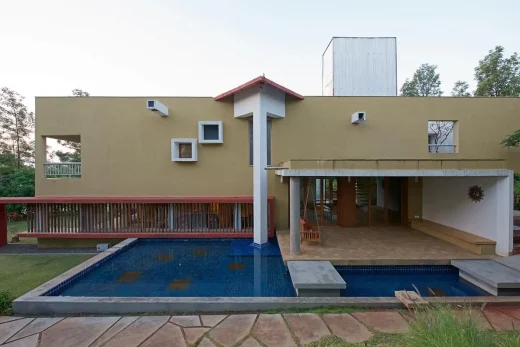
photo : PHXINDIA
Palimpsest House Satara
Indian Architecture Designs – chronological list
Mumbai Architecture Design
Contemporary Mumbai Property Designs – recent architectural selection from e-architect:
Stacked Dwelling, Maharashtra, Mumbai, northwestern India
Architecture: DIG Architects
Stacked Dwelling, Maharashtra Mumbai
LongPool House, outskirts of Mumbai
Design: SHROFFLEoN, Architects
LongPool House
Hare Krishna Villa, Gurgaon
Design: Horizon Design Studio
Hare Krishna Villa
New Building Designs – selection from e-architect:
Mumbai Railway Stations Renewal
Design: JDAP Design-Architecture-Planning, Architects
Mumbai Railway Stations Renewal
Film City Tower – Bollywood ReImagined – Winning design – First prize:
Film City Tower Mumbai
Chhatrapti Shivaji International Airport Terminal 2 Building
Architects: Skimore, Owings & Merrill LLP – SOM
Chhatrapti Shivaji Airport Building in Mumbai
Mumbai City Museum Competition
Mumbai City Museum Architecture Competition
Indian Houses
India Architecture Designs – chronological list
Contemporary Indian Houses – modern property designs selection:
Terra Casa, Gwalior, Madhya Pradesh
Architecture: Studio Dashline
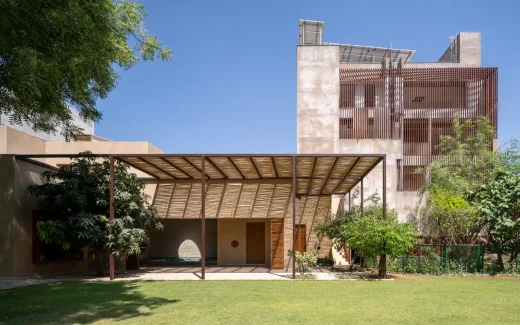
photo © Yash R Jain
Terra Casa, Madhya Pradesh
Liquescent House, Ahmedabad, Gujarat, Northwestern India
Architecture: Arkytos
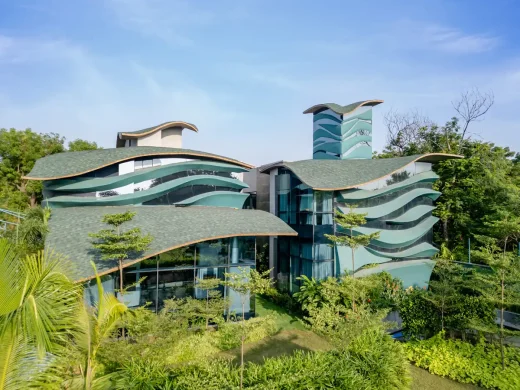
photo : Vinay Panjwani
Liquescent House, Ahmedabad, Gujarat
Comments / photos for the Infosys Campus, Maharashtra, Mumbai design by S.O.U.L. page welcome

