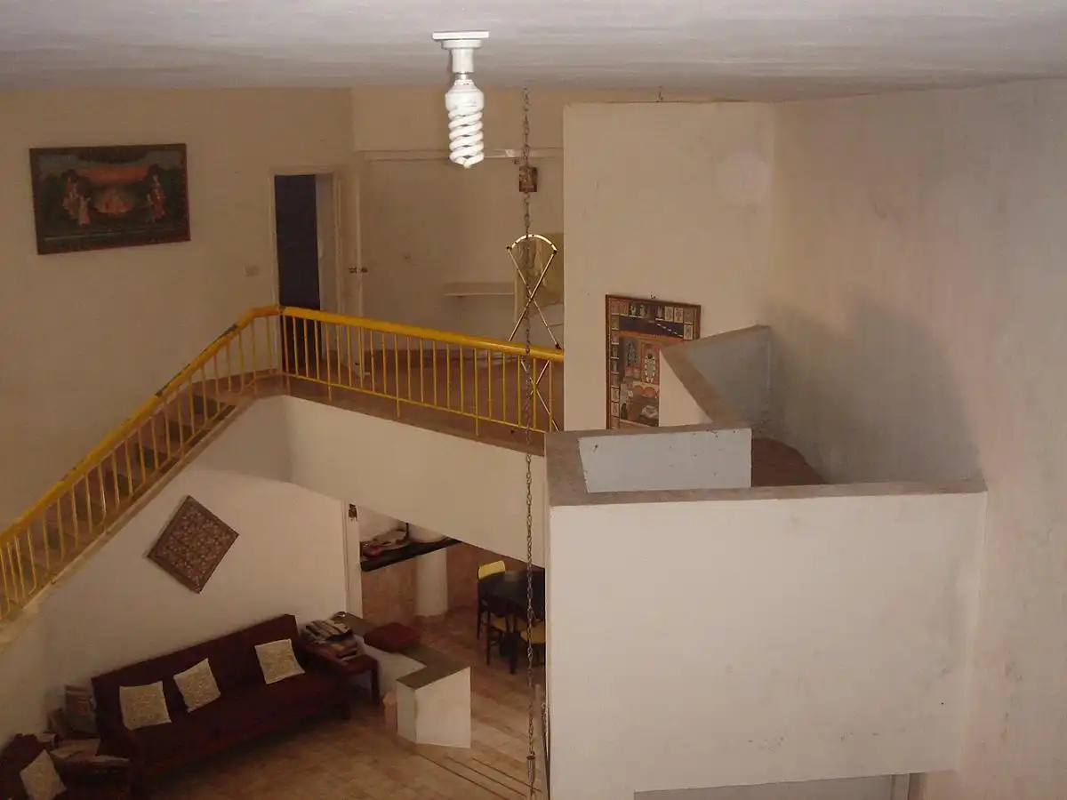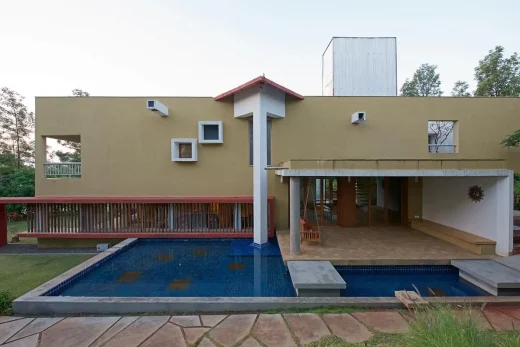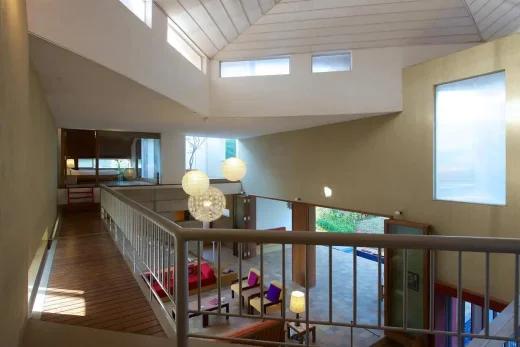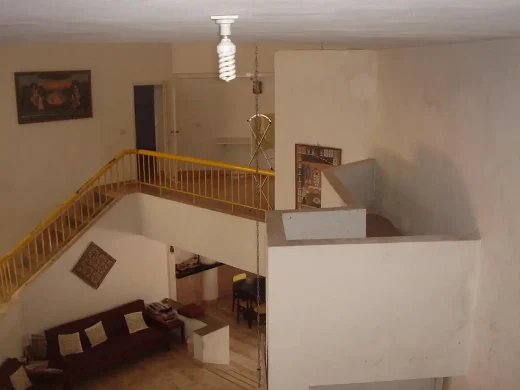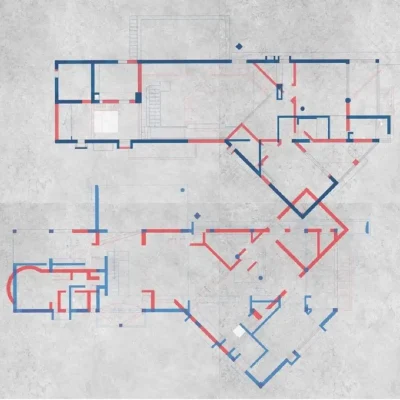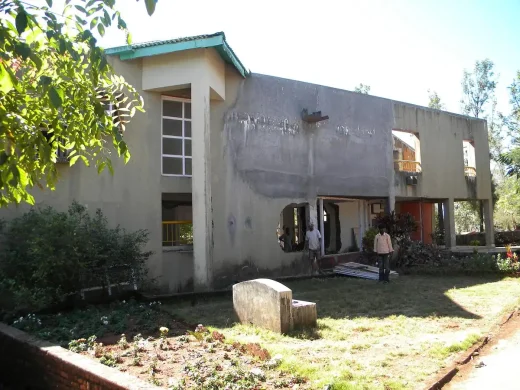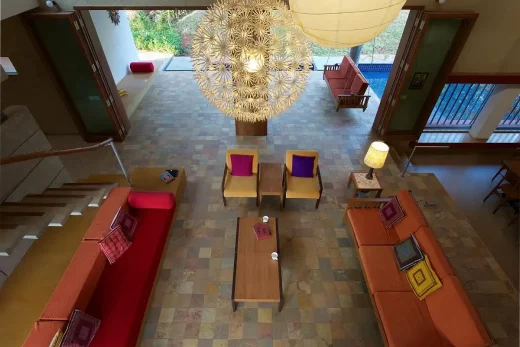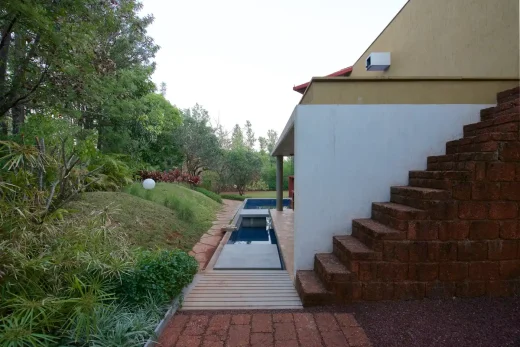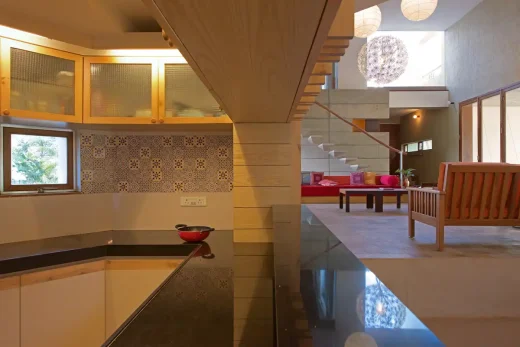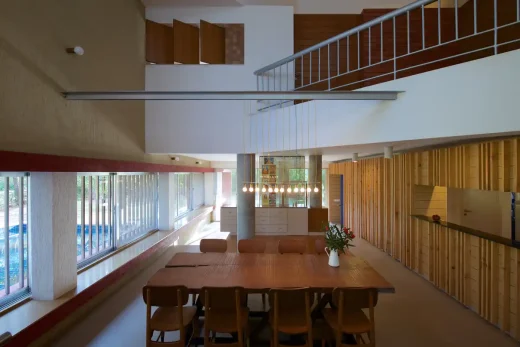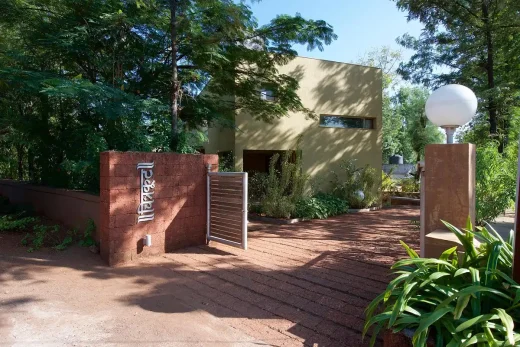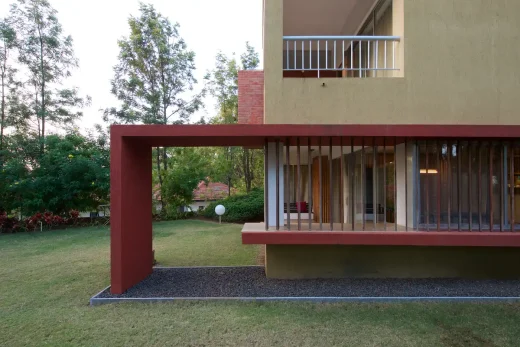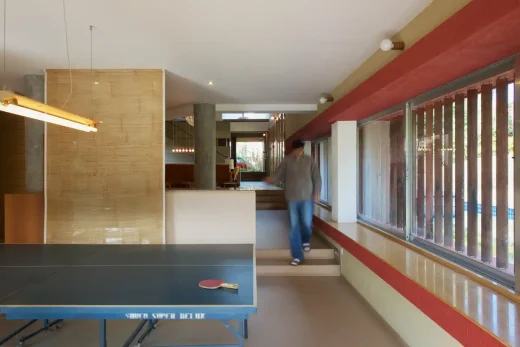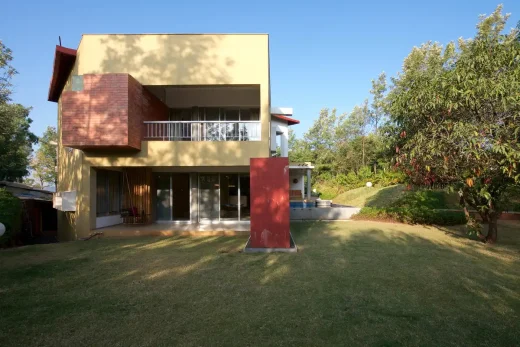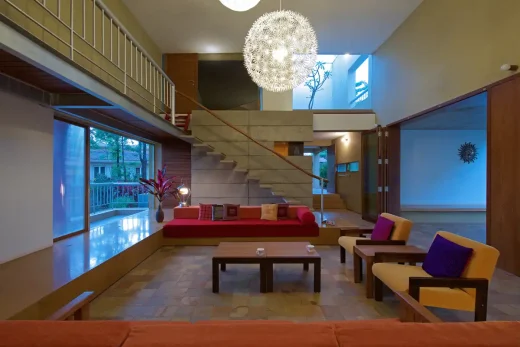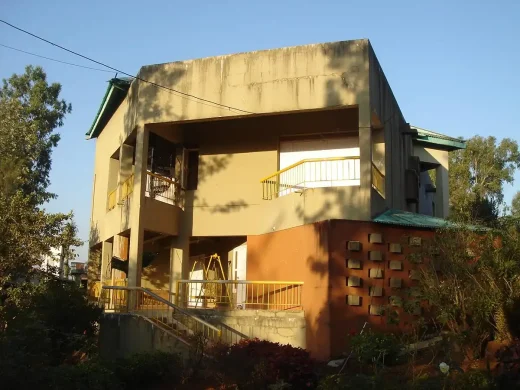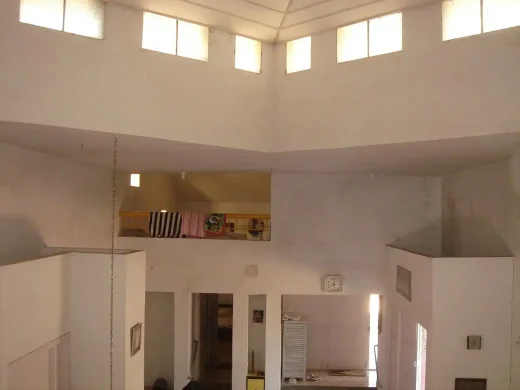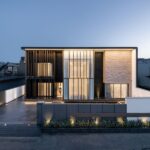Palimpsest House Satara building, Maharashtra modern home, Indian real estate photos
Palimpsest House in Satara
11 February 2025
Architecture: S+PS Architects
Location: Panchgani, Satara, Maharashtra, western India
Photos: PHXINDIA
Palimpsest House in Satara, Maharashtra, India
Adaptive reuse has been a consistent focus in our studio’s body of work since our very first project. This approach is both daunting and challenging, requiring documentation, assessment, repair, rehabilitation, and an often unpredictable construction workflow.
It is typically more time-consuming and labour-intensive compared to working on new builds. However, preserving and adapting existing buildings – whether small or large – rather than demolishing them is becoming increasingly critical. Modern buildings constructed 30 to 70 years ago are beginning to show their age and will demand attention in the near future.
The Palimpsest House project is one such example and has a layered history.
The original design was conceived by architect Sen Kapadia as part of a series of experimental projects he was exploring at the time. It showcased his signature complex geometries and strong formal language, with a unique aviary positioned at the center of the house in a large double-height space. Construction had already begun, with much of the structural work completed, when the property was sold by the original owners to the parents of our current clients.
Through a series of unusual events – too lengthy to detail here – the project eventually came into the hands of my father, architect Jagdish Shah. True to his approach of leaving a personal imprint on every project, he retained the structural system but completely transformed the functional configurations to suit the new client’s family needs. He also introduced a radically different architectural language.
The house became a classic example of postmodern architecture, filled with awkward and unnecessary flourishes that often ignored the site’s topography and context. Since the house was to be used only occasionally for family retreats, security concerns led to the minimal use of glass, which made the interior dark and dingy during the monsoon and winter months, cutting it off from its surroundings.
After 30 years, the project came to us for its third incarnation!
The next generation of the family now needed to upgrade the house to address decades of wear and tear while adapting it to their modern lifestyle. The goal was to expand the home from three bedrooms to five while increasing privacy from the road that overlooks the property.
This project was primarily about editing – both physically and metaphorically – removing rather than adding. The house had a large footprint with generous volumes, and we managed to fit all five bedrooms within the existing structure. The only new addition was a large verandah adjacent to the living room, designed to accommodate family gatherings. In weekend homes, outdoor living spaces often hold greater importance than interiors, and this verandah fulfilled that purpose. It features a built-in seat and a large swing overlooking a new lotus pool, which also serves as an overflow basin for rainwater from the terraces.
From the outset, our aim was to open up the house to natural light and ventilation, connect it to the outdoors with verandahs, balconies, and terraces, and create a stronger relationship with the garden.
Through analysis of the house’s flow, structure, and siting, we identified a key improvement. Instead of navigating an awkward turn inside the house – originally a product of the skewed geometries – to reach a small balcony overlooking the neighbour’s property, we redirected circulation. By creating a straight descent from the entry, we connected to a large open space at the lowest level of the plot, unlocking expansive views along the site’s longest axis. Achieving these changes required extensive demolition, amounting to the removal of 80 truckloads of debris. However, conscious of Panchgani’s eco-sensitive environment, we reused all the debris on-site.
Collaborating with landscape architects Prachi and Umesh Wakaley of Roots, we devised a strategy to repurpose the debris. Part of it was used to level an area, creating a large lawn for play and gatherings. The remainder was shaped into undulating mounds along the roadside, planted to screen the house from the road. On the rear corner near the kitchen, we utilized the natural slope to discreetly tuck in a staff and utility building, bermed on two sides and planted as a kitchen garden.
Inside, the reconfiguration was equally thoughtful. Entry from the vehicular drop-off leads into a red gravel courtyard with pavers, planting, and a laterite staircase ascending to a covered porch. From here, the interior cascades through five distinct levels – entry lobby, living room, dining area, pooja space, and games room – before opening out to a verandah and garden.
A triple-height central space, topped with the original skewed roof and clerestory windows, became the heart of the public areas. Below it, the living room extends seamlessly into the new verandah, emphasised by a rough stone mosaic floor. The yellow Jaisalmer flooring flows into built-in seating, a divan area, and the first steps of a new staircase. The staircase features cantilevered concrete treads edged in wood from an exposed concrete wall and a bamboo railing repurposed from on-site materials.
The dining area below features a live-edge wooden table supported by a base that had served as the on-site carpentry team’s workbench. Above, a metal tie beam doubles as a place from which to suspend the light fixture, threaded with bulbs, one of which humorously switches to green. Existing dining chairs were stripped of old paint, revealing natural wood, with colorful “socks” added to the legs.
Quirky details like these create a relaxed, informal atmosphere throughout the home.
A remnant of the earlier planning grid, a series of oddly spaced columns have been reshaped into round columns and integrated into a wooden platform, which houses the Puja Space. Elevated slightly above the surrounding area, this platform retains the sanctity of the space. The final platform in the sequence accommodates a Table Tennis table and opens out to the verandah, which also features a swing. These three interconnected spaces – puja Space, games area, and verandah – offer newly established views of the lotus pool and garden through salvaged wooden louvres made from old door frames.
The openness of the garden-facing side is balanced by the contrasting opaqueness of the opposite side, which is articulated in pinewood cladding resembling a wooden crate. A single opening in this wall connects to the kitchen, while a skewed Yves Klein blue insert not only conceals a bedroom door but also highlights the interplay of the original planning grid’s multiple geometries.
Moving up to the next level, the first room on the right is accessed via a fragment of the earlier staircase, which has been reused. This room, with its hipped roof, is fully lined in plywood to evoke an attic-like atmosphere and opens onto an upper-level terrace overlooking the living room. A new wooden-floored bridge, constructed using repurposed steel beams and railings from the earlier structure, connects this section of the house to two additional bedrooms. Each of these bedrooms features a private balcony and an ensuite bathroom.
The bathrooms are designed as an extension of the overall spatial flow rather than as isolated spaces, separated only by frosted glass partitions and doors. Their interiors maintain consistency with the rest of the home, using the same base tile throughout but featuring a unique accent wall in a different type and size of Indian stone in each.
The overall material palette – raw, rough, and rustic – imbues the home with a laid-back, timeless character, reflecting both its layered history and its contemporary rebirth.
Palimpsest House in Maharashtra, India – Property Information
Architecture: S+PS Architects
Completion date: 2022
Building levels: 2
Photography: PHXINDIA
Palimpsest House, Maharashtra, India images / information received 110225
Location: Maharashtra, Mumbai, India, South Asia
Indian Houses
Contemporary Indian Houses – recent property selection from e-architect:
Enso House, Mumbai, Maharashtra
Architecture: S+PS Architects
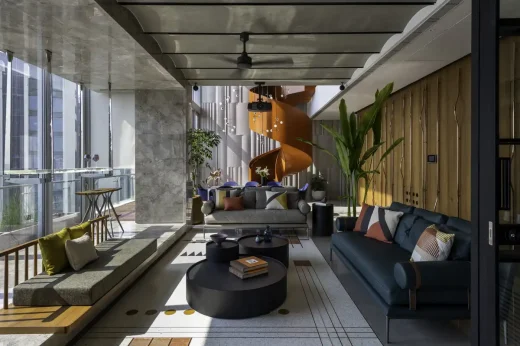
photo : PHXINDIA
Enso House, Mumbai, Western India property
Terra Casa, Gwalior, Madhya Pradesh
Architecture: Studio Dashline
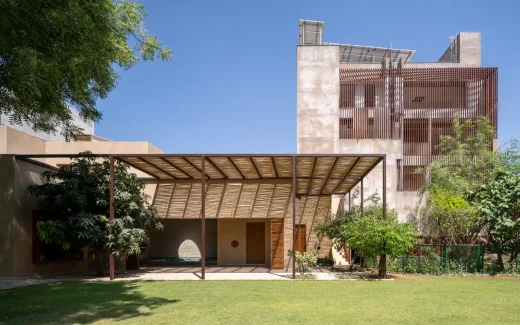
photo © Yash R Jain
Terra Casa, Madhya Pradesh
Liquescent House, Ahmedabad, Gujarat, Northwestern India
Architecture: Arkytos
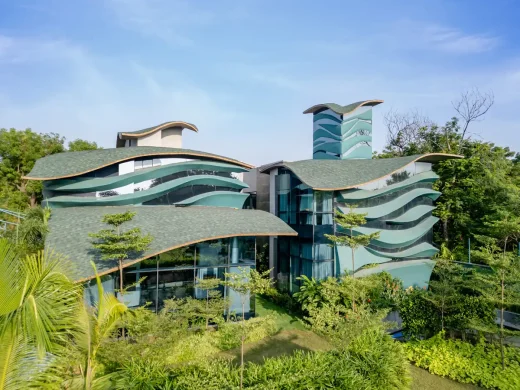
photo : Vinay Panjwani
Liquescent House, Ahmedabad, Gujarat
Maharashtra Property Designs
Mumbai Architecture Designs
Indian Architecture Designs – chronological list
Mumbai Railway Stations Renewal
Design: JDAP Design-Architecture-Planning, Architects
Mumbai Railway Stations Renewal
Film City Tower – Bollywood ReImagined – Winning design – First prize:
Film City Tower Mumbai
Chhatrapti Shivaji International Airport Terminal 2 Building
Architects: Skimore, Owings & Merrill LLP – SOM
Chhatrapti Shivaji Airport Building in Mumbai
Comments / photos for the Palimpsest House, Satara, Maharashtra design by S+PS Architects page welcome

