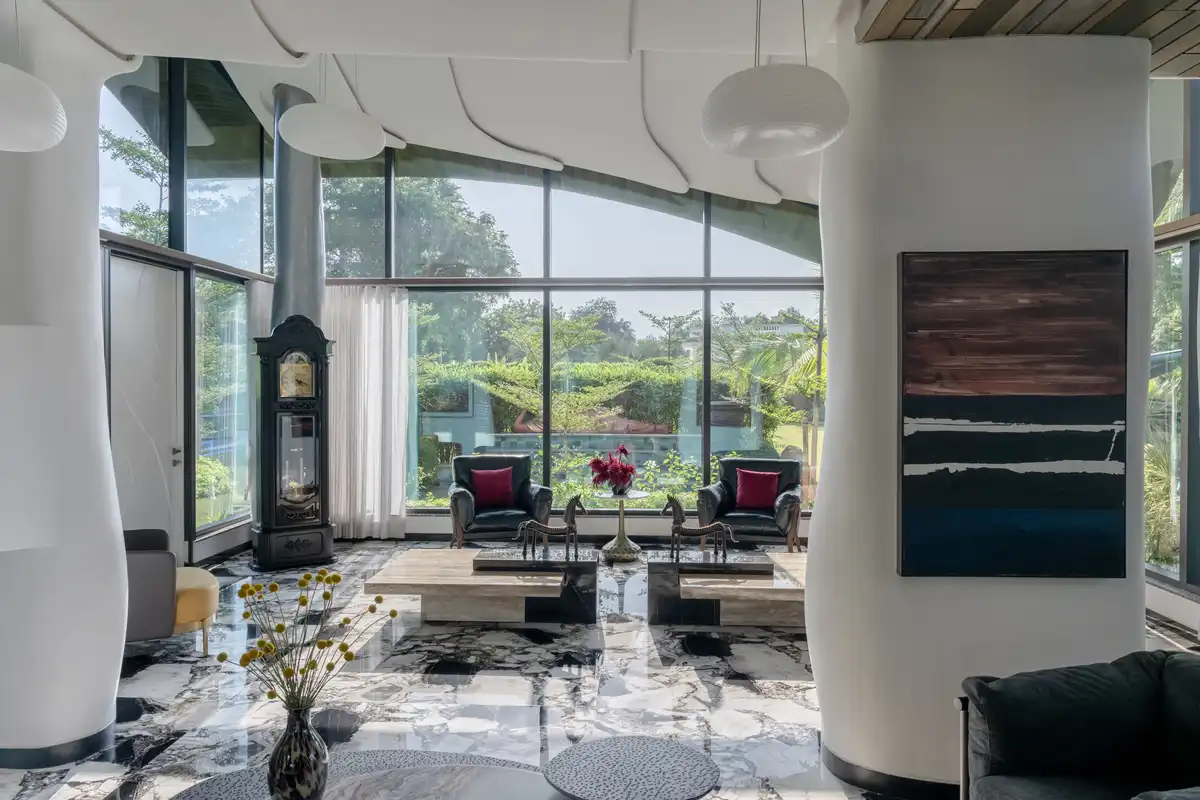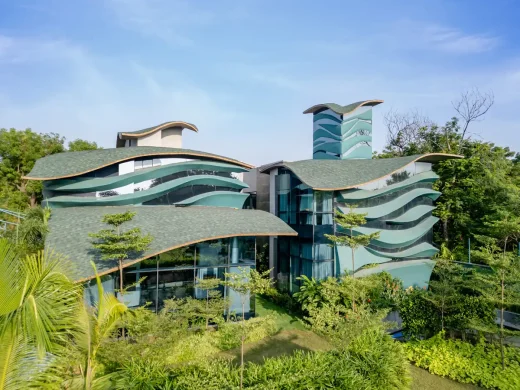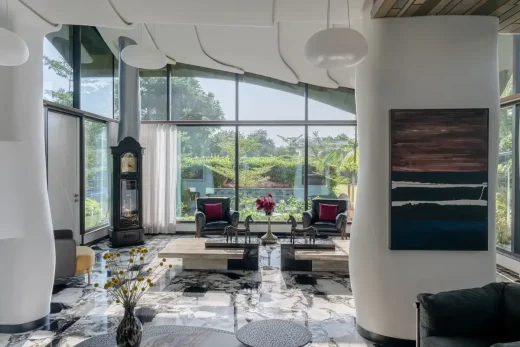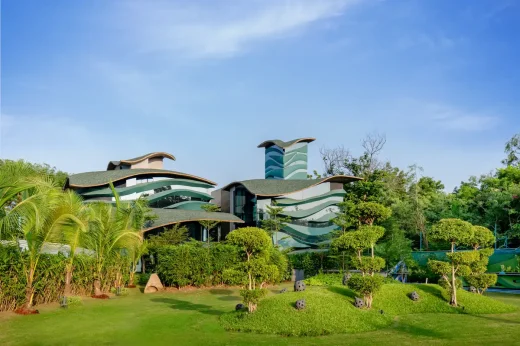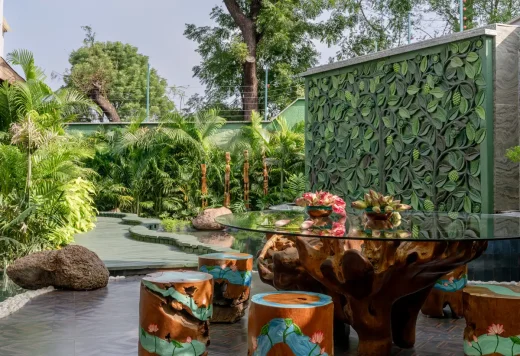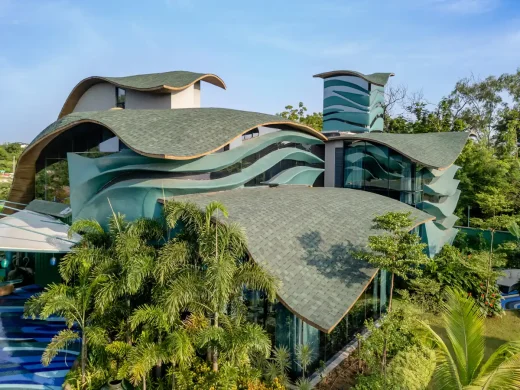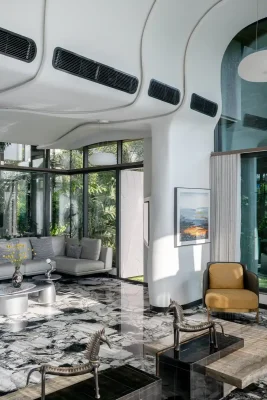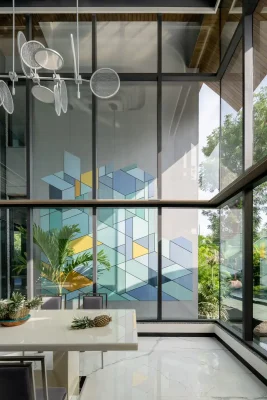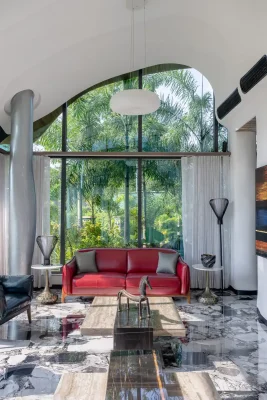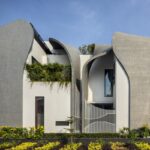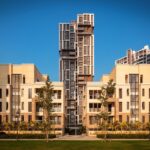Liquescent House, Ahmedabad, Gujarat, India building project, Northwest Indian home, Architecture photos
Liquescent House in Ahmedabad
2 December 2024
Architecture: Arkytos
Location: Ahmedabad, Gujarat, Northwestern India
Photos by Vinay Panjwani
Liquescent House, India
The Liquescent House, located on the outskirts of Ahmedabad, embodies an architectural language inspired by organic forms, a dialogue between the built and unbuilt, and the careful integration of natural elements. The architect’s inclination toward this design language is rooted in a natural fluidity shaped by a childhood immersed in clay. This formative experience—working with a material that responds intuitively to the hand—has deeply influenced an approach to architecture that favors flowing forms over rigid lines and angles. Sculpted like clay, the house reflects a philosophy that architecture should mirror the harmonious interrelations observed in nature, where elements exist in unity and continuity.
The house’s curvaceous and geometrically intricate structure draws from a language of fluidity inspired by organic forms. This concept manifests in the roof, walls, and spatial articulation of the building. The architectural plan is C-shaped, with a courtyard at its heart, seamlessly integrating indoor and outdoor spaces. This layout brings light, air, and greenery into the home, creating a sense of movement and harmony. The courtyard serves as a connective tissue, offering visual relief, natural ventilation, and vibrant light across the residence. The roof is a standout feature, constructed in ferrocement to achieve paper-thin edges that lend a sense of weightlessness and elegance. These edges frame the building, contrasting the robust structure with an almost transparent lightness. By curving and manipulating each segment, the roof emulates the continuous flow of natural forms, blending into its context while providing volumetric character to the spaces beneath.
Ferrocement, chosen for its pliability and ability to form complex curvatures, defines the roofing structure. This material helps achieve the architectural vision of thin, flowing surfaces. The super-slim edge profile enhances the visual effect of floating, lightweight forms. Structural elements, such as beams and supports, were meticulously planned using wireframe models to translate hand-sculpted curves into a feasible framework. The walls complement the roof’s curvatures, with each surface molded to follow the organic flow of the roofline. Painted a deep turquoise, the walls contrast against reflective glazing that mirrors the lush green landscape. The seamless connection between roof and walls blurs boundaries, echoing the cohesion found in natural systems.
The interiors reflect the continuity of the exterior form. Dominated by white, they emphasize purity and simplicity, allowing the fluid geometry to stand out. The choice of white creates a neutral background that highlights architectural forms and accentuates organic shapes. Selective use of bold colors adds depth and focus to specific elements. The layout accommodates a joint family, with master bedrooms for each generation, guest rooms, and a shared study area overlooking the pooja space. Functional elements, such as a water body adjacent to the pooja area, integrate cultural values with the design. Natural light filters through a skylight, casting a serene glow that enhances the spiritual atmosphere.
The architecture’s relationship with nature is intrinsic to its design. Transparency enhances the interaction between interior and exterior spaces, creating an inviting, semi-open environment where natural light floods the interiors. Landscaped pathways, courtyards, and water bodies create a progression through reflective and refreshing spaces. A water feature positioned between the staircase and dining area organically divides these spaces, extending the natural landscape into the heart of the home.
The Liquescent House is a testament to fluid geometry in architecture. Inspired by natural morphology and the sculptural nature of clay, it exemplifies how built forms can emulate organic processes to create harmonious, cohesive spaces. By integrating natural light, open spaces, and curvilinear forms, the residence redefines residential architecture, offering a spatial experience that is both grounding and uplifting. This project challenges rigid conventions, instead presenting a fluid narrative of continuity and unity in form and function.
Liquescent House in Ahmedabad, Gujarat – Building Information
Office Name: Arkytos – https://www.instagram.com/shaili_banker_architects/
Type- Residence
Built Up Area –8100 sq ft / 750 sq m
Year – 2024
Principal Designer – Shaili Shah Banker, Vipool Shah
Design team – Riddhi Chavda, Karishma Shah
Execution Team – Mit Projects
Ferro Cement Contractor – Mahendra Soni
Interior Project Management – Pratik Surti & Associates
Structural Engineer – Innovative Designs
Landscape Design – Shaili Banker Architects – Arkytos
Landscape Contractor – Dipen Kharidia
Styling – Sania Tadha
Text – Shivangi Buch
Photography – Vinay Panjwani
Liquescent House, Ahmedabad, Gujarat images / information received 021224
Location: Ahmedabad, Gujarat, northwestern India, South Asia
Gujarat Properties
Gujarat Homes – Selection
Sangini House
Design: Urbanscape Architects and Utopia Designs
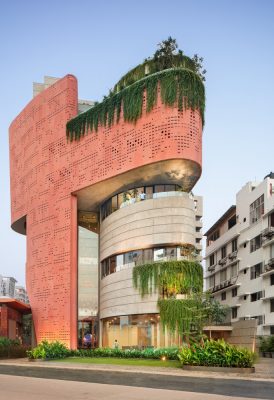
photograph : Noughts and Crosses LLP | Andre Fanthome
Sangini House, Gujarat Offices
Hive House, Surat
Design: Openideas
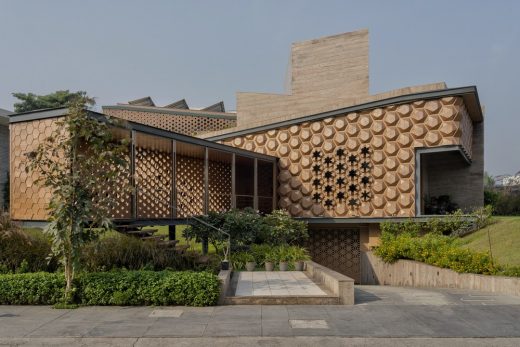
images : Yash Parekh and Fabien Charuau
Hive House in Surat
Bavlu Weekend House, Ahmedabad
Architecture: UJJVAL FADIA
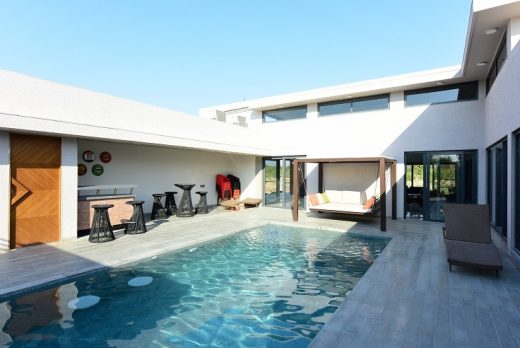
photograph : Subhash Patil
Bavlu Weekend House in Ahmedabad, Gujarat
Verandah House in Ranchodpura, outskirts of Ahmedabad
Architects: Arpan Shah Architect, Modo Design
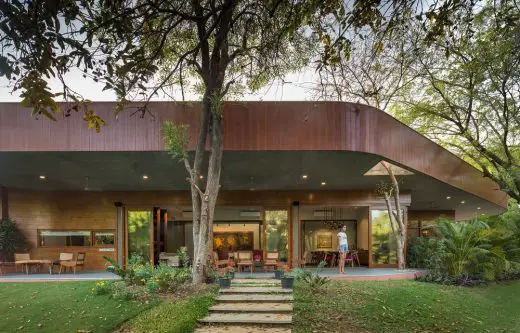
photo : Bharat Aggarwal
Verandah House in Ranchodpura, Ahmedabad
The House Of Secret Gardens
Architecture: SPASM Design
The House Of Secret Gardens in Ahmedabad
Gujarat Buildings – Selection
Darwin Bucky, Ahmedabad, Gujarat, Northwestern India
Architecture: andblack design studio
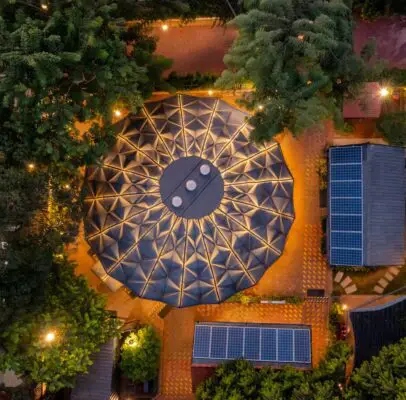
photo : Vinay Panjwani
Darwin Bucky, Ahmedabad, Gujarat building
Interstellar, Ahmedabad
Architecture: Sanjay Puri Architects
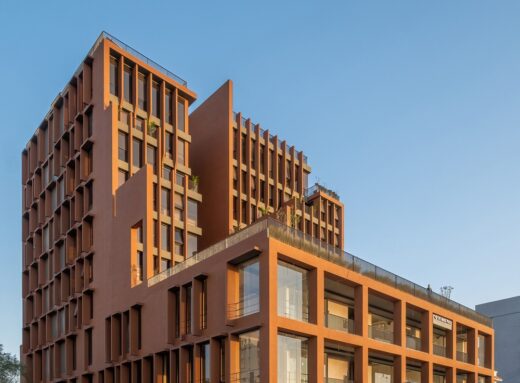
photo : Abhishek Shah
Interstellar, Ahmedabad, Gujarat
Another Gujarat property design by Openideas on e-architect:
Narmada Bio Chem HQ, Ahmedabad

photos : Sebastian Zachariah-Photographix and Panchkon- Harsh pandya
Narmada BioChem HQ, Ahmedabad, Gujarat
Indian Architecture
India Architecture Designs – chronological list
Hexalace, Mohali, Punjab, Northwest India
Architects: Studio Ardete
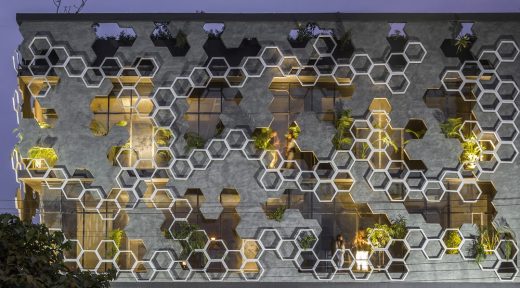
photograph : Ar.Purnesh Dev Nikhanj
New Building in Punjab
The Street, Mathura, Uttar Pradesh, North India
Design: Sanjay Puri Architects
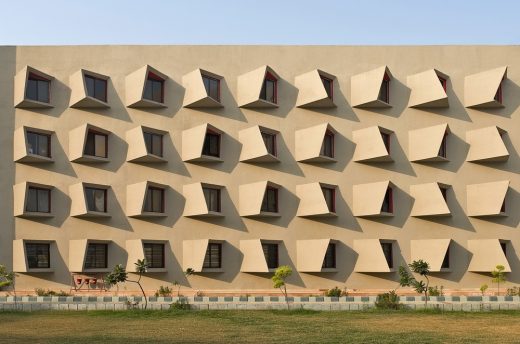
photo : Dinesh Mehta
The Street in Mathura
Indian Architect : architectural office contact details on e-architect
Comments / photos for the Liquescent House, Ahmedabad, Gujarat property design by Arkytos page welcome.

