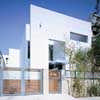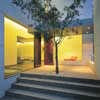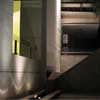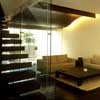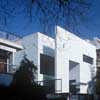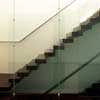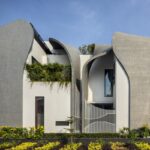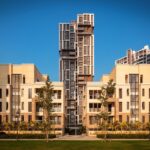The Kumar Residence New Delhi, Indian House, Residential Building India, Photo, Design
New Delhi Residence : Property Design in India
New Delhi Residential Project, India – design by Morphogenesis
30 Apr 2009
The Kumar Residence, New Delhi
Design: Morphogenesis
The Kumar residence is located in an affluent neighborhood in the increasingly dense city of New Delhi. Though starkly modern, the design takes cues from Indian sanctuaries: the haveli or mansion organized around private courts, the step-well with an enfilade of semi-enclosed shaded spaces, and the temple sanctum, serene despite the chaos outside.
The fortress-like entrance wall is punctuated by a large opening which allows a glimpse of the entry courtyard. This forecourt, shaded by a tree in bed of white pebbles, establishes the minimalist mood of the residence. An orchestrated series of courts divide and sculpt the space of the house. Rooms respond to the program while boundaries are continuously defined by light and material. Even the major doors, which rise up to the full height of the rooms, add to the sense of unhindered space.
The interior is animated through sky lit courts where filtered sunlight continuously changes the feel of the space through the day and the seasons. Each court is an opportunity to stage a composition of materials, light, and foliage. Large picture windows and glass walls allow space to flow uninterrupted from the inside to the outside without the mediation of frames. Concealed cove lighting behind the floating ceiling in the living room wash the walls in a gentle glow.
A precise poetic manipulation of materials contrasts with the spare austerity to the interiors. Polished concrete, glass, polished ebony and stainless steel surfaces play off each other, bringing texture and lightness to the spaces. They provide a tactile and sensual counterpoint to the white architectural surfaces. A pleated ebony staircase is contained within sheets of glass that separate it, if only momentarily, from the living room.
The curving wood-clad canopy in the living room captures the soft reflected light from the courtyard. Details reference each other: stone-filled glass flooring in the terrace recalls the bed of white pebbles in the entry court while a square stone platform is set within pebbles in an interior court. Stainless steel is used in unexpected ways. As a detail it outlines a pattern in a mosaic, and as object in custom-designed fixtures and fenestration details.
Woods as varied as walnut and wengé are juxtaposed to pick up their individual grain and textural nuances. Bathrooms are bathed in muted light which seeps through glass tiles stacked from floor to ceiling and light canons, and reflects from opaque glass ceilings.
Kumar residence reflects the emergence of the home as a private retreat, away from the chaos of the bustling metropolis. The presence of rich details delineates the meditative spaces.
The Kumar Residence, New Delhi images / information from Morphogenesis
Morphogenesis Architects
Location: New Delhi, India, South Asia
Architecture in India
Indian Architecture Designs – chronological list
New Delhi Architecture Walking Tours by e-architect
Indian Architect Office : Morphogenesis, New Delhi – contact details
Morphogenesis

image from architect
New Delhi Restaurant
Morphogenesis
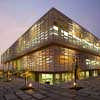
image from architect
Pearl Academy of Fashion Jaipur
Comments / photos for the The Kumar Residence New Delhi – India Residential Architecture page welcome

