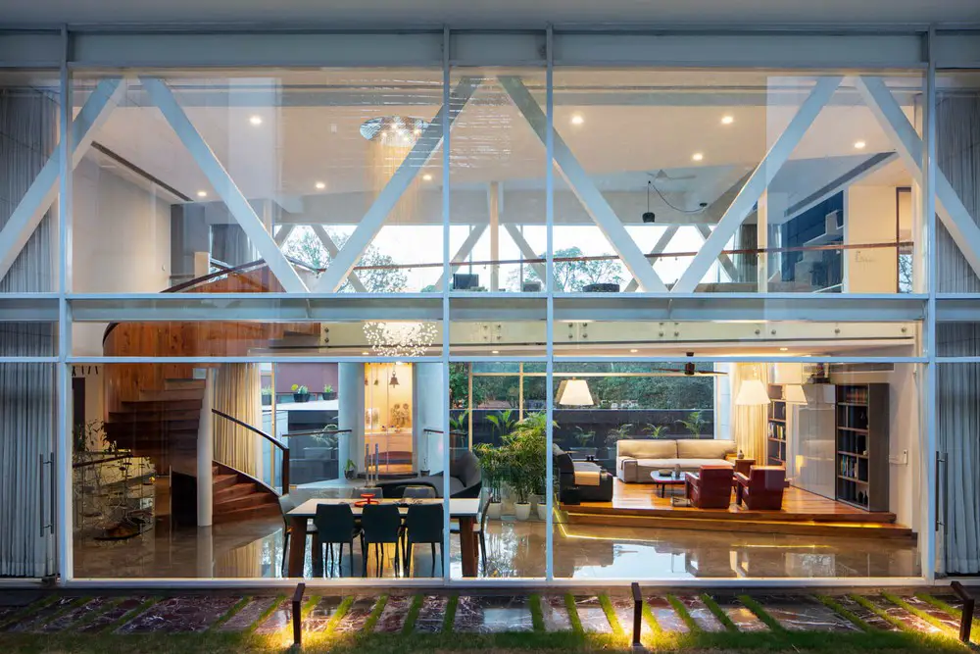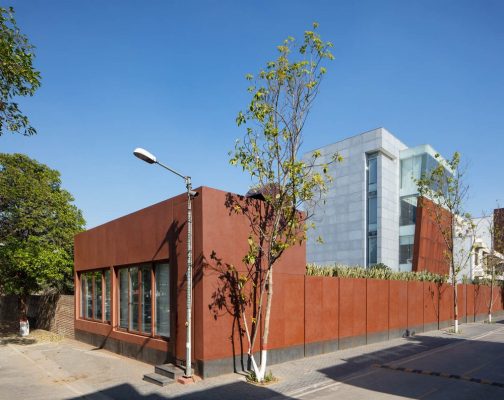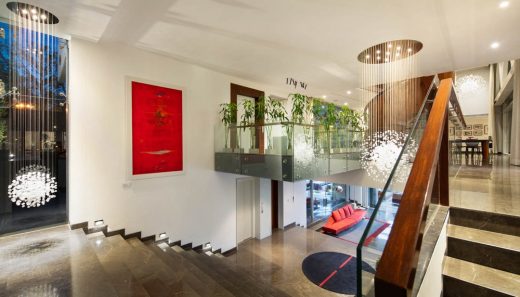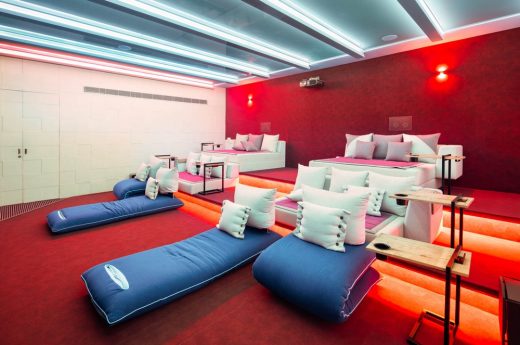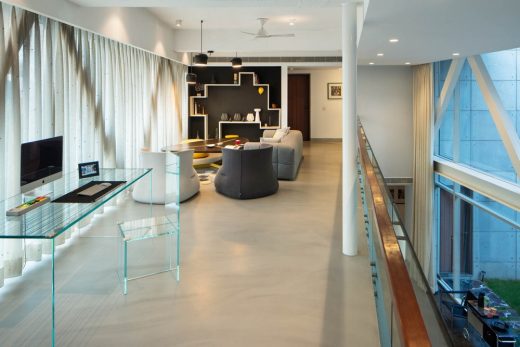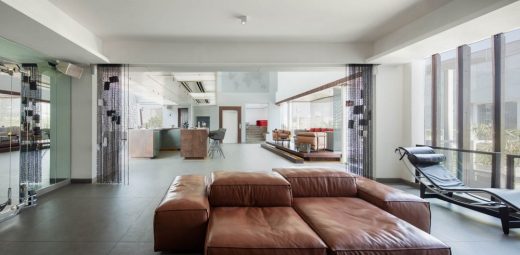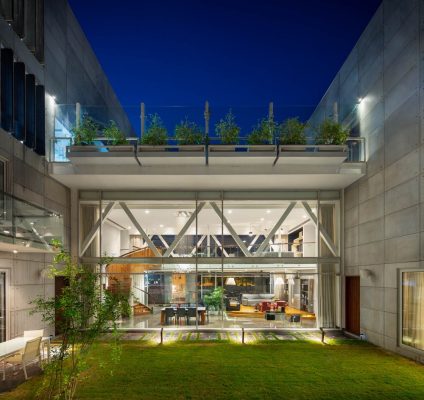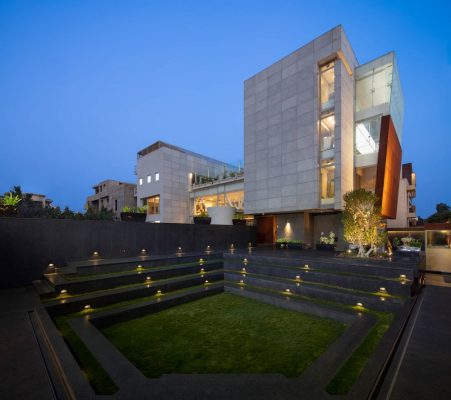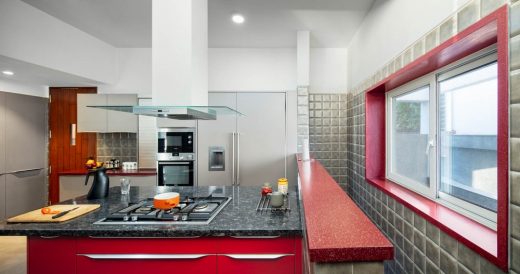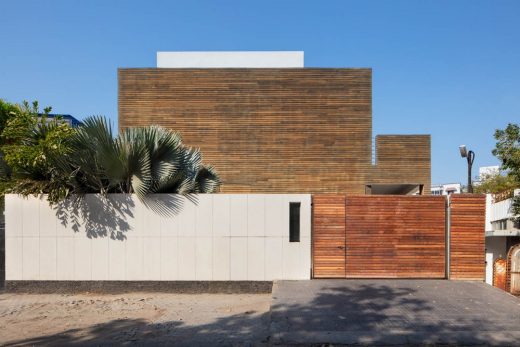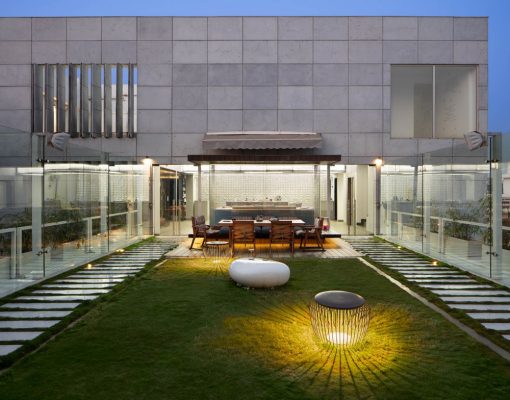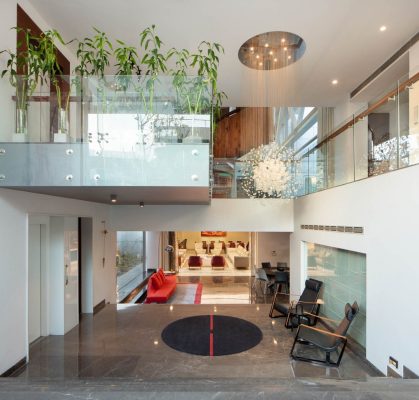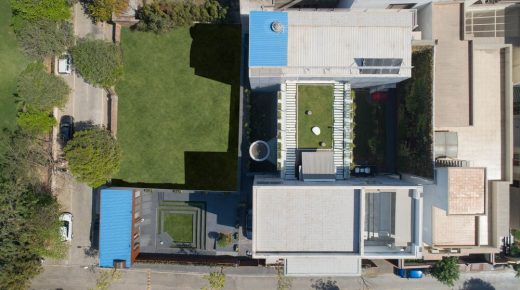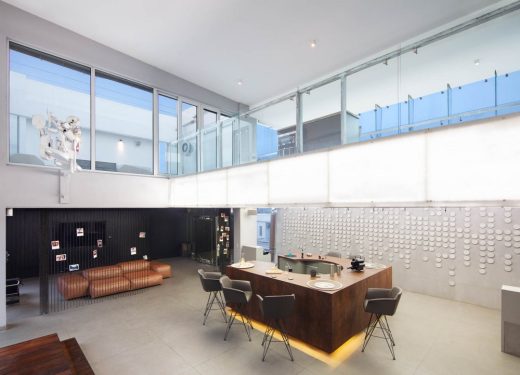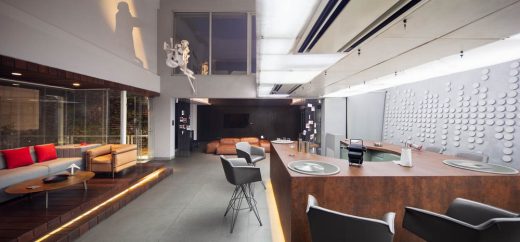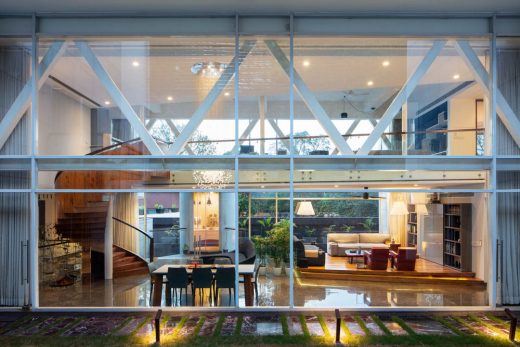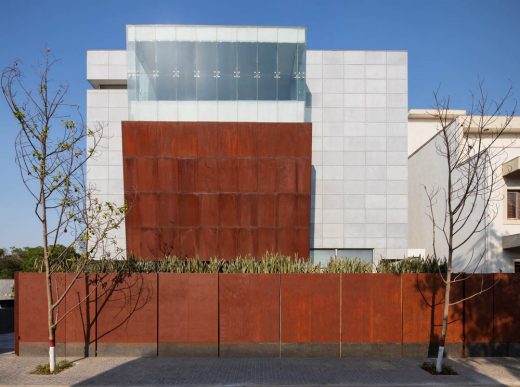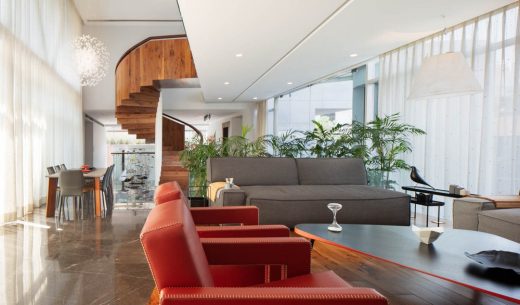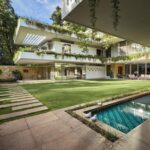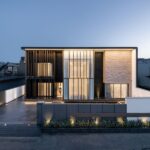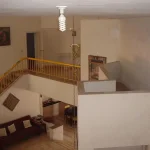Dawar House, Uttar Pradesh Home Images, Architecture, Indian Real Estate
The Dawar House in Agra
31 Oct 2022
Architecture: Studio Archohm
Location: Agra, Uttar Pradesh, India
Photos © Andre Fanthome
Dawar House, India
The definition of ‘luxury’ has come a long way from the times of antiquity to modernity. Additionally, the interpretations of ‘urban contemporary’ have been constantly evolving as consequential phenomena of iterations in engineering, materials, technology, processes and need. The Dawar family has created its epynomous residence; one that redefines in many ways, the luxurious urban contemporary.
The Dawar family too, the residents believe that luxury is conscious living;. The vision for the Dawar House has, in essence, revolved around creating a building also as a sanctuary, a receptacle for exemplary, extraordinary and exclusive objects in space. Each hand-picked object comes with the tag of having set a path-breaking benchmark in functionality, comfort and efficiency, form and aesthetics, craftsmanship and thus endows an enriching experience for the user; the arresting visual quotient is just a part of its aura.
The design concept however is one that encourages a dialogue in which is made perceptibly visible, ‘a world of oxymorons’; for instance, ‘simply sophisticated’, ‘classically modern’, ‘collectively individual’, ‘lavishly austere’, ‘boldly understated’…the list goes on. The front facade is intentionally and largely blank; grey panels of Ivanka concrete panels defining the edge of the bigger plane are offset by the starkness of an equally blank corten steel plane in the front; together they communicate that luxury is the ultimate privacy.
The cuboidal mass of the block facing the front has however been designed to ‘look light’ by the staggering of planes and by being lit through corner slits of glass. Inside the house, the spatiality turns tables on the idea of seclusion and says ‘publicly private’! The plan is essentially derived from the spontaneous protocol of relationships.
Two blocks make for distinct spaces offering measure of individual ‘completeness’ for each of the generations, but simultaneously preferring to meet up in the interstitial volume- replete with lounges and interaction spaces and a bridge for ‘crossings’ The bridge, along with double volumes interspersed in the entire house and the expansive glass walls act as visual connectors allowing space to flow freely within the house and outdoors as well.
With light streaming in from all sides and with views of the greens, the sense of openness is enhanced. While the basement is for the patriarch-for his office incorporating work space, a lavish bar experience coupled with a formal living and dining, the main floor houses a guest unit and the living spaces of the elders in one block while in the other are the entrance and elevator lobby, twin kitchens-one for regular use and the other-more an island that encourages the family’s occasional indulgence in gourmet cooking.
On the floor above, the front block contains the master spaces while the other the kids’ zone. The floors above are once again integrated- as entertaining spaces with an open-air garden, a pool, a home theatre, a gym and gaming area and simply space for groups of people to relax and enjoy the ambience created by the building and the hosts.
The ‘I’ shaped plan allows both the arms and the spine expansive internal views of a large open landscaped court on one side with a forty-feet, high, green wall and a water-body with a fire-place on it, and on the other side, a sunken ‘thicket-lookalike’ court. Last but perhaps just as importantly, it is nothing short of a luxury for a designer to get an opportunity to intervene and introduce this vast and hitherto largely unexplored world of contemporary global design to users in the Indian context.
Dawar House in Agra, India – Building Information
Architectural firm: Studio Archohm – http://archohm.com/
Typology: Residential
Name of Project: Dawar House
Location: Agra
Name of Client: Mr. Sambhav Dawar
Contact Person: Ms. Sharuli Bisht
Address: C-28C, Sector-8, Noida-201301 (Uttar Pradesh)
Tel No: +91-120-4640300
Email: [email protected]
Principal Architect: Mr. Sourabh Gupta
Design Team: Aditi Sharma, Cheena Malik, Nikita Rathore, Sandeep
Site Area (Plot Area): 780 sqmt
Built-Up Area: 1503.22 sqmt.
Start Date: October 2012
Completion Date: 2017
Photographer: Andre Fanthome
Structural: Roark consults engineers
Mechanical: Abid hussain
Electrical: Archohm
Landscape: Topotek
HVAC: Abid hussain
Plumbing: Techno engineering consultants
PMC: Ar. Chandan Potdar
Façade: Archohm
Engineering: Archohm
Interior: Archohm
Photography © Andre Fanthome
Dawar House, Agra Uttar Pradesh images / information received 311022
Location: Agra, Uttar Pradesh, northern India
New Indian Houses
Best Contemporary Residences in India, chronological list
Indian Houses – property selection below:
18 Screens House
Design: Sanjay Puri Architects
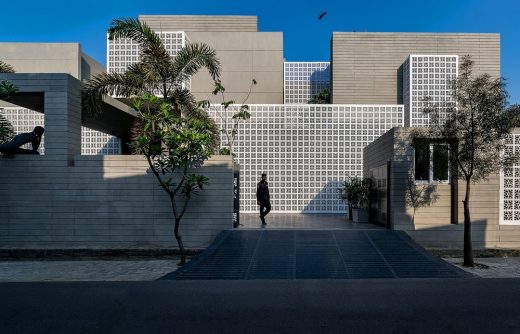
photograph : Dinesh Mehta
18 Screens House in Lucknow
Architecture: UJJVAL FADIA
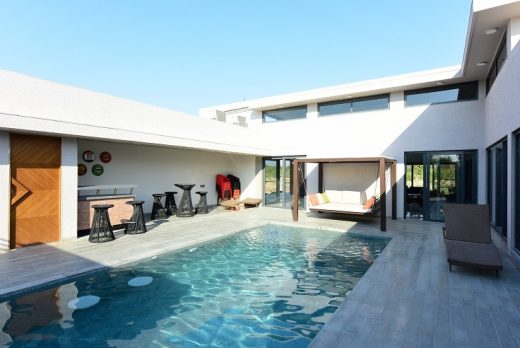
photograph : Subhash Patil
Bavlu Weekend House in Ahmedabad, Gujarat
Amaltas House, Vadodara, Gujarat, India
Architecture: SquareWorks LLP
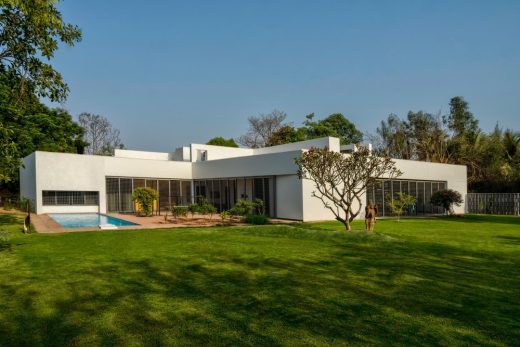
photograph : Fabien Charuau
Amaltas House in Vadodara, Gujarat Real Estate
The Verandah House, Ranchodpura, Ahmedabad
Architecture: Modo Designs
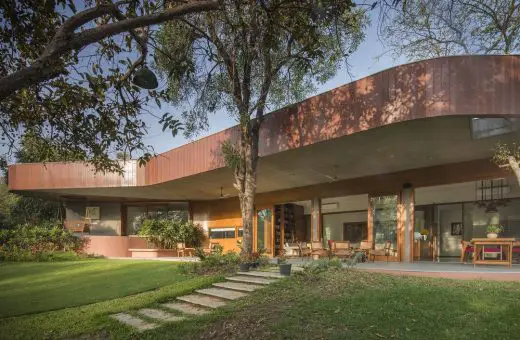
photography : Bharat Aggarwal / Monika Sathe
New Property in Ahmedabad
The Infinity House, Khandala, Western Ghats, Maharashtra, western India
Architects: GA design
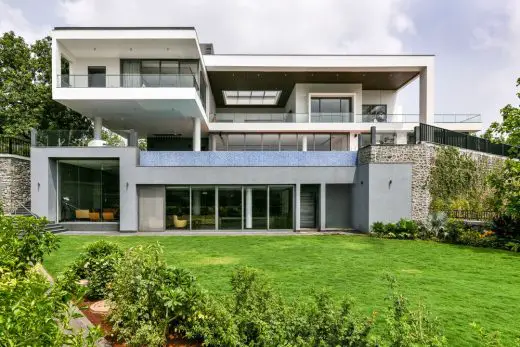
photograph : Prasant Bhat
The Infinity House in Khandala
Indian Architecture
Indian Architecture Designs – chronological list
Indian Architect – design firm listings on e-architect
New Buildings in India
Week End House in Pune
Architecture: Sunil Patil & Associates
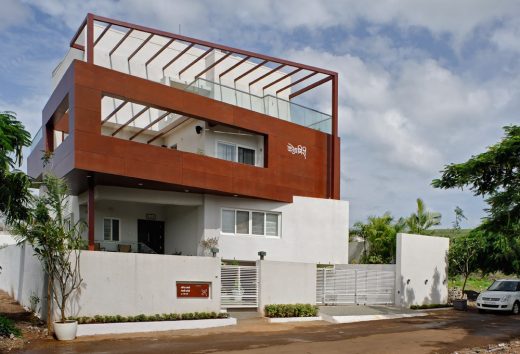
photo : Hemant Patil
New House in Pune
11 K Vaks Weekend House
Design: Ketan Jawdekar, Studio K-7

photograph : Sameer Chawda
11 K Vaks Week End House
Comments / photos for the Dawar House, Agra Uttar Pradesh design by Studio Archohm page welcome

