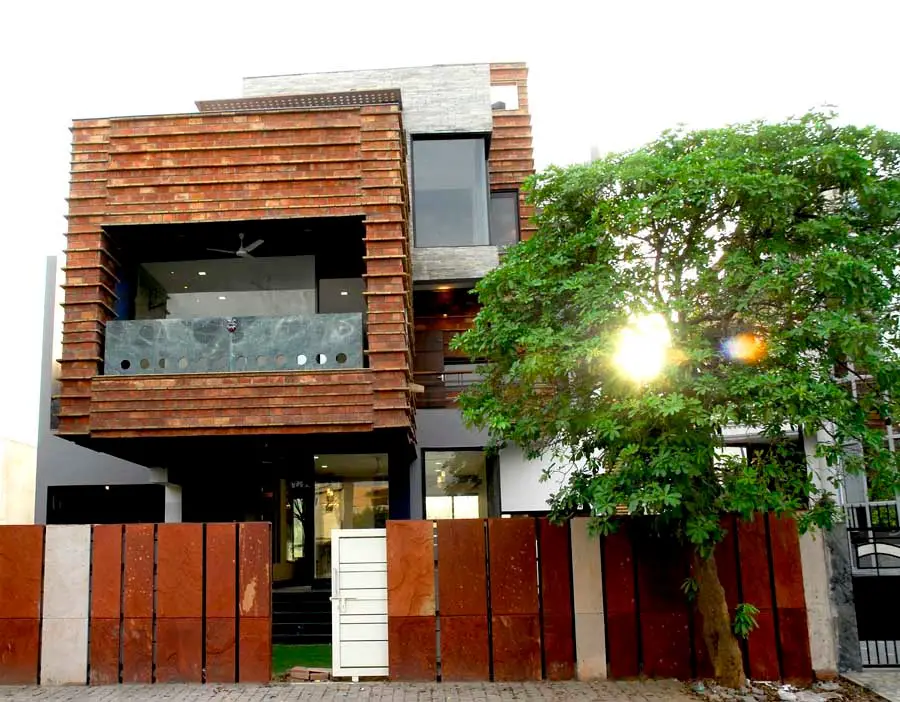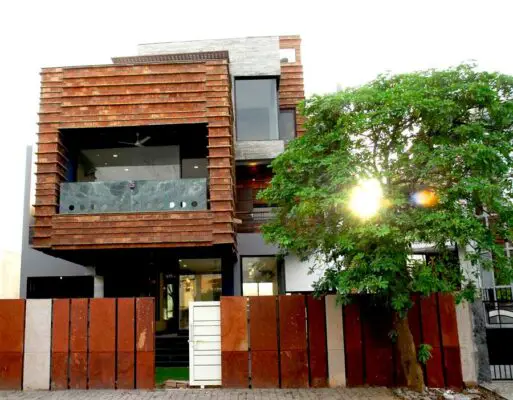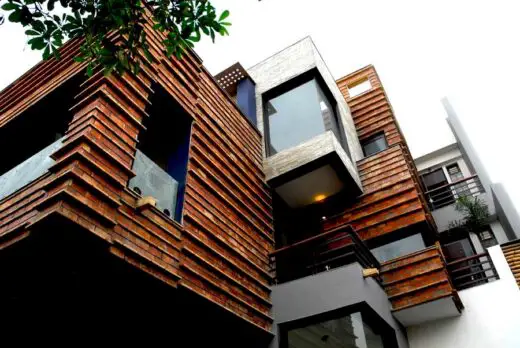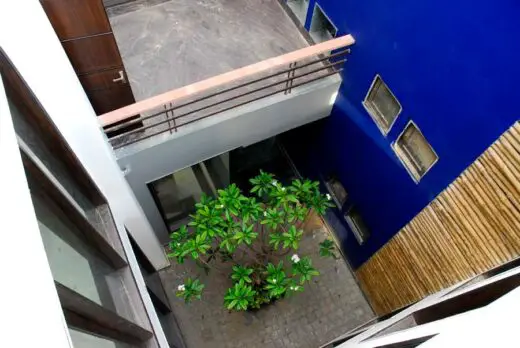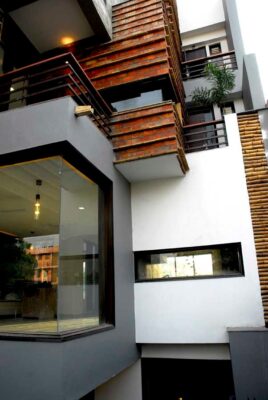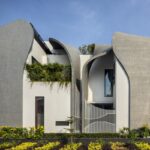Gurgaon House Photos, Indian Residence Design, Home India, News, Pictures
Gairola House, Gurgaon
New Residence in Haryana design by Anagram Architects, India
3 Aug 2011
Location: Haryana, India
Design: Anagram Architects
The Gairola House
Gairola House in Gurgaon
The Gairola House is an attempt to deviate from the usual peri-urban built typology in India, of a multi-deck apartment stack with identical floor plans and a common access staircase that usually neglects the role of the staircase, courtyard and setbacks as shared community spaces.
It investigates the possibility of creating an extroverted multi-residence apartment stack that exploits the external volumes as shared resources for light and ventilation. Developed purely for rental purpose, it consists of a 3 bedroom duplex, a 2 Bedroom simplex single floor unit and a 1 Bedroom roof-top apartment, catering for typical tenant base of nuclear families, young couples and single professionals or students.
With a non-identical plan at every level, the shared courtyard and front setback are no longer simple cubical volumes but are multi-level socio-petal spaces. The volume of the front setback is split into multiple spatial clusters with increased interconnectivities through a manipulation of enclosed and open volumes.
The subsequent intertwining of different spaces along with passive climate control techniques result in breathing volumes that perfectly fit in the local climate while reducing the dependency on the active systems and thus, saving on energy.
The animated play in volumes and voids is further fleshed out with the juxtaposition of materials and textures. The intertwining of cladding schemes are designed to reflect the complexities of identities and relationships of the residents of the apartments.
Prominent among these are terracotta tiles which are used to clad the large cantilevered volume at the front and other minor volumes. The tile pattern is detailed to respond to the introduction of voids and fenestrations. The ruggedness of the terracotta and bamboo cladding is offset by the smoothness of cement plaster and glass.
The corner glazing further fractures fractures the perceived volumes from the outside while affording expansive views from the inside. Each apartment has been designed to be a unique home and one that encourages a socially vibrant lifestyle.
Gairola House Gurgaon – Building Information
Project: Multifamily semi-detached apartment stack (Gairola House), Gurgaon, Haryana, India
Name of the firm: Anagram Architects, New Delhi
Client: Mukesh Gairola
Design team: Vaibhav Dimri, Madhav Raman, Abhinandan Mandal, Mugdha Upasani
Consultants: Mr. Neeraj Jain ( SAFE Consultants), Structural Engineer
Contractors: M/s S K Builders, Contractor
Built up area: 523 sqm
Cost of project: INR 9,000,000 /-
Year of completion: Feb 2009
Materials: bricks, glass, reinforced cement concrete, bamboo, stone, wood
The Gairola House is shortlisted for the LEAF Awards 2011
LEAF Awards : Shortlisted Buildings + Architects
Gairola House Gurgaon images / information from Morphogenesis
Location: Gurgaon, Haryana, India, south Asia
Gurgaon Buildings
Gurgaon Architecture – Selection
Tata Housing
Design: Kohn Pedersen Fox Associates
Tata Housing Gurgaon
Victory Valley
Design: WOW Architects
Victory Valley Gurgaon
Apollo Tyres Office, Gurgaon
Design: Morphogenesis
Apollo Tyres Office Gurgaon
The Qube building
Design: Morphogenesis
The Qube Gurgaon
Indian Architecture – Selection
New Delhi Architectural Tours by e-architect
Indian Houses – selection below:
91/4, Panchkula, Haryana, northern India
Design: Studio Ardete
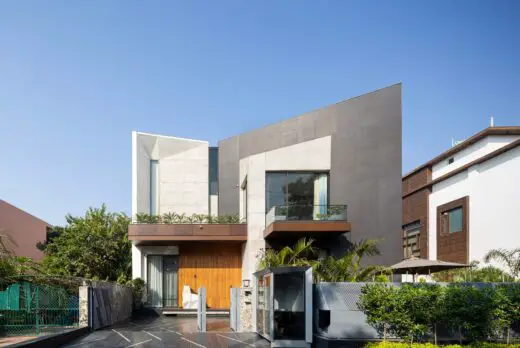
image courtesy of architects practice
House 91/4 in Panchkula, Haryana
Stacked Dwelling, Maharashtra, Mumbai, northwestern India
Architecture: DIG Architects
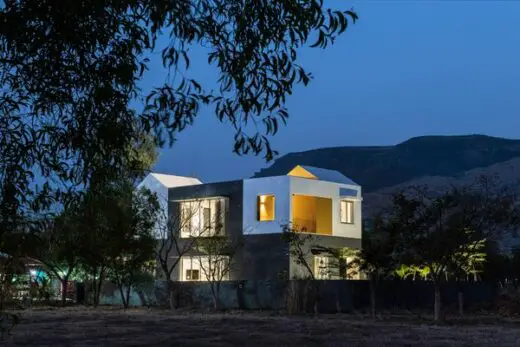
photo : Phxindia
Stacked Dwelling, Maharashtra Mumbai
Comments / photos for the Gairola House – Gurgaon Home page welcome

