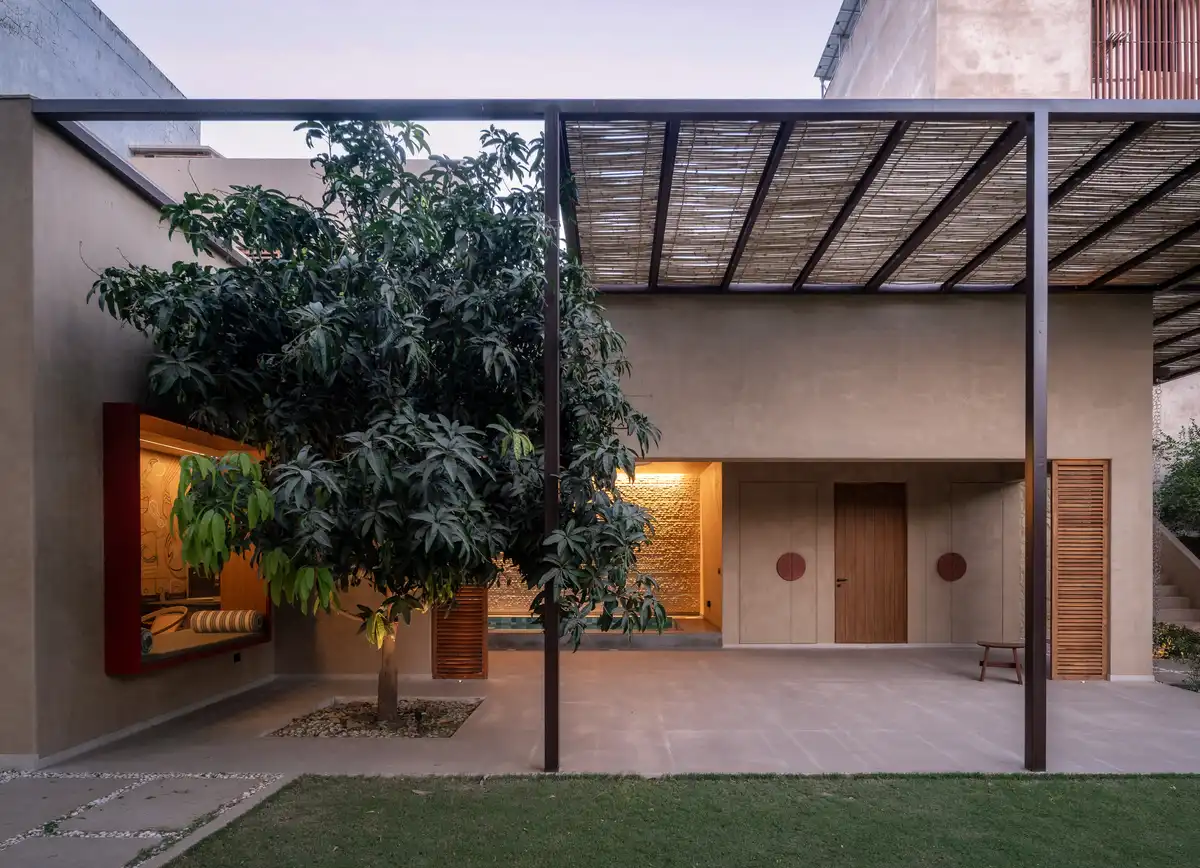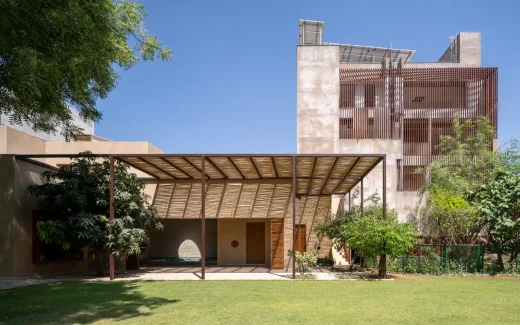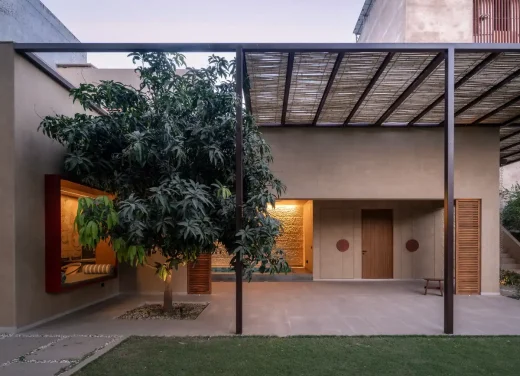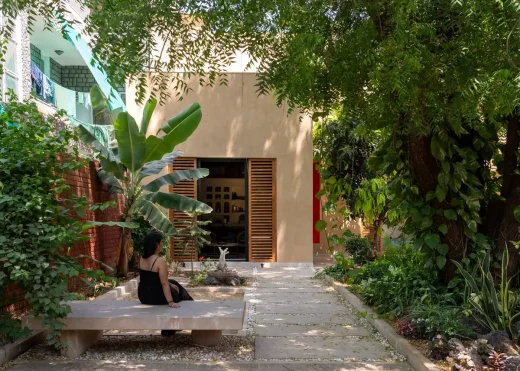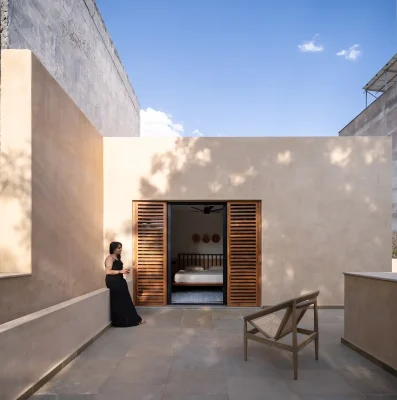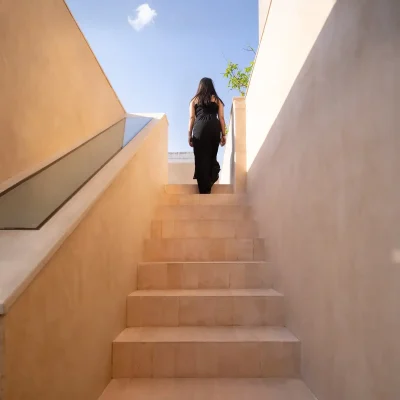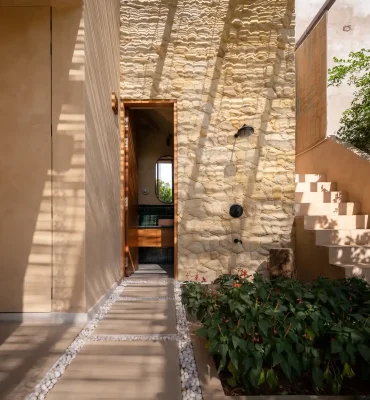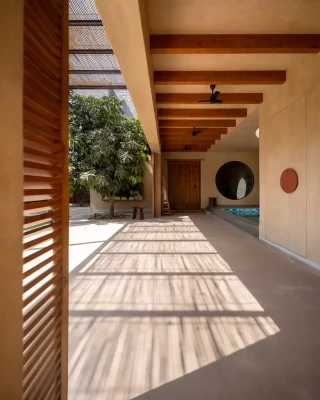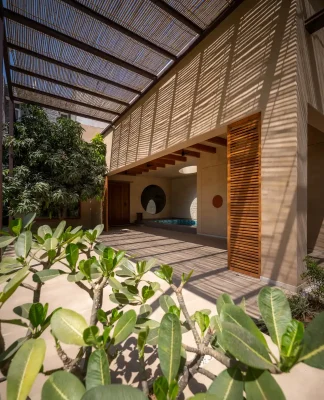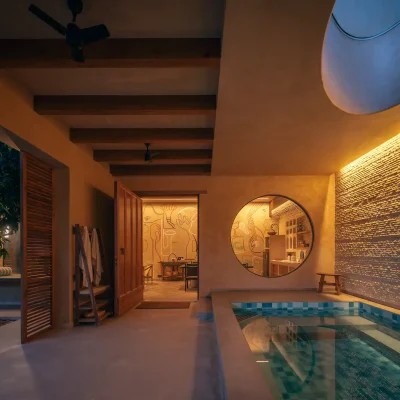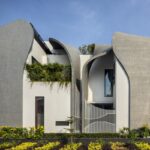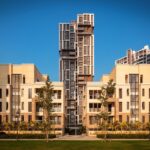Terra Casa Madhya Pradesh, India residential building images, Contemporary Indian property design
Terra Casa Madhya Pradesh, India Property
7 December 2024
Architecture: Studio Dashline
Location: Gwalior, Madhya Pradesh, India
Photos © Yash R Jain
Terra Casa, Madhya Pradesh Home
Crafting Terra Casa was not merely a project; it was a labor of love, a meticulous endeavor to create a sanctuary where our clients could find solace amidst the chaos of urban life. Imagine yourself in the midst of Gwalior’s bustling streets, surrounded by the relentless rhythm of the city. Here, amidst the noise and movement, Terra Casa emerges as a beacon of tranquility, a second home for those yearning for peace and connection.
Stepping onto the sprawling 10,000 sqft plot, a profound sense of calm immediately envelops you, as though nature herself extends a gentle embrace. Amidst lush greenery and the soft murmur of breezes, Terra Casa unfolds its story—a harmonious blend of architecture and landscape. Towering trees and vibrant foliage obscure nearby structures, transforming Terra Casa into a serene oasis. Within this haven, the urban context dissolves, replaced by the symphony of nature.
At its core, Terra Casa is an architectural marvel, a heartfelt expression of blending form and function with care and sensitivity. Inspired by the rustic charm of farmhouse living, the design reflects earthy tones and features locally sourced materials, paying homage to the land it inhabits. Skylights in the washroom welcome soft, natural light, while wooden windows and wicker furniture imbue warmth and hospitality, inviting occupants to linger and unwind.
However, Terra Casa is more than a structure; it is a sanctuary born of necessity and longing. Amid the challenges of the COVID-19 pandemic, our clients yearned for a connection to nature—a space to escape the confines of urban living and embrace the outdoors. On the brink of a new chapter in parenthood, they recognized the limitations of their existing home and sought a haven that could nurture their growing family. Terra Casa became that haven, a home away from home where cherished memories could be made.
Upon entering Terra Casa, solitude envelops you like a comforting embrace. Each detail, from the soft yet structured lines of the architecture to the carefully curated landscapes, reflects our dedication to crafting a tranquil retreat. Outside, a bamboo pergola rises 15 feet above the open deck, providing shade from the sun and creating a striking silhouette against the blue sky. A thriving kitchen garden brings vitality to the space, while a glamping area encourages nights spent under the stars.
The crowning jewel of Terra Casa is undoubtedly its training pool. A central elliptical skylight adorns the pool, casting an ethereal glow over the water. Nearby, a sandpit awaits the laughter of children, and an outdoor space beckons for spirited games of football. Every corner of Terra Casa celebrates the joy of connection, fostering moments that are as timeless as they are serene.
In Terra Casa, architecture and nature unite to craft a harmonious sanctuary. It is a place where outdoor living is not merely an option but a way of life, and where families can rediscover the simple joys of togetherness. Terra Casa stands as more than a retreat; it is a sanctuary, a haven, and a second home for the soul.
Terra Casa, Madhya Pradesh, India – Property Information
Architecture: Studio Dashline – https://www.studiodashline.com/
Completion Year: April 2024
Gross Built Area: 278 sqm / 3000 sqft
Total Land Area: 930 sqm / 10,000 sqft
Project Location: Gwalior, Madhya Pradesh, India
Program / Use / Building Function: Outhouse, Residential, Private
Photographer: Yash R Jain
Terra Casa, Madhya Pradesh, India images / information received 071224 from Studio Dashline
Location: Madhya Pradesh, central India, South Asia
Indian Buildings
Another healthcare building design on e-architect:
Architecture competition Siemens Healthineers Campus, Bengaluru
Design: Eller + Eller Architects – 1st prize
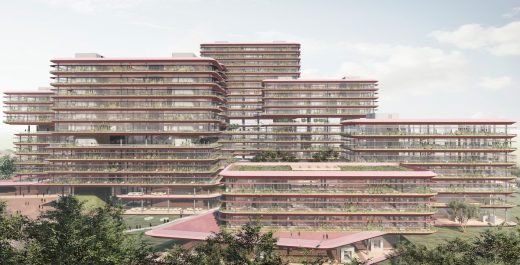
image courtesy of architects practice
Siemens Healthineers Campus Bengaluru Competition
New Indian Homes
Best Contemporary Home Designs in India – selection on e-architect:
K-Home Krishnagiri, Tamil Nadu
Design: Cadence Architects
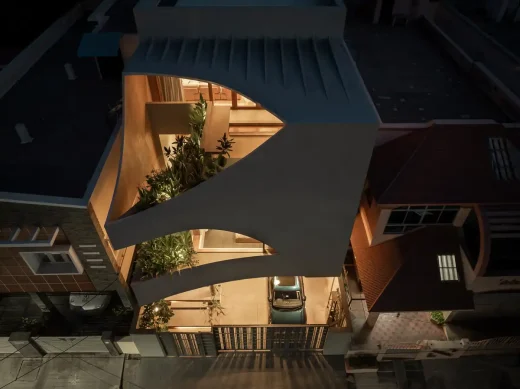
image : Ekansh Goel
K-Home, Tamil Nadu, India property
Lakhani Villa, Ahmedabad, Gujarat, Northwestern India
Architecture: INI Design Studio
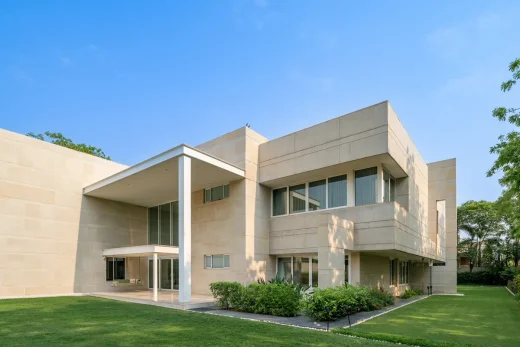
photo : Vinay Panjwani
Lakhani Villa, Ahmedabad, Gujarat
18 Screens House
Design: Sanjay Puri Architects
18 Screens House in Lucknow
Architecture: UJJVAL FADIA
Bavlu Weekend House in Ahmedabad, Gujarat
The Verandah House, Ranchodpura, Ahmedabad
Architecture: Modo Designs
New Property in Ahmedabad
The Infinity House, Khandala, Western Ghats, Maharashtra, western India
Architects: GA design
The Infinity House in Khandala
Indian Architecture
Indian Architecture Designs – chronological list
Indian Architect – design firm listings on e-architect
Comments / photos for the Terra Casa, Madhya Pradesh, India design by Studio Dashline page welcome.

