Chile building designs, Santiago architecture photos, Real estate images
Chile Building Designs
Key Contemporary Architectural Developments in South America: Modern Built Environment.
post updated 11 December 2024
We’ve selected what we feel are the key examples of Chile Building Designs. We cover completed buildings, new building designs, architectural exhibitions and competitions across Chile. The focus is on contemporary Chile buildings but information.
Building Designs in Chile
Chile Architecture : A-C
Chile Building Designs : D-M (this page)
Chile Buildings : N-Z
+++
New Chile Building Designs
Major Contemporary Chile Architecture Projects, alphabetical:
Derco Distribution Centre, Santiago
Design: Guillermo Hevia H Architects
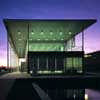
photograph : Guy Wenborne
Derco building
A simple line architecture giving answers for two autonomous processes: car predelivery and preparation and car spare parts distribution, incorporating latest technologies and bioclimate to the buildings. The terrain (16 há) is a big esplanade for car parking, consisting of a big park as the central axis, with green and service areas forming differentiated entrances leading to the personnel service building and preceded by a water surface with a totem bearing the company logo.
El Parque Neighborhood, near Santiago
Design: Gonzalo Mardones Viviani & Asociados
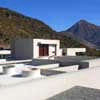
photograph from architect
El Parque Neighborhood
This is a housing development of 34 homes with large square footage, all different, set on the slopes of a hill to the east of Santiago. The arrangement is developed along 3 parallel streets from which one enters the houses through their upper floors.
Farmacias Ahumada Distribution Centre
Design: Guillermo Hevia H Architects
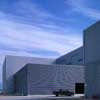
image : Juan Purcell
Farmacias Ahumada building
It is a simple, categorical and simple architecture in harmony with the natural environment. The building is located in the periphery of the city of Santiago, in a new urban area in development.
The 18 Fire Station, Vitacura
Design: Gonzalo Mardones Viviani & Asociados
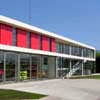
picture from architect studio
Chile fire station
The design includes a restaurant open to the public at large, in addition to the quarters themselves. The building sits on the street in the form of a white concrete box suspended within a floating crystal prism.
Glamis Apartments, Las Condes, Santiago
Design: Gonzalo Mardones Viviani & Asociados
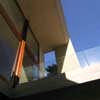
photograph from architect practice
Santiago apartments
The challenge offered by this building was to resolve the theme of apartments with varied programs within a 25’ 7”. frontage. Additionally the Golf neighborhood building code, in this specific case of “remnant site” obliged the building to be restricted to a straight bay, not allowing any element to project forward from the façades.
House in Zapallar
Design: Enrique Browne Arquitectos
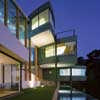
photo : Gonzalo Romero
House in Zapallar
The site of this holiday house is long and very inclined, and falls from the North to the South. On its upper edge it sits on a road that unites different seaside towns.
Iglesia Villa Maria
Design: Enrique Browne Arquitectos
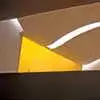
photograph : Guy Wenborne
Casablanca Chapel
Design: Sebastián Irarrázaval
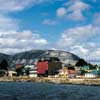
photo : Cristóbal Palma
Indigo Hotel
La Reserva House, La Reserva, Colina
Design: Sebastián Irarrázaval
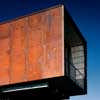
photo : Carlos Eguiguren
Colina House
Los Conquistadores Street Office
Design: Enrique Browne Arquitectos
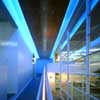
image : Guy Wenborne
Los Conquistadores Street Office
M9, Vitacura, Santiago de Chile
Design: Gonzalo Mardones Viviani & Asociados
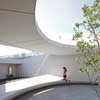
photo : Nicolás Saieh
M9 / Memorial for 9 girls
+++
Chile Architectural Projects – no images
Chile Architectural Projects, E-M, alphabetical:
ESO hotel, Cerro Paranal, Atacama desert
Dates built: 2002/03
Auer + Weber Architecten
used for James Bond ‘Quantum of Solace’ film in 2008
Fabrica de Barricas de Vino Nadalie, San Bernardo
Date built: 2002
Martin Hurtado Arquitectos Asociados
Fundo Izaro – Servicios Productivos
–
Martin Hurtado Arquitectos Asociados
Fundo Izaro – Caballerizas
–
Martin Hurtado Arquitectos Asociados
Hotel, Atacama desert
1999
German del Sol, Santiago
Hotel, Puerto Natales, Torres del Paine National Park, Patagonia
2006
German del Sol
House, Camino a Farellones, Santiago, Chile
2006
Max Núñez & Bernardo Valdés
House, Zapallar, V Región
2007
Pilar García A., Carolina Portugueis W., Martín Labbé P.
Morande Winery – Productive Services, Fundo Huelen, Casablanca, V Región
2006
Martin Hurtado Arquitectos Asociados
Servicios Productivos Viña Morandé S.A., Valle Central, V Región
More Chile Building Designs online soon
Location: Chile, South America.
+++
South American Architecture
Memory Museum Chile : Design Competition entry by Sebastián Irarrázaval.
Architecture in countries nearby to Chile
Argentina Architecture
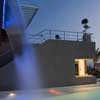
image by architect firm
Brazil Projects
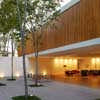
photo : Nelson Kon
Ecuador Buildings
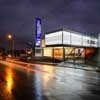
photo : Sebastián Crespo
Buildings / photos for the Chile Architecture Designs page welcome.
