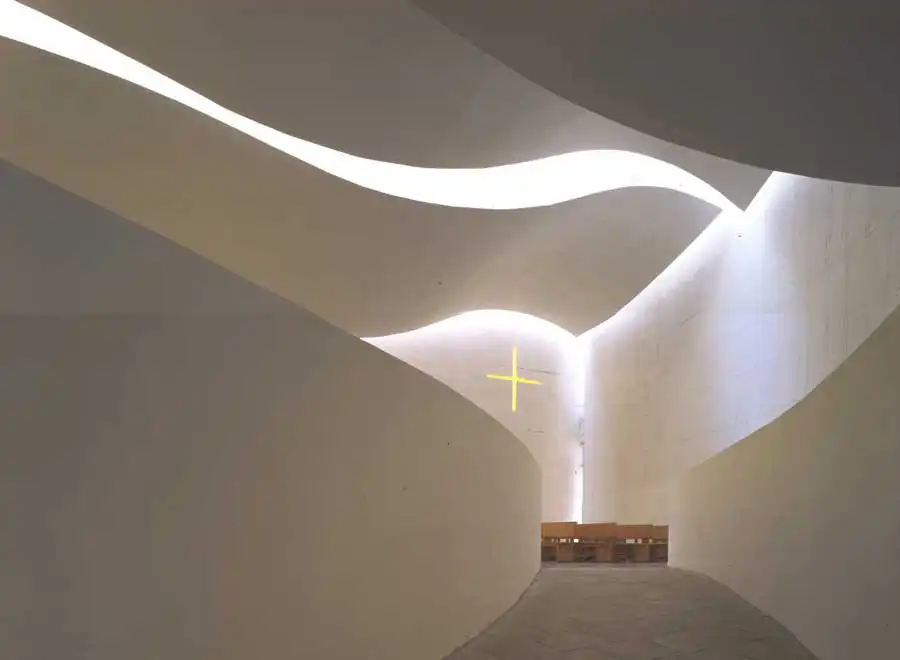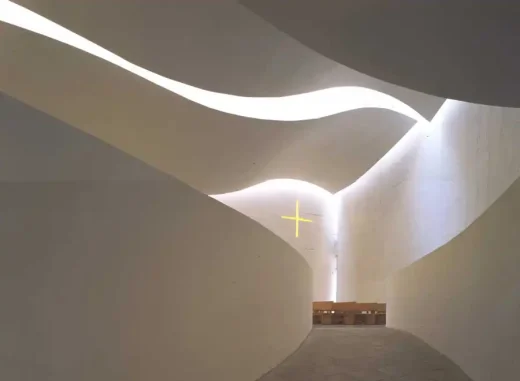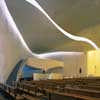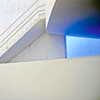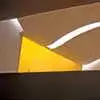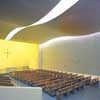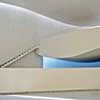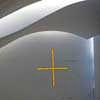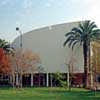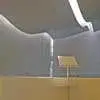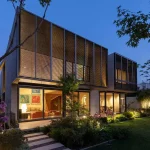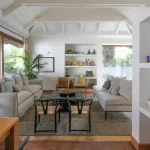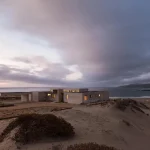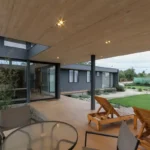Santiago Chapel Architect, Photos, Church Images, Arquitectos, School Design
Iglesia Villa Maria – Santiago Chapel, Chile
Contemporary Religious Building in Santiago, Chile, South America design by Enrique Browne Arquitectos.
post updated 23 September 2024
Location: Santiago, Chile
Date built: 1996
Design: Enrique Browne Arquitectos
Photographs: Guy Wenborne and Enrique Browne
Villa Maria School
ABSTRACT
The Villa María School, built towards the end of the 50’s, had a severe of lack of infrastructure and green spaces. The command was to improve in both aspects. The solution was not easy, since there was no land available.
The “L” which formed the original school was cleared and, simultaneously, the green areas were expanded and unified. At both ends of the “L” were located the new buildings: a gym to one side and to the other the Administration area with the Chapel above. The “L” was joined outside by a covered walkway that connects the two entrances of the school. The garden was crossed diagonally by an 100 meters long athletic track.
The chapel is inspired by the subtle work of light of the Church of the Benedictines (RP Gabriel Guarda and Bro. Martin Correa OBS, Santiago 1964). But with three major differences.
First, it is a chapel semilongitudinal with the altar at the bottom, and not composed of two distinct areas (priests and worshippers) and a central altar. Second, the light penetrates basically between segments in the sky and not between the walls. And third, the chapel is mostly worked with curves, while the Church is basically designed with straight lines.
You go up to the chapel by a ramp that starts at a translucent covered yard. The atmosphere inside gives the feeling of being among the clouds circumvented by the light: white in general, gold and blue on the altar in the chapel of the Virgin. The cielings were projected as segments of asymptotic curves, separated by walls and gorges of light. The Church, like the rest of the works, was built with minimal financial resources.
VILLA MARIA SCHOOL CHAPEL
Architects: Enrique Browne and Mario Pérez de Arce A.
Associated architects: Ricardo Judson
Collaborators: Jaime Irarrázabal and Patricio Sancha
Land area: 13.430 m2
Built area: 1.238 m2
Year: 1992-96
Photograper: Guy Wenborne and Enrique Browne
Iglesia Villa Maria Images / information from Enrique Browne Arquitecto 280708
Location: Santiago, Chile
Chile Architecture
Chile Architecture Design – chronological list
Chile Architect Studios – Design Office Listings
La Fabrica, Santiago
Design: Foster + Partners
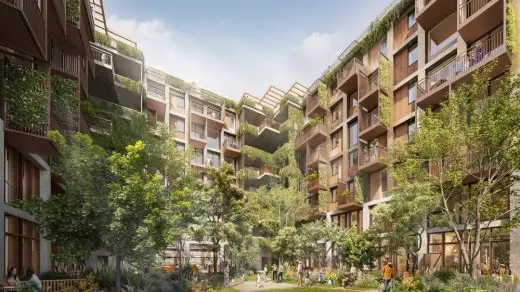
image courtesy of architects practice
La Fabrica Sustainable Masterplan, Santiago
Architects: Cristián Fernández Arquitectos + VadesHagemann Arquitectos + Matias Gonzalez R. + Guillermo Bustos N. + Claudio C. Araya
image courtesy of architects practice
NuMu: New Museum in Santiago
American Architecture Walking Tours
Casa Santiago – San Damian
Comments / photos for the Casablanca Church Architecture design by Enrique Browne Arquitectos page welcome

