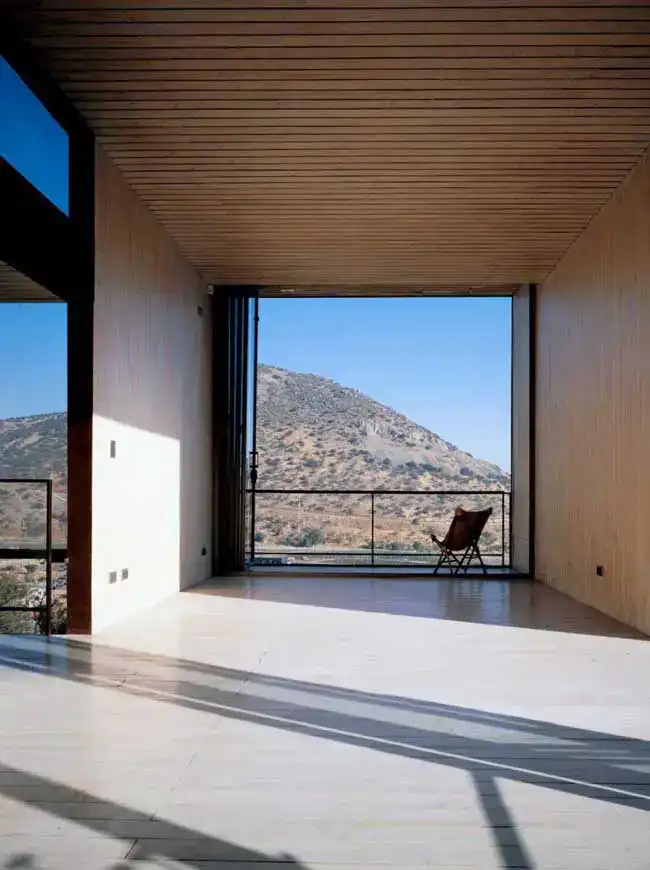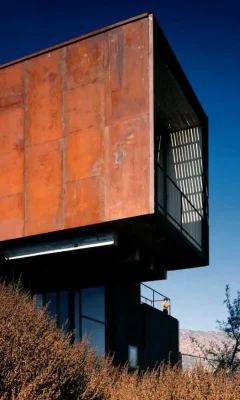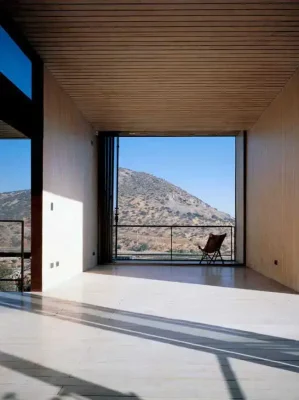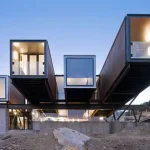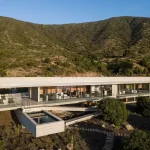Casa La Reserva, Architect, Photo, Design, Property, Home, Architecture Images, Residence
La Reserva House: Chile Property
Contemporary Residential Building in Chile, South America design by Sebastián Irarrázaval Architects
post updated 23 September 2024
NAME OF THE PROJECT: La Reserva House
Design: Sebastián Irarrázaval Architect
Photos by Carlos Eguiguren
17 Mar 2008
La Reserva House in Chile
It is a low-cost housing, 140 m2, to be sold and repeated in many places as concerned people exist. In this regard it relates to the idea of the container since it has no place.
With the purpose of reducing construction time, geometry is simple and the construction system is on prefabricated basis. Its arrangement is a cross shaped where, in order to embrace the nearby landscape, public areas are placed in second level in a 4 meters high cube.
This severe volume is covered with steel plates that create a double facade that gets hot and therefore increases ventilation of the space in between , refreshing the inner side of the wall
Casa La Reserva Photos from Sebastián Irarrázaval Mar 2008
Photos: Carlos Eguiguren
Location: Chile, South America
Chile Property Designs
New Chile Properties – recent selection from e-architect:
Casa Hualle, La Candelaria, Pucon
Architects: Ampuero Yutronic
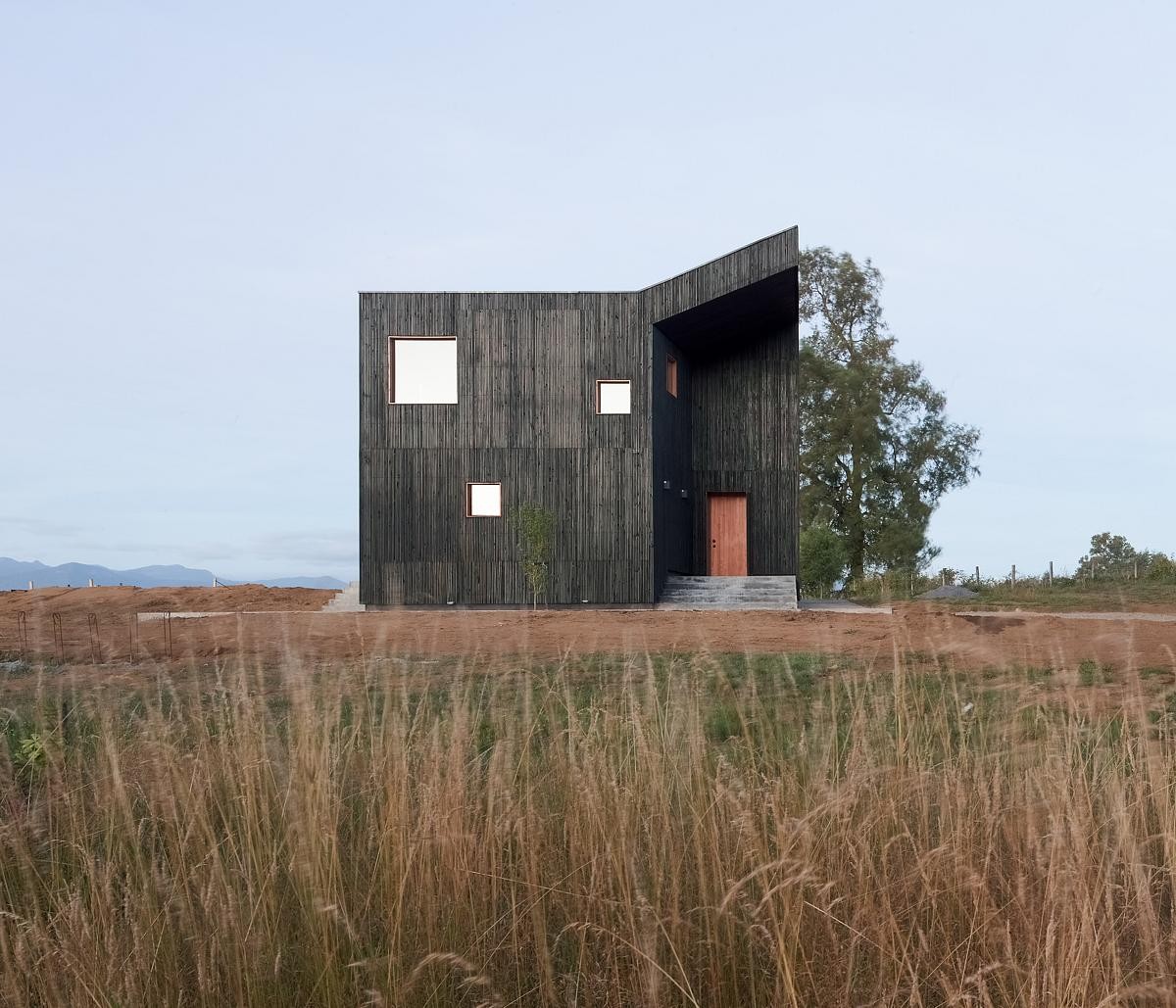
photo : Felipe Fontecillas
Casa Hualle, South Chile house design
3×3 Retreat, Puerto Varas, Los Lagos, southern Chile
Architects: Estudio Diagonal Architects
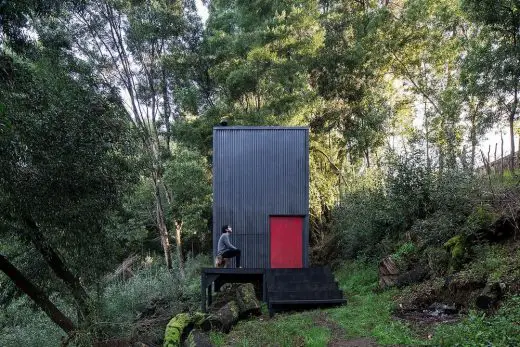
photo : Nico Saieh
3×3 Retreat, La Unión City, South Chile
Ridge House, Puerto Varas, Los Lagos
Architects: Estudio Diagonal Architects
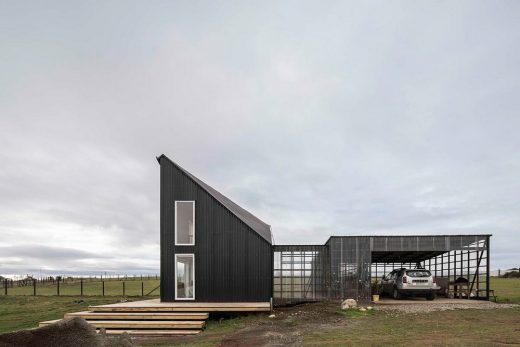
photo : Nico Saieh
Ridge House, Los Lagos
Chile Architecture
Chile Architecture Design – chronological list
Also by Sebastián Irarrázaval in Chile:
Casa San Damian, Santiago de Chile
Date built: 2007
Santiago de Chile Casa – competition submission
Casa Pedro Lira, Santiago
Date built: 2006
Santiago house
Date built: 2007
Índigo Patagonia Hotel
Design: HPA (Hariri Pontarini Architects)
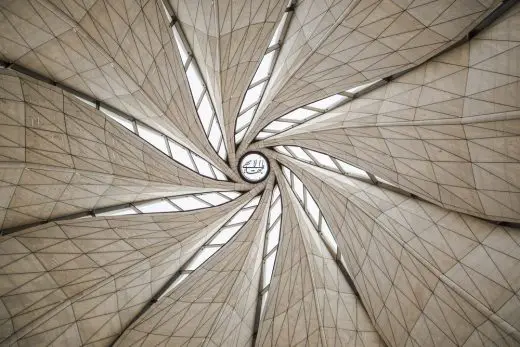
image Courtesy architecture office
Baha’i Temple, Santiago Building
Design: Oficina Bravo
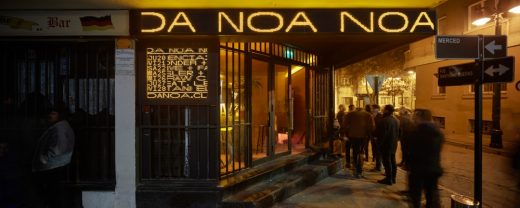
photograph : Felipe Fontecilla
Noa Noa Club Santiago
Comments / photos for the Santiago de Chile House design by Sebastián Irarrázaval Architects page welcome

