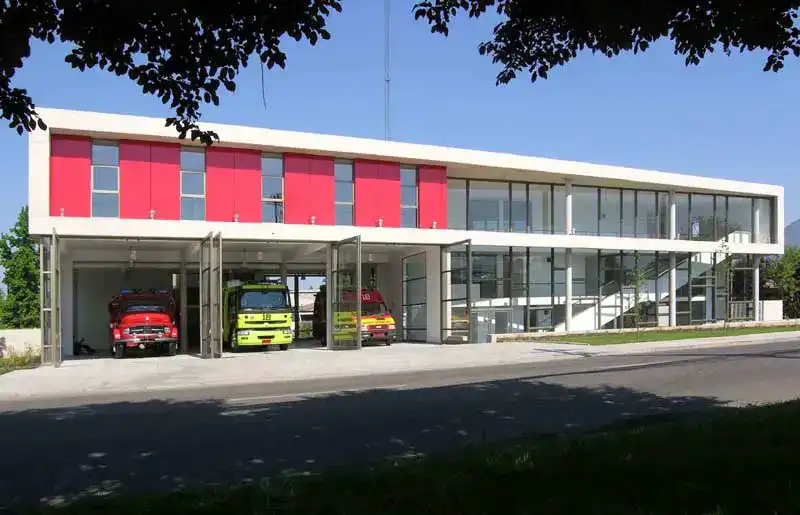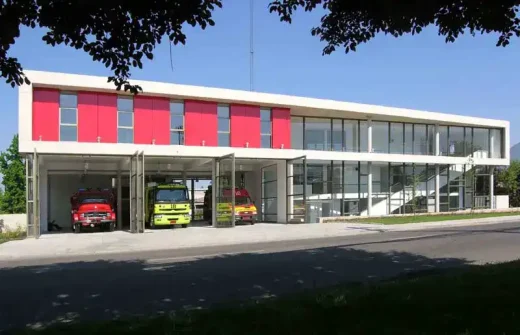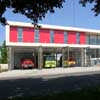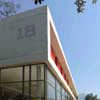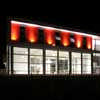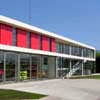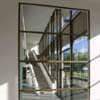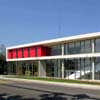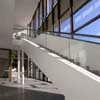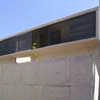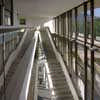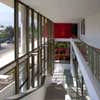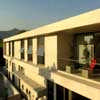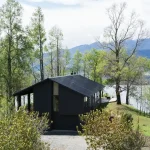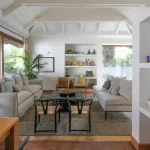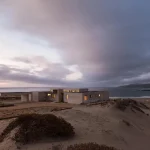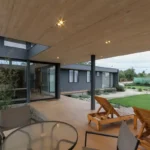Santiago Building, Architect, Photos, Design, Property, Location, Image
Santiago Fire Station Architecture
Fire Station building design by Gonzalo Mardones Viviani & Asociados, Chile
page updated 21 Aug 2016
Location: Vitacura
Design: Gonzalo Mardones Viviani & Asociados Arquitectos
18th Fire Station
Vitacura, Santiago, Chile
The 18 Fire Station
The 18th Fire Station of Vitacura is located strategically between two main avenues in the borough, which makes it easy to reach different points in the city of Santiago.
The location looks out towards the hills to the north and the Andes Mountains. The design includes a restaurant open to the public at large, in addition to the quarters themselves. The building sits on the street in the form of a white concrete box suspended within a floating crystal prism. The machine room stands out because of the asymmetry of the façade, producing an interior–exterior relationship where the activities of the station can be seen during the day and an interior luminous neutral space is created at night.
The building is structured into differentiated areas. These areas are, in turn, organized spatially around the two-storey-high truck area that can be seen completely from the street. The quarters are balconied in three levels, creating an open and easily connectable space. Lastly, the homes of the resident drivers and their respective families are located in the back, also made of concrete, but with more walls to protect the privacy of the homes. This zone imitates spaces in the neighborhood, predominated by two-floor façades spaced approximately 3 meters apart and front yards in the form of a garden city, typical of this neighborhood.
The building is made of reinforced concrete that includes titanium dioxide and a system of molding, designed and modulated on the basis of bays, beams, railings, porches and walls. The red element in the upper part of the façade (Alucobond) is Fauvist, standing out above and beyond the uniformity of the materials. This red steel shelters the bedrooms of the volunteer firemen and projects the corporate image and identity of the fire station.
The bedrooms are divided by partition walls that form the dressing rooms, which fulfill the dual purpose of separating the sleeping areas. An aperture has also been built for firemen to descend quickly in an emergency. These spaces have no doors to ensure that the firemen can reach the station below quickly, also possible through vertical steel tubes that drop down to the trucks.
The project is thus grounded on the idea of displacement and fluidity, which is reflected by all means of circulation, comprised of stairs, ramps and emergency tubes, that play leading roles in the architectonic space.
The large diagonal stairway that crosses the entire great three-story-high space towards the street provides an equilibrium in the total area. A space has been designed in the zone below this large stairway that houses an historic fire truck (the company’s first) like an urban display window.
So, this great concrete box, filled with light and elevated above-ground, is a window opening out to the street upon which the sunlight falls diagonally in the morning, but which forms a dark wall towards the property line, controlling the afternoon sunlight through small holes in bays. This also shelters a recreational yard used for exercise and a pool.
Lastly, given its form of a great display window, this building goes beyond its original design. It has become a center of activity on Alderete Street where cultural acts and other externalities are held, a place that revives the surrounding area, consisting of single-family homes with little space and of little urban quality, taking over the entire block through the horizontalness of the façade.
More Gonzalo Mardones Viviani & Asociados buildings online soon
Santiago Fire Station building : Gonzalo Mardones Viviani & Asociados Arquitectos
Santiago Fire Station – Building Information
Lot area: 1760 sqm
Building area: 2020 sqm
Owners: Cuerpo de Bomberos de Santiago
Architect: Gonzalo Mardones Viviani
Builders: L y D
Engineer: BMC
Lighting: Mónica Pérez
Landscape: Ita Ovalle, Paz Ovalle
Location: Santiago, Chile
Location: Chile, South America
Chile Architecture
Chile Architecture Design – chronological list
Chile Architect Studios – Design Office Listings
Santiago de Compostela Bus Station, Santiago de Compostela – A Coruña
Design: IDOM
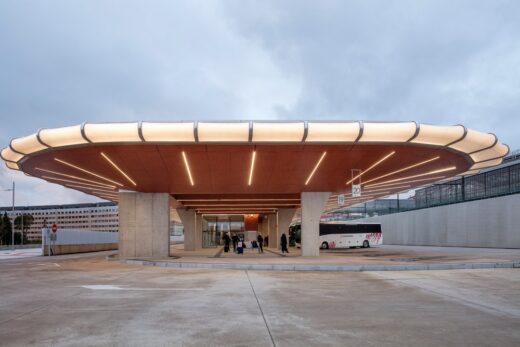
photo : Aitor Ortiz
Santiago de Compostela Bus Station
Casa Pedro Lira, Santiago, Chile
Santiago house
American Architecture Walking Tours
Comments / photos for the Santiago Fire Station building design by Gonzalo Mardones Viviani & Asociados, Chile, page welcome.

