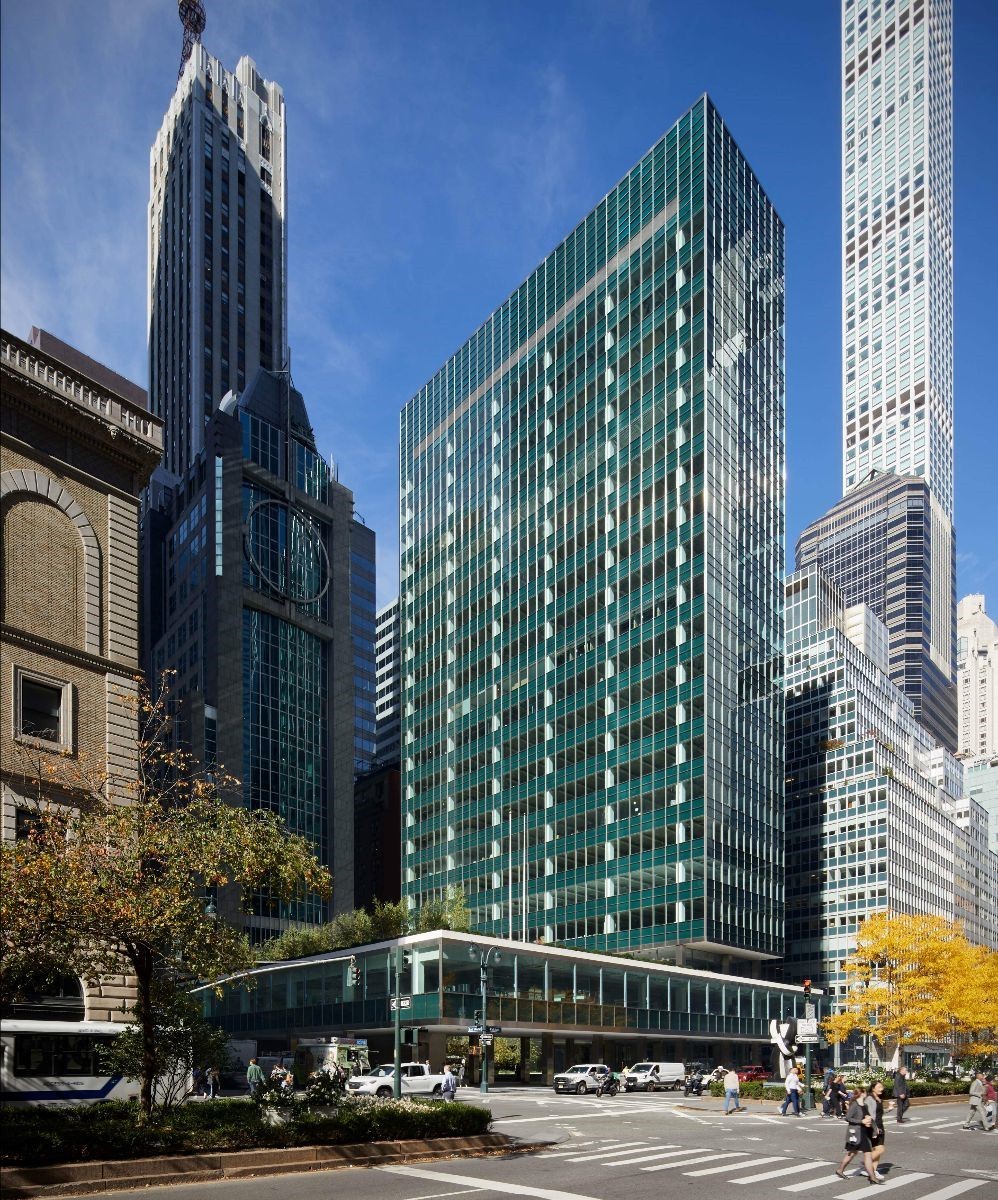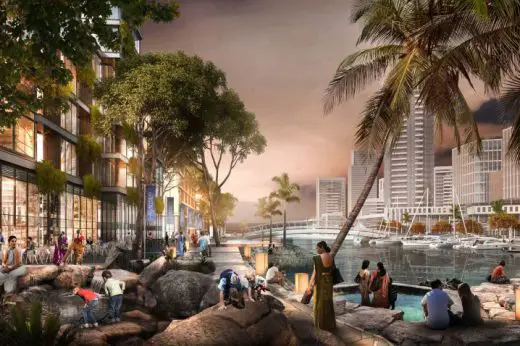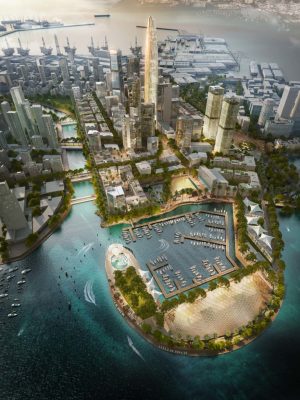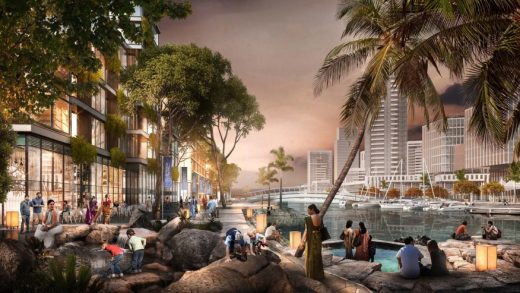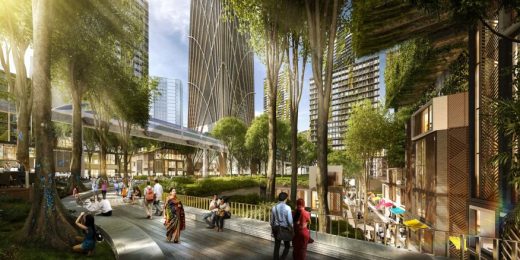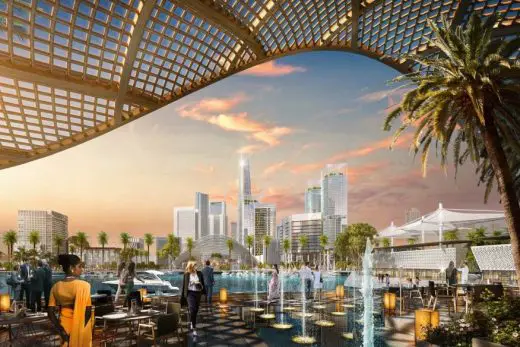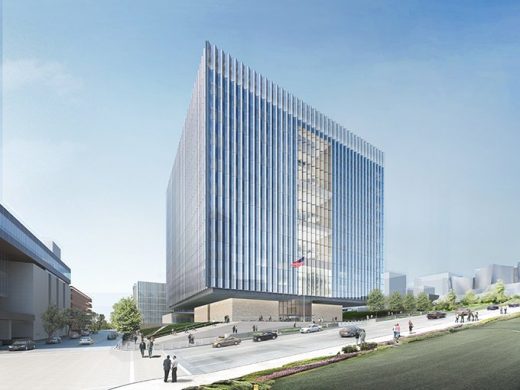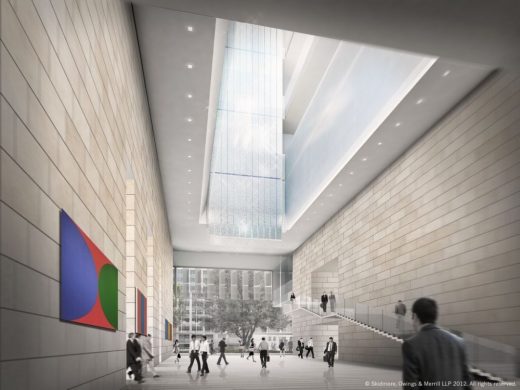SOM Architects buildings, American property designs photos, US architecture office news, America towers pictures
SOM Architects: Skidmore Owings & Merrill
Designs by major US Architectural Practice: Chicago & New York, USA – News + Info
post updated December 7, 2024
SOM Architects News, chronological:
27 May 2024
Kempegowda International Airport Terminal 2 Departure, Bangalore, Karnataka, central India
Design: Interiors By Enter Projects Asia ; Exterior Structure by SOM
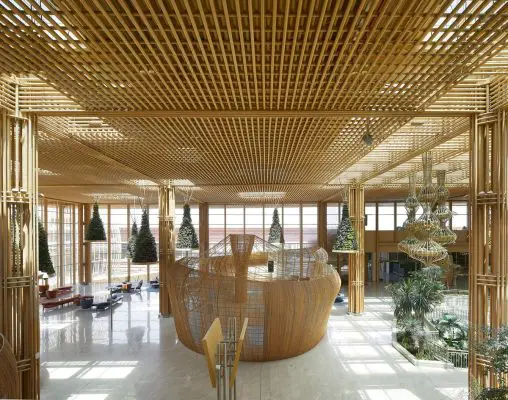
photo : Hufton + Crow
Kempegowda International Airport
Enter Projects Asia has designed, delivered, and constructed the interiors of the 12,000sqm post-security departures area of Bengaluru International Airport. The space which contains retail, hospitality and relaxation areas was designed using over 9km of rattan and features hand-wrought techniques at a previously unimagined scale.
+++
SOM News
November 17, 2023
Lever House, 390 Park Avenue, New York City, NY, USA
Date built: 1952
Architect: Skidmore Owings & Merrill – SOM Architects
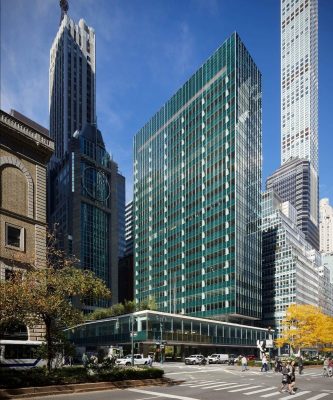
photograph : Lucas Blair Simpson © SOM
Lever House, 390 Park Avenue
The preservation of the modernist icon captures the original aesthetic through a combination of material science and careful craftsmanship.
June 21, 2023
High Line – Moynihan Connector, Manhattan, New York City, USA
Architects: Skidmore Owings & Merrill – SOM
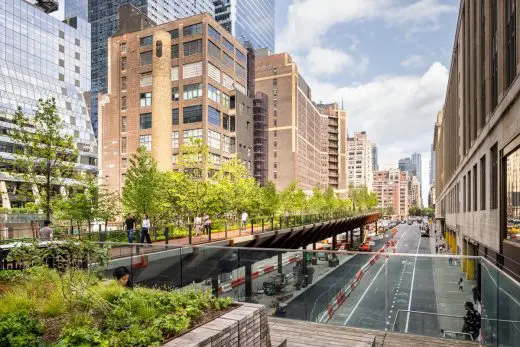
photo : Andrew Frasz / courtesy of the High Line
High Line – Moynihan Connector
Feb 28, 2023
Kansas City International Airport, Kansas City, Missouri, USA
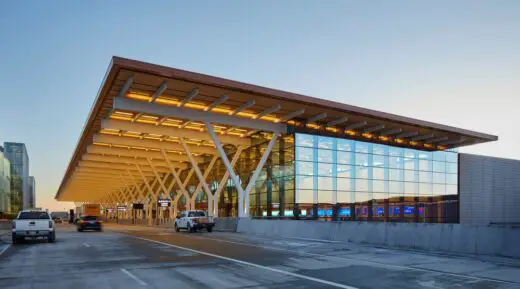
image : Lucas Blair Simpson © SOM
Kansas City International Airport, Missouri, USA
Nov 19, 2021
Urban Sequoia – conceptual: NYC, USA / Lagos, Nigeria, Africa
Design: Skidmore, Owings & Merrill (SOM)
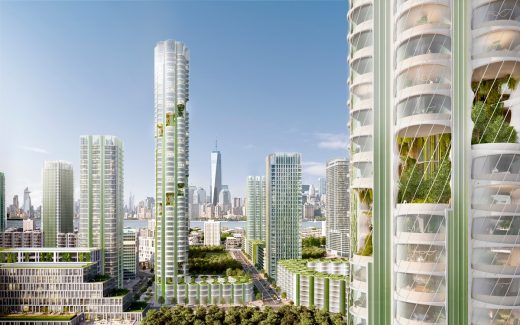
rendering © SOM | Miysis
Urban Sequoia building design for absorbing carbon
What if the built environment could be a solution to the climate crisis, rather than part of the problem? What if buildings could act like trees – capturing carbon, purifying the air, and regenerating the environment? Taking inspiration from natural processes and ecosystems, Urban Sequoia envisions “forests” of buildings that sequester carbon and produce biomaterials to create a new carbon economy and a resilient urban environment.
September 19, 2021
The Chicago Architecture Biennial Timber Pavilion, 8255 S Houston Ave, Chicago, Illinois, USA
Design: SOM + University of Michigan Taubman College of Architecture and Urban Planning
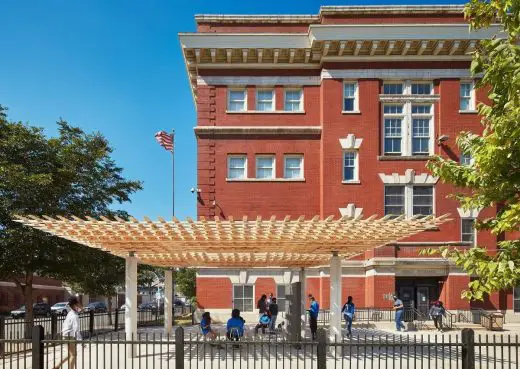
photo : Kendall McCaugherty © Hall+Merrick Photographers
Chicago Architecture Biennial Timber Pavilion
Designed and fabricated by SOM and the University of Michigan Taubman College of Architecture and Urban Planning, the pavilion is an open-air learning lab and gathering space for a school in Chicago’s South Shore.
16 July 2021
2026 Milan-Cortina Olympic Village, Porta Romana, Milan, Italy
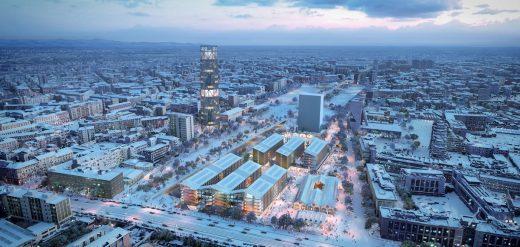
image © SOM | Pixelflakes
2026 Milan-Cortina Olympic Village
COIMA SGR and its partners Covivio and Prada Holding today revealed that Skidmore, Owings & Merrill will design the Olympic Village for the 2026 Milan-Cortina Olympics as part of the updated Porta Romana railway yard master plan. SOM was selected to design the village following an international competition involving 27 groups comprised of 71 studios from nine different countries.
Jun 10, 2021
State/Lake Station Renewal, 200 North State Street, Chicago, Illinois, USA
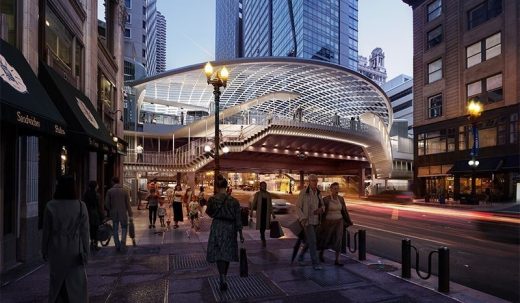
image courtesy of architects office
Chicago State/Lake Station Building
The proposed State/Lake Station design includes wider safer platforms, a sweeping glass canopy to protect passengers from the elements, a new accessible fly-over connection bridge, new elevators for riders of all mobilities to the elevated and Red Line platforms, and public realm enhancements at street level.
Nov 13, 2020
National Museum of the US Army, Scottsville, Virginia, USA
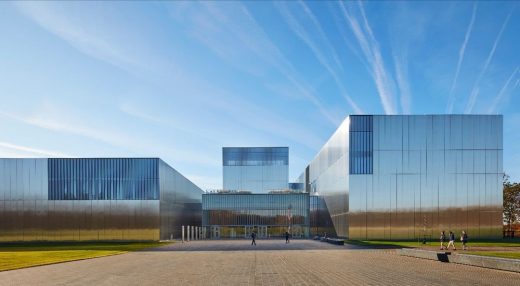
photo © Dave Burk | SOM
National Museum of the US Army
First Museum Devoted to the Entire History of the United States Army opens. The 185,000-square-foot museum walks visitors through every generation of the United States Army and celebrates the story of the individual soldier.
14 Aug 2020
Sydney Central Station Development, Sydney, New South Wales, Australia
Design: SOM and Fender Katsalidis
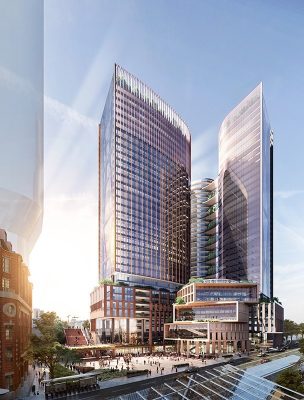
image © SOM | Fender Katsalidis
Sydney Central Station Buildings
This new development seeks to rejuvenate the city’s busiest transport interchange with a new, vibrant public realm, and bring two tech-focused office towers with the world’s first AI-driven facade system, powered by 100% renewable energy to Central Business District.
15 July 2020
Nebula urban lighting collection
Design: SOM and Neri
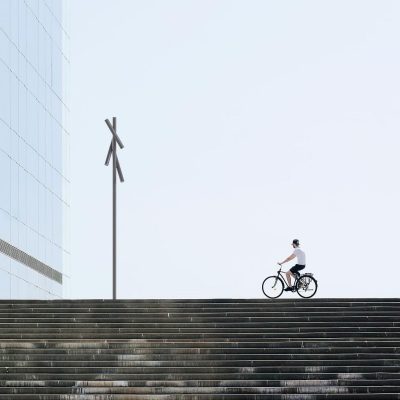
image © Yasmin Bouharras
Nebula urban lighting collection
Skidmore, Owings & Merrill (SOM) teams with Italian lighting designer Neri to create a contemporary outdoor lighting collection for city streets, squares, and parks.
July 27, 2019
Alárò City, Lagos, Nigeria, western Africa
Design: SOM Architects
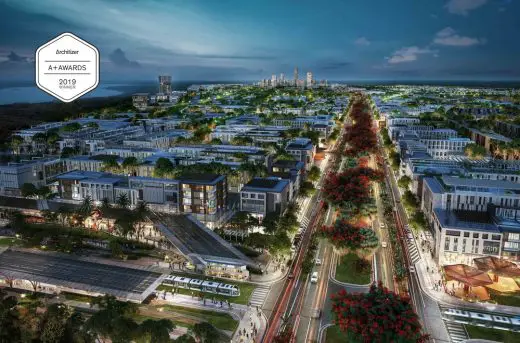
image courtesy of SOM
Alárò City Lagos Masteprlan by SOM
The master plan was designed by SOM to strengthen Lagos’ position as the economic hub for West Africa.
Jun 20, 2019
100 Mount Street, Sydney, New South Wales, Australia
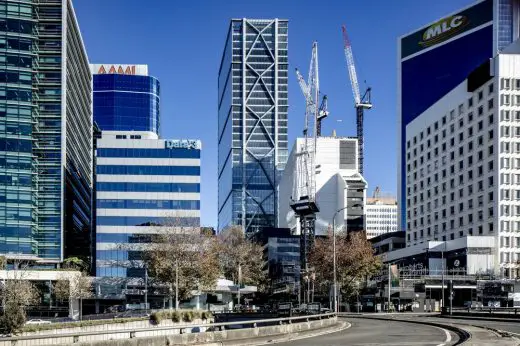
photograph © Brett Boardman
100 Mount Street Tower
A 39-story glass-enclosed mixed-use tower in the heart of North Sydney’s Central Business District, by Skidmore, Owings & Merrill LLP (SOM), Architectus, and Dexus Property Group.
SOM Exhibition, Madrid, Spain
Beyond the Structure Exhibition
Presented in collaboration with Fundación COAM, the exhibition spotlights the integration of SOM’s structural engineering practice with architectural design, and explores the idea that engineers and architects practice a spatial poetry of inquiry, experimentation, and ingenuity.
SOM Architects News 2018
10 Jul 2018
100 Leadenhall Street, London, England, UK
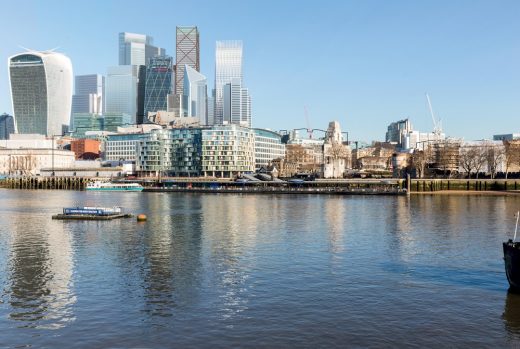
image Courtesy architecture office
100 Leadenhall Street Tower
The SOM designed 100 Leadenhall Street has been awarded planning consent by committee today, the morning of Tuesday 10th July. This leads on from the planning submission in January 2018, following SOM’s appointment in 2016 after a design competition between five renowned architectural teams.
Mar 13, 2018
Charenton-Bercy District Masterplan and Tower, Paris, France
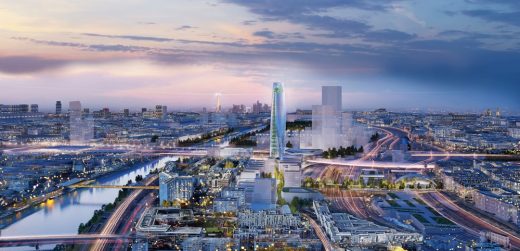
image © SOM-Ateliers2-3-4-AREP
Charenton-Bercy District Masterplan and Tower
A team led by Bouygues Immoblier UrbanEra – the communities development arm of Bouygues Group – including international Architect Skidmore Owings and Merrill (SOM), Architects-Urbanists-Landscape Designers Ateliers 2/3/4/, AREP, and community ‘think tank’ Le Grand Reservoir; has been selected by the Ville de Charenton and Grand Paris Amenagement as the preferred development team for the Charenton-Bercy project on the eastern edge of Paris.
SOM Architects News 2017
Sep 7, 2017
Chicago Architecture Biennial News
This fall, Skidmore, Owings & Merrill (SOM) joins Chicagoans in celebration of the city’s enduring passion for architecture. As the Chicago Architecture Biennial invites city residents and visitors to “Make New History,” SOM is proud to partner with the Biennial and leading Chicago-based cultural organizations to explore the intersection between art, architecture, urban planning, and engineering.
Skidmore, Owings & Merrill News
Aug 10, 2017
Colombo Master Plan, Sri Lanka
SOM Wins Colombo Master Plan International Design Competition.
The 2.9 billion sqft development is due to be completed in 2041.
Skidmore, Owings & Merrill (SOM) has won the International Urban Design Ideas Competition for the Financial District and Marina District of the Port City Colombo in Sri Lanka.
Developed along with UK-based landscape architects Grant Associates, the project will develop public spaces and an urban framework to accommodate future growth for the country’s capital, as well as form its new skyline. The master plan includes a new harbor, civic plaza, cultural venue, park, gardens, squares, and canal promenades.
The competition, organized by real estate developer CHEC Port City Colombo, was held to extend the Colombo Central Business District and establish the city as a cultural center for commerce and tourism in South Asia.
The jury unanimously selected SOM’s design as they felt the project exhibited a sincere consideration of the ecological and cultural environment of Sri Lanka.
The Colombo Masterplan by SOM will cover 2.9 billion square feet, and is expected to be completed in 2041.
CHEC Port City Colombo (Pvt) Limited (CPCC) announced today that Skidmore, Owings & Merrill LLP—the internationally renowned architecture, interior design, engineering, and urban planning firm—has won the International Urban Design Ideas Competition held for the Financial District and Marina District of Port City Colombo. This competition was conducted by CHEC Port City Colombo (Pvt) Ltd. according to the guidelines of the UIA International Design Competitions—interpreting and implementing the UNESCO “Standard Regulations for International Competitions in Architecture and Town Planning.”
Comprising 269 hectares, Port City Colombo is a new city development built as an extension of the existing Colombo Central Business District (CBD). The Financial District and Marina District make up the central area of Port City. When complete in 2041, the master plan will transform Port City Colombo into a hub for commerce, tourism, and culture in South Asia.
A collaboration with CPCC, the Concept Master Plan by SOM, with consulting landscape architects Grant Associates, offers a richness of urban opportunities and a robust framework with carefully designed public spaces. It presents a dynamic new vision for Port City Colombo that promises to deliver high quality urban environments for residents and visitors. The plan is designed to accommodate future growth and change within a sustainable development framework. SOM’s vision, selected as the unanimous winner by an international jury, was cited as demonstrating exceptional sensitivity to the ecological and cultural context of Sri Lanka.
In SOM’s proposed design, the new skyline for Port City Colombo is composed to create a striking and legible profile with a clear hierarchy when viewed from key points within the city. Sri Lanka’s varied landscape and its complex tropical climate have influenced the conception of the future district’s public realm. The squares, canal edges, gardens, a new harbor, and a new city park take cues from the local environment to create a sympathetic proposal that is rooted in the country’s unique geography and ecology.
The plan refers to the country’s diverse eco-system by creating a “Green Heart” and a “Blue Heart” to structure these vibrant future urban districts. Inspired by hanging gardens, the central civic plaza features shaded promenades that encircle a new city marina at the waterfront. The locally resonant design approach is also apparent along the canal edge promenade, where inlets of varying character reference the lagoons of Sri Lanka’s rich and articulated coastline.
A new cultural venue placed at the seafront and immediately adjacent to the CBD of Port City Colombo will encourage people to gravitate toward the waterfront and create an iconic backdrop to the marina.
About CHEC Port City Colombo (Pvt) Limited
CHEC Port City Colombo (Pvt) Ltd through China Harbour Engineering Company (CHEC) is part of China Communications Construction Company Limited (CCCC). Incorporated in 2006, CCCC is listed on the Hong Kong Stock Exchange and currently employs over 110,000 employees, with presence in 135 countries and regions. CCCC is the world leader in port design and construction, road and bridge design and construction, dredging, and container crane and heavy machinery manufacturing. In addition, CCCC is also vastly experienced in building construction and is a major real estate investor and developer.
For the financial year ending December 2015, CCCC recorded a revenue of US$ 67.7 billion with total assets of US$ 140 billion. CCCC was ranked 110th among Fortune 500 companies in 2016 and ranked third on ENR’s Top International Contractors in 2016. Among the illustrious accomplishments, CCCC is proud that we designed five out of 10 of the world’s largest container terminals and cross-sea bridges. CCCC has been actively involved with the development of Sri Lanka since 1998, executing massive construction projects, such as the Southern Highway, Outer Circular Highway, Hambantota Port, Mattala International Airport, Colombo South Container Terminal and many other major infrastructure projects.
Colombo Master Plan design by SOM
Skidmore Owings & Merrill : Practice Information
Mar 8, 2017
SOM – Recent Designs
United States Courthouse, Los Angeles, CA, USA
This new federal courthouse in downtown Los Angeles designed by SOM “conveys a strong civic presence rooted in classic principles, and features an innovative structural engineering concept that allows the cubic volume to “float” over a stone base while being one of the nation’s safest buildings”, according to the architects.
Location: Los Angeles, California, USA
Project Completion: 2016
Site Area: 31,560 ft2
Project Area: 633,000 ft2
Number of Stories: 10
Building Height: 220 ft
Market: Civic + Government
Service: Architecture, Graphics + Branding, Interior Design, Structural + Civil Engineering
Images courtesy of architects © SOM
Dec 15, 2016
Manhattan Loft Gardens in Stratford
Design: Skidmore, Owings & Merrill LLP (SOM)
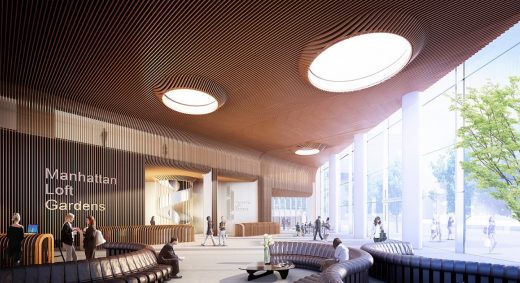
image courtesy of architects
Manhattan Loft Gardens in Stratford Building by SOM
London Mayor Sadiq Khan is being urged to halt the construction of a skyscraper because it mars a centuries-old view of St Paul’s Cathedral, reports The Guardian. Conservationists are calling on the London mayor to take action against a 42-storey tower in Stratford, east London, which they say damages the view of Sir Christopher Wren’s landmark from King Henry’s Mound in Richmond Park.
Feb 1, 2016
3D-printed Polymer Building
Design: Skidmore, Owings & Merrill (SOM) architects with Oak Ridge National Laboratory
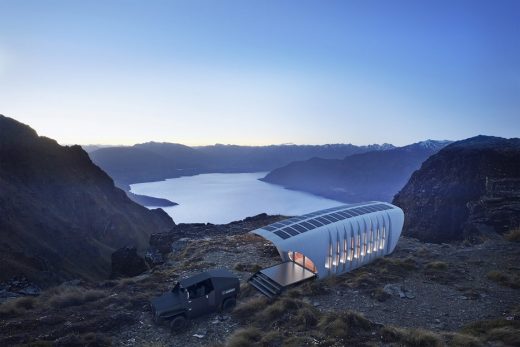
image by architects
3D-printed Building by SOM
Architecture practice SOM has created a 3D-printed structure that generates its own power and shares energy with a companion vehicle, providing a model for off-grid living.
Skidmore, Owings & Merrill (SOM) worked with the US Department of Energy’s Oak Ridge National Laboratory to create the curved pavilion. The architects claim the pavilion is the world’s largest 3D-printed polymer structure. A closed-loop battery system links it with a vehicle designed by Oak Ridge, which was made using the same technology.
Sep 17, 2013
Emporis Skyscraper Award Shortlisting
Emporis Skyscraper Award 2012 shortlisted
Pearl River Tower, China
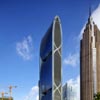
photo SOM © Si-ye Zhang
Zhengzhou Greenland Plaza, China
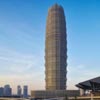
photo SOM © Si-ye Zhang
Jul 22 + 19, 2013
University Center at The New School
Mayor Bloomberg Highlights SOM’s University Center at The New School as a Model of Active Design
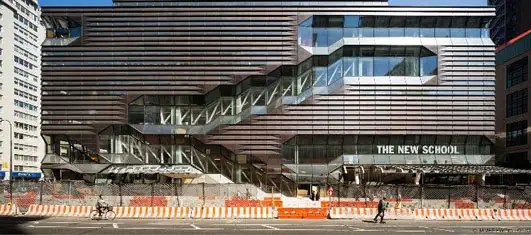
image from architect
University Center at The New School
The City of New York unveiled its active design initiative and chose the University Center at The New School as the backdrop. SOM’s design for the new building focuses on stairs rather than elevators as the principal means of vertical transportation, and the program is organized to encourage walking between destinations. The University Center at The New School will open in January 2014.
Feb 4, 2013
MIPIM Architectural Review Future Project Awards Winners
Breathing Tower building, China – by SOM – wins
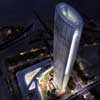
image from architect
MIPIM Architectural Review Future Project Awards
Skidmore Owings and Merrill’s ‘Breathing Tower’, a landmark 75 story building in Wujiang, China, has been awarded both the coveted Overall Winner prize and the Tall Buildings category accolade, in the eleventh annual MIPIM Architectural Review Future Project Awards competition.
Dec 6, 2012
Emporis Skyscraper Award
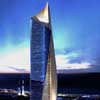
image © Skidmore, Owings & Merrill LLP
Emporis Skyscraper Award
#2 Al Hamra Tower (Kuwait)
Points: 23
Height: 1,351.71 ft
Floors: 80
Location: Kuwait City
Architect: Skidmore, Owings And Merrill LLP
#10 Tianjin Global Financial Center (China)
Points: 11
Height: 1,105.31 ft
Floors: 72
Location: Tianjin
Architect: Skidmore, Owings And Merrill LLP
Oct 18, 2012
US Air Force Academy CCLD, Colorado, USA
Design: Skidmore, Owings & Merrill LLP (SOM)
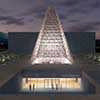
picture © SOM
US Air Force Academy CCLD
The Center for Character and Leadership Development is a new building on the campus of the United States Air Force Academy. It is the first new building since 1981 to be erected on the the central square of the campus, which was designed by Skidmore, Owings And Merrill in 1954.
Jun 1, 2012
Diagonal Tower, Seoul, South Korea
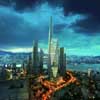
image © SOM / Crystal CG
Diagonal Tower
A case study in efficiency, SOM’s design of the 343-meter (1,125-foot) tall Diagonal Tower successfully integrates massing, structure, and performance to minimize wind loads, reduce construction costs, provide dramatic views, and meet strict energy codes – all while maintaining an iconic skyline presence.
Jan 17, 2012
SOM Chicago Wins Competition to Design the Greenland Group Suzhou Center
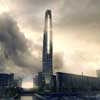
image © SOM | MIR
Greenland Group Suzhou Center
The Chicago office of Skidmore, Owings & Merrill LLP has won an international competition to design the Greenland Group Suzhou Center, in Wujiang, China. The 358-meter supertall tower will become the defining visual landmark for both the new Wujiang lakefront development and for the city as a whole.
May 5, 2011
Golden Hills Danang, Vietnam
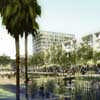
picture : SOM
Mar 3, 2011
FTP City Danang, Vietnam
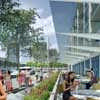
picture : SOM
Aug 31, 2010
China World Trade Tower, Beijing, China
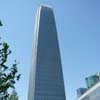
photo : SOM, architects
May 10, 2010
JTI headquarters Geneva, Switzerland
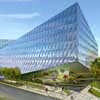
photo : SOM, architects
May 10, 2010
Virginia Beach Convention Center, USA
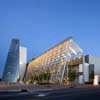
photo : SOM, architects
Bill Baker, SOM – American Society of Civil Engineers Award
Mar 29, 2010
Pearl River Tower, Guangzhou, China : SOM
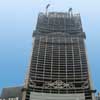
photo : SOM
Key Projects by Skidmore Owings Merrill
Major Buildings by SOM, alphabetical:
AHF Tower – Al Hamra Firdous Tower project, Kuwait city, Kuwait
2007-
MIPIM/Architectural Review “Future Project” Award 2008
Al Hamra & Firdous tower, Kuwait City
2008-
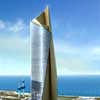
image : SOM
Al Hamra tower
Al Rajhi Bank Headquarters, Riyadh, Saudi Arabia
2007-
Al Sharq Tower, Sheik Zayed Road, Dubai, UAE
2007-
360m high, 100 storeys
Dubai Buildings
AMP Tower, Melbourne, Australia
–
Docomomo Australia is lobbying for the protection of AMP Tower by SOM Architects
Arrowhead development – twin towers, Canary Wharf, England, UK
2007-
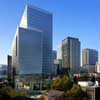
image : SOM © Miller Hare Limited
Arrowhead London
Arts Hotel, Barcelona, Spain
1992
Bruce Graham of Skidmore Owings Merrill Architects (SOM Architects)
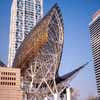
photo © Adrian Welch
Arts Hotel Barcelona
Beijing CBD Eastern Expansion, Beijing, China
2010-
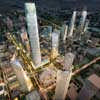
picture : SOM
Beijing CBD
Beinecke Library, New Haven, Connecticut, USA
1963
201 Bishopsgate & The Broadgate Tower, Liverpool Street, London, UK
2008
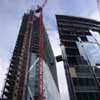
photo © Adrian Welch
Broadgate Tower : 3rd tallest building in City of London
Bridging the Rift Research facility, Wadi Araba, Jordan
2007-
Broadgate, City of London, UK
1984-91
Arup Associates with Skidmore Owings & Merrill
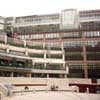
photo © Adrian Welch
Broadgate London
Broadgate West II, Hackney, east London, UK
2003
13 storeys, 55m high
Burj Khalifa, Dubai, UAE
2006-10
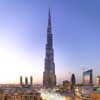
photo from Emaar
Burj Khalifa : the tallest building in world – former Burj Dubai
5 Canada Square Building, London, England, UK
2003
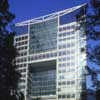
photo : SOM
5 Canada Square London
Dawangjing District Masterplan, Beijing, China
2010-
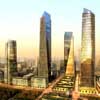
image : SOM and Crystal
Dawangjing District Masterplan
Digital Media City Landmark Tower, Seoul, Korea
2009-
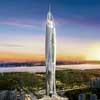
image : SOM
Digital Media City Landmark Tower
ENERGY +, Paris, France
2008-
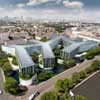
image : pmBdesign
ENERGY + Paris
Freedom Tower – Site of World Trade Center, Ground Zero, Lower Manhattan, USA
2004-
David Childs of SOM Architects
Freedom Tower
Harvard University Northwest Science Building, Massachusetts, USA
2010
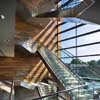
photograph courtesy of SOM © ESTO/Anton Grassl
Harvard University Northwest Science Building
Heinz Offices + Laboratory, Hayes Park, Uxbridge Road, Hayes, Middlesex
–
Grade II* listed, 1985
Hong Kong Convention and Exhibition Centre, Hong Kong, China
1988
Marshall Strabala of Skidmore Owings Merrill LLP
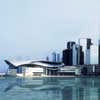
picture : SOM
Hong Kong Convention & Exhibition Centre
Infinity Tower, Dubai, UAE
2006-
80 storeys, 330m high
Inland Steel Building, Chicago, Illinois, USA
1958
, China
1998
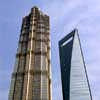
photo © Dennis Remmelzwaal
Jin Mao Tower : tallest building in China
John Hancock Center, Chicago, Illinois, USA
1970
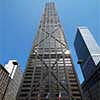
photograph : Royce Douglas
John Hancock Center
John Jay College of Criminal Justice, New York, USA
2007-
JP Morgan Chase, 270 Park Avenue, New York, USA
1957-60
215m high
King Abdullah Economic City, Saudi Arabia
-2020
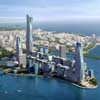
image : SOM
King Abdullah Economic City
Leamouth tower, east London, UK
2008-
For Ballymore Properties: School on lower 6 floors + arts centre, leisure centre, retail + restaurants; residential above
Learning Centre, Upper School, Greenwich Academy, Connecticut, USA
2004
Lever Building, New York City, USA
1952
Lever Building
The LG Kangnam Building, Seoul, South Korea
1997
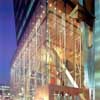
photograph : SOM
LG Kangnam Building : Development at LG Group corporate headquarters
Lotte Super tower, Seoul, Korea
2007-
Ludgate West, City of London, London, UK
1992
1 Ludgate Place; 10 Ludgate Place; 100 Ludgate Hill
Manhattanville redevelopment plan, Columbia University, New York, USA
2007
Design: Renzo Piano Building Workshop (RPBW) with SOM
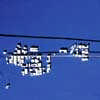
image from RPBW
Columbia University New York Buildings
Nanjing Greenland Financial Center, China
-2009
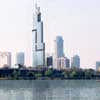
picture : SOM
Nanjing Greenland Financial Center
New Providence Wharf, Isle of Dogs, east London, England
2004
Residential crescent-shaped building on Thames
58m high, 19 storeys
One Chase Manhattan Plaza (Chase Manhattan Bank), New York, USA
1960
Gordon Bunschaft / Skidmore Owings & Merrill (SOM)
Ontario Tower, New Providence Wharf site, Isle of Dogs, east London, UK
2007
Residential tower
106m high, 31 storeys
Pan Peninsula : Ballymore development, Leamouth Peninsula, London, UK
2007-
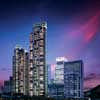
image from TTA Group
Pan Peninsula London
Rice University BioScience Research Collaborative, Houston, Texas, USA
2009
Rice University BioScience Research Collaborative
Rolex Tower, Dubai, UAE
2009
63 storeys
Sears Tower, Chicago, USA
1973
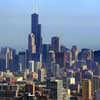
photo courtesy of Jan Klerks
Sears Tower
Stockley Park – Buildings B9, B10 & B11, Heathrow, Middlesex, UK
–
Time Warner Center, New York, USA
2004
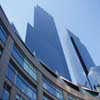
photo © Andrew McRae
Time Warner Center
Toronto Lester Pearson International Airport expansion, Toronto, Canada
2007-10
Moshe Safdie and Associates Inc with Skidmore Owings & Merrill and Adamson Architects
The Trump International Hotel and Tower, Chicago, Illinois, USA
2009
Architect: Adrian Smith, Skidmore, Owings and Merrill
Trump Tower Chicago
9 West 57th Street, New York, USA
1974
Gordon Bunschaft of Skidmore Owings Merrill Architects
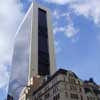
picture © Andrew McRae
9 West 57th Street
aka Solow Building – 49 storeys, 672 ft high – concave vertical slope for lighting
Similar to W. R. Grace Building because the initial, rejected façade design for the 9 West 57th Street Building was used in the design for the W. R. Grace Building
World Trade Centre Towers : WTC7 New York, USA
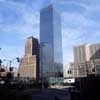
photo © Andrew McRae
World Trade Centre Towers
W.R. Grace Building, 1114 Sixth Ave, Manhattan, USA
1974
Bowing façade due to light regulations, rather than the more normal rectilinear stepbacks
More projects by Skidmore Owings Merrill (SOM) online soon
Location: New York City, NY, USA
Architecture Practice Information
Skidmore Owings Merrill architecture offices based across the globe
Former Marshall Strabala : former SOM designer
Gordon Bunschaft (+ Oscar Niemeyer) : Pritzker Prize architects Winners 1988
Walter Netsch : former SOM partner
Buildings / photos for the Skidmore Owings Merrill Architecture page welcome
Website: www.som.com

