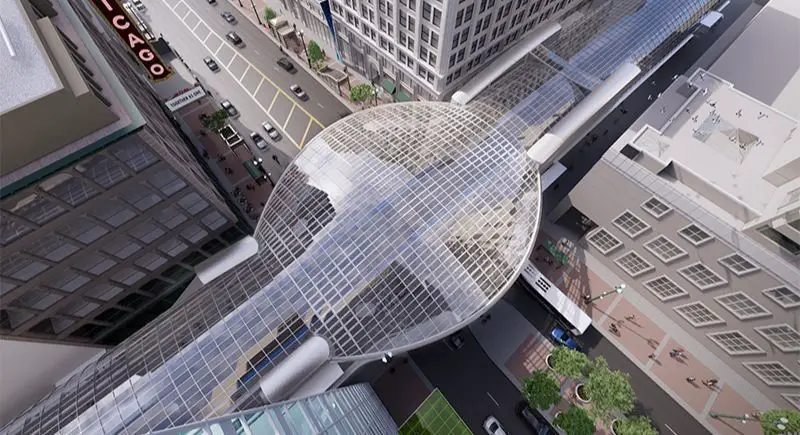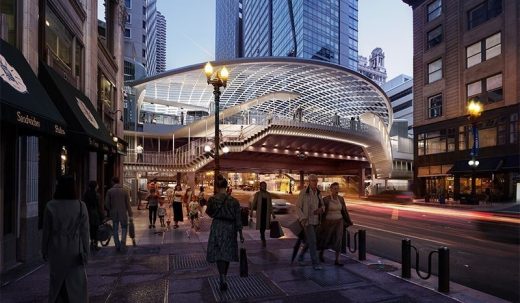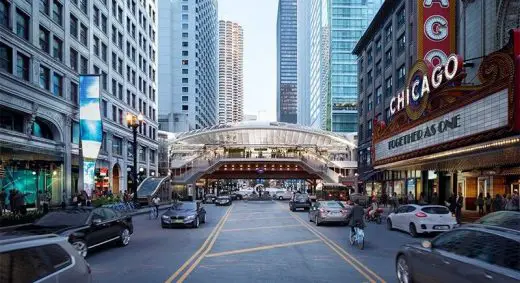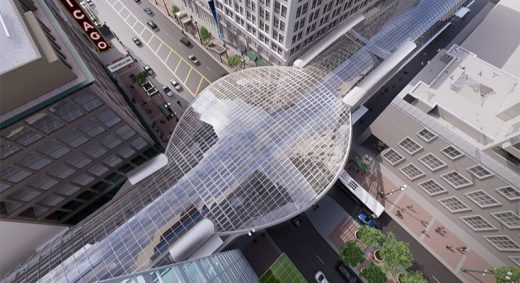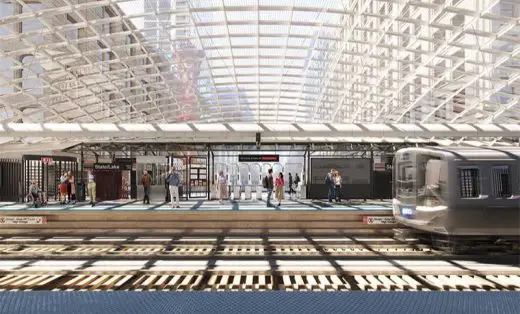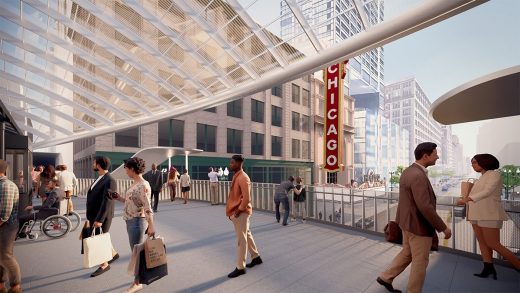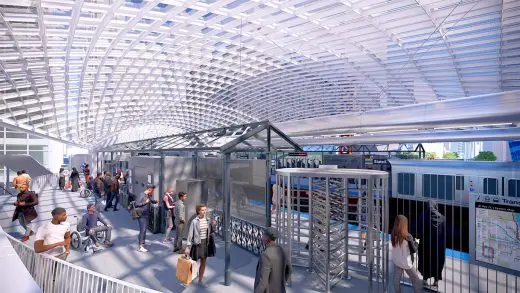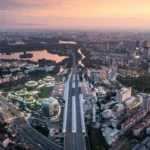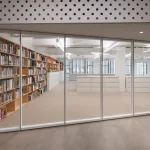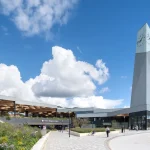Chicago State/Lake station building Renewal, CTA Illinois, SOM USA Architectural News
Chicago State/Lake station building news
Location: Chicago Loop at 200 North State Street, Chicago, IL 60601, United States
Design: Skidmore, Owings & Merrill (SOM)
June 10, 2021
State/Lake Station Building in Chicago
SOM and TranSystems Lead Redesign of Chicago’s State/Lake Station, Transforming One of City’s Busiest Stops
Reimagining one of the oldest stations in Chicago’s elevated rail network, the new design improves accessibility, safety and comfort for all riders, and maintains a respectful relationship to the adjacent historic and cultural fabric of downtown.
Today, the City of Chicago, Chicago Department of Transportation (CDOT) and Chicago Transit Authority (CTA) revealed preliminary designs for the city’s State/Lake elevated station and Red Line Connection in the heart of downtown. The design is led by SOM, TranSystems and a diverse local consultant team with expertise in transit and historic preservation, and informed by input from neighboring property owners, as well as civic and preservation organizations. The station is the second busiest in the CTA network, located at a vital junction within the Chicago Loop and serving six of Chicago’s eight train lines, with further connections to pedestrian and bus routes.
The proposed State/Lake Station design includes wider safer platforms, a sweeping glass canopy to protect passengers from the elements, a new accessible fly-over connection bridge, new elevators for riders of all mobilities to the elevated and Red Line platforms, and public realm enhancements at street level.
Improvements to the station’s structural design will open up the intersection below, removing obstructive columns, and enhancing safety for pedestrian and vehicle traffic along State Street. The design also includes street-level lighting upgrades, wider street corners, an improved pedestrian crossing and an accessible connection to the plaza to the north.
“The new State/Lake station will be a gateway to downtown for Chicagoans and visitors alike. As one of the most visible stations in the CTA network, the design is reflective of both its location and the needs of riders, with a soaring glass canopy, comfortable spaces for passengers, and fully integrated accessible design for riders of all mobility levels,” said Scott Duncan, SOM Design Partner.
A glass canopy with a bird friendly frit pattern provides shading in the summer and protection from harsh Chicago winds in the winter while allowing ample daylight into the station. The transparency and lightness of the structure draws upon Chicago’s history of structural innovation, from bascule bridges and early skyscrapers, to the John Hancock Center and Willis Tower.
It is also highly structurally efficient, minimizing obstructions to provide expanded views of the Chicago Theatre marquee, adjacent historical buildings and architectural landmarks along the State Street corridor. Historic materials from the existing station are functionally integrated into the design along with other educational elements to provide a connection to the past and the future.
“Given that the State and Lake CTA Station lies within the beating heart of Chicago, we must pave the way for its full modernization and make it easily accessible for all transit riders,” said Mayor Lightfoot. “In addition to accessibility, this project also demonstrates our commitment to the full revival of the Loop—which is the economic engine and cultural hub of our great city.”
For riders to transfer more easily between platforms, a new glass and metal-clad bridge on the western end of the station will connect to new elevators and stairs for fully accessible circulation from street to platform. Widened platforms and additional required exits will accommodate increased ridership and improve comfort and safety.
“The new State/Lake Station station, while providing an iconic presence, will improve safety and access for transit users and improve the street level for pedestrians, cyclists, and motorists,” said TranSystems Project Manager Michael Lev. “CTA riders from every neighborhood in the City and passersby will be able to enjoy this new, beautiful station.”
“The design for the new State and Lake CTA station provides a first class, fully accessible new gateway serving transit riders from every corner of Chicago at this historic intersection in the center of the City,” said CDOT Commissioner Gia Biagi. “The investment in this light-filled new transit hub sends a strong message that Chicago’s downtown is coming back better than ever from the challenges we’ve faced in the last year.”
SOM and TranSystems are working closely with CDOT, CTA and the City of Chicago, engaging stakeholders and consulting with the community throughout the design process. The team’s diverse local consultant team includes HDR, GSG Consultants, Ardmore Roderick, Garza Karhoff Engineering, Legacy Rail Operations, Rider Levett Bucknall, Milhouse Engineering, site design group, Gannett Fleming, Facet Engineering, American Surveying, and Metro Strategies. SOM’s rail and transportation project work includes the newly reopened Moynihan Train Hall in New York City, which is the busiest train station in the Western Hemisphere, as well as Philadelphia’s 30th Street Station and Denver’s Union Station.
Chicago Department of Transportation (CDOT)
The Chicago Department of Transportation’s mission is to keep the city’s surface transportation networks and public way safe for users, environmentally sustainable, in a state of good repair and attractive, so that its diverse residents, businesses and guests all enjoy a variety of quality transportation options, regardless of ability or destination.
TranSystems
For more than 55 years, TranSystems has provided engineering and architectural planning, design and construction solutions to enhance the movement of goods and people across today’s integrated transportation infrastructure. Its professionals in more than 33 offices throughout the U.S. perform a broad range of services to all sectors of the transportation and federal marketplaces. Services are delivered throughout the asset life cycle, from concept to construction to long-term operations, maintenance and rehabilitation. Learn more at www.transystems.com.
Chicago State/Lake station building redevelopment images / information received 090621 from Skidmore, Owings & Merrill
Location: Chicago, IL, United States
Chicago Architecture
Contemporary Illinois Architecture – architectural selection below:
Chicago Architecture Designs – chronological list
Chicago Architectural Walking Tours by e-architect
110 North Wacker Drive
Architects: Goettsch Partners, Inc.
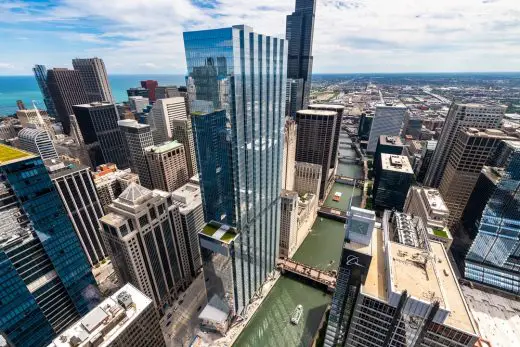
image courtesy of architects firm
110 North Wacker
Wintrust Arena, 200 E Cermak Road
Design: Pelli Clarke Pelli Architects
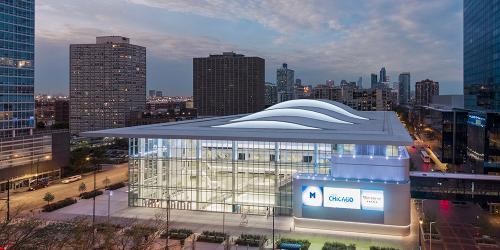
photographer : Jeff Goldberg/ESTO
Wintrust Arena Chicago Building
Zurich North America Headquarters in Schaumburg
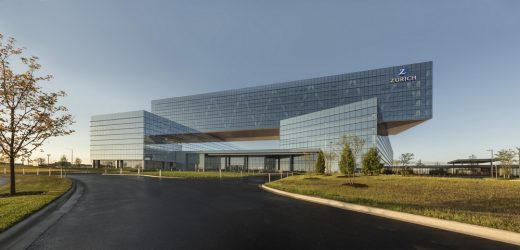
photo © Steinkamp Photography
Zurich North America Headquarters Building by Goettsch Partners
Willis Tower Renovations
233 S. Wacker Drive – Willis Tower Building
Major Chicago Buildings
Comments / photos for the Chicago State/Lake station renewal page welcome

