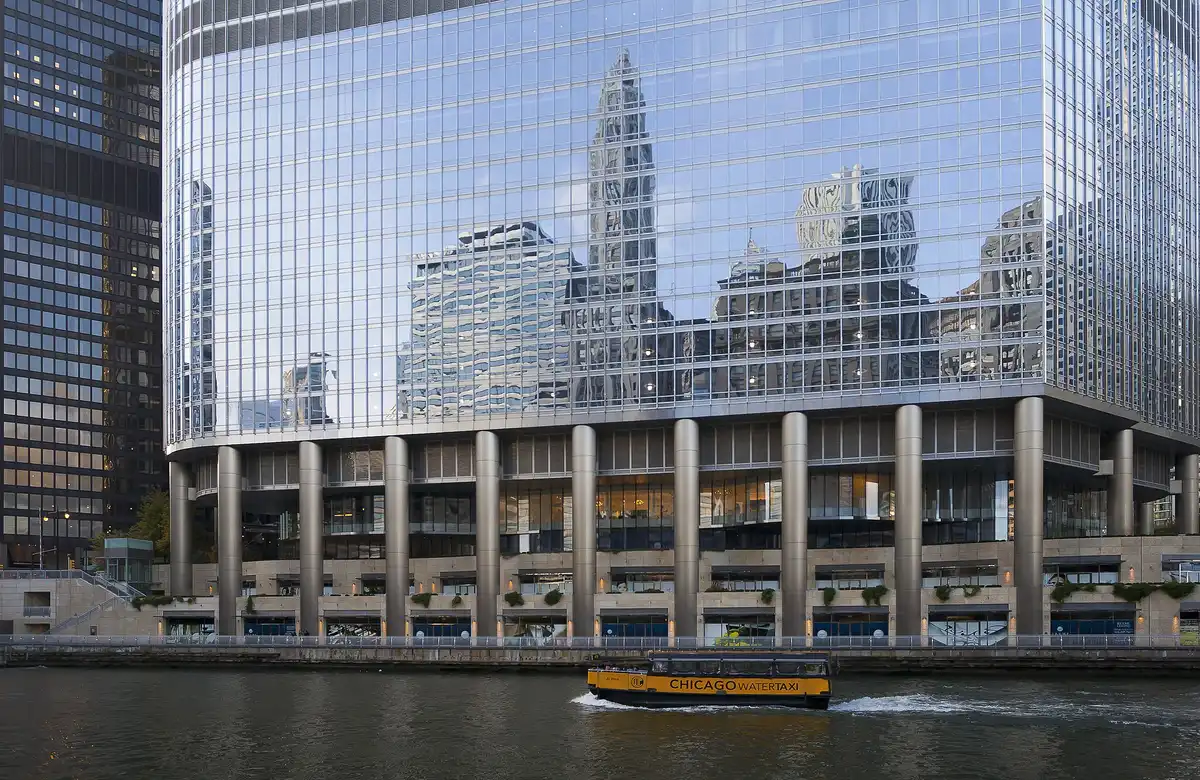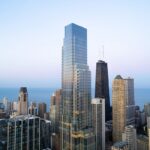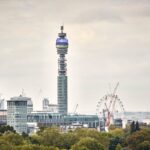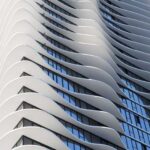Trump International Hotel Chicago skyscraper building architect, Illinois tower height, Design, Date
Trump International Hotel and Tower Chicago, IL
Skyscraper Development in Chicago, Illinois high-rise building design by SOM, Architects, USA
post updated September 23 2024
Storeys: 96
The Trump International Hotel and Tower, downtown Chicago, Illinois
Date built: 2009
Architect: Adrian Smith, Skidmore, Owings and Merrill
Trump International Hotel and Tower photo taken on 22 October 2012:
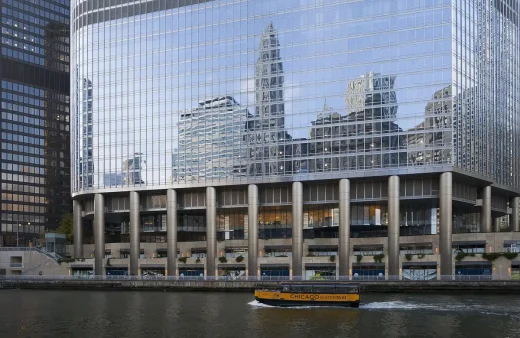
photo : Diego Delso, CC BY-SA 3.0 https://creativecommons.org/licenses/by-sa/3.0, via Wikimedia Commonss
Trump Tower Chicago
Developer: Donald Trump
Height: 1,170ft / 360m high
Height with spire: 1,362ft / 415m high
Originally due to be the tallest building in the world
Post New York Twin Towers attacks the proposed height was reduced
Elements: retail ; parking ; hotel ; condominiums ; restaurant
More information on the Trump Tower Chicago is welcome!
The design of the building includes, from the ground up, retail space, a parking garage, a hotel and condominiums. The 339-room hotel opened for business with limited accommodations and services on January 30, 2008, then full accommodation and services on April 28. A restaurant on the 16th floor, Sixteen, opened in early 2008. The skyscraper was built by Bovis Lend Lease.
Trump announced in 2001 that the skyscraper would become the tallest building in the world. However, after the September 11 attacks that same year, the architects scaled back the building’s plans, and its design underwent several revisions.
When topped out in 2009, it became the second-tallest building in the U.S. It surpassed the city’s John Hancock Center as the building with the highest residence (apartment or condo) in the world, and briefly held this title until the completion of the Burj Khalifa in Dubai, UAE.
The building topped out in late 2008 and construction was completed in 2009. The tower design incorporates three setback features to provide visual continuity with the surrounding skyline, each reflecting the height of a nearby building. The first setback, on the east side of the building, aligns with the cornice line of the Wrigley Building to the east; the second, on the west side, aligns with River Plaza to the north and with the Marina City Towers to the west.
Address: 401 N Wabash Ave, Chicago, IL 60611, USA
Phone: +1 312-588-8000
Location: Chicago, IL, USA
Architecture in Chicago
Contemporary Chicago Architectural Projects
Chicago Architectural Design – chronological list
Chicago Architecture Tours – city walks by e-architect
Trump Tower Buildings
Trump Towers Pune, Maharashtra, western India
Architecture: Matteo Nunziati
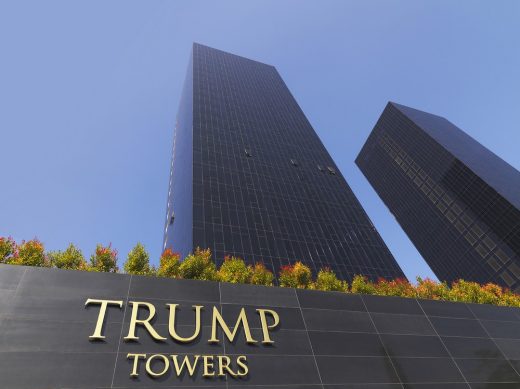
image from architect
Trump Towers Pune
Trump Towers, Istanbul, trukey
Design: Brigitte Weber Architects
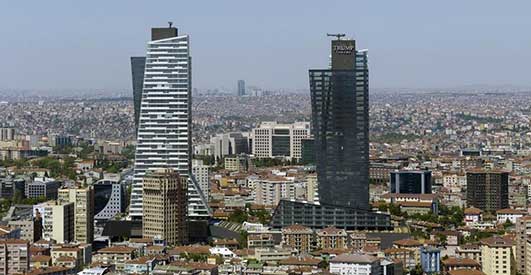
photo : Cemal Emden
Trump Towers Istanbul Buildings
Trump Cadde Istanbul
Trump Cadde Istanbul
Trump Tower Dubai
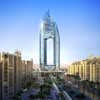
tower image © from Atkins
Trump Tower Dubai
Sears Tower Chicago by the same architects – SOM
Sixteen at Trump Hotel
Date built: 2008
Design: Ivanka Trump with Valerio Dewalt Train Associates
110 North Wacker Drive
Architects: Goettsch Partners, Inc.
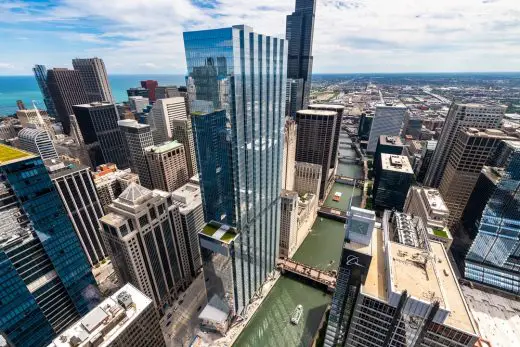
image courtesy of architects
110 North Wacker
The Howard Hughes Corporation® (NYSE: HHC) and Riverside Investment & Development announced today the opening of the trophy-class office tower at 110 North Wacker Drive. The announcement marks the culmination of the highly-anticipated 55-story downtown riverfront building, which is a collaboration with the award-winning leasing, design and construction team of CBRE, Goettsch Partners and Clark Construction.
Website: Trump International Hotel and Tower Chicago
Buildings by this Skidmore, Owings and Merrill, architects, USA
American Architecture Designs
American Architectural Designs – recent selection from e-architect:
Comments / photos for the Trump International Hotel and Tower Chicago Architecture page welcome

